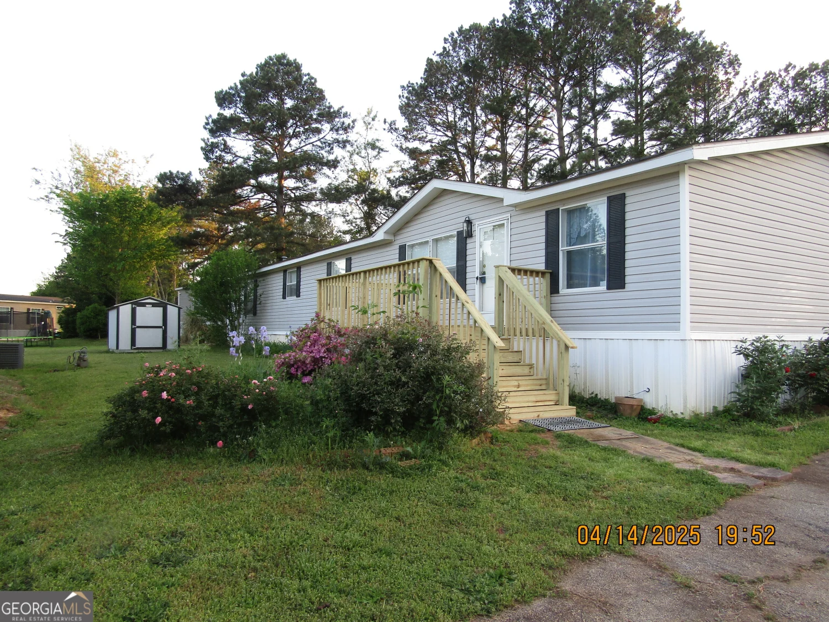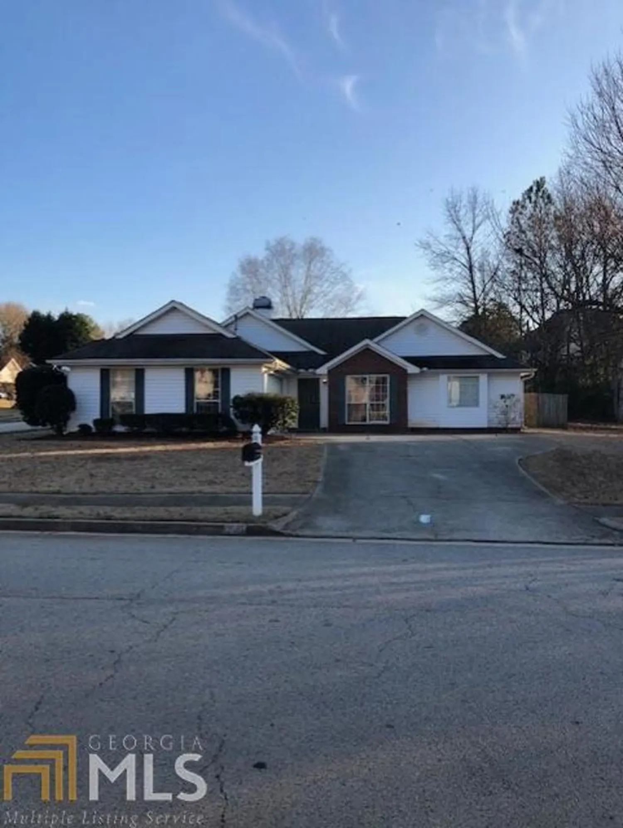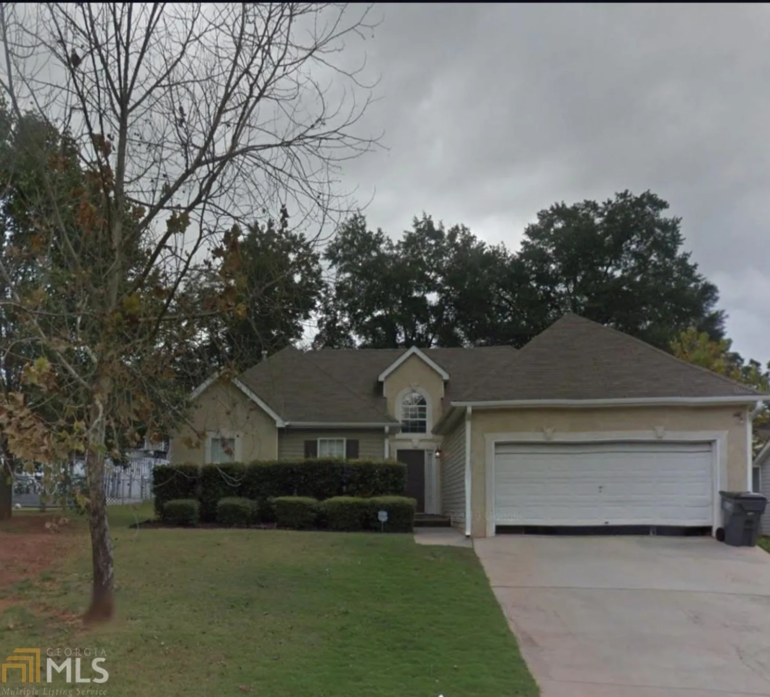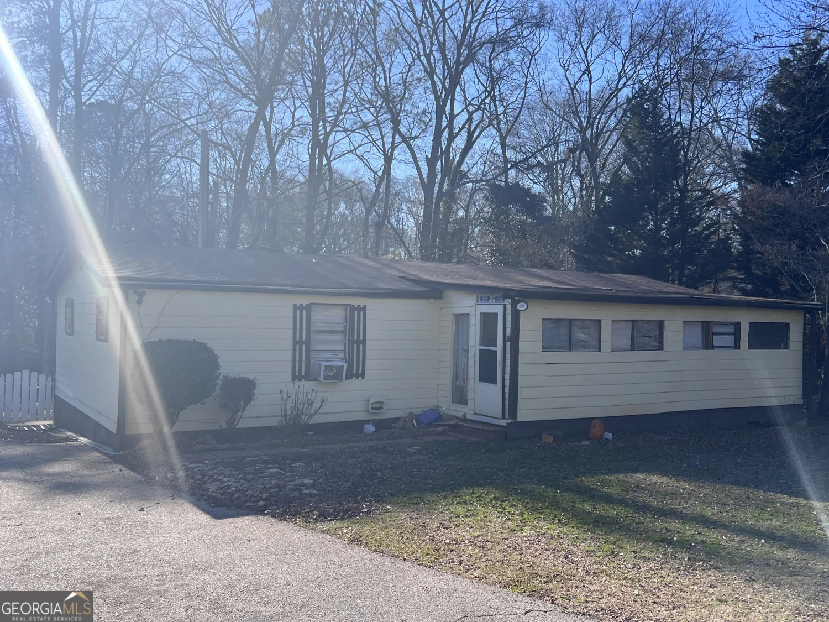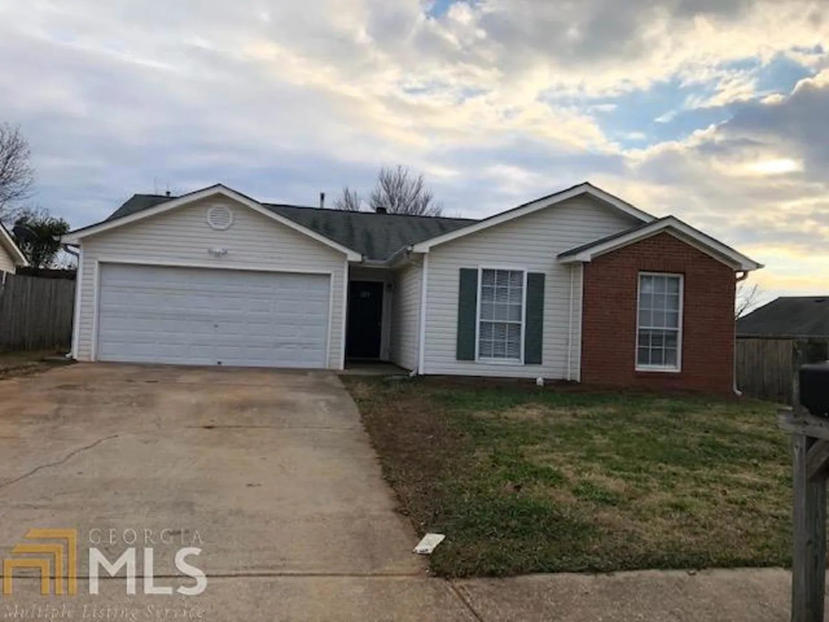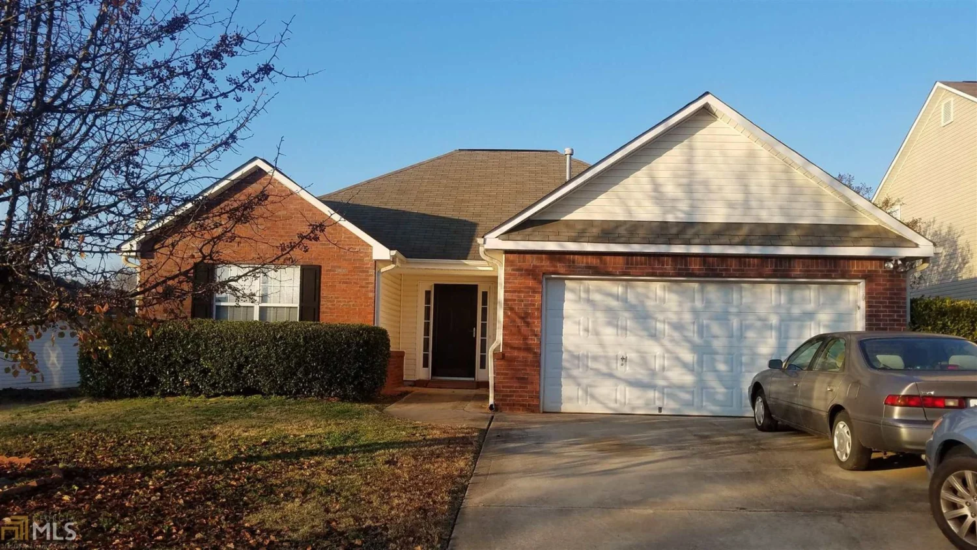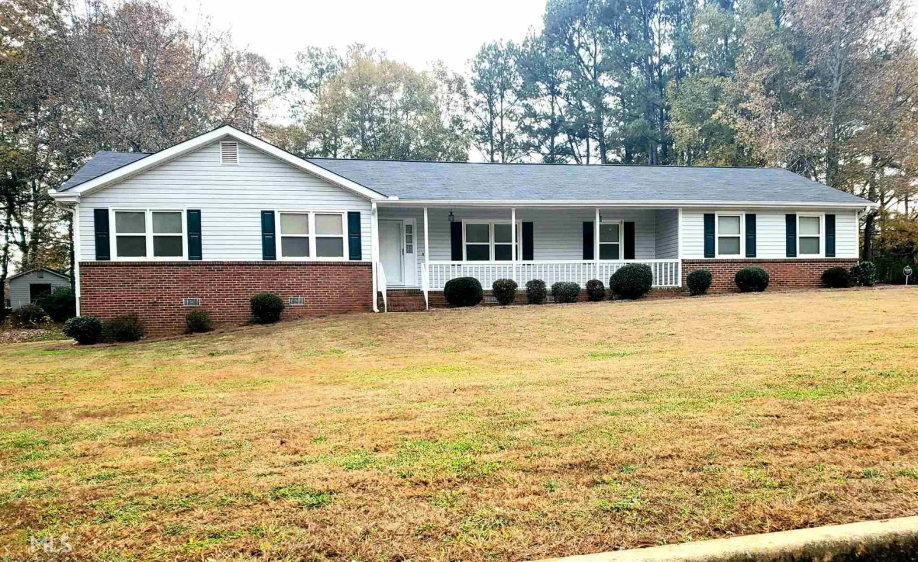50 doris streetMcdonough, GA 30253
50 doris streetMcdonough, GA 30253
Description
TOP 10 REASONS TO MAKE THIS YOUR NEXT HOME 1) It's a TOTAL RENO - New Roof, New Paint, New Carpet, New Tile, TOO NEW!! 2) It's a deceptively large RANCH on a HUGE LOT! 3) Granite Countertops throughout! - Can you believe it????? 4) Brazilian Tile in Kitchen, Dining, and Laundry Rooms! - OMG!!!!!! 5) Brand New Deck! - Chill Zone, Outdoor Entertaining - endless possibilities! 6) LOCATION!!! LOCATION!!! LOCATION!!! - close to EVERYTHING! 7) Open Floor/Split Bedroom Plan! 8) A CORNER LOT!!! 9) Fenced Front/Back Yards - Perfect for kids and or pets to play safely 10) This will be revealed once you tour the property! There is WAY too much to list! You must see this beauty of a reno for yourself! Schedule your showing today!
Property Details for 50 Doris Street
- Subdivision ComplexAdams R E
- Architectural StyleRanch
- Parking FeaturesOff Street, Parking Pad
- Property AttachedNo
LISTING UPDATED:
- StatusClosed
- MLS #8707353
- Days on Site39
- Taxes$833.85 / year
- MLS TypeResidential
- Year Built1988
- CountryHenry
LISTING UPDATED:
- StatusClosed
- MLS #8707353
- Days on Site39
- Taxes$833.85 / year
- MLS TypeResidential
- Year Built1988
- CountryHenry
Building Information for 50 Doris Street
- StoriesOne
- Year Built1988
- Lot Size0.0000 Acres
Payment Calculator
Term
Interest
Home Price
Down Payment
The Payment Calculator is for illustrative purposes only. Read More
Property Information for 50 Doris Street
Summary
Location and General Information
- Community Features: None
- Directions: From I-75 N/S, take the Jonesboro Rd/Love Joy Exit #221 and go towards The McDonough Square (East). Go approximately 3 miles. Cross over McDonough Parkway and prepare to turn right at the next major intersection/round-about onto Doris. Blue house on Rt.
- Coordinates: 33.446413,-84.157273
School Information
- Elementary School: Walnut Creek
- Middle School: McDonough Middle
- High School: McDonough
Taxes and HOA Information
- Parcel Number: M01502006000
- Tax Year: 2018
- Association Fee Includes: None
Virtual Tour
Parking
- Open Parking: Yes
Interior and Exterior Features
Interior Features
- Cooling: Electric, Ceiling Fan(s), Central Air
- Heating: Electric, Central
- Appliances: Gas Water Heater, Oven/Range (Combo)
- Basement: Crawl Space
- Flooring: Laminate, Tile
- Interior Features: Master On Main Level, Split Bedroom Plan
- Levels/Stories: One
- Main Bedrooms: 3
- Bathrooms Total Integer: 2
- Main Full Baths: 2
- Bathrooms Total Decimal: 2
Exterior Features
- Construction Materials: Wood Siding
- Pool Private: No
Property
Utilities
- Utilities: Sewer Connected
- Water Source: Public
Property and Assessments
- Home Warranty: Yes
- Property Condition: Updated/Remodeled, Resale
Green Features
- Green Energy Efficient: Thermostat
Lot Information
- Above Grade Finished Area: 1152
- Lot Features: Corner Lot, Private
Multi Family
- Number of Units To Be Built: Square Feet
Rental
Rent Information
- Land Lease: Yes
Public Records for 50 Doris Street
Tax Record
- 2018$833.85 ($69.49 / month)
Home Facts
- Beds3
- Baths2
- Total Finished SqFt1,152 SqFt
- Above Grade Finished1,152 SqFt
- StoriesOne
- Lot Size0.0000 Acres
- StyleSingle Family Residence
- Year Built1988
- APNM01502006000
- CountyHenry


