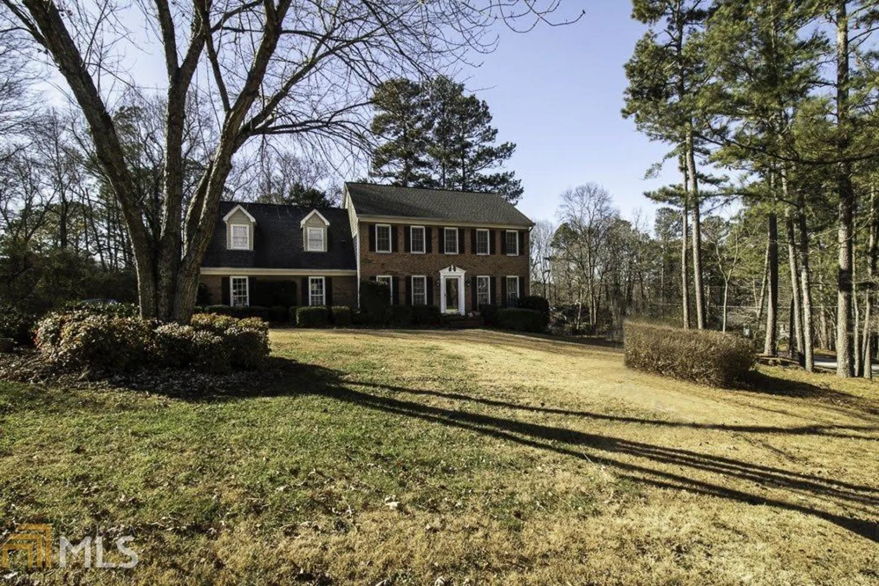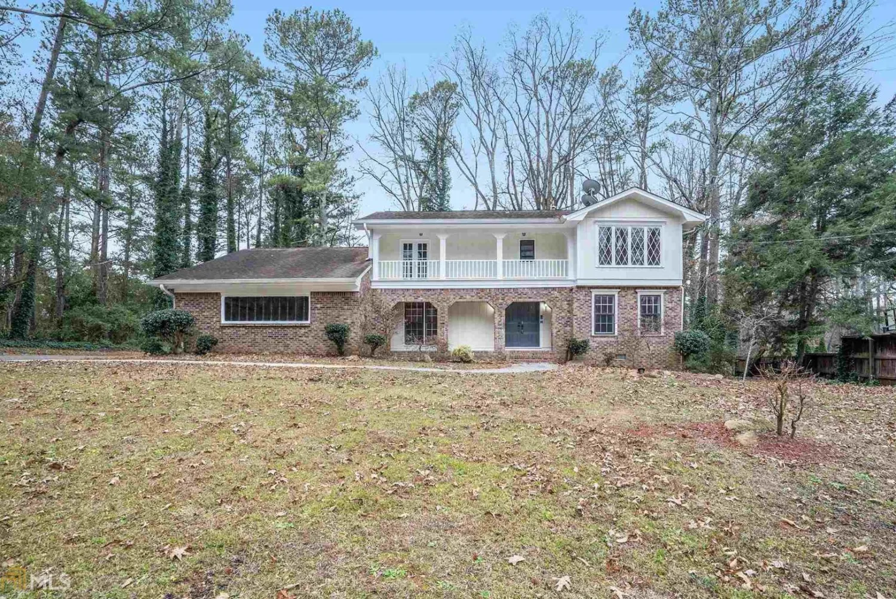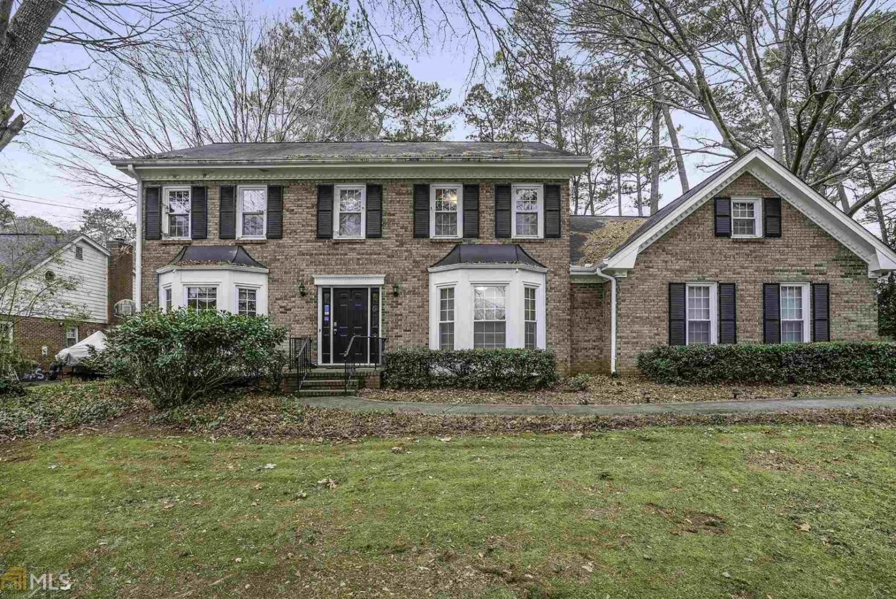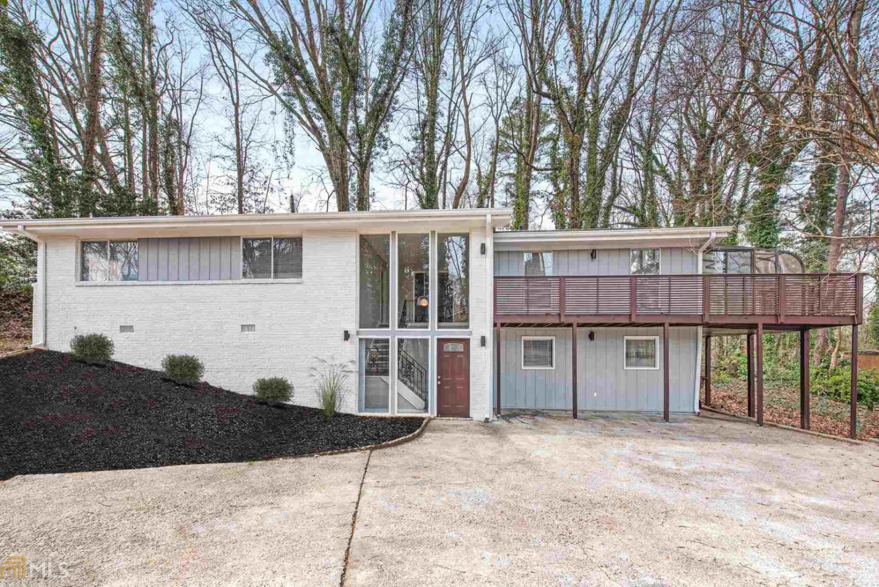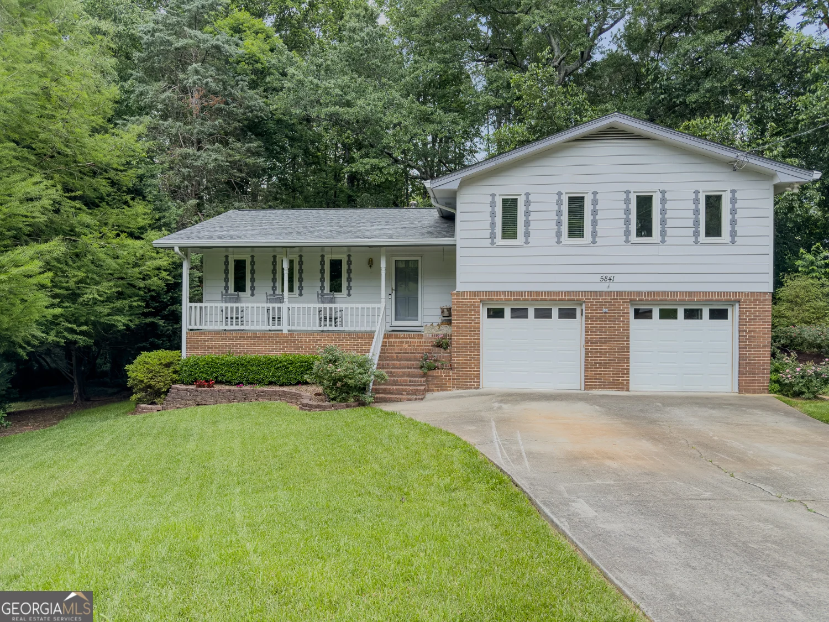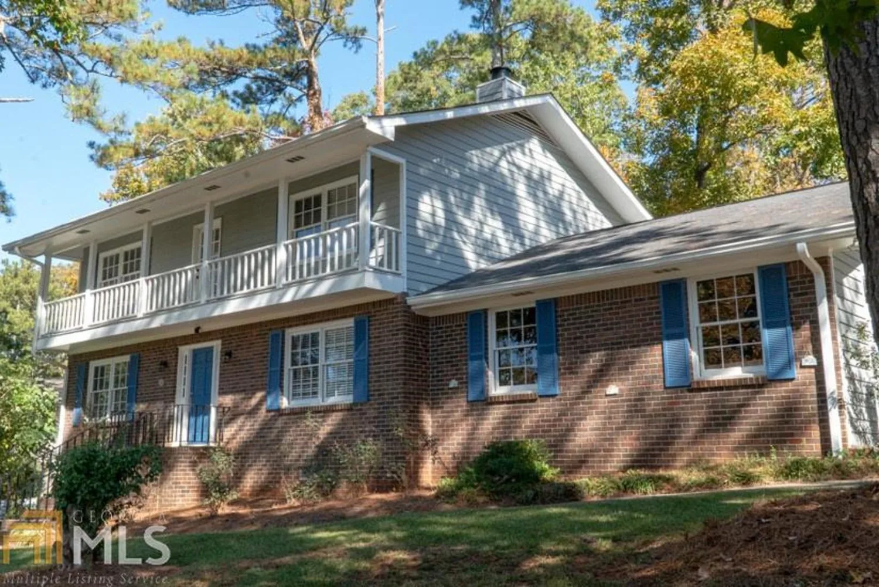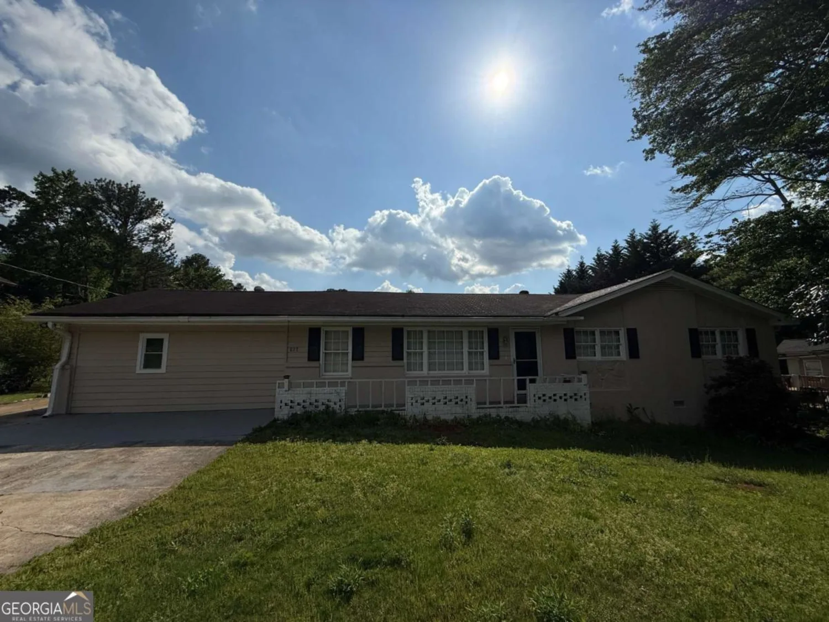3814 hunting ridge driveLilburn, GA 30047
3814 hunting ridge driveLilburn, GA 30047
Description
Best deal of the season! Kitchen and all 3 baths have been renovated. Perk: lots of new paint and new light fixtures. Deck overlooking HUGE backyard is perfect for entertaining, and basement is ideal teen getaway or man cave! What to know about established Rivermist neighborhood: active community with sponsored holiday events, tennis/swim (jr, adult), basketball, hiking/waterfall/trail/fishing & more. Award-winning Brookwood HS school cluster. Super location: off Hwy 78 minutes from Scenic Hwy (124) and 15 mins to 85. Shop and dine at popular Shoppes at Webb Gin just mins away.
Property Details for 3814 Hunting Ridge Drive
- Subdivision ComplexRivermist
- Architectural StyleBrick Front, Brick/Frame, Colonial, Traditional
- ExteriorGas Grill
- Num Of Parking Spaces2
- Parking FeaturesAttached, Garage
- Property AttachedNo
LISTING UPDATED:
- StatusClosed
- MLS #8708707
- Days on Site41
- Taxes$2,974.91 / year
- MLS TypeResidential
- Year Built1978
- Lot Size0.80 Acres
- CountryGwinnett
LISTING UPDATED:
- StatusClosed
- MLS #8708707
- Days on Site41
- Taxes$2,974.91 / year
- MLS TypeResidential
- Year Built1978
- Lot Size0.80 Acres
- CountryGwinnett
Building Information for 3814 Hunting Ridge Drive
- StoriesThree Or More
- Year Built1978
- Lot Size0.8000 Acres
Payment Calculator
Term
Interest
Home Price
Down Payment
The Payment Calculator is for illustrative purposes only. Read More
Property Information for 3814 Hunting Ridge Drive
Summary
Location and General Information
- Community Features: Clubhouse, Playground, Swim Team, Tennis Court(s), Tennis Team
- Directions: Turn onto Hewatt from Hwy 78, then once you pass RD Head Elem. School, turn LEFT into Rivermist. Make your first left onto Hunting Ridge and stay on the road until you come to the listing.
- Coordinates: 33.8544914,-84.0713502
School Information
- Elementary School: Head
- Middle School: Five Forks
- High School: Brookwood
Taxes and HOA Information
- Parcel Number: R6071 085
- Tax Year: 2019
- Association Fee Includes: None
- Tax Lot: 41
Virtual Tour
Parking
- Open Parking: No
Interior and Exterior Features
Interior Features
- Cooling: Electric, Central Air
- Heating: Natural Gas, Central
- Appliances: Gas Water Heater, Dishwasher, Oven/Range (Combo), Refrigerator
- Basement: Concrete, Daylight, Interior Entry, Exterior Entry, Finished, Full
- Fireplace Features: Family Room, Gas Starter, Gas Log
- Flooring: Carpet, Hardwood
- Interior Features: Bookcases, Tile Bath, Walk-In Closet(s), Wet Bar
- Levels/Stories: Three Or More
- Kitchen Features: Breakfast Area, Pantry, Solid Surface Counters
- Total Half Baths: 1
- Bathrooms Total Integer: 3
- Bathrooms Total Decimal: 2
Exterior Features
- Patio And Porch Features: Deck, Patio, Porch
- Roof Type: Composition
- Security Features: Smoke Detector(s)
- Laundry Features: Common Area, In Kitchen
- Pool Private: No
Property
Utilities
- Sewer: Septic Tank
- Utilities: Cable Available
- Water Source: Public
Property and Assessments
- Home Warranty: Yes
- Property Condition: Updated/Remodeled, Resale
Green Features
- Green Energy Efficient: Insulation, Thermostat
Lot Information
- Above Grade Finished Area: 2875
- Lot Features: Level, Private, Sloped
Multi Family
- Number of Units To Be Built: Square Feet
Rental
Rent Information
- Land Lease: Yes
- Occupant Types: Vacant
Public Records for 3814 Hunting Ridge Drive
Tax Record
- 2019$2,974.91 ($247.91 / month)
Home Facts
- Beds4
- Baths2
- Total Finished SqFt3,375 SqFt
- Above Grade Finished2,875 SqFt
- Below Grade Finished500 SqFt
- StoriesThree Or More
- Lot Size0.8000 Acres
- StyleSingle Family Residence
- Year Built1978
- APNR6071 085
- CountyGwinnett
- Fireplaces1



