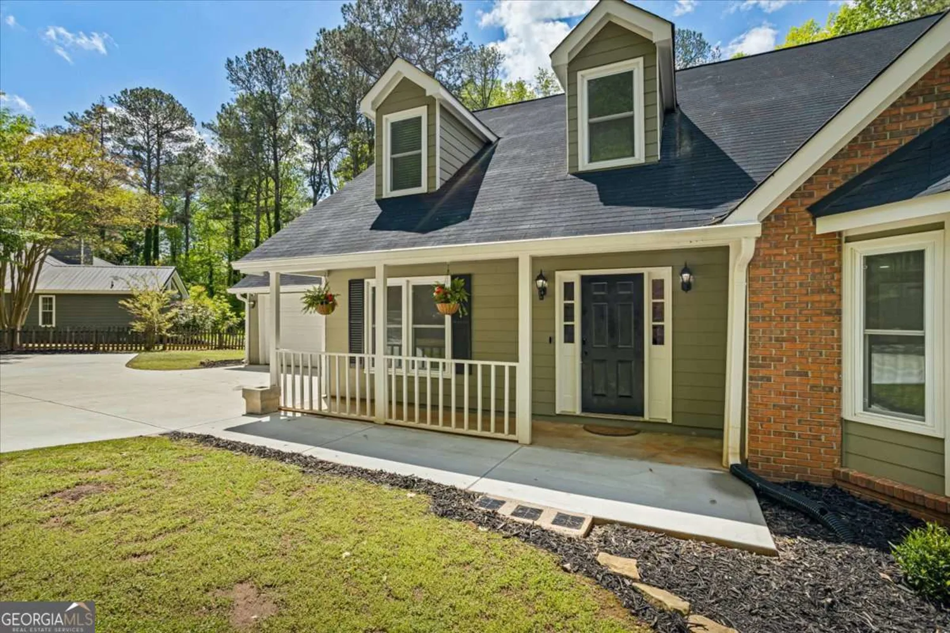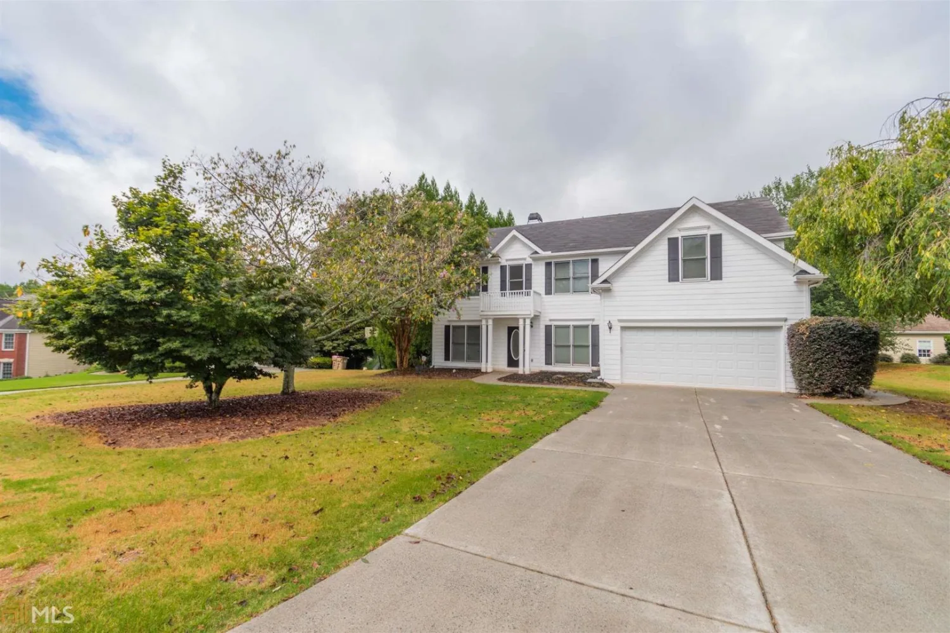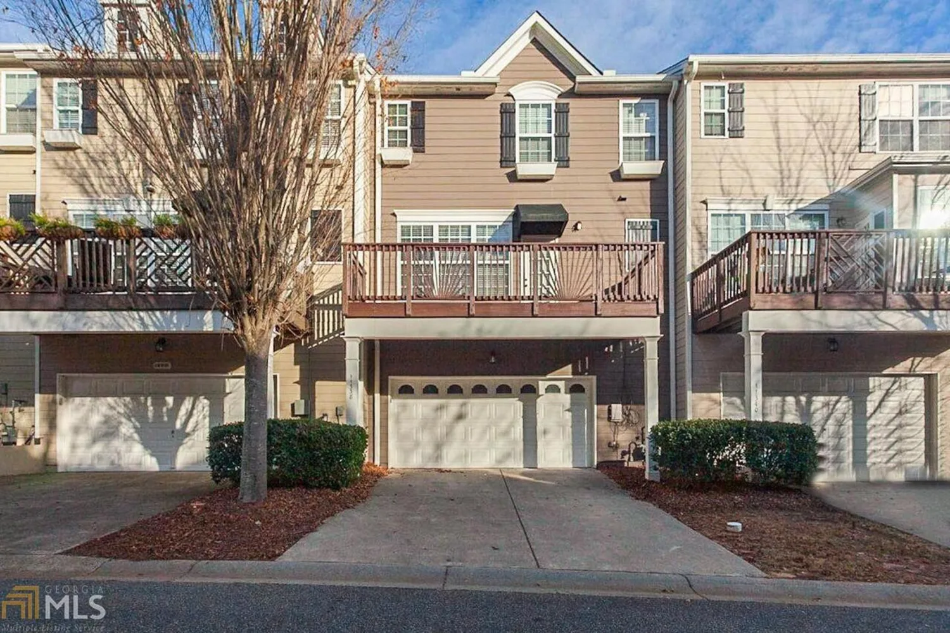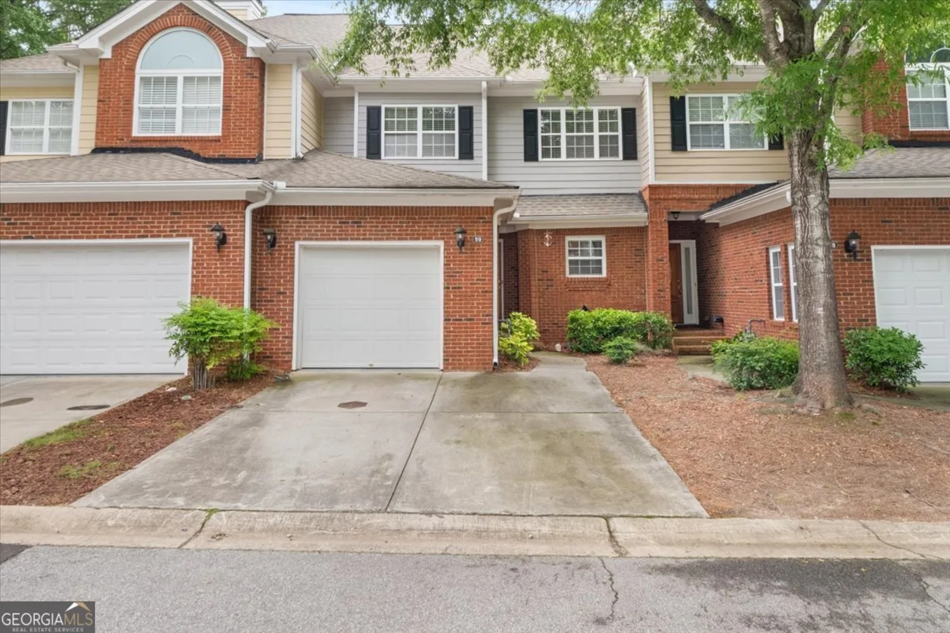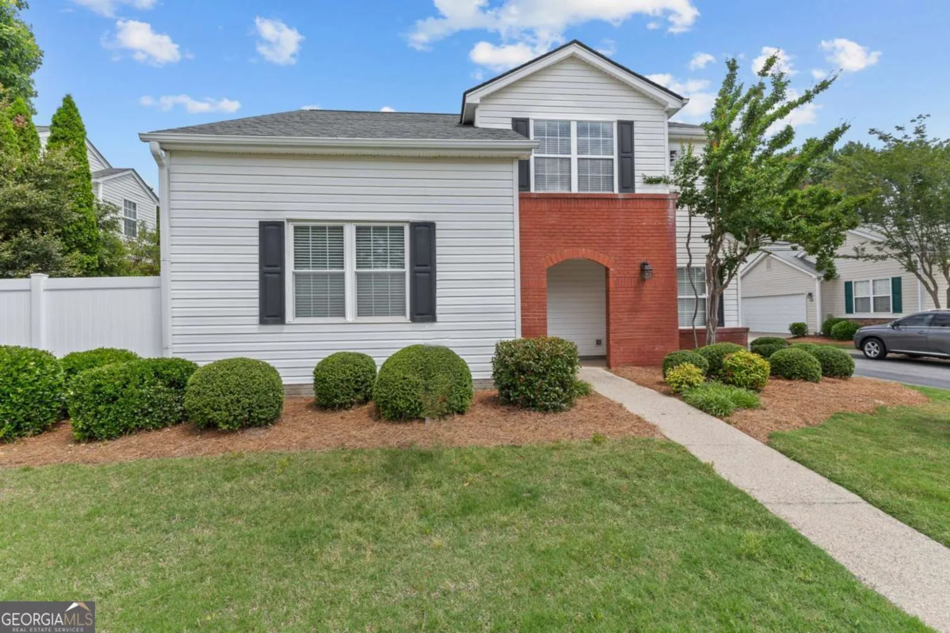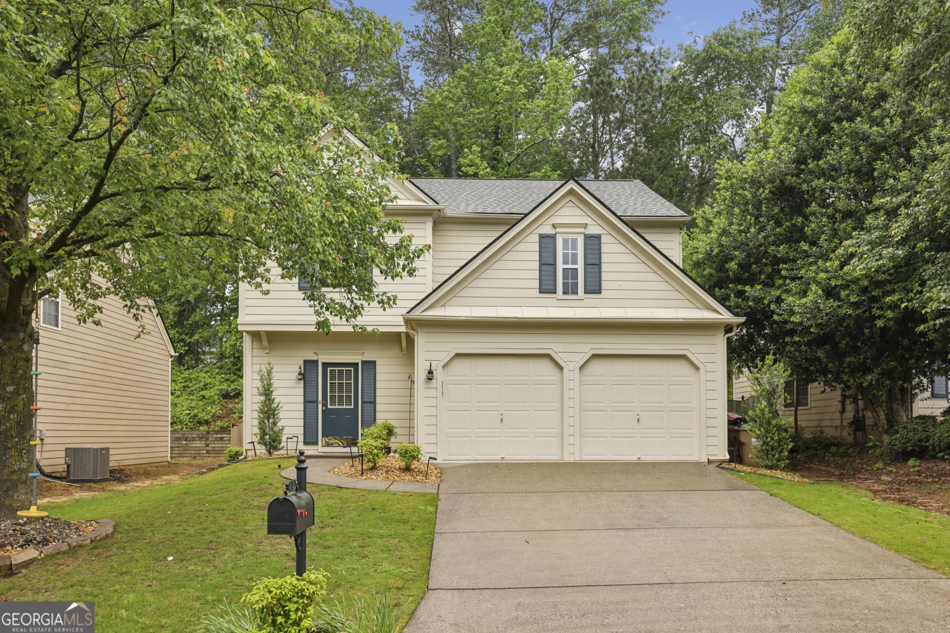320 shady grove laneAlpharetta, GA 30009
320 shady grove laneAlpharetta, GA 30009
Description
WOW! Don't miss this fabulous opportunity steps to downtown Alpharetta, a charming 4/2 home on a full basement, w/2 car garage & flat fenced in backyard w/plenty of room to expand! Outdoor living at its finest w/your fantastic New oversized wrap-around deck! You will feel at home from the moment you step inside! Beautiful hardwoods, oversized family rm, NEW driveway, New windows, updated 2nd bath, new kitchen cabinets, spray foam insulation in attic! Finished terr. level w/oversized rec room, office & plenty of unfinished space to add add'l bdrm & bath or extra storage. House has been very well maintained & is move in ready! Great schools & in the hottest area for North Fulton. NO HOA. Hurry!
Property Details for 320 Shady Grove Lane
- Subdivision ComplexStonegate Manor
- Architectural StyleTraditional
- Num Of Parking Spaces2
- Parking FeaturesAttached, Garage Door Opener, Garage
- Property AttachedNo
LISTING UPDATED:
- StatusClosed
- MLS #8709010
- Days on Site5
- Taxes$3,040.03 / year
- MLS TypeResidential
- Year Built1975
- Lot Size0.41 Acres
- CountryFulton
LISTING UPDATED:
- StatusClosed
- MLS #8709010
- Days on Site5
- Taxes$3,040.03 / year
- MLS TypeResidential
- Year Built1975
- Lot Size0.41 Acres
- CountryFulton
Building Information for 320 Shady Grove Lane
- StoriesTwo
- Year Built1975
- Lot Size0.4100 Acres
Payment Calculator
Term
Interest
Home Price
Down Payment
The Payment Calculator is for illustrative purposes only. Read More
Property Information for 320 Shady Grove Lane
Summary
Location and General Information
- Community Features: Walk To Schools, Near Shopping
- Directions: Use GPS
- Coordinates: 34.0863605,-84.30285599999999
School Information
- Elementary School: Alpharetta
- Middle School: Hopewell
- High School: Cambridge
Taxes and HOA Information
- Parcel Number: 22 481111790628
- Tax Year: 2018
- Association Fee Includes: None
Virtual Tour
Parking
- Open Parking: No
Interior and Exterior Features
Interior Features
- Cooling: Electric, Central Air
- Heating: Natural Gas, Forced Air
- Appliances: Gas Water Heater, Dishwasher, Disposal, Microwave, Oven/Range (Combo), Refrigerator
- Basement: Daylight, Interior Entry, Exterior Entry, Finished, Full
- Flooring: Hardwood, Tile
- Interior Features: Vaulted Ceiling(s), Master On Main Level
- Levels/Stories: Two
- Window Features: Double Pane Windows
- Main Bedrooms: 3
- Bathrooms Total Integer: 2
- Main Full Baths: 2
- Bathrooms Total Decimal: 2
Exterior Features
- Construction Materials: Concrete
- Pool Private: No
Property
Utilities
- Utilities: Sewer Connected
- Water Source: Public
Property and Assessments
- Home Warranty: Yes
- Property Condition: Resale
Green Features
- Green Energy Efficient: Insulation, Thermostat
Lot Information
- Lot Features: Corner Lot
Multi Family
- Number of Units To Be Built: Square Feet
Rental
Rent Information
- Land Lease: Yes
Public Records for 320 Shady Grove Lane
Tax Record
- 2018$3,040.03 ($253.34 / month)
Home Facts
- Beds4
- Baths2
- StoriesTwo
- Lot Size0.4100 Acres
- StyleSingle Family Residence
- Year Built1975
- APN22 481111790628
- CountyFulton
- Fireplaces1




