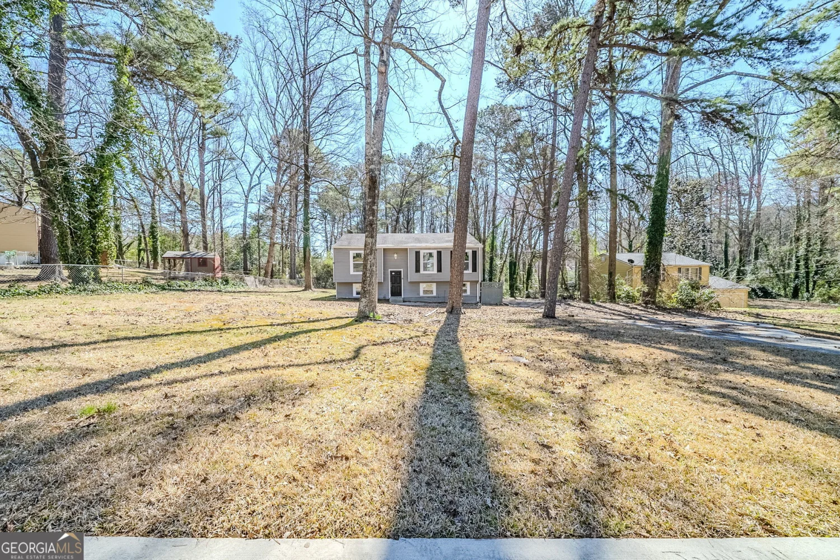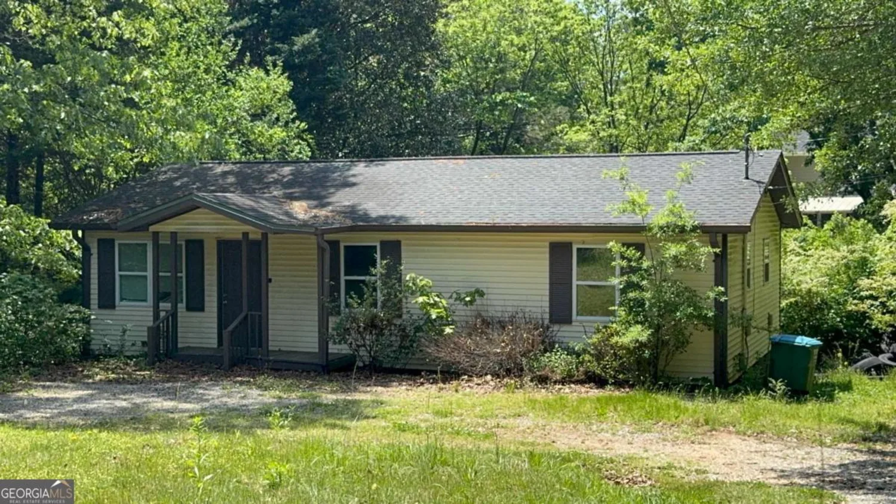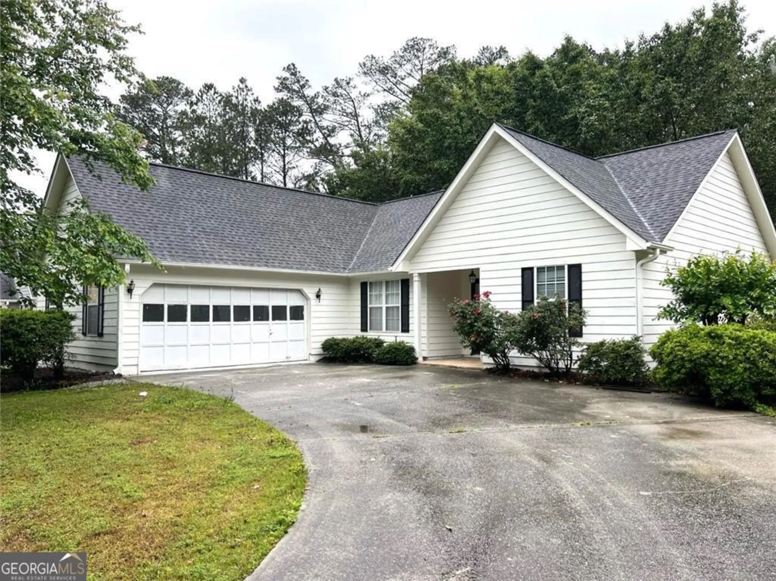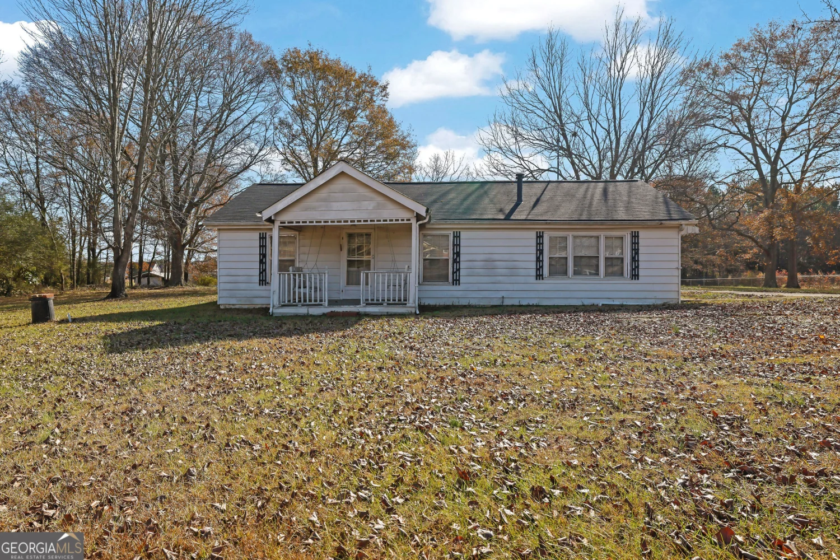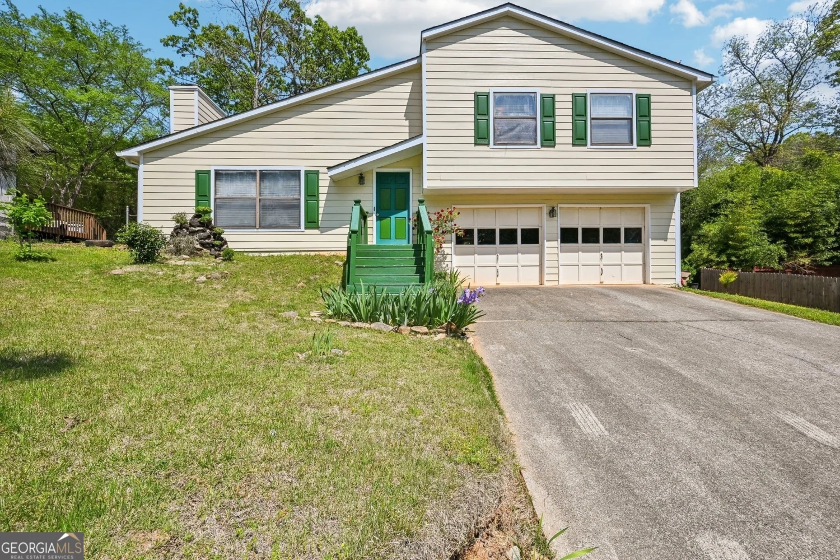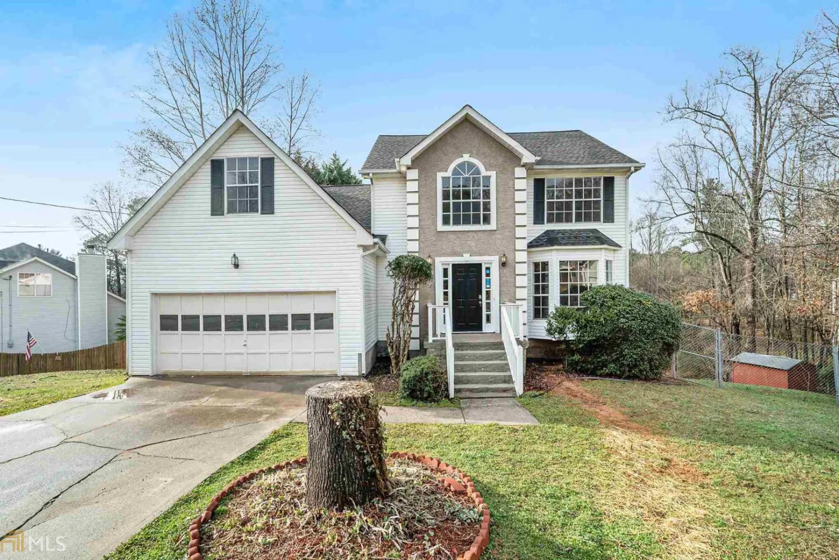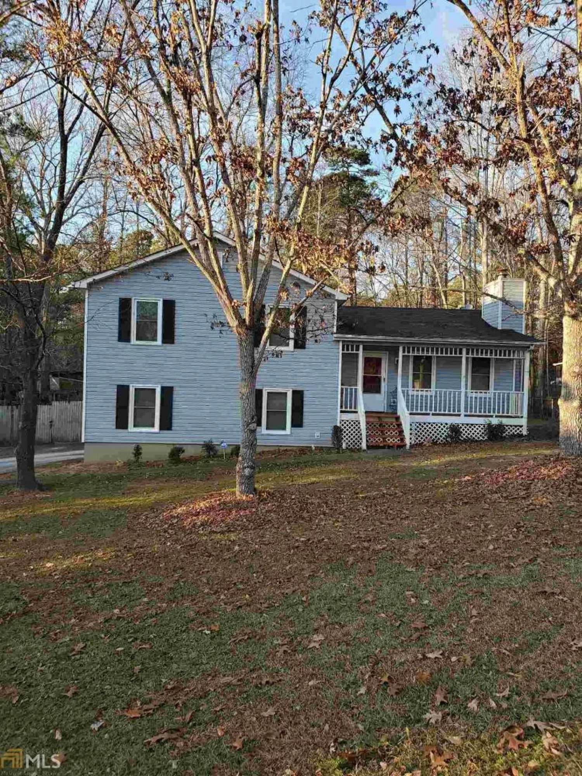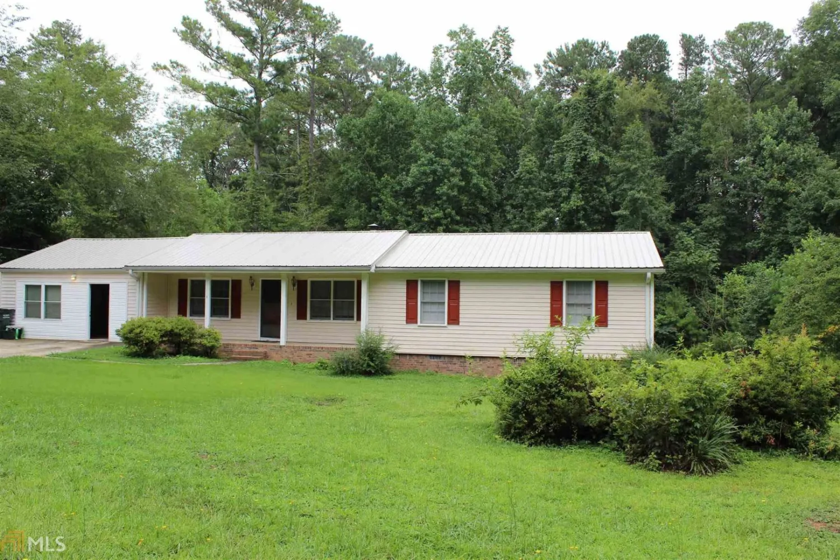4546 ashington driveSnellville, GA 30039
4546 ashington driveSnellville, GA 30039
Description
Gorgeous Better than New Home for the Holidays! 5 Bedrooms 3 and half bath. This home is loaded with Upgrades. Huge square footage so every room is oversized. Over sized Dining Room. Just Renovated Gourmet Kitchen with Island, Quarts Counter Tops New Cabinets.Stainless steel appliances, double ovens With Fresh Paint Through Out You Will LOVE This Light & Bright Open Plan! Formal Living Room To The Family Room! Beautiful New REAL Hardwood Floors and Upgraded Light Fixtures throughout. Incredible Master Suite with a Spa-LIke Master Bath with His & Hers Vanities, NEW Tile Shower, Soaking Tub Laundry Room conveniently located Upstairs. Full Daylight UnFished basement is stubbed for a bath Ready For YOU To Customize YOUR Way. New HVAC This Home offers A HUGE PRIVATE Backyard. Master Bath, Trim, Some Fixtures Need to be finished. Seller is Leaving Soaking Tub, & Fixtures.
Property Details for 4546 Ashington Drive
- Subdivision ComplexThe Moorings
- Architectural StyleBrick 3 Side, Traditional
- Parking FeaturesGarage
- Property AttachedNo
LISTING UPDATED:
- StatusClosed
- MLS #8709360
- Days on Site32
- Taxes$3,792.75 / year
- HOA Fees$300 / month
- MLS TypeResidential
- Year Built1984
- Lot Size0.51 Acres
- CountryGwinnett
LISTING UPDATED:
- StatusClosed
- MLS #8709360
- Days on Site32
- Taxes$3,792.75 / year
- HOA Fees$300 / month
- MLS TypeResidential
- Year Built1984
- Lot Size0.51 Acres
- CountryGwinnett
Building Information for 4546 Ashington Drive
- StoriesTwo
- Year Built1984
- Lot Size0.5100 Acres
Payment Calculator
Term
Interest
Home Price
Down Payment
The Payment Calculator is for illustrative purposes only. Read More
Property Information for 4546 Ashington Drive
Summary
Location and General Information
- Directions: GPS
- Coordinates: 33.806561,-84.070435
School Information
- Elementary School: Annistown
- Middle School: Shiloh
- High School: Shiloh
Taxes and HOA Information
- Parcel Number: R6027 016
- Tax Year: 2019
- Association Fee Includes: None
- Tax Lot: 16
Virtual Tour
Parking
- Open Parking: No
Interior and Exterior Features
Interior Features
- Cooling: Electric, Central Air
- Heating: Natural Gas, Central
- Appliances: Dishwasher, Stainless Steel Appliance(s)
- Basement: Bath/Stubbed, Full
- Interior Features: Entrance Foyer, Separate Shower
- Levels/Stories: Two
- Main Bedrooms: 1
- Total Half Baths: 1
- Bathrooms Total Integer: 4
- Main Full Baths: 1
- Bathrooms Total Decimal: 3
Exterior Features
- Pool Private: No
Property
Utilities
- Sewer: Septic Tank
Property and Assessments
- Home Warranty: Yes
- Property Condition: Resale
Green Features
Lot Information
- Above Grade Finished Area: 3558
Multi Family
- Number of Units To Be Built: Square Feet
Rental
Rent Information
- Land Lease: Yes
Public Records for 4546 Ashington Drive
Tax Record
- 2019$3,792.75 ($316.06 / month)
Home Facts
- Beds5
- Baths3
- Total Finished SqFt3,883 SqFt
- Above Grade Finished3,558 SqFt
- Below Grade Finished325 SqFt
- StoriesTwo
- Lot Size0.5100 Acres
- StyleSingle Family Residence
- Year Built1984
- APNR6027 016
- CountyGwinnett
- Fireplaces1


