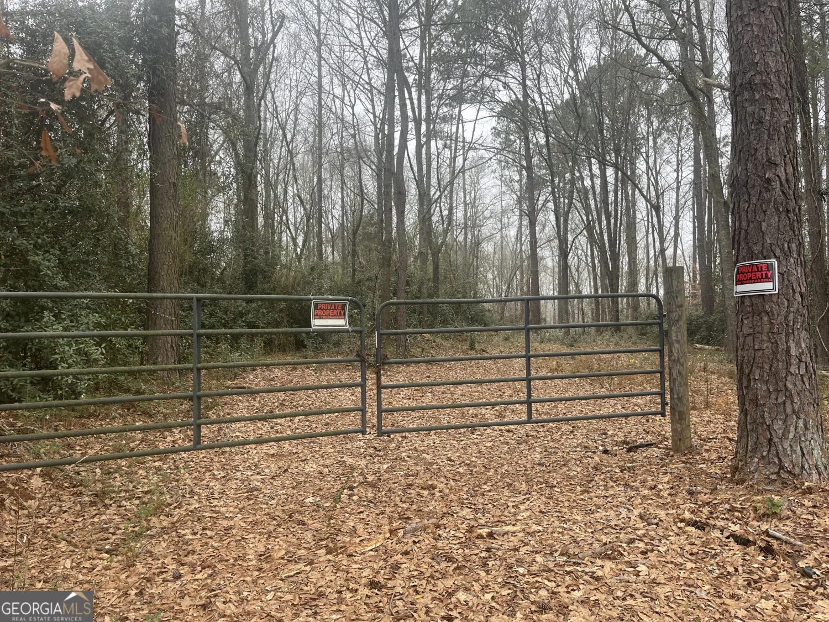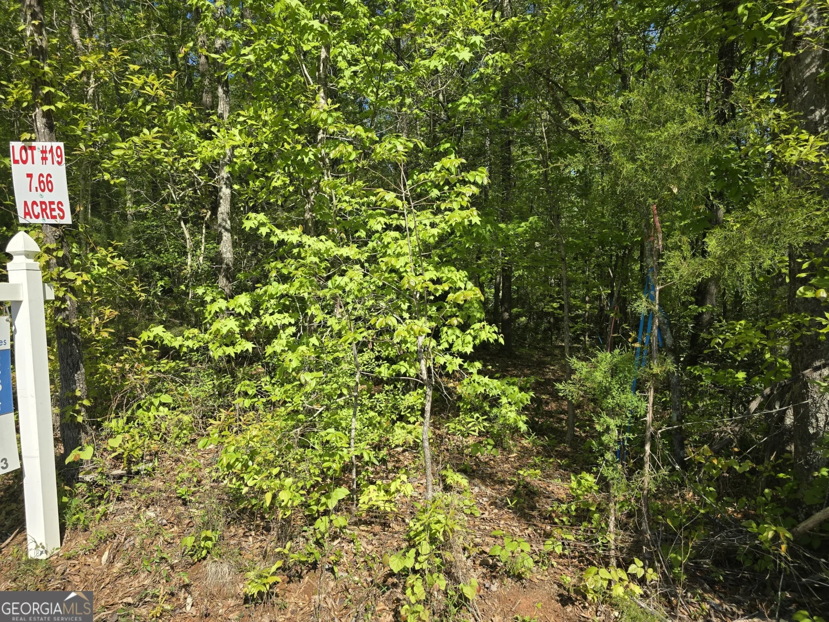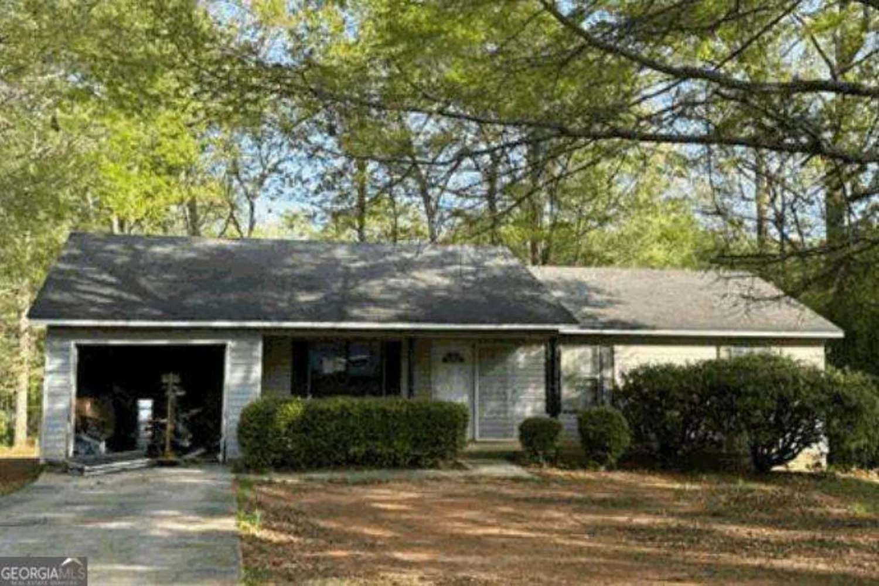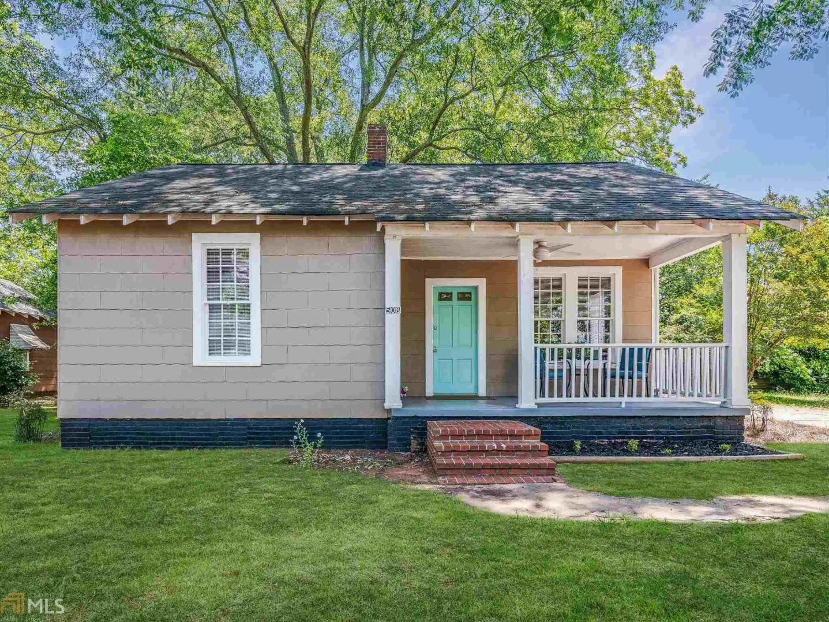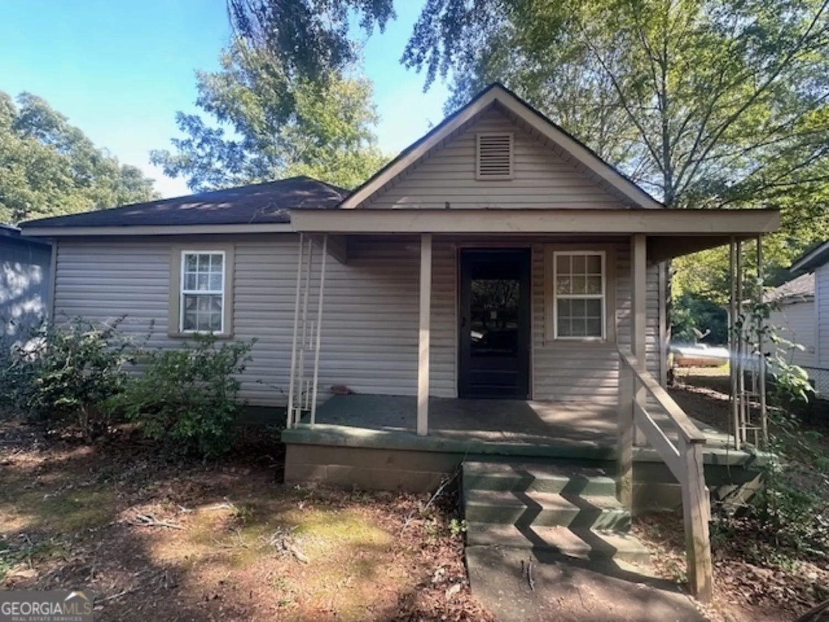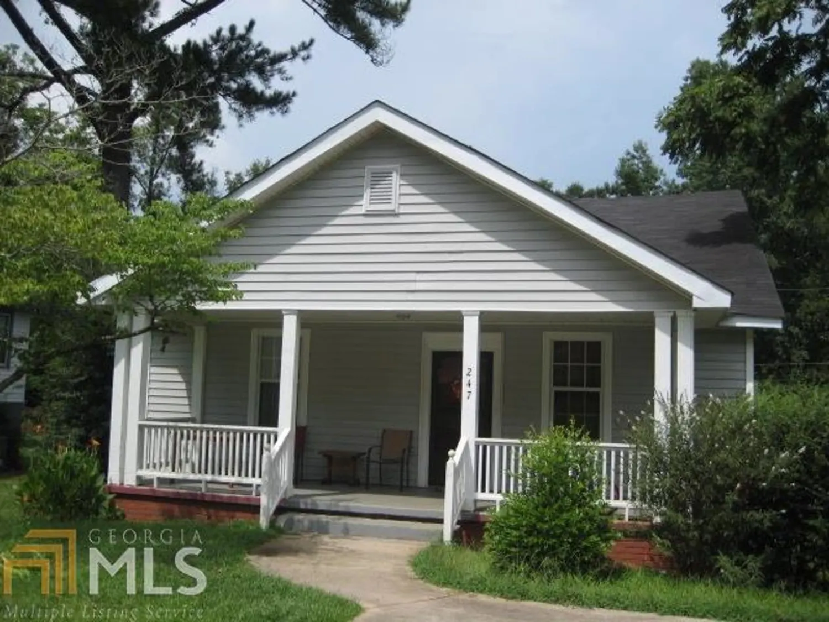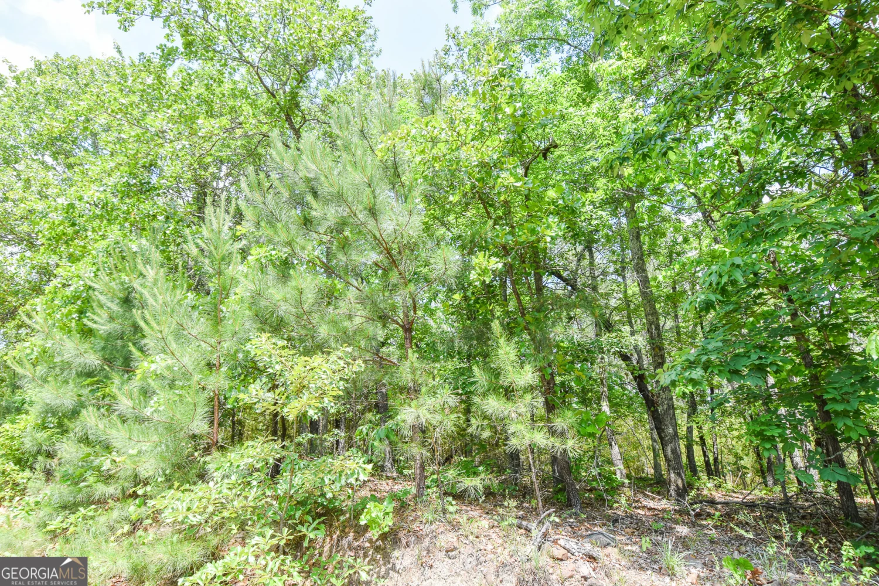111 triune mill road 1&2Thomaston, GA 30286
$66,500Price
2Beds
1Baths
1,256 Sq.Ft.$53 / Sq.Ft.
1,256Sq.Ft.
$53per Sq.Ft.
$66,500Price
2Beds
1Baths
1,256$52.95 / Sq.Ft.
111 triune mill road 1&2Thomaston, GA 30286
Description
Sweet bungalow/cottage close to the hub of Thomaston. Prefect rental (previous rent-$700). Was a family home before rental. See how neat it is with new paint and wood type flooring. Be the envy of the neighborhood with a great detached garage.
Property Details for 111 Triune Mill Road 1&2
- Subdivision ComplexHillsdale
- Architectural StyleBungalow/Cottage
- Num Of Parking Spaces1
- Parking FeaturesDetached, Garage, Off Street
- Property AttachedNo
LISTING UPDATED:
- StatusClosed
- MLS #8710169
- Days on Site32
- Taxes$770 / year
- MLS TypeResidential
- Year Built1900
- Lot Size0.20 Acres
- CountryUpson
LISTING UPDATED:
- StatusClosed
- MLS #8710169
- Days on Site32
- Taxes$770 / year
- MLS TypeResidential
- Year Built1900
- Lot Size0.20 Acres
- CountryUpson
Building Information for 111 Triune Mill Road 1&2
- StoriesOne
- Year Built1900
- Lot Size0.2000 Acres
Payment Calculator
$418 per month30 year fixed, 7.00% Interest
Principal and Interest$353.94
Property Taxes$64.17
HOA Dues$0
Term
Interest
Home Price
Down Payment
The Payment Calculator is for illustrative purposes only. Read More
Property Information for 111 Triune Mill Road 1&2
Summary
Location and General Information
- Community Features: Park, Street Lights, Walk To Schools, Near Shopping
- Directions: Head west on W Main St toward S Church St. Turn left at the 1st cross street onto S Church St. Turn left onto W Gordon St. Turn right onto S Hightower St Turn left at the 1st cross street onto E Lee St. Turn left onto Triune Mill. House on left.
- Coordinates: 32.8845878,-84.3196279
School Information
- Elementary School: Upson-Lee
- Middle School: Upson Lee
- High School: Upson Lee
Taxes and HOA Information
- Parcel Number: T33 102
- Tax Year: 2019
- Association Fee Includes: None
- Tax Lot: 1&2
Virtual Tour
Parking
- Open Parking: No
Interior and Exterior Features
Interior Features
- Cooling: Electric, Ceiling Fan(s), Central Air
- Heating: Natural Gas, Central
- Appliances: Gas Water Heater, Oven/Range (Combo)
- Basement: Crawl Space
- Fireplace Features: Living Room, Masonry
- Flooring: Laminate
- Interior Features: Master On Main Level
- Levels/Stories: One
- Kitchen Features: Breakfast Area, Country Kitchen
- Main Bedrooms: 2
- Bathrooms Total Integer: 1
- Main Full Baths: 1
- Bathrooms Total Decimal: 1
Exterior Features
- Construction Materials: Aluminum Siding, Vinyl Siding
- Roof Type: Composition
- Laundry Features: Other
- Pool Private: No
Property
Utilities
- Sewer: Public Sewer
- Utilities: Cable Available
- Water Source: Public
Property and Assessments
- Home Warranty: Yes
- Property Condition: Resale
Green Features
Lot Information
- Above Grade Finished Area: 1256
- Lot Features: Corner Lot
Multi Family
- # Of Units In Community: 1&2
- Number of Units To Be Built: Square Feet
Rental
Rent Information
- Land Lease: Yes
- Occupant Types: Vacant
Public Records for 111 Triune Mill Road 1&2
Tax Record
- 2019$770.00 ($64.17 / month)
Home Facts
- Beds2
- Baths1
- Total Finished SqFt1,256 SqFt
- Above Grade Finished1,256 SqFt
- StoriesOne
- Lot Size0.2000 Acres
- StyleSingle Family Residence
- Year Built1900
- APNT33 102
- CountyUpson
- Fireplaces1


