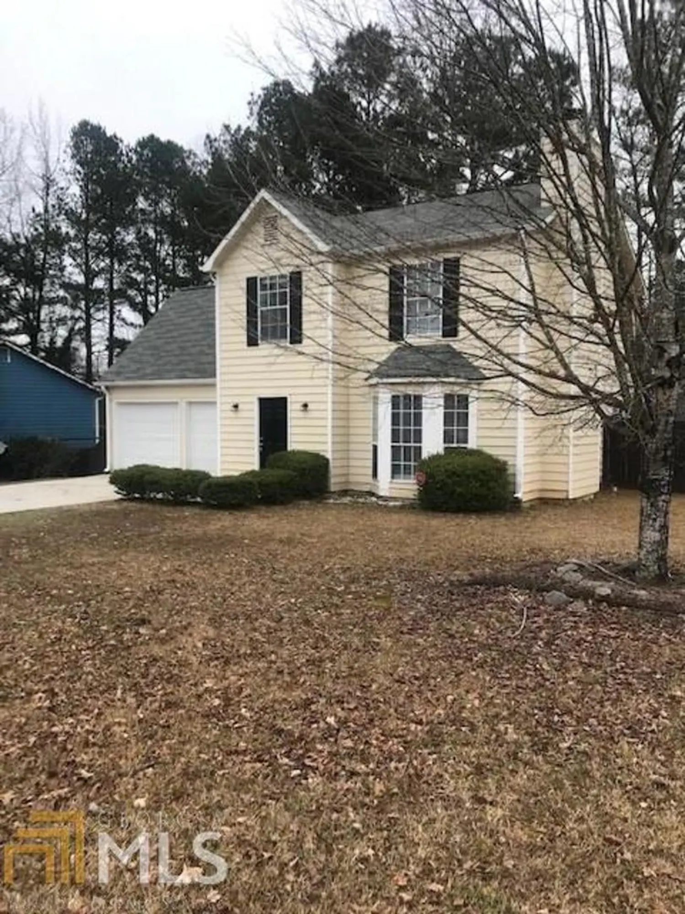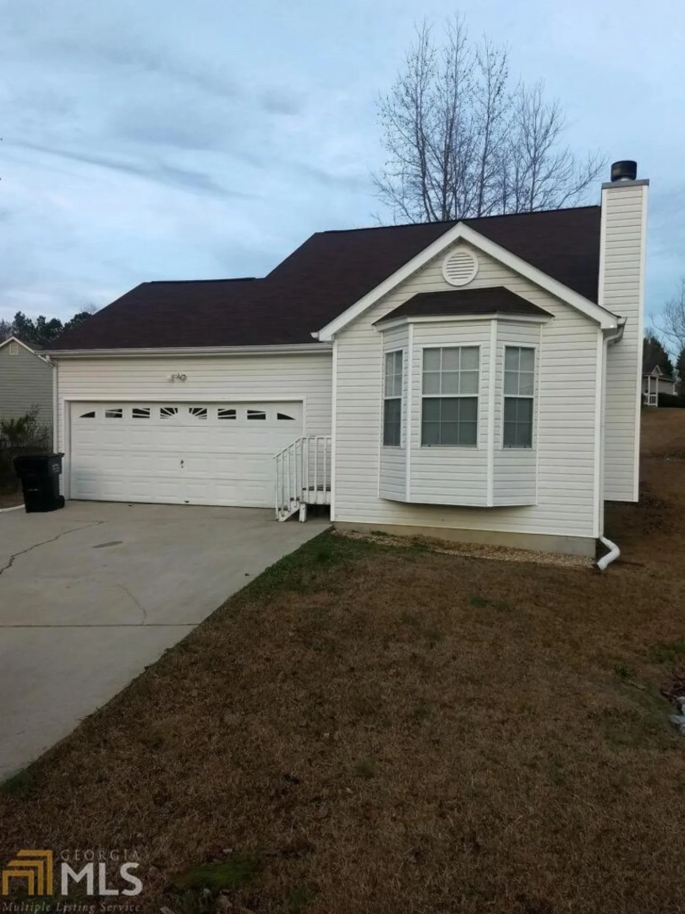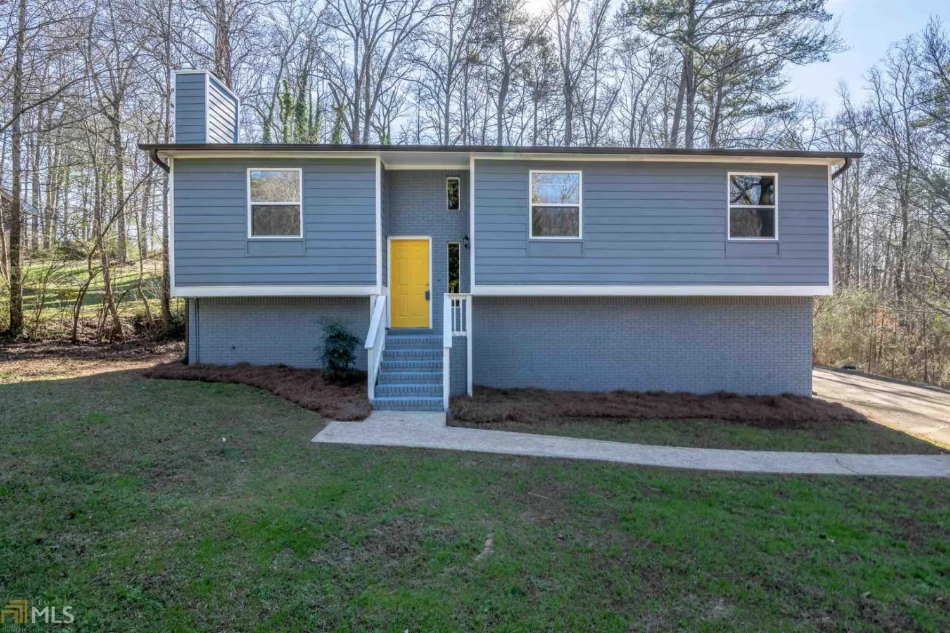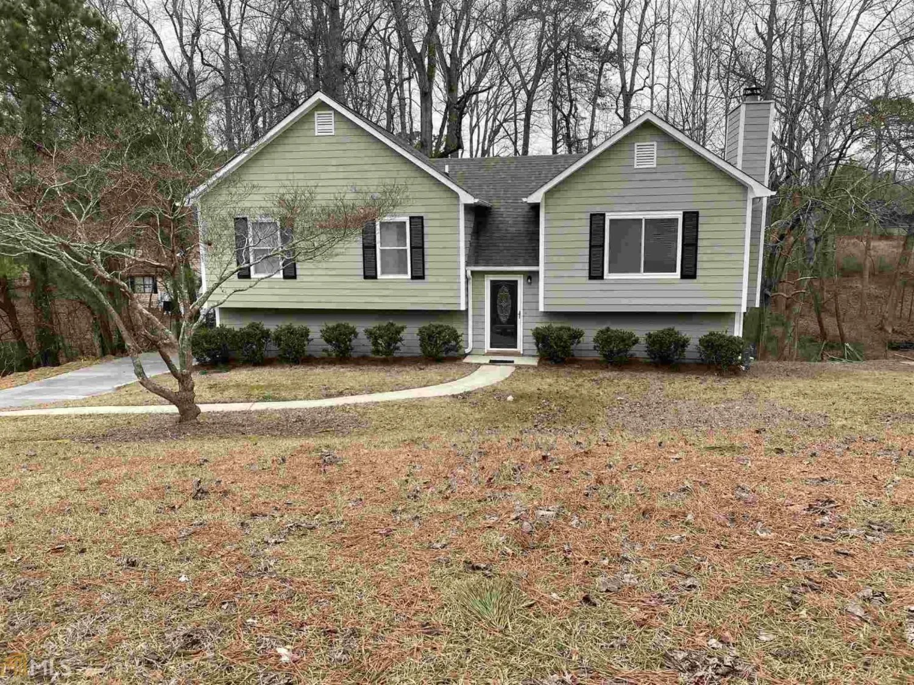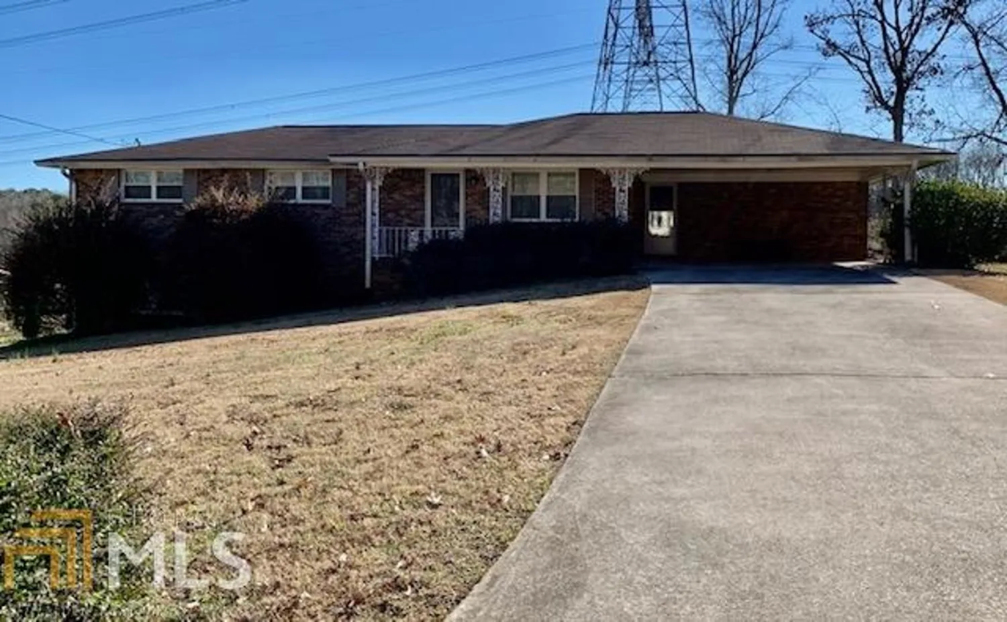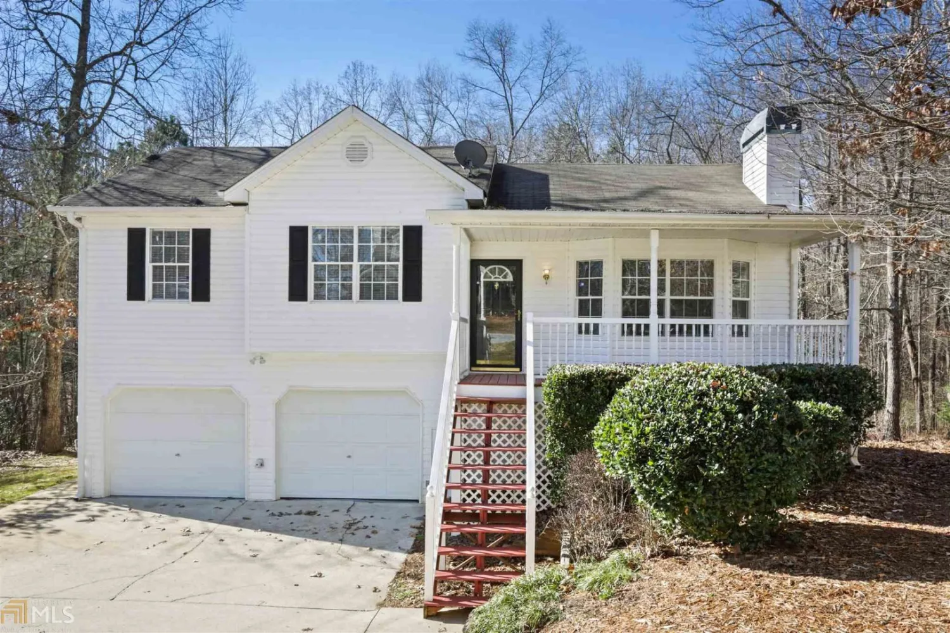6385 cardiff laneDouglasville, GA 30134
6385 cardiff laneDouglasville, GA 30134
Description
RUN! This beauty is back on the market! (Buyer financing fell through) *****Must Pre-Qual with Nancy Grieve at Shelter Mortgage****** This beautiful home has been well cared for! Super split foyer in cup-de-sac with a formal living room, separate dining room, eat in kitchen, master bath with large garden tob and separate shower, finished basement multi purpose room and half bathroom that is stubbed for a shower, 2 car garage, deck and hot tub stays with the property! This beauty won't last long! ***ALARM***
Property Details for 6385 Cardiff Lane
- Subdivision ComplexHunter s Ridge Avalon
- Architectural StyleBrick/Frame, Traditional
- Num Of Parking Spaces2
- Parking FeaturesGarage Door Opener, Guest
- Property AttachedNo
LISTING UPDATED:
- StatusClosed
- MLS #8711080
- Days on Site14
- Taxes$2,234 / year
- HOA Fees$330 / month
- MLS TypeResidential
- Year Built1999
- CountryDouglas
LISTING UPDATED:
- StatusClosed
- MLS #8711080
- Days on Site14
- Taxes$2,234 / year
- HOA Fees$330 / month
- MLS TypeResidential
- Year Built1999
- CountryDouglas
Building Information for 6385 Cardiff Lane
- Year Built1999
- Lot Size0.0000 Acres
Payment Calculator
Term
Interest
Home Price
Down Payment
The Payment Calculator is for illustrative purposes only. Read More
Property Information for 6385 Cardiff Lane
Summary
Location and General Information
- Community Features: Clubhouse, Playground, Pool
- Directions: 20W to Exit 92 Turn Right on Fairburn Rd Right on Cherokee Blvd Left on Dodson Drive Left on Bankhead Hwy Right on McIntosh Rd Left Industrial Access Road Left on Huey Road Right on Malone Rd Right on Hunters Ridge Dr Lft on Hillview and Lf on Cardiff
- Coordinates: 33.775968,-84.738448
School Information
- Elementary School: Eastside
- Middle School: Stewart
- High School: Lithia Springs
Taxes and HOA Information
- Parcel Number: 06461820071
- Tax Year: 2018
- Association Fee Includes: Other, Swimming, Tennis
Virtual Tour
Parking
- Open Parking: No
Interior and Exterior Features
Interior Features
- Cooling: Electric, Ceiling Fan(s), Central Air
- Heating: Natural Gas, Central
- Appliances: Electric Water Heater, Dryer, Washer, Dishwasher, Disposal, Ice Maker, Oven/Range (Combo), Refrigerator
- Basement: Bath Finished, Bath/Stubbed, Interior Entry, Exterior Entry, Finished, Partial
- Fireplace Features: Living Room, Factory Built
- Flooring: Carpet
- Interior Features: Vaulted Ceiling(s), Double Vanity, Entrance Foyer, Soaking Tub, Separate Shower, Walk-In Closet(s), Split Foyer
- Kitchen Features: Breakfast Room, Pantry
- Main Bedrooms: 3
- Total Half Baths: 1
- Bathrooms Total Integer: 3
- Main Full Baths: 2
- Bathrooms Total Decimal: 2
Exterior Features
- Accessibility Features: Other
- Roof Type: Composition
- Security Features: Security System, Smoke Detector(s)
- Laundry Features: In Basement, In Hall, Laundry Closet
- Pool Private: No
Property
Utilities
- Sewer: Public Sewer
- Utilities: Underground Utilities, Cable Available
- Water Source: Public
Property and Assessments
- Home Warranty: Yes
- Property Condition: Resale
Green Features
- Green Energy Efficient: Insulation, Thermostat, Doors
Lot Information
- Above Grade Finished Area: 1522
- Lot Features: Cul-De-Sac, Level
Multi Family
- Number of Units To Be Built: Square Feet
Rental
Rent Information
- Land Lease: Yes
Public Records for 6385 Cardiff Lane
Tax Record
- 2018$2,234.00 ($186.17 / month)
Home Facts
- Beds3
- Baths2
- Total Finished SqFt1,522 SqFt
- Above Grade Finished1,522 SqFt
- Lot Size0.0000 Acres
- StyleSingle Family Residence
- Year Built1999
- APN06461820071
- CountyDouglas
- Fireplaces1


