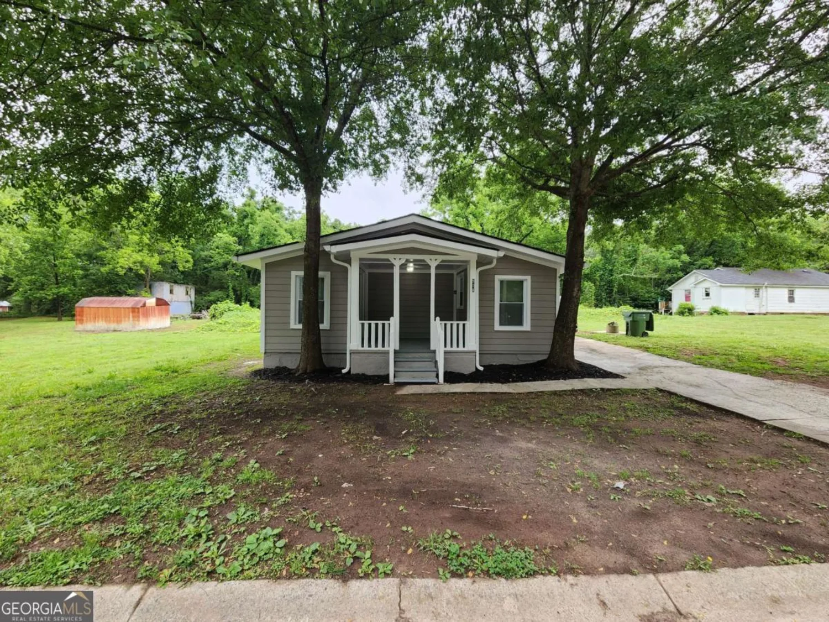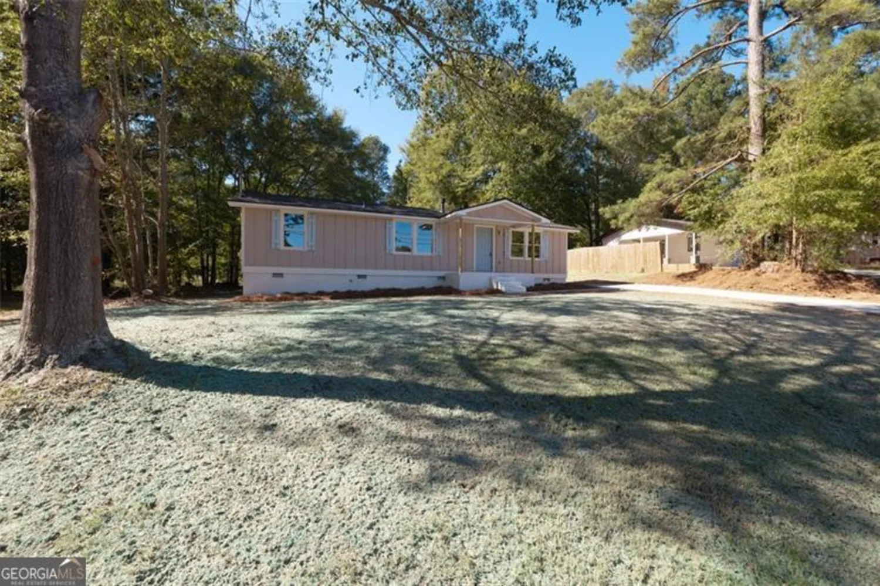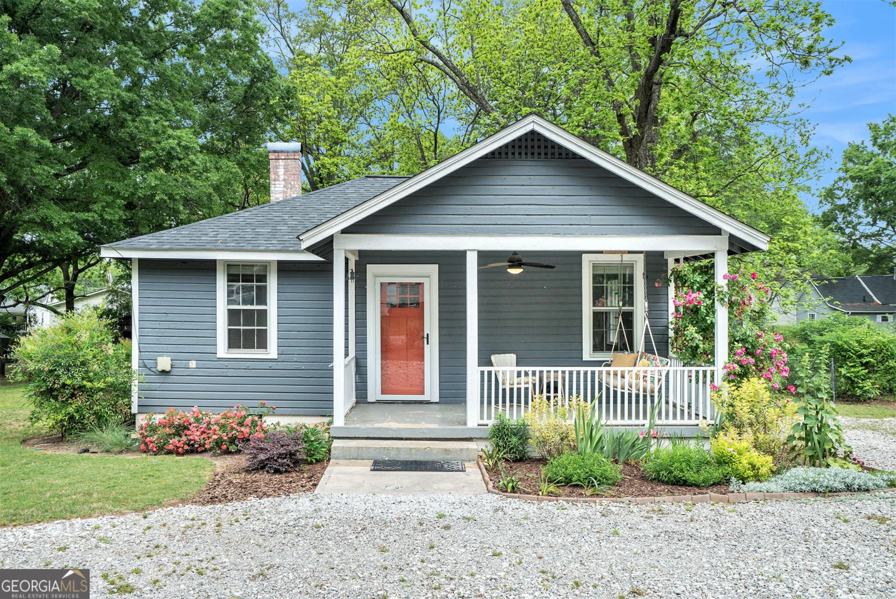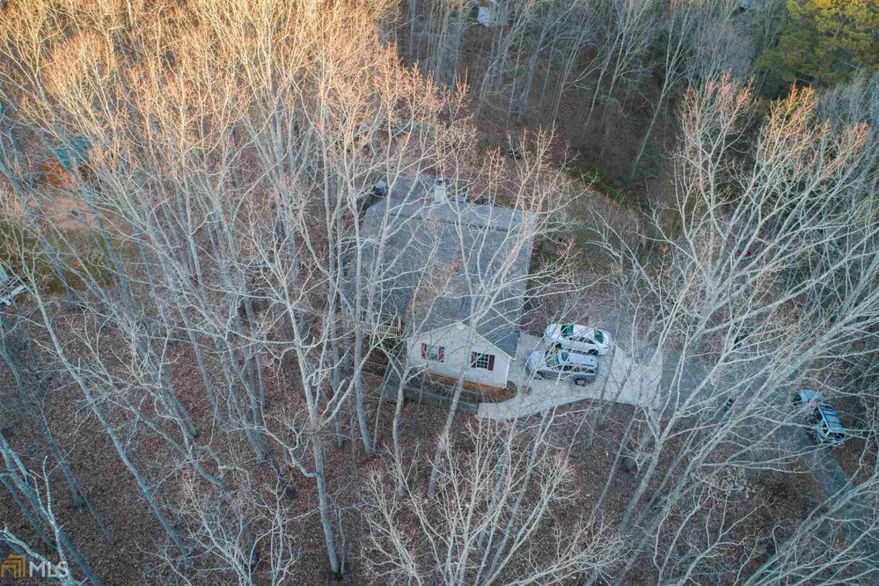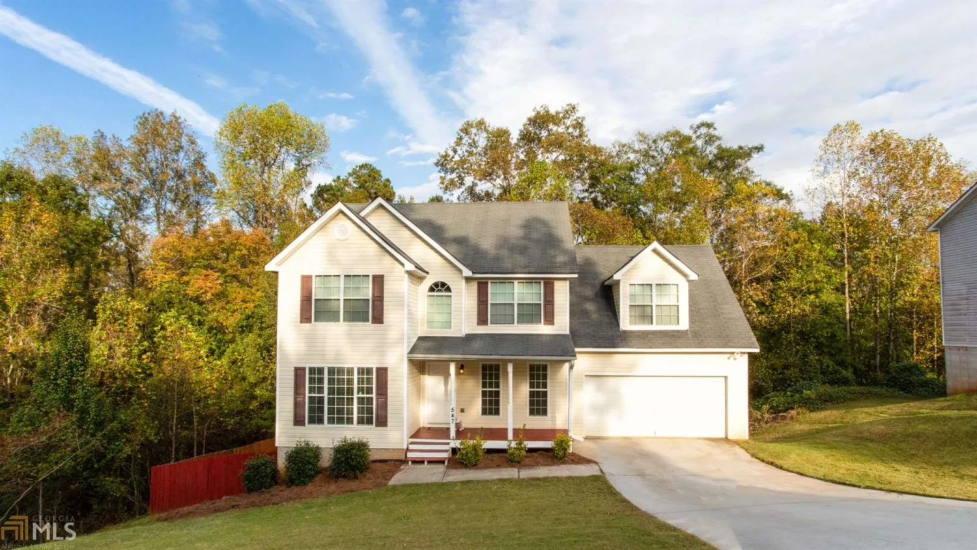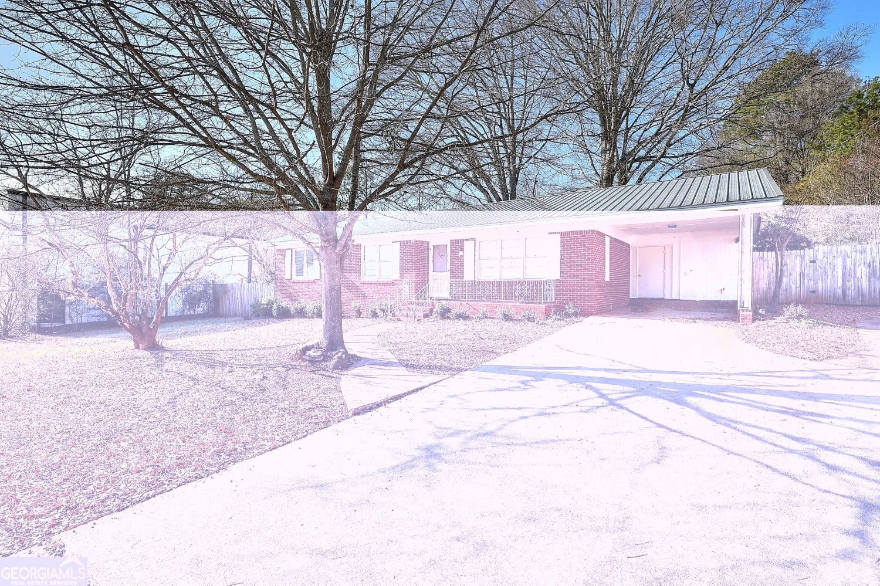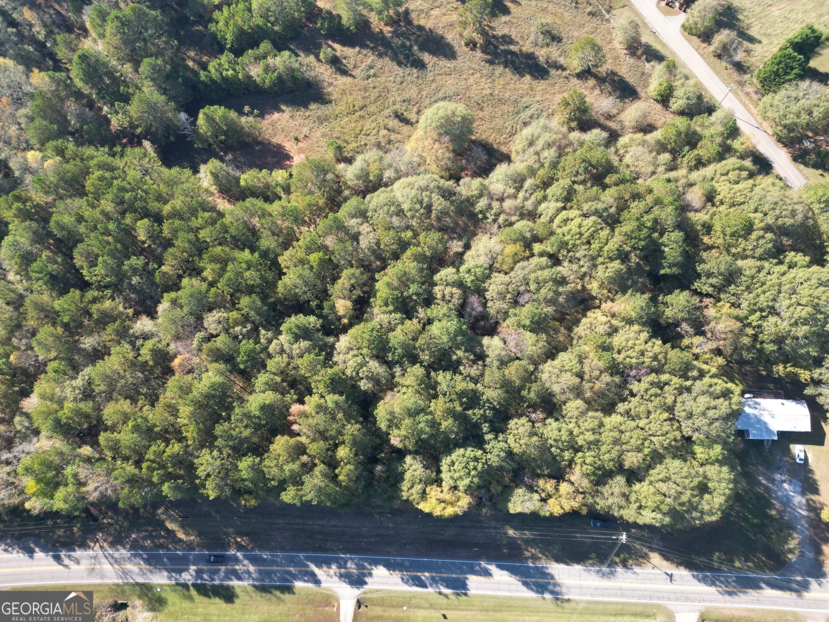425 brookshire driveMonroe, GA 30655
425 brookshire driveMonroe, GA 30655
Description
Make an appointment today to see this immaculate, recently remodeled home! New flooring throughout, new granite, tile, HVAC, light fixtures and more!! Very open and spacious floor plan, large master w trey ceiling w lighting, large alternate bedrooms, lots of room to grow!! Absolutely beautiful home in quiet subdivision, large lot, level and private back yard! Sidewalk community and minutes from beautiful downtown Monroe or Athens, easy access to Hwy 78 or 316!! Schedule your showing today..Welcome Home!! USDA Eligible
Property Details for 425 Brookshire Drive
- Subdivision ComplexBrooks Crossing
- Architectural StyleColonial, Country/Rustic, Traditional
- Parking FeaturesGarage Door Opener, Garage, Kitchen Level
- Property AttachedNo
LISTING UPDATED:
- StatusClosed
- MLS #8711489
- Days on Site70
- Taxes$2,039 / year
- HOA Fees$280 / month
- MLS TypeResidential
- Year Built2006
- Lot Size0.59 Acres
- CountryWalton
LISTING UPDATED:
- StatusClosed
- MLS #8711489
- Days on Site70
- Taxes$2,039 / year
- HOA Fees$280 / month
- MLS TypeResidential
- Year Built2006
- Lot Size0.59 Acres
- CountryWalton
Building Information for 425 Brookshire Drive
- StoriesTwo
- Year Built2006
- Lot Size0.5900 Acres
Payment Calculator
Term
Interest
Home Price
Down Payment
The Payment Calculator is for illustrative purposes only. Read More
Property Information for 425 Brookshire Drive
Summary
Location and General Information
- Community Features: None
- Directions: From Loganville, Hwy 78, turn right on Unisia Dr, Left on Hwy 83, Right onto Laboon Rd, Right into Brooks Crossing onto Brookshire Dr, Home is on the right
- Coordinates: 33.778068,-83.650072
School Information
- Elementary School: Monroe
- Middle School: Carver
- High School: Monroe Area
Taxes and HOA Information
- Parcel Number: N166F006
- Tax Year: 2018
- Association Fee Includes: Management Fee
- Tax Lot: 6
Virtual Tour
Parking
- Open Parking: No
Interior and Exterior Features
Interior Features
- Cooling: Electric, Central Air
- Heating: Electric, Forced Air
- Appliances: Dishwasher, Ice Maker, Oven/Range (Combo), Refrigerator
- Basement: None
- Fireplace Features: Living Room, Factory Built
- Flooring: Carpet, Laminate
- Interior Features: Tray Ceiling(s), Vaulted Ceiling(s), Double Vanity, Entrance Foyer, Separate Shower, Walk-In Closet(s)
- Levels/Stories: Two
- Kitchen Features: Breakfast Area, Breakfast Bar, Solid Surface Counters
- Foundation: Slab
- Total Half Baths: 1
- Bathrooms Total Integer: 3
- Bathrooms Total Decimal: 2
Exterior Features
- Accessibility Features: Accessible Entrance
- Construction Materials: Aluminum Siding, Vinyl Siding
- Laundry Features: Common Area, In Kitchen
- Pool Private: No
Property
Utilities
- Sewer: Septic Tank
- Utilities: Cable Available
Property and Assessments
- Home Warranty: Yes
- Property Condition: Resale
Green Features
Lot Information
- Above Grade Finished Area: 1794
- Lot Features: Level, Private
Multi Family
- Number of Units To Be Built: Square Feet
Rental
Rent Information
- Land Lease: Yes
- Occupant Types: Vacant
Public Records for 425 Brookshire Drive
Tax Record
- 2018$2,039.00 ($169.92 / month)
Home Facts
- Beds3
- Baths2
- Total Finished SqFt1,794 SqFt
- Above Grade Finished1,794 SqFt
- StoriesTwo
- Lot Size0.5900 Acres
- StyleSingle Family Residence
- Year Built2006
- APNN166F006
- CountyWalton
- Fireplaces1


