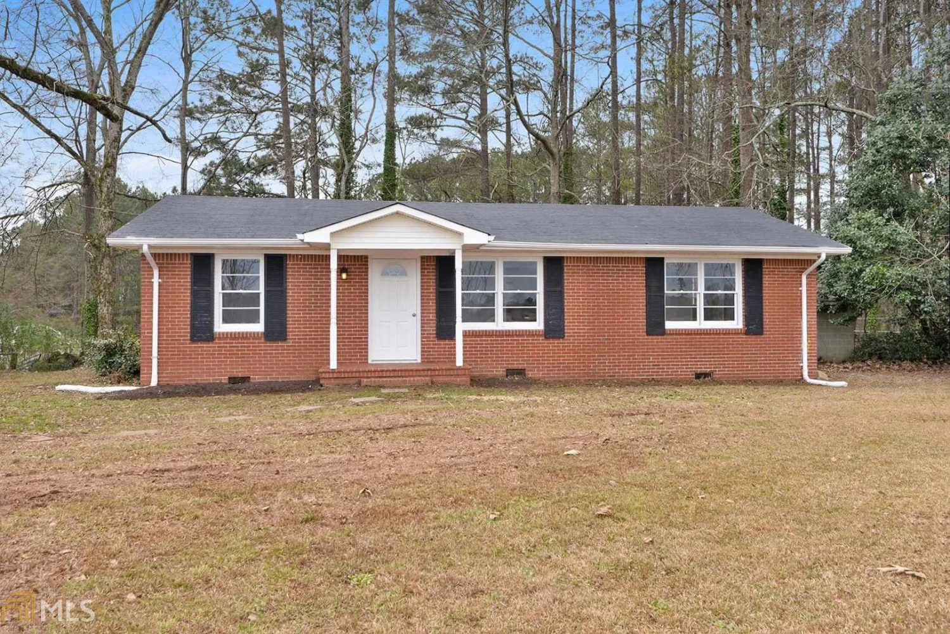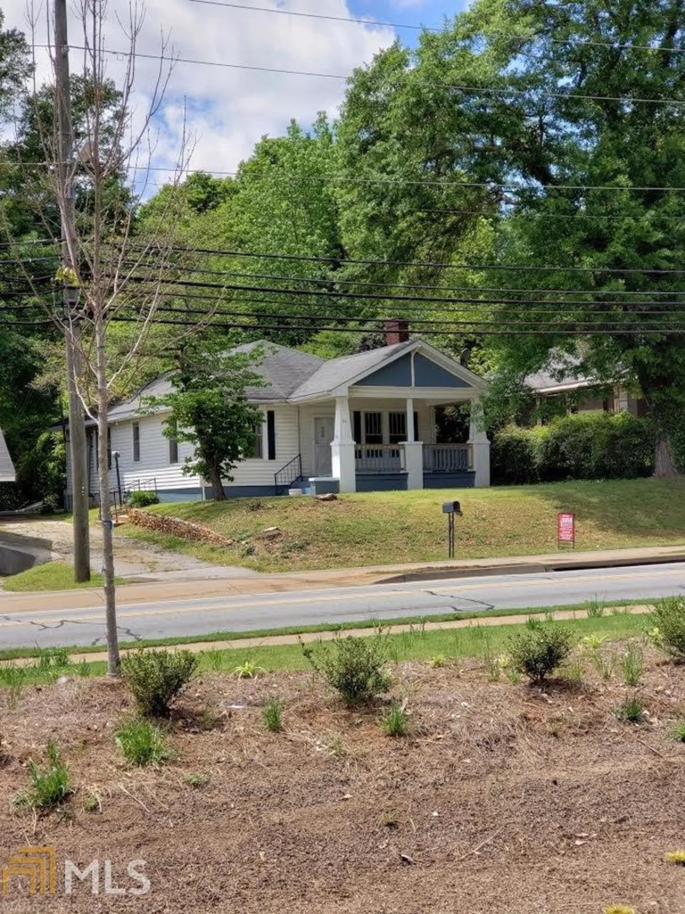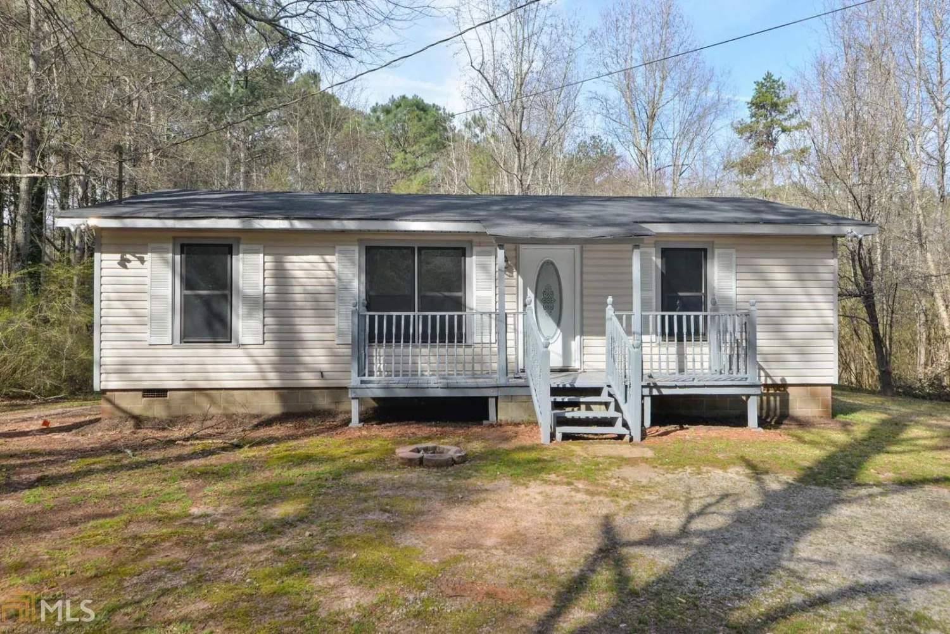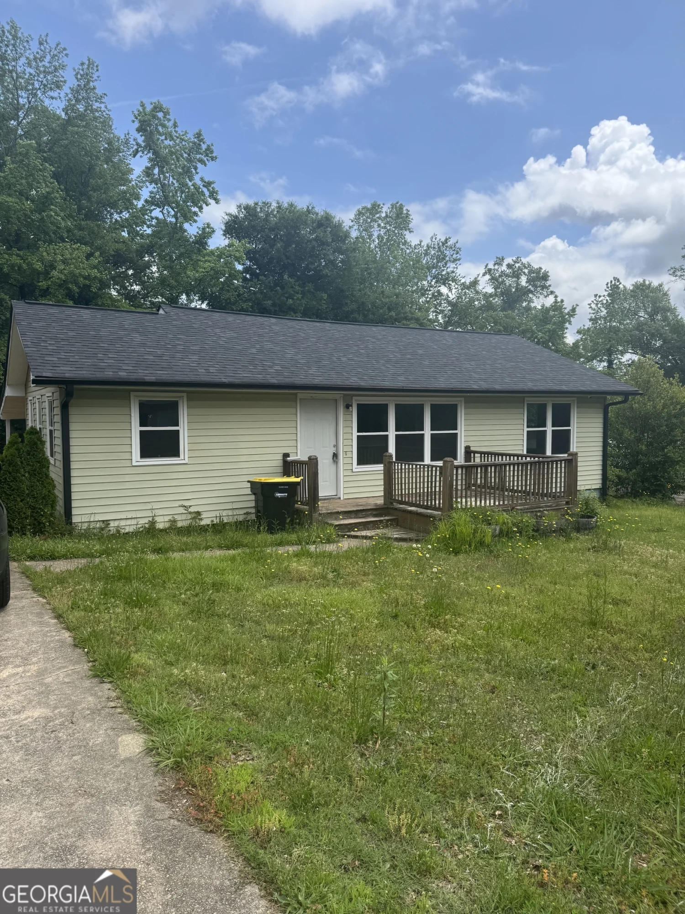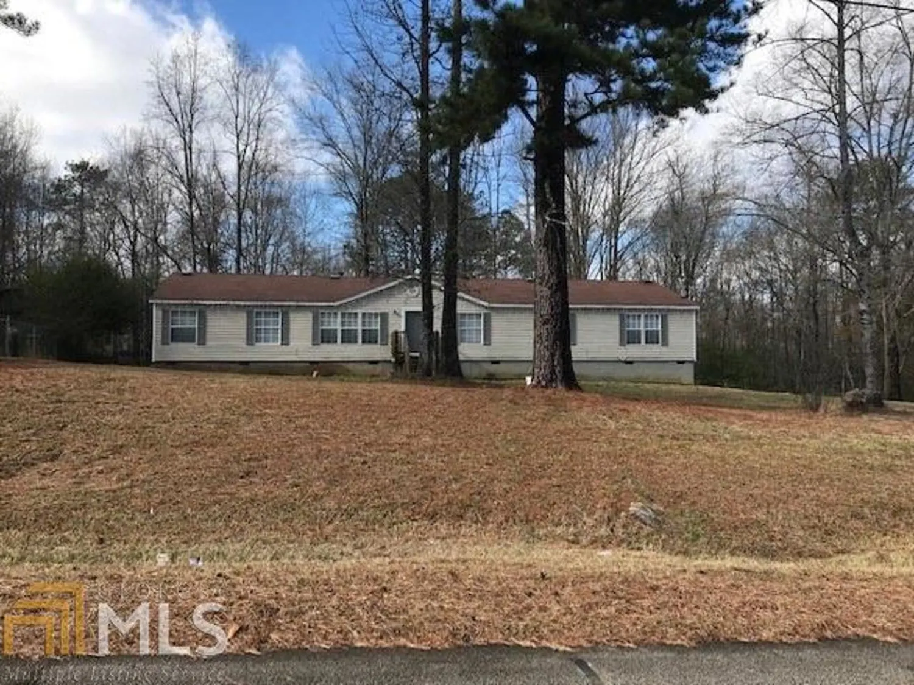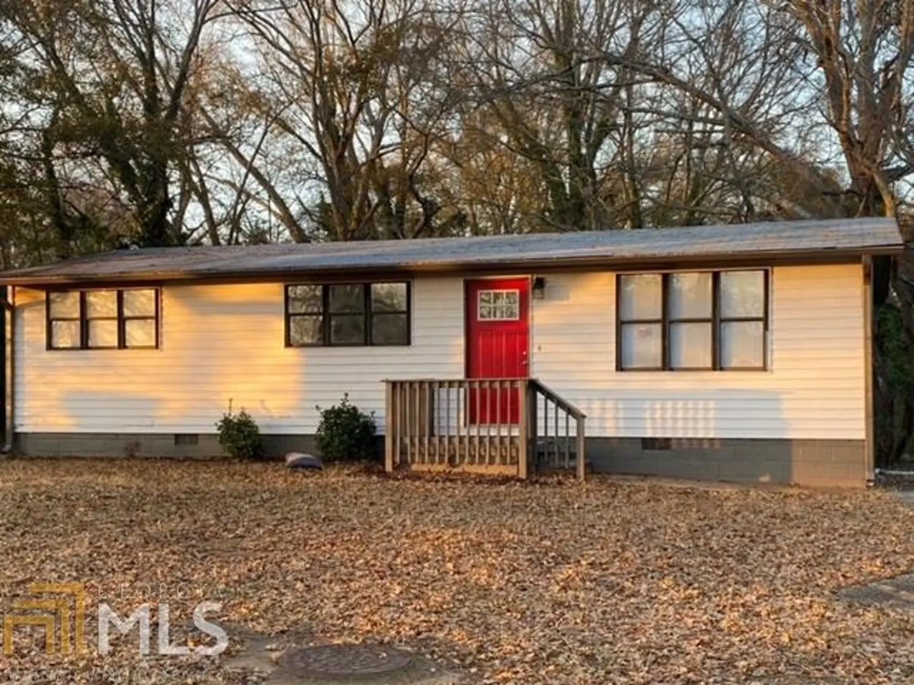121 hearthstone driveNewnan, GA 30263
121 hearthstone driveNewnan, GA 30263
Description
PRICED TO SELL!!! The $1,000 per month tenants just moved out on 12/30/2019; this house would be perfect for an investor or 1ST TIME HOME BUYER. Some cosmetic work is all that is needed or you could just move in "as-is," and do the work later! OPEN CONCEPT, FIREPLACE, FENCED YARD, laminate flooring throughout, make me an offer!
Property Details for 121 Hearthstone Drive
- Subdivision ComplexHearthstone
- Architectural StyleA-Frame
- Num Of Parking Spaces3
- Parking FeaturesOff Street, Parking Pad
- Property AttachedNo
LISTING UPDATED:
- StatusClosed
- MLS #8711834
- Days on Site21
- Taxes$1,042.74 / year
- MLS TypeResidential
- Year Built1987
- Lot Size0.95 Acres
- CountryCoweta
LISTING UPDATED:
- StatusClosed
- MLS #8711834
- Days on Site21
- Taxes$1,042.74 / year
- MLS TypeResidential
- Year Built1987
- Lot Size0.95 Acres
- CountryCoweta
Building Information for 121 Hearthstone Drive
- StoriesOne
- Year Built1987
- Lot Size0.9500 Acres
Payment Calculator
Term
Interest
Home Price
Down Payment
The Payment Calculator is for illustrative purposes only. Read More
Property Information for 121 Hearthstone Drive
Summary
Location and General Information
- Community Features: None
- Directions: FROM DOWNTOWN NEWNAN, TAKE LAGRANGE ST TURNS INTO SMOKEY TO RIGHT ON HEARTHSTONE DR TO LEFT ON H'STONE DR NW TO LEFT ON H'STONE DR E TO R H'STONE DR SOUTH #121 on right
- Coordinates: 33.36316,-84.839898
School Information
- Elementary School: Ruth Hill
- Middle School: Smokey Road
- High School: Newnan
Taxes and HOA Information
- Parcel Number: 049A 105
- Tax Year: 2018
- Association Fee Includes: None
- Tax Lot: 67
Virtual Tour
Parking
- Open Parking: Yes
Interior and Exterior Features
Interior Features
- Cooling: Electric, Ceiling Fan(s), Central Air
- Heating: Natural Gas, Central
- Appliances: Dishwasher, Oven/Range (Combo), Refrigerator
- Basement: Crawl Space
- Fireplace Features: Family Room, Masonry
- Flooring: Laminate
- Interior Features: Vaulted Ceiling(s), High Ceilings, Master On Main Level
- Levels/Stories: One
- Main Bedrooms: 3
- Bathrooms Total Integer: 2
- Main Full Baths: 2
- Bathrooms Total Decimal: 2
Exterior Features
- Construction Materials: Rough-Sawn Lumber
- Fencing: Fenced
- Patio And Porch Features: Deck, Patio
- Roof Type: Composition
- Security Features: Smoke Detector(s)
- Laundry Features: In Kitchen, Laundry Closet
- Pool Private: No
Property
Utilities
- Sewer: Septic Tank
- Utilities: Cable Available
- Water Source: Private
Property and Assessments
- Home Warranty: Yes
- Property Condition: Resale
Green Features
- Green Energy Efficient: Insulation
Lot Information
- Above Grade Finished Area: 1344
- Lot Features: Open Lot, Private
Multi Family
- Number of Units To Be Built: Square Feet
Rental
Rent Information
- Land Lease: Yes
- Occupant Types: Vacant
Public Records for 121 Hearthstone Drive
Tax Record
- 2018$1,042.74 ($86.90 / month)
Home Facts
- Beds3
- Baths2
- Total Finished SqFt1,344 SqFt
- Above Grade Finished1,344 SqFt
- StoriesOne
- Lot Size0.9500 Acres
- StyleSingle Family Residence
- Year Built1987
- APN049A 105
- CountyCoweta
- Fireplaces1


