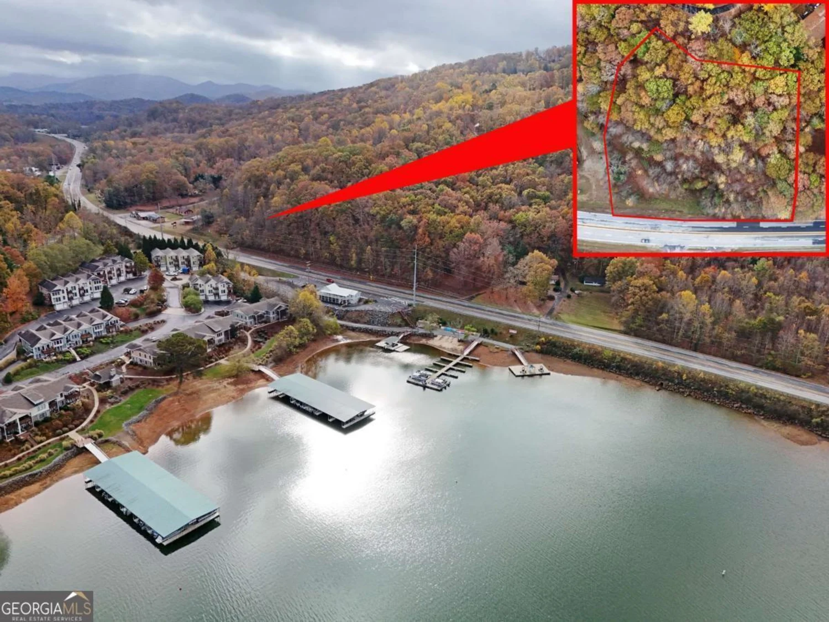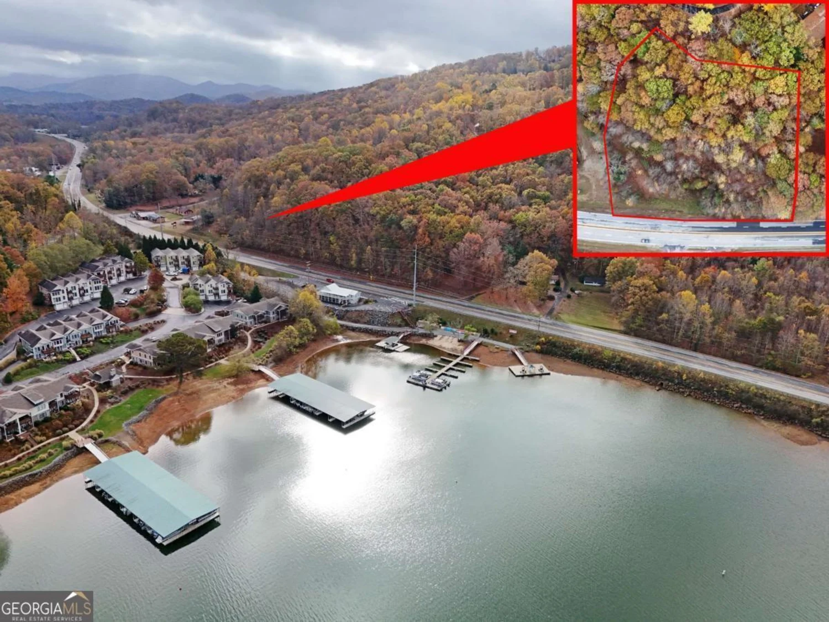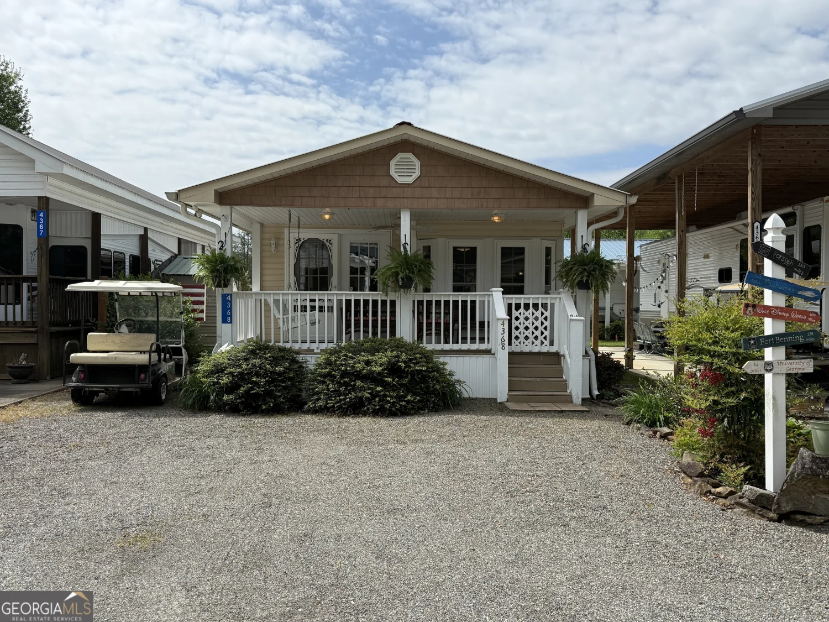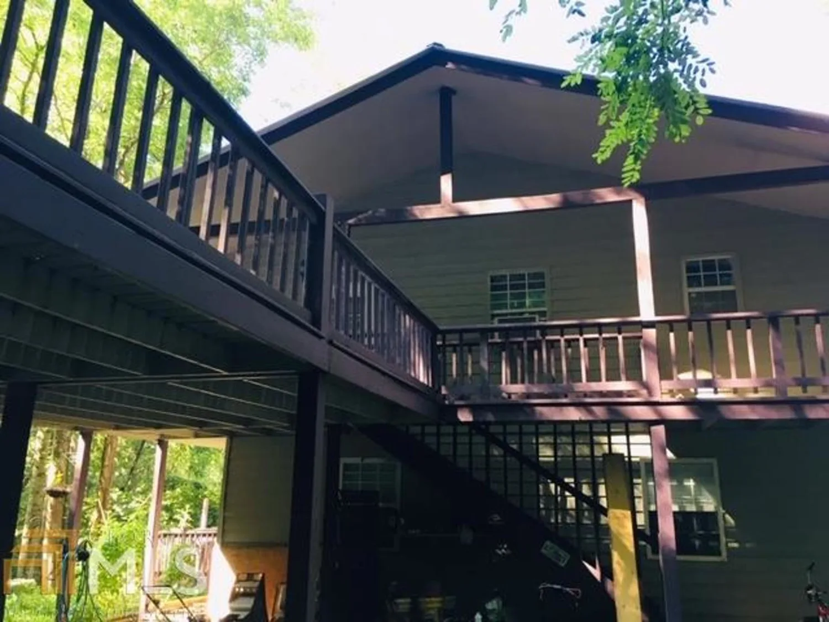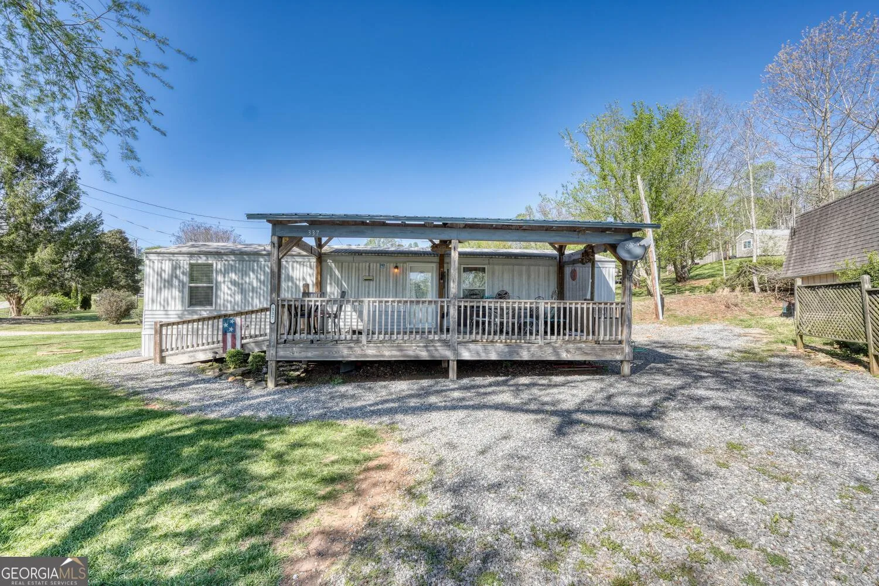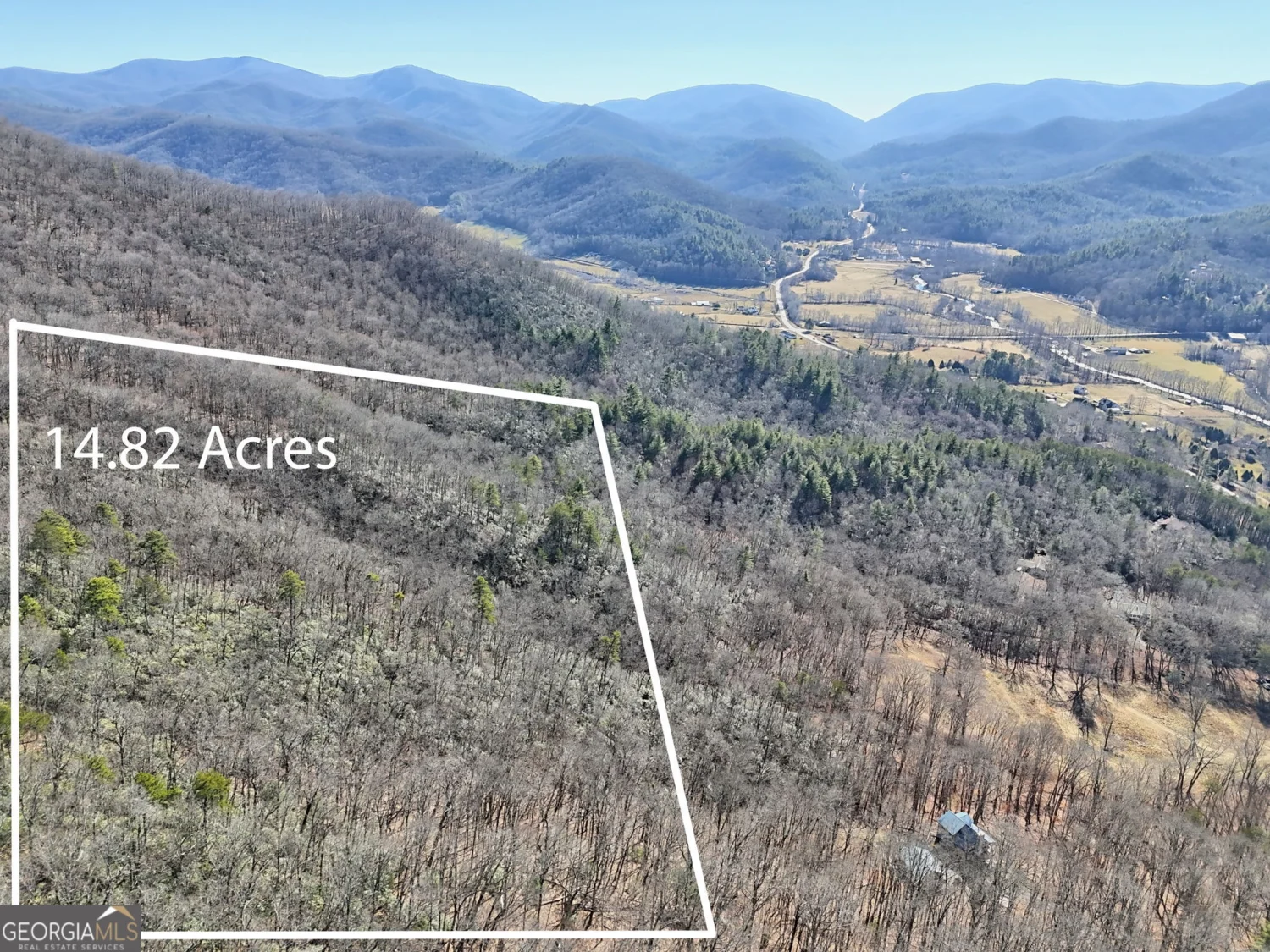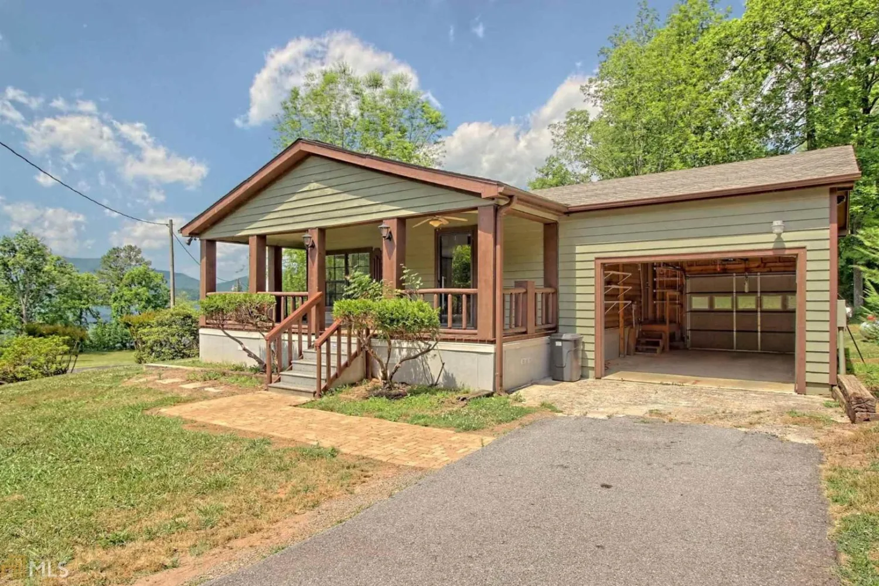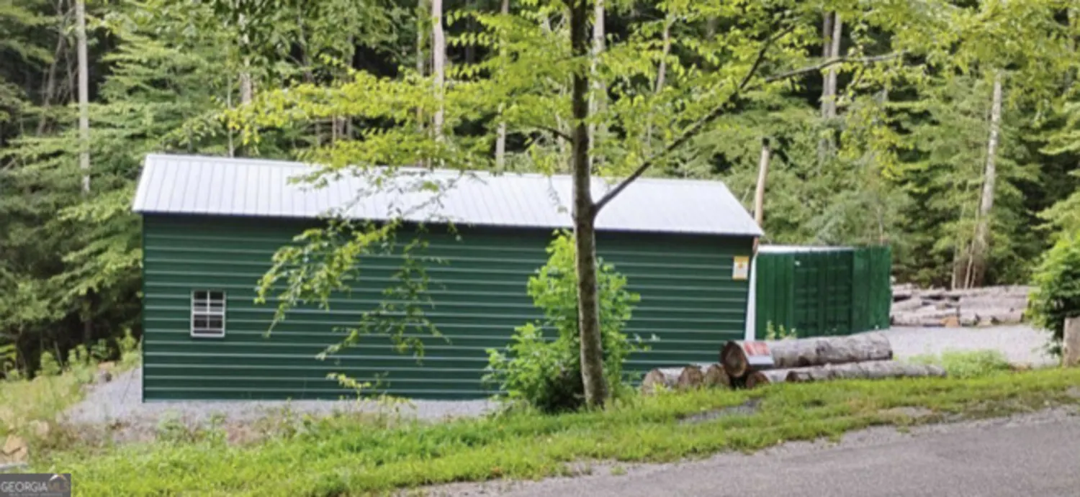1126 happy top laneHiawassee, GA 30546
1126 happy top laneHiawassee, GA 30546
Description
Year-Round Mountain & Lake View! Located off Main Street next to schools, this home has direct access to public swimming/fishing/docks with nearby boat storage/marinas, & close to restaurants/shopping. Perfect for those seeking vacation home, rental investment, or full-time residency! Potential for an even wider unobstructed lake view from double deck porches! High ceilings, open floorplan, fireplace, full stubbed basement & porch access from each room provides a full indoor/outdoor experience!
Property Details for 1126 Happy Top Lane
- Subdivision ComplexNone
- Architectural StyleRanch
- ExteriorBalcony, Garden
- Parking FeaturesAssigned, Attached, Garage Door Opener, Basement, Garage, Parking Pad
- Property AttachedNo
LISTING UPDATED:
- StatusClosed
- MLS #8715248
- Days on Site23
- Taxes$470 / year
- MLS TypeResidential
- Year Built1998
- Lot Size0.40 Acres
- CountryTowns
LISTING UPDATED:
- StatusClosed
- MLS #8715248
- Days on Site23
- Taxes$470 / year
- MLS TypeResidential
- Year Built1998
- Lot Size0.40 Acres
- CountryTowns
Building Information for 1126 Happy Top Lane
- StoriesOne
- Year Built1998
- Lot Size0.4030 Acres
Payment Calculator
Term
Interest
Home Price
Down Payment
The Payment Calculator is for illustrative purposes only. Read More
Property Information for 1126 Happy Top Lane
Summary
Location and General Information
- Community Features: Boat/Camper/Van Prkg, Lake, Marina, Walk To Schools, Near Shopping
- Directions: From I-575 N: Take GA-515 E/State Rte 515. Continue straight onto US-76 E. Keep right to stay on US-76 E. Pass the Dairy Queen on right. Turn left onto Konahetah Rd. Turn left onto Happy Top Ln. Arrive at 1126 Happy Top Lane on Left.
- Coordinates: 34.933153,-83.734486
School Information
- Elementary School: Towns County
- Middle School: Towns County
- High School: Towns County
Taxes and HOA Information
- Parcel Number: 0044D020
- Tax Year: 2018
- Association Fee Includes: None
- Tax Lot: 0
Virtual Tour
Parking
- Open Parking: Yes
Interior and Exterior Features
Interior Features
- Cooling: Electric, Ceiling Fan(s), Central Air
- Heating: Electric, Central, Forced Air
- Appliances: Electric Water Heater, Dryer, Washer, Dishwasher, Disposal, Microwave, Refrigerator
- Basement: Daylight, Interior Entry, Exterior Entry, Full
- Fireplace Features: Masonry
- Flooring: Carpet
- Interior Features: Walk-In Closet(s), Master On Main Level, Roommate Plan, Split Bedroom Plan
- Levels/Stories: One
- Window Features: Double Pane Windows
- Kitchen Features: Breakfast Bar
- Main Bedrooms: 2
- Bathrooms Total Integer: 2
- Main Full Baths: 2
- Bathrooms Total Decimal: 2
Exterior Features
- Construction Materials: Other
- Patio And Porch Features: Porch
- Roof Type: Composition
- Laundry Features: In Hall
- Pool Private: No
Property
Utilities
- Sewer: Septic Tank
- Utilities: Underground Utilities, Cable Available
- Water Source: Public
Property and Assessments
- Home Warranty: Yes
- Property Condition: Resale
Green Features
Lot Information
- Above Grade Finished Area: 1040
- Lot Features: Private, Sloped
Multi Family
- Number of Units To Be Built: Square Feet
Rental
Rent Information
- Land Lease: Yes
Public Records for 1126 Happy Top Lane
Tax Record
- 2018$470.00 ($39.17 / month)
Home Facts
- Beds2
- Baths2
- Total Finished SqFt1,040 SqFt
- Above Grade Finished1,040 SqFt
- StoriesOne
- Lot Size0.4030 Acres
- StyleSingle Family Residence
- Year Built1998
- APN0044D020
- CountyTowns
- Fireplaces1


