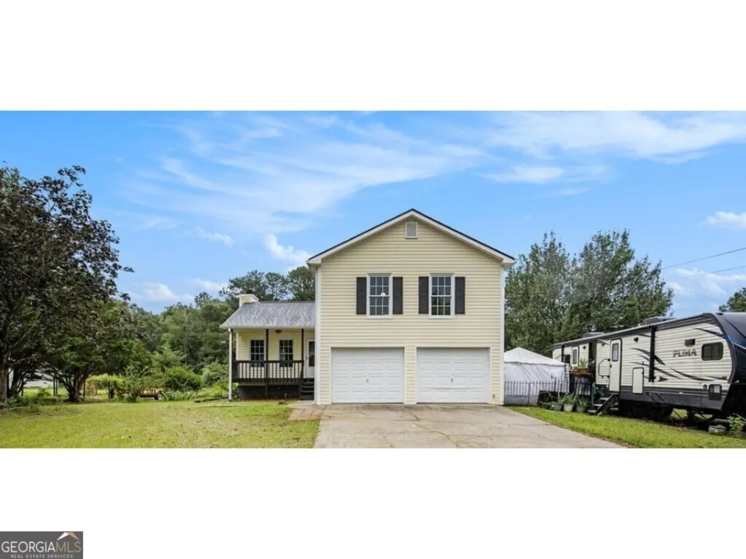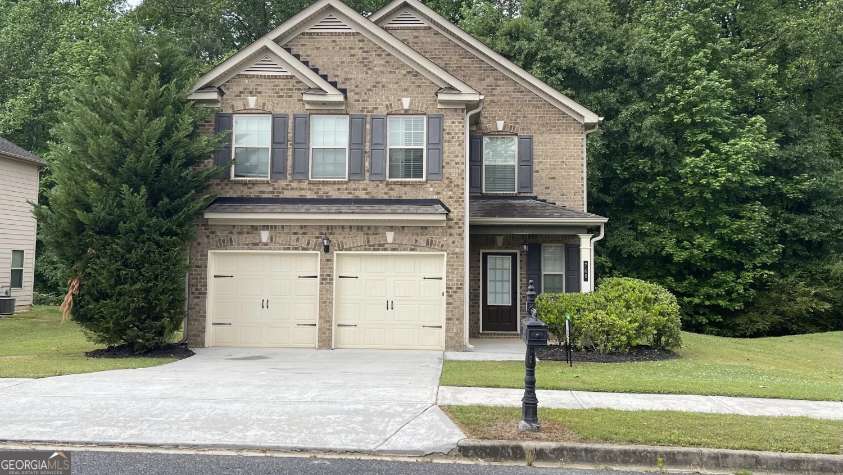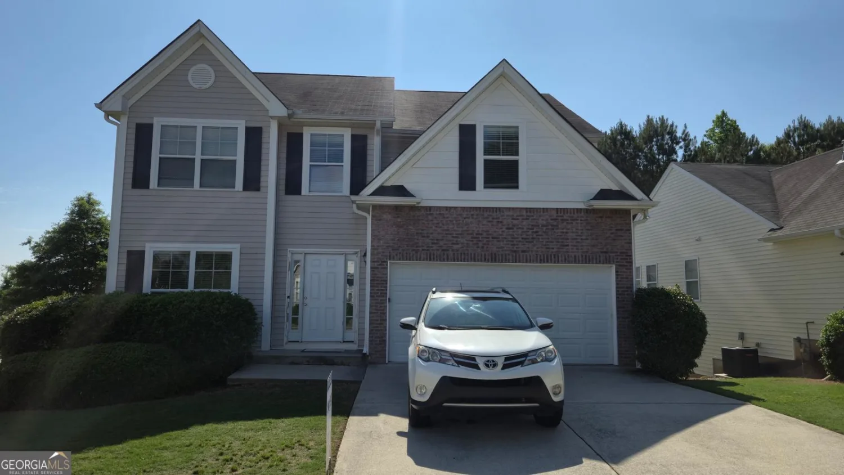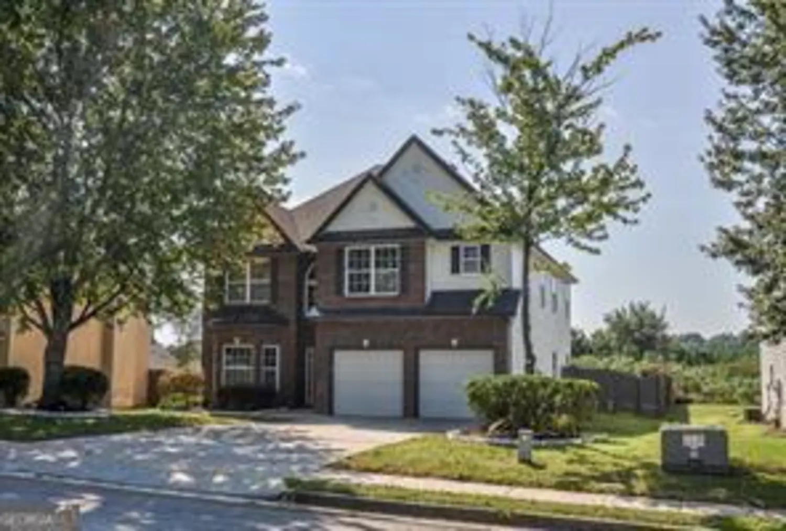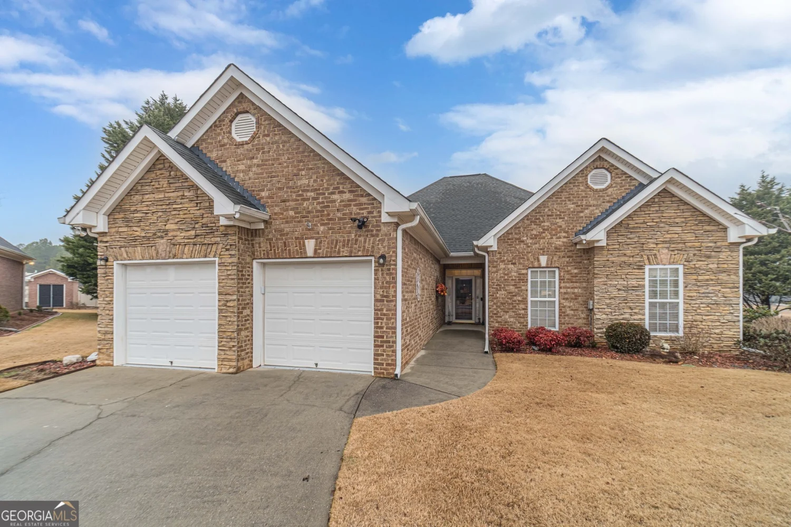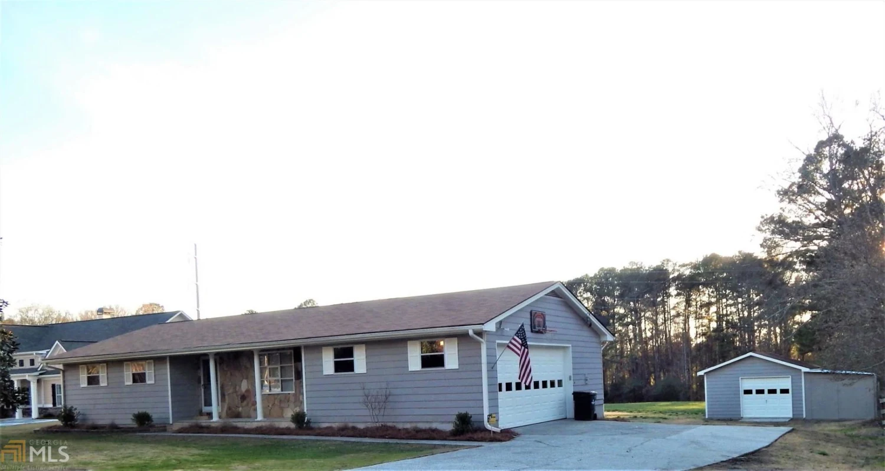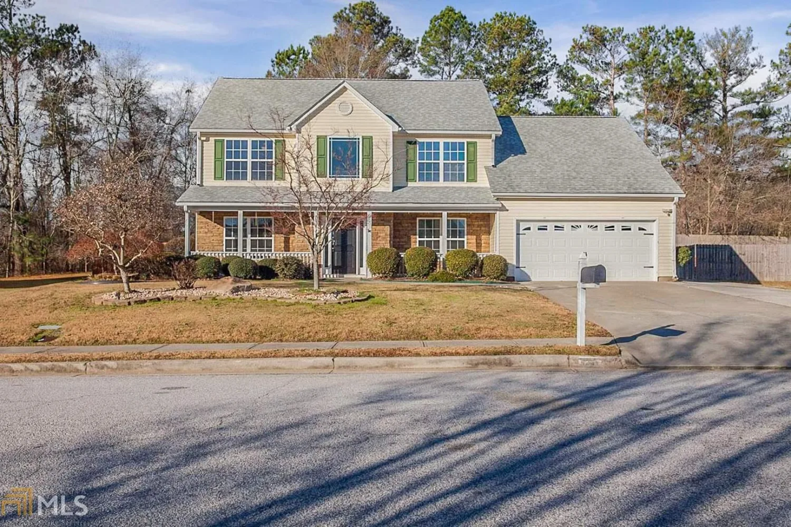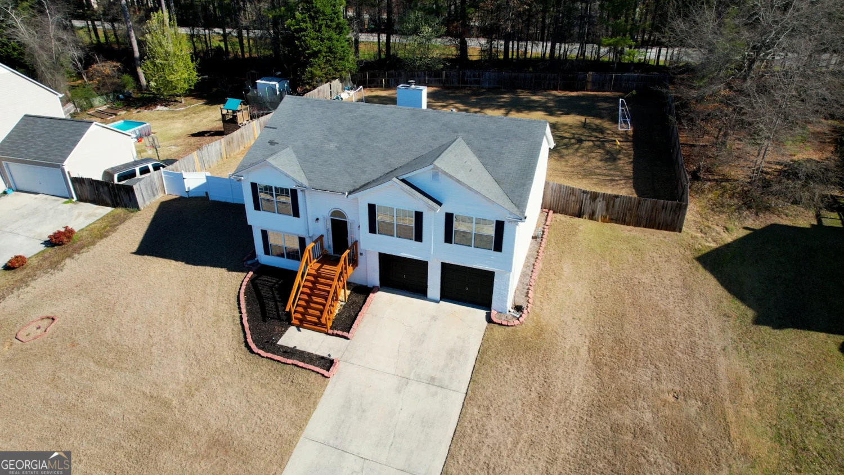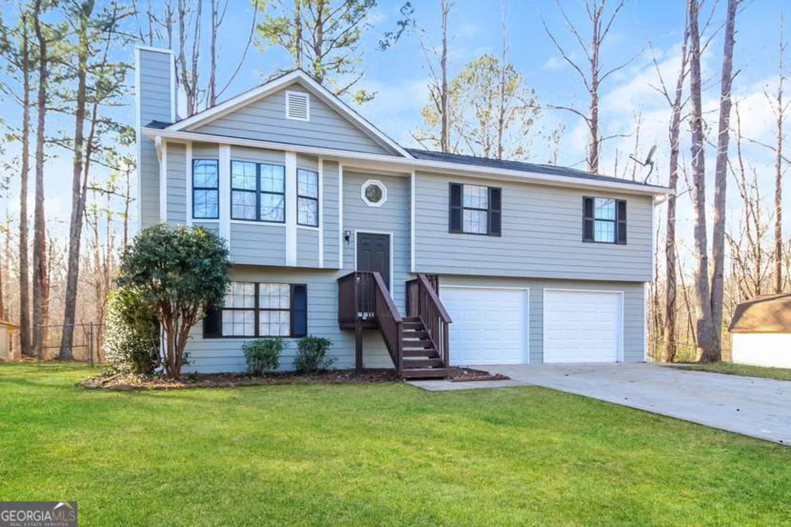1005 honey laneLoganville, GA 30052
1005 honey laneLoganville, GA 30052
Description
Beautiful craftsman style ranch home in quiet neighborhood in sought after Walton County school district. Gorgeous inside! A must see! Hardwood floors, open kitchen with granite countertops and huge island. Large keeping room with with wood burning fireplace. Master bedroom has large walk in closet, separate tile shower and double vanity. 2 additional bedrooms with full bath on opposite side of house. Screened in back porch with another fireplace. Bonus room upstairs perfect for playroom or office. Huge lot with level back yard. Fresh paint throughout entire home. All appliances stay! No HOA!
Property Details for 1005 Honey Lane
- Subdivision ComplexCrystal Springs
- Architectural StyleRanch
- Num Of Parking Spaces2
- Parking FeaturesGarage Door Opener, Kitchen Level
- Property AttachedNo
LISTING UPDATED:
- StatusClosed
- MLS #8718015
- Days on Site83
- Taxes$3,745.28 / year
- MLS TypeResidential
- Year Built2012
- Lot Size1.45 Acres
- CountryWalton
LISTING UPDATED:
- StatusClosed
- MLS #8718015
- Days on Site83
- Taxes$3,745.28 / year
- MLS TypeResidential
- Year Built2012
- Lot Size1.45 Acres
- CountryWalton
Building Information for 1005 Honey Lane
- StoriesOne and One Half
- Year Built2012
- Lot Size1.4500 Acres
Payment Calculator
Term
Interest
Home Price
Down Payment
The Payment Calculator is for illustrative purposes only. Read More
Property Information for 1005 Honey Lane
Summary
Location and General Information
- Community Features: None
- Directions: take hwy 78 east from loganville to right on hwy 20, left on Sharon Church Rd, Left on Centerhill Church Rd., right on Emmit Still Rd, Left into Crystal Springs subdivision, right on Kennedy Ct, right on Honey Ln, House is on the right.
- Coordinates: 33.761122,-83.894312
School Information
- Elementary School: Walnut Grove
- Middle School: Youth Middle
- High School: Walnut Grove
Taxes and HOA Information
- Parcel Number: N029G027
- Tax Year: 2018
- Association Fee Includes: None
- Tax Lot: 1
Virtual Tour
Parking
- Open Parking: No
Interior and Exterior Features
Interior Features
- Cooling: Electric, Ceiling Fan(s), Central Air
- Heating: Electric, Central
- Appliances: Electric Water Heater, Dryer, Washer, Dishwasher, Microwave, Oven/Range (Combo), Refrigerator
- Basement: None
- Fireplace Features: Family Room, Factory Built
- Flooring: Hardwood
- Interior Features: Double Vanity, Rear Stairs, Separate Shower, Tile Bath, Walk-In Closet(s), Master On Main Level, Roommate Plan
- Levels/Stories: One and One Half
- Kitchen Features: Kitchen Island, Pantry
- Foundation: Slab
- Main Bedrooms: 3
- Total Half Baths: 1
- Bathrooms Total Integer: 3
- Main Full Baths: 2
- Bathrooms Total Decimal: 2
Exterior Features
- Construction Materials: Stone, Wood Siding
- Roof Type: Composition
- Pool Private: No
Property
Utilities
- Sewer: Septic Tank
- Utilities: Cable Available
Property and Assessments
- Home Warranty: Yes
- Property Condition: Resale
Green Features
Lot Information
- Above Grade Finished Area: 2975
- Lot Features: None
Multi Family
- Number of Units To Be Built: Square Feet
Rental
Rent Information
- Land Lease: Yes
- Occupant Types: Vacant
Public Records for 1005 Honey Lane
Tax Record
- 2018$3,745.28 ($312.11 / month)
Home Facts
- Beds3
- Baths2
- Total Finished SqFt2,975 SqFt
- Above Grade Finished2,975 SqFt
- StoriesOne and One Half
- Lot Size1.4500 Acres
- StyleSingle Family Residence
- Year Built2012
- APNN029G027
- CountyWalton
- Fireplaces2


