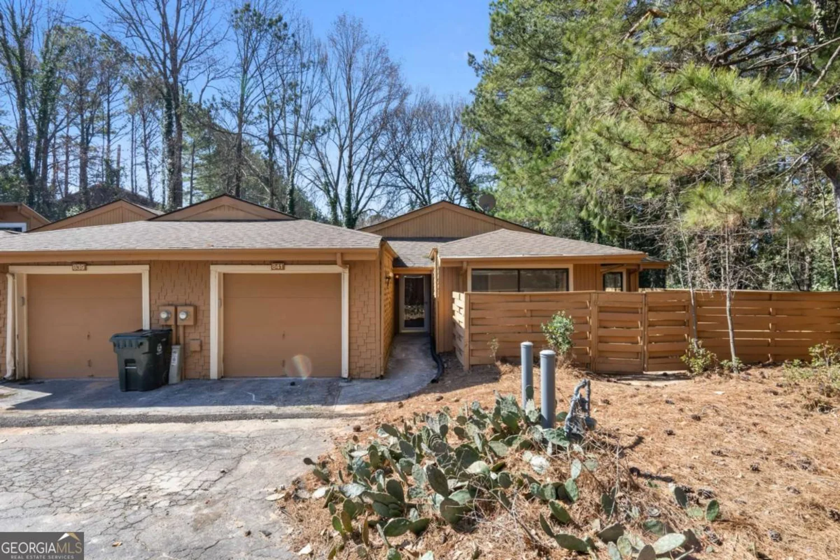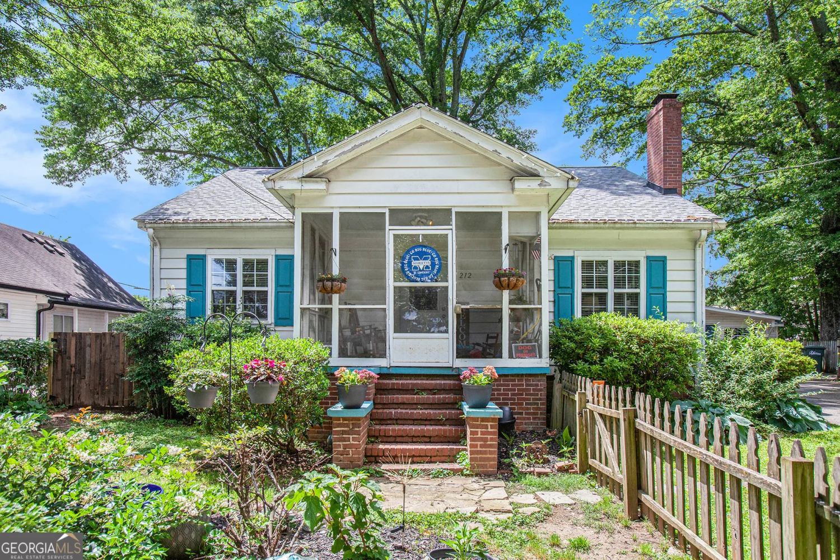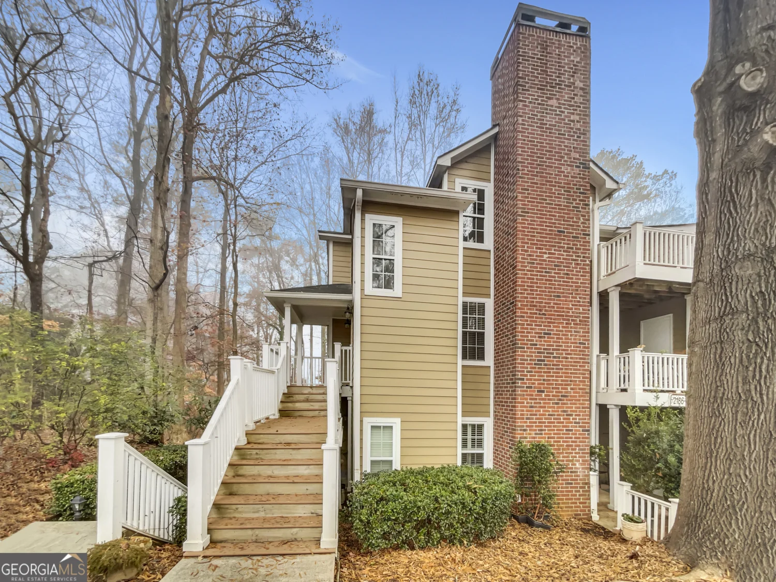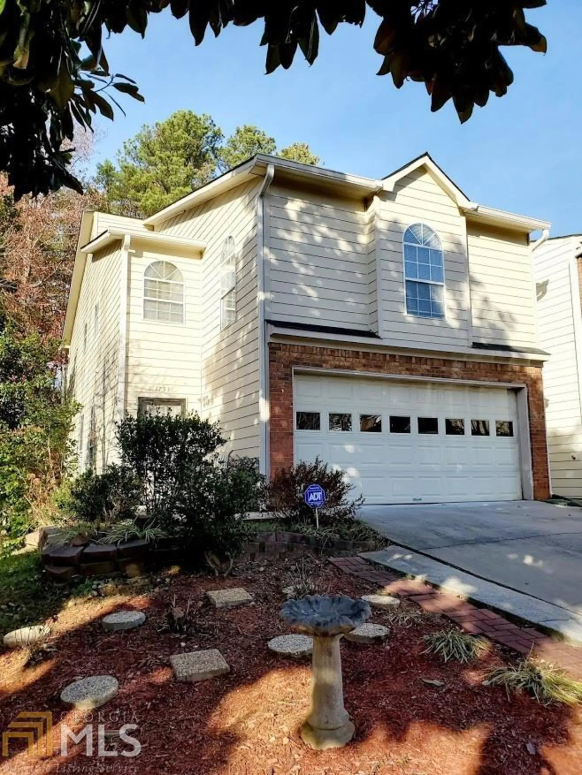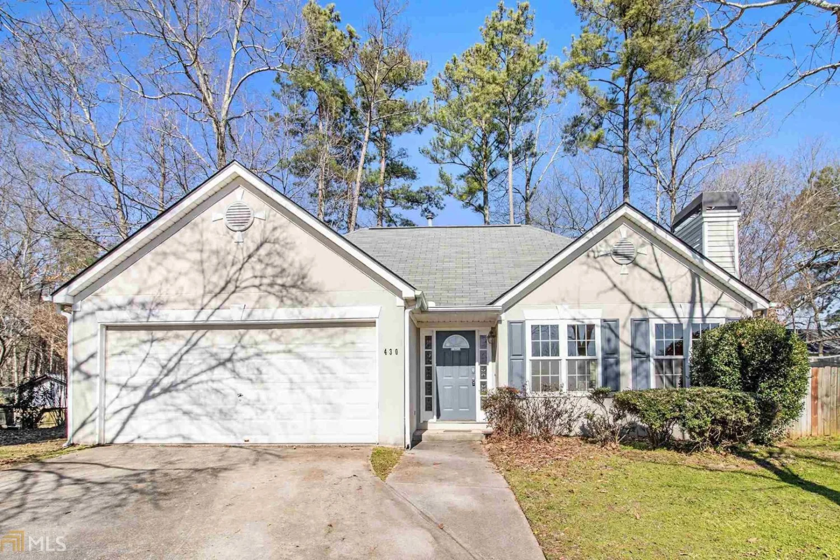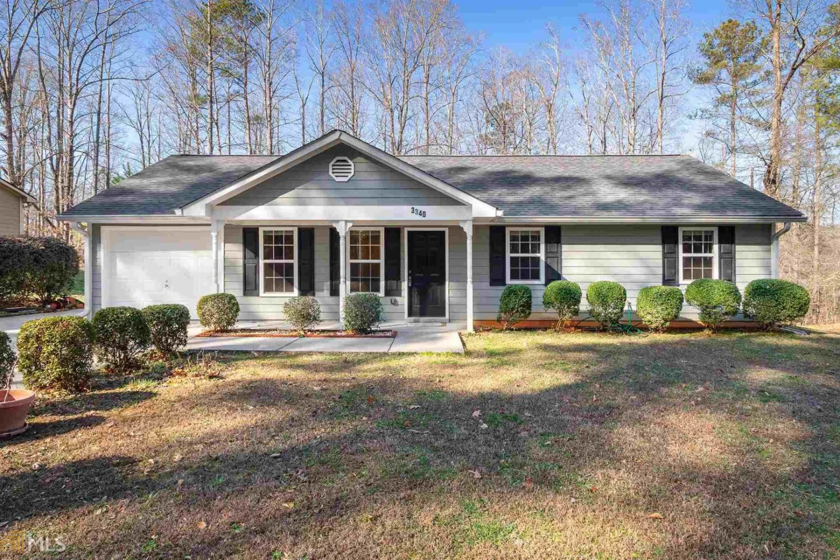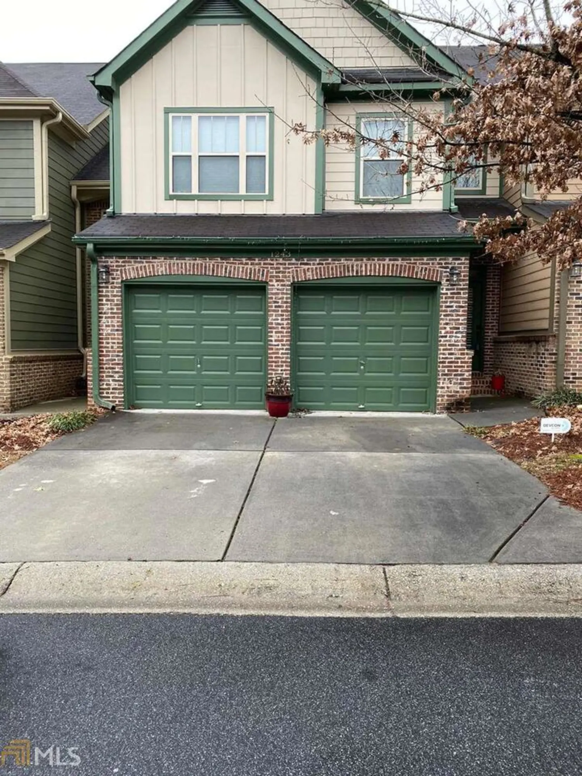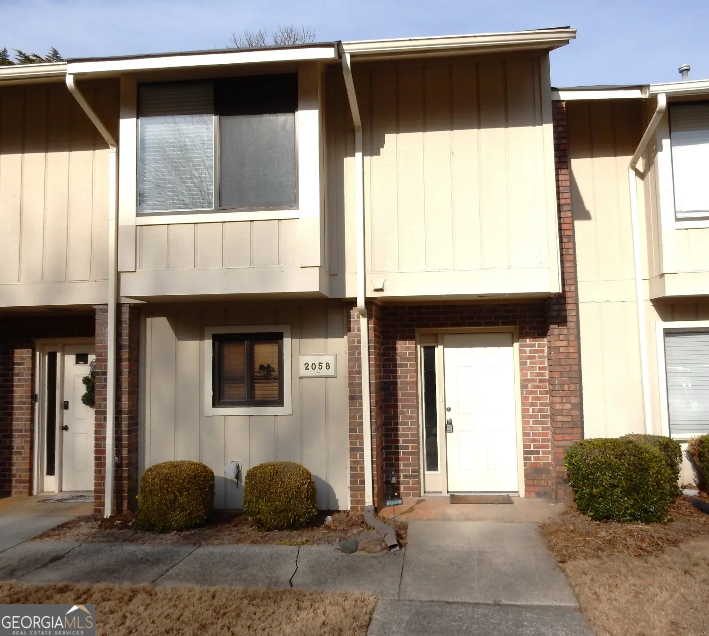753 reeves lake driveMarietta, GA 30064
753 reeves lake driveMarietta, GA 30064
Description
The LANDINGS at REEVES LAKE is tucked away in such a QUIET LOCATION you never knew it was there. This NEEDS to be your DESTINATION home AWAY from the hustle and bustle. WAY BETTER than MOVE-IN CONDITION. HARDWOOD floors! TALL CEILINGS! OPEN FLOOR PLAN! Private MASTER SUITE with WALK-IN CLOSET, VAULTED ceilings and BRAND NEW carpet. Master bath with SOAKING TUB and SEPARATE shower. DOUBLE VANITY. Two car garage. PRIVATE, FENCED backyard. AWESOME DECK for ENTERTAINMENT!
Property Details for 753 Reeves Lake Drive
- Subdivision ComplexThe Landings At Reeves Lake
- Architectural StyleRanch, Traditional
- Num Of Parking Spaces2
- Parking FeaturesAttached, Garage Door Opener, Garage, Kitchen Level
- Property AttachedNo
LISTING UPDATED:
- StatusClosed
- MLS #8718875
- Days on Site18
- Taxes$2,293.73 / year
- HOA Fees$1,500 / month
- MLS TypeResidential
- Year Built1996
- Lot Size0.17 Acres
- CountryCobb
LISTING UPDATED:
- StatusClosed
- MLS #8718875
- Days on Site18
- Taxes$2,293.73 / year
- HOA Fees$1,500 / month
- MLS TypeResidential
- Year Built1996
- Lot Size0.17 Acres
- CountryCobb
Building Information for 753 Reeves Lake Drive
- StoriesOne
- Year Built1996
- Lot Size0.1700 Acres
Payment Calculator
Term
Interest
Home Price
Down Payment
The Payment Calculator is for illustrative purposes only. Read More
Property Information for 753 Reeves Lake Drive
Summary
Location and General Information
- Directions: From 75 N. Exit onto Roswell Road. Right on to Roswell Road. Left onto Alexander Street. Right onto Frasier Street. Slight right onto S Marietta Pkwy. Left onto Powder Springs Street. Right onto Lake Hollow Blvd. Right onto Reeves Lake Drive. Home will be
- Coordinates: 33.927002,-84.576632
School Information
- Elementary School: Cheatham Hill
- Middle School: Smitha
- High School: Osborne
Taxes and HOA Information
- Parcel Number: 17000601150
- Tax Year: 2019
- Association Fee Includes: Maintenance Grounds
- Tax Lot: 11
Virtual Tour
Parking
- Open Parking: No
Interior and Exterior Features
Interior Features
- Cooling: Electric, Central Air
- Heating: Natural Gas, Forced Air
- Appliances: Dishwasher, Disposal, Oven/Range (Combo)
- Basement: None
- Fireplace Features: Family Room
- Flooring: Hardwood
- Interior Features: High Ceilings
- Levels/Stories: One
- Foundation: Slab
- Main Bedrooms: 3
- Bathrooms Total Integer: 2
- Main Full Baths: 2
- Bathrooms Total Decimal: 2
Exterior Features
- Pool Private: No
Property
Utilities
- Utilities: Cable Available
- Water Source: Public
Property and Assessments
- Home Warranty: Yes
- Property Condition: Resale
Green Features
Lot Information
- Above Grade Finished Area: 1385
- Lot Features: Level, Private
Multi Family
- Number of Units To Be Built: Square Feet
Rental
Rent Information
- Land Lease: Yes
- Occupant Types: Vacant
Public Records for 753 Reeves Lake Drive
Tax Record
- 2019$2,293.73 ($191.14 / month)
Home Facts
- Beds3
- Baths2
- Total Finished SqFt1,385 SqFt
- Above Grade Finished1,385 SqFt
- StoriesOne
- Lot Size0.1700 Acres
- StyleSingle Family Residence
- Year Built1996
- APN17000601150
- CountyCobb
- Fireplaces1


