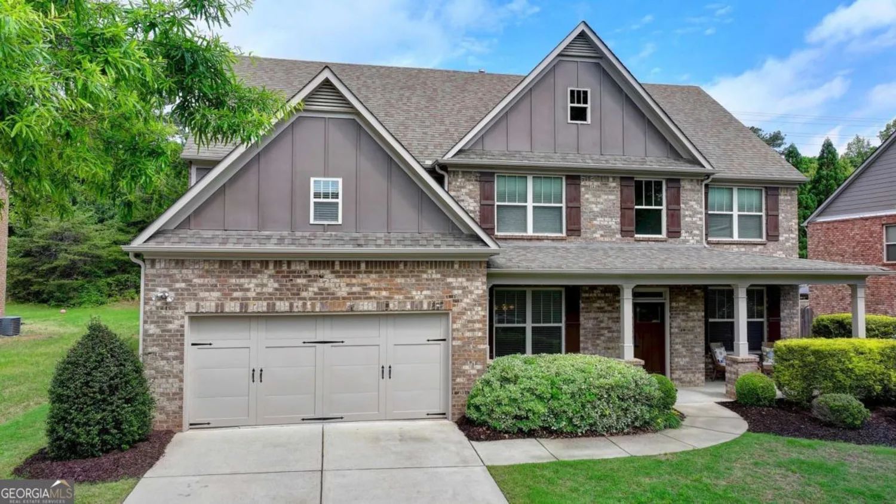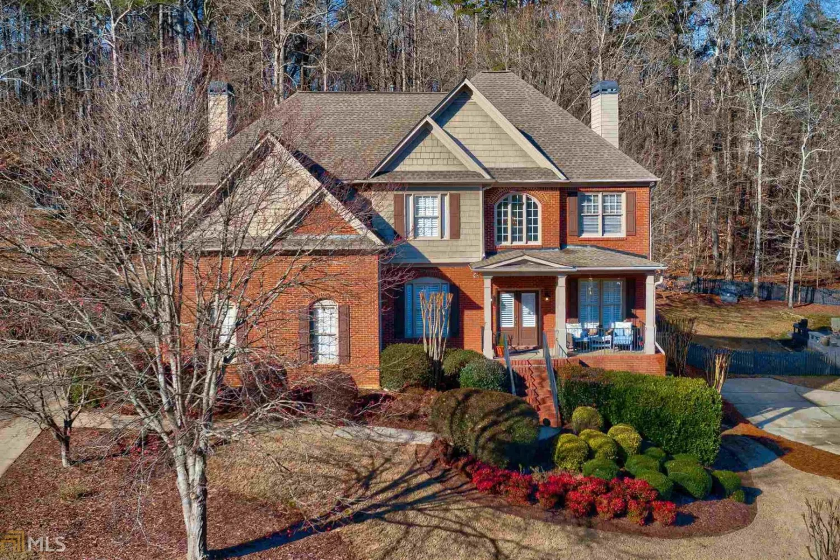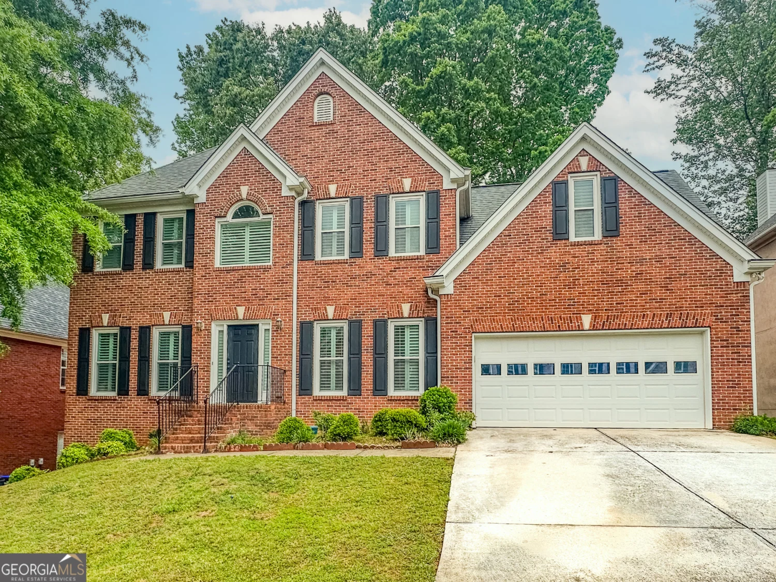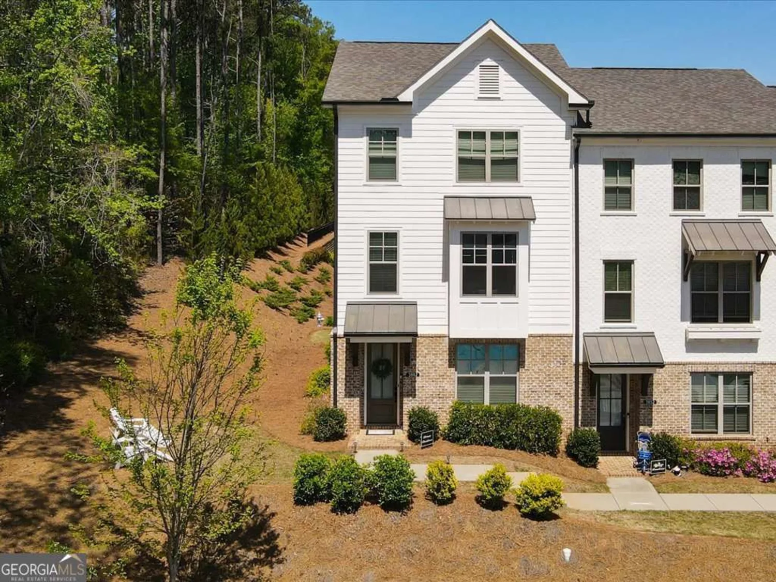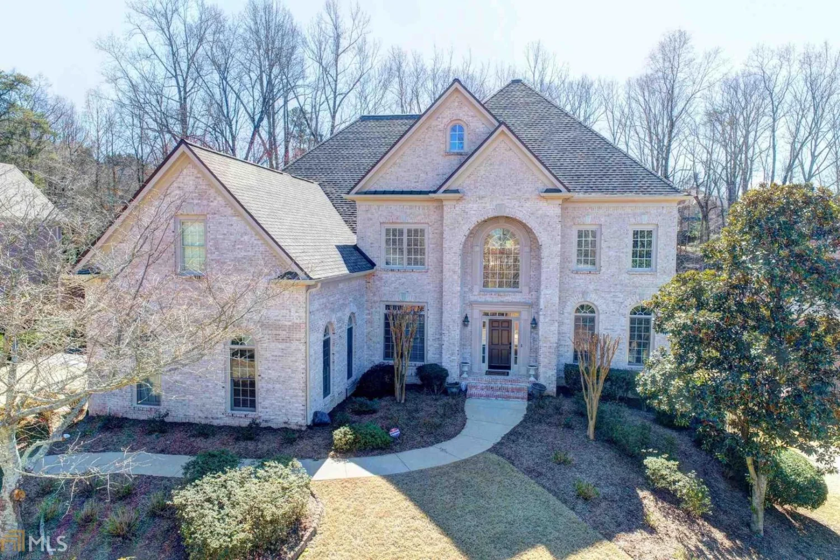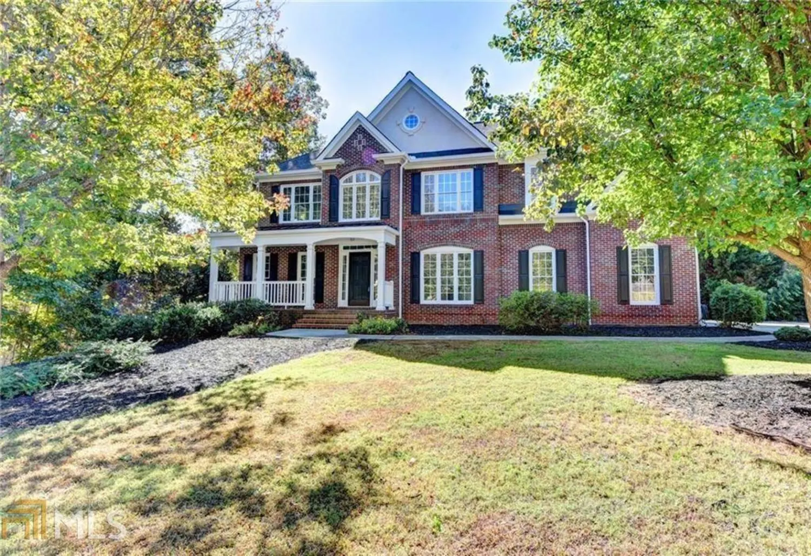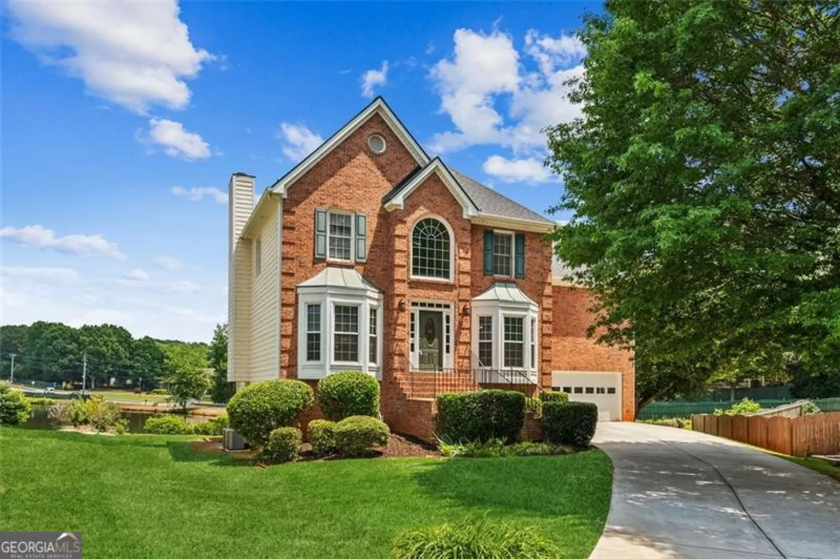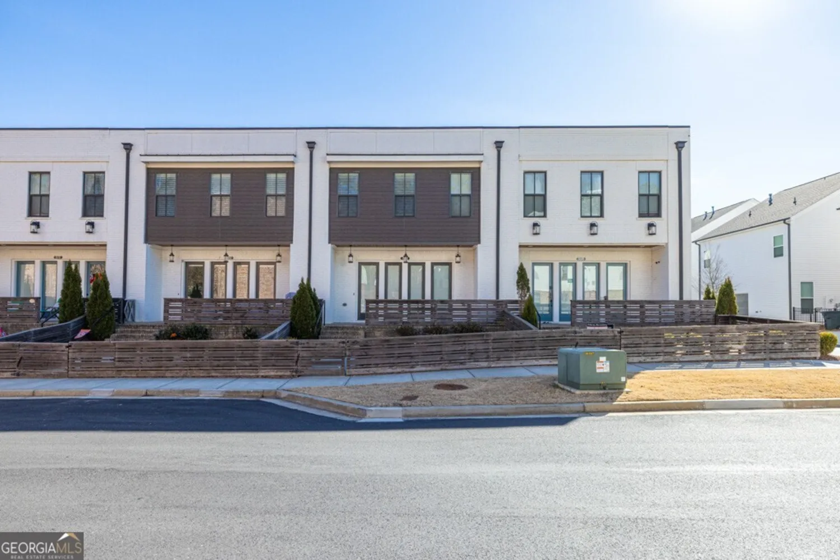7090 laurel oak driveSuwanee, GA 30024
7090 laurel oak driveSuwanee, GA 30024
Description
Stunning 3 bed/3.5 bath BRICK RANCH with beautifully finished terrace entering out onto a lush, professionally landscaped garden complete with water feature. Enter the stained glass front door to the hardwood foyer with 12' trey ceiling. To your left is the family-sized dining room with hardwood floor, trey ceiling and chair rail molding. Elegant living room with marble fireplace, custom built-ins, hardwood floor and dramatic wall of windows. The gourmet kitchen features custom cabinetry, granite countertops, a large walk-in pantry, bayed breakfast area with trey ceiling and views of the private backyard. The warm and inviting keeping room features a stone fireplace, custom built-in cabinetry with glass doors, a dramatic vaulted ceiling and hardwood floor. French doors open to the stunning screened-in porch and expansive deck. The romantic master suite features a trey ceiling, bayed sitting area and opulent spa bath with whirlpool tub, double vanity, tile floor and shower and trey ceiling. The terrace level, featuring main level finish quality, has 2 over-sized bedrooms each with a full en-suite bathroom as well as a custom bar with granite countertops, large living room with French doors to the covered patio, an impressive office with upgraded molding and bay window, a fully equipped gym and separate art room with storage area. The stunningly landscaped yard was featured on the cover of the Laurel Springs newsletter! The lot is private and wooded with stunning treetop views of the surrounding area. Freshly painted, a new HVAC, central vacuum system, cedar closet and so much more make this a perfect move-in ready home in the sought-after Lambert school district! This is a truly unique ranch style home that's a real gem!
Property Details for 7090 Laurel Oak Drive
- Subdivision ComplexLaurel Springs
- Architectural StyleBrick 4 Side, Ranch
- ExteriorSprinkler System, Water Feature
- Num Of Parking Spaces2
- Parking FeaturesAttached, Garage Door Opener, Garage, Kitchen Level, Side/Rear Entrance
- Property AttachedNo
LISTING UPDATED:
- StatusClosed
- MLS #8719751
- Days on Site2
- Taxes$1,239 / year
- HOA Fees$2,599 / month
- MLS TypeResidential
- Year Built1999
- Lot Size0.53 Acres
- CountryForsyth
LISTING UPDATED:
- StatusClosed
- MLS #8719751
- Days on Site2
- Taxes$1,239 / year
- HOA Fees$2,599 / month
- MLS TypeResidential
- Year Built1999
- Lot Size0.53 Acres
- CountryForsyth
Building Information for 7090 Laurel Oak Drive
- StoriesOne
- Year Built1999
- Lot Size0.5300 Acres
Payment Calculator
Term
Interest
Home Price
Down Payment
The Payment Calculator is for illustrative purposes only. Read More
Property Information for 7090 Laurel Oak Drive
Summary
Location and General Information
- Community Features: Clubhouse, Gated, Golf, Fitness Center, Playground, Pool, Sidewalks, Street Lights, Swim Team, Tennis Court(s), Tennis Team
- Directions: 141N and go right on Laurel Springs Pkwy. Take 2nd left into Laurel Springs and check in with gate attendant. Drive +-2 miles on Laurel Oak Drive, #7090 will be on on your right.
- Coordinates: 34.104616,-84.146424
School Information
- Elementary School: Sharon
- Middle School: South Forsyth
- High School: Lambert
Taxes and HOA Information
- Parcel Number: 159 228
- Tax Year: 2019
- Association Fee Includes: Security, Trash, Maintenance Grounds, Management Fee, Private Roads, Reserve Fund, Swimming, Tennis
- Tax Lot: 607
Virtual Tour
Parking
- Open Parking: No
Interior and Exterior Features
Interior Features
- Cooling: Electric, Ceiling Fan(s), Central Air, Zoned, Dual
- Heating: Natural Gas, Central, Forced Air, Zoned, Dual
- Appliances: Gas Water Heater, Cooktop, Dishwasher, Double Oven, Disposal, Microwave, Oven
- Basement: Bath Finished, Daylight, Interior Entry, Exterior Entry, Finished, Full
- Fireplace Features: Family Room, Living Room, Gas Starter, Gas Log
- Flooring: Carpet, Hardwood, Tile
- Interior Features: Central Vacuum, Bookcases, Tray Ceiling(s), Vaulted Ceiling(s), High Ceilings, Double Vanity, Separate Shower, Tile Bath, Walk-In Closet(s), Wet Bar, Master On Main Level, Split Bedroom Plan
- Levels/Stories: One
- Kitchen Features: Breakfast Bar, Breakfast Room, Solid Surface Counters, Walk-in Pantry
- Main Bedrooms: 1
- Total Half Baths: 1
- Bathrooms Total Integer: 4
- Main Full Baths: 1
- Bathrooms Total Decimal: 3
Exterior Features
- Patio And Porch Features: Deck, Patio, Screened
- Roof Type: Composition
- Spa Features: Bath
- Laundry Features: In Kitchen
- Pool Private: No
Property
Utilities
- Utilities: Underground Utilities, Cable Available
- Water Source: Public
Property and Assessments
- Home Warranty: Yes
- Property Condition: Resale
Green Features
- Green Energy Efficient: Insulation, Thermostat
Lot Information
- Above Grade Finished Area: 4328
- Lot Features: Private
Multi Family
- Number of Units To Be Built: Square Feet
Rental
Rent Information
- Land Lease: Yes
Public Records for 7090 Laurel Oak Drive
Tax Record
- 2019$1,239.00 ($103.25 / month)
Home Facts
- Beds3
- Baths3
- Total Finished SqFt4,328 SqFt
- Above Grade Finished4,328 SqFt
- StoriesOne
- Lot Size0.5300 Acres
- StyleSingle Family Residence
- Year Built1999
- APN159 228
- CountyForsyth
- Fireplaces2


