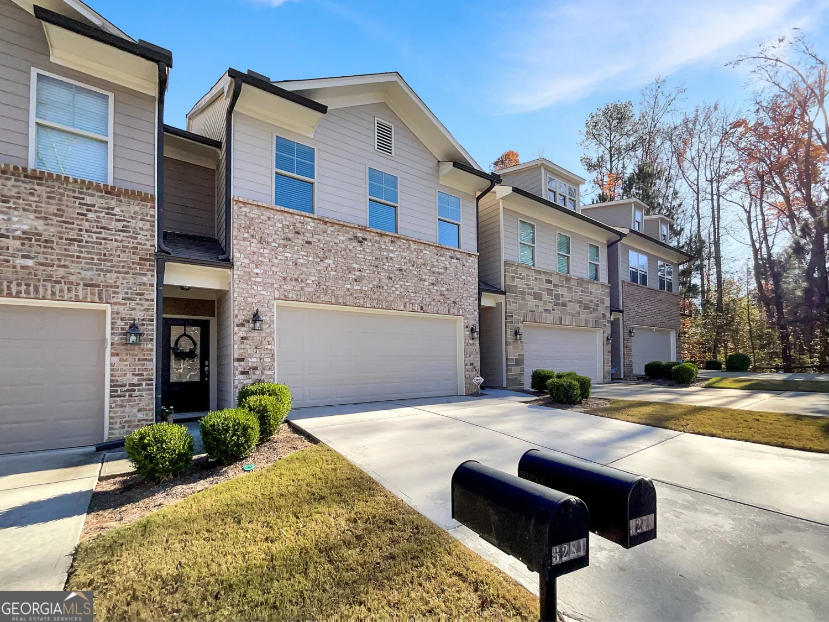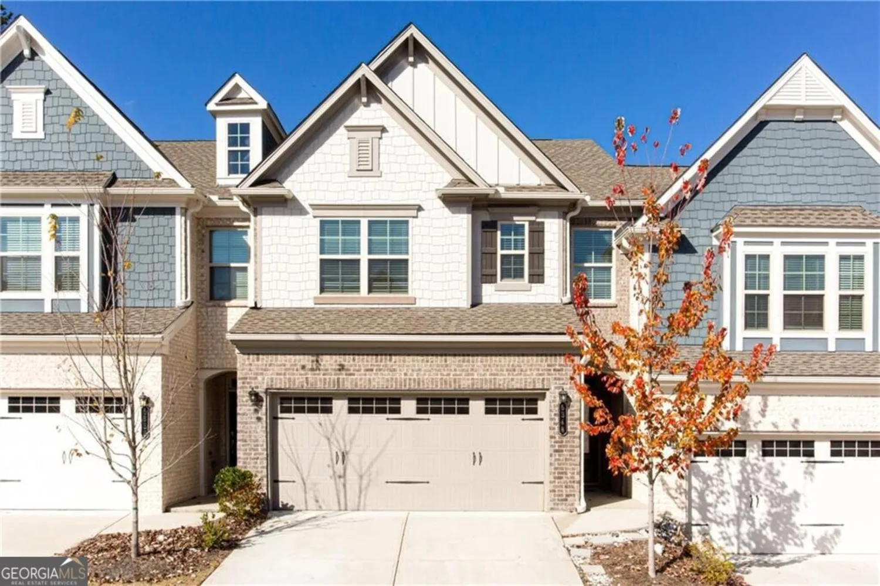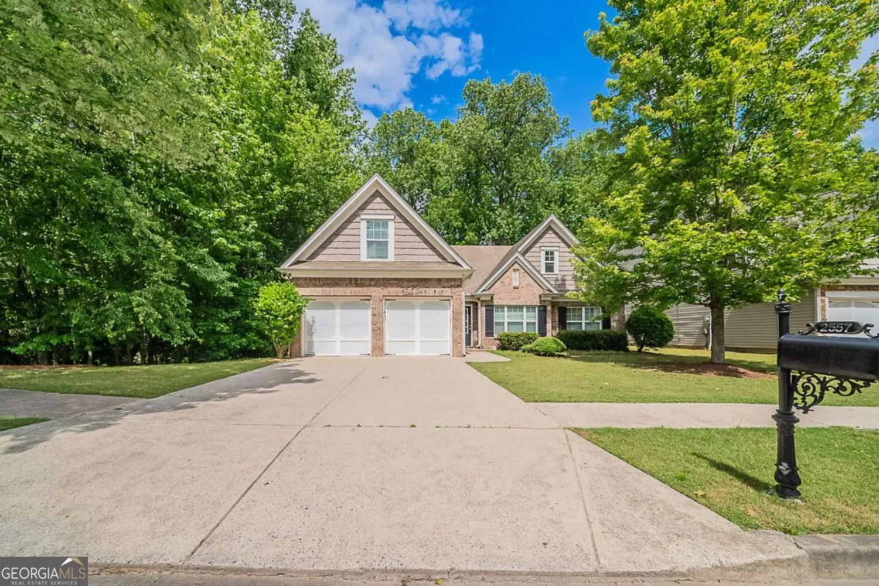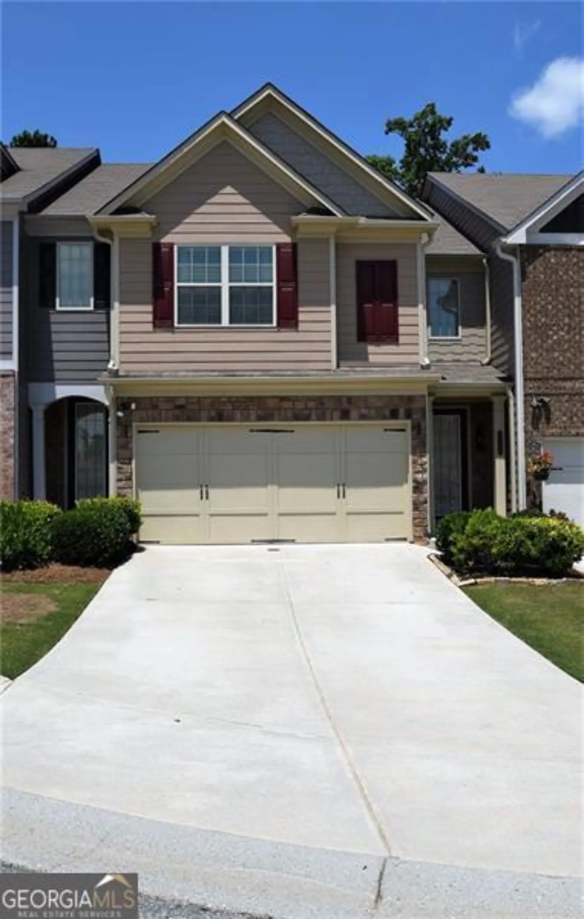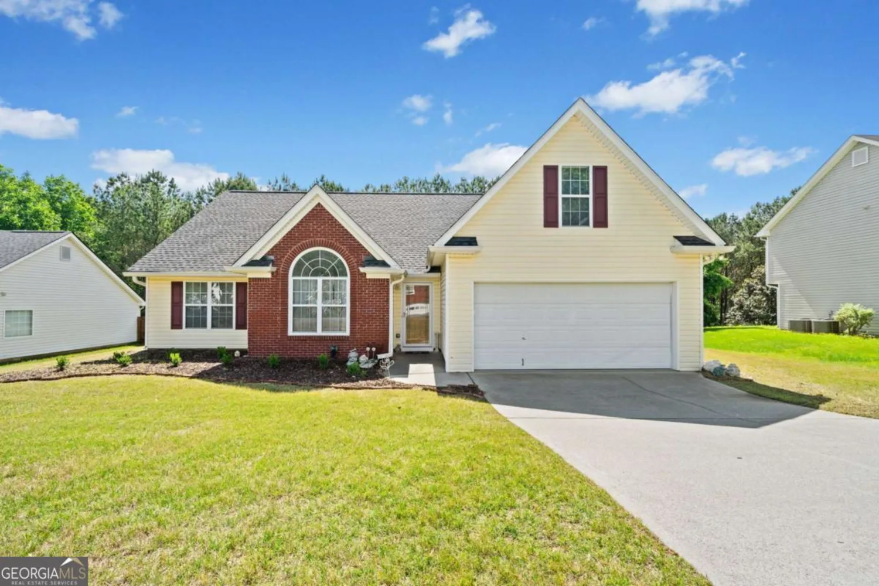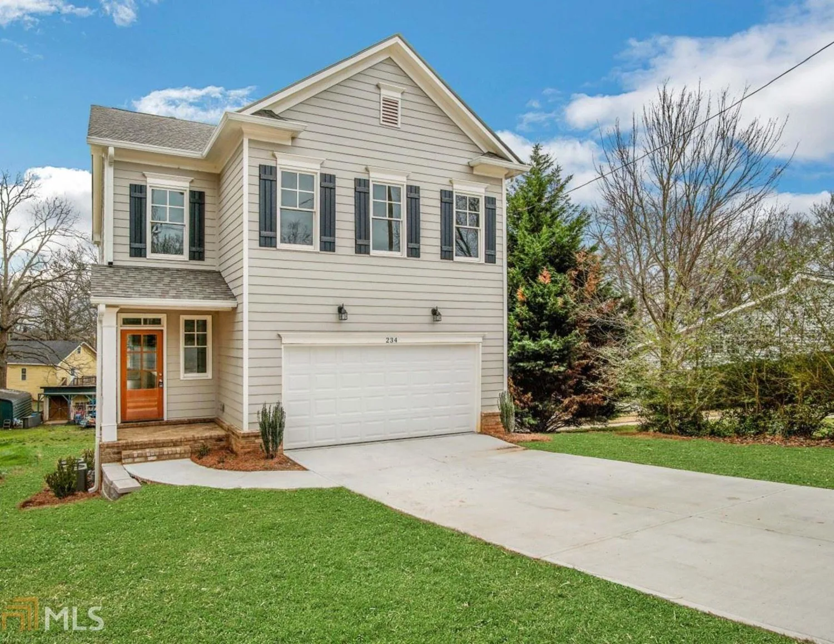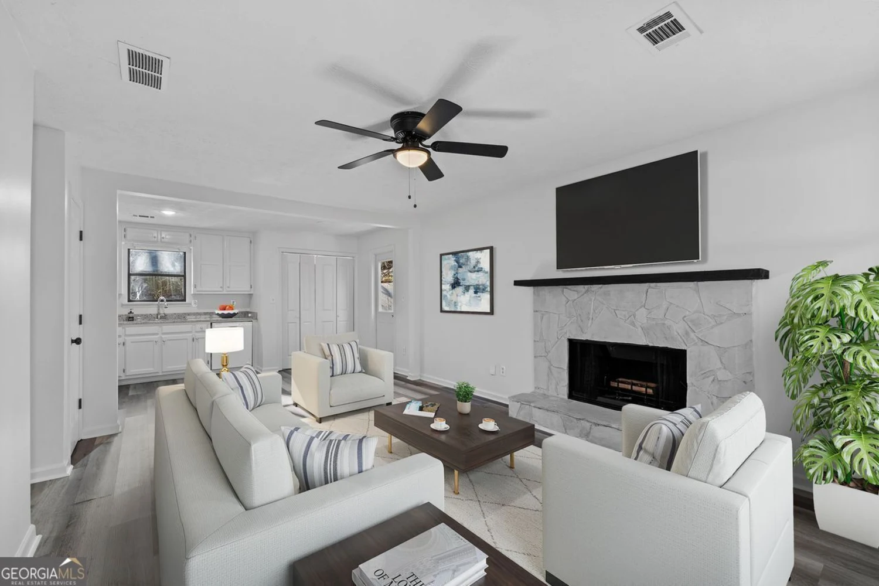3509 crayton glen wayBuford, GA 30519
3509 crayton glen wayBuford, GA 30519
Description
Like new freshly painted move-in ready home. Upgrades galore, open concept, gourmet kitchen with island, & walk-in pantry. Sep. dinning room, office, butler's pantry & hardwood floors. BR/Full Bath on main. Over sized master suite with tray ceilings, recessed lighting, spa like bath, soaking tub, & seamless shower. Granite/tile surrounds in secondary bathrooms. Spacious entertainment room w/advanced technology throughout the house. Fenced backyard w/covered private porch and wonderful scenic view. Great Swim/Tennis neighborhood. Access to 85/985/Lake Lanier/Mall of GA. There will be up to a $2500 Lender Credit available if buyers use preferred lenders.
Property Details for 3509 Crayton Glen Way
- Subdivision ComplexPreserve At Reedmill
- Architectural StyleBrick Front, Craftsman
- Num Of Parking Spaces2
- Parking FeaturesGarage, Parking Pad
- Property AttachedNo
LISTING UPDATED:
- StatusClosed
- MLS #8720490
- Days on Site49
- Taxes$5,539.39 / year
- HOA Fees$625 / month
- MLS TypeResidential
- Year Built2018
- Lot Size0.22 Acres
- CountryGwinnett
LISTING UPDATED:
- StatusClosed
- MLS #8720490
- Days on Site49
- Taxes$5,539.39 / year
- HOA Fees$625 / month
- MLS TypeResidential
- Year Built2018
- Lot Size0.22 Acres
- CountryGwinnett
Building Information for 3509 Crayton Glen Way
- StoriesTwo
- Year Built2018
- Lot Size0.2200 Acres
Payment Calculator
Term
Interest
Home Price
Down Payment
The Payment Calculator is for illustrative purposes only. Read More
Property Information for 3509 Crayton Glen Way
Summary
Location and General Information
- Community Features: Pool, Sidewalks, Tennis Court(s)
- Directions: I-85 North to Hamilton Mill Rd., take left and go approx. 2.5 miles. Preserve of Reed mill will be on the Right just pass Ridge Rd. Turn right into the second entrance of the neighborhood. Right on Reed Mill and then 1st left on Crayton Glen Way. The home
- Coordinates: 34.095774,-83.949624
School Information
- Elementary School: Ivy Creek
- Middle School: Glenn C Jones
- High School: Mill Creek
Taxes and HOA Information
- Parcel Number: R7182 391
- Tax Year: 2019
- Association Fee Includes: Maintenance Grounds, Reserve Fund, Swimming, Tennis
- Tax Lot: 31
Virtual Tour
Parking
- Open Parking: Yes
Interior and Exterior Features
Interior Features
- Cooling: Electric, Ceiling Fan(s), Central Air, Zoned, Dual
- Heating: Electric, Central, Zoned, Dual
- Appliances: Gas Water Heater, Convection Oven, Cooktop, Dishwasher, Disposal, Ice Maker, Microwave, Oven, Refrigerator, Stainless Steel Appliance(s)
- Basement: None
- Fireplace Features: Family Room
- Flooring: Carpet, Hardwood, Tile
- Interior Features: Tray Ceiling(s), Vaulted Ceiling(s), High Ceilings, Double Vanity, Separate Shower, Tile Bath, Walk-In Closet(s), Split Bedroom Plan
- Levels/Stories: Two
- Window Features: Double Pane Windows
- Foundation: Slab
- Main Bedrooms: 1
- Bathrooms Total Integer: 4
- Main Full Baths: 1
- Bathrooms Total Decimal: 4
Exterior Features
- Construction Materials: Concrete
- Laundry Features: Upper Level
- Pool Private: No
Property
Utilities
- Utilities: Underground Utilities, Cable Available
- Water Source: Public
Property and Assessments
- Home Warranty: Yes
- Property Condition: Resale
Green Features
- Green Energy Efficient: Insulation
Lot Information
- Above Grade Finished Area: 3594
- Lot Features: Level, Private
Multi Family
- Number of Units To Be Built: Square Feet
Rental
Rent Information
- Land Lease: Yes
Public Records for 3509 Crayton Glen Way
Tax Record
- 2019$5,539.39 ($461.62 / month)
Home Facts
- Beds5
- Baths4
- Total Finished SqFt3,594 SqFt
- Above Grade Finished3,594 SqFt
- StoriesTwo
- Lot Size0.2200 Acres
- StyleSingle Family Residence
- Year Built2018
- APNR7182 391
- CountyGwinnett
- Fireplaces1


