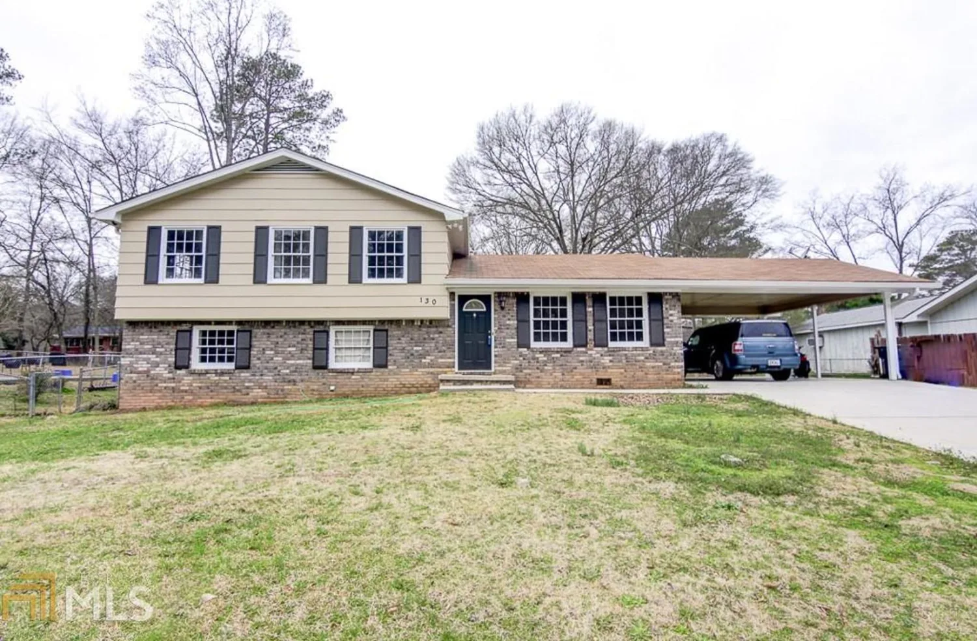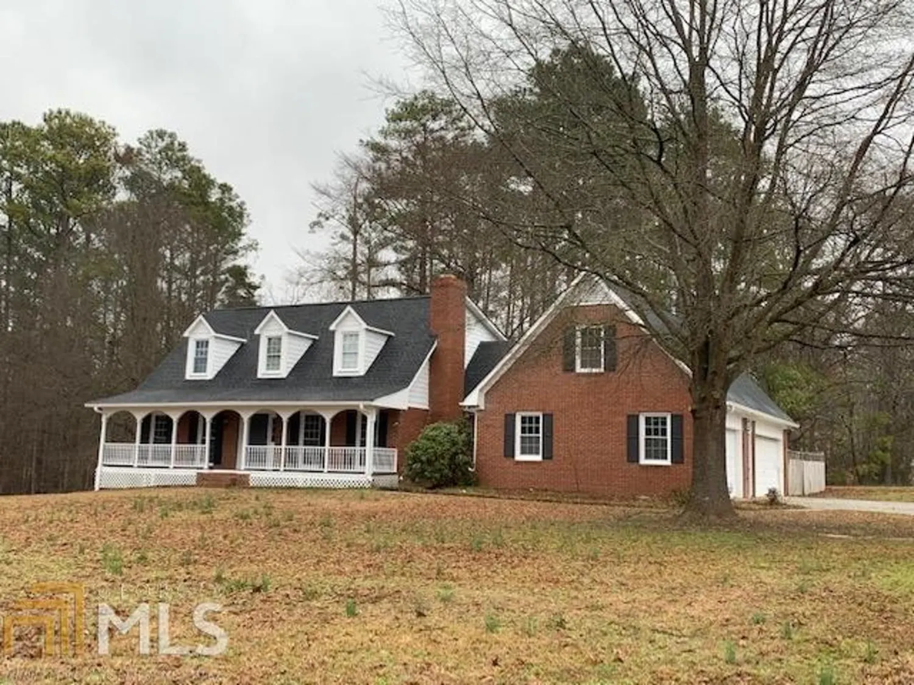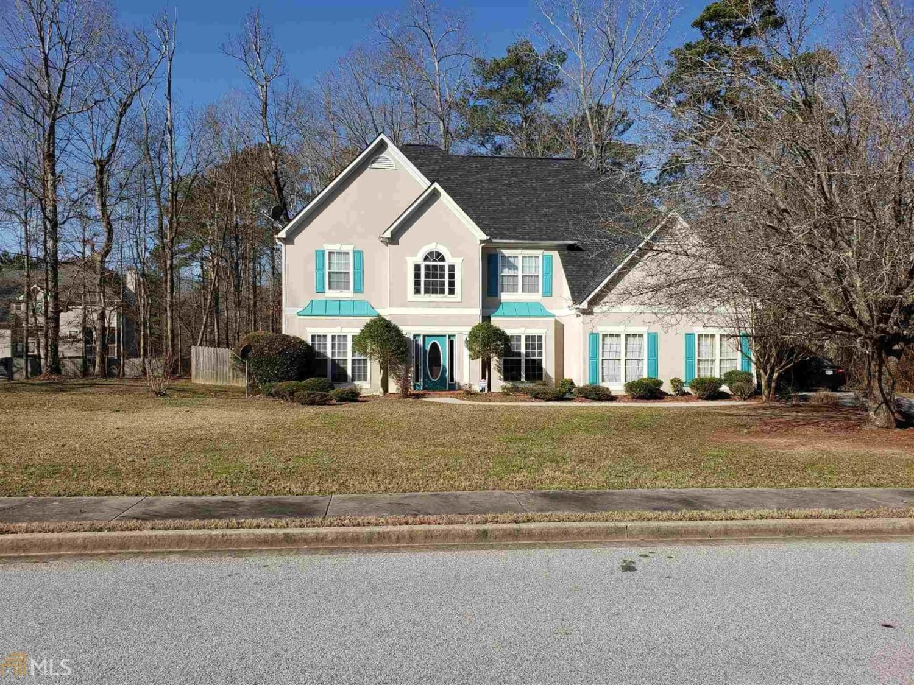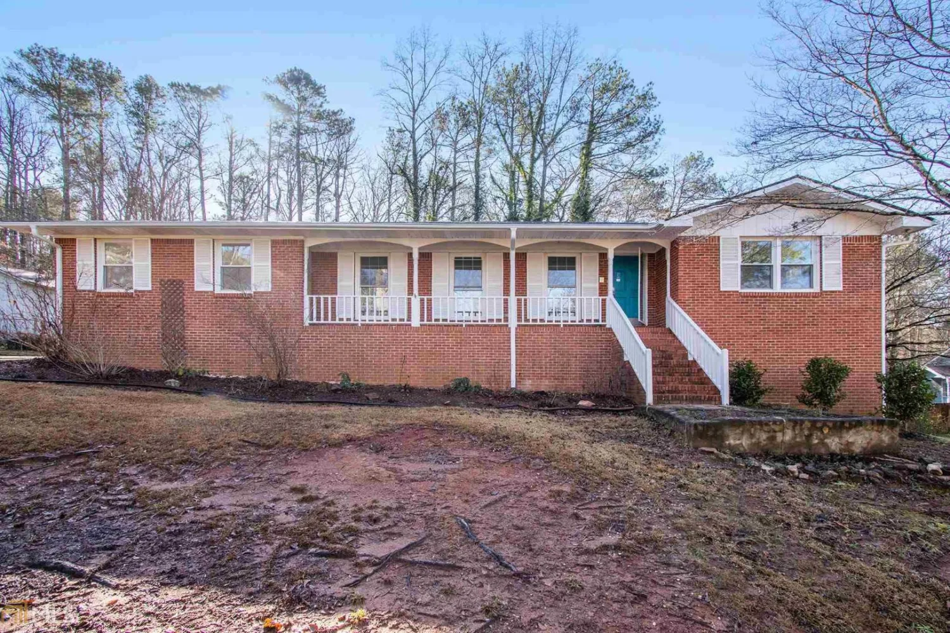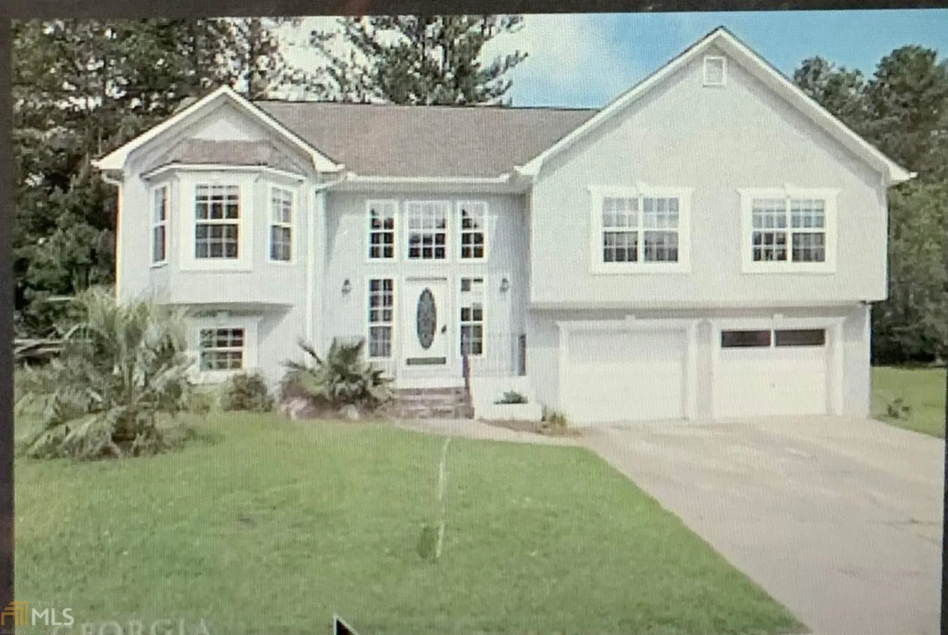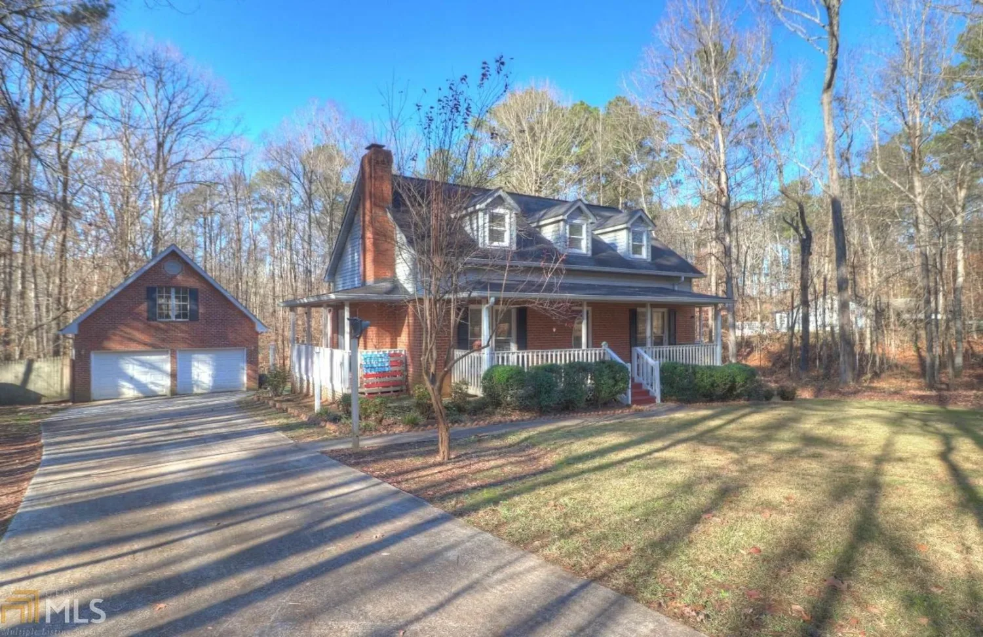105 sheldon wayFayetteville, GA 30215
105 sheldon wayFayetteville, GA 30215
Description
MUST SEE 3D VIRTUAL TOUR! This adorable ranch is a must see! Whitewater School District at an amazing price! Brand new paint throughout interior and exterior. Roof recently replaced. Enjoy the back screened in porch with privacy and views on nature. Foyer entrance opens to large family/great room with fireplace. Dining room off of breakfast area and kitchen. Kitchen with white cabinets and new stainless steel appliances. 3 bedrooms including two bedrooms that share a full bathroom. Master suite with walk in closet. Gorgeous master bath including marble tile, custom tile shower, double vanity, and garden tub.
Property Details for 105 Sheldon Way
- Subdivision ComplexBailey Oaks
- Architectural StyleRanch, Traditional
- ExteriorGarden
- Num Of Parking Spaces2
- Parking FeaturesAttached, Garage Door Opener, Garage, Side/Rear Entrance
- Property AttachedNo
LISTING UPDATED:
- StatusClosed
- MLS #8720507
- Days on Site2
- Taxes$2,033.1 / year
- MLS TypeResidential
- Year Built1996
- Lot Size0.92 Acres
- CountryFayette
LISTING UPDATED:
- StatusClosed
- MLS #8720507
- Days on Site2
- Taxes$2,033.1 / year
- MLS TypeResidential
- Year Built1996
- Lot Size0.92 Acres
- CountryFayette
Building Information for 105 Sheldon Way
- StoriesOne
- Year Built1996
- Lot Size0.9200 Acres
Payment Calculator
Term
Interest
Home Price
Down Payment
The Payment Calculator is for illustrative purposes only. Read More
Property Information for 105 Sheldon Way
Summary
Location and General Information
- Community Features: None
- Directions: SEE GPS
- Coordinates: 33.411095,-84.409316
School Information
- Elementary School: Inman
- Middle School: Whitewater
- High School: Whitewater
Taxes and HOA Information
- Parcel Number: 051305002
- Tax Year: 2018
- Association Fee Includes: None
- Tax Lot: 2
Virtual Tour
Parking
- Open Parking: No
Interior and Exterior Features
Interior Features
- Cooling: Electric, Ceiling Fan(s), Central Air
- Heating: Electric, Central
- Appliances: Electric Water Heater, Dishwasher, Microwave, Oven/Range (Combo), Refrigerator, Stainless Steel Appliance(s)
- Basement: None
- Fireplace Features: Family Room, Factory Built, Gas Starter
- Flooring: Carpet, Laminate
- Interior Features: Tray Ceiling(s), Vaulted Ceiling(s), Double Vanity, Soaking Tub, Separate Shower, Tile Bath, Walk-In Closet(s), Master On Main Level
- Levels/Stories: One
- Kitchen Features: Breakfast Area, Pantry, Solid Surface Counters
- Foundation: Slab
- Main Bedrooms: 3
- Bathrooms Total Integer: 2
- Main Full Baths: 2
- Bathrooms Total Decimal: 2
Exterior Features
- Construction Materials: Stucco
- Patio And Porch Features: Screened
- Roof Type: Composition
- Laundry Features: In Kitchen
- Pool Private: No
Property
Utilities
- Sewer: Septic Tank
- Utilities: Cable Available
- Water Source: Public
Property and Assessments
- Home Warranty: Yes
- Property Condition: Updated/Remodeled, Resale
Green Features
Lot Information
- Above Grade Finished Area: 1576
- Lot Features: Private, Sloped
Multi Family
- Number of Units To Be Built: Square Feet
Rental
Rent Information
- Land Lease: Yes
Public Records for 105 Sheldon Way
Tax Record
- 2018$2,033.10 ($169.42 / month)
Home Facts
- Beds3
- Baths2
- Total Finished SqFt1,576 SqFt
- Above Grade Finished1,576 SqFt
- StoriesOne
- Lot Size0.9200 Acres
- StyleSingle Family Residence
- Year Built1996
- APN051305002
- CountyFayette
- Fireplaces1


