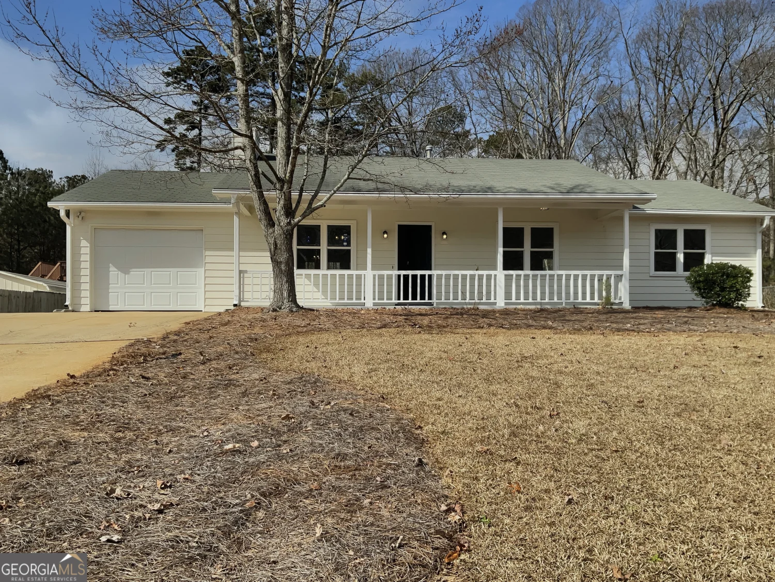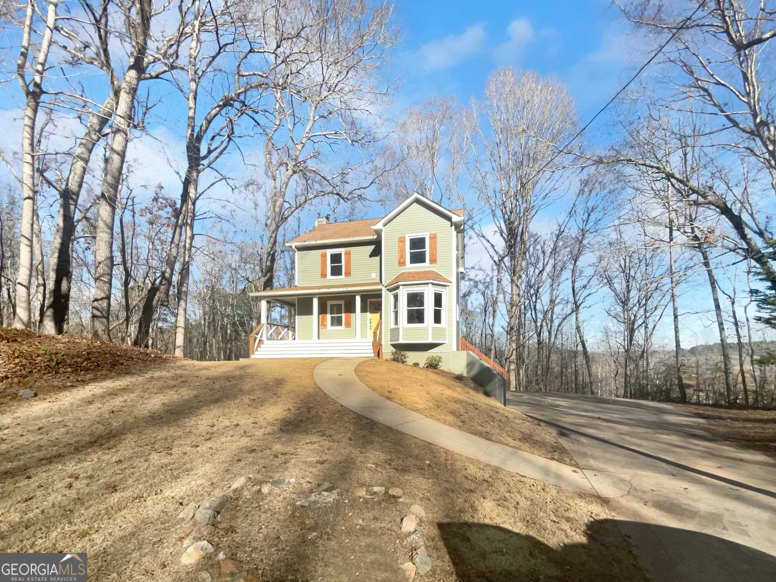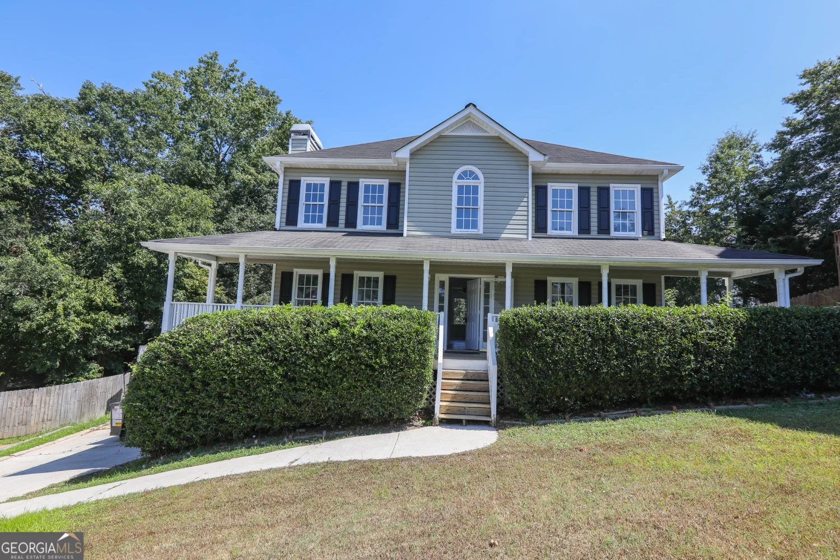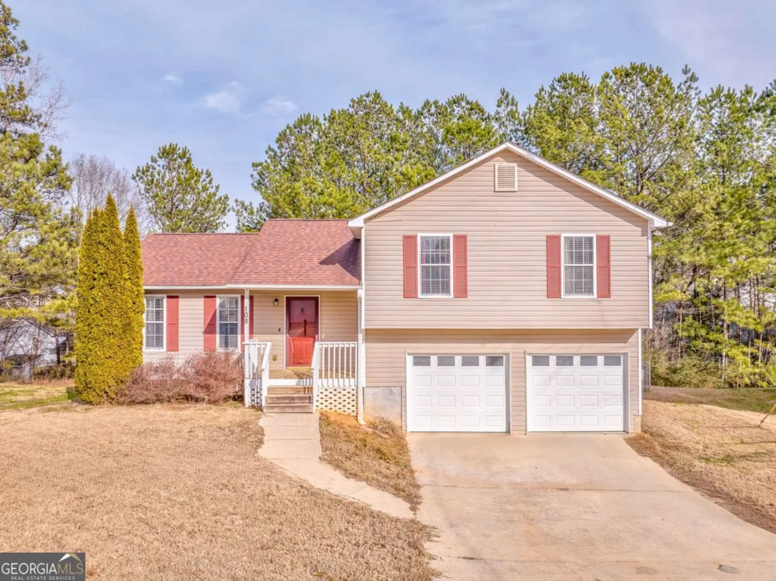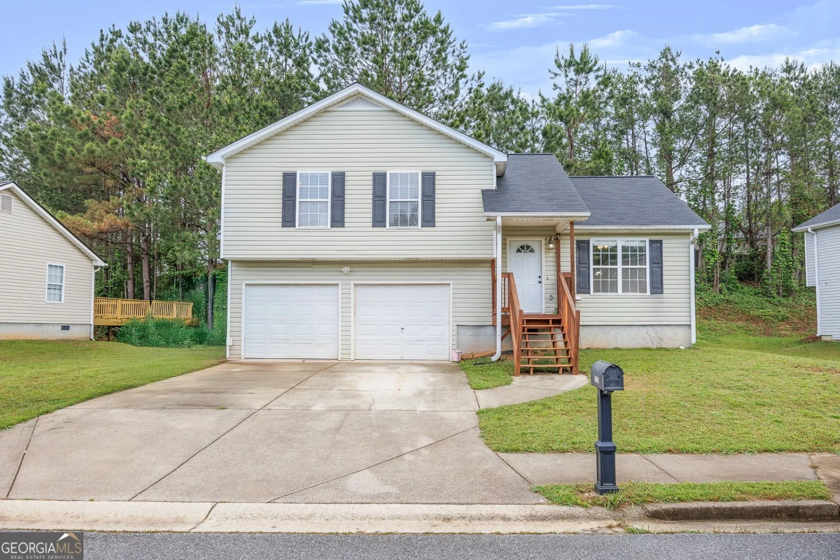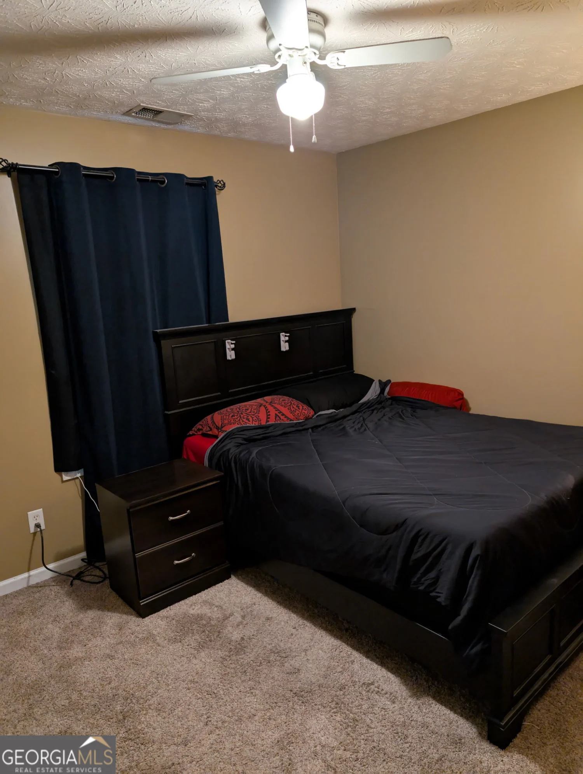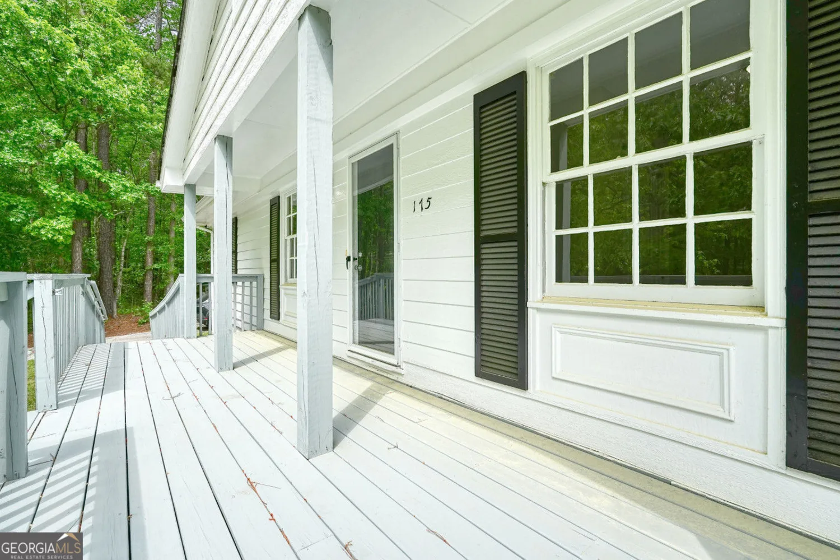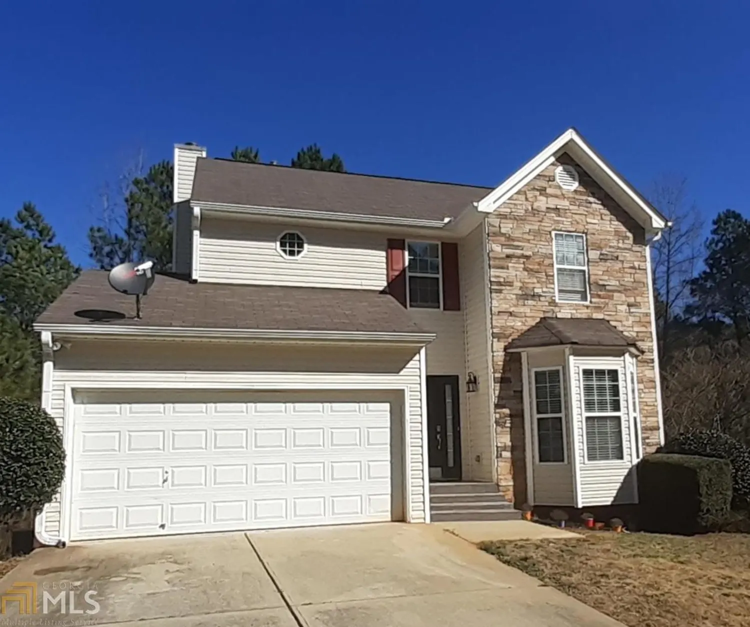282 brentwood driveDallas, GA 30132
282 brentwood driveDallas, GA 30132
Description
Custom Built, all rooms are oversized! NEWLY RENOVATED, MUST SEE! Amazing value for the price! Spacious Formal DR can seat 10, Island Kitchen with extra cabinets, room to seat 4, SS appliances. LR w/FP, oversized Great Rm with lots of potential. Stepless lower level perfect for in-law suite or possible separate apt. 2 master suites. All BRs have full baths. Bonus room can be 4th bedroom, office, exercise room. Dog run in backyard.
Property Details for 282 Brentwood Drive
- Subdivision ComplexBrentwood
- Architectural StyleTraditional
- Num Of Parking Spaces2
- Parking FeaturesAttached, Garage
- Property AttachedNo
LISTING UPDATED:
- StatusClosed
- MLS #8721317
- Days on Site54
- Taxes$2,373 / year
- MLS TypeResidential
- Year Built1992
- Lot Size0.46 Acres
- CountryPaulding
LISTING UPDATED:
- StatusClosed
- MLS #8721317
- Days on Site54
- Taxes$2,373 / year
- MLS TypeResidential
- Year Built1992
- Lot Size0.46 Acres
- CountryPaulding
Building Information for 282 Brentwood Drive
- StoriesTwo
- Year Built1992
- Lot Size0.4600 Acres
Payment Calculator
Term
Interest
Home Price
Down Payment
The Payment Calculator is for illustrative purposes only. Read More
Property Information for 282 Brentwood Drive
Summary
Location and General Information
- Community Features: None
- Directions: GPS
- Coordinates: 33.97367,-84.794878
School Information
- Elementary School: Abney
- Middle School: Other
- High School: East Paulding
Taxes and HOA Information
- Parcel Number: 29403
- Tax Year: 2018
- Association Fee Includes: None
- Tax Lot: 16
Virtual Tour
Parking
- Open Parking: No
Interior and Exterior Features
Interior Features
- Cooling: Electric, Ceiling Fan(s), Central Air
- Heating: Natural Gas, Central
- Appliances: Dishwasher, Microwave, Oven/Range (Combo), Refrigerator, Stainless Steel Appliance(s)
- Basement: Bath Finished, Bath/Stubbed, Daylight, Interior Entry, Exterior Entry, Finished, Full
- Fireplace Features: Living Room
- Flooring: Carpet, Hardwood
- Interior Features: High Ceilings, Double Vanity, In-Law Floorplan, Master On Main Level
- Levels/Stories: Two
- Kitchen Features: Breakfast Area
- Main Bedrooms: 2
- Bathrooms Total Integer: 3
- Main Full Baths: 2
- Bathrooms Total Decimal: 3
Exterior Features
- Construction Materials: Aluminum Siding, Vinyl Siding
- Spa Features: Bath
- Laundry Features: In Basement
- Pool Private: No
Property
Utilities
- Sewer: Septic Tank
- Water Source: Public
Property and Assessments
- Home Warranty: Yes
- Property Condition: Updated/Remodeled, Resale
Green Features
Lot Information
- Above Grade Finished Area: 2710
- Lot Features: Cul-De-Sac, Private
Multi Family
- Number of Units To Be Built: Square Feet
Rental
Rent Information
- Land Lease: Yes
Public Records for 282 Brentwood Drive
Tax Record
- 2018$2,373.00 ($197.75 / month)
Home Facts
- Beds3
- Baths3
- Total Finished SqFt2,710 SqFt
- Above Grade Finished2,710 SqFt
- StoriesTwo
- Lot Size0.4600 Acres
- StyleSingle Family Residence
- Year Built1992
- APN29403
- CountyPaulding
- Fireplaces1


