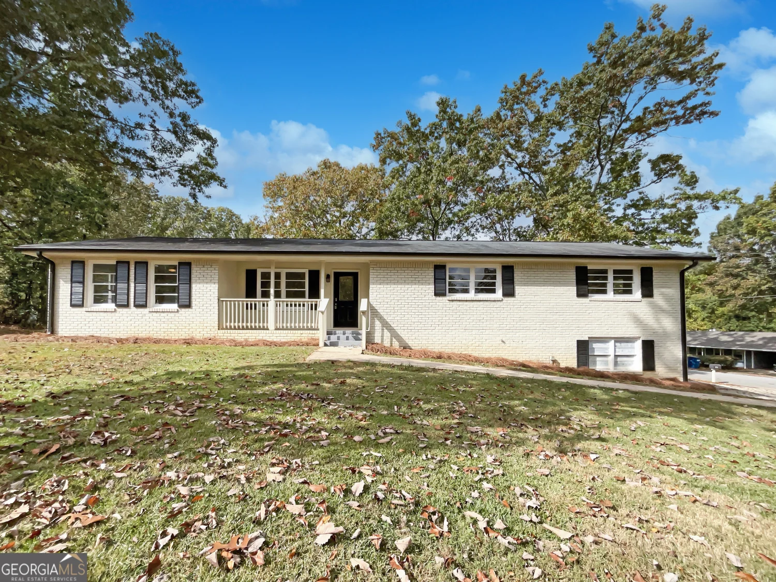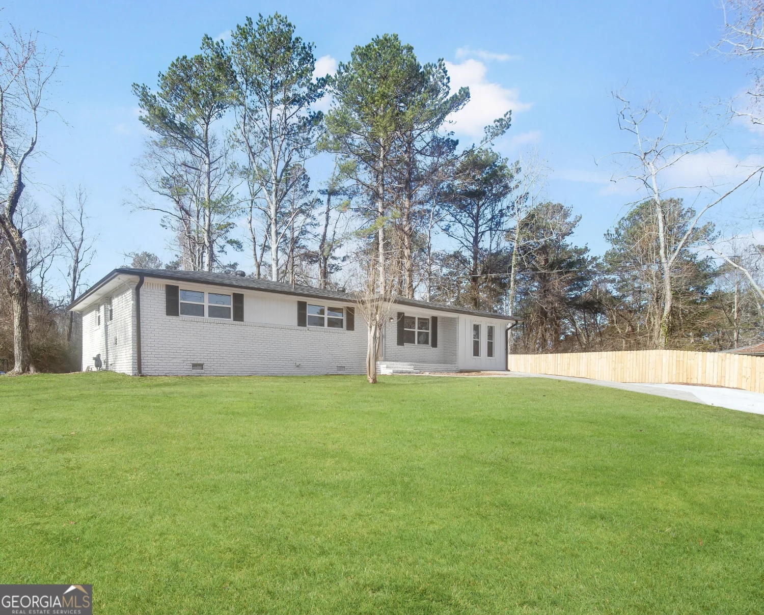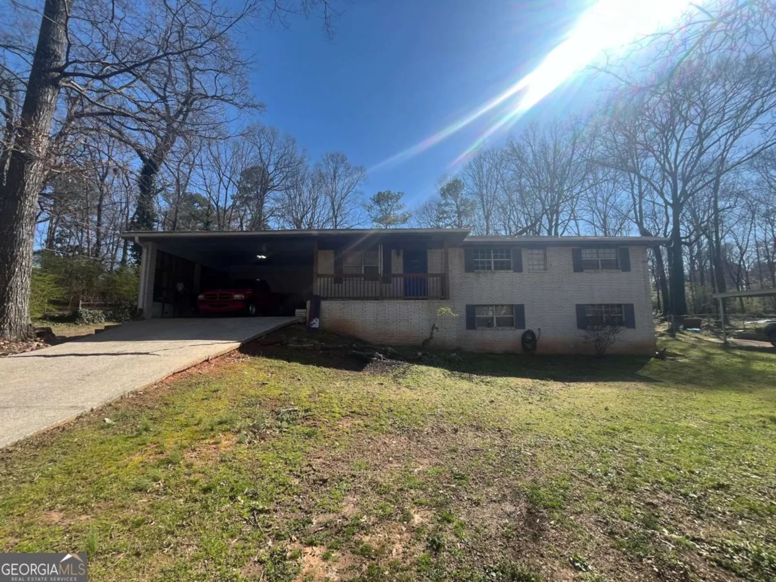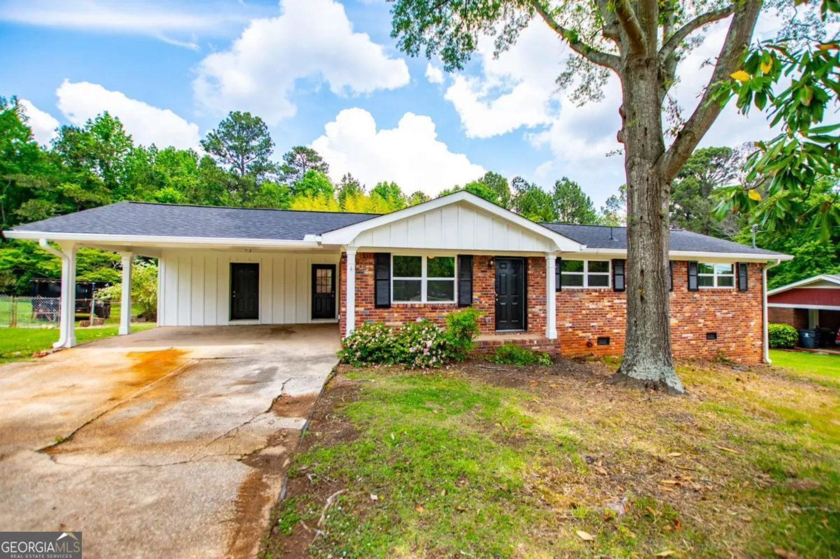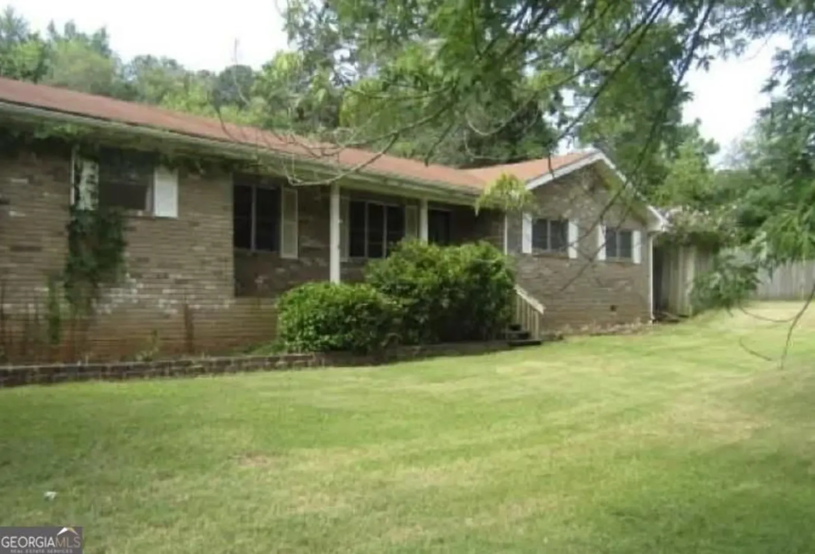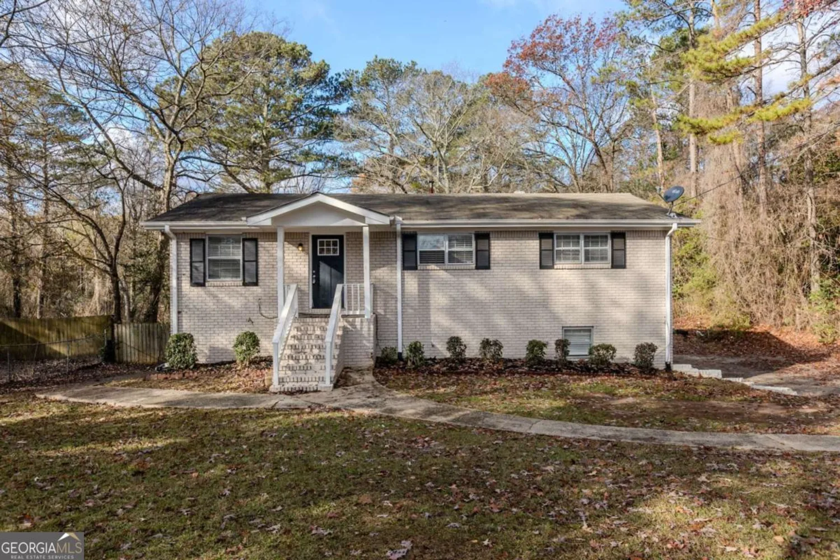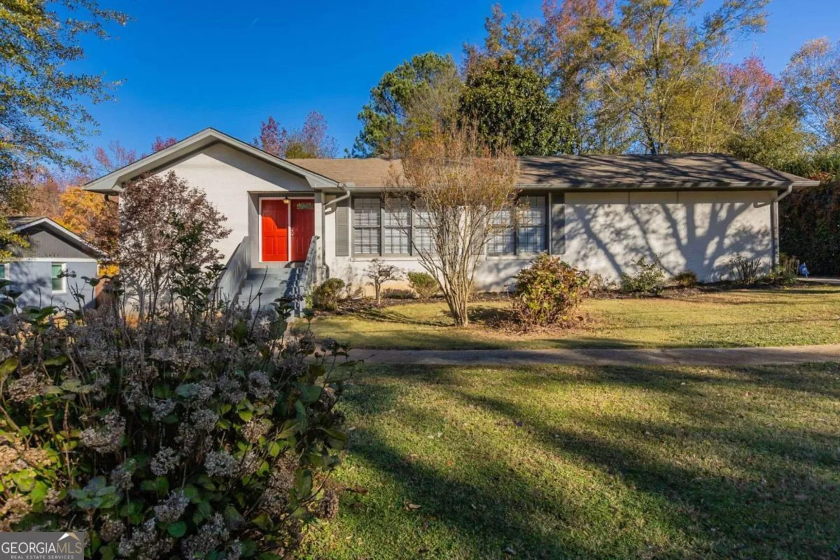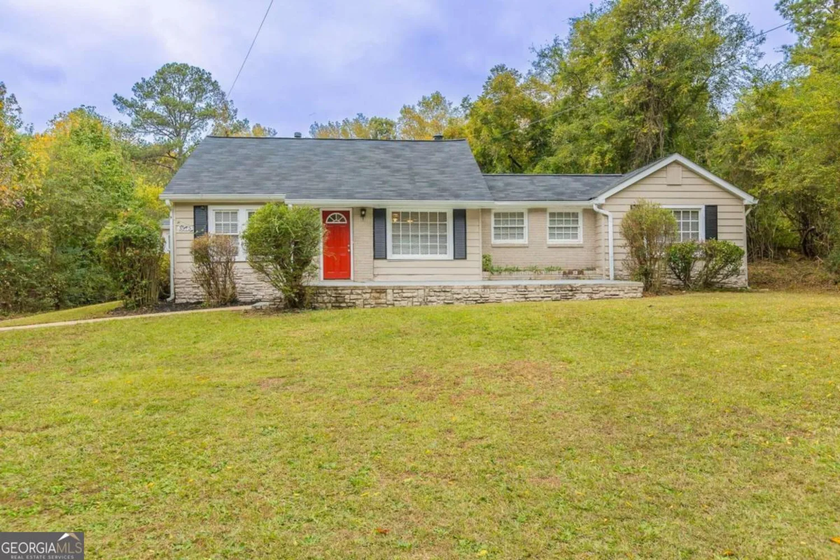4540 nocohoma bendDouglasville, GA 30135
4540 nocohoma bendDouglasville, GA 30135
Description
If you need space, this home has it in a cul-de-sac. Dining RM seats 12, family RM w/ plenty of space for all. One of largest kitchens on the market has counter space/cabinets galore, desk, pantry and views family RM. BedRM on main w/a full bath for guests/older parents. Upstairs, the size of the master bedroom will shock and awe! Features sitting area covering from back to front of the home. Ensuite has jacuzzi tub, sep shower and large walk-in closet. 3 large secondary bedrooms, bath and laundry room completes the upstairs. Full unfinished basement has space galore.
Property Details for 4540 Nocohoma Bend
- Subdivision ComplexCreekside At Anneewakee Trails
- Architectural StyleBrick Front, Contemporary
- Num Of Parking Spaces2
- Parking FeaturesAttached, Garage, Kitchen Level
- Property AttachedNo
- Waterfront FeaturesNo Dock Or Boathouse
LISTING UPDATED:
- StatusClosed
- MLS #8721580
- Days on Site12
- Taxes$2,983 / year
- HOA Fees$700 / month
- MLS TypeResidential
- Year Built2005
- Lot Size0.33 Acres
- CountryDouglas
LISTING UPDATED:
- StatusClosed
- MLS #8721580
- Days on Site12
- Taxes$2,983 / year
- HOA Fees$700 / month
- MLS TypeResidential
- Year Built2005
- Lot Size0.33 Acres
- CountryDouglas
Building Information for 4540 Nocohoma Bend
- StoriesTwo
- Year Built2005
- Lot Size0.3300 Acres
Payment Calculator
Term
Interest
Home Price
Down Payment
The Payment Calculator is for illustrative purposes only. Read More
Property Information for 4540 Nocohoma Bend
Summary
Location and General Information
- Community Features: Clubhouse, Fitness Center, Playground, Pool, Sidewalks, Street Lights, Tennis Court(s), Walk To Schools
- Directions: I-20 WEST TO EXIT 41,LEE RD-TURN LEFT TO FAIRBURN-LEFT AT 166/92S TO S/D ON RT.
- Coordinates: 33.683242,-84.68228
School Information
- Elementary School: New Manchester
- Middle School: Factory Shoals
- High School: New Manchester
Taxes and HOA Information
- Parcel Number: 01150150028
- Tax Year: 2019
- Association Fee Includes: Insurance, Swimming, Tennis
- Tax Lot: 18
Virtual Tour
Parking
- Open Parking: No
Interior and Exterior Features
Interior Features
- Cooling: Electric, Ceiling Fan(s), Central Air, Zoned, Dual
- Heating: Natural Gas, Central, Forced Air, Zoned, Dual
- Appliances: Gas Water Heater, Dishwasher, Disposal, Microwave
- Basement: Bath/Stubbed, Daylight, Interior Entry, Exterior Entry, Full
- Fireplace Features: Family Room, Factory Built
- Flooring: Carpet, Tile
- Interior Features: Tray Ceiling(s), High Ceilings, Entrance Foyer, Walk-In Closet(s)
- Levels/Stories: Two
- Kitchen Features: Breakfast Area, Pantry
- Main Bedrooms: 1
- Bathrooms Total Integer: 3
- Main Full Baths: 1
- Bathrooms Total Decimal: 3
Exterior Features
- Construction Materials: Aluminum Siding, Vinyl Siding
- Patio And Porch Features: Deck, Patio, Porch
- Roof Type: Composition
- Security Features: Smoke Detector(s)
- Spa Features: Bath
- Laundry Features: Upper Level
- Pool Private: No
Property
Utilities
- Utilities: Underground Utilities, Cable Available
- Water Source: Public
Property and Assessments
- Home Warranty: Yes
- Property Condition: Resale
Green Features
- Green Energy Efficient: Thermostat
Lot Information
- Above Grade Finished Area: 3305
- Lot Features: Cul-De-Sac, Level, Sloped
- Waterfront Footage: No Dock Or Boathouse
Multi Family
- Number of Units To Be Built: Square Feet
Rental
Rent Information
- Land Lease: Yes
Public Records for 4540 Nocohoma Bend
Tax Record
- 2019$2,983.00 ($248.58 / month)
Home Facts
- Beds5
- Baths3
- Total Finished SqFt3,305 SqFt
- Above Grade Finished3,305 SqFt
- StoriesTwo
- Lot Size0.3300 Acres
- StyleSingle Family Residence
- Year Built2005
- APN01150150028
- CountyDouglas
- Fireplaces1


