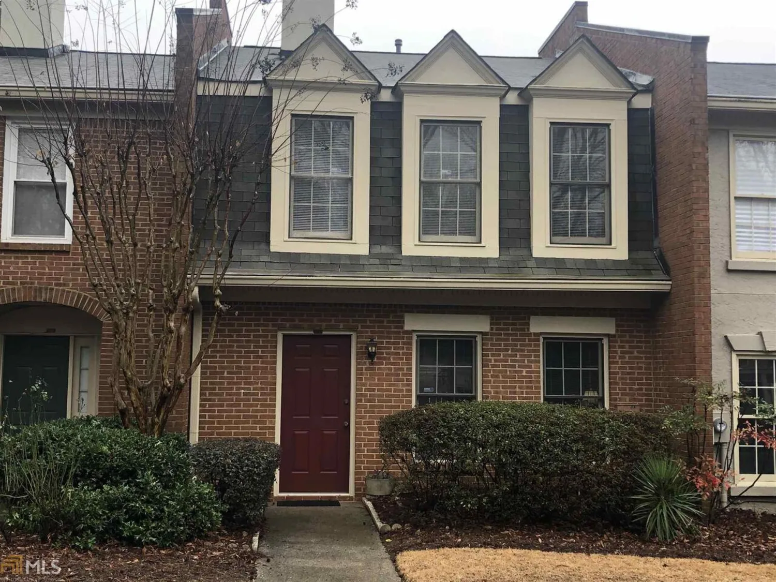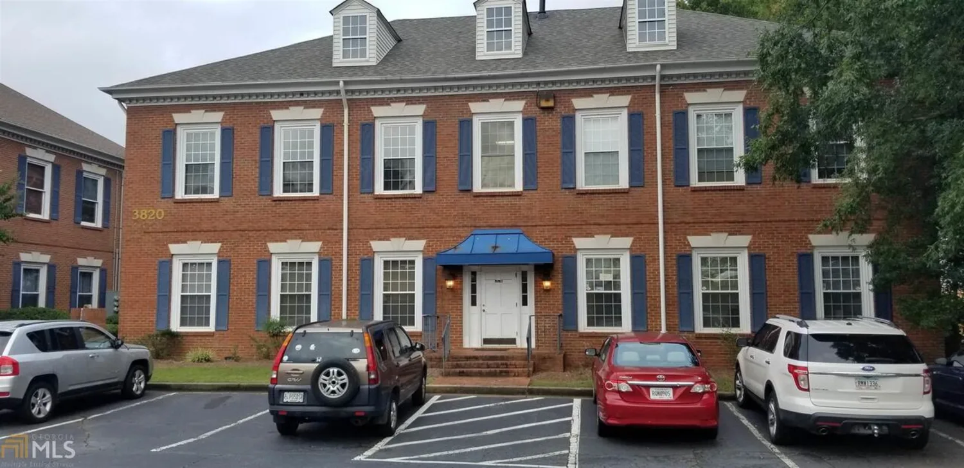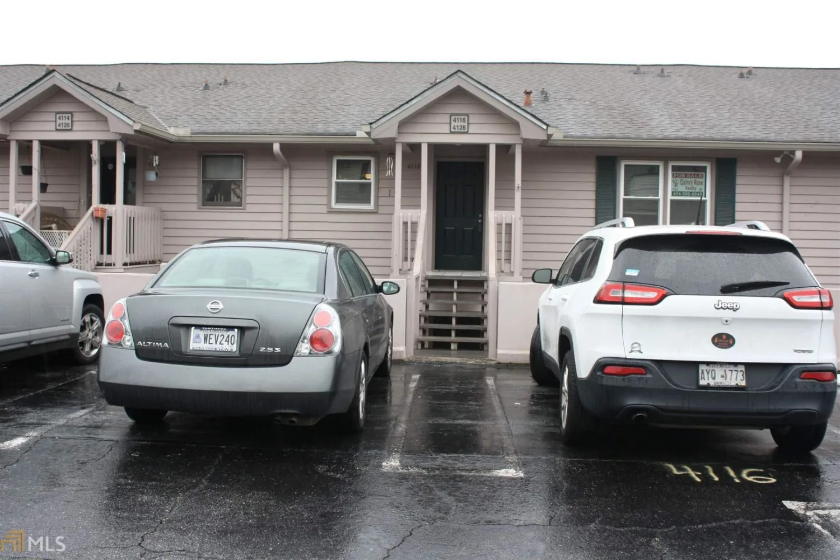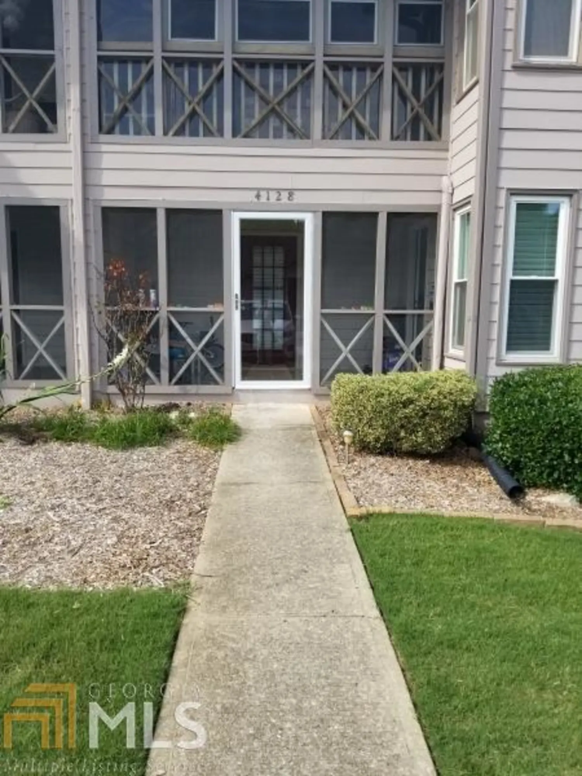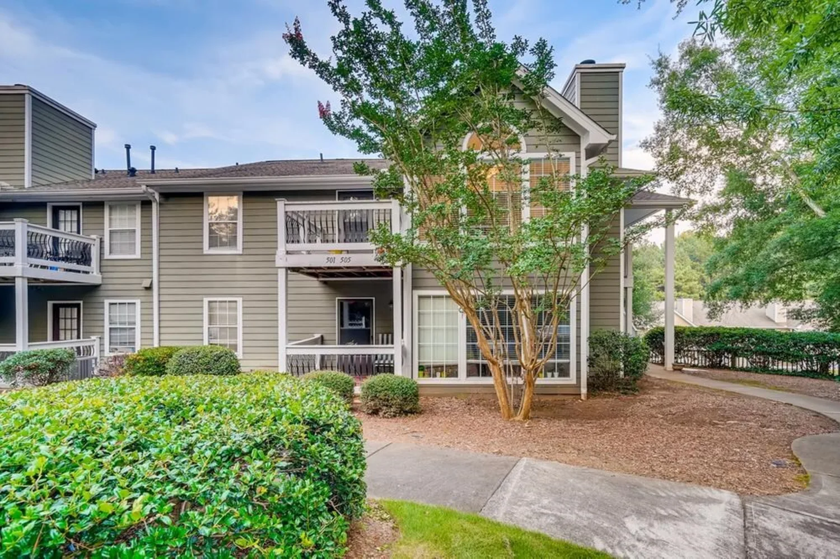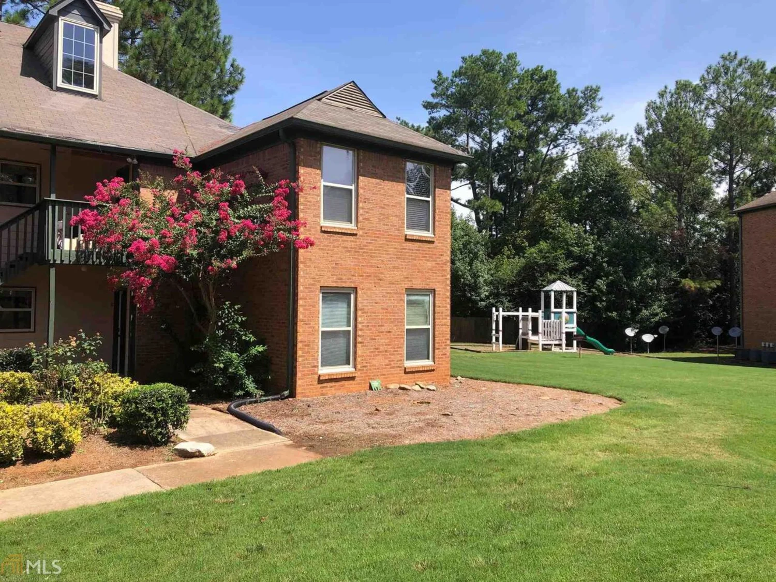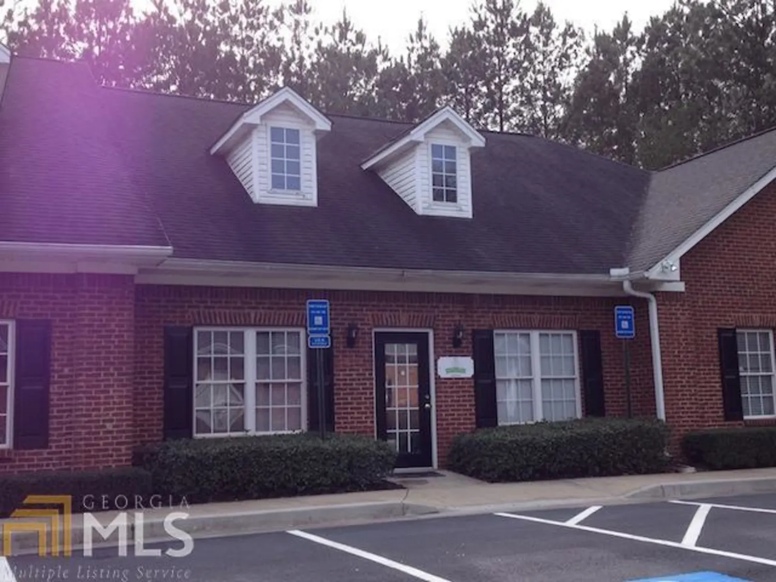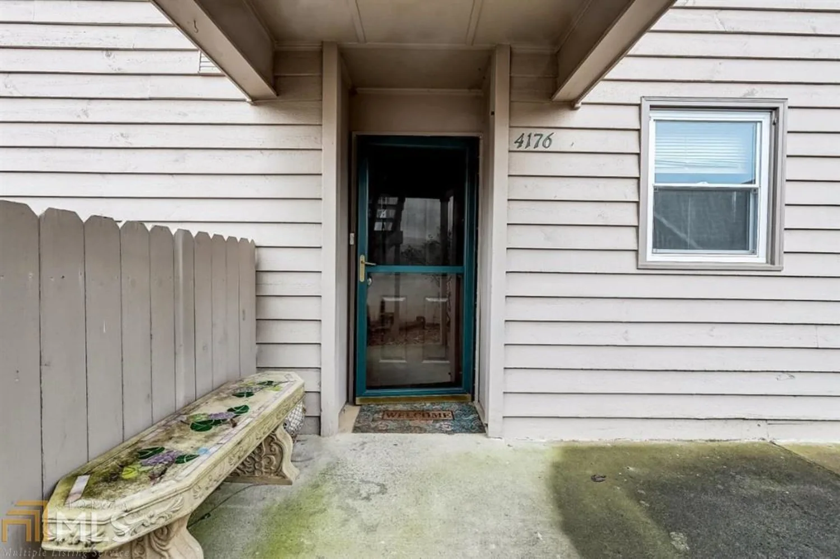801 berkeley woods driveDuluth, GA 30096
801 berkeley woods driveDuluth, GA 30096
Description
Great Berkeley Lake location! Minutes to The Forum in Peachtree Corners, downtown Duluth, shopping, restaurants, 285 & I85. Private End Unit on lower level around left side of BLDG 8 in the back. Just renovated and in "Move-in" Condition. New "wood-look" laminate floors, Lovely new Tile Surround on Fireplace, Granite Counters in Kitchen..Dishwasher, Washer & Dryer, and Hot Water Tank brand new. Other kitchen appliances are approx 3 years old. Fresh Interior Paint & Updated Tile Baths... Covered Patio to sit out and enjoy nature's show! Ceiling fans, TV above FPLC to remain, Small Exterior Storage Closet under BLDG 4, Community Pool
Property Details for 801 Berkeley Woods Drive
- Subdivision ComplexBerkely Woods
- Architectural StyleTraditional
- ExteriorOther
- Parking FeaturesOver 1 Space per Unit, Storage
- Property AttachedYes
LISTING UPDATED:
- StatusClosed
- MLS #8722096
- Days on Site30
- Taxes$1,346.11 / year
- HOA Fees$3,120 / month
- MLS TypeResidential
- Year Built1990
- CountryGwinnett
LISTING UPDATED:
- StatusClosed
- MLS #8722096
- Days on Site30
- Taxes$1,346.11 / year
- HOA Fees$3,120 / month
- MLS TypeResidential
- Year Built1990
- CountryGwinnett
Building Information for 801 Berkeley Woods Drive
- StoriesOne
- Year Built1990
- Lot Size0.0100 Acres
Payment Calculator
Term
Interest
Home Price
Down Payment
The Payment Calculator is for illustrative purposes only. Read More
Property Information for 801 Berkeley Woods Drive
Summary
Location and General Information
- Community Features: Pool
- Directions: I285- Go North on Peachtree Industrial Blvd- Left on North Berkeley Lake Rd.--Right on Berkeley Woods Dr follow around towards pool, to Bldg 8 on left. Unit is on backside of Bldg 8 on left side of building as you face it, lower level.
- Coordinates: 33.989653,-84.172178
School Information
- Elementary School: Berkeley Lake
- Middle School: Duluth
- High School: Duluth
Taxes and HOA Information
- Parcel Number: R6290A116
- Tax Year: 2019
- Association Fee Includes: Insurance, Maintenance Structure, Trash, Maintenance Grounds, Management Fee, Pest Control, Sewer, Swimming, Water
Virtual Tour
Parking
- Open Parking: No
Interior and Exterior Features
Interior Features
- Cooling: Electric, Ceiling Fan(s), Central Air
- Heating: Natural Gas, Central, Forced Air
- Appliances: Gas Water Heater, Dryer, Washer, Dishwasher, Ice Maker, Microwave, Oven/Range (Combo), Refrigerator, Stainless Steel Appliance(s)
- Basement: None
- Fireplace Features: Family Room, Factory Built, Gas Starter
- Flooring: Hardwood
- Interior Features: Other, Walk-In Closet(s), Roommate Plan
- Levels/Stories: One
- Window Features: Double Pane Windows
- Kitchen Features: Solid Surface Counters
- Foundation: Slab
- Main Bedrooms: 2
- Bathrooms Total Integer: 2
- Main Full Baths: 2
- Bathrooms Total Decimal: 2
Exterior Features
- Accessibility Features: Other
- Construction Materials: Concrete
- Patio And Porch Features: Deck, Patio
- Pool Features: In Ground
- Roof Type: Composition
- Security Features: Open Access
- Laundry Features: In Kitchen, Laundry Closet
- Pool Private: No
Property
Utilities
- Utilities: Cable Available, Sewer Connected
- Water Source: Public
Property and Assessments
- Home Warranty: Yes
- Property Condition: Updated/Remodeled, Resale
Green Features
Lot Information
- Above Grade Finished Area: 1342
- Common Walls: No One Below, End Unit
Multi Family
- Number of Units To Be Built: Square Feet
Rental
Rent Information
- Land Lease: Yes
Public Records for 801 Berkeley Woods Drive
Tax Record
- 2019$1,346.11 ($112.18 / month)
Home Facts
- Beds2
- Baths2
- Total Finished SqFt1,342 SqFt
- Above Grade Finished1,342 SqFt
- StoriesOne
- Lot Size0.0100 Acres
- StyleCondominium
- Year Built1990
- APNR6290A116
- CountyGwinnett
- Fireplaces1


