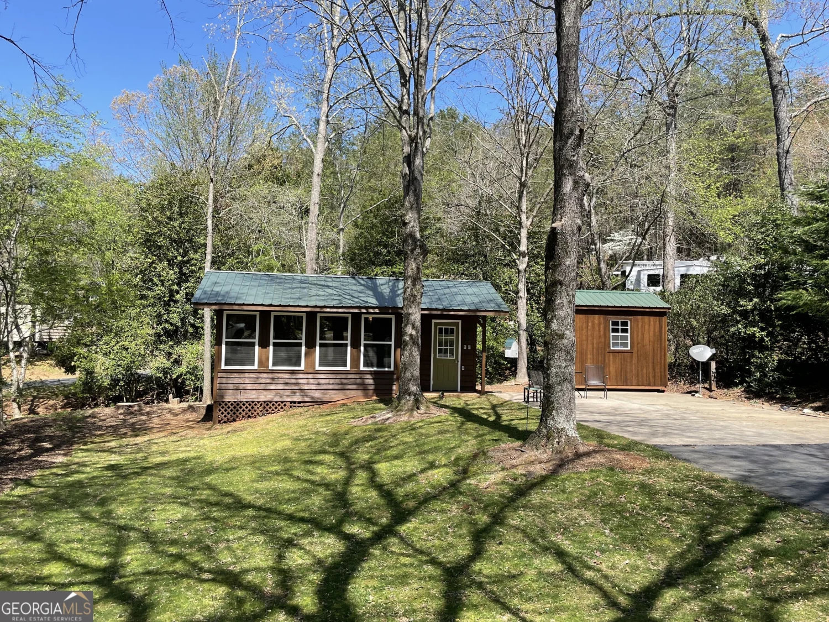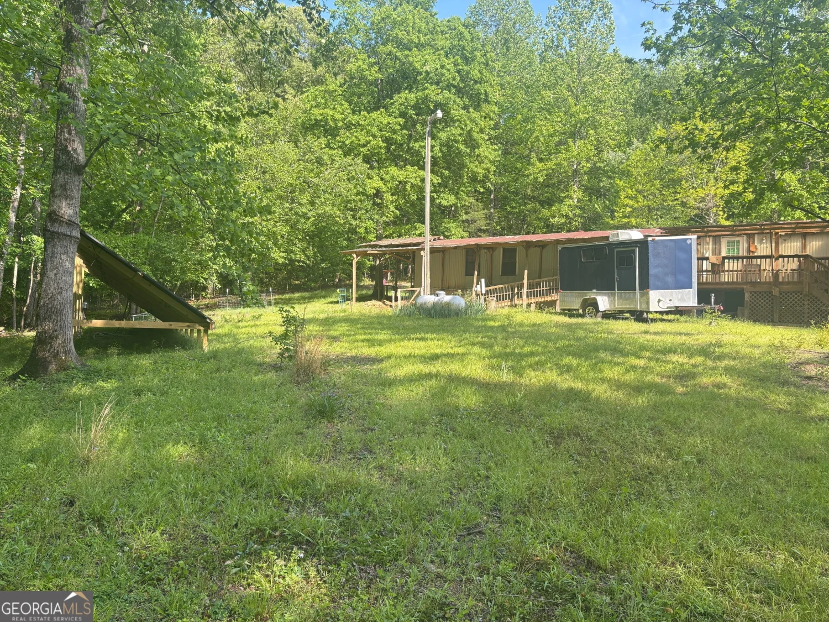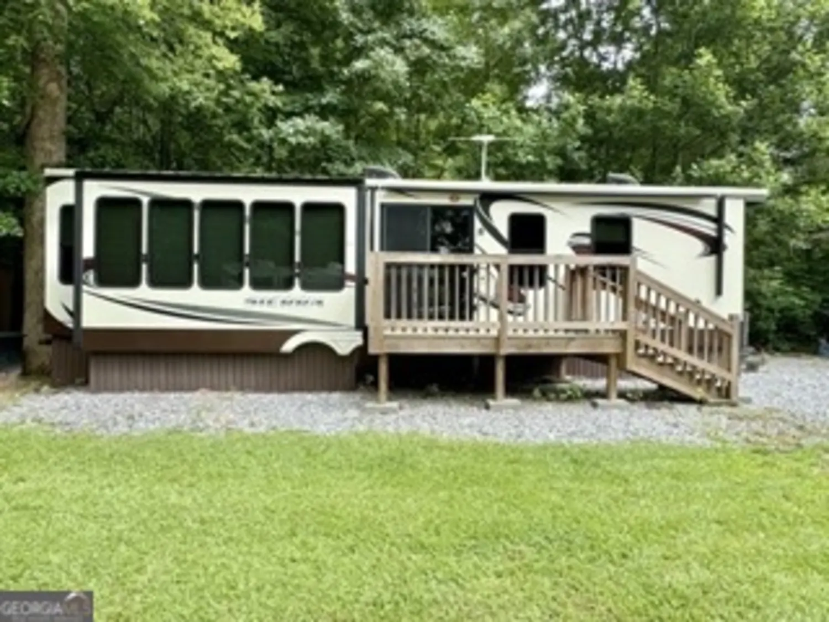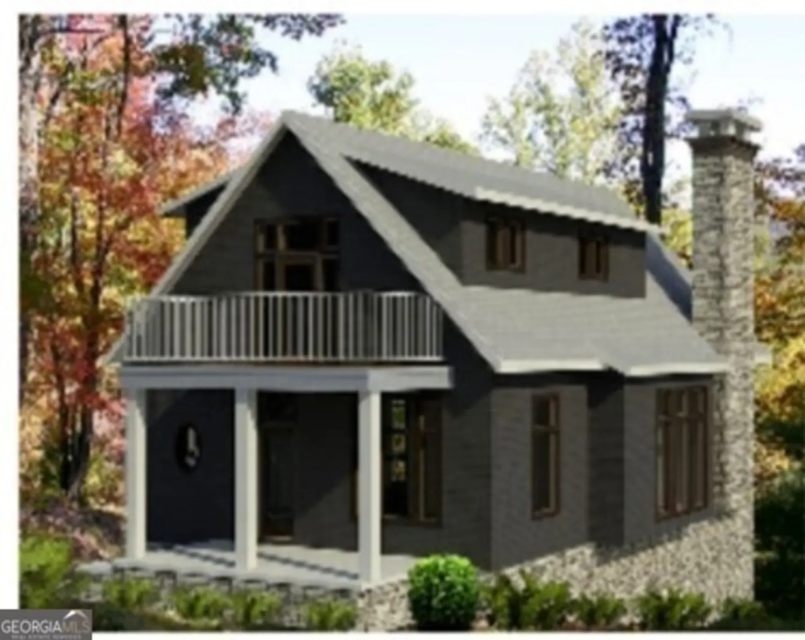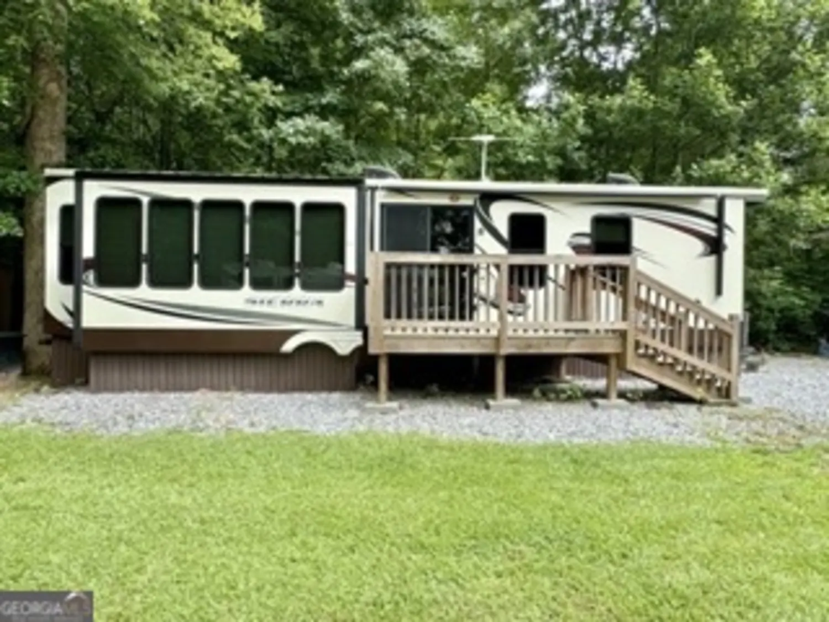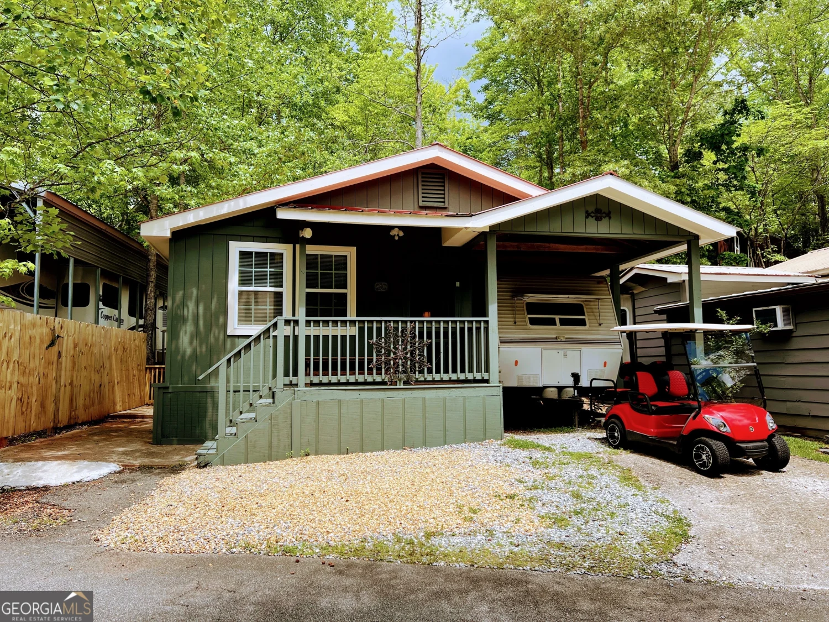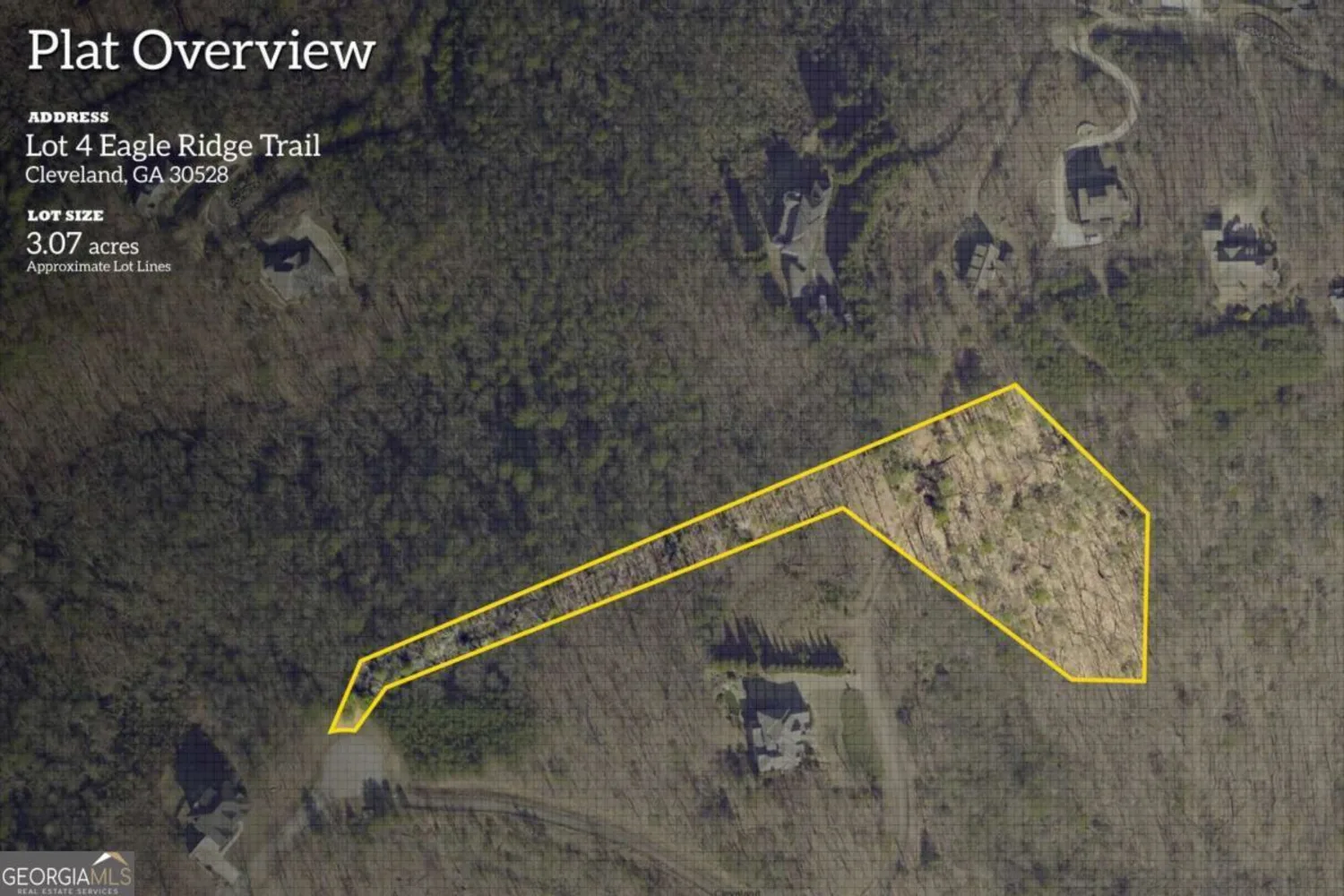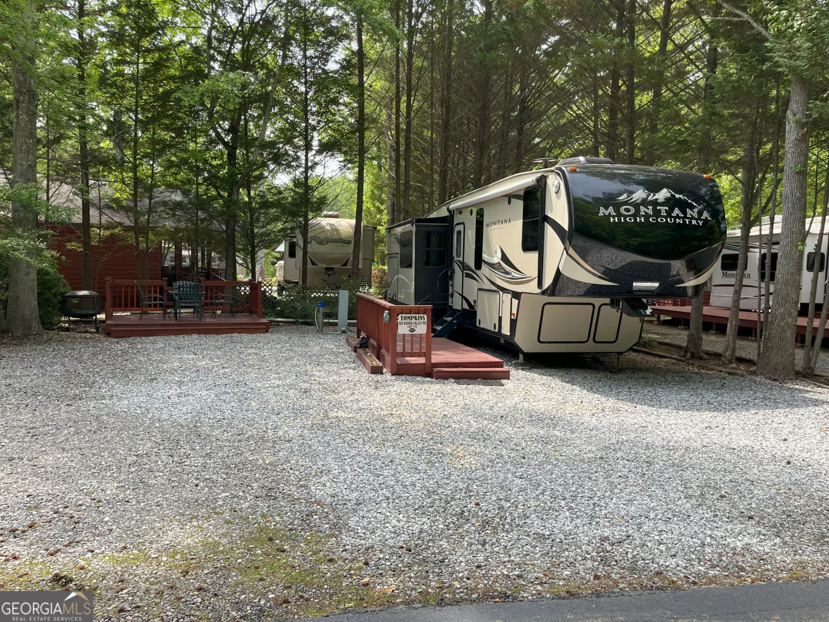164 mary ellen driveCleveland, GA 30528
164 mary ellen driveCleveland, GA 30528
Description
Look at the size of this home! At over 2,000 square feet, every room is spacious: huge kitchen with island, master closet as big as other homes' bedrooms, and walk-in closets in both secondary bedrooms. The master bath features a large double vanity, garden tub and separate shower. Split floor plan. The lot has fantastic mountain views, beautiful long driveway, and level front and rear yards.
Property Details for 164 Mary Ellen Drive
- Subdivision ComplexChesmar
- Parking FeaturesParking Pad
- Property AttachedNo
LISTING UPDATED:
- StatusClosed
- MLS #8723051
- Days on Site15
- Taxes$702 / year
- MLS TypeResidential
- Year Built2003
- Lot Size1.04 Acres
- CountryWhite
LISTING UPDATED:
- StatusClosed
- MLS #8723051
- Days on Site15
- Taxes$702 / year
- MLS TypeResidential
- Year Built2003
- Lot Size1.04 Acres
- CountryWhite
Building Information for 164 Mary Ellen Drive
- StoriesOne
- Year Built2003
- Lot Size1.0400 Acres
Payment Calculator
Term
Interest
Home Price
Down Payment
The Payment Calculator is for illustrative purposes only. Read More
Property Information for 164 Mary Ellen Drive
Summary
Location and General Information
- Community Features: None
- Directions: From Cleveland take Highway 129 South, turn right on Partin Road and left om Mary Ellen Drive.
- Coordinates: 34.541313,-83.764424
School Information
- Elementary School: Mossy Creek
- Middle School: White County
- High School: White County
Taxes and HOA Information
- Parcel Number: 050 209
- Tax Year: 2018
- Association Fee Includes: None
- Tax Lot: 9
Virtual Tour
Parking
- Open Parking: Yes
Interior and Exterior Features
Interior Features
- Cooling: Electric, Ceiling Fan(s), Central Air
- Heating: Electric, Forced Air
- Appliances: Electric Water Heater, Dishwasher, Microwave
- Basement: Crawl Space
- Fireplace Features: Living Room, Factory Built
- Flooring: Carpet
- Interior Features: Soaking Tub, Separate Shower, Walk-In Closet(s), Master On Main Level, Roommate Plan
- Levels/Stories: One
- Window Features: Storm Window(s)
- Kitchen Features: Kitchen Island, Pantry
- Main Bedrooms: 3
- Bathrooms Total Integer: 2
- Main Full Baths: 2
- Bathrooms Total Decimal: 2
Exterior Features
- Accessibility Features: Accessible Approach with Ramp
- Construction Materials: Aluminum Siding, Vinyl Siding
- Patio And Porch Features: Porch
- Roof Type: Composition
- Laundry Features: Mud Room
- Pool Private: No
Property
Utilities
- Sewer: Septic Tank
- Water Source: Public
Property and Assessments
- Home Warranty: Yes
- Property Condition: Resale
Green Features
Lot Information
- Above Grade Finished Area: 2200
- Lot Features: Level, Private
Multi Family
- Number of Units To Be Built: Square Feet
Rental
Rent Information
- Land Lease: Yes
- Occupant Types: Vacant
Public Records for 164 Mary Ellen Drive
Tax Record
- 2018$702.00 ($58.50 / month)
Home Facts
- Beds3
- Baths2
- Total Finished SqFt2,200 SqFt
- Above Grade Finished2,200 SqFt
- StoriesOne
- Lot Size1.0400 Acres
- StyleMobile Home
- Year Built2003
- APN050 209
- CountyWhite
- Fireplaces1


