20 valencia laneNewnan, GA 30263
20 valencia laneNewnan, GA 30263
Description
4BR/3.5BA Two Master Suites! Master on Main and Master Upstairs! Spacious Open Home. Oversized kitchen that opens up to family room. Kitchen with island and lots of counter space. Master on the Main with walk in closet. Another Master Suite upstairs with sitting room. Large secondary bedrooms with walk-in closets. Granite SS Appliances Washer/Dryer Blinds. Sorry NO PETS allowed.
Property Details for 20 Valencia Lane
- Subdivision ComplexBullsboro Crossing
- Architectural StyleBrick Front, Brick/Frame, Traditional
- Num Of Parking Spaces2
- Parking FeaturesGarage, Parking Pad
- Property AttachedNo
LISTING UPDATED:
- StatusClosed
- MLS #8723475
- Days on Site16
- MLS TypeResidential Lease
- Year Built2012
- CountryCoweta
LISTING UPDATED:
- StatusClosed
- MLS #8723475
- Days on Site16
- MLS TypeResidential Lease
- Year Built2012
- CountryCoweta
Building Information for 20 Valencia Lane
- Year Built2012
- Lot Size0.0000 Acres
Payment Calculator
Term
Interest
Home Price
Down Payment
The Payment Calculator is for illustrative purposes only. Read More
Property Information for 20 Valencia Lane
Summary
Location and General Information
- Community Features: Playground, Pool
- Directions: 85 South To Exit 47 Turn Right Onto Hwy 34 Turn 1.6 Miles Into Bullsboro Crossing Left Across From Eastgate Shopping Center
- Coordinates: 33.384534,-84.775636
School Information
- Elementary School: Jefferson Parkway
- Middle School: Arnall
- High School: East Coweta
Taxes and HOA Information
- Parcel Number: N57 388
Virtual Tour
Parking
- Open Parking: Yes
Interior and Exterior Features
Interior Features
- Cooling: Electric, Ceiling Fan(s), Central Air, Zoned, Dual
- Heating: Electric, Central, Zoned, Dual
- Appliances: Microwave, Oven/Range (Combo), Refrigerator, Stainless Steel Appliance(s)
- Basement: None
- Fireplace Features: Family Room
- Flooring: Carpet, Hardwood
- Interior Features: Tray Ceiling(s), High Ceilings, Entrance Foyer, Soaking Tub, Separate Shower, Tile Bath, Walk-In Closet(s), Master On Main Level
- Foundation: Slab
- Main Bedrooms: 1
- Total Half Baths: 1
- Bathrooms Total Integer: 4
- Main Full Baths: 1
- Bathrooms Total Decimal: 3
Exterior Features
- Laundry Features: Upper Level
- Pool Private: No
Property
Utilities
- Sewer: Public Sewer
- Utilities: Cable Available
- Water Source: Public
Property and Assessments
- Home Warranty: No
Green Features
- Green Energy Efficient: Thermostat, Doors
Lot Information
- Above Grade Finished Area: 3070
- Lot Features: None
Multi Family
- Number of Units To Be Built: Square Feet
Rental
Rent Information
- Land Lease: No
- Occupant Types: Vacant
Public Records for 20 Valencia Lane
Home Facts
- Beds4
- Baths3
- Total Finished SqFt3,070 SqFt
- Above Grade Finished3,070 SqFt
- Lot Size0.0000 Acres
- StyleSingle Family Residence
- Year Built2012
- APNN57 388
- CountyCoweta
- Fireplaces1
Similar Homes

214 Manchester Drive
Newnan, GA 30265
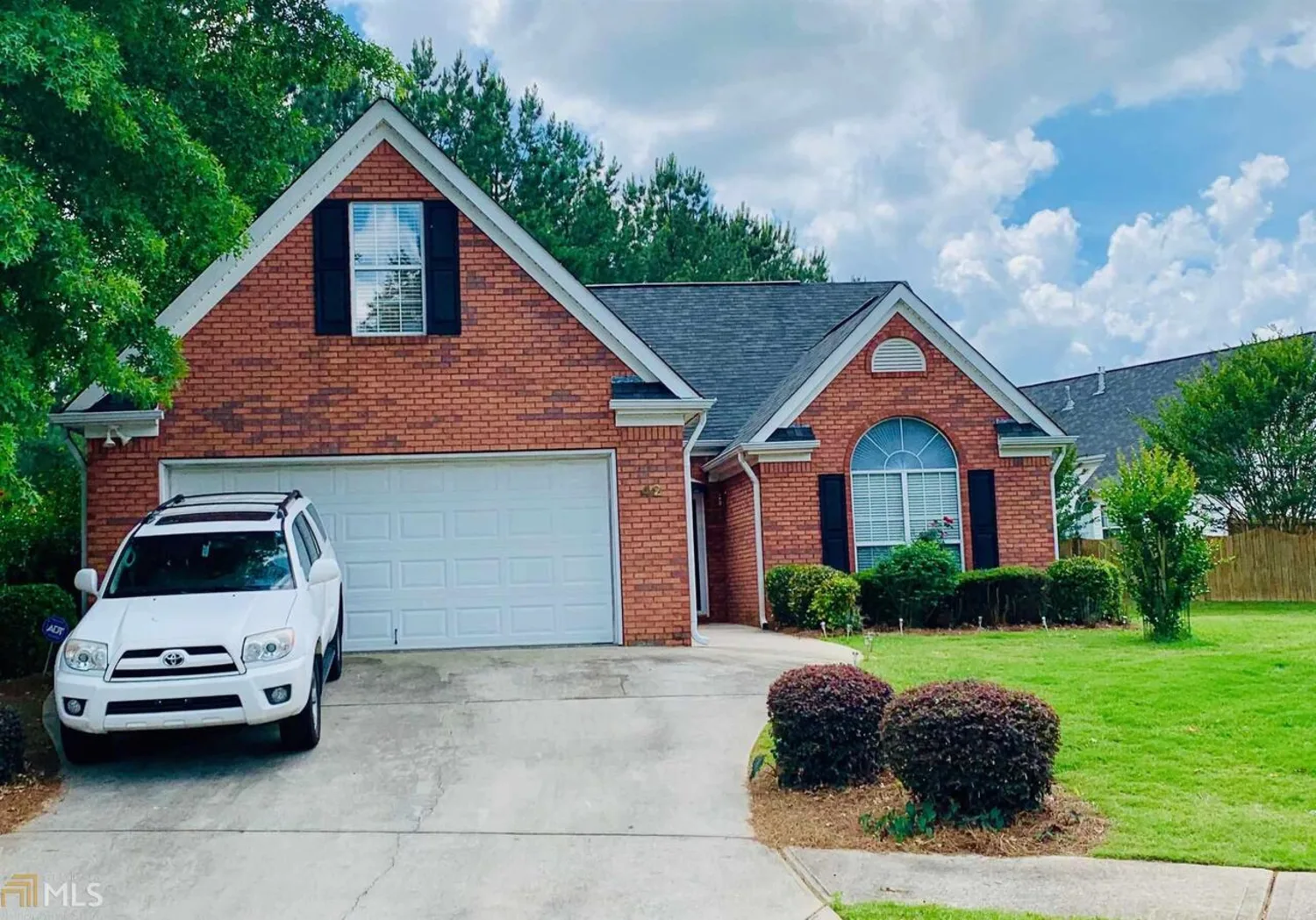
42 Mill Ridge Place
Newnan, GA 30263
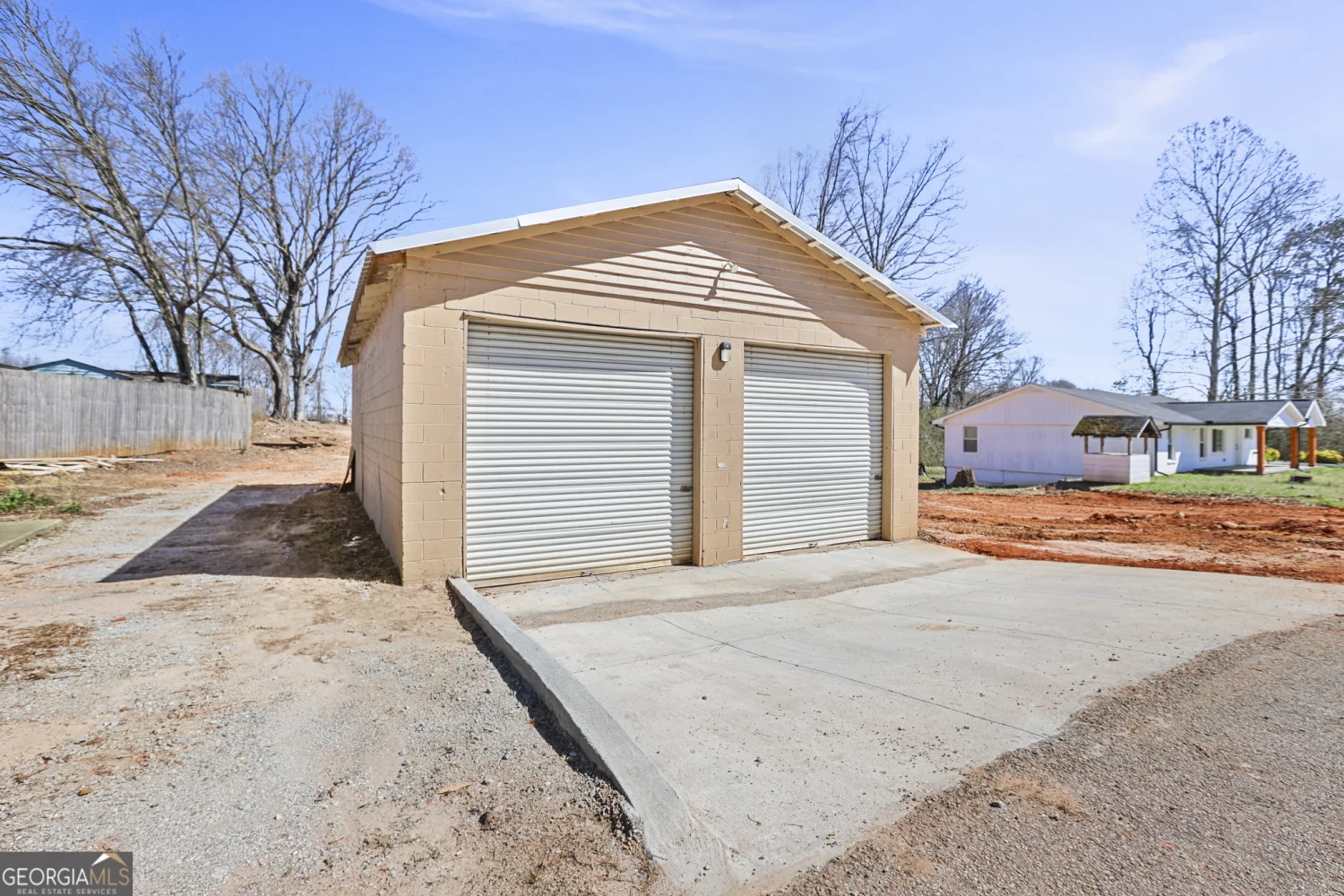
1181 Highway 29 UNIT B S
Newnan, GA 30263
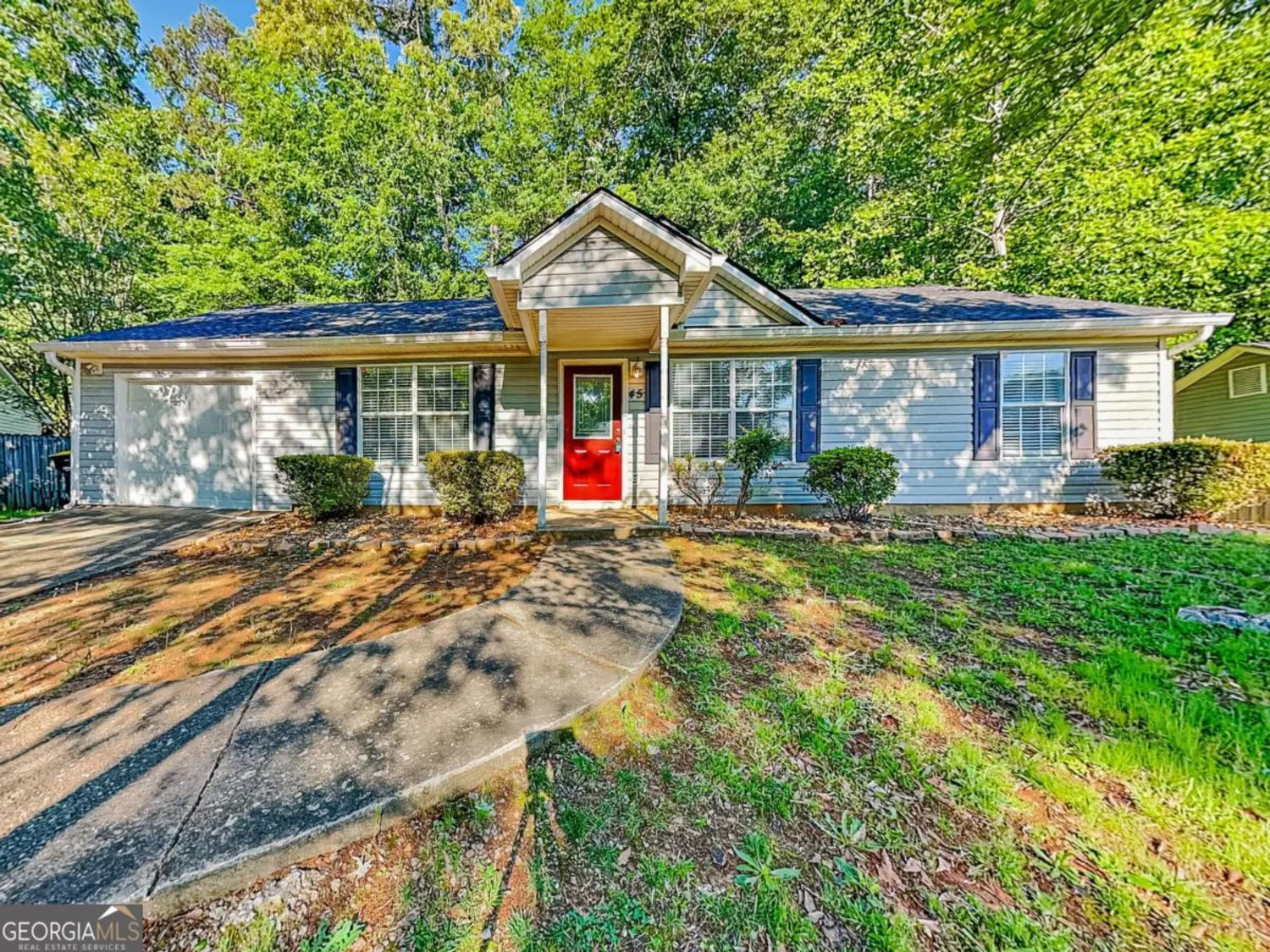
45 Poplar Street
Newnan, GA 30263
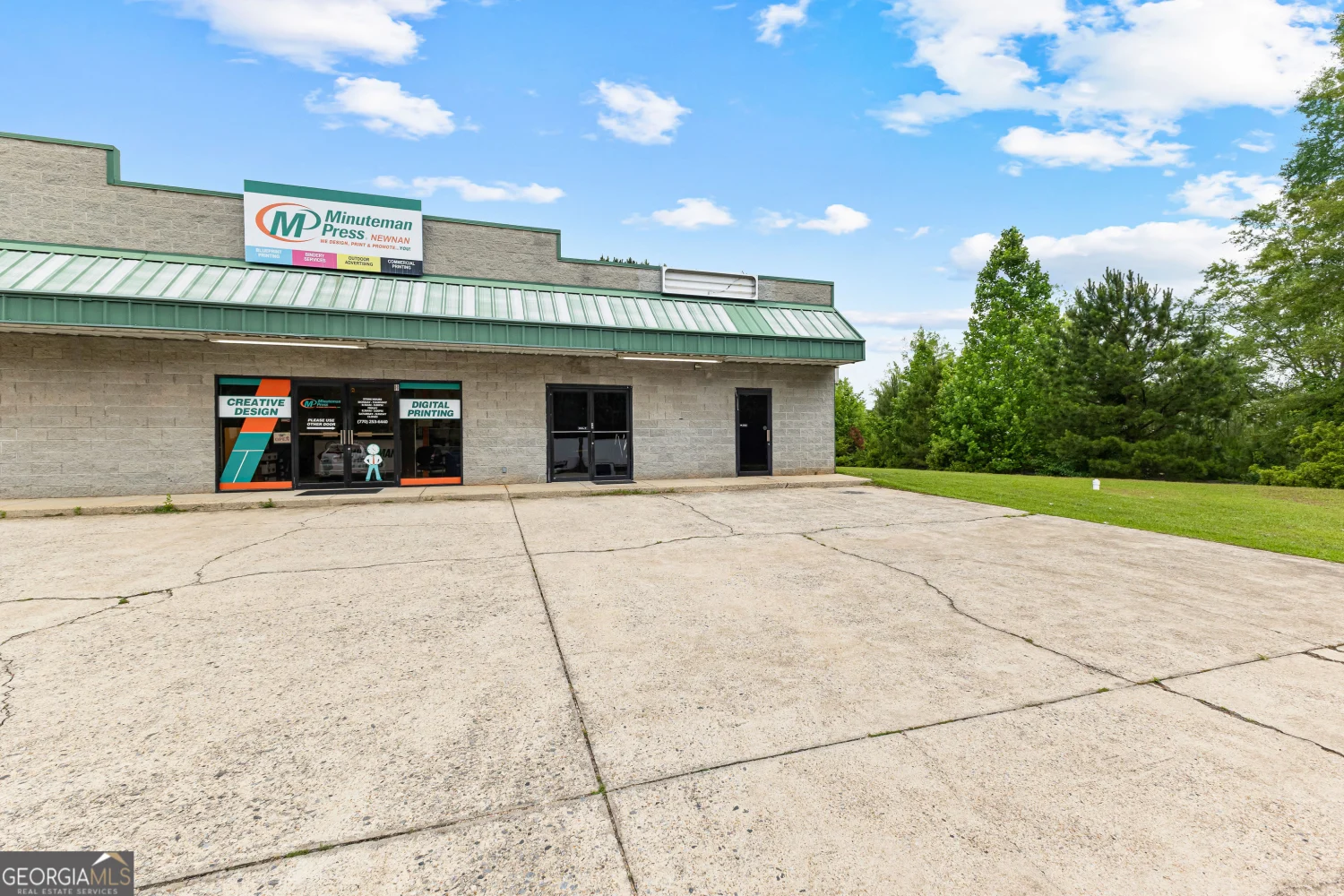
167 Millard Farmer Industrial Blvd C
Newnan, GA 30263
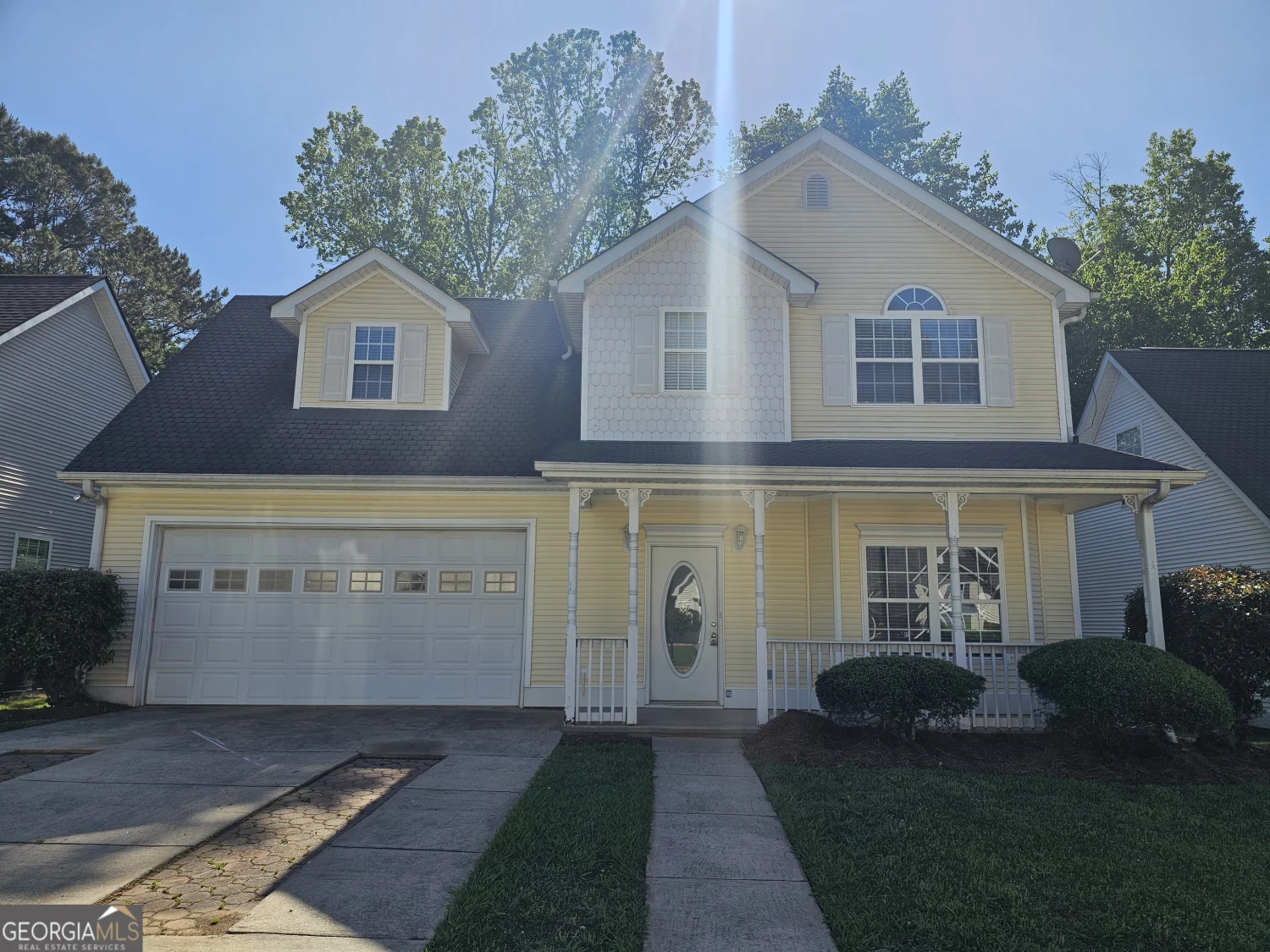
165 Prescott Court
Newnan, GA 30265
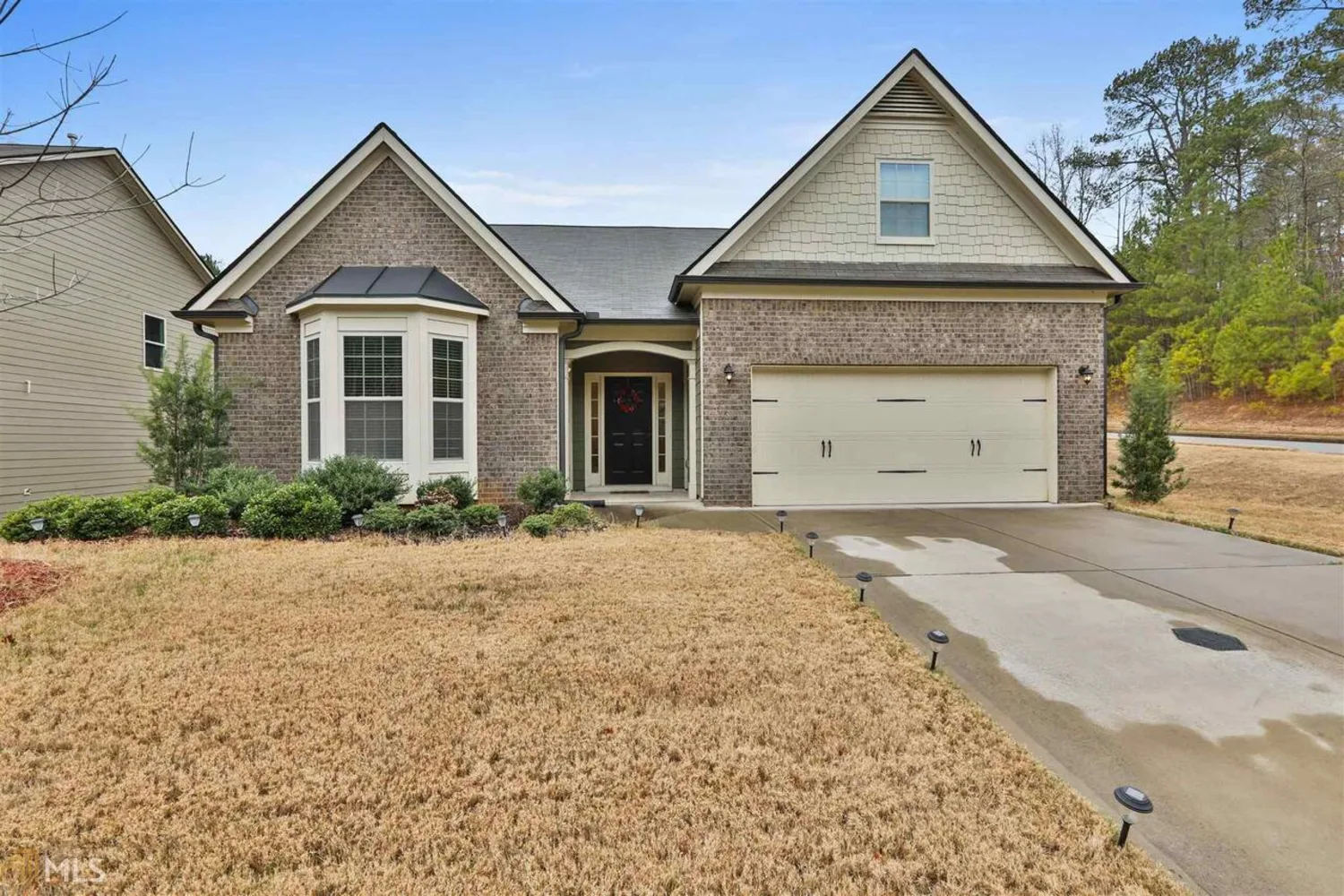
30 Lismore Way
Newnan, GA 30263
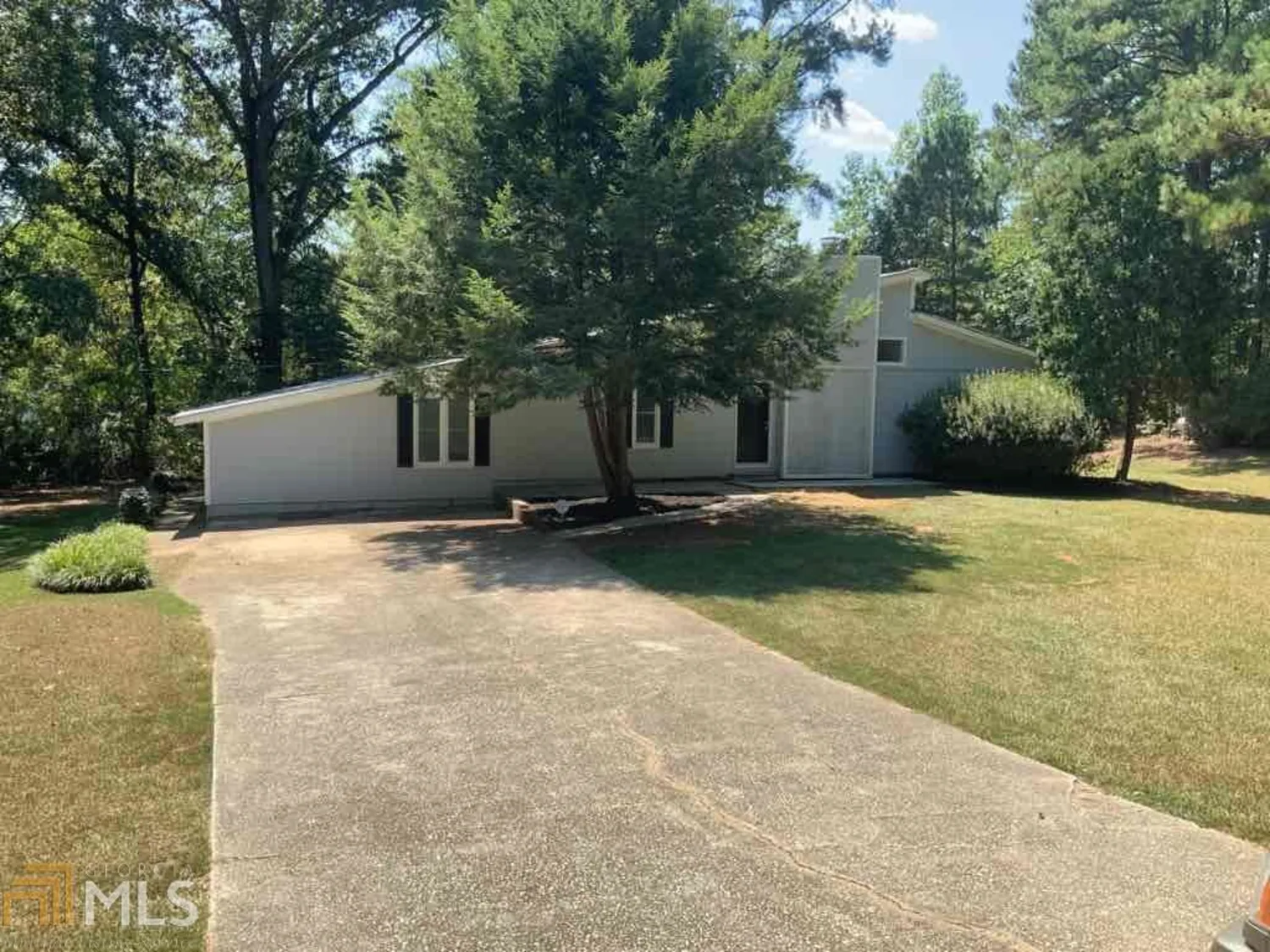
70 Twelve Springs Drive
Newnan, GA 30263

