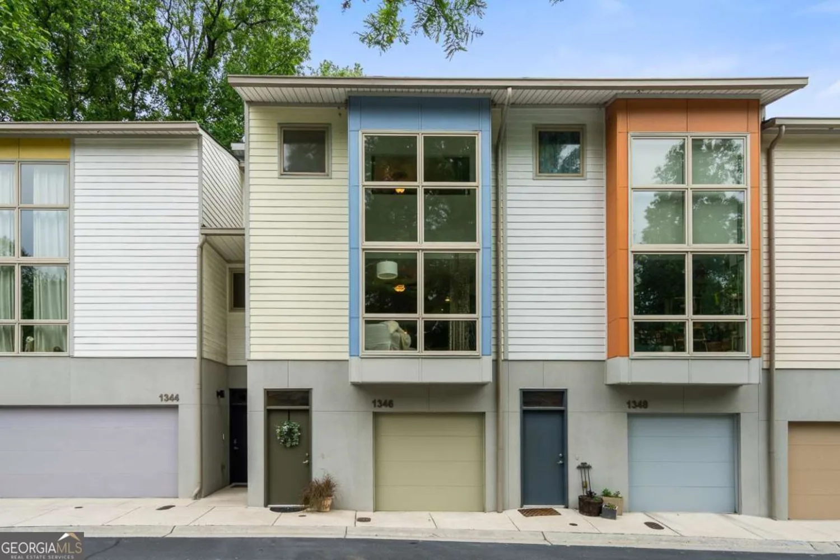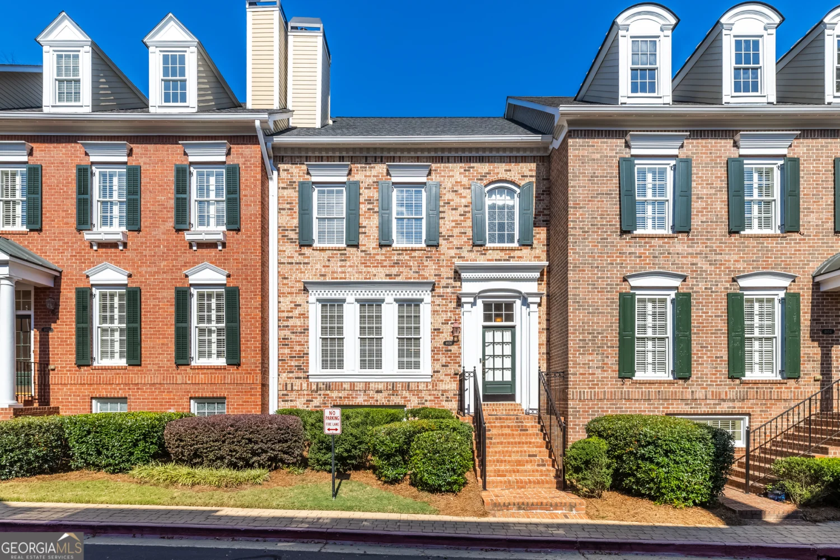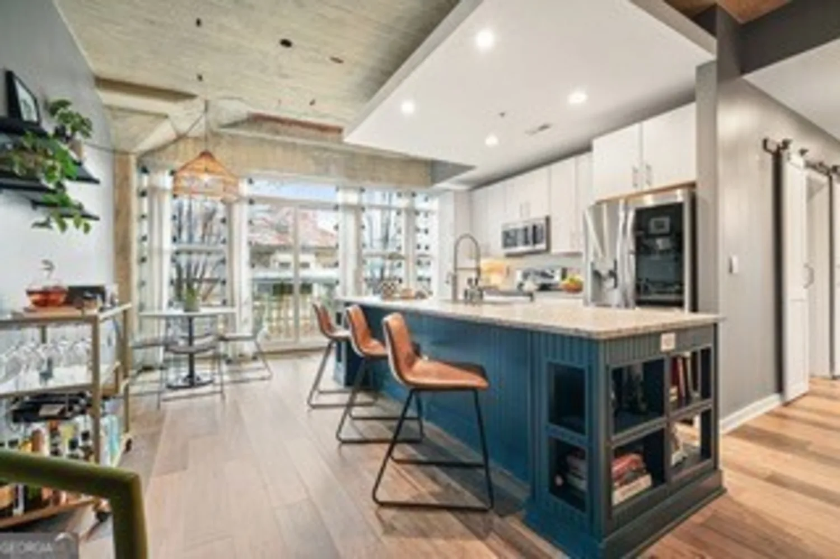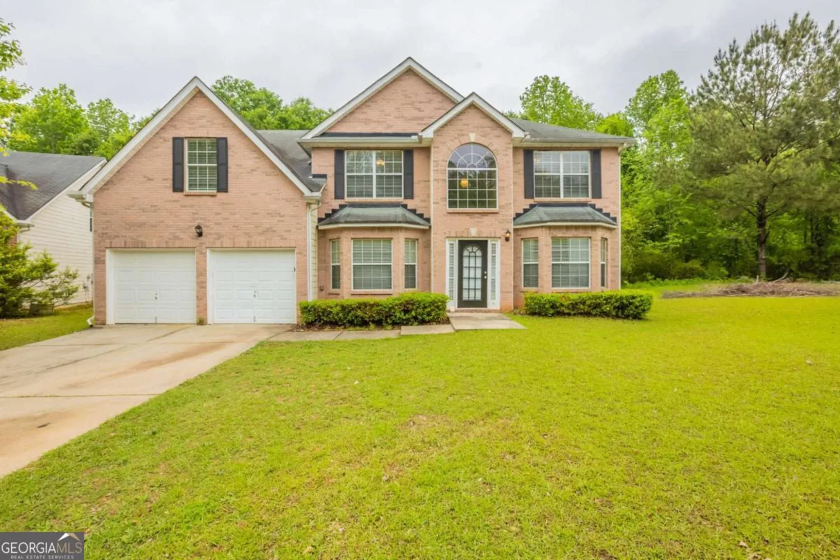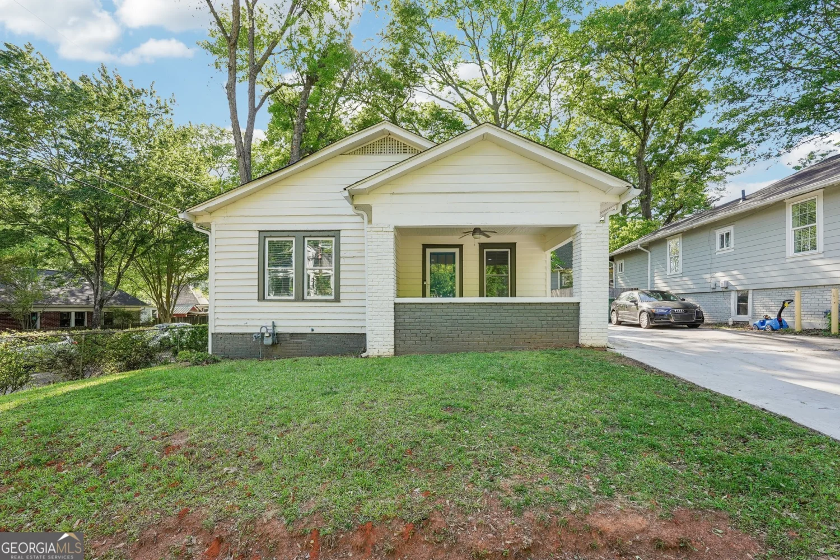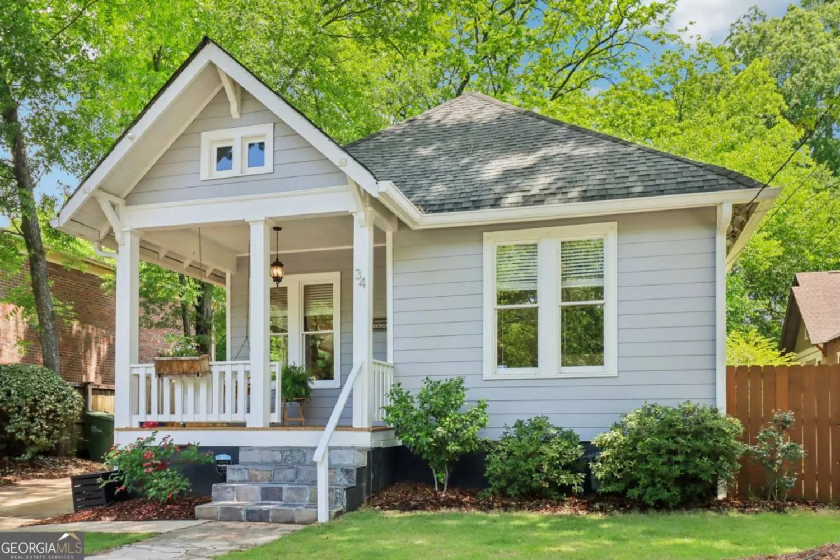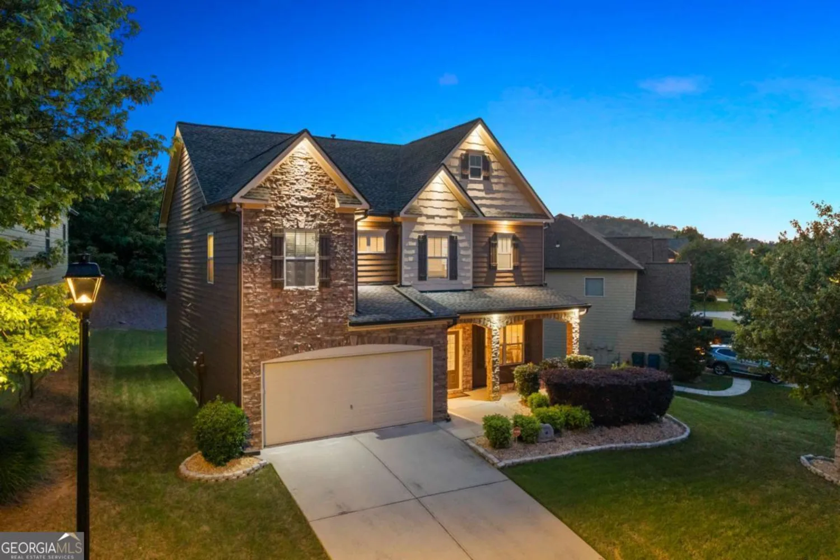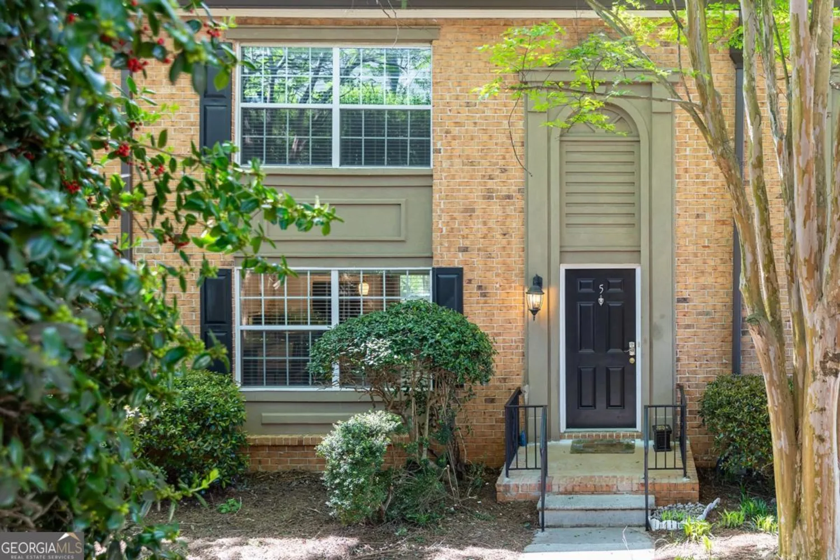174 se clifton streetAtlanta, GA 30317
174 se clifton streetAtlanta, GA 30317
Description
HUGE PRICE REDUCTION! Can't beat this deal in Kirkwood! Modern farmhouse featuring an open concept main floor w/ HW floors, large kitchen w/quartz countertops, island, wine cooler, and SS appliances. Master suite on main highlighting double vanity, designer tile, and walk-in closet. Office, flex space also on main floor. Upstairs boasts 2nd master/teen ensuite, another 2 bedrooms, bathroom, & even more flex space for play/work. Convenient to everything Kirkwood has to offer I-20, parks, Kirkwood Village, L5P, Edgewood shopping and more!
Property Details for 174 SE Clifton Street
- Subdivision ComplexKirkwood
- Architectural StyleStone Frame, Contemporary, Craftsman
- Num Of Parking Spaces2
- Parking FeaturesOff Street, Parking Pad
- Property AttachedNo
LISTING UPDATED:
- StatusClosed
- MLS #8724271
- Days on Site95
- Taxes$1,989 / year
- MLS TypeResidential
- Year Built1937
- CountryDeKalb
LISTING UPDATED:
- StatusClosed
- MLS #8724271
- Days on Site95
- Taxes$1,989 / year
- MLS TypeResidential
- Year Built1937
- CountryDeKalb
Building Information for 174 SE Clifton Street
- StoriesTwo
- Year Built1937
- Lot Size0.0000 Acres
Payment Calculator
Term
Interest
Home Price
Down Payment
The Payment Calculator is for illustrative purposes only. Read More
Property Information for 174 SE Clifton Street
Summary
Location and General Information
- Community Features: None
- Directions: From Moreland Ave, turn onto Hosea Williams Ave Turn right onto Clifton St. Home is on left. From I-20 exit Maynard Terrace. Go north onto Maynard Terrace. Turn right onto Memorial Dr. Turn left onto Clifton St. Your gorgeous home is on the right.
- View: City
- Coordinates: 33.748523,-84.331573
School Information
- Elementary School: Toomer
- Middle School: King
- High School: MH Jackson Jr
Taxes and HOA Information
- Parcel Number: 15 207 02 035
- Tax Year: 2019
- Association Fee Includes: None
Virtual Tour
Parking
- Open Parking: Yes
Interior and Exterior Features
Interior Features
- Cooling: Electric, Ceiling Fan(s), Central Air
- Heating: Natural Gas, Forced Air
- Appliances: Electric Water Heater, Dishwasher, Disposal, Microwave, Oven/Range (Combo), Refrigerator, Stainless Steel Appliance(s)
- Basement: Crawl Space
- Interior Features: Double Vanity, Master On Main Level
- Levels/Stories: Two
- Main Bedrooms: 1
- Total Half Baths: 1
- Bathrooms Total Integer: 4
- Main Full Baths: 1
- Bathrooms Total Decimal: 3
Exterior Features
- Construction Materials: Concrete
- Laundry Features: Laundry Closet
- Pool Private: No
Property
Utilities
- Water Source: Public
Property and Assessments
- Home Warranty: Yes
- Property Condition: Resale
Green Features
- Green Energy Efficient: Insulation, Thermostat
Lot Information
- Above Grade Finished Area: 2350
Multi Family
- Number of Units To Be Built: Square Feet
Rental
Rent Information
- Land Lease: Yes
Public Records for 174 SE Clifton Street
Tax Record
- 2019$1,989.00 ($165.75 / month)
Home Facts
- Beds4
- Baths3
- Total Finished SqFt2,350 SqFt
- Above Grade Finished2,350 SqFt
- StoriesTwo
- Lot Size0.0000 Acres
- StyleSingle Family Residence
- Year Built1937
- APN15 207 02 035
- CountyDeKalb


