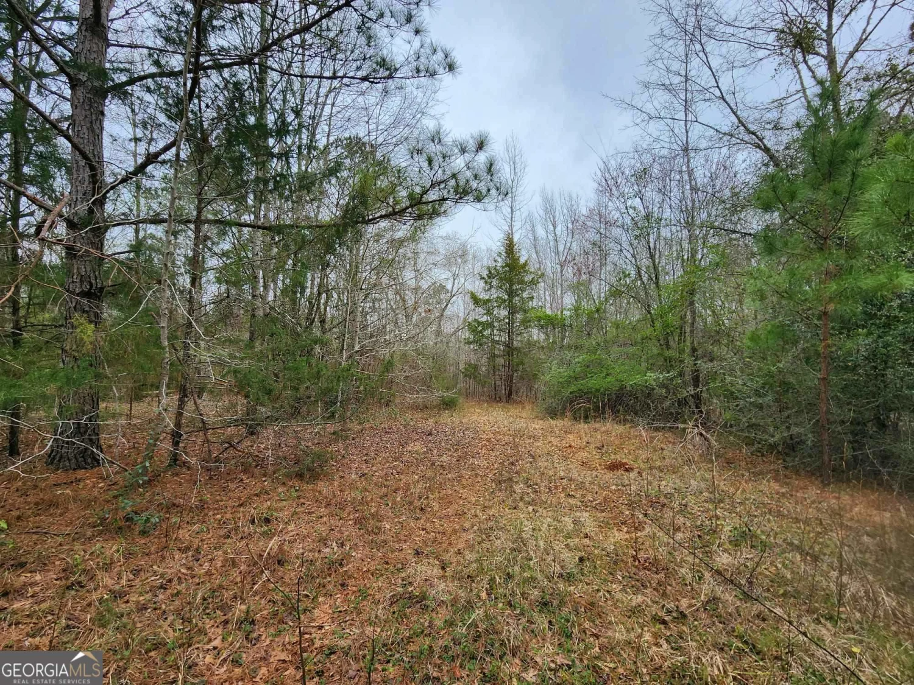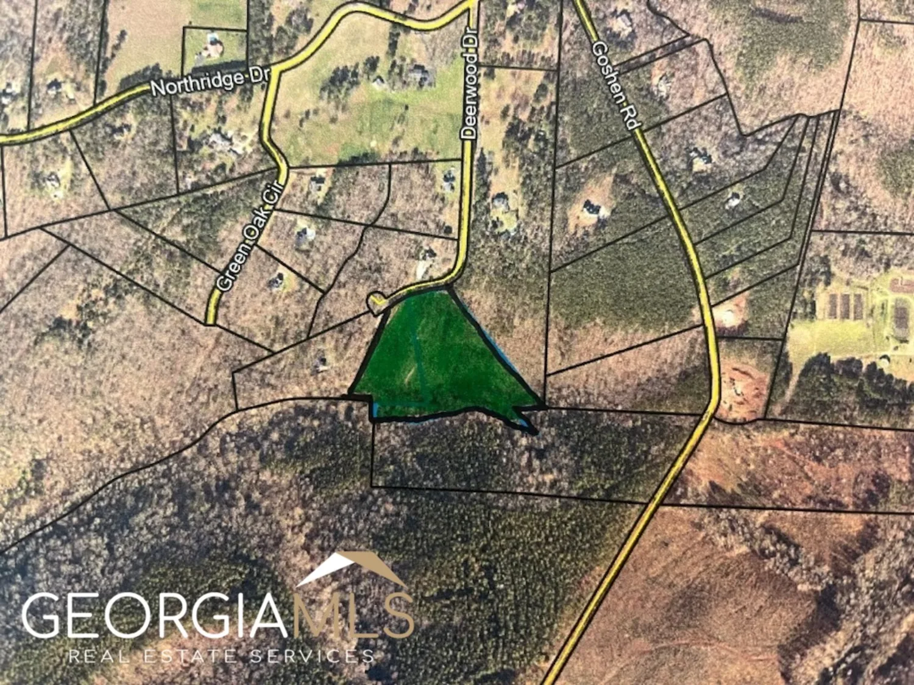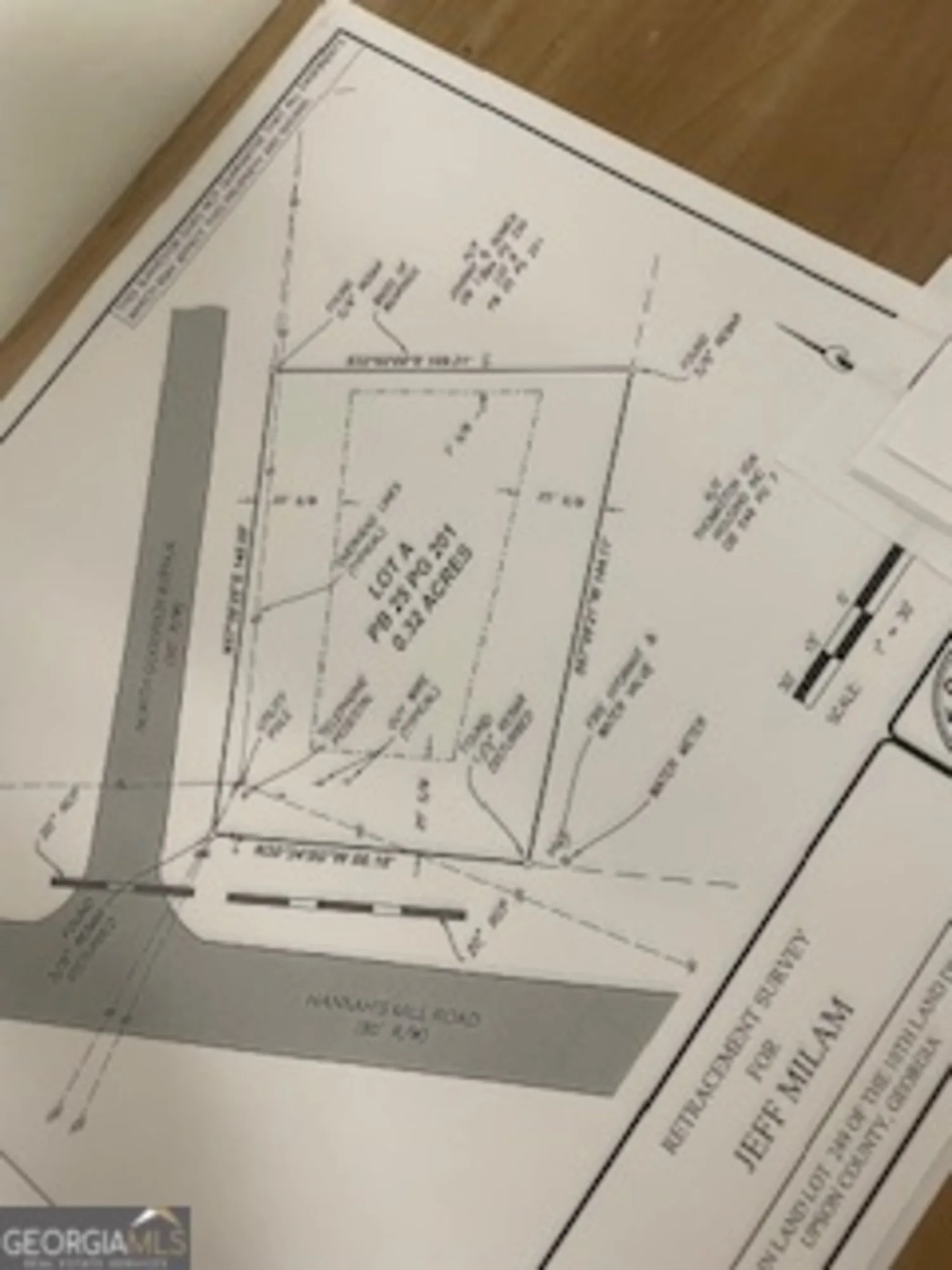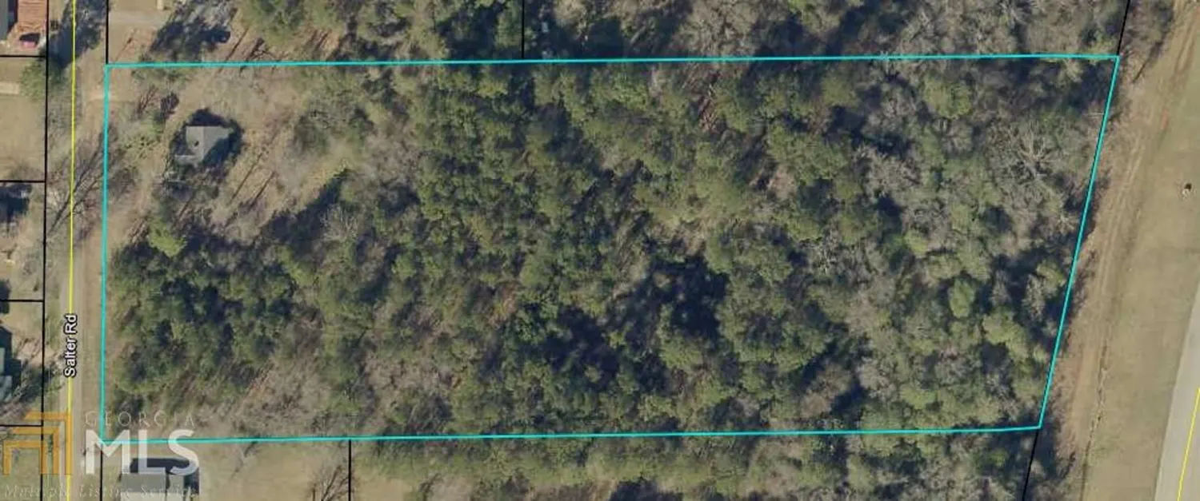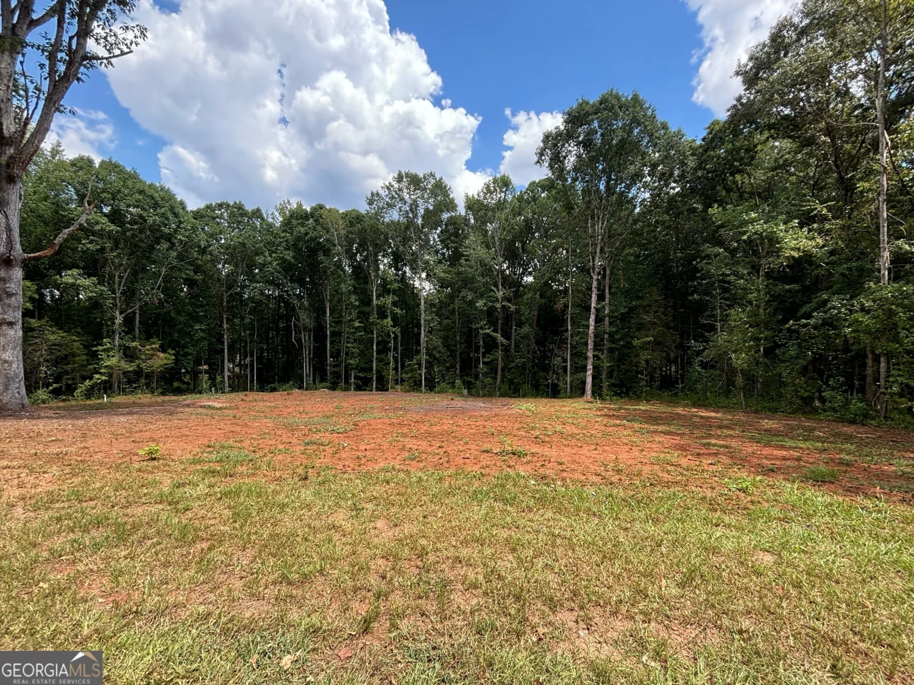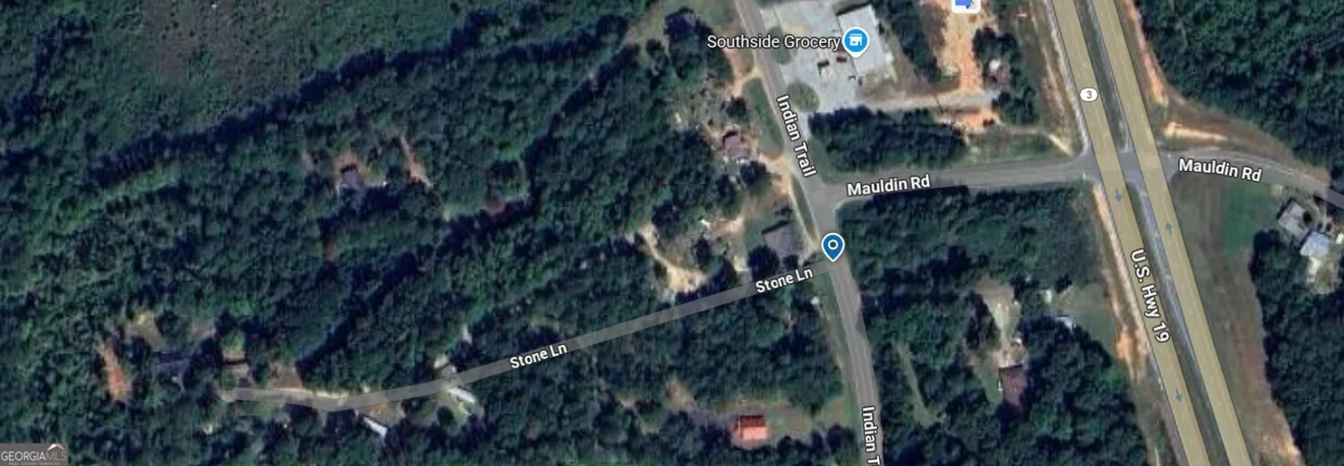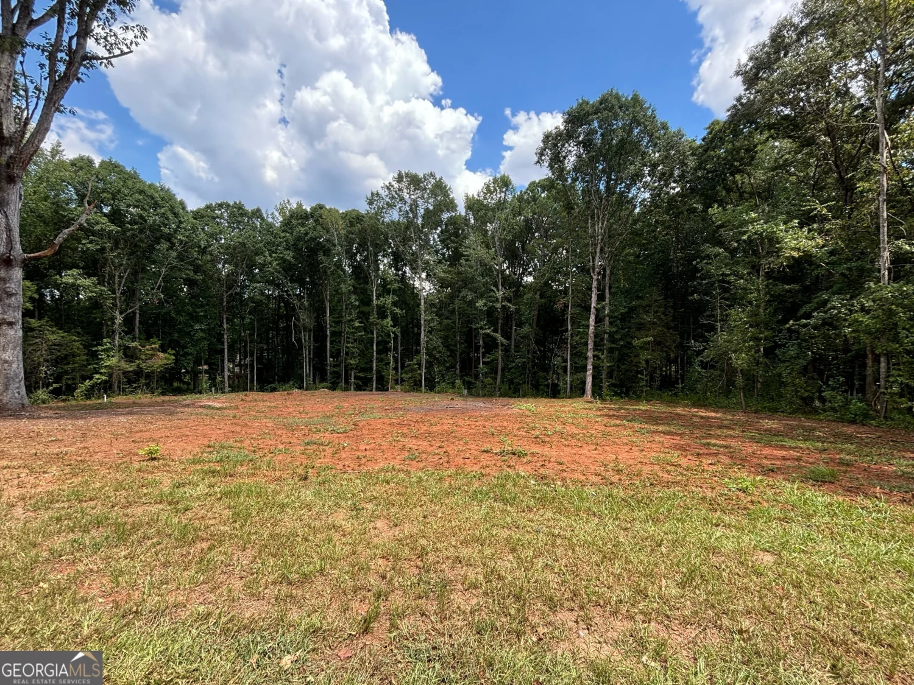619 1/2 w main streetThomaston, GA 30286
619 1/2 w main streetThomaston, GA 30286
Description
INVESTOR SPECIAL, POSSIBLE MOTHER DAUGHTER, HOME NEEDS WORK BUT COULD GREAT OPPORTUNITY! MAIN HOME HAS 3 BEDROOMS(POSSIBLE 4TH)AND 2 BATHS, 2 BUILDING HAS LIVING/KITCHEN/BATH WITH LOFT BEDROOM! THIS IS A MUST SEE. HOME IS BEING SOLD "AS IS" NO SELLERS DISCLOSURE, INFO IS DEEMED RELIABLE, CALL TODAY TO VIEW BEFORE IT IS GONE!!! POSSIBLE ENTRANCE FROM REAR , HIGH TOWER STREET
Property Details for 619 1/2 W Main Street
- Subdivision ComplexNone
- Architectural StyleRanch
- ExteriorGarden
- Num Of Parking Spaces2
- Parking FeaturesCarport
- Property AttachedNo
LISTING UPDATED:
- StatusClosed
- MLS #8725476
- Days on Site96
- Taxes$650 / year
- MLS TypeResidential
- Year Built1947
- Lot Size0.42 Acres
- CountryUpson
LISTING UPDATED:
- StatusClosed
- MLS #8725476
- Days on Site96
- Taxes$650 / year
- MLS TypeResidential
- Year Built1947
- Lot Size0.42 Acres
- CountryUpson
Building Information for 619 1/2 W Main Street
- StoriesOne
- Year Built1947
- Lot Size0.4200 Acres
Payment Calculator
Term
Interest
Home Price
Down Payment
The Payment Calculator is for illustrative purposes only. Read More
Property Information for 619 1/2 W Main Street
Summary
Location and General Information
- Community Features: None
- Directions: FROM THOMASTON TAKE N CHURCH ST TO W. MAIN ST, TRAVEL WEST HOME WILL BE ON LEFT IN BETWEEN 2 HOMES AFTER CHEROKEE RD.
- Coordinates: 32.891288,-84.335151
School Information
- Elementary School: Upson-Lee
- Middle School: Upson Lee
- High School: Upson Lee
Taxes and HOA Information
- Parcel Number: T12 013
- Tax Year: 2016
- Association Fee Includes: None
Virtual Tour
Parking
- Open Parking: No
Interior and Exterior Features
Interior Features
- Cooling: Electric, Window Unit(s)
- Heating: Natural Gas
- Appliances: Dishwasher, Refrigerator
- Basement: Crawl Space
- Fireplace Features: Living Room, Masonry
- Flooring: Carpet
- Interior Features: Double Vanity, In-Law Floorplan, Master On Main Level
- Levels/Stories: One
- Kitchen Features: Country Kitchen
- Main Bedrooms: 3
- Bathrooms Total Integer: 2
- Main Full Baths: 2
- Bathrooms Total Decimal: 2
Exterior Features
- Accessibility Features: Accessible Approach with Ramp
- Construction Materials: Wood Siding
- Patio And Porch Features: Screened
- Roof Type: Composition
- Security Features: Smoke Detector(s)
- Laundry Features: Other
- Pool Private: No
- Other Structures: Outbuilding
Property
Utilities
- Water Source: Public
Property and Assessments
- Home Warranty: Yes
- Property Condition: Resale
Green Features
Lot Information
- Above Grade Finished Area: 1484
- Lot Features: Sloped
Multi Family
- Number of Units To Be Built: Square Feet
Rental
Rent Information
- Land Lease: Yes
Public Records for 619 1/2 W Main Street
Tax Record
- 2016$650.00 ($54.17 / month)
Home Facts
- Beds3
- Baths2
- Total Finished SqFt1,484 SqFt
- Above Grade Finished1,484 SqFt
- StoriesOne
- Lot Size0.4200 Acres
- StyleSingle Family Residence
- Year Built1947
- APNT12 013
- CountyUpson
- Fireplaces1


