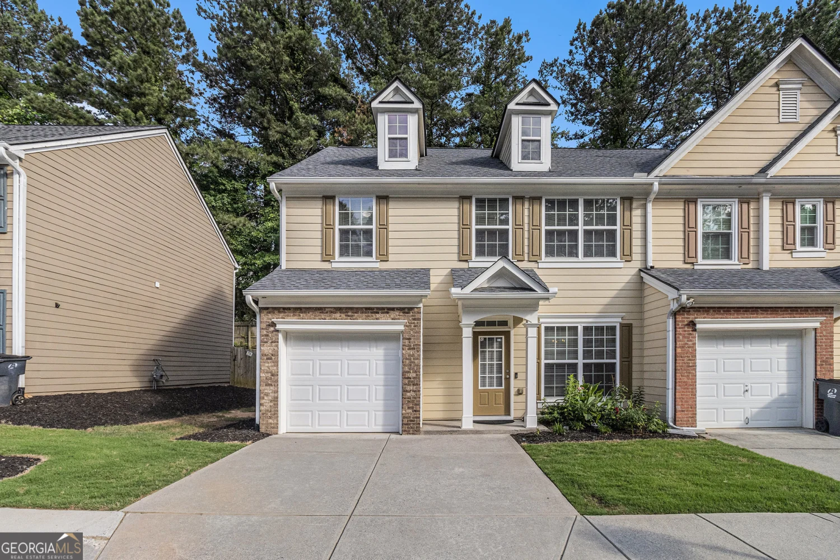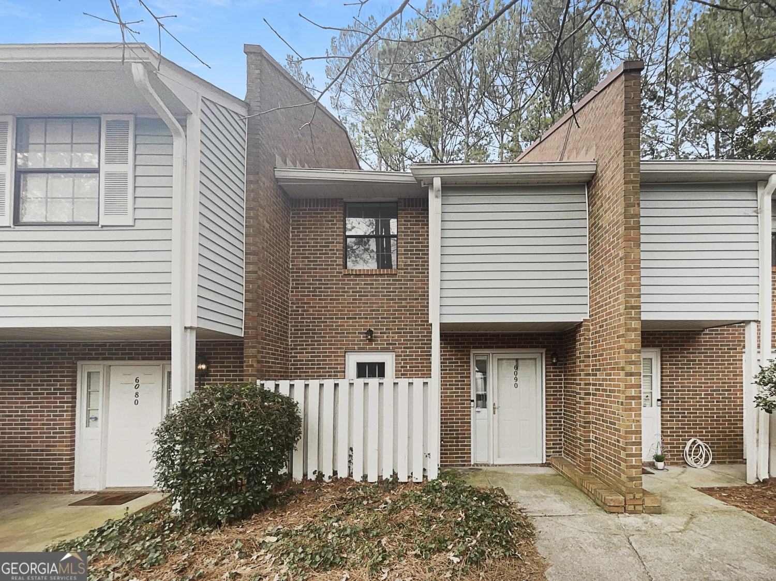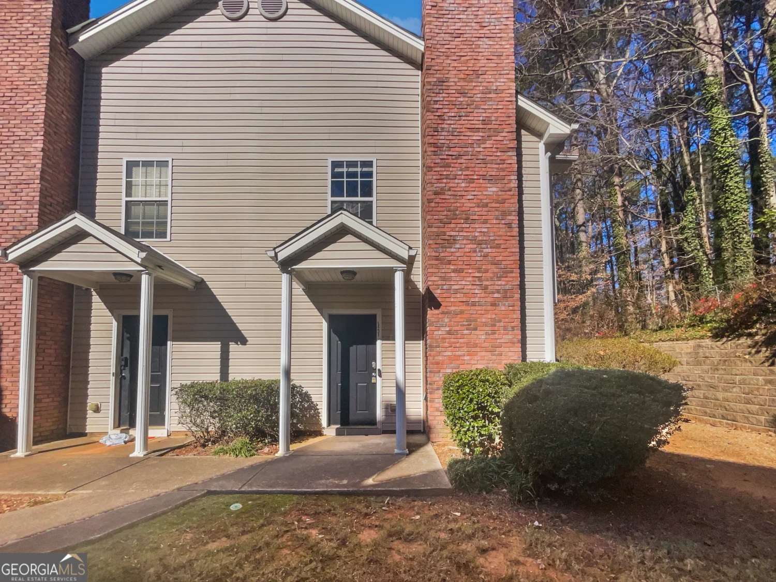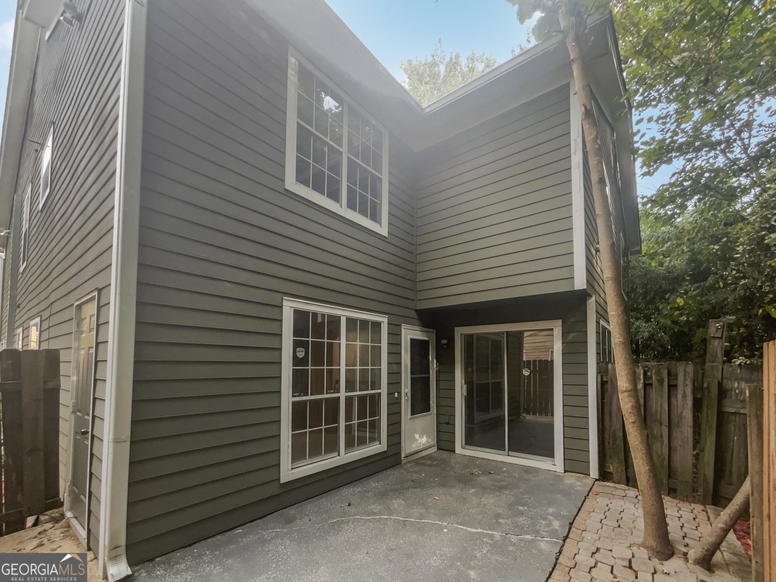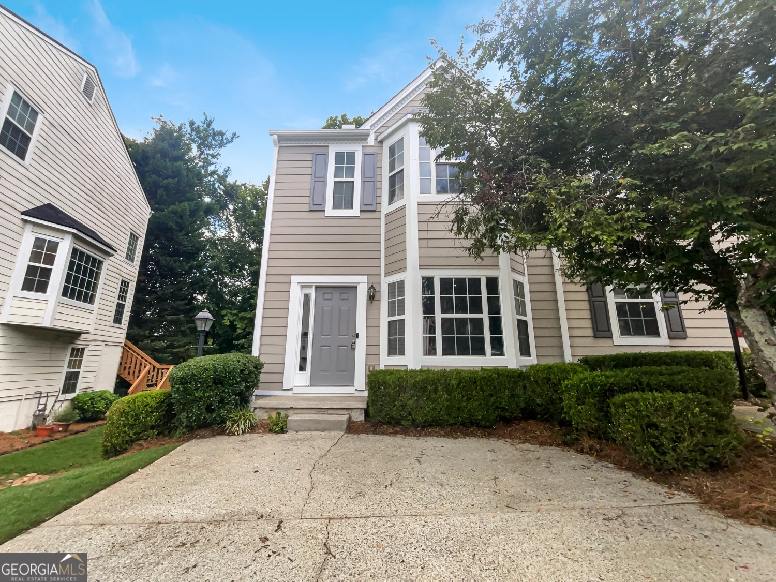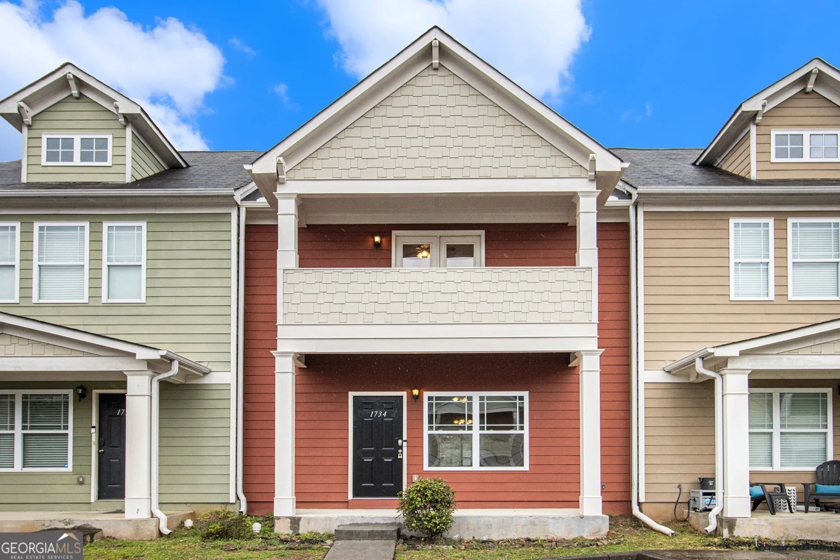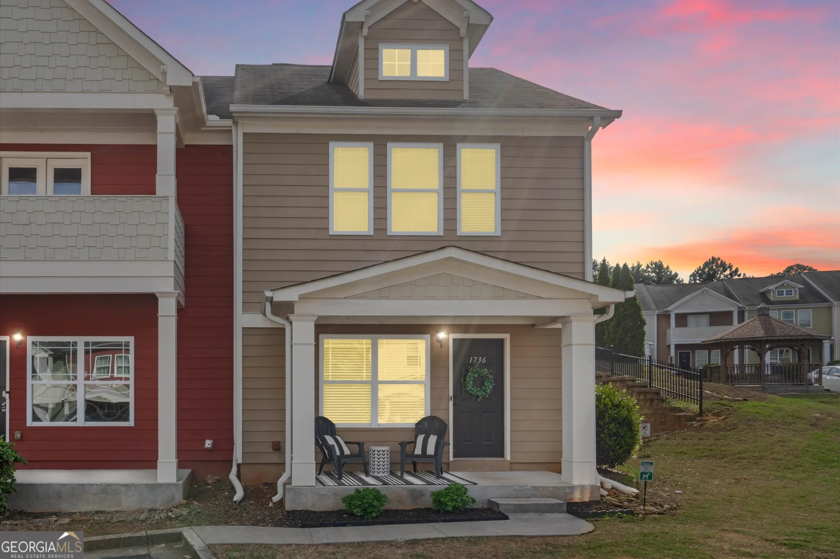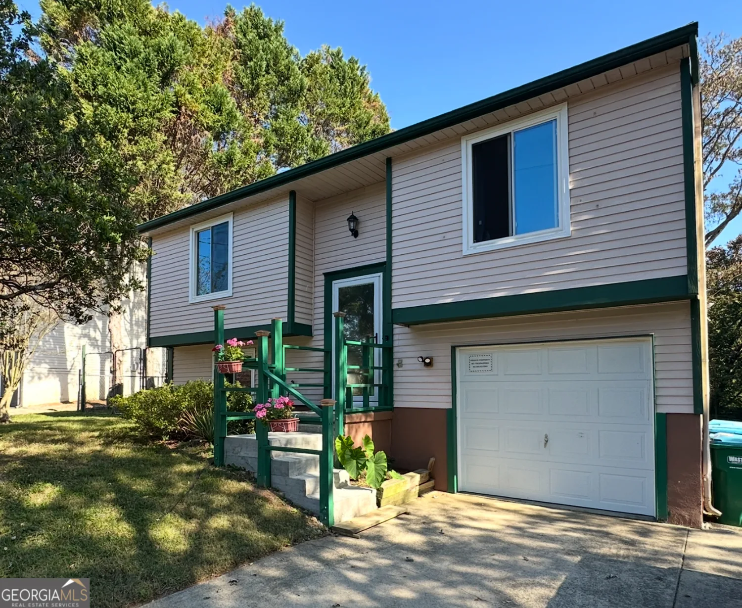6376 chestnut glen driveNorcross, GA 30071
$250,000Price
3Beds
3Baths
1,732 Sq.Ft.$144 / Sq.Ft.
1,732Sq.Ft.
$144per Sq.Ft.
$250,000Price
3Beds
3Baths
1,732$144.34 / Sq.Ft.
6376 chestnut glen driveNorcross, GA 30071
Description
Motivated seller!! Beautiful 3 bedroom, 3 full baths with an additional "bonus room". Renovated kitchen - Granite counter tops, tile and Hardwood floors, New roof, at a great location- close to 85 and Jimmy Carter in Norcross.
Property Details for 6376 Chestnut Glen Drive
- Subdivision ComplexChestnut Creek
- Architectural StyleBrick Front, Traditional
- Num Of Parking Spaces2
- Parking FeaturesGarage
- Property AttachedNo
LISTING UPDATED:
- StatusClosed
- MLS #8725557
- Days on Site28
- Taxes$2,537.09 / year
- MLS TypeResidential
- Year Built1999
- Lot Size0.18 Acres
- CountryGwinnett
LISTING UPDATED:
- StatusClosed
- MLS #8725557
- Days on Site28
- Taxes$2,537.09 / year
- MLS TypeResidential
- Year Built1999
- Lot Size0.18 Acres
- CountryGwinnett
Building Information for 6376 Chestnut Glen Drive
- StoriesTwo
- Year Built1999
- Lot Size0.1800 Acres
Payment Calculator
$1,542 per month30 year fixed, 7.00% Interest
Principal and Interest$1,330.6
Property Taxes$211.42
HOA Dues$0
Term
Interest
Home Price
Down Payment
The Payment Calculator is for illustrative purposes only. Read More
Property Information for 6376 Chestnut Glen Drive
Summary
Location and General Information
- Community Features: Street Lights
- Directions: I85 NORTH TO EXI 95 I 285, FOLLOW EXIT TO RT ON BUFORD HWY, US 23, RT ON GWINN DRIVE, TO LEFT ON CHESTNUT GLEN DR.
- Coordinates: 33.920944,-84.230933
School Information
- Elementary School: Norcross
- Middle School: Summerour
- High School: Norcross
Taxes and HOA Information
- Parcel Number: R6222 240
- Tax Year: 2019
- Association Fee Includes: None
- Tax Lot: 50
Virtual Tour
Parking
- Open Parking: No
Interior and Exterior Features
Interior Features
- Cooling: Electric, Central Air
- Heating: Electric, Other
- Appliances: Dishwasher, Disposal, Refrigerator, Stainless Steel Appliance(s)
- Basement: None
- Flooring: Carpet, Hardwood, Tile
- Interior Features: Double Vanity, Soaking Tub, Separate Shower, Tile Bath, Walk-In Closet(s)
- Levels/Stories: Two
- Kitchen Features: Breakfast Area, Pantry, Solid Surface Counters
- Foundation: Slab
- Bathrooms Total Integer: 3
- Main Full Baths: 1
- Bathrooms Total Decimal: 3
Exterior Features
- Construction Materials: Wood Siding
- Laundry Features: In Kitchen
- Pool Private: No
Property
Utilities
- Utilities: Cable Available
- Water Source: Public
Property and Assessments
- Home Warranty: Yes
- Property Condition: Updated/Remodeled, Resale
Green Features
Lot Information
- Above Grade Finished Area: 1732
- Lot Features: Private
Multi Family
- Number of Units To Be Built: Square Feet
Rental
Rent Information
- Land Lease: Yes
Public Records for 6376 Chestnut Glen Drive
Tax Record
- 2019$2,537.09 ($211.42 / month)
Home Facts
- Beds3
- Baths3
- Total Finished SqFt1,732 SqFt
- Above Grade Finished1,732 SqFt
- StoriesTwo
- Lot Size0.1800 Acres
- StyleSingle Family Residence
- Year Built1999
- APNR6222 240
- CountyGwinnett
- Fireplaces1


