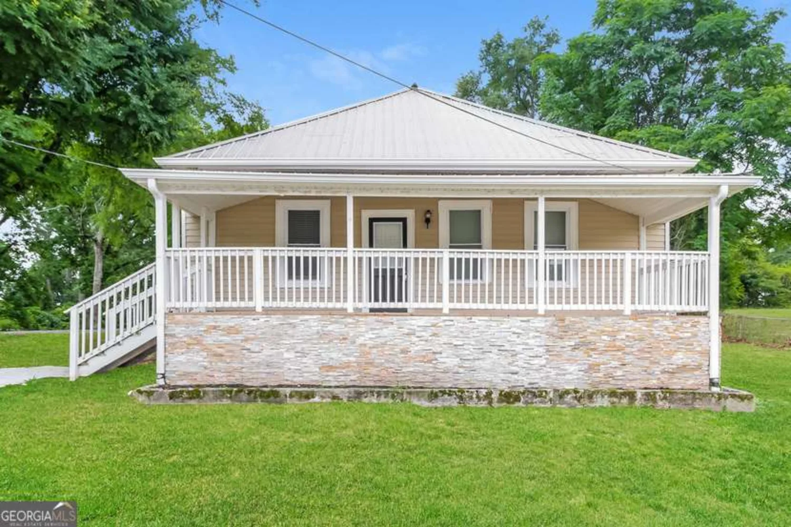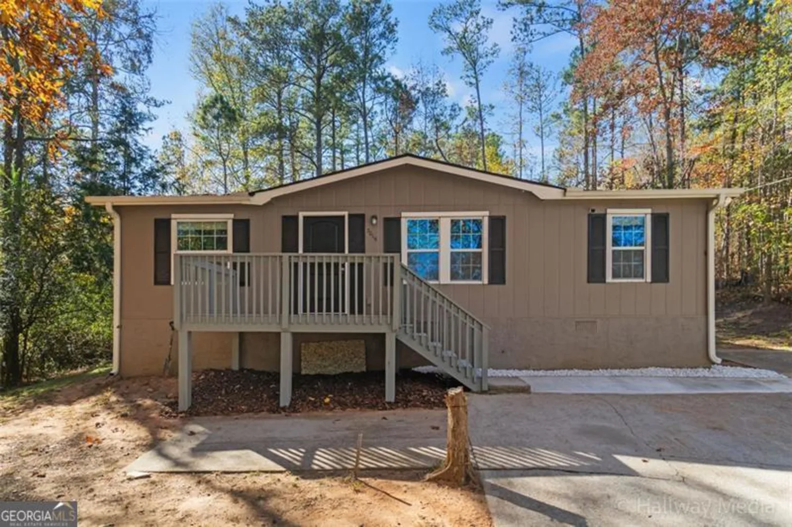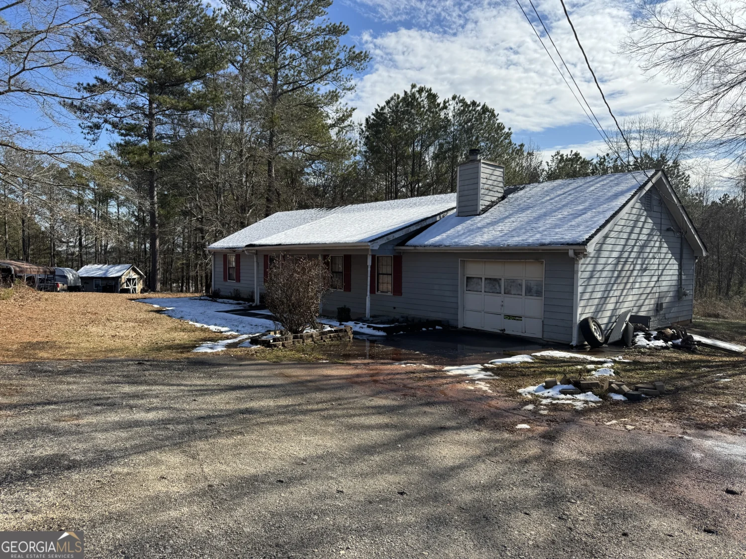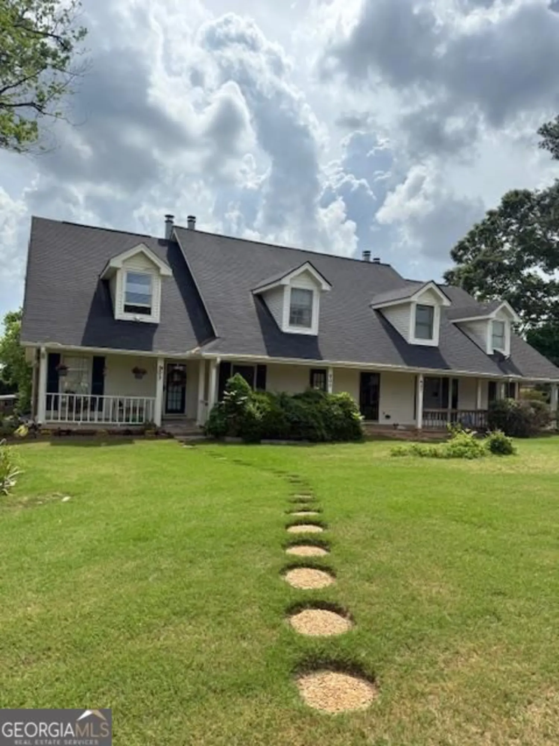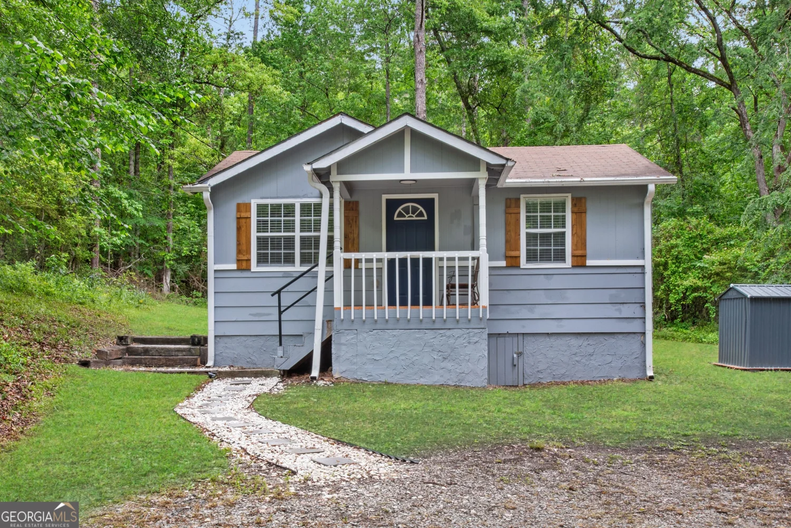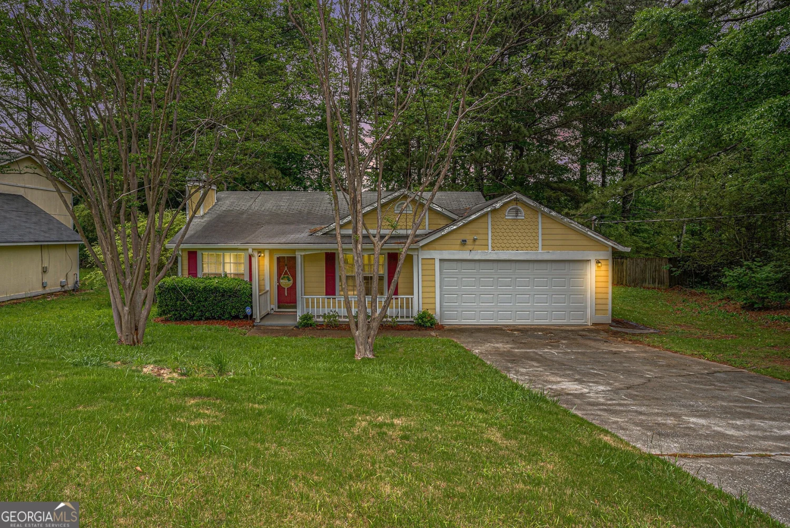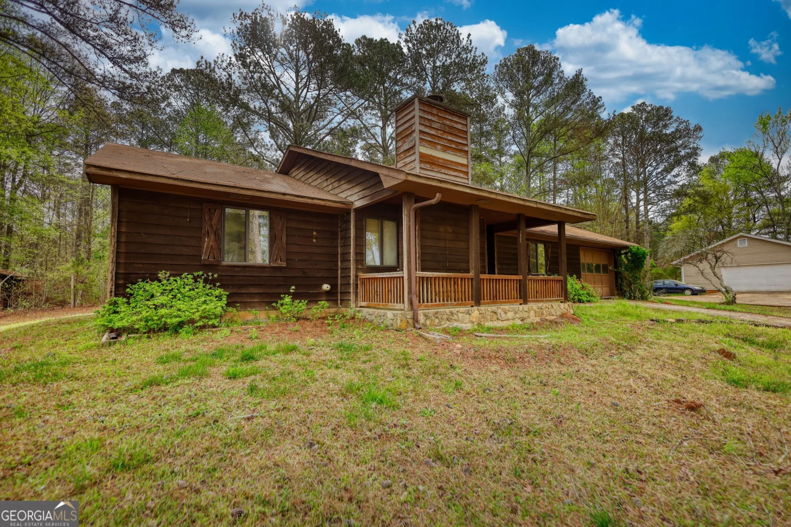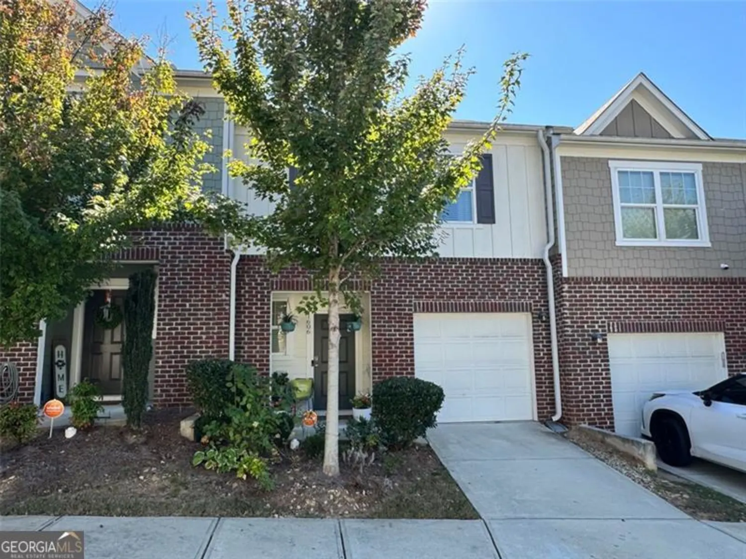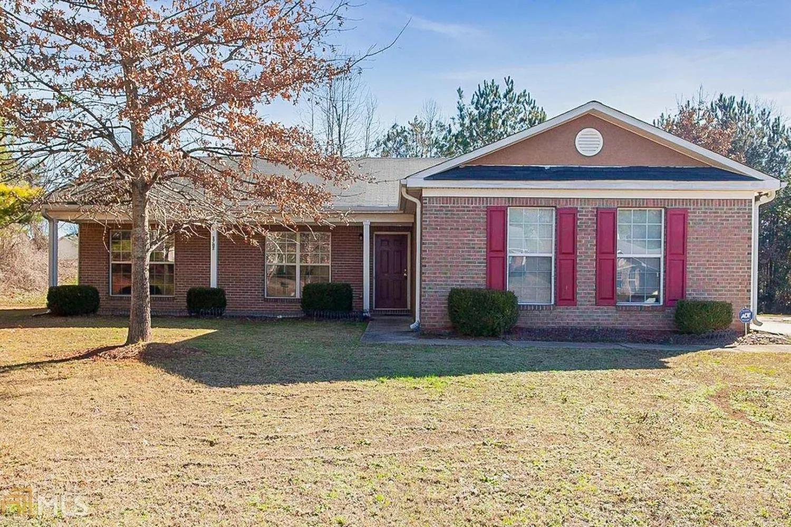3382 berkshire bendConyers, GA 30013
3382 berkshire bendConyers, GA 30013
Description
*County Charmer with an in ground pool *3 bedroom 3 bathroom home. *Rustic Cedar & Brick sided 2 Story home with a Master on Main *Separate Dining Room with Hardwoods *Eat in Kitchen with *Family Room overlooking the fenced backyard with a brick fireplace & wood paneled walls. *Come see this home today!!
Property Details for 3382 Berkshire Bend
- Subdivision ComplexSalem Lake
- Architectural StyleCountry/Rustic, Traditional
- Parking FeaturesGarage
- Property AttachedNo
LISTING UPDATED:
- StatusClosed
- MLS #8725987
- Days on Site83
- Taxes$1,994.78 / year
- MLS TypeResidential
- Year Built1977
- Lot Size0.35 Acres
- CountryRockdale
LISTING UPDATED:
- StatusClosed
- MLS #8725987
- Days on Site83
- Taxes$1,994.78 / year
- MLS TypeResidential
- Year Built1977
- Lot Size0.35 Acres
- CountryRockdale
Building Information for 3382 Berkshire Bend
- StoriesTwo
- Year Built1977
- Lot Size0.3500 Acres
Payment Calculator
Term
Interest
Home Price
Down Payment
The Payment Calculator is for illustrative purposes only. Read More
Property Information for 3382 Berkshire Bend
Summary
Location and General Information
- Community Features: None
- Directions: I-20 East, Right on Salem Rd, Right on Old Salem Rd, Left on Salem Lane, Right on Concord Ct, Left on Berkshire Bend.
- Coordinates: 33.599493,-83.98372
School Information
- Elementary School: Peeks Chapel
- Middle School: Memorial
- High School: Salem
Taxes and HOA Information
- Parcel Number: 079C010177
- Tax Year: 2018
- Association Fee Includes: None
- Tax Lot: 24
Virtual Tour
Parking
- Open Parking: No
Interior and Exterior Features
Interior Features
- Cooling: Electric, Central Air
- Heating: Natural Gas, Forced Air
- Appliances: Gas Water Heater, None
- Basement: None
- Fireplace Features: Family Room, Wood Burning Stove
- Flooring: Carpet, Hardwood, Tile
- Interior Features: Master On Main Level
- Levels/Stories: Two
- Kitchen Features: Breakfast Bar
- Foundation: Slab
- Main Bedrooms: 1
- Total Half Baths: 1
- Bathrooms Total Integer: 3
- Main Full Baths: 1
- Bathrooms Total Decimal: 2
Exterior Features
- Construction Materials: Wood Siding
- Patio And Porch Features: Deck, Patio
- Pool Features: In Ground
- Roof Type: Composition
- Pool Private: No
Property
Utilities
- Utilities: Sewer Connected
- Water Source: Public
Property and Assessments
- Home Warranty: Yes
- Property Condition: Updated/Remodeled, Resale
Green Features
Lot Information
- Above Grade Finished Area: 2151
- Lot Features: Level
Multi Family
- Number of Units To Be Built: Square Feet
Rental
Rent Information
- Land Lease: Yes
- Occupant Types: Vacant
Public Records for 3382 Berkshire Bend
Tax Record
- 2018$1,994.78 ($166.23 / month)
Home Facts
- Beds3
- Baths2
- Total Finished SqFt2,151 SqFt
- Above Grade Finished2,151 SqFt
- StoriesTwo
- Lot Size0.3500 Acres
- StyleSingle Family Residence
- Year Built1977
- APN079C010177
- CountyRockdale
- Fireplaces1


