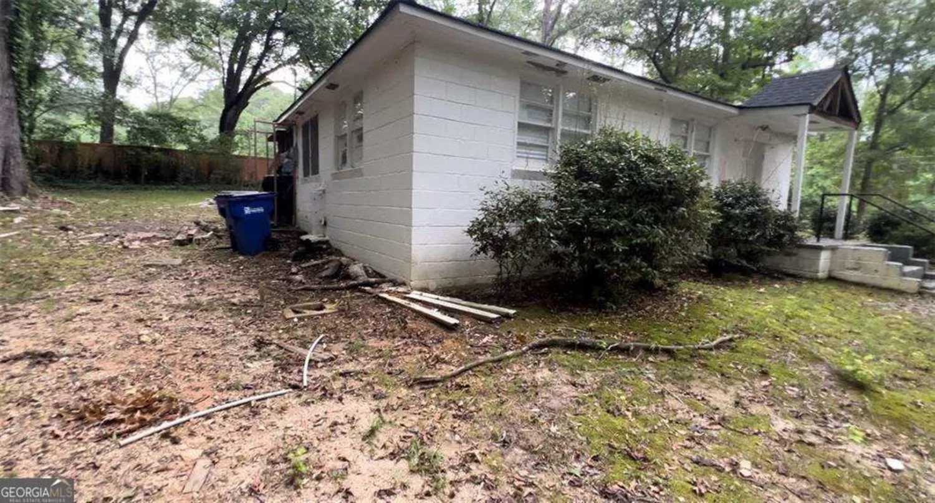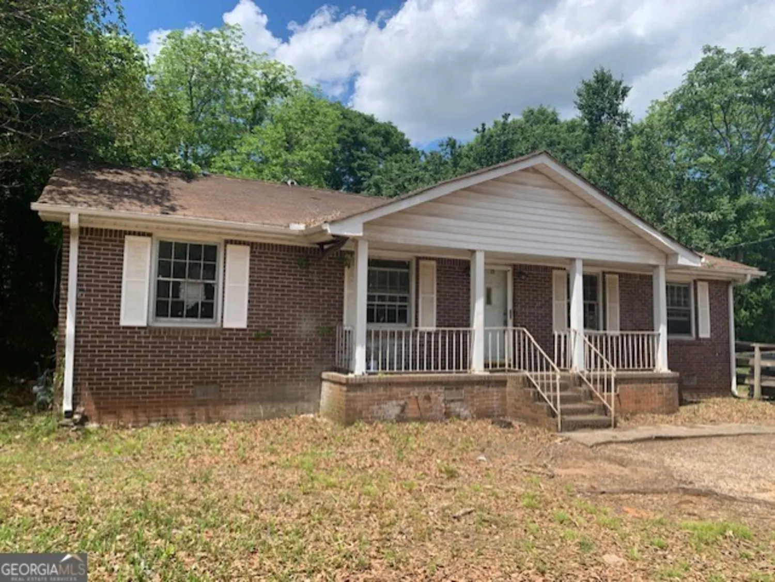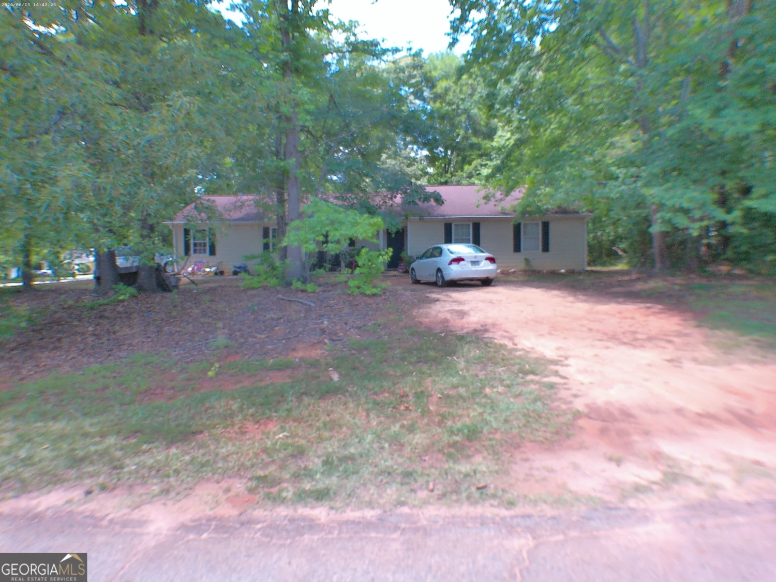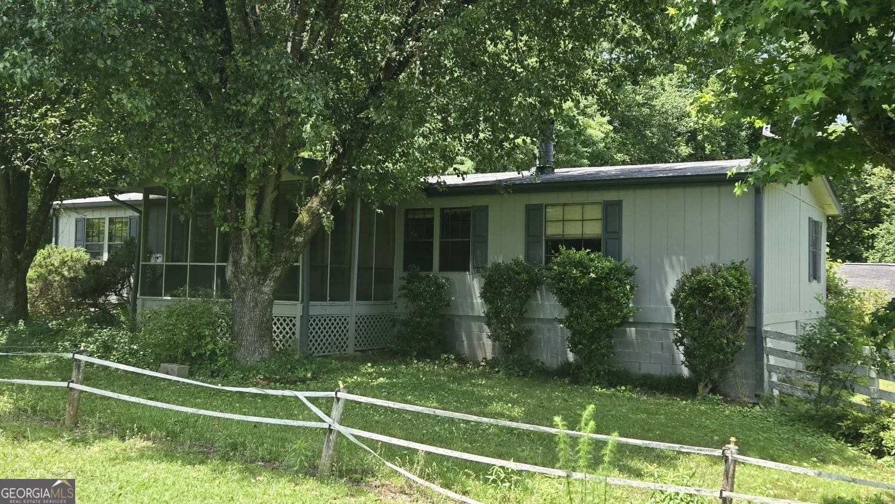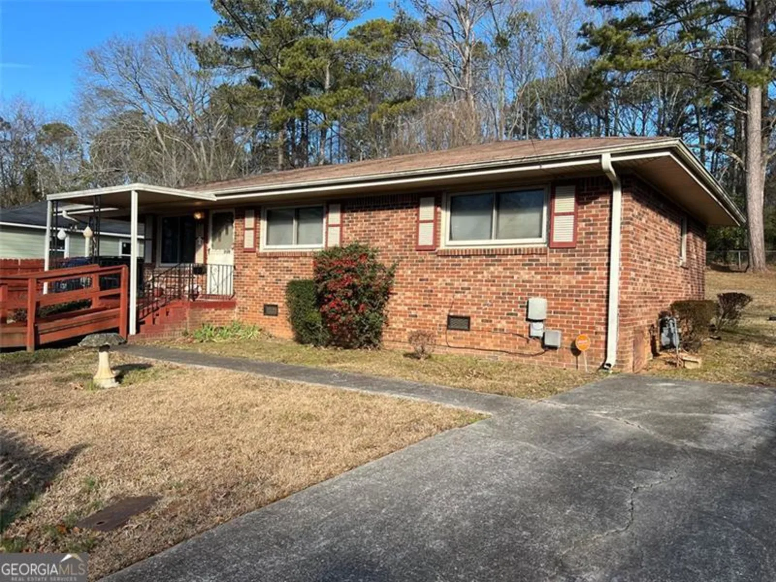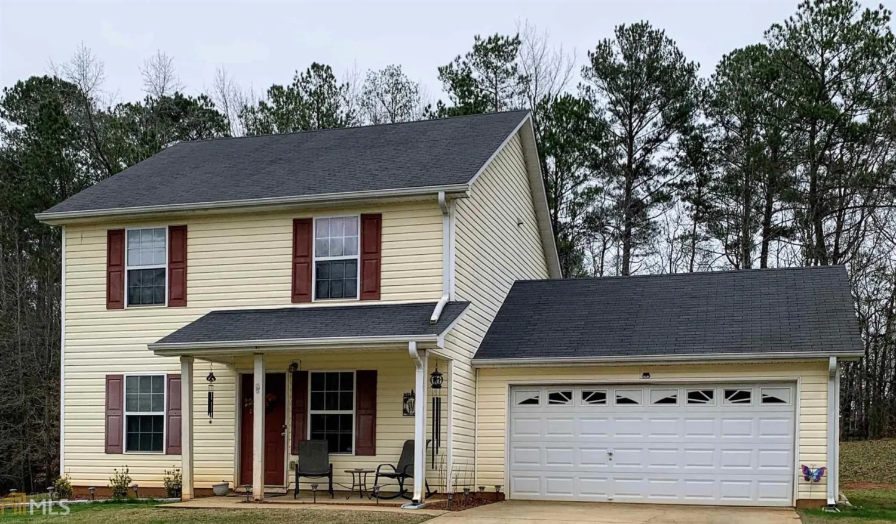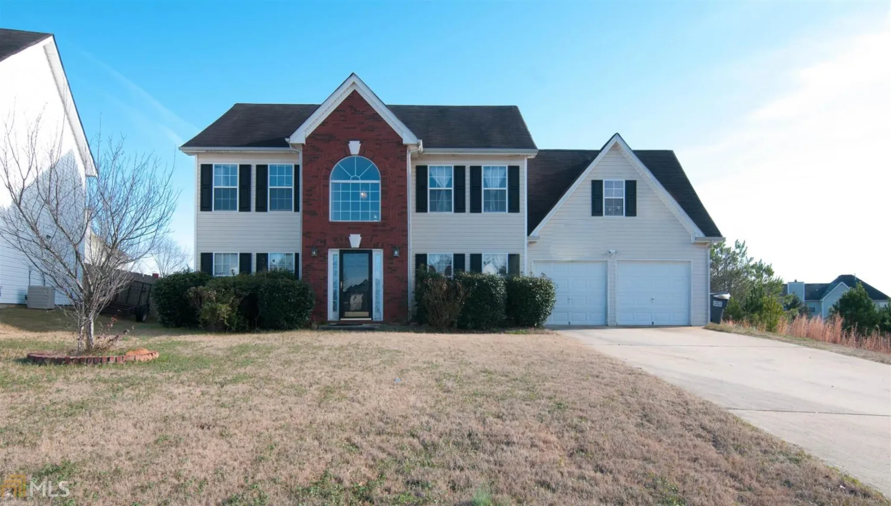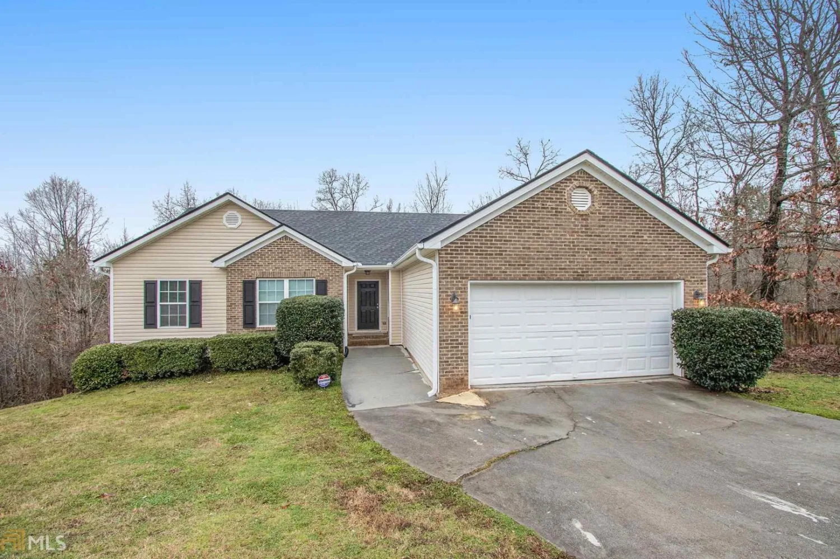10 heatherstone wayCovington, GA 30016
10 heatherstone wayCovington, GA 30016
Description
Immaculate cozy ranch located in private and well established community with No HOA! This home offers 3 bedrooms and 2 baths, hardwood flooring throughout, vaulted ceilings, large master suite with 2 walk-in closets, master bath with dual vanity and garden tub with separate shower. New HVAC and Roof, Large fenced in yard with deck for entertaining. This home is priced to sell and won't last long at this price! Call today to schedule a showing.
Property Details for 10 Heatherstone Way
- Subdivision ComplexHeatherstone
- Architectural StyleBrick/Frame, Ranch
- Num Of Parking Spaces2
- Parking FeaturesAttached, Kitchen Level
- Property AttachedNo
LISTING UPDATED:
- StatusClosed
- MLS #8726155
- Days on Site2
- Taxes$1,544.99 / year
- MLS TypeResidential
- Year Built2003
- Lot Size0.94 Acres
- CountryNewton
LISTING UPDATED:
- StatusClosed
- MLS #8726155
- Days on Site2
- Taxes$1,544.99 / year
- MLS TypeResidential
- Year Built2003
- Lot Size0.94 Acres
- CountryNewton
Building Information for 10 Heatherstone Way
- StoriesOne
- Year Built2003
- Lot Size0.9400 Acres
Payment Calculator
Term
Interest
Home Price
Down Payment
The Payment Calculator is for illustrative purposes only. Read More
Property Information for 10 Heatherstone Way
Summary
Location and General Information
- Community Features: None
- Directions: From Hwy 162, turn left onto Hwy 212, enter roundabout and take first exit onto Hwy 36, in about a mile turn right onto Heatherstone Way. Home will be on the right.
- Coordinates: 33.421047,-83.856064
School Information
- Elementary School: Rocky Plains
- Middle School: Indian Creek
- High School: Alcovy
Taxes and HOA Information
- Parcel Number: 0072B00000005000
- Tax Year: 2018
- Association Fee Includes: None
Virtual Tour
Parking
- Open Parking: No
Interior and Exterior Features
Interior Features
- Cooling: Electric, Central Air
- Heating: Electric, Central
- Appliances: Electric Water Heater, Dishwasher, Ice Maker, Oven/Range (Combo)
- Basement: None
- Fireplace Features: Family Room
- Flooring: Hardwood, Tile
- Interior Features: Vaulted Ceiling(s), Double Vanity, Soaking Tub, Separate Shower, Walk-In Closet(s), Master On Main Level
- Levels/Stories: One
- Kitchen Features: Breakfast Area, Pantry
- Foundation: Slab
- Main Bedrooms: 3
- Bathrooms Total Integer: 2
- Main Full Baths: 2
- Bathrooms Total Decimal: 2
Exterior Features
- Construction Materials: Aluminum Siding, Vinyl Siding
- Pool Private: No
Property
Utilities
- Sewer: Septic Tank
- Utilities: Cable Available
Property and Assessments
- Home Warranty: Yes
- Property Condition: Resale
Green Features
Lot Information
- Above Grade Finished Area: 1486
- Lot Features: Corner Lot, Private
Multi Family
- Number of Units To Be Built: Square Feet
Rental
Rent Information
- Land Lease: Yes
Public Records for 10 Heatherstone Way
Tax Record
- 2018$1,544.99 ($128.75 / month)
Home Facts
- Beds3
- Baths2
- Total Finished SqFt1,486 SqFt
- Above Grade Finished1,486 SqFt
- StoriesOne
- Lot Size0.9400 Acres
- StyleSingle Family Residence
- Year Built2003
- APN0072B00000005000
- CountyNewton
- Fireplaces1


