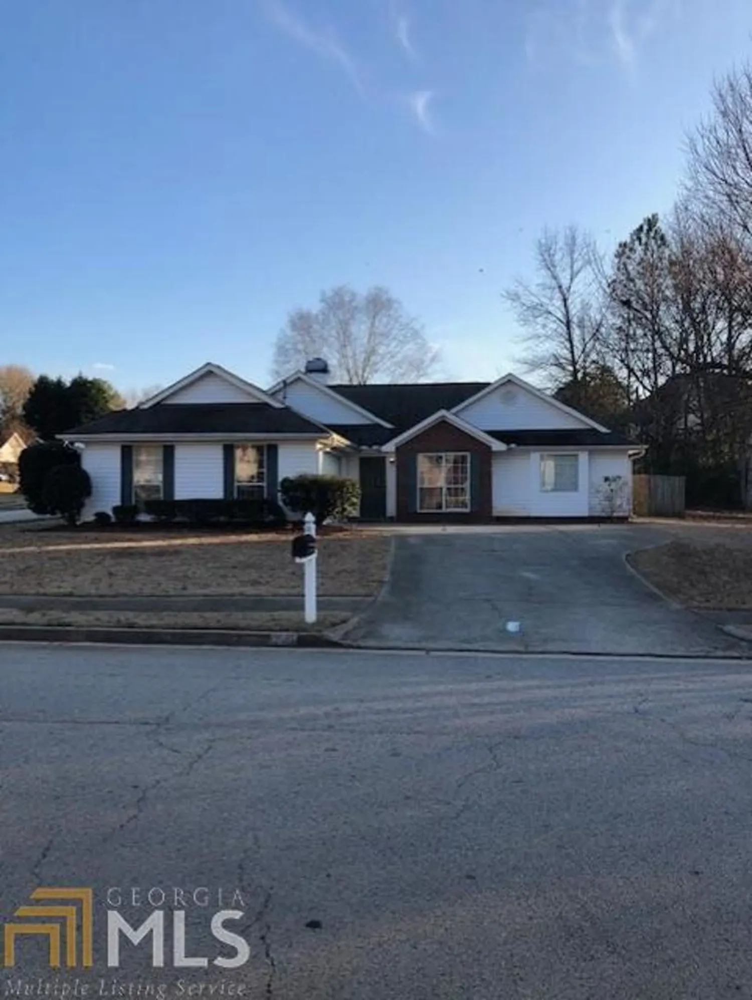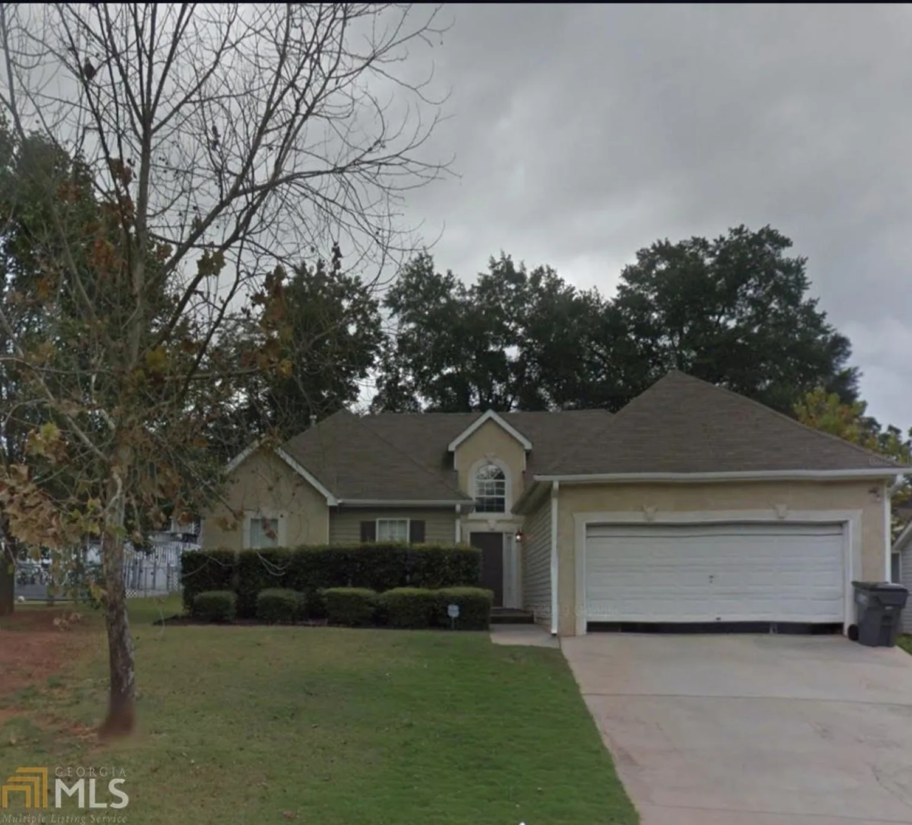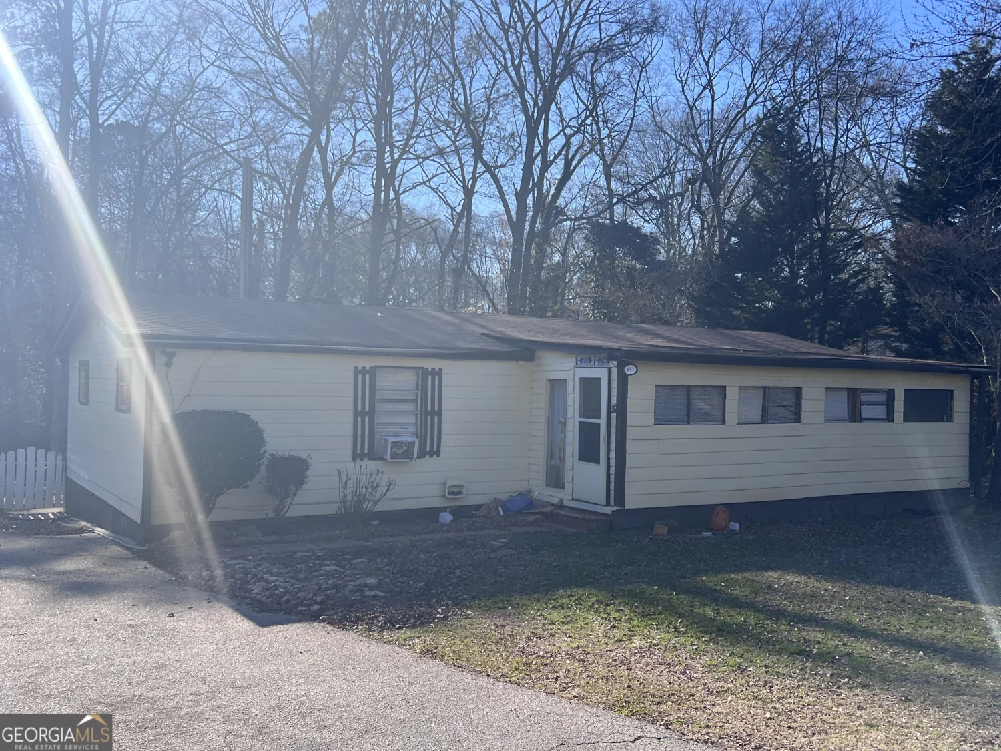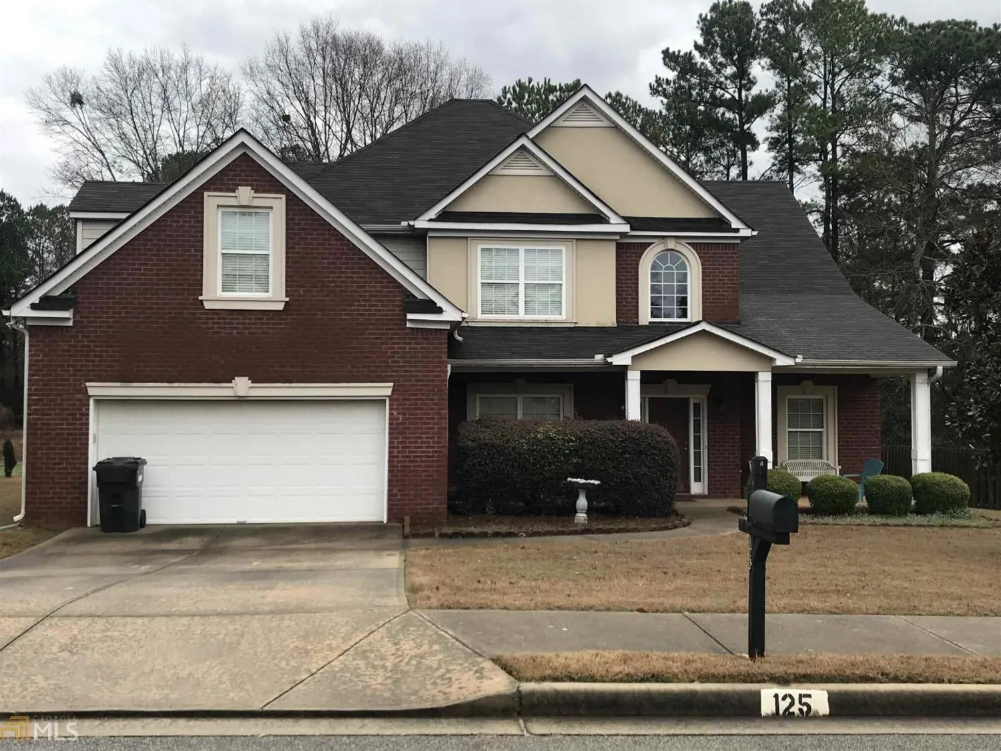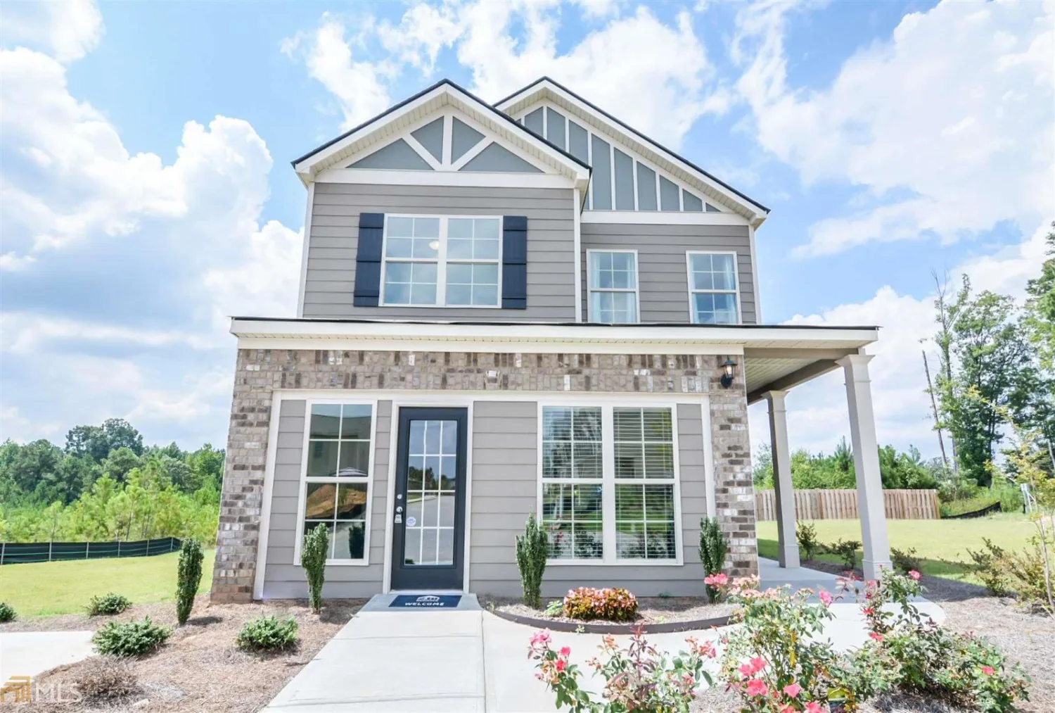145 creekside wayMcdonough, GA 30252
145 creekside wayMcdonough, GA 30252
Description
BUYER'S LOSS IS YOUR GAIN! Large family room with fireplace, separate dining room, large breakfast room with windows all around , master on main, and separate bedroom plan. NEW ROOF, HVAC IS ONE YEAR OLD. Seller's are installing flooring in basement which will now have 4 ADDITIONAL BEDROOMS downstairs, with full bath, and a large den! Lot is over one acre on cul de sac street.
Property Details for 145 Creekside Way
- Subdivision ComplexCountry Place
- Architectural StyleRanch
- Num Of Parking Spaces2
- Parking FeaturesAttached, Basement, Garage, Side/Rear Entrance
- Property AttachedNo
LISTING UPDATED:
- StatusClosed
- MLS #8728415
- Days on Site32
- Taxes$2,573 / year
- MLS TypeResidential
- Year Built1994
- Lot Size1.33 Acres
- CountryHenry
LISTING UPDATED:
- StatusClosed
- MLS #8728415
- Days on Site32
- Taxes$2,573 / year
- MLS TypeResidential
- Year Built1994
- Lot Size1.33 Acres
- CountryHenry
Building Information for 145 Creekside Way
- StoriesTwo
- Year Built1994
- Lot Size1.3300 Acres
Payment Calculator
Term
Interest
Home Price
Down Payment
The Payment Calculator is for illustrative purposes only. Read More
Property Information for 145 Creekside Way
Summary
Location and General Information
- Community Features: None
- Directions: From McDonough, Hwy 81 East, turn right on Old Jackson, left on Deerfield, left on Creekside.
- Coordinates: 33.41835,-84.075844
School Information
- Elementary School: New Hope
- Middle School: Locust Grove
- High School: Locust Grove
Taxes and HOA Information
- Parcel Number: 142B02053000
- Tax Year: 2018
- Association Fee Includes: None
Virtual Tour
Parking
- Open Parking: No
Interior and Exterior Features
Interior Features
- Cooling: Electric, Ceiling Fan(s), Central Air, Zoned, Dual
- Heating: Natural Gas, Central, Zoned, Dual
- Appliances: Electric Water Heater, Dishwasher, Ice Maker, Microwave, Oven/Range (Combo)
- Basement: Bath Finished, Daylight, Interior Entry, Exterior Entry, Partial
- Fireplace Features: Family Room, Factory Built, Gas Starter
- Flooring: Carpet, Tile
- Interior Features: Vaulted Ceiling(s), Double Vanity, Soaking Tub, Separate Shower, Walk-In Closet(s), Master On Main Level, Split Bedroom Plan
- Levels/Stories: Two
- Window Features: Double Pane Windows
- Kitchen Features: Breakfast Area, Kitchen Island
- Main Bedrooms: 3
- Bathrooms Total Integer: 3
- Main Full Baths: 2
- Bathrooms Total Decimal: 3
Exterior Features
- Construction Materials: Wood Siding
- Patio And Porch Features: Deck, Patio, Porch
- Roof Type: Composition
- Laundry Features: In Kitchen
- Pool Private: No
Property
Utilities
- Sewer: Septic Tank
- Utilities: Cable Available
- Water Source: Public
Property and Assessments
- Home Warranty: Yes
- Property Condition: Resale
Green Features
Lot Information
- Above Grade Finished Area: 1865
- Lot Features: Private
Multi Family
- Number of Units To Be Built: Square Feet
Rental
Rent Information
- Land Lease: Yes
Public Records for 145 Creekside Way
Tax Record
- 2018$2,573.00 ($214.42 / month)
Home Facts
- Beds3
- Baths3
- Total Finished SqFt1,865 SqFt
- Above Grade Finished1,865 SqFt
- StoriesTwo
- Lot Size1.3300 Acres
- StyleSingle Family Residence
- Year Built1994
- APN142B02053000
- CountyHenry
- Fireplaces1



