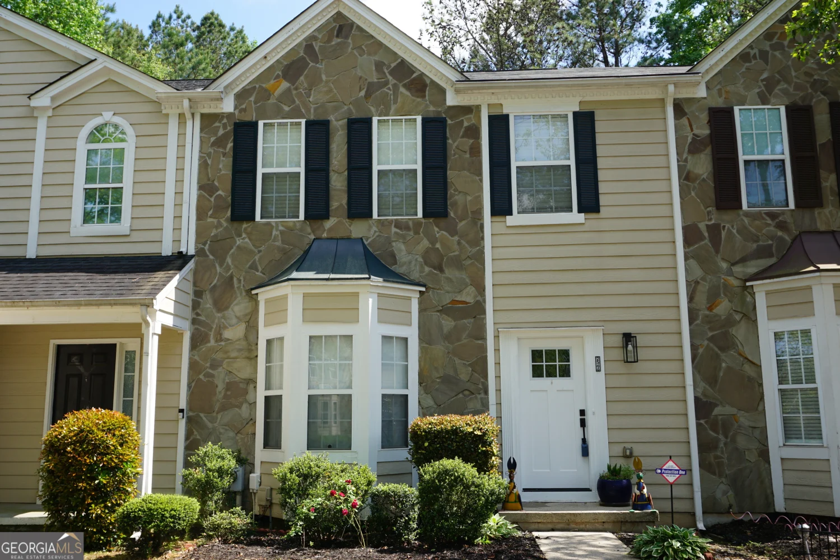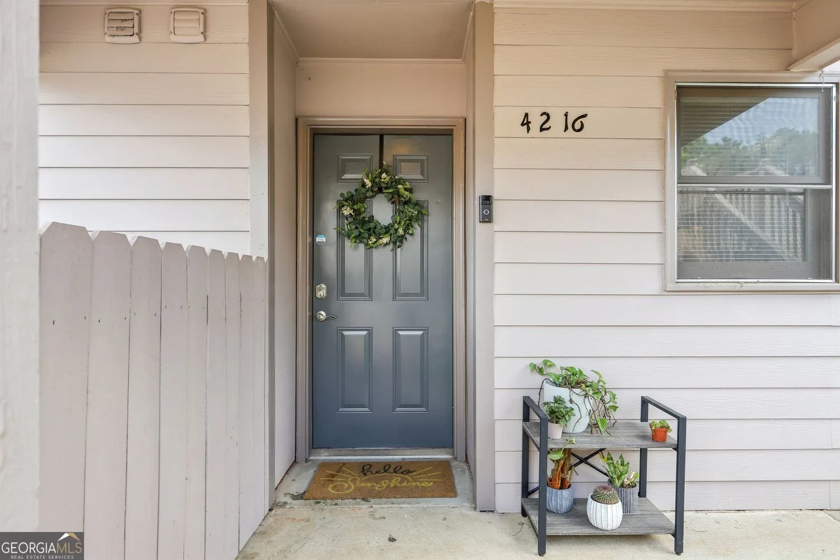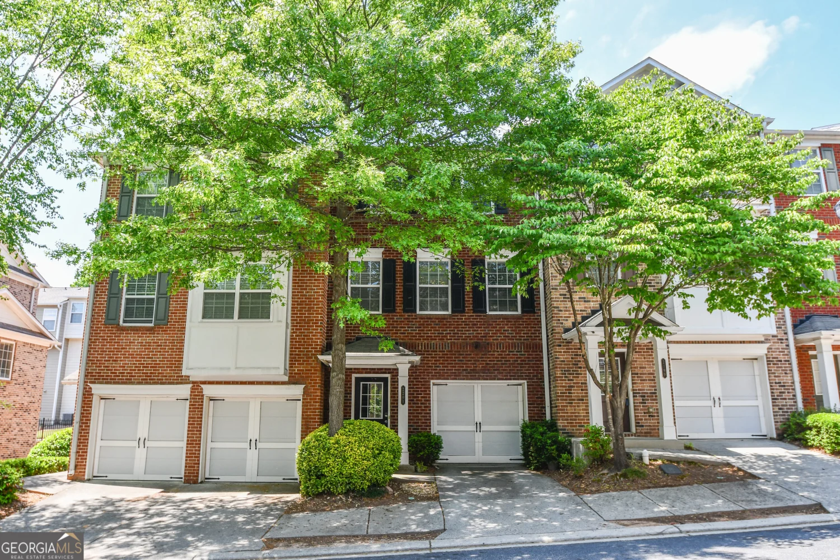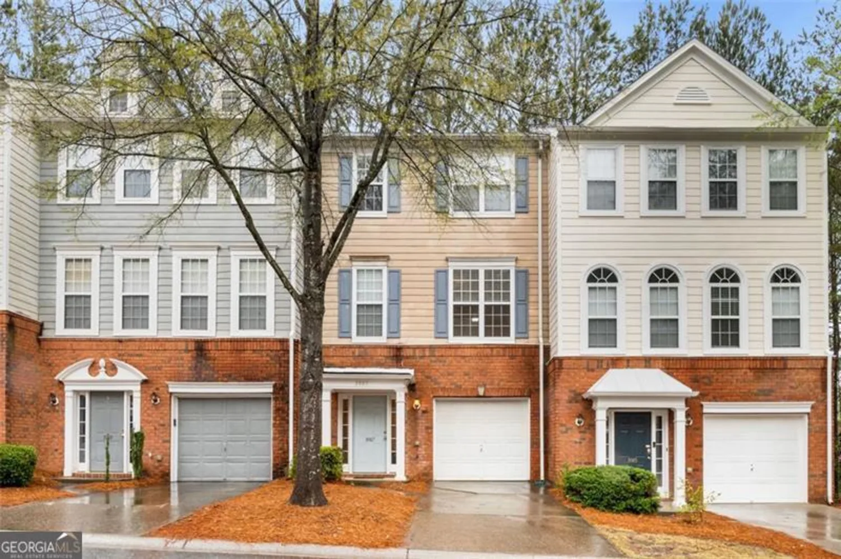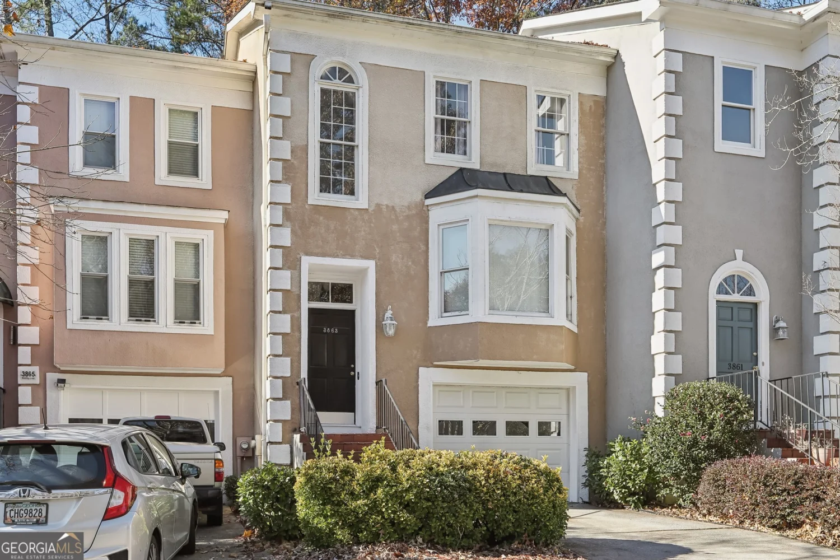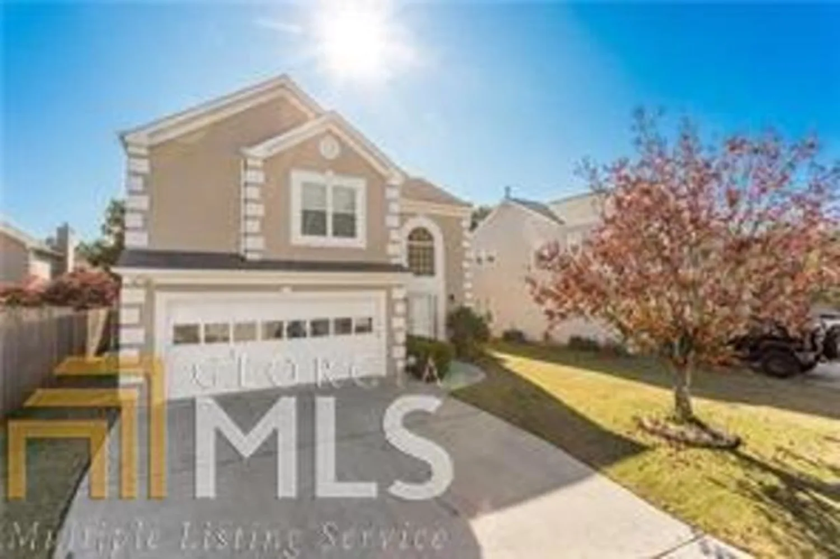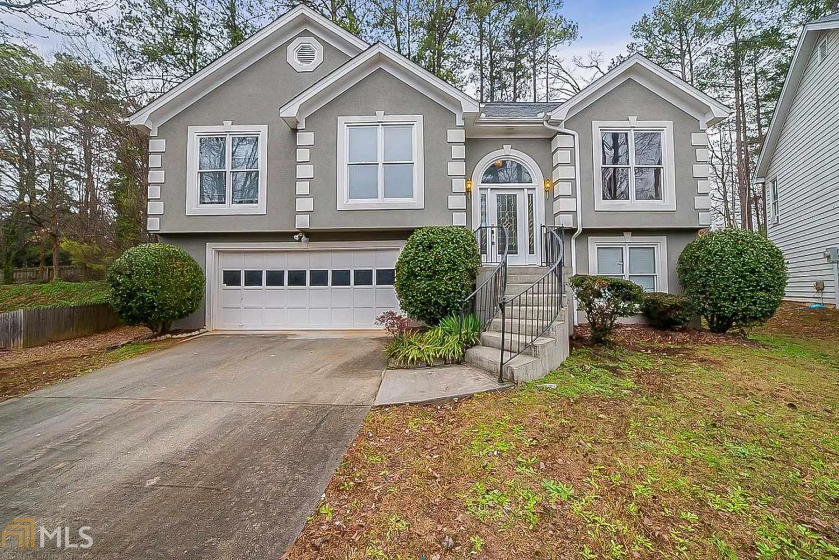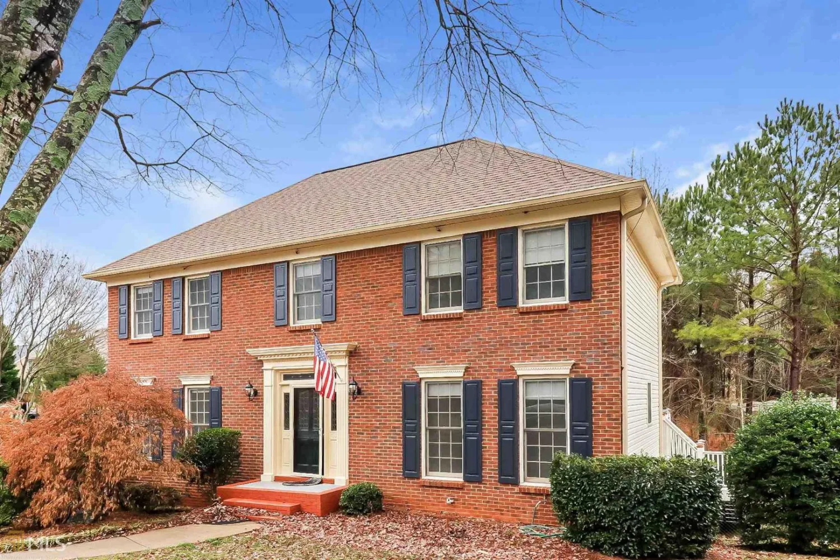3599 clearbrooke wayDuluth, GA 30097
3599 clearbrooke wayDuluth, GA 30097
Description
You are invited to see a house in a beautiful community with several amenities including: A lake, club house, pool, tennis courts and a playground. Kitchen with upgraded counter tops and a large island for more comfort and better entertaining. Finished basement, with a full bathroom. House has had recent updates including brand new carpet. House will be available to see from Jan 31st.
Property Details for 3599 Clearbrooke Way
- Subdivision ComplexRiverbrooke
- Architectural StyleBrick/Frame, Traditional
- Num Of Parking Spaces2
- Parking FeaturesGarage
- Property AttachedNo
LISTING UPDATED:
- StatusClosed
- MLS #8728569
- Days on Site0
- Taxes$3,718.06 / year
- HOA Fees$578 / month
- MLS TypeResidential
- Year Built1995
- Lot Size0.18 Acres
- CountryGwinnett
LISTING UPDATED:
- StatusClosed
- MLS #8728569
- Days on Site0
- Taxes$3,718.06 / year
- HOA Fees$578 / month
- MLS TypeResidential
- Year Built1995
- Lot Size0.18 Acres
- CountryGwinnett
Building Information for 3599 Clearbrooke Way
- StoriesThree Or More
- Year Built1995
- Lot Size0.1800 Acres
Payment Calculator
Term
Interest
Home Price
Down Payment
The Payment Calculator is for illustrative purposes only. Read More
Property Information for 3599 Clearbrooke Way
Summary
Location and General Information
- Community Features: Pool, Tennis Court(s)
- Directions: GPS Please.
- Coordinates: 34.016253,-84.128104
School Information
- Elementary School: Chattahoochee
- Middle School: Coleman
- High School: Duluth
Taxes and HOA Information
- Parcel Number: R7204 558
- Tax Year: 2019
- Association Fee Includes: Other
- Tax Lot: 100
Virtual Tour
Parking
- Open Parking: No
Interior and Exterior Features
Interior Features
- Cooling: Gas, Ceiling Fan(s), Central Air
- Heating: Natural Gas, Central, Forced Air
- Appliances: Gas Water Heater, Microwave, Oven/Range (Combo)
- Basement: Bath Finished, Daylight, Interior Entry, Exterior Entry, Finished, Full
- Fireplace Features: Gas Starter, Gas Log
- Interior Features: Entrance Foyer, Soaking Tub
- Levels/Stories: Three Or More
- Total Half Baths: 1
- Bathrooms Total Integer: 4
- Bathrooms Total Decimal: 3
Exterior Features
- Pool Private: No
Property
Utilities
- Utilities: Cable Available, Sewer Connected
- Water Source: Public
Property and Assessments
- Home Warranty: Yes
- Property Condition: Resale
Green Features
Lot Information
- Above Grade Finished Area: 2330
- Lot Features: Level
Multi Family
- Number of Units To Be Built: Square Feet
Rental
Rent Information
- Land Lease: Yes
Public Records for 3599 Clearbrooke Way
Tax Record
- 2019$3,718.06 ($309.84 / month)
Home Facts
- Beds5
- Baths3
- Total Finished SqFt2,330 SqFt
- Above Grade Finished2,330 SqFt
- StoriesThree Or More
- Lot Size0.1800 Acres
- StyleSingle Family Residence
- Year Built1995
- APNR7204 558
- CountyGwinnett
- Fireplaces1


