184 marable laneDallas, GA 30132
$229,000Price
3Beds
2Baths
0.5Acres
$229,000Price
3Beds
2Baths
0.5Acres
184 marable laneDallas, GA 30132
Description
Great 3/2 home in North Paulding school district. Large level backyard, unfinished basement, dining room, large laundry room, eat in kitchen, and over sized master.
Property Details for 184 Marable Lane
- Subdivision ComplexReids Plantation
- Architectural StyleTraditional
- Num Of Parking Spaces2
- Parking FeaturesAttached, Garage Door Opener
- Property AttachedNo
LISTING UPDATED:
- StatusClosed
- MLS #8729758
- Days on Site14
- Taxes$2,341.55 / year
- MLS TypeResidential
- Year Built2004
- Lot Size0.46 Acres
- CountryPaulding
LISTING UPDATED:
- StatusClosed
- MLS #8729758
- Days on Site14
- Taxes$2,341.55 / year
- MLS TypeResidential
- Year Built2004
- Lot Size0.46 Acres
- CountryPaulding
Building Information for 184 Marable Lane
- Year Built2004
- Lot Size0.4600 Acres
Payment Calculator
$1,414 per month30 year fixed, 7.00% Interest
Principal and Interest$1,218.83
Property Taxes$195.13
HOA Dues$0
Term
Interest
Home Price
Down Payment
The Payment Calculator is for illustrative purposes only. Read More
Property Information for 184 Marable Lane
Summary
Location and General Information
- Community Features: Street Lights
- Directions: gps friendly
- Coordinates: 34.052569,-84.832413
School Information
- Elementary School: Burnt Hickory
- Middle School: McClure
- High School: North Paulding
Taxes and HOA Information
- Parcel Number: 55637
- Tax Year: 2018
- Association Fee Includes: None
- Tax Lot: 28
Virtual Tour
Parking
- Open Parking: No
Interior and Exterior Features
Interior Features
- Cooling: Electric, Ceiling Fan(s), Central Air
- Heating: Natural Gas, Forced Air
- Appliances: Dishwasher, Ice Maker, Microwave, Oven/Range (Combo), Refrigerator
- Basement: Daylight, Interior Entry, Exterior Entry, Partial
- Fireplace Features: Family Room
- Flooring: Carpet
- Interior Features: Tray Ceiling(s), Vaulted Ceiling(s), High Ceilings, Double Vanity, Entrance Foyer, Split Foyer
- Kitchen Features: Breakfast Area, Pantry
- Main Bedrooms: 3
- Bathrooms Total Integer: 2
- Main Full Baths: 2
- Bathrooms Total Decimal: 2
Exterior Features
- Construction Materials: Concrete
- Laundry Features: In Kitchen
- Pool Private: No
Property
Utilities
- Sewer: Septic Tank
- Utilities: Cable Available
- Water Source: Public
Property and Assessments
- Home Warranty: Yes
- Property Condition: Resale
Green Features
Lot Information
- Lot Features: Level, Private
Multi Family
- Number of Units To Be Built: Square Feet
Rental
Rent Information
- Land Lease: Yes
Public Records for 184 Marable Lane
Tax Record
- 2018$2,341.55 ($195.13 / month)
Home Facts
- Beds3
- Baths2
- Lot Size0.4600 Acres
- StyleSingle Family Residence
- Year Built2004
- APN55637
- CountyPaulding
- Fireplaces1
Similar Homes
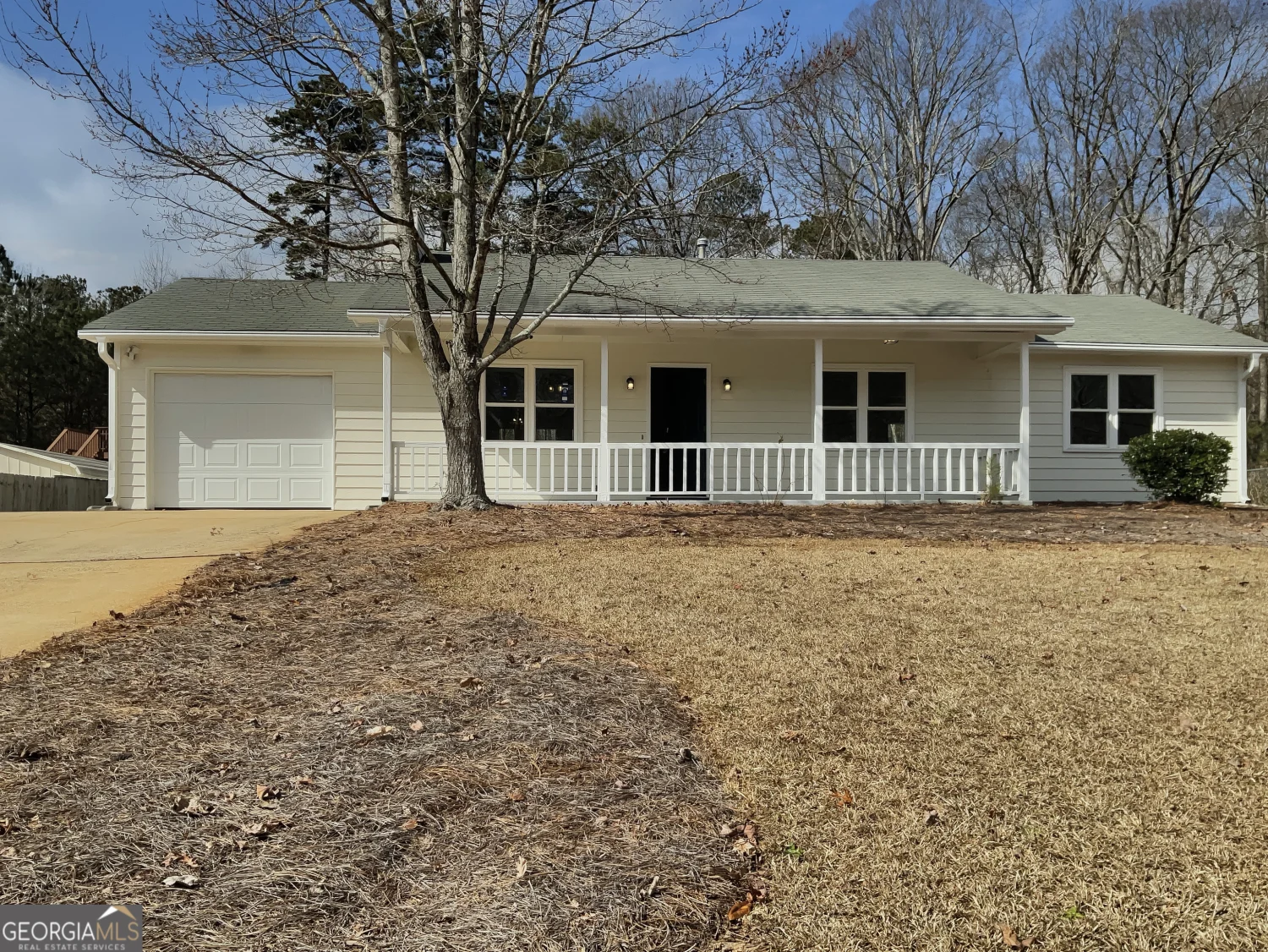
$268,00024
51 Lost Meadows Drive
Dallas, GA 30157
3Beds
2Baths
1,144Sq.Ft.
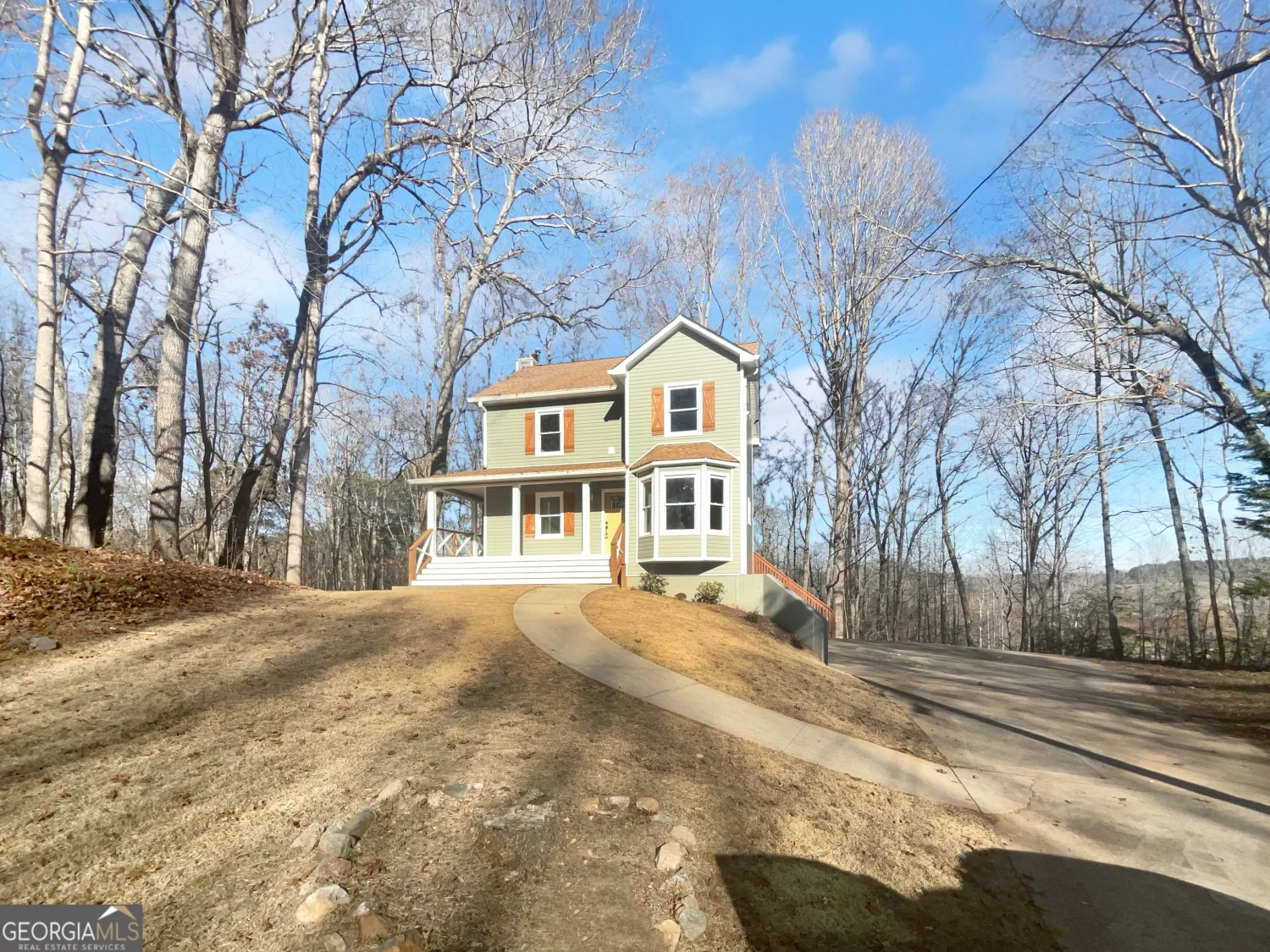
$292,00019
463 Amsterdam Way
Dallas, GA 30132
3Beds
2Baths
1,452Sq.Ft.
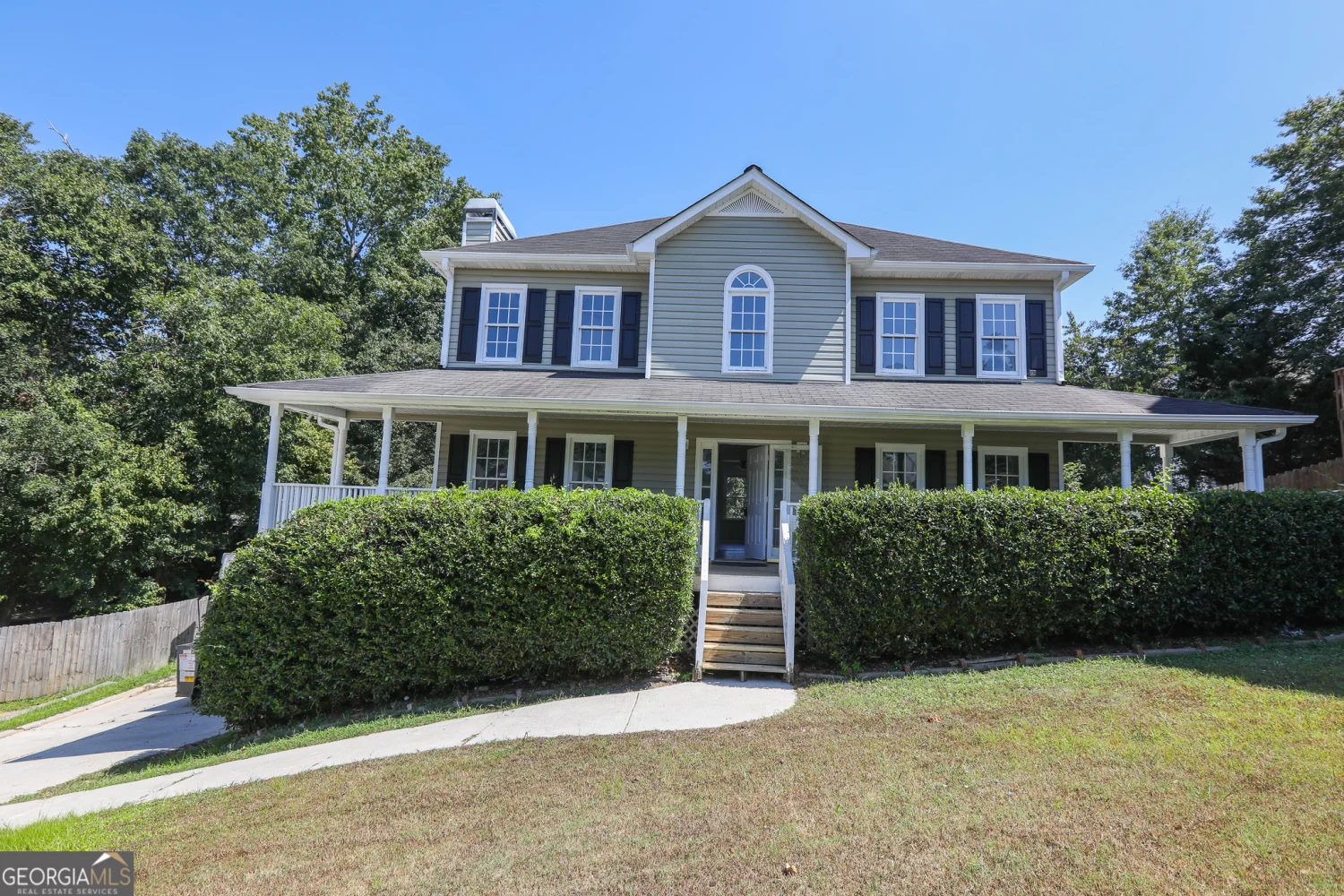
$295,00053
180 Steeple Chase Trail
Dallas, GA 30132
3Beds
2Baths
1,978Sq.Ft.
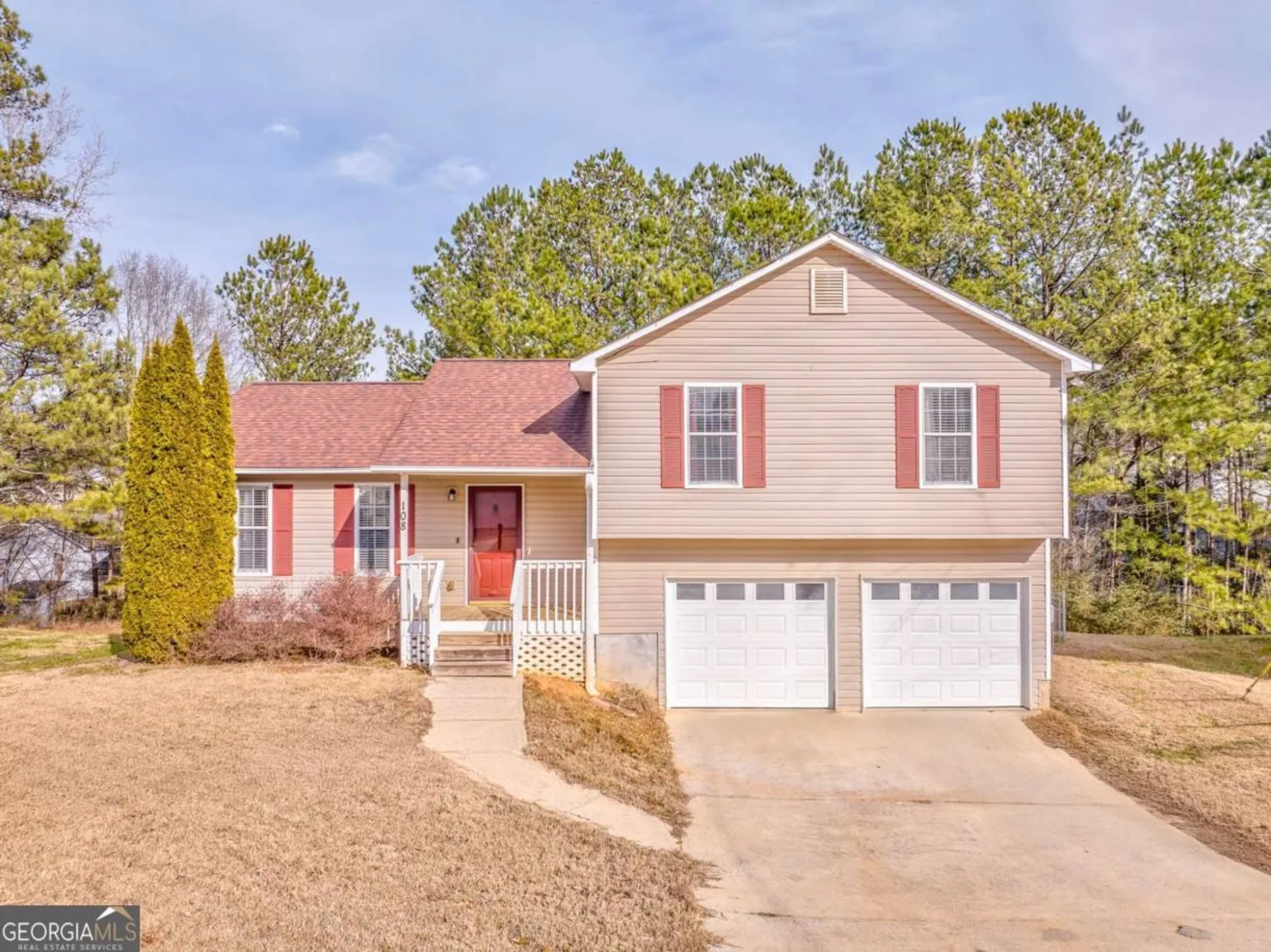
$270,00030
108 Ivy Trace Lane
Dallas, GA 30157
3Beds
2Baths
1,200Sq.Ft.

$275,00039
111 Topaz Drive
Dallas, GA 30132
3Beds
2Baths
0.12Acres
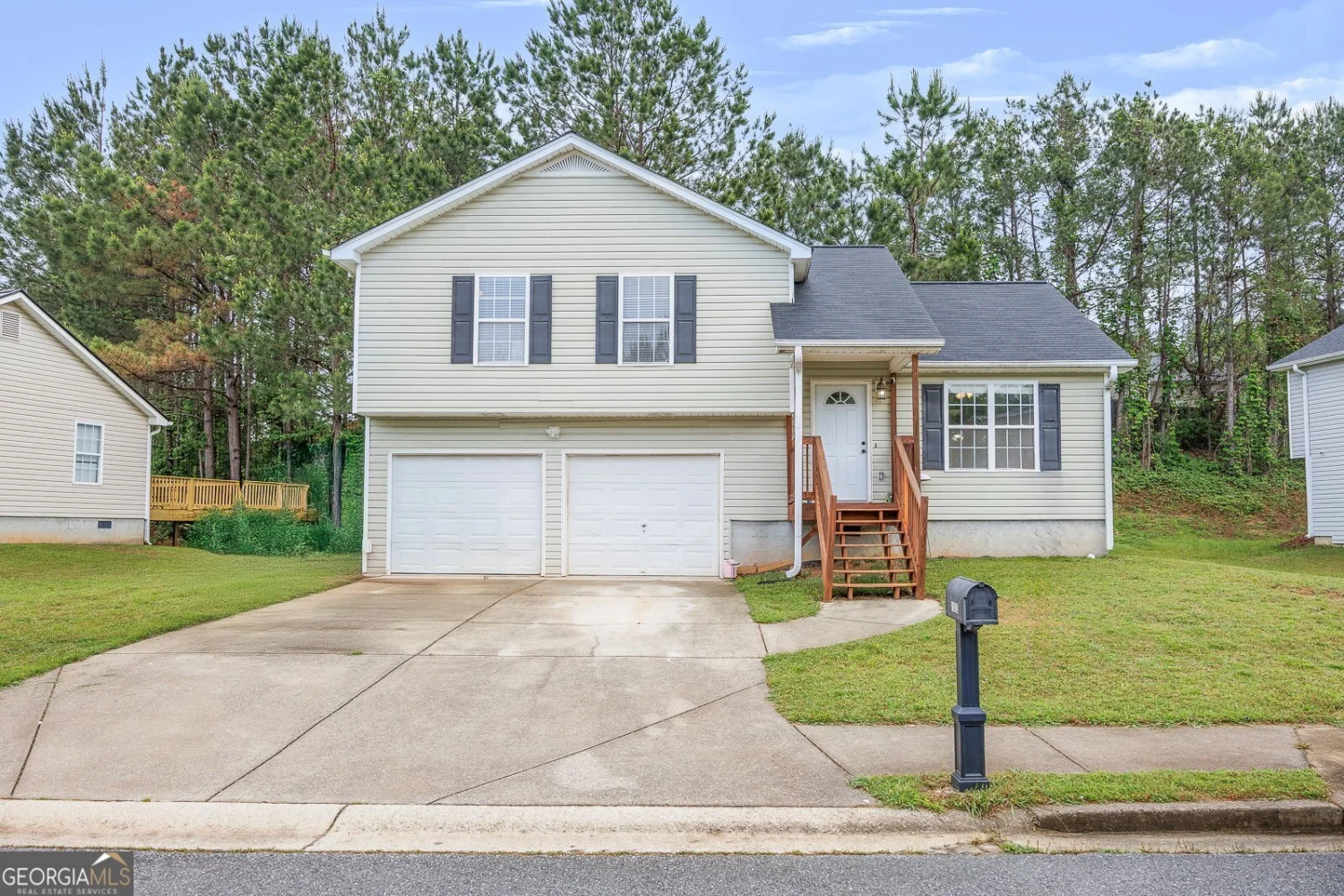
$269,00025
102 Huntington Way
Dallas, GA 30132
3Beds
2Baths
1,140Sq.Ft.
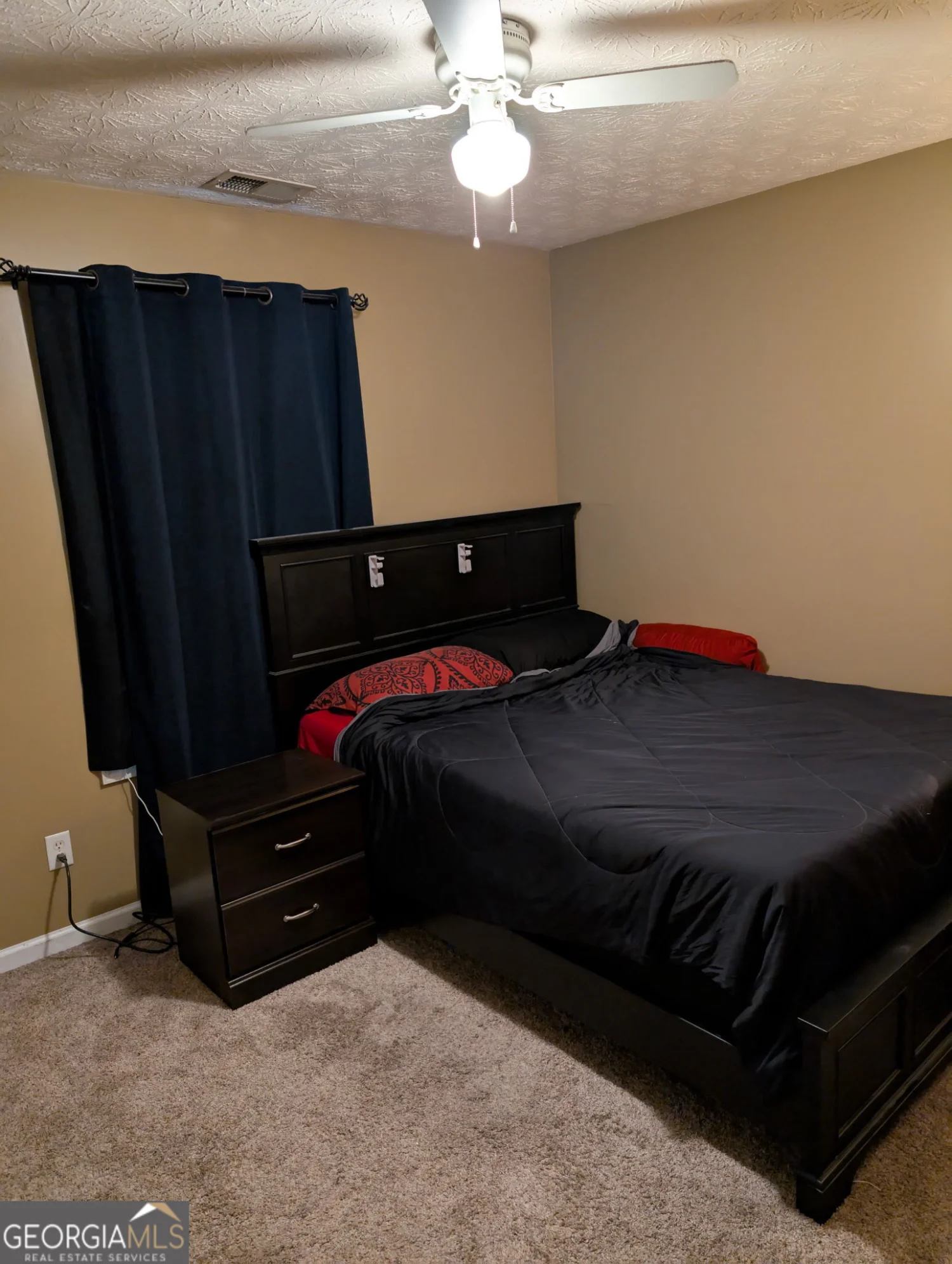
$275,00040
161 Gann Cemetery Road
Dallas, GA 30157
3Beds
2Baths
0.51Acres
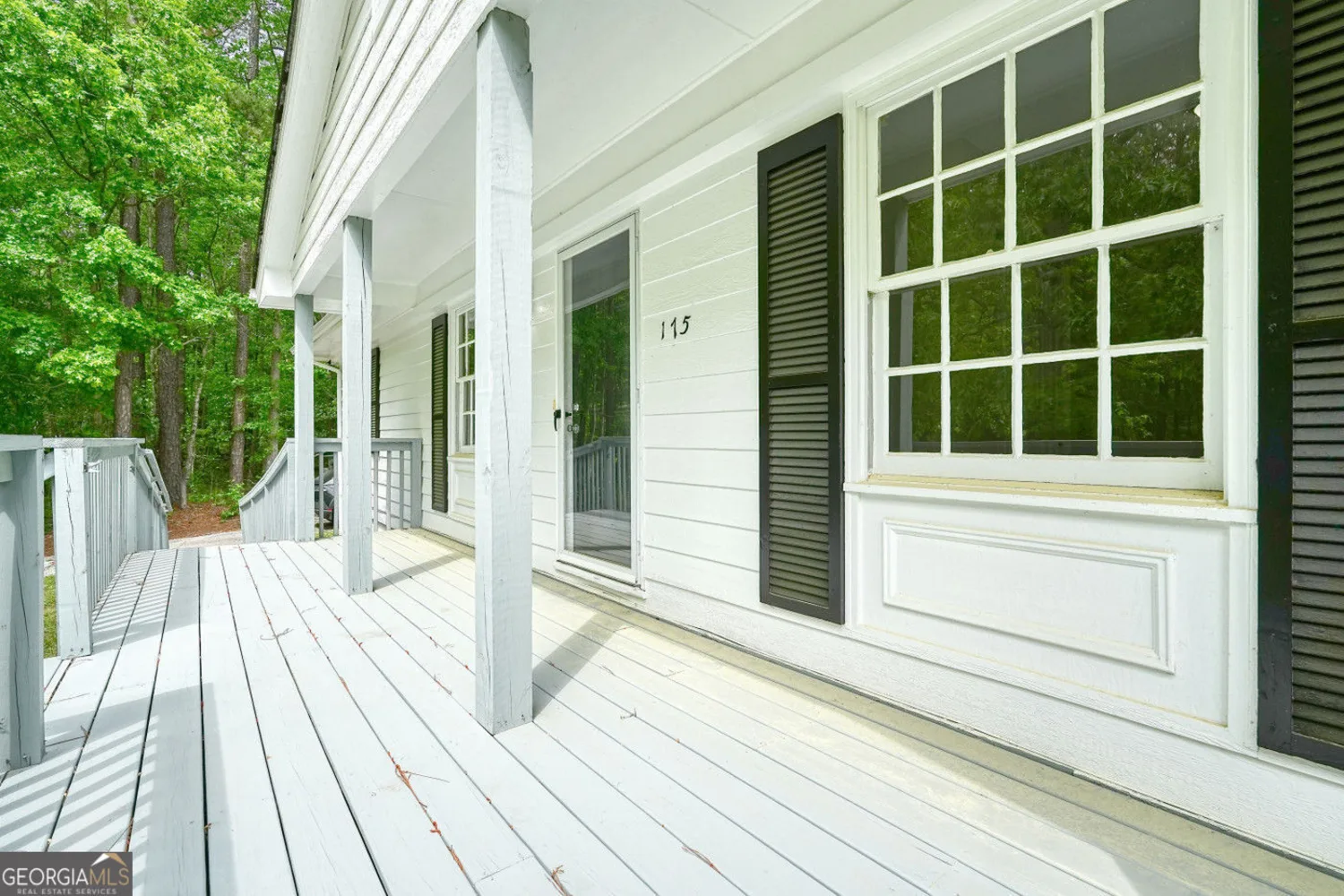
$234,90028
175 Smith Ferguson Road
Dallas, GA 30157
3Beds
1Baths
1,368Sq.Ft.
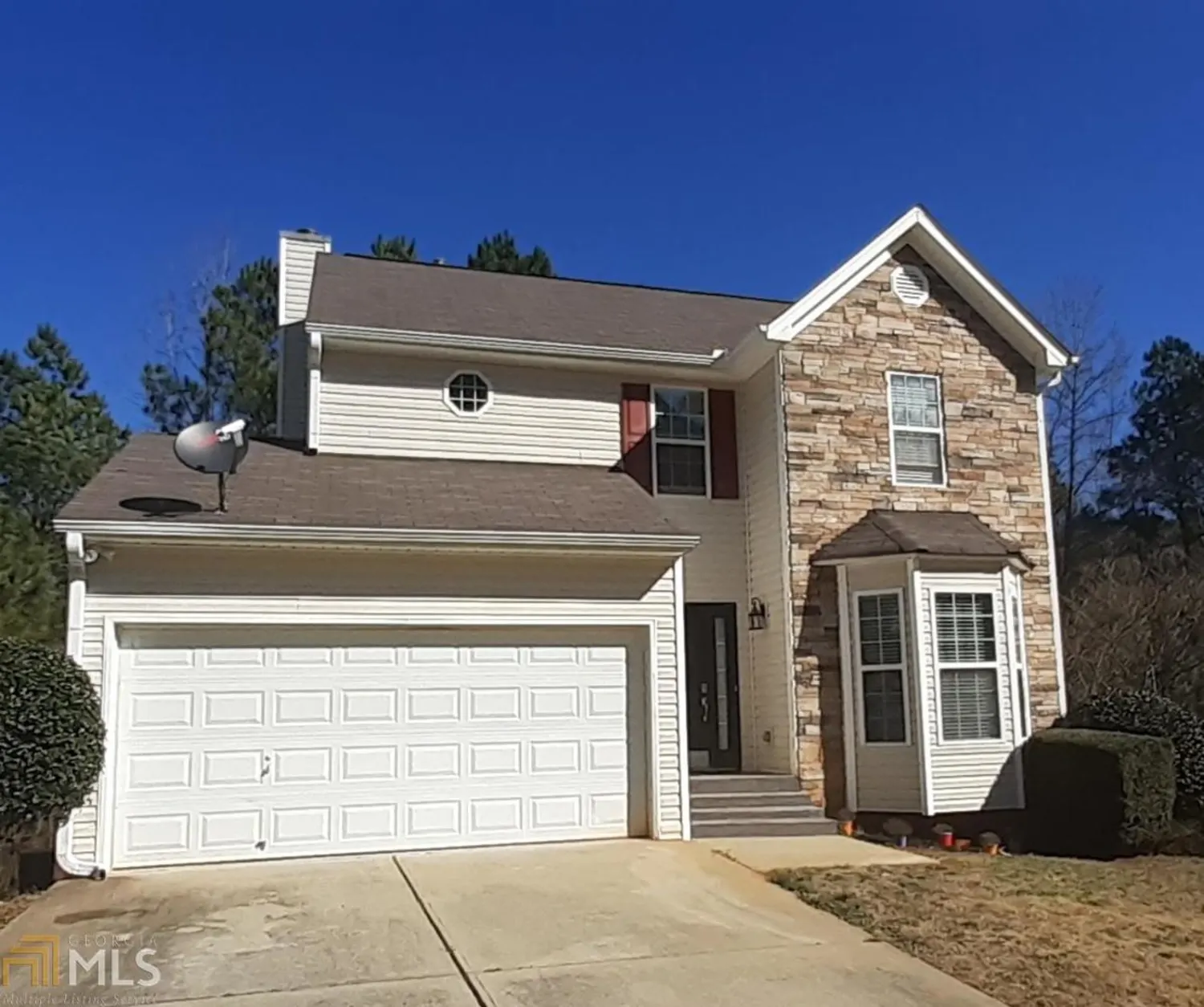
$184,500
249 Bainbridge Circle
Dallas, GA 30132
3Beds
2Baths
1,524Sq.Ft.

