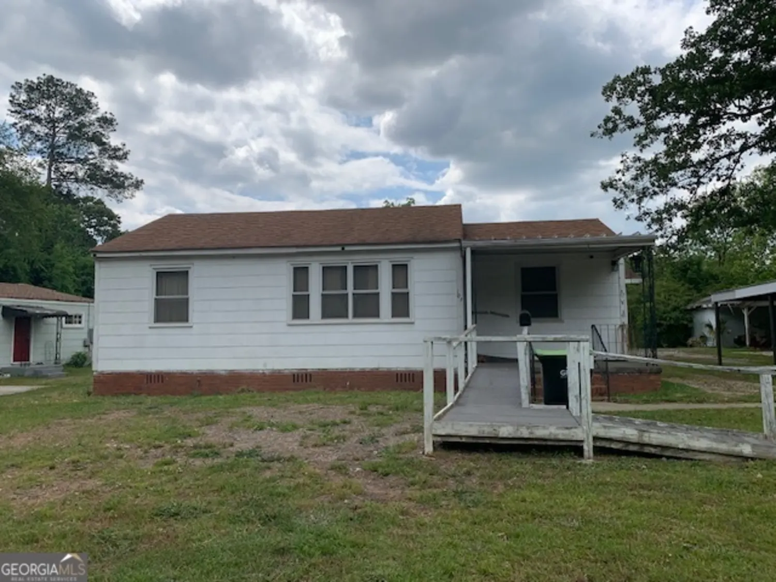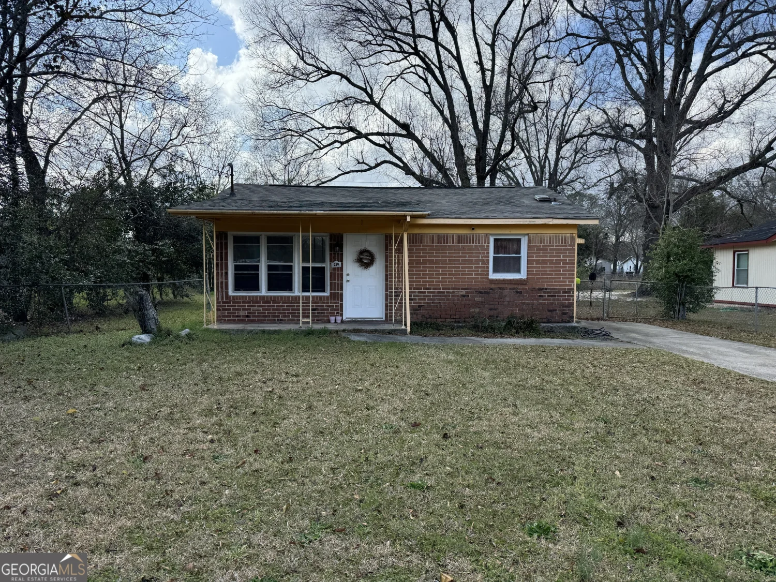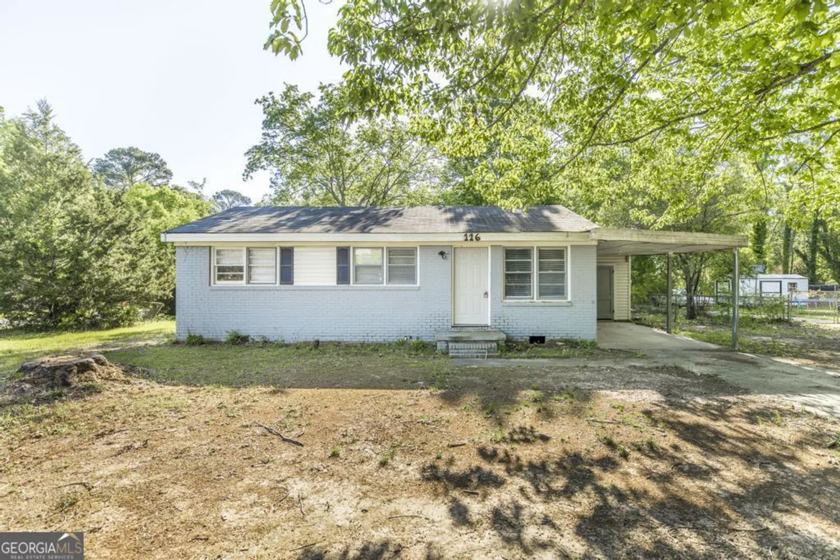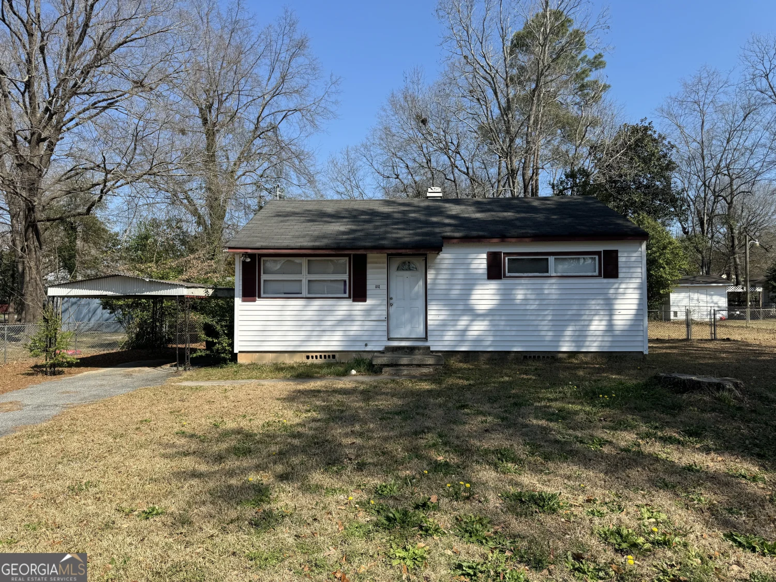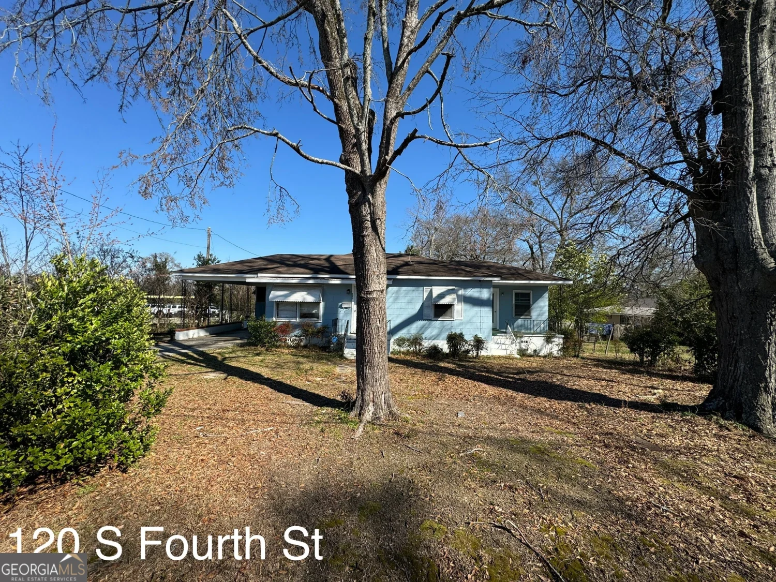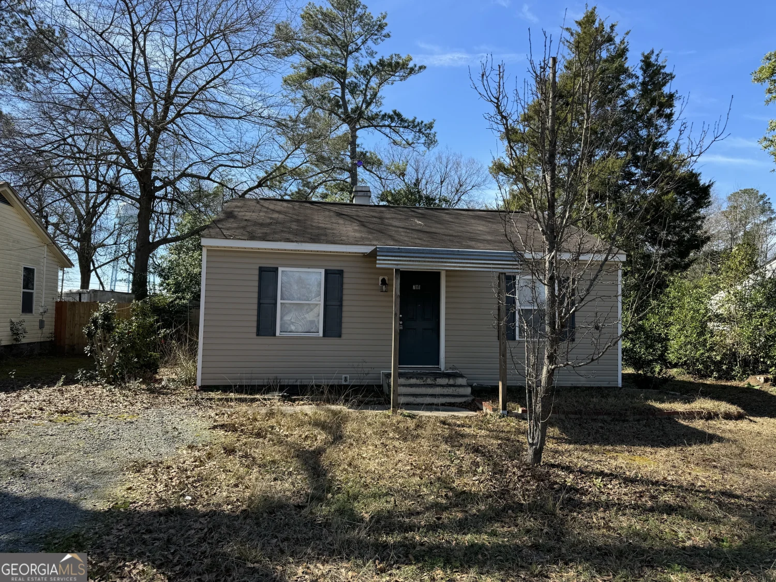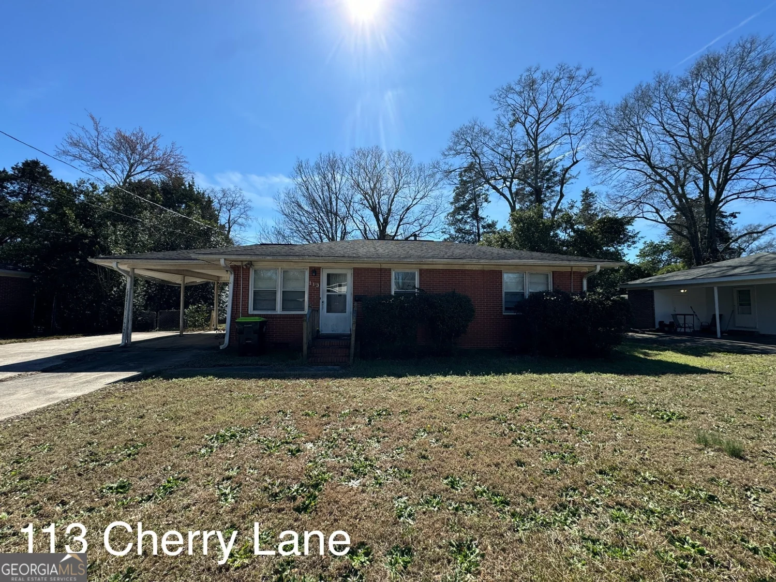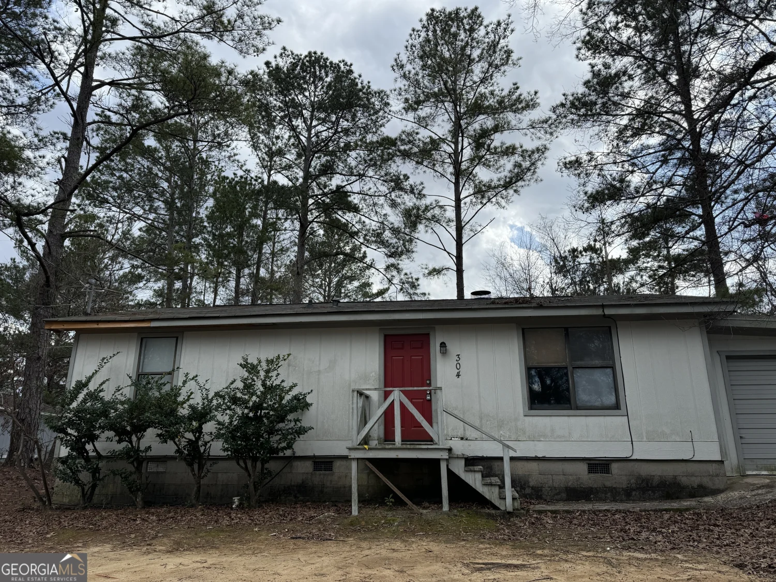1568 sweetwater driveWarner Robins, GA 31088
$110,000Price
3Beds
2Baths
1,153 Sq.Ft.$95 / Sq.Ft.
1,153Sq.Ft.
$95per Sq.Ft.
$110,000Price
3Beds
2Baths
1,153$95.4 / Sq.Ft.
1568 sweetwater driveWarner Robins, GA 31088
Description
South Warner Robins Home! This three bedroom 2 bath home features a family room with fireplace, new carpet, new stove, fridge, patio, sprinkler system, privacy fence, out building, and a two care garage. Call Today!
Property Details for 1568 Sweetwater Drive
- Subdivision ComplexProvidence Park
- Architectural StyleOther
- Num Of Parking Spaces2
- Parking FeaturesAttached, Garage
- Property AttachedNo
LISTING UPDATED:
- StatusClosed
- MLS #8730034
- Days on Site1
- Taxes$777.18 / year
- MLS TypeResidential
- Year Built1993
- Lot Size0.23 Acres
- CountryHouston
LISTING UPDATED:
- StatusClosed
- MLS #8730034
- Days on Site1
- Taxes$777.18 / year
- MLS TypeResidential
- Year Built1993
- Lot Size0.23 Acres
- CountryHouston
Building Information for 1568 Sweetwater Drive
- StoriesOne
- Year Built1993
- Lot Size0.2300 Acres
Payment Calculator
$650 per month30 year fixed, 7.00% Interest
Principal and Interest$585.47
Property Taxes$64.77
HOA Dues$0
Term
Interest
Home Price
Down Payment
The Payment Calculator is for illustrative purposes only. Read More
Property Information for 1568 Sweetwater Drive
Summary
Location and General Information
- Community Features: None
- Directions: From S Houston Lake Rd, go west on Feagin Mill Rd, turn Left on Sweetwater Dr.
- Coordinates: 32.568656,-83.679331
School Information
- Elementary School: Perdue Primary/Elementary
- Middle School: Feagin Mill
- High School: Houston County
Taxes and HOA Information
- Parcel Number: 00077C 098000
- Tax Year: 2019
- Association Fee Includes: None
- Tax Lot: 15
Virtual Tour
Parking
- Open Parking: No
Interior and Exterior Features
Interior Features
- Cooling: Electric, Heat Pump
- Heating: Electric, Heat Pump
- Appliances: Dishwasher, Disposal, Oven/Range (Combo), Refrigerator
- Basement: None
- Flooring: Carpet
- Interior Features: Vaulted Ceiling(s), Walk-In Closet(s), Master On Main Level
- Levels/Stories: One
- Foundation: Slab
- Main Bedrooms: 3
- Bathrooms Total Integer: 2
- Main Full Baths: 2
- Bathrooms Total Decimal: 2
Exterior Features
- Construction Materials: Other
- Pool Private: No
Property
Utilities
- Utilities: Sewer Connected
- Water Source: Public
Property and Assessments
- Home Warranty: Yes
- Property Condition: Resale
Green Features
Lot Information
- Above Grade Finished Area: 1153
- Lot Features: None
Multi Family
- Number of Units To Be Built: Square Feet
Rental
Rent Information
- Land Lease: Yes
Public Records for 1568 Sweetwater Drive
Tax Record
- 2019$777.18 ($64.77 / month)
Home Facts
- Beds3
- Baths2
- Total Finished SqFt1,153 SqFt
- Above Grade Finished1,153 SqFt
- StoriesOne
- Lot Size0.2300 Acres
- StyleSingle Family Residence
- Year Built1993
- APN00077C 098000
- CountyHouston
- Fireplaces1


