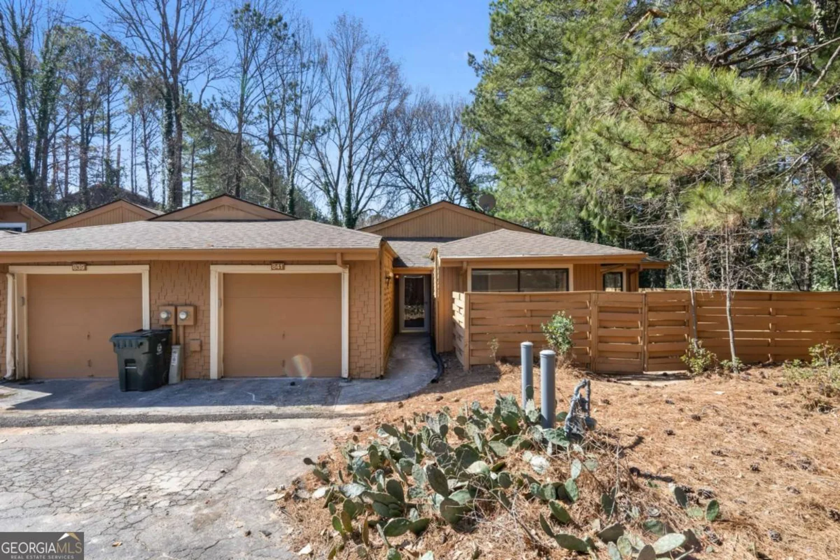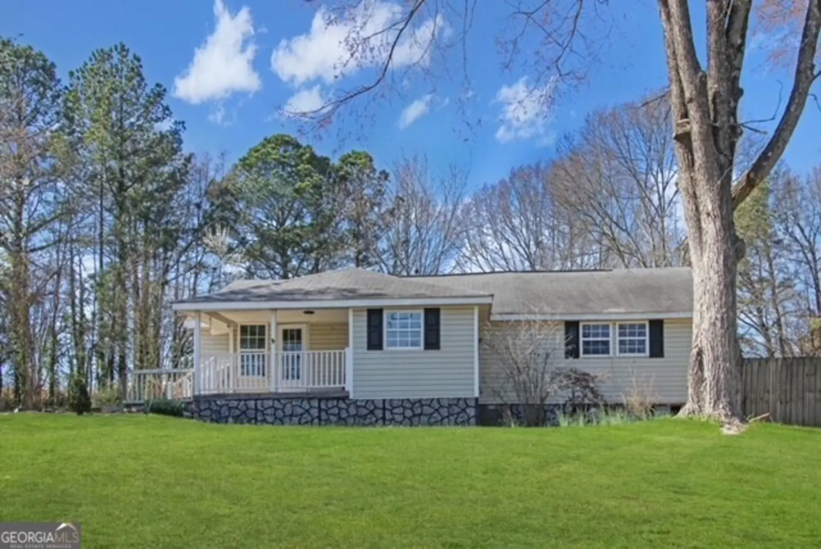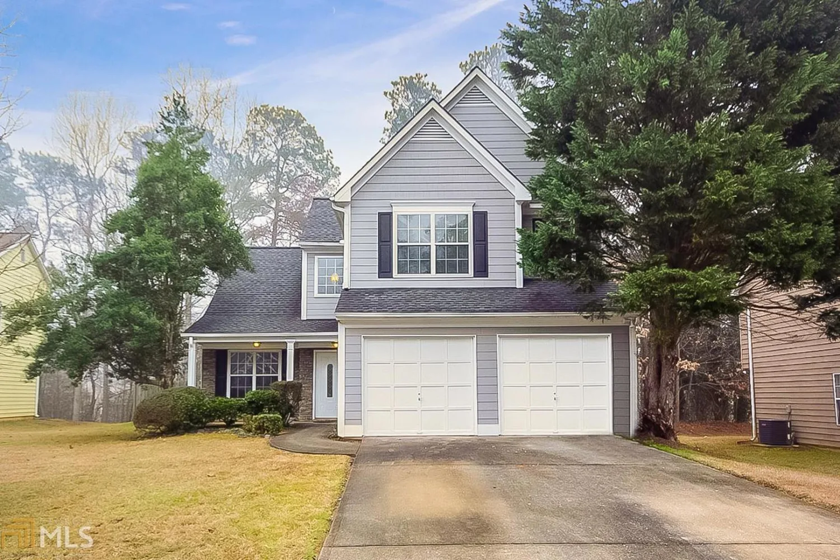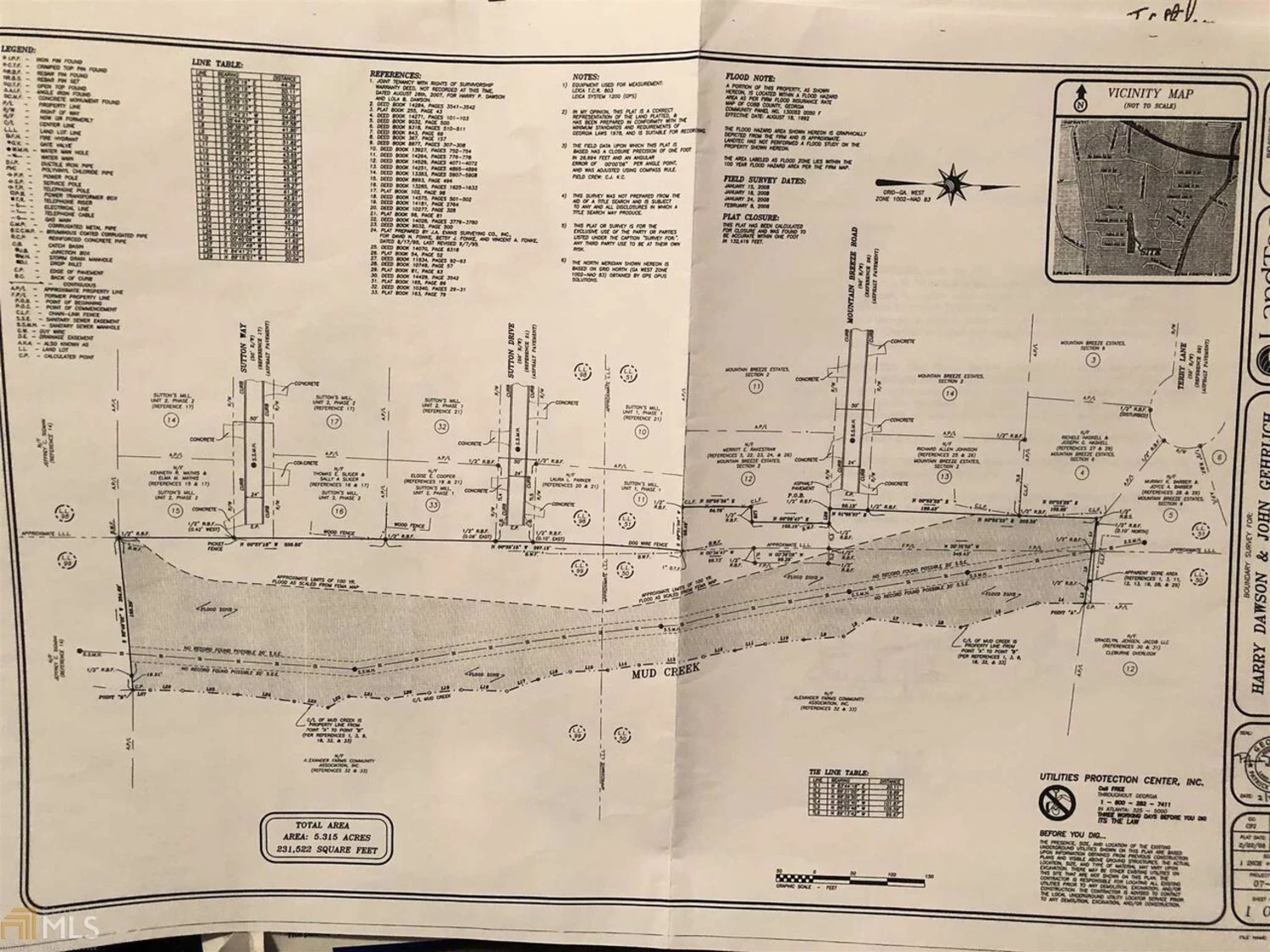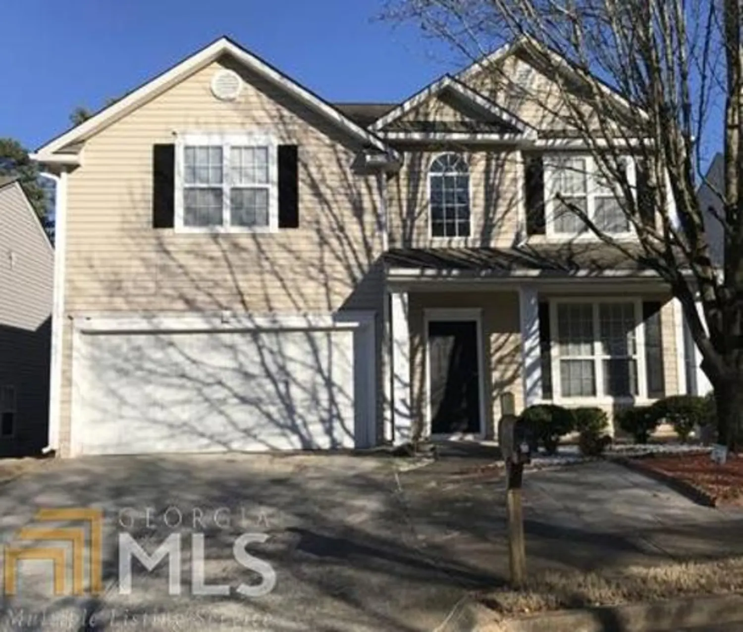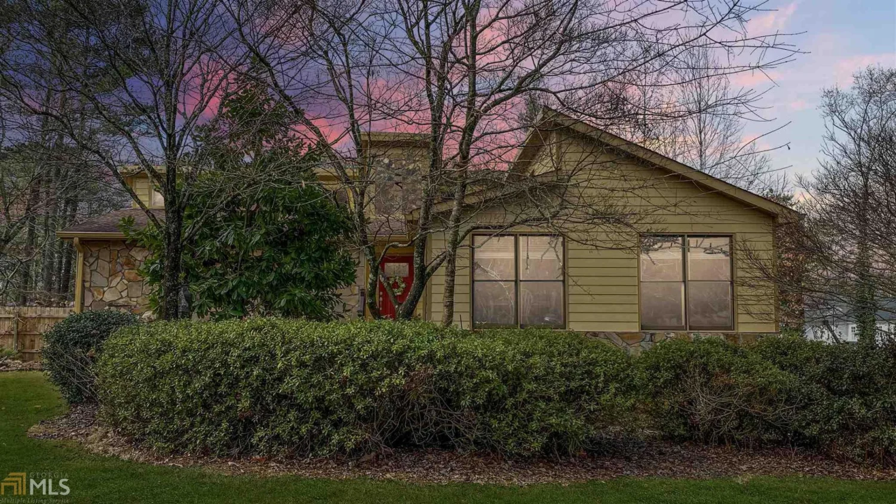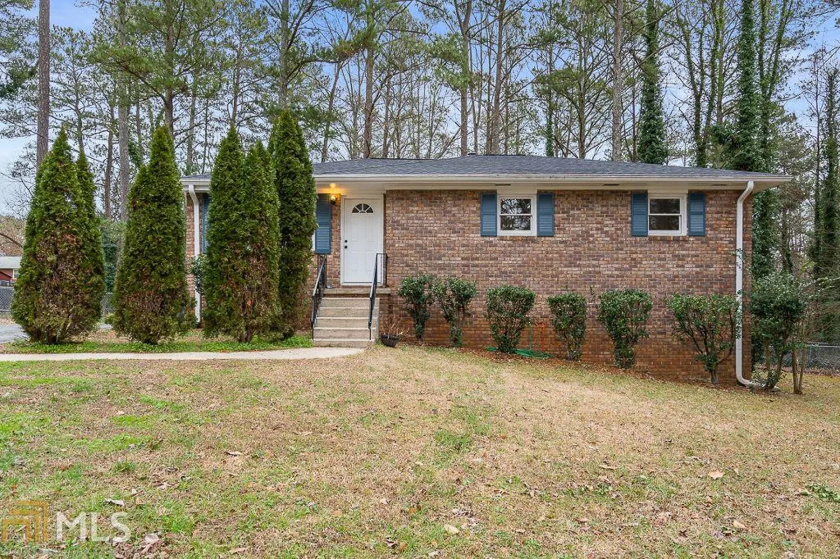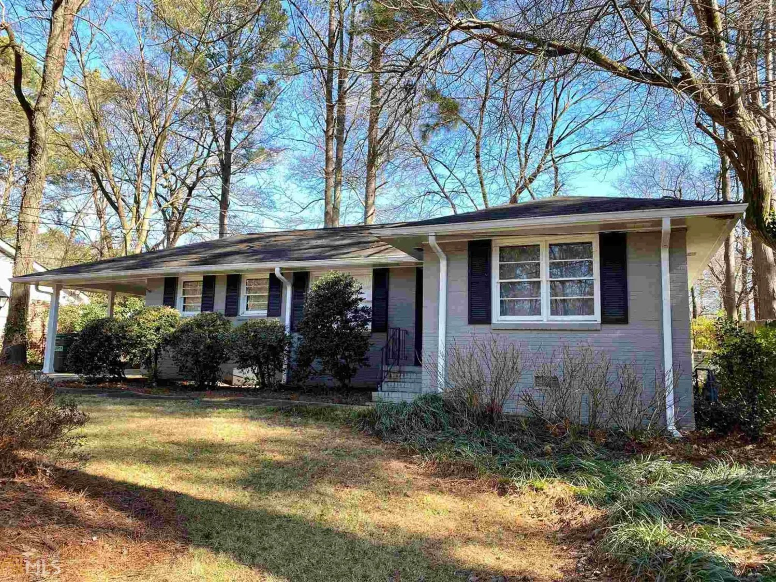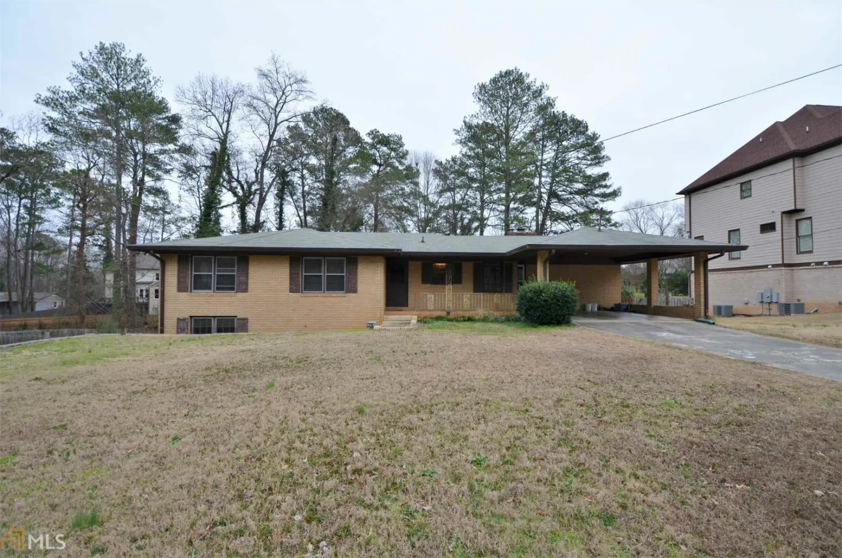4096 devonshire driveMarietta, GA 30066
4096 devonshire driveMarietta, GA 30066
Description
Investor Special! Beautiful 4 bedroom ranch ready for your imagination to take over*Do as much or as little as you like*Solid home*full basement*Large screened porch with fireplace overlooking a tranquil backyard*Deck attached for the grill*large linen closets in both bathrooms*master bath has been updated with a large roll-in shower*quiet neighborhood near shopping, restaurants, parks, soccer fields, walking trails, etc.* yard is loaded with dogwood trees, azaleas, rhododendron and flowering plants in the terraced gardens
Property Details for 4096 Devonshire Drive
- Subdivision ComplexCanterbury
- Architectural StyleRanch, Traditional
- ExteriorGarden
- Parking FeaturesAttached, Kitchen Level
- Property AttachedNo
LISTING UPDATED:
- StatusClosed
- MLS #8730204
- Days on Site2
- Taxes$607 / year
- MLS TypeResidential
- Year Built1975
- Lot Size0.30 Acres
- CountryCobb
LISTING UPDATED:
- StatusClosed
- MLS #8730204
- Days on Site2
- Taxes$607 / year
- MLS TypeResidential
- Year Built1975
- Lot Size0.30 Acres
- CountryCobb
Building Information for 4096 Devonshire Drive
- StoriesOne
- Year Built1975
- Lot Size0.3030 Acres
Payment Calculator
Term
Interest
Home Price
Down Payment
The Payment Calculator is for illustrative purposes only. Read More
Property Information for 4096 Devonshire Drive
Summary
Location and General Information
- Community Features: Park, Street Lights, Walk To Schools, Near Shopping
- Directions: I-575 to Chastain rd*turn east to Canton Hwy(Hwy 5). Left on Canton Hwy to left on Kensington then right on Devonshire*From Roswell go west on hwy 92 to left on Canton Hwy to Kensington to right on Devonshire.
- Coordinates: 34.051272,-84.533491
School Information
- Elementary School: Blackwell
- Middle School: Daniell
- High School: Kell
Taxes and HOA Information
- Parcel Number: 16022600090
- Tax Year: 2018
- Association Fee Includes: None
- Tax Lot: 14
Virtual Tour
Parking
- Open Parking: No
Interior and Exterior Features
Interior Features
- Cooling: Electric, Ceiling Fan(s), Central Air
- Heating: Natural Gas, Central, Forced Air
- Appliances: Gas Water Heater, Dishwasher, Double Oven, Disposal, Microwave, Refrigerator
- Basement: Daylight, Interior Entry, Exterior Entry, Full
- Fireplace Features: Outside, Gas Starter, Masonry
- Flooring: Carpet, Hardwood
- Interior Features: Walk-In Closet(s), Master On Main Level
- Levels/Stories: One
- Kitchen Features: Breakfast Bar, Breakfast Room
- Main Bedrooms: 4
- Total Half Baths: 1
- Bathrooms Total Integer: 3
- Main Full Baths: 2
- Bathrooms Total Decimal: 2
Exterior Features
- Construction Materials: Other
- Patio And Porch Features: Porch, Screened
- Roof Type: Composition
- Pool Private: No
Property
Utilities
- Utilities: Cable Available, Sewer Connected
- Water Source: Public
Property and Assessments
- Home Warranty: Yes
- Property Condition: Resale
Green Features
Lot Information
- Above Grade Finished Area: 2666
- Lot Features: Corner Lot, Private
Multi Family
- Number of Units To Be Built: Square Feet
Rental
Rent Information
- Land Lease: Yes
Public Records for 4096 Devonshire Drive
Tax Record
- 2018$607.00 ($50.58 / month)
Home Facts
- Beds4
- Baths2
- Total Finished SqFt2,666 SqFt
- Above Grade Finished2,666 SqFt
- StoriesOne
- Lot Size0.3030 Acres
- StyleSingle Family Residence
- Year Built1975
- APN16022600090
- CountyCobb
- Fireplaces1


