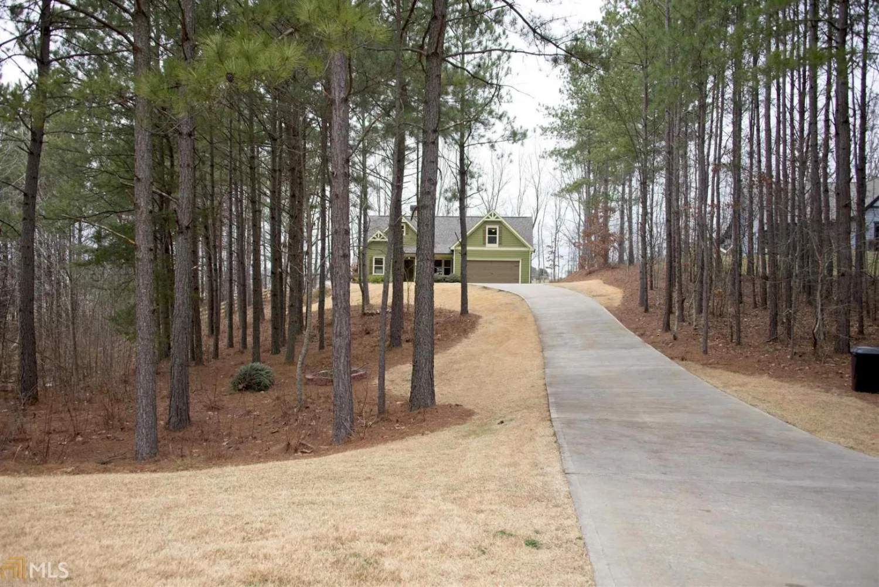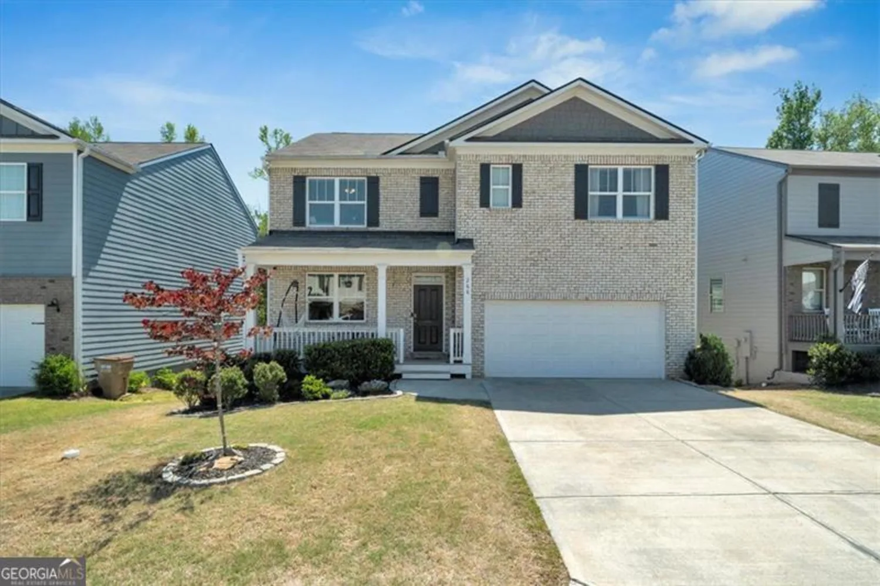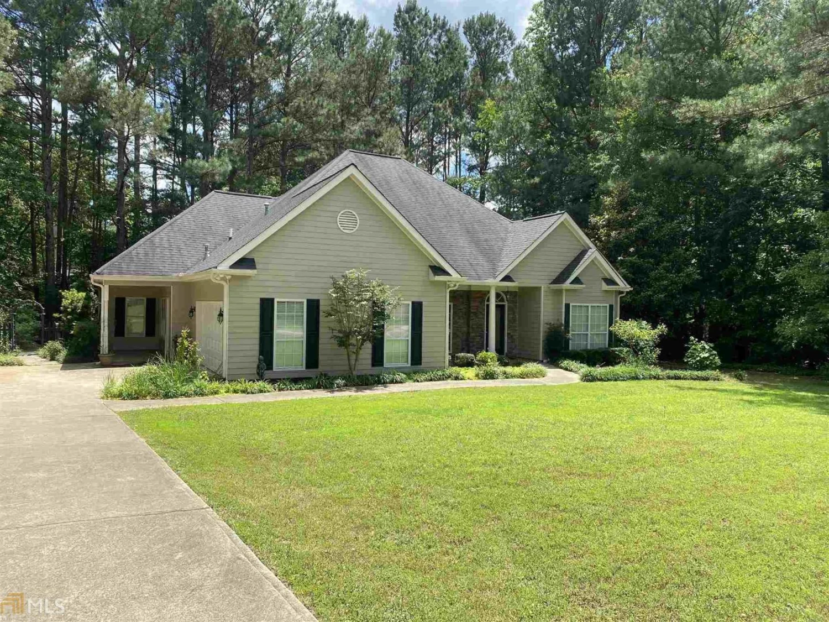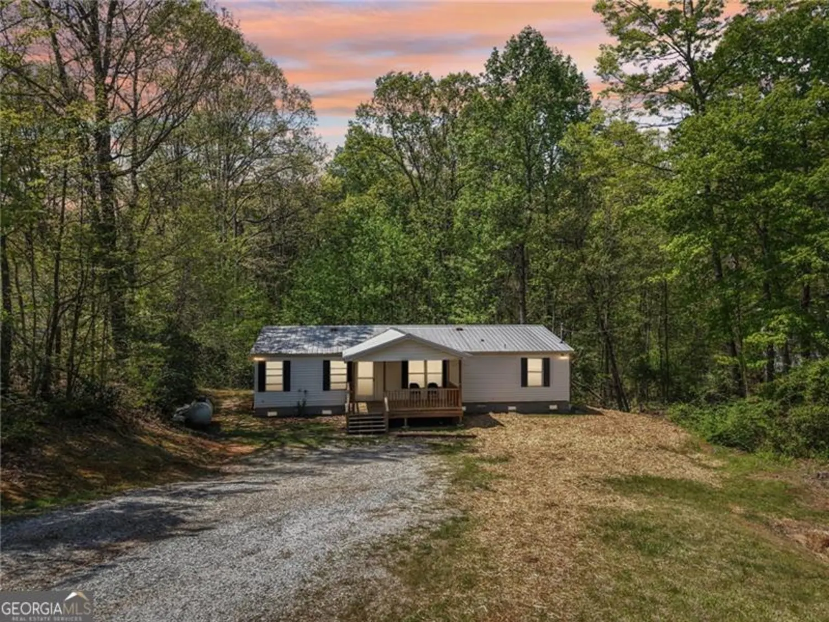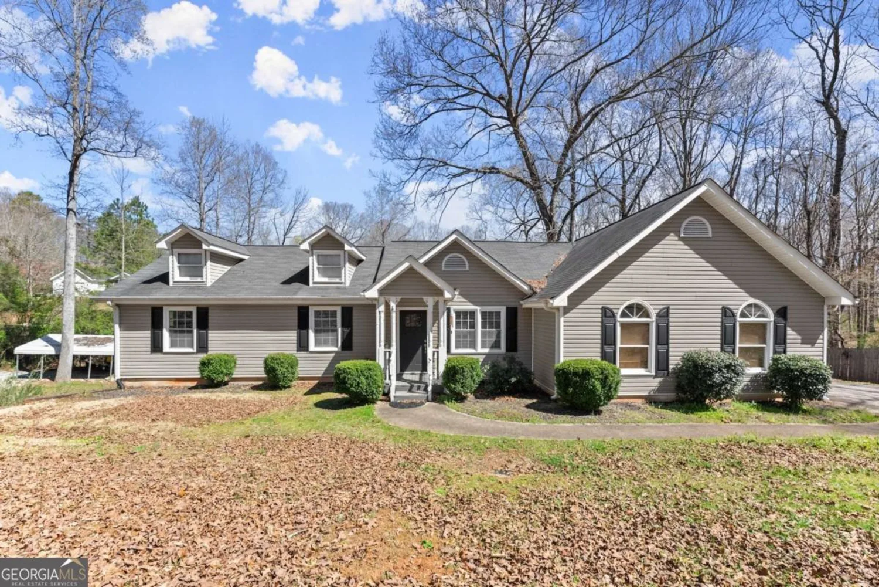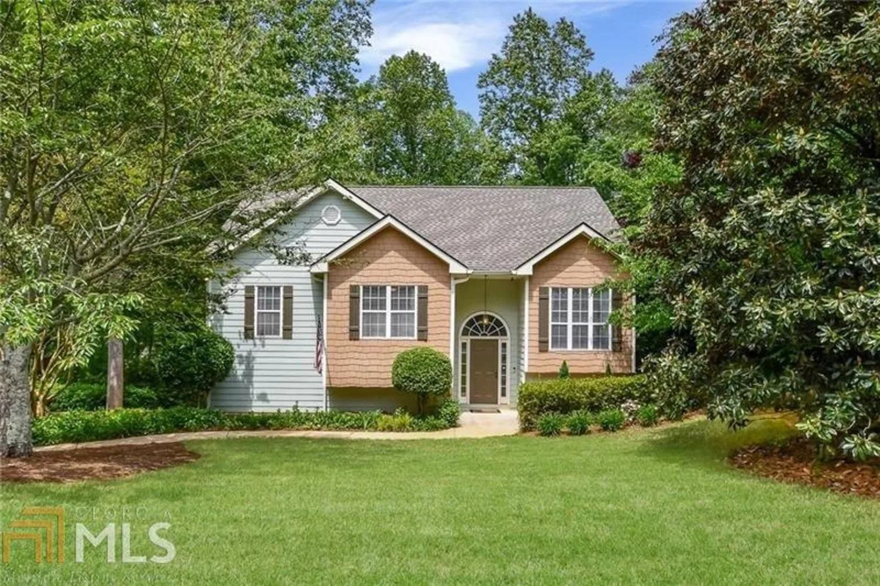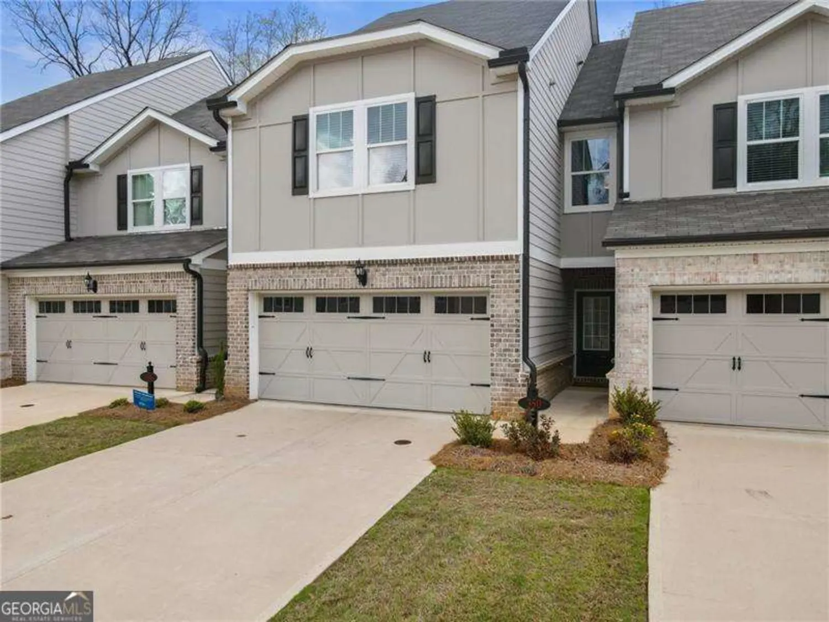88 ravencroft driveDawsonville, GA 30534
88 ravencroft driveDawsonville, GA 30534
Description
Full finished basement is a fantastic man cave with wet bar/kitchen area, game room with two mounted televisions and wire for a third, large bedroom and full bath with walk in tile shower, theatre room with two walk in closets and work room. Covered front porch, level lot with Rain Bird irrigation system and fenced back yard for kids/pets and room for a pool. Recent maintenance includes a new roof with architectural shingles and a 50 year transferable warranty and new 50 gallon gas water heater. Gas heat and gas logs in fireplace. Rear deck with stairs and a 12 x 16 concrete patio beneath at walk out basement level.
Property Details for 88 Ravencroft Drive
- Subdivision ComplexGold Creek Crown Pointe
- Architectural StyleBrick/Frame, Traditional
- Num Of Parking Spaces2
- Parking FeaturesAttached, Garage Door Opener, Garage, Kitchen Level
- Property AttachedNo
LISTING UPDATED:
- StatusClosed
- MLS #8731128
- Days on Site73
- Taxes$2,744.6 / year
- HOA Fees$260 / month
- MLS TypeResidential
- Year Built2006
- CountryDawson
LISTING UPDATED:
- StatusClosed
- MLS #8731128
- Days on Site73
- Taxes$2,744.6 / year
- HOA Fees$260 / month
- MLS TypeResidential
- Year Built2006
- CountryDawson
Building Information for 88 Ravencroft Drive
- StoriesTwo
- Year Built2006
- Lot Size0.0000 Acres
Payment Calculator
Term
Interest
Home Price
Down Payment
The Payment Calculator is for illustrative purposes only. Read More
Property Information for 88 Ravencroft Drive
Summary
Location and General Information
- Community Features: Sidewalks
- Directions: GA 400 to Hwy 136 west. Turn right on Burt Creek Rd. Right on Ravencroft Dr, home on left.
- Coordinates: 34.459734,-84.115009
School Information
- Elementary School: Robinson
- Middle School: Dawson County
- High School: Dawson County
Taxes and HOA Information
- Parcel Number: 090 026 077
- Tax Year: 2018
- Association Fee Includes: Management Fee
- Tax Lot: 42
Virtual Tour
Parking
- Open Parking: No
Interior and Exterior Features
Interior Features
- Cooling: Electric, Central Air, Zoned, Dual
- Heating: Natural Gas, Forced Air, Zoned, Dual
- Appliances: Gas Water Heater, Cooktop, Dishwasher, Double Oven, Microwave, Stainless Steel Appliance(s)
- Basement: Bath Finished, Concrete, Daylight, Interior Entry, Exterior Entry, Finished, Full
- Fireplace Features: Family Room, Factory Built, Gas Starter
- Flooring: Hardwood
- Interior Features: Tray Ceiling(s), Vaulted Ceiling(s), High Ceilings, Double Vanity, Soaking Tub, Separate Shower, Walk-In Closet(s), In-Law Floorplan, Master On Main Level
- Levels/Stories: Two
- Kitchen Features: Breakfast Area, Pantry, Second Kitchen, Solid Surface Counters
- Main Bedrooms: 2
- Bathrooms Total Integer: 4
- Main Full Baths: 2
- Bathrooms Total Decimal: 4
Exterior Features
- Construction Materials: Concrete
- Fencing: Fenced
- Patio And Porch Features: Deck, Patio, Porch
- Roof Type: Composition
- Security Features: Security System, Smoke Detector(s)
- Spa Features: Bath
- Laundry Features: In Kitchen
- Pool Private: No
Property
Utilities
- Utilities: Underground Utilities, Cable Available, Sewer Connected
- Water Source: Public
Property and Assessments
- Home Warranty: Yes
- Property Condition: Resale
Green Features
- Green Energy Efficient: Thermostat
Lot Information
- Above Grade Finished Area: 2767
- Lot Features: Level
Multi Family
- Number of Units To Be Built: Square Feet
Rental
Rent Information
- Land Lease: Yes
Public Records for 88 Ravencroft Drive
Tax Record
- 2018$2,744.60 ($228.72 / month)
Home Facts
- Beds6
- Baths4
- Total Finished SqFt4,325 SqFt
- Above Grade Finished2,767 SqFt
- Below Grade Finished1,558 SqFt
- StoriesTwo
- Lot Size0.0000 Acres
- StyleSingle Family Residence
- Year Built2006
- APN090 026 077
- CountyDawson
- Fireplaces1



