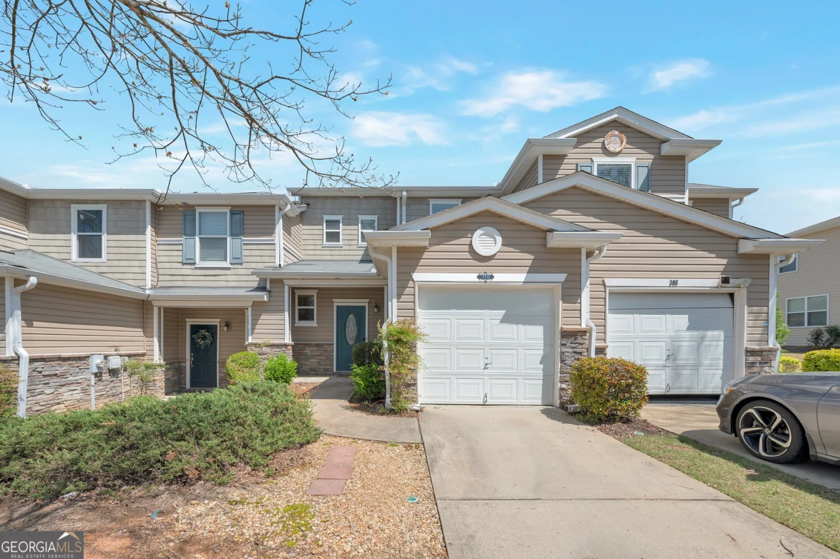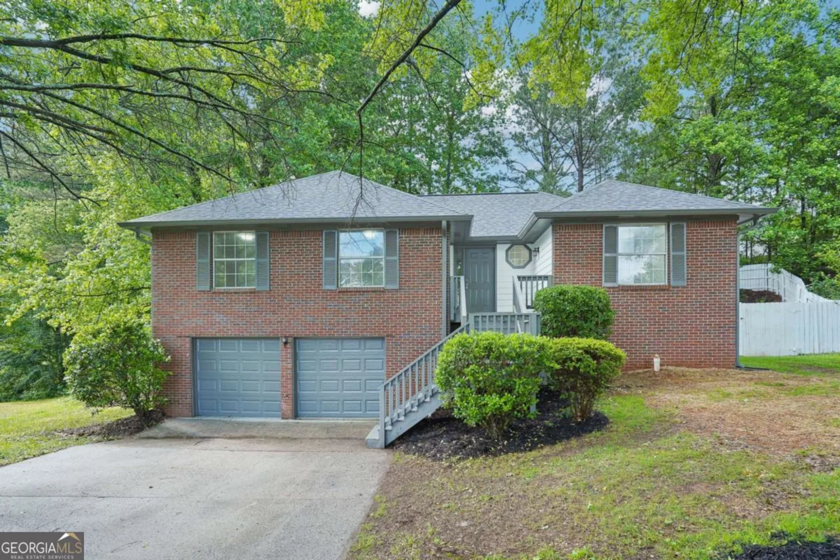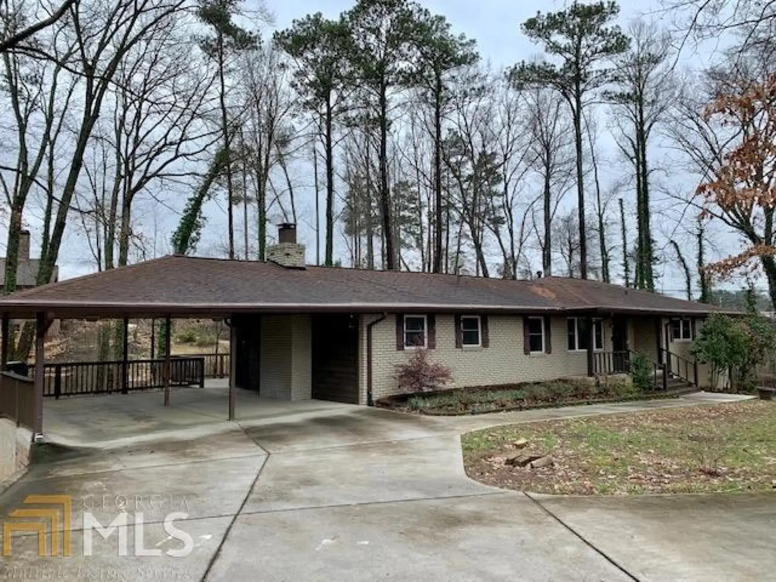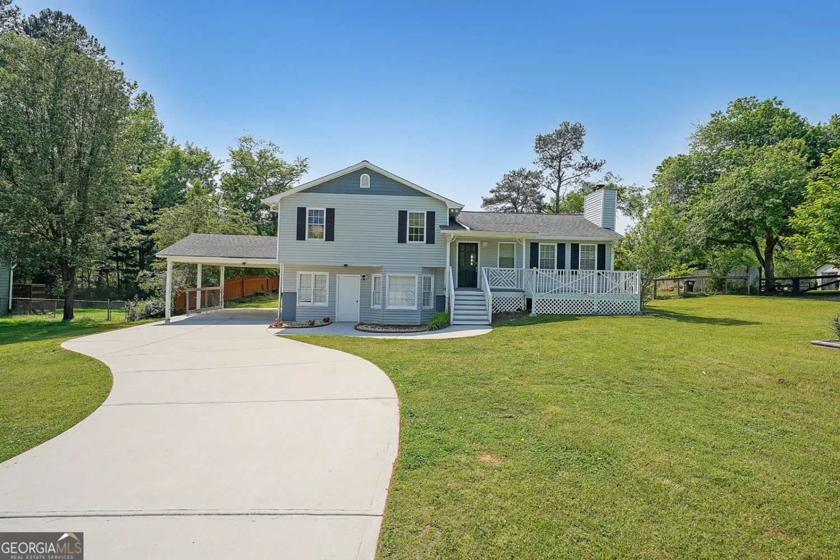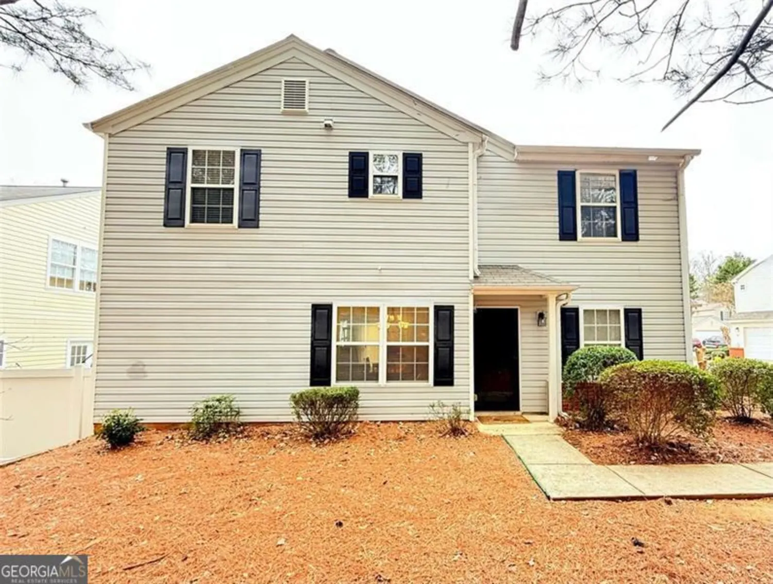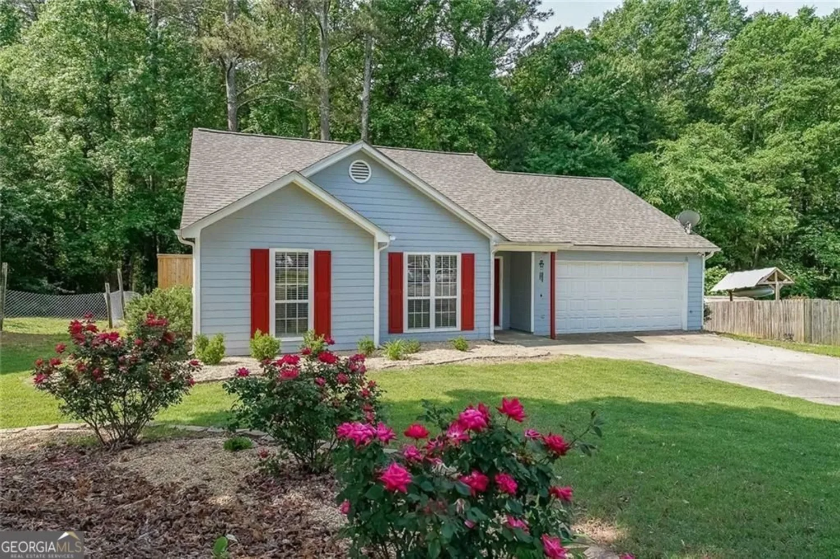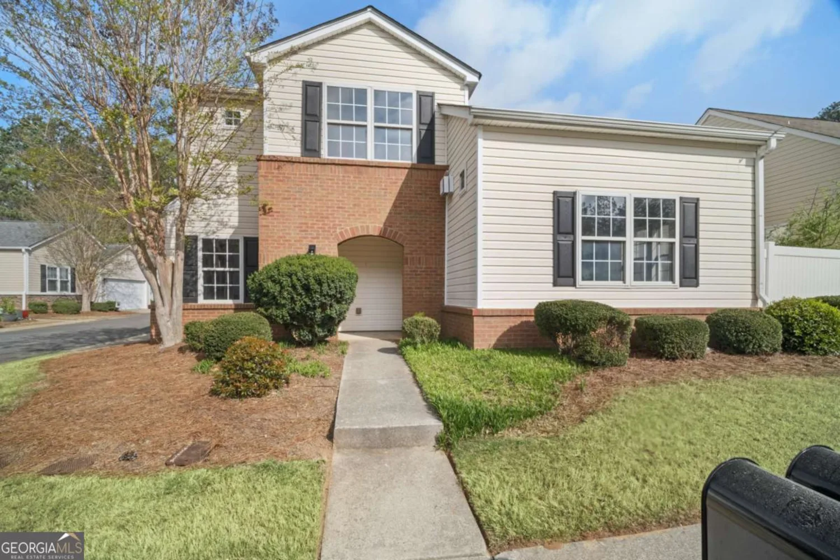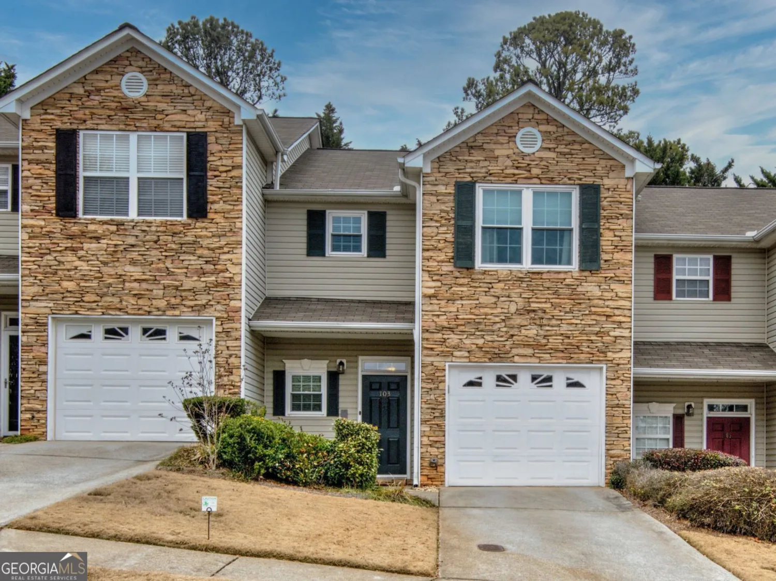84 wesley driveAcworth, GA 30101
84 wesley driveAcworth, GA 30101
Description
Stunning home in Wesley Heights Subdivison and North Paulding High School district! The wrap-around front porch welcomes you and guests to your beautiful home. With refinished hardwood floors on the main level, freshly painted interior and exterior, and newer HVAC systems, you can move right in! The kitchen has a breakfast bar, includes all the appliances, and opens to the living area that includes the living room, the screened porch and the open air deck. Main floor also has a flex space that could be an office, a play area, or an extra bedroom if needed as the main floor has a full bathroom. The large master bedroom boasts an ensuite master bathroom and a huge master closet. The 3 secondary bedrooms as large and one even has an extra bonus room or sitting room for a teen that needs a quiet place to study or to house all the toys a toddler could want. And if that is not enough, there is a full unfinished basement for all your storage needs!!! The screened porch and large deck on the back just makes this house feel like home - you can watch all your sporting events outdoors while you barbeque on the grill and watch the kids play in the back yard! It is truly perfect for your family!!! Call to see it today!
Property Details for 84 Wesley Drive
- Subdivision ComplexWesley Heights Phs 2
- Architectural StyleTraditional
- ExteriorOther
- Num Of Parking Spaces2
- Parking FeaturesAttached, Garage Door Opener, Garage, Kitchen Level
- Property AttachedNo
LISTING UPDATED:
- StatusClosed
- MLS #8731562
- Days on Site21
- Taxes$3,367.11 / year
- HOA Fees$190 / month
- MLS TypeResidential
- Year Built2002
- Lot Size0.46 Acres
- CountryPaulding
LISTING UPDATED:
- StatusClosed
- MLS #8731562
- Days on Site21
- Taxes$3,367.11 / year
- HOA Fees$190 / month
- MLS TypeResidential
- Year Built2002
- Lot Size0.46 Acres
- CountryPaulding
Building Information for 84 Wesley Drive
- StoriesTwo
- Year Built2002
- Lot Size0.4600 Acres
Payment Calculator
Term
Interest
Home Price
Down Payment
The Payment Calculator is for illustrative purposes only. Read More
Property Information for 84 Wesley Drive
Summary
Location and General Information
- Community Features: None
- Directions: SEE GPS
- Coordinates: 34.007361,-84.742326
School Information
- Elementary School: Russom
- Middle School: Moses
- High School: North Paulding
Taxes and HOA Information
- Parcel Number: 44118
- Tax Year: 2018
- Association Fee Includes: None
- Tax Lot: 62
Virtual Tour
Parking
- Open Parking: No
Interior and Exterior Features
Interior Features
- Cooling: Electric, Ceiling Fan(s), Central Air
- Heating: Natural Gas, Central, Forced Air
- Appliances: Convection Oven, Disposal, Oven/Range (Combo)
- Basement: Bath/Stubbed, Daylight, Interior Entry, Exterior Entry, Full
- Fireplace Features: Living Room, Factory Built, Gas Starter
- Flooring: Carpet
- Interior Features: Entrance Foyer, Walk-In Closet(s)
- Levels/Stories: Two
- Kitchen Features: Breakfast Area, Breakfast Bar, Pantry, Walk-in Pantry
- Bathrooms Total Integer: 3
- Main Full Baths: 1
- Bathrooms Total Decimal: 3
Exterior Features
- Construction Materials: Concrete, Stone
- Patio And Porch Features: Deck, Patio, Screened
- Roof Type: Composition
- Security Features: Security System, Carbon Monoxide Detector(s), Smoke Detector(s)
- Laundry Features: Upper Level
- Pool Private: No
Property
Utilities
- Sewer: Septic Tank
- Water Source: Public
Property and Assessments
- Home Warranty: Yes
- Property Condition: Resale
Green Features
Lot Information
- Above Grade Finished Area: 2776
- Lot Features: Sloped
Multi Family
- Number of Units To Be Built: Square Feet
Rental
Rent Information
- Land Lease: Yes
Public Records for 84 Wesley Drive
Tax Record
- 2018$3,367.11 ($280.59 / month)
Home Facts
- Beds4
- Baths3
- Total Finished SqFt2,776 SqFt
- Above Grade Finished2,776 SqFt
- StoriesTwo
- Lot Size0.4600 Acres
- StyleSingle Family Residence
- Year Built2002
- APN44118
- CountyPaulding
- Fireplaces1


