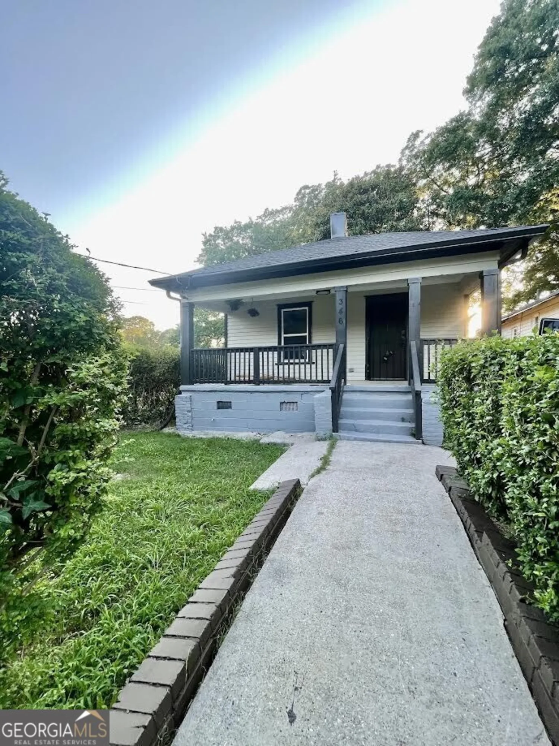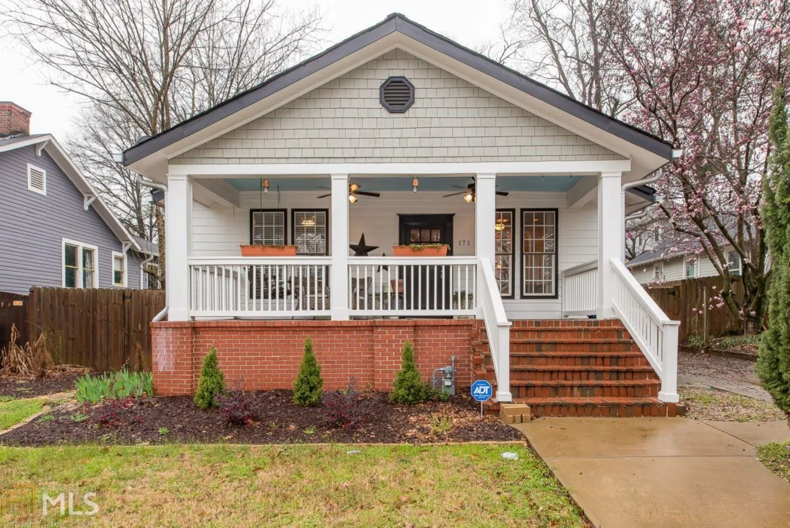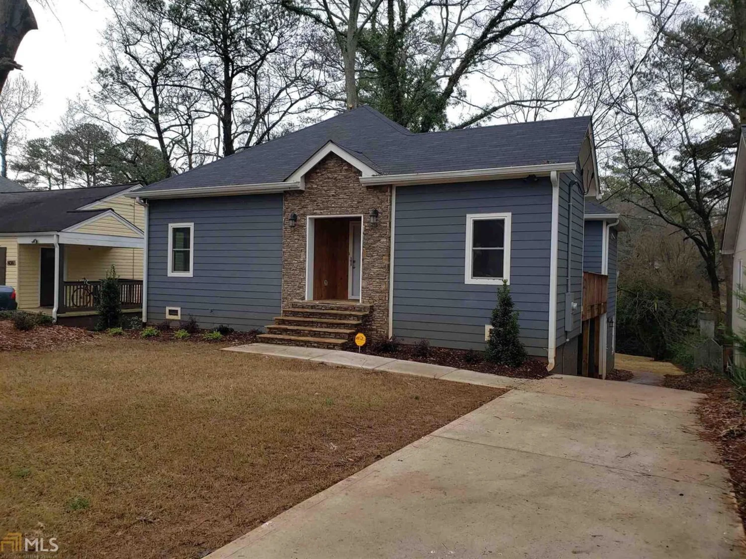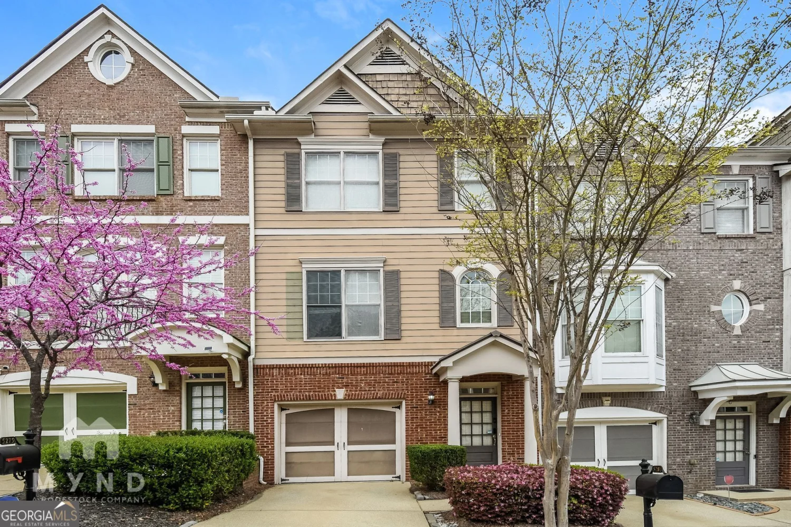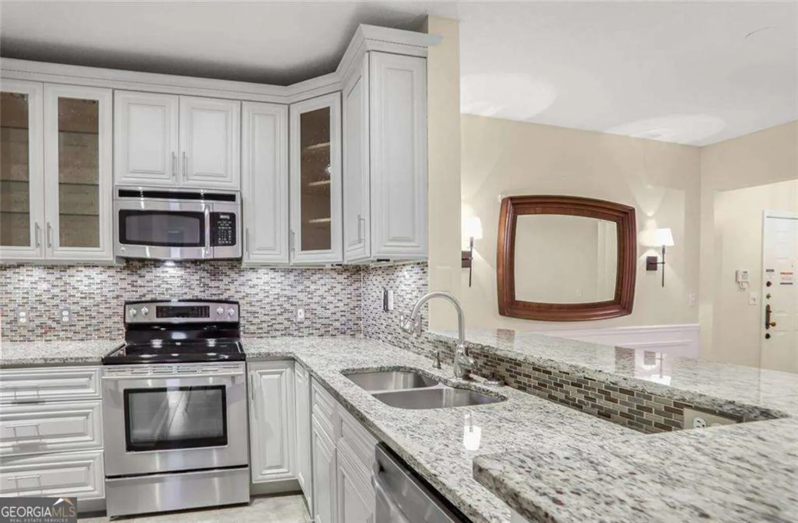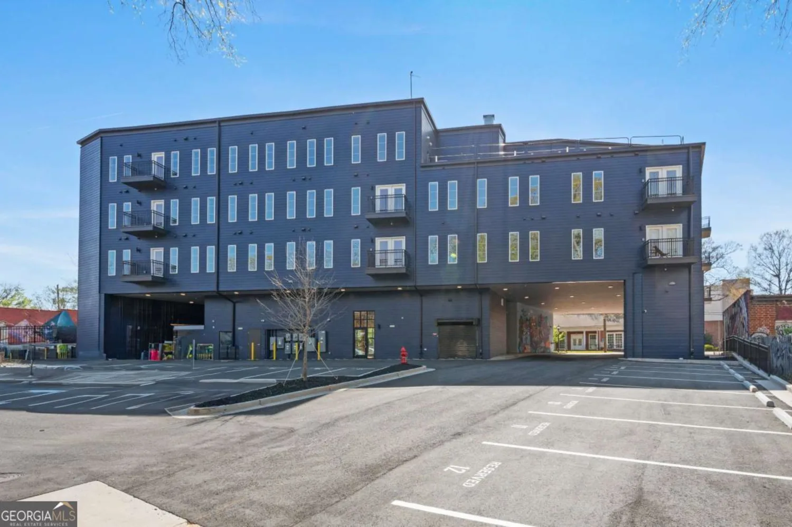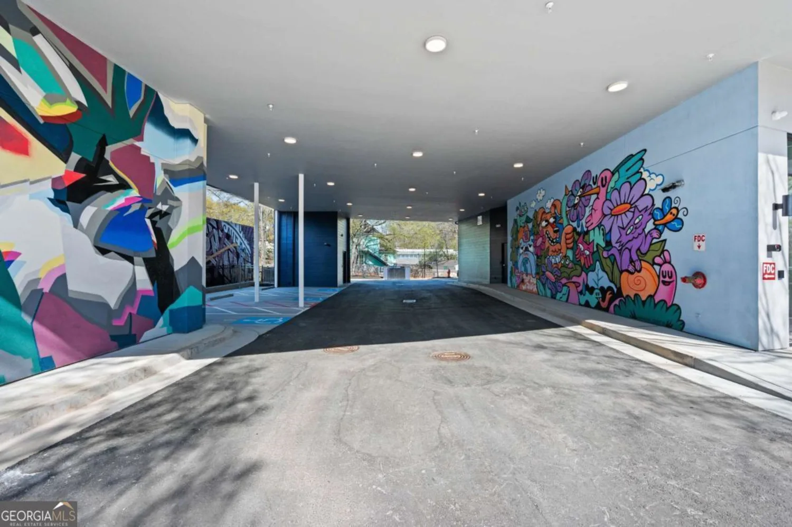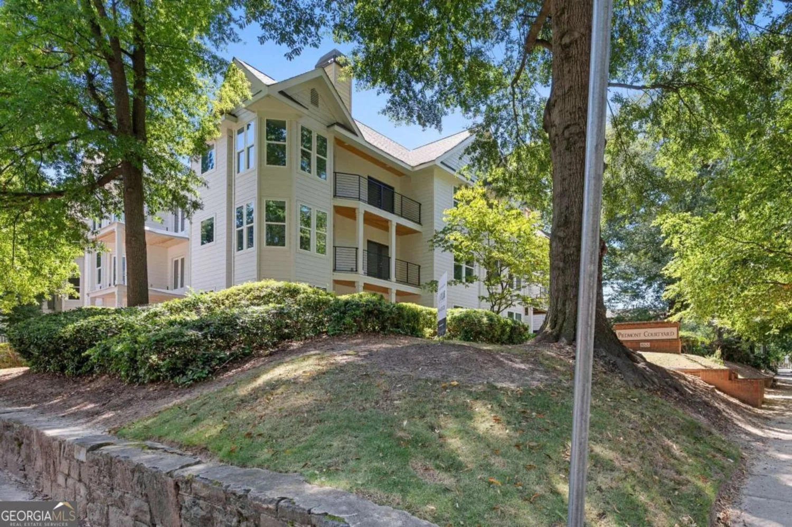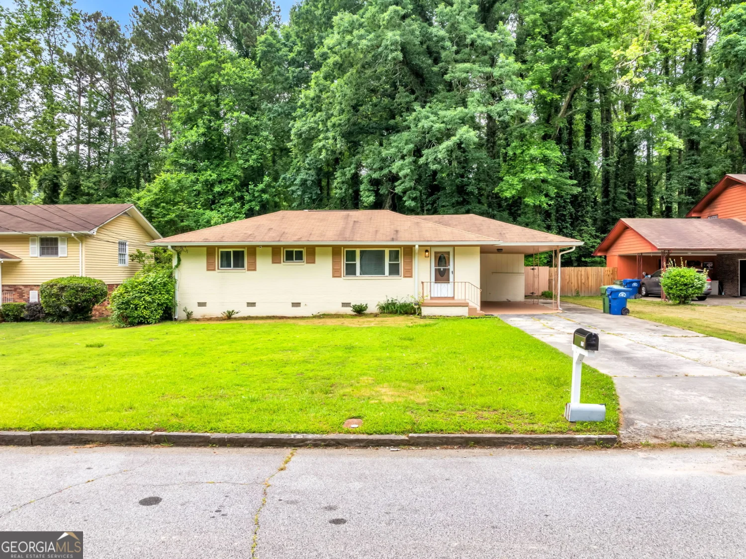487 pasley avenue seAtlanta, GA 30316
487 pasley avenue seAtlanta, GA 30316
Description
One of the best streets in East Atlanta comprised of 100% new or renovated homes. Quiet, deadend street less than 1/2 mile from Village. An easy, quick walk for dinner & drinks. New double-wide driveway w/ space for up to 5 cars. Huge back deck. Cool in the summer as there is a nice tree canopy. Storage shed. Large laundry, utility room. Burgess-Peterson school district.
Property Details for 487 Pasley Avenue SE
- Subdivision ComplexEast Atlanta
- Architectural StyleBungalow/Cottage
- ExteriorGarden
- Parking FeaturesAttached, Kitchen Level
- Property AttachedNo
LISTING UPDATED:
- StatusClosed
- MLS #8732491
- Days on Site43
- MLS TypeResidential Lease
- Year Built1925
- Lot Size0.33 Acres
- CountryDeKalb
LISTING UPDATED:
- StatusClosed
- MLS #8732491
- Days on Site43
- MLS TypeResidential Lease
- Year Built1925
- Lot Size0.33 Acres
- CountryDeKalb
Building Information for 487 Pasley Avenue SE
- StoriesOne
- Year Built1925
- Lot Size0.3300 Acres
Payment Calculator
Term
Interest
Home Price
Down Payment
The Payment Calculator is for illustrative purposes only. Read More
Property Information for 487 Pasley Avenue SE
Summary
Location and General Information
- Community Features: Park, Playground, Sidewalks, Near Public Transport, Walk To Schools, Near Shopping
- Directions: From east Atlanta Village take Glenwood east to left on Pasley.
- Coordinates: 33.740713,-84.337356
School Information
- Elementary School: Burgess-Peterson
- Middle School: King
- High School: MH Jackson Jr
Taxes and HOA Information
- Parcel Number: 15 178 03 130
- Association Fee Includes: Trash
Virtual Tour
Parking
- Open Parking: No
Interior and Exterior Features
Interior Features
- Cooling: Electric, Ceiling Fan(s), Central Air
- Heating: Natural Gas, Forced Air
- Appliances: Electric Water Heater, Dishwasher, Refrigerator
- Basement: Crawl Space
- Flooring: Hardwood
- Interior Features: Roommate Plan
- Levels/Stories: One
- Window Features: Double Pane Windows
- Kitchen Features: Breakfast Bar
- Main Bedrooms: 3
- Bathrooms Total Integer: 2
- Main Full Baths: 2
- Bathrooms Total Decimal: 2
Exterior Features
- Accessibility Features: Accessible Approach with Ramp
- Construction Materials: Other
- Fencing: Fenced
- Patio And Porch Features: Porch
- Roof Type: Composition
- Pool Private: No
Property
Utilities
- Utilities: Cable Available, Sewer Connected
- Water Source: Public
Property and Assessments
- Home Warranty: No
Green Features
Lot Information
- Above Grade Finished Area: 1232
- Lot Features: Level
Multi Family
- Number of Units To Be Built: Square Feet
Rental
Rent Information
- Land Lease: No
Public Records for 487 Pasley Avenue SE
Home Facts
- Beds3
- Baths2
- Total Finished SqFt1,232 SqFt
- Above Grade Finished1,232 SqFt
- StoriesOne
- Lot Size0.3300 Acres
- StyleSingle Family Residence
- Year Built1925
- APN15 178 03 130
- CountyDeKalb


