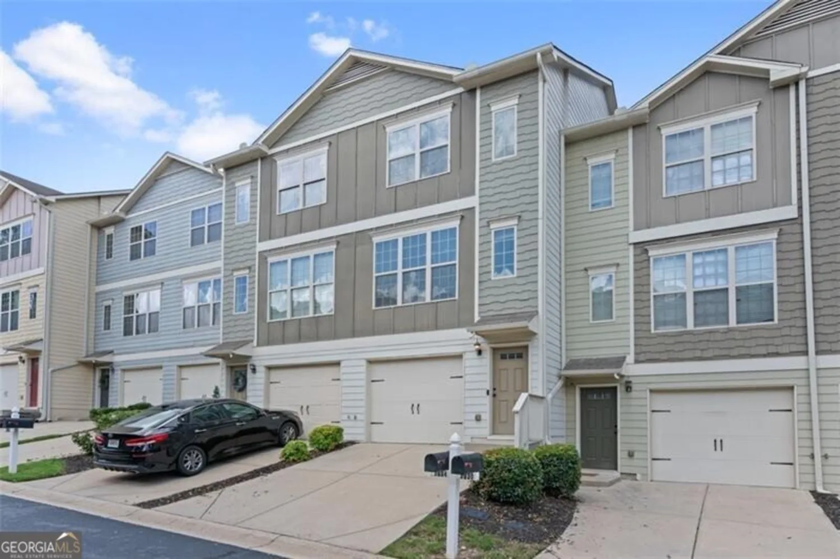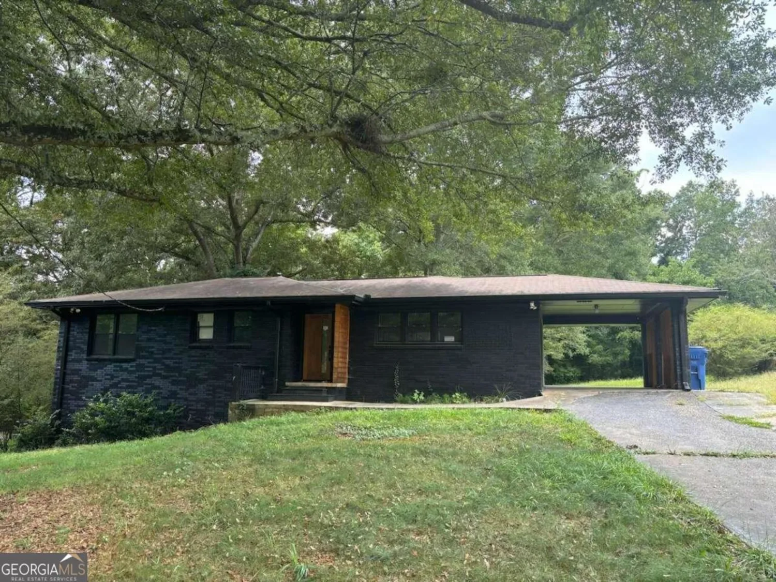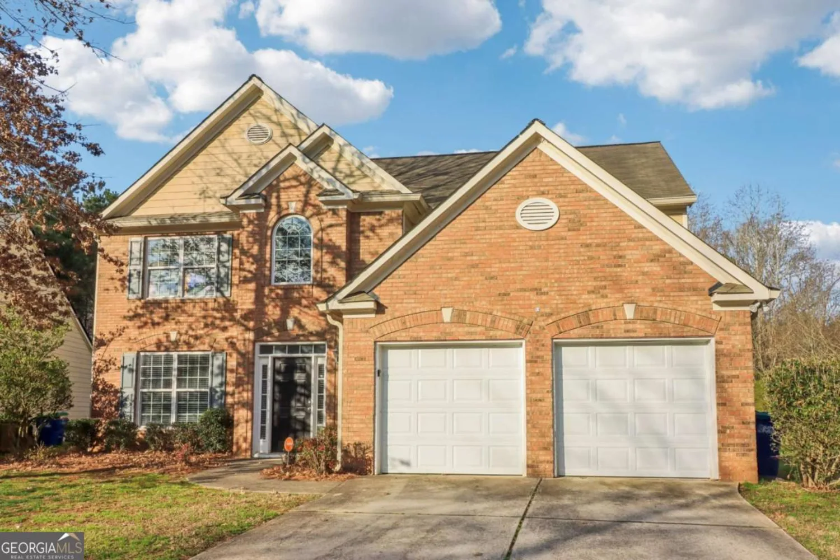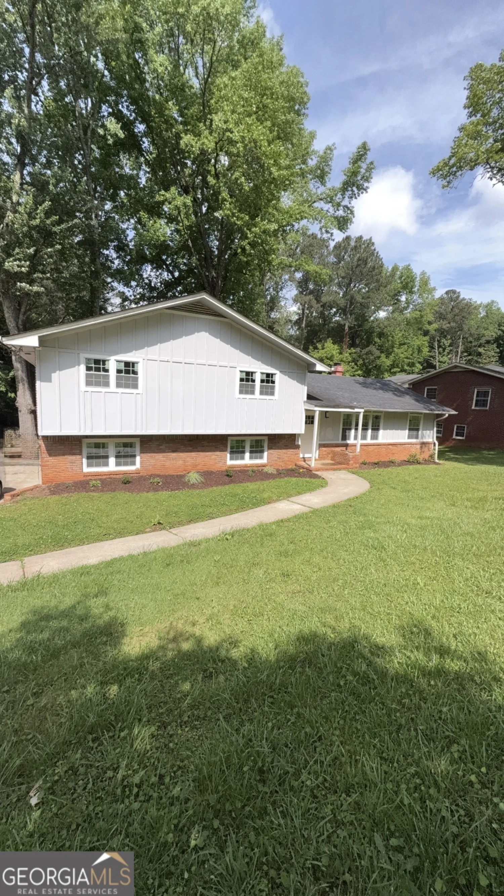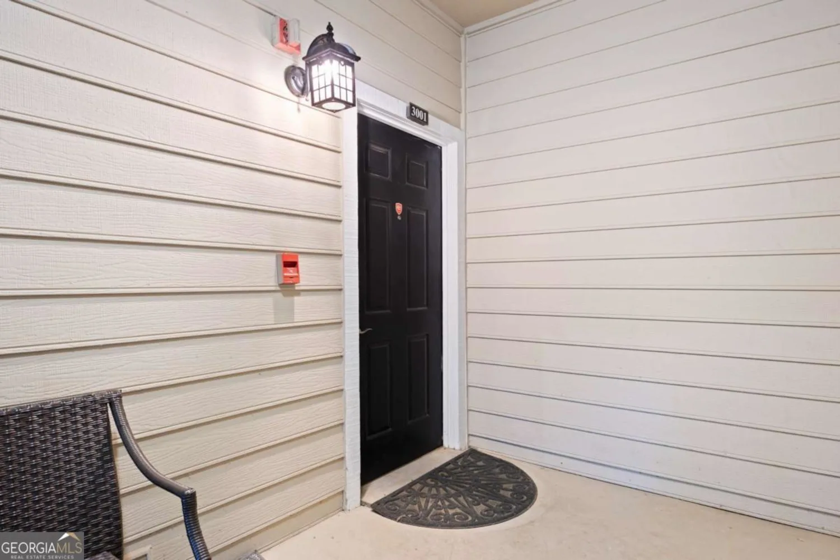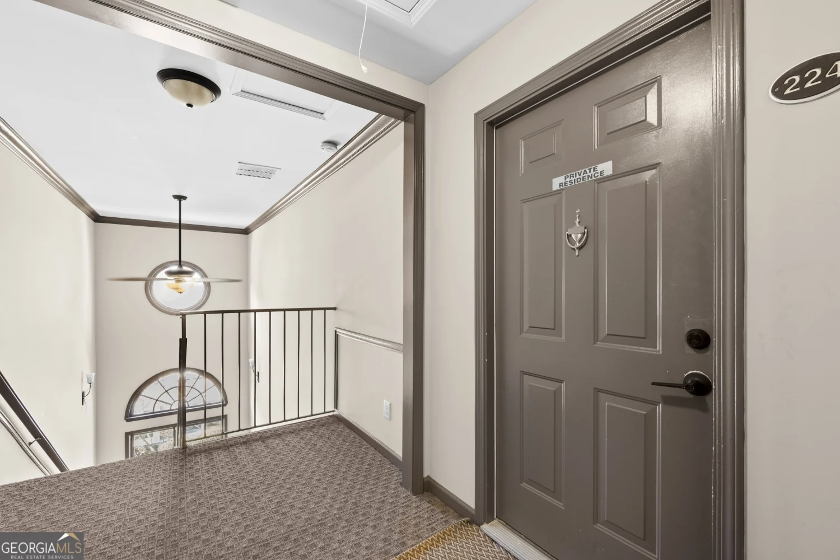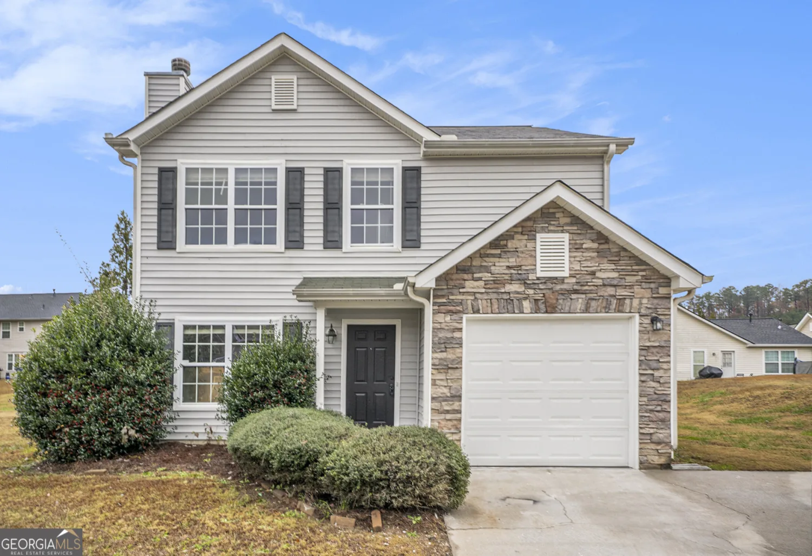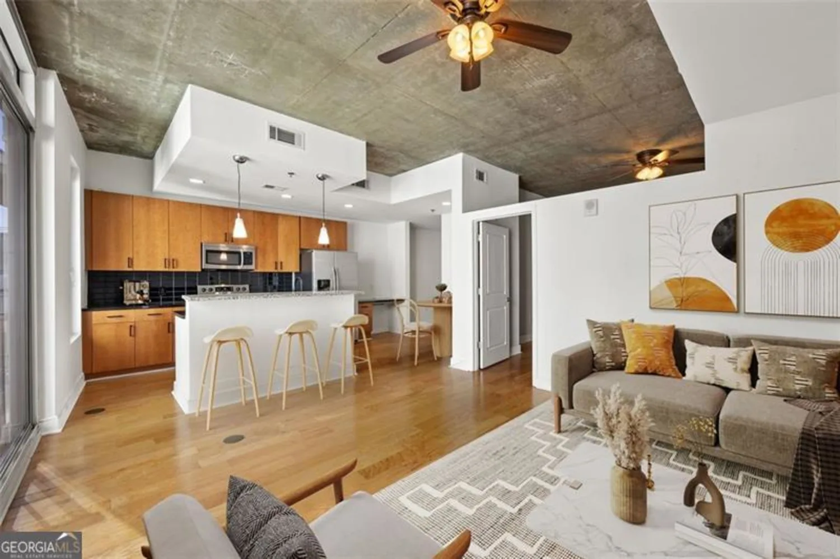1085 westmont roadAtlanta, GA 30311
1085 westmont roadAtlanta, GA 30311
Description
Amazing value for the Westview, Totally Renovated Bungalow with finished basement in Westview area only minutes from Beltline Westside walking trail, Green & Gravy Cafe, Monday Night Garage and Lean Draft House. New roof, Wiring, Lighting, Plumbing, Hvac systems, New custom kitchen granite top & custom back splash, New SS Appliances & new entertainment area in basement. Open floor plan with Hardwood floors thru out main. Buyer will love finished basement with in law suite. Over 2000 fin. sq ft. Motivated Seller.. Must call agent before showing for Alarm code!!
Property Details for 1085 Westmont Road
- Subdivision ComplexNone
- Architectural StyleBungalow/Cottage, Traditional
- Num Of Parking Spaces2
- Parking FeaturesParking Pad
- Property AttachedNo
LISTING UPDATED:
- StatusClosed
- MLS #8734272
- Days on Site13
- Taxes$675.64 / year
- MLS TypeResidential
- Year Built1950
- Lot Size0.20 Acres
- CountryFulton
LISTING UPDATED:
- StatusClosed
- MLS #8734272
- Days on Site13
- Taxes$675.64 / year
- MLS TypeResidential
- Year Built1950
- Lot Size0.20 Acres
- CountryFulton
Building Information for 1085 Westmont Road
- StoriesOne
- Year Built1950
- Lot Size0.2000 Acres
Payment Calculator
Term
Interest
Home Price
Down Payment
The Payment Calculator is for illustrative purposes only. Read More
Property Information for 1085 Westmont Road
Summary
Location and General Information
- Community Features: None
- Directions: Google
- Coordinates: 33.7255462,-84.4378414
School Information
- Elementary School: Conley Hills
- Middle School: Brown
- High School: Washington
Taxes and HOA Information
- Parcel Number: 14 015100080133
- Tax Year: 2018
- Association Fee Includes: None
- Tax Lot: 0
Virtual Tour
Parking
- Open Parking: Yes
Interior and Exterior Features
Interior Features
- Cooling: Electric, Central Air
- Heating: Natural Gas, Central
- Appliances: Gas Water Heater, Dishwasher, Microwave, Oven/Range (Combo)
- Basement: Bath Finished, Daylight, Interior Entry, Exterior Entry, Finished, Full
- Flooring: Hardwood
- Interior Features: High Ceilings, Master On Main Level
- Levels/Stories: One
- Kitchen Features: Breakfast Bar
- Main Bedrooms: 3
- Bathrooms Total Integer: 3
- Main Full Baths: 2
- Bathrooms Total Decimal: 3
Exterior Features
- Construction Materials: Concrete
- Roof Type: Composition
- Laundry Features: In Hall
- Pool Private: No
Property
Utilities
- Utilities: Cable Available, Sewer Connected
- Water Source: Public
Property and Assessments
- Home Warranty: Yes
- Property Condition: Updated/Remodeled, Resale
Green Features
- Green Energy Efficient: Insulation
Lot Information
- Above Grade Finished Area: 1216
- Lot Features: Sloped
Multi Family
- Number of Units To Be Built: Square Feet
Rental
Rent Information
- Land Lease: Yes
- Occupant Types: Vacant
Public Records for 1085 Westmont Road
Tax Record
- 2018$675.64 ($56.30 / month)
Home Facts
- Beds4
- Baths3
- Total Finished SqFt2,016 SqFt
- Above Grade Finished1,216 SqFt
- Below Grade Finished800 SqFt
- StoriesOne
- Lot Size0.2000 Acres
- StyleSingle Family Residence
- Year Built1950
- APN14 015100080133
- CountyFulton


