415 juniper courtCanton, GA 30115
415 juniper courtCanton, GA 30115
Description
**Newly Renovated** 4 bed/2.5 bath in The Manor at Mill Creek! This home features new hardwoods on entire main level, new paint, carpet, stainless appliances, fixtures & faucets. Spacious kitchen with granite countertops overlooks family room w/fireplace. Separate dining and living rooms. Large master bedroom suite with walk-in closet. Master bath with double vanity, garden tub and separate shower. 3 additional bedrooms upstairs plus large loft great for office or play area. Level lot, nice amenities include pool, basketball + playground. This one wont last!! New stainless steel fridge coming by mid February.
Property Details for 415 Juniper Court
- Subdivision ComplexThe Manor At Mill Creek
- Architectural StyleBrick/Frame, Traditional
- Num Of Parking Spaces2
- Parking FeaturesGarage Door Opener, Garage
- Property AttachedNo
LISTING UPDATED:
- StatusClosed
- MLS #8734334
- Days on Site20
- MLS TypeResidential Lease
- Year Built2004
- Lot Size0.18 Acres
- CountryCherokee
LISTING UPDATED:
- StatusClosed
- MLS #8734334
- Days on Site20
- MLS TypeResidential Lease
- Year Built2004
- Lot Size0.18 Acres
- CountryCherokee
Building Information for 415 Juniper Court
- Year Built2004
- Lot Size0.1800 Acres
Payment Calculator
Term
Interest
Home Price
Down Payment
The Payment Calculator is for illustrative purposes only. Read More
Property Information for 415 Juniper Court
Summary
Location and General Information
- Community Features: Playground, Pool, Street Lights
- Directions: GPS
- Coordinates: 34.220694,-84.371571
School Information
- Elementary School: Avery
- Middle School: Creekland
- High School: Creekview
Taxes and HOA Information
- Parcel Number: 03N12D 033
Virtual Tour
Parking
- Open Parking: No
Interior and Exterior Features
Interior Features
- Cooling: Electric, Ceiling Fan(s), Central Air, Zoned, Dual
- Heating: Natural Gas, Central, Forced Air, Zoned, Dual
- Appliances: Dishwasher, Disposal, Microwave, Oven/Range (Combo), Refrigerator, Stainless Steel Appliance(s)
- Basement: None
- Flooring: Carpet, Hardwood, Tile
- Interior Features: Double Vanity, Entrance Foyer, Soaking Tub, Separate Shower, Walk-In Closet(s)
- Window Features: Double Pane Windows
- Foundation: Slab
- Total Half Baths: 1
- Bathrooms Total Integer: 3
- Bathrooms Total Decimal: 2
Exterior Features
- Construction Materials: Concrete
- Laundry Features: Upper Level
- Pool Private: No
Property
Utilities
- Utilities: Underground Utilities, Cable Available, Sewer Connected
- Water Source: Public
Property and Assessments
- Home Warranty: No
- Property Condition: Updated/Remodeled
Green Features
Lot Information
- Above Grade Finished Area: 3151
- Lot Features: Level
Multi Family
- Number of Units To Be Built: Square Feet
Rental
Rent Information
- Land Lease: No
- Occupant Types: Vacant
Public Records for 415 Juniper Court
Home Facts
- Beds4
- Baths2
- Total Finished SqFt3,151 SqFt
- Above Grade Finished3,151 SqFt
- Lot Size0.1800 Acres
- StyleSingle Family Residence
- Year Built2004
- APN03N12D 033
- CountyCherokee
- Fireplaces1
Similar Homes
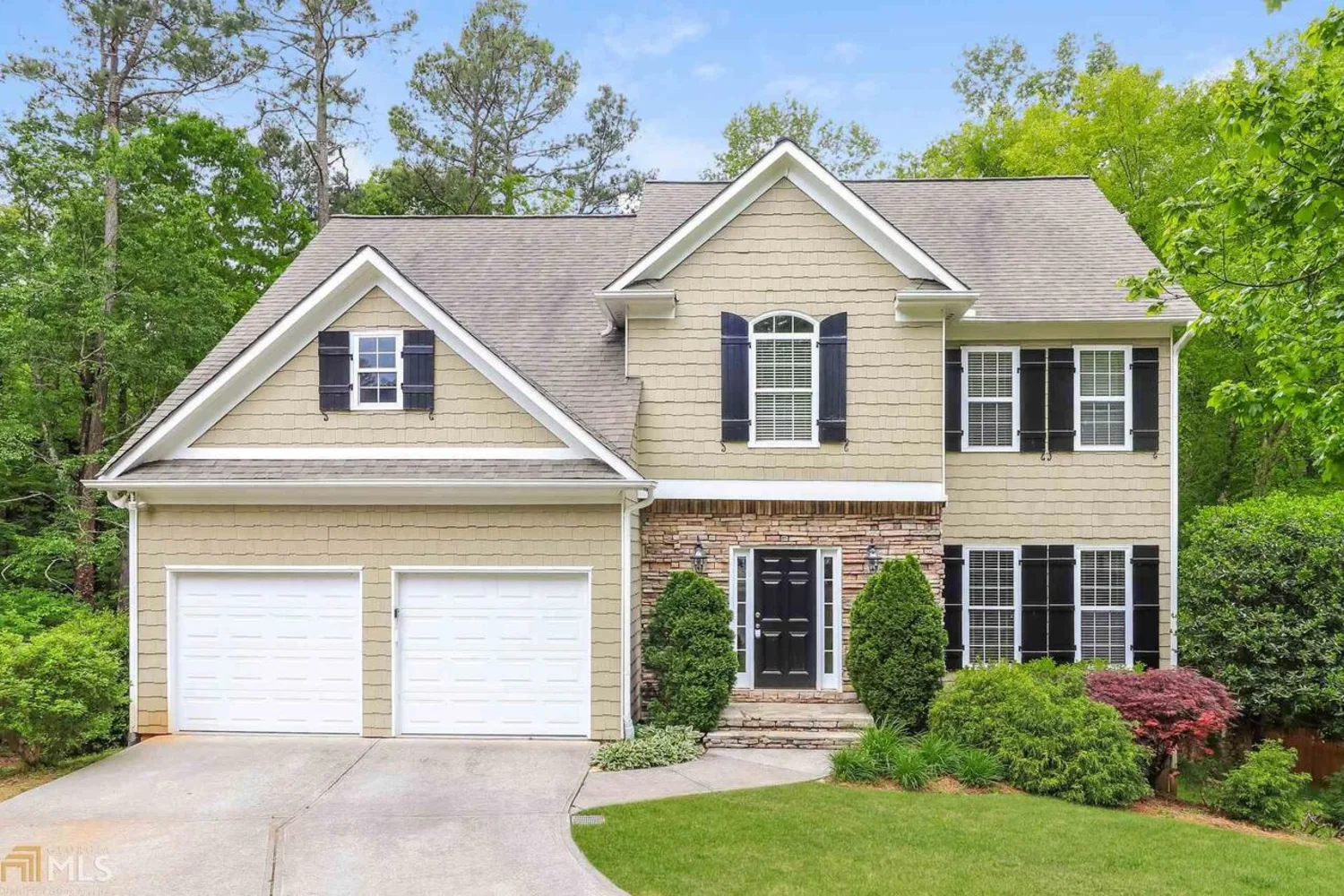
729 Tall Oaks Drive
Canton, GA 30114
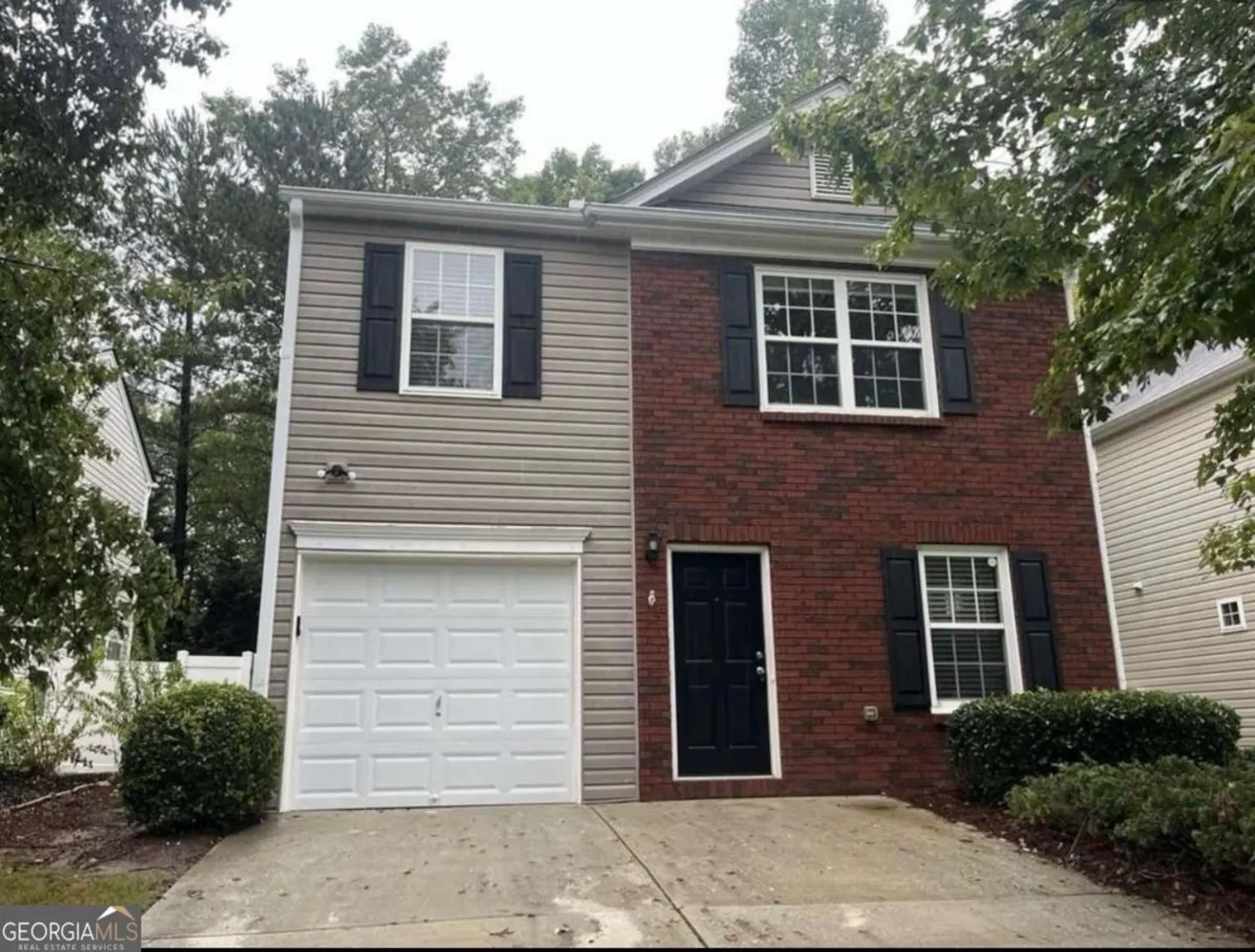
154 Ilex Drive
Canton, GA 30114
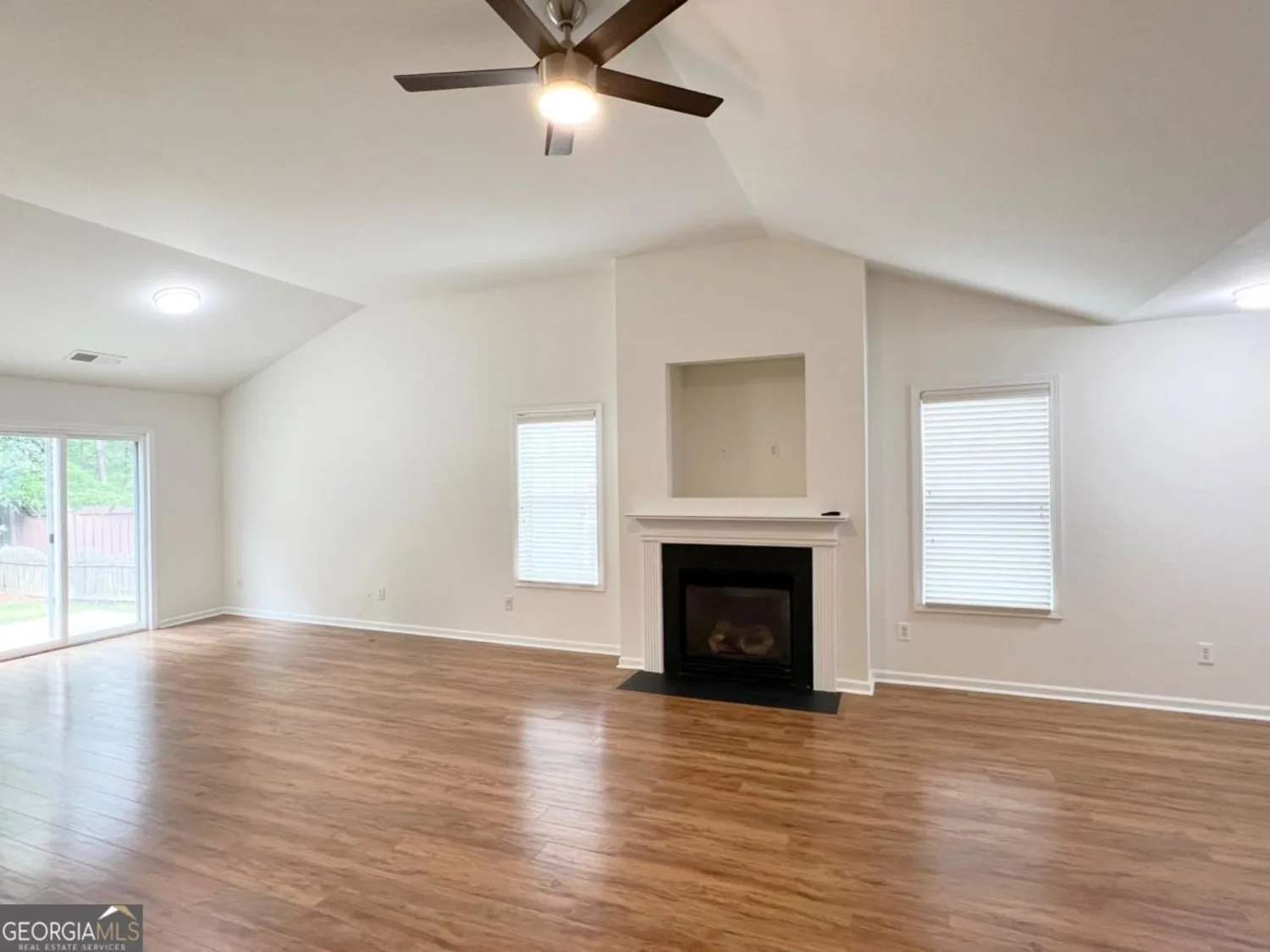
347 Downing Creek Trail
Canton, GA 30114
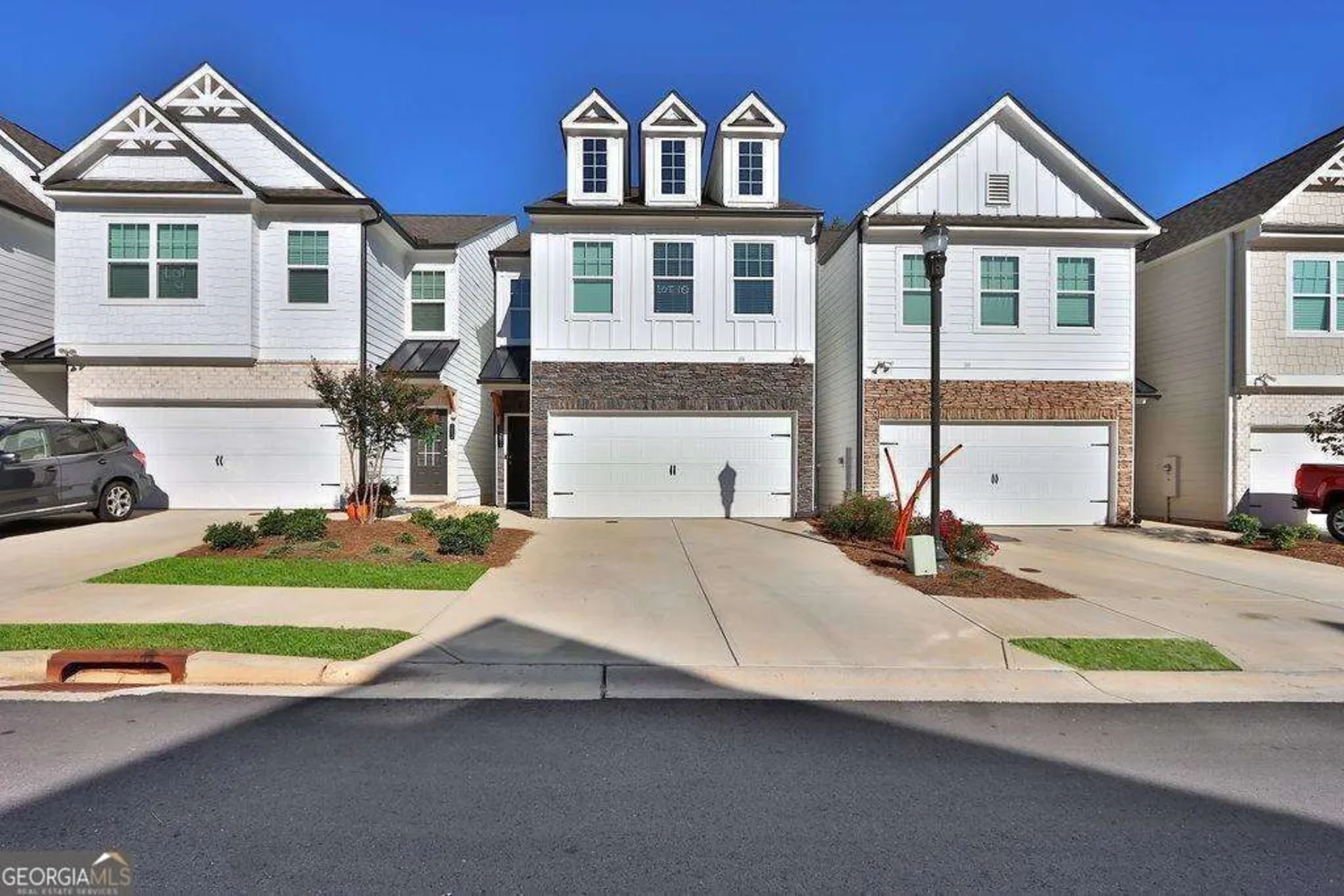
257 Whitetail Circle
Canton, GA 30115
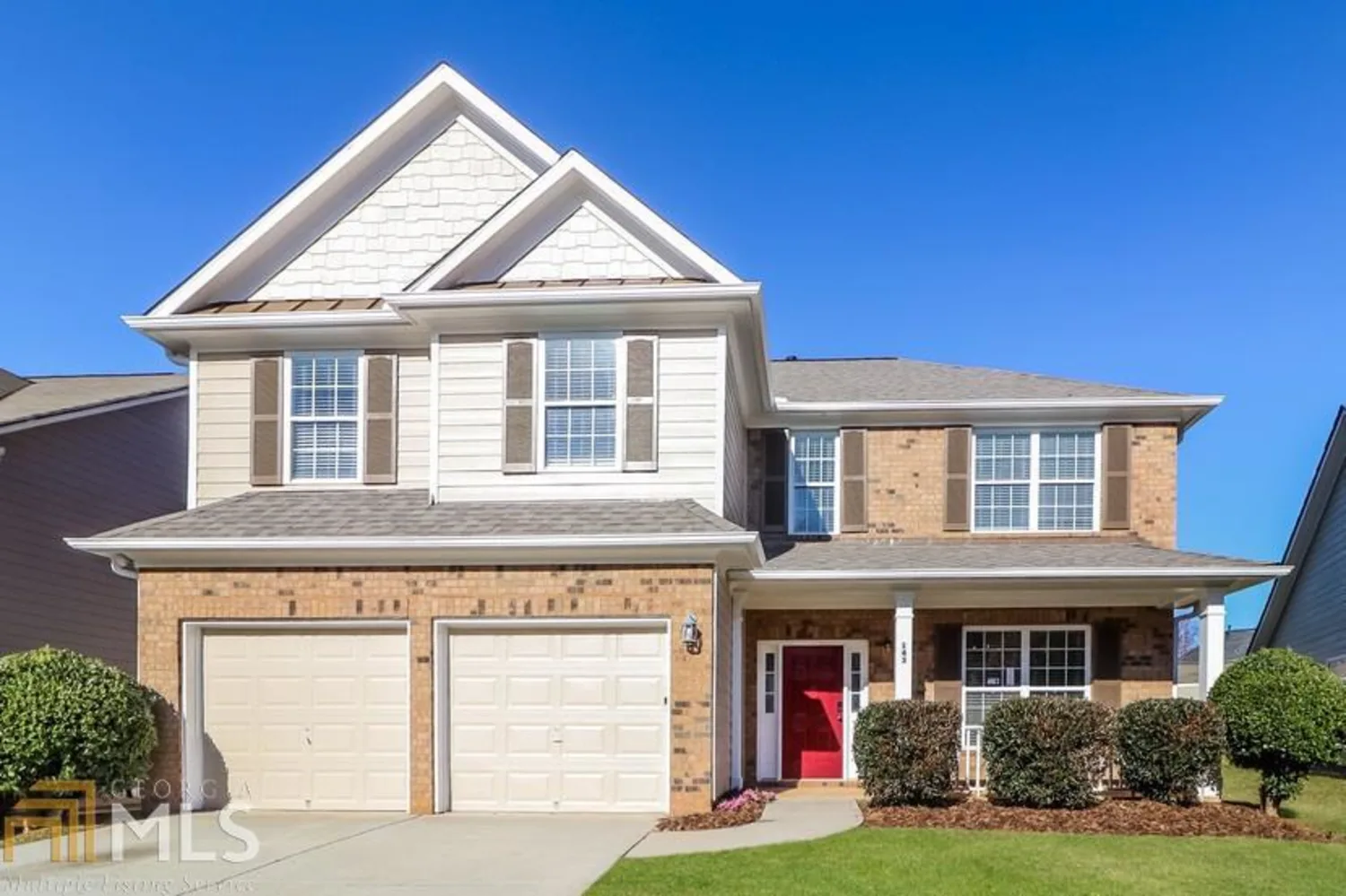
143 Hidden Lake Circle
Canton, GA 30114
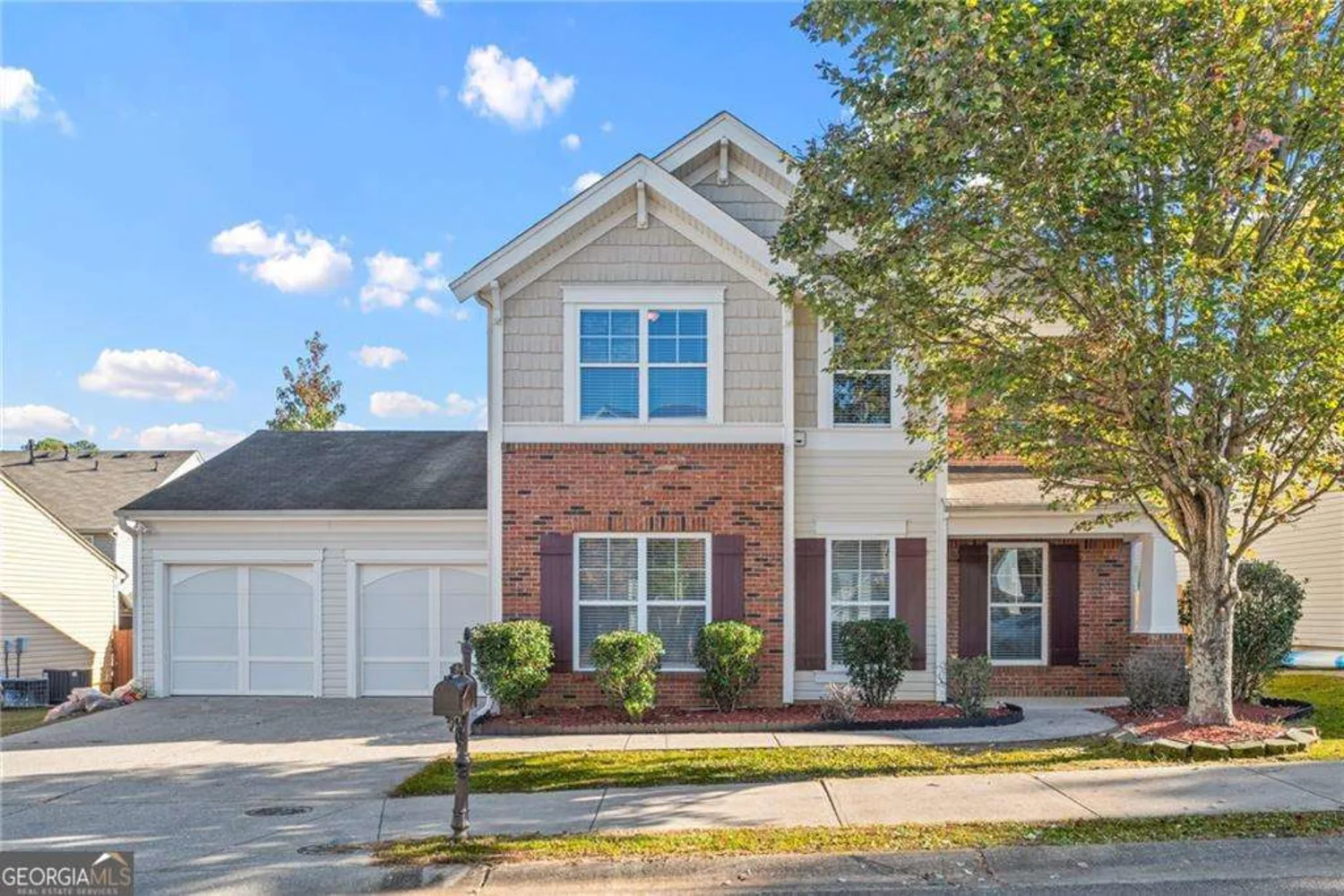
1205 Red Bud Lane
Canton, GA 30114
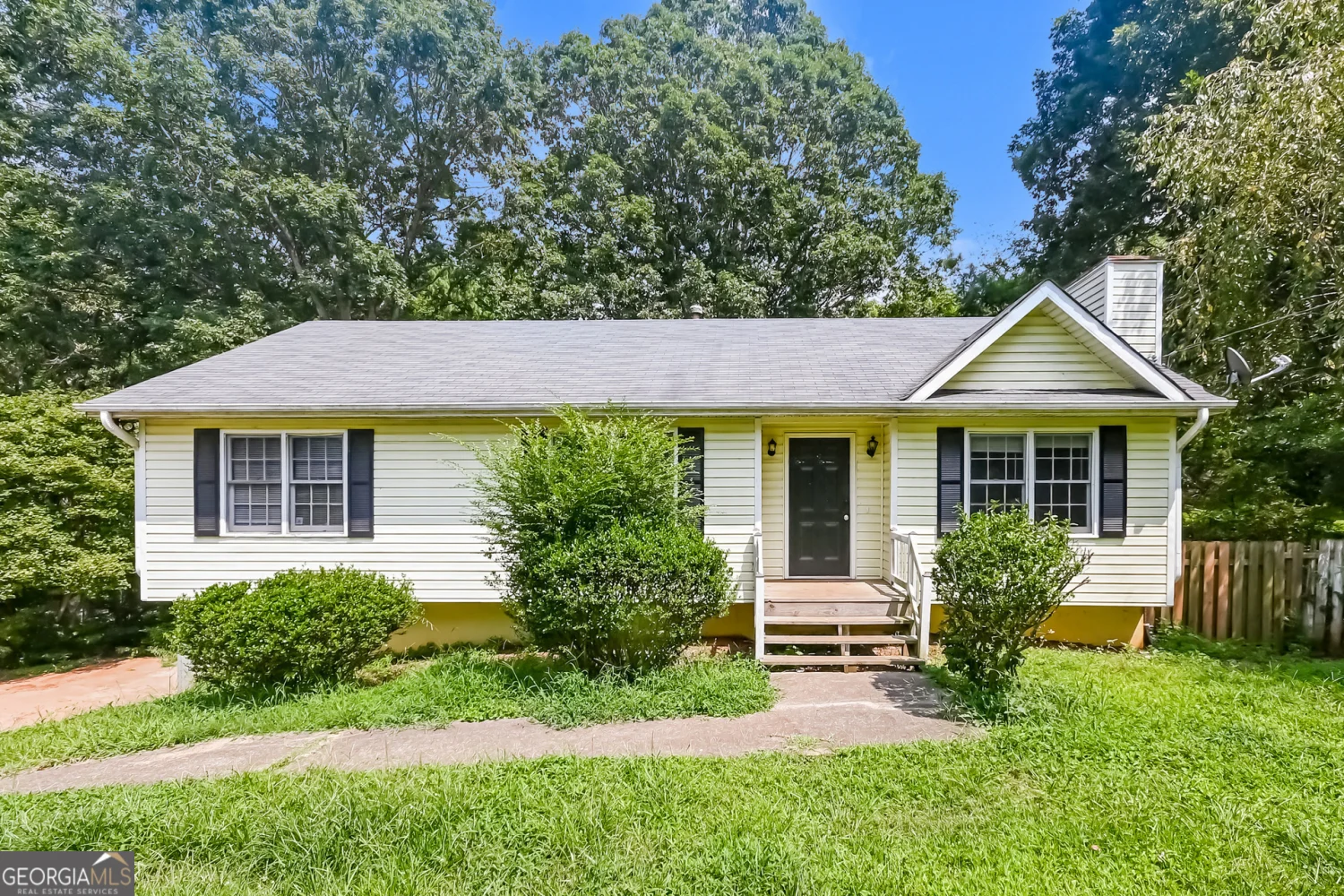
2094 Toonigh Road
Canton, GA 30115
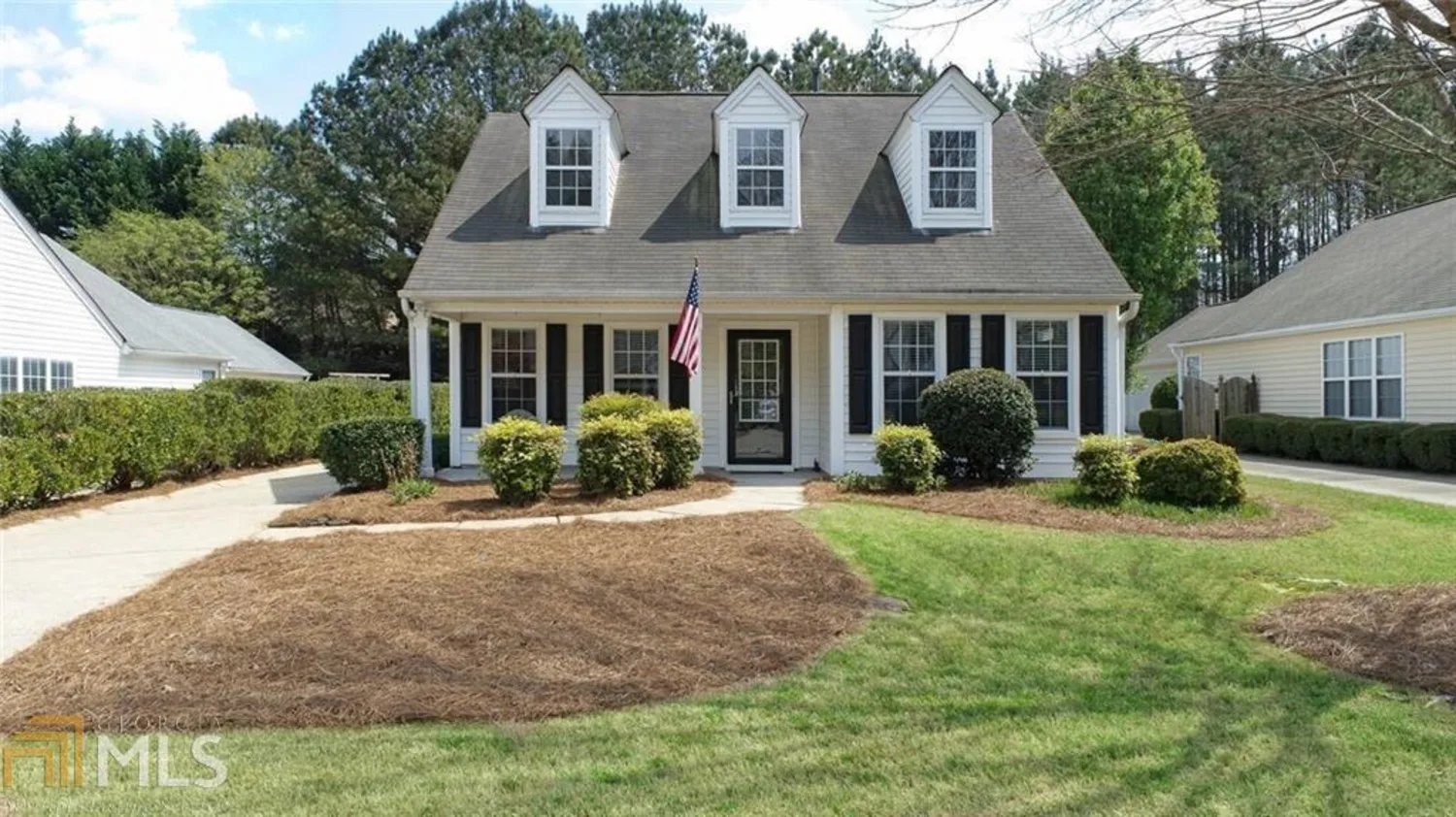
2041 Greenhill Pass
Canton, GA 30114

