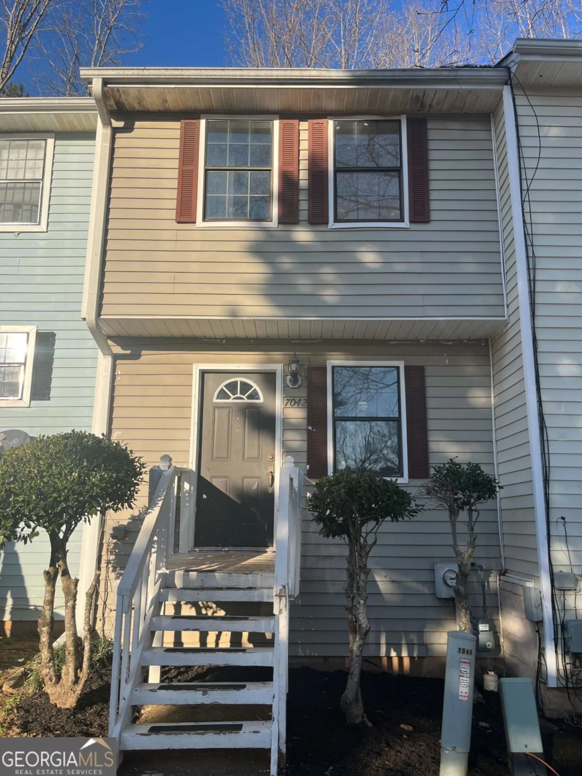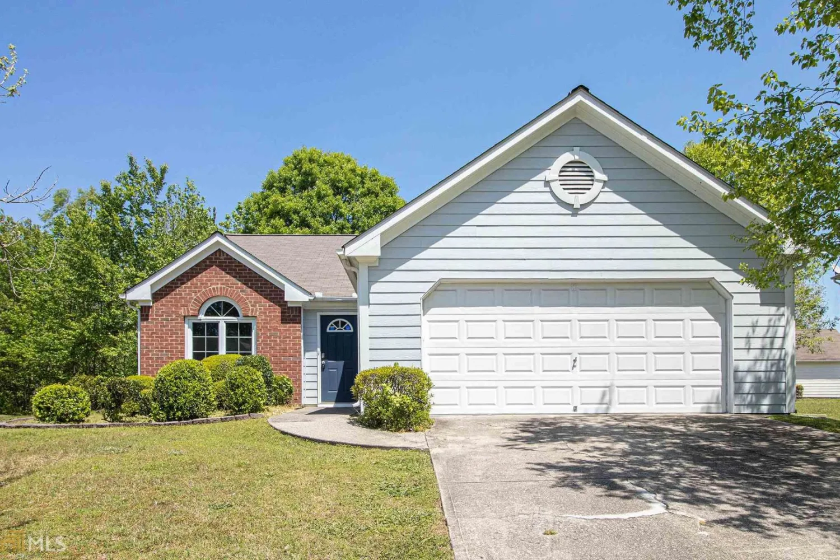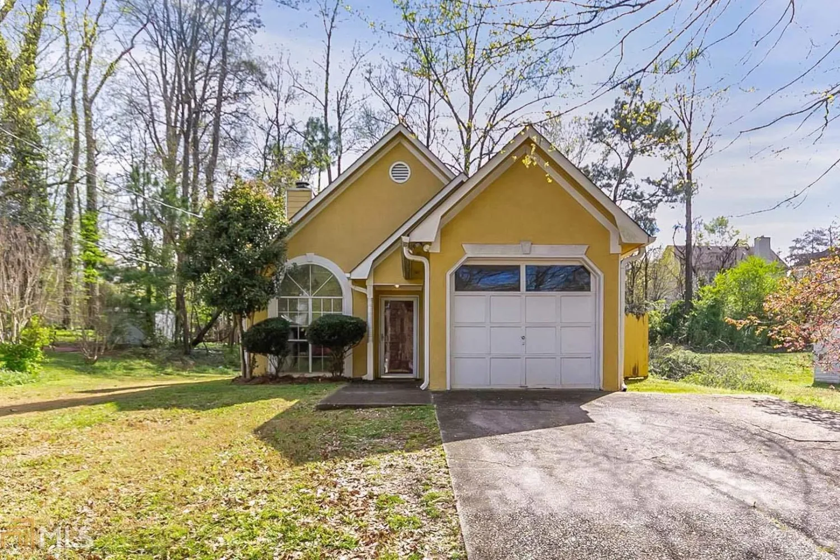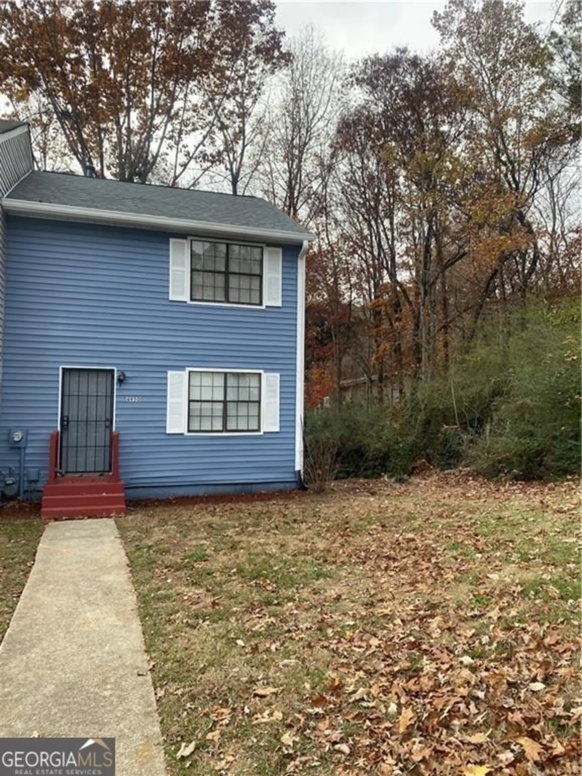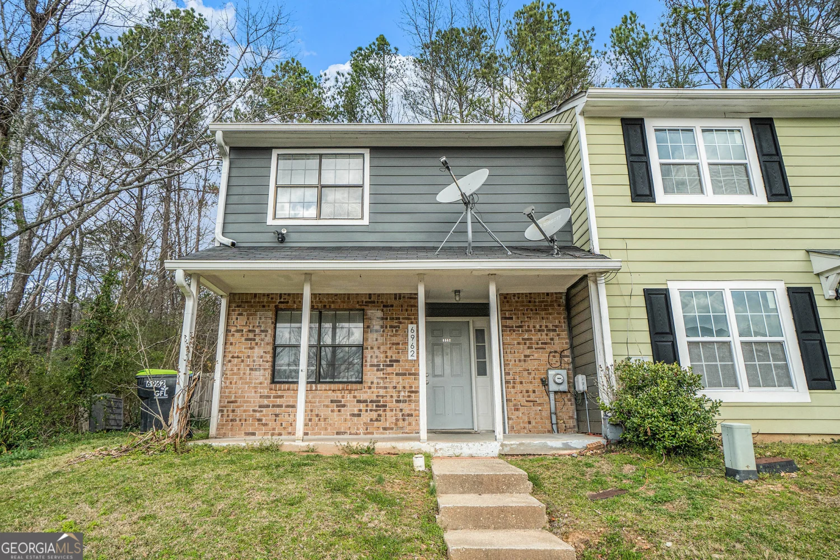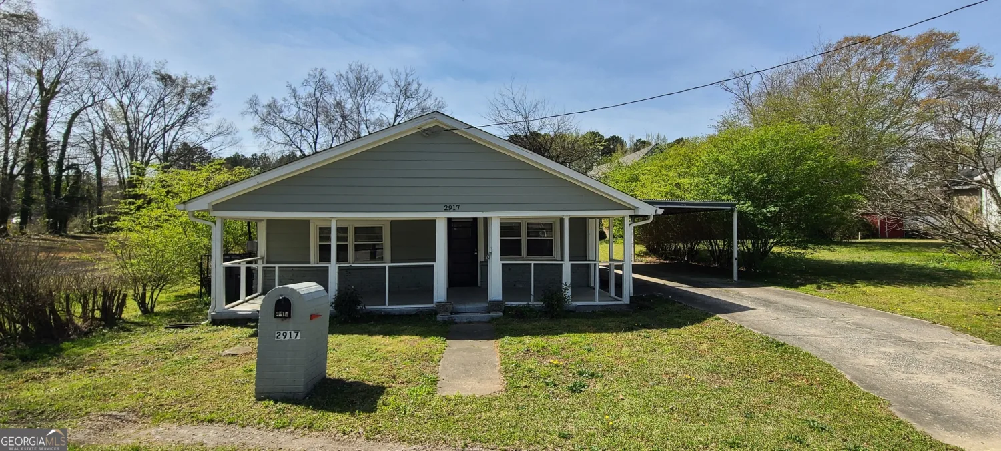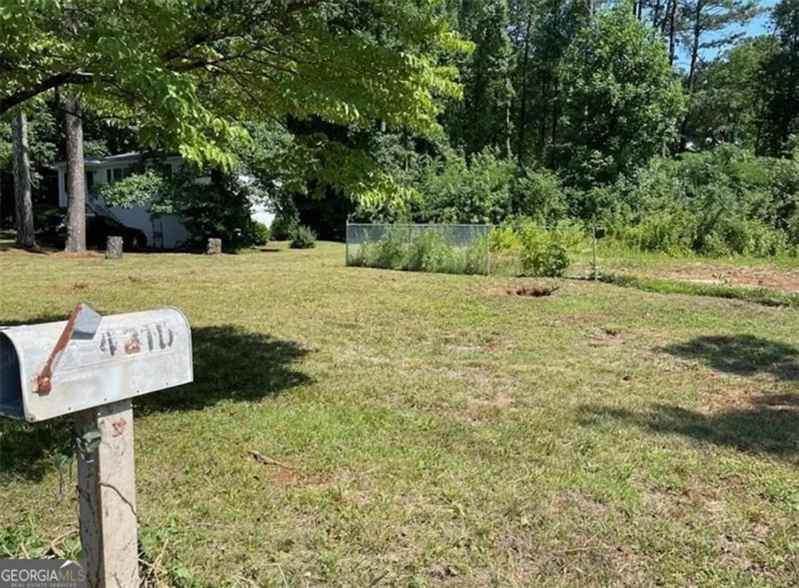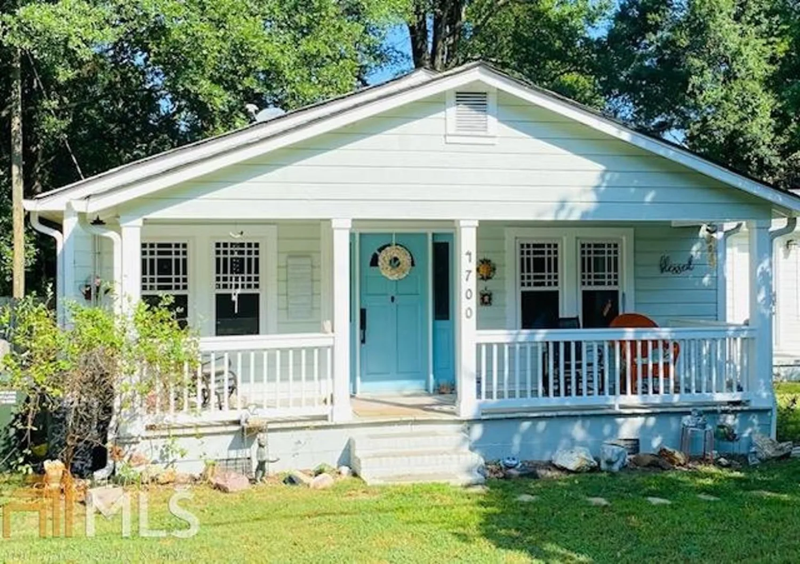6715 roscommon driveAustell, GA 30168
$149,900Price
3Beds
2Baths
11/2 Baths
1,726 Sq.Ft.$87 / Sq.Ft.
1,726Sq.Ft.
$87per Sq.Ft.
$149,900Price
3Beds
2Baths
11/2 Baths
1,726$86.85 / Sq.Ft.
6715 roscommon driveAustell, GA 30168
Description
Great investment opportunity! Home is currently tenant occupied at $1145/mo! Convenient location - close to interstate, shopping & schools. Make an appointment to view today!
Property Details for 6715 Roscommon Drive
- Subdivision ComplexMisty Glen
- Architectural StyleTraditional
- Num Of Parking Spaces1
- Parking FeaturesGarage
- Property AttachedNo
LISTING UPDATED:
- StatusClosed
- MLS #8734579
- Days on Site1
- Taxes$1,530.61 / year
- MLS TypeResidential
- Year Built1995
- Lot Size0.24 Acres
- CountryCobb
LISTING UPDATED:
- StatusClosed
- MLS #8734579
- Days on Site1
- Taxes$1,530.61 / year
- MLS TypeResidential
- Year Built1995
- Lot Size0.24 Acres
- CountryCobb
Building Information for 6715 Roscommon Drive
- StoriesTwo
- Year Built1995
- Lot Size0.2400 Acres
Payment Calculator
$925 per month30 year fixed, 7.00% Interest
Principal and Interest$797.83
Property Taxes$127.55
HOA Dues$0
Term
Interest
Home Price
Down Payment
The Payment Calculator is for illustrative purposes only. Read More
Property Information for 6715 Roscommon Drive
Summary
Location and General Information
- Directions: I-285 to I-20 to Thornton Rd go right on Thornton. Keep right at Fork. Right on Maxham. Right on Old Alabama. Right on Cardell. Right into Misty Glen
- Coordinates: 33.7923885,-84.6128136
School Information
- Elementary School: Bryant
- Middle School: Lindley
- High School: Pebblebrook
Taxes and HOA Information
- Parcel Number: 18037600570
- Tax Year: 2019
- Association Fee Includes: Maintenance Grounds
- Tax Lot: 86
Virtual Tour
Parking
- Open Parking: No
Interior and Exterior Features
Interior Features
- Cooling: Electric, Central Air
- Heating: Natural Gas, Forced Air
- Appliances: Dishwasher, Oven/Range (Combo), Refrigerator
- Basement: None
- Fireplace Features: Family Room
- Interior Features: Other
- Levels/Stories: Two
- Kitchen Features: Breakfast Area
- Foundation: Slab
- Total Half Baths: 1
- Bathrooms Total Integer: 3
- Bathrooms Total Decimal: 2
Exterior Features
- Construction Materials: Wood Siding
- Roof Type: Composition
- Laundry Features: In Hall
- Pool Private: No
Property
Utilities
- Water Source: Public
Property and Assessments
- Home Warranty: Yes
- Property Condition: Resale
Green Features
Lot Information
- Above Grade Finished Area: 1726
- Lot Features: Level
Multi Family
- Number of Units To Be Built: Square Feet
Rental
Rent Information
- Land Lease: Yes
Public Records for 6715 Roscommon Drive
Tax Record
- 2019$1,530.61 ($127.55 / month)
Home Facts
- Beds3
- Baths2
- Total Finished SqFt1,726 SqFt
- Above Grade Finished1,726 SqFt
- StoriesTwo
- Lot Size0.2400 Acres
- StyleSingle Family Residence
- Year Built1995
- APN18037600570
- CountyCobb
- Fireplaces1


