266 berean avenue seAtlanta, GA 30316
266 berean avenue seAtlanta, GA 30316
Description
Beautifully Renovated Bungalow in Historic Cabbagetown! All-new Kitchen and Master Bath plus a large backyard. Bright Kitchen features granite countertops and a center island opening to the Living Room. Master Suite with a new Master Bath and walk-in closet. Master Bath features vaulted ceilings, Carrara marble, subway brick tile, and frameless glass shower. A screened back porch opens to a large fenced backyard with parking for up to 4 cars via alley access. Amazing location! One block to Carroll Street, close to the Beltline, Memorial Drive Corridor, new Publix and Atlanta Dairies. A pleasure to show!
Property Details for 266 Berean Avenue SE
- Subdivision ComplexCabbagetown
- Architectural StyleBungalow/Cottage
- ExteriorGarden
- Parking FeaturesKitchen Level, Parking Pad
- Property AttachedNo
LISTING UPDATED:
- StatusClosed
- MLS #8736572
- Days on Site87
- Taxes$6,857 / year
- MLS TypeResidential
- Year Built1920
- Lot Size0.13 Acres
- CountryFulton
LISTING UPDATED:
- StatusClosed
- MLS #8736572
- Days on Site87
- Taxes$6,857 / year
- MLS TypeResidential
- Year Built1920
- Lot Size0.13 Acres
- CountryFulton
Building Information for 266 Berean Avenue SE
- StoriesOne
- Year Built1920
- Lot Size0.1320 Acres
Payment Calculator
Term
Interest
Home Price
Down Payment
The Payment Calculator is for illustrative purposes only. Read More
Property Information for 266 Berean Avenue SE
Summary
Location and General Information
- Community Features: Sidewalks, Street Lights, Near Public Transport, Near Shopping
- Directions: Heading south on Boulevard, turn left on Memorial, then left on Berean Ave. House on right. Park on street.
- View: City
- Coordinates: 33.7472997,-84.3665475
School Information
- Elementary School: Parkside
- Middle School: King
- High School: MH Jackson Jr
Taxes and HOA Information
- Parcel Number: 14 002000100658
- Tax Year: 2018
- Association Fee Includes: None
- Tax Lot: 0
Virtual Tour
Parking
- Open Parking: Yes
Interior and Exterior Features
Interior Features
- Cooling: Electric, Central Air
- Heating: Electric, Central
- Appliances: Dishwasher, Disposal, Microwave, Refrigerator
- Basement: Crawl Space
- Fireplace Features: Living Room, Other
- Flooring: Hardwood
- Interior Features: Walk-In Closet(s), Master On Main Level
- Levels/Stories: One
- Kitchen Features: Breakfast Bar, Kitchen Island, Pantry
- Main Bedrooms: 2
- Bathrooms Total Integer: 2
- Main Full Baths: 2
- Bathrooms Total Decimal: 2
Exterior Features
- Construction Materials: Other
- Patio And Porch Features: Porch, Screened
- Roof Type: Composition
- Pool Private: No
Property
Utilities
- Utilities: Sewer Connected
- Water Source: Public
Property and Assessments
- Home Warranty: Yes
- Property Condition: Resale
Green Features
Lot Information
- Above Grade Finished Area: 1008
- Lot Features: Level
Multi Family
- Number of Units To Be Built: Square Feet
Rental
Rent Information
- Land Lease: Yes
Public Records for 266 Berean Avenue SE
Tax Record
- 2018$6,857.00 ($571.42 / month)
Home Facts
- Beds2
- Baths2
- Total Finished SqFt1,008 SqFt
- Above Grade Finished1,008 SqFt
- StoriesOne
- Lot Size0.1320 Acres
- StyleSingle Family Residence
- Year Built1920
- APN14 002000100658
- CountyFulton
- Fireplaces2
Similar Homes
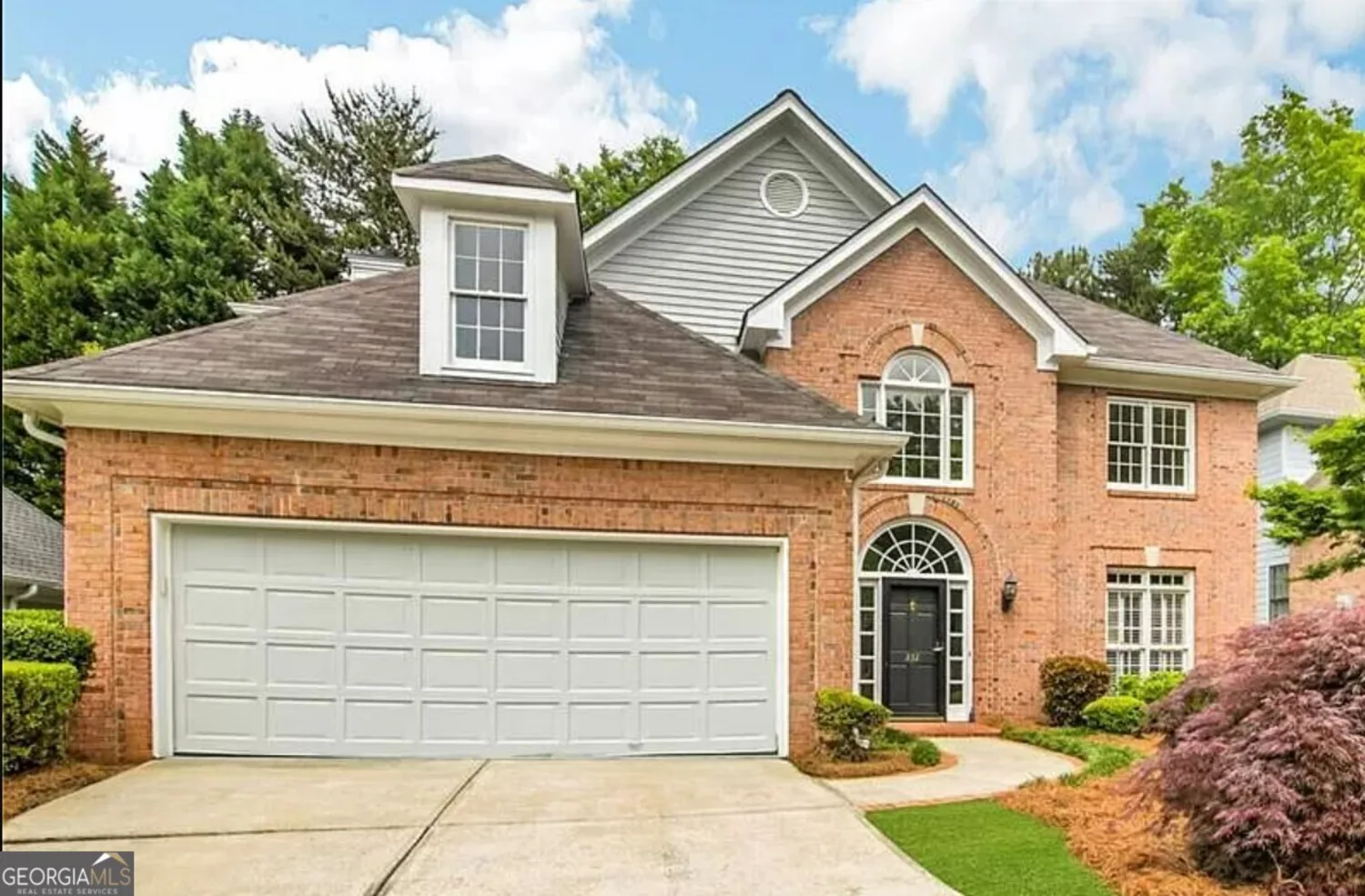
232 Spalding Gates Drive
Atlanta, GA 30328
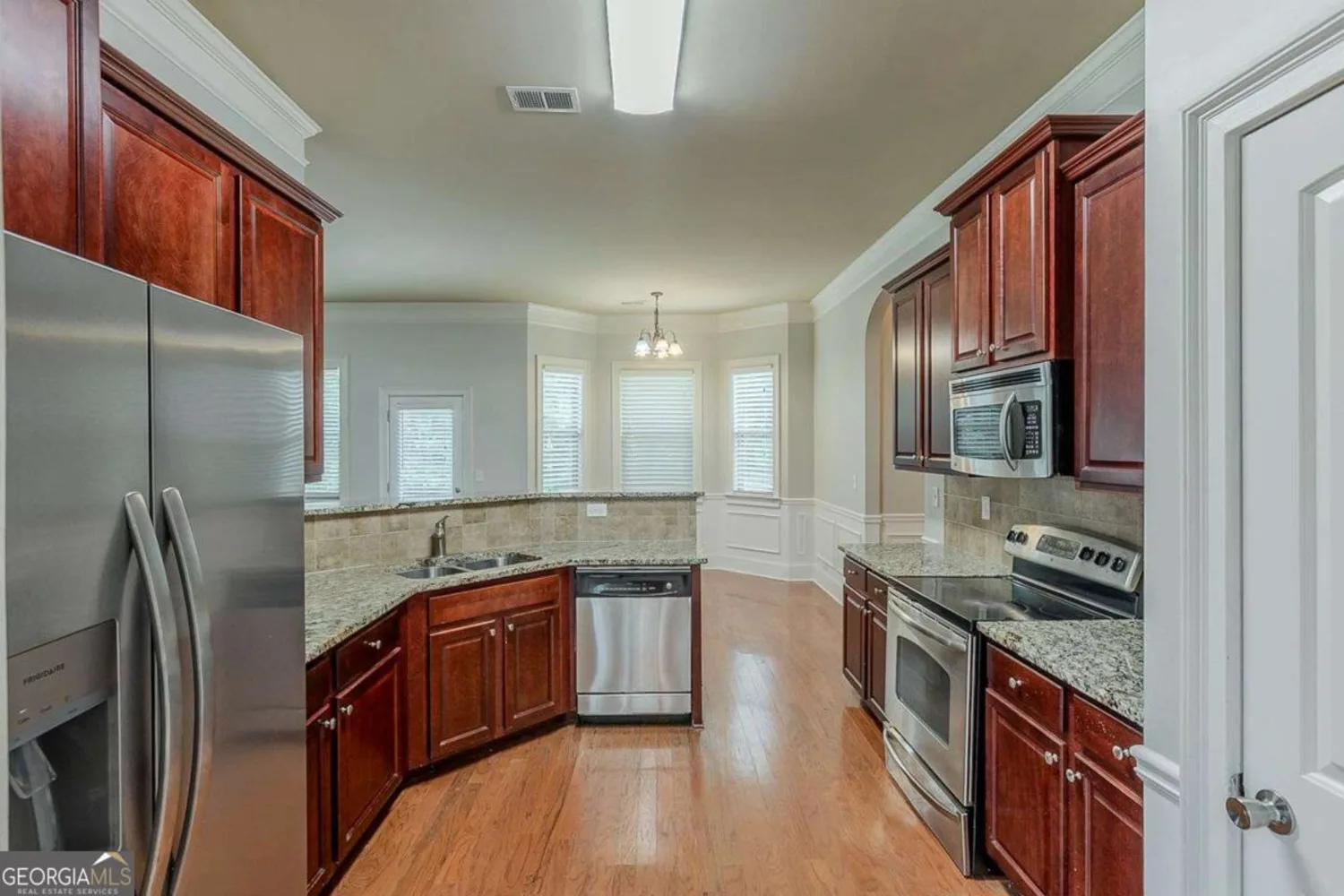
3912 Margaux Drive
Atlanta, GA 30349
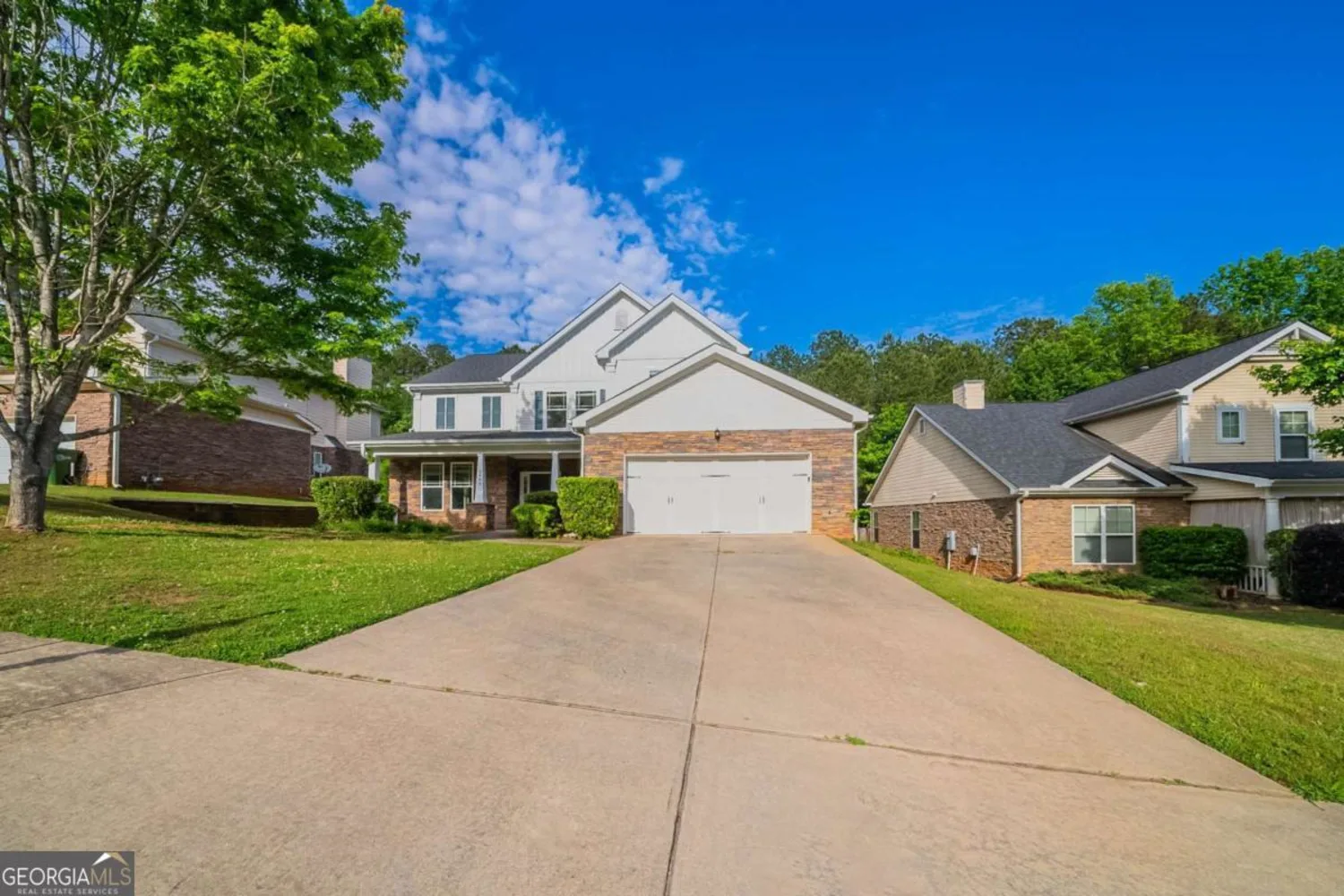
3460 Village Park Lane SW
Atlanta, GA 30331
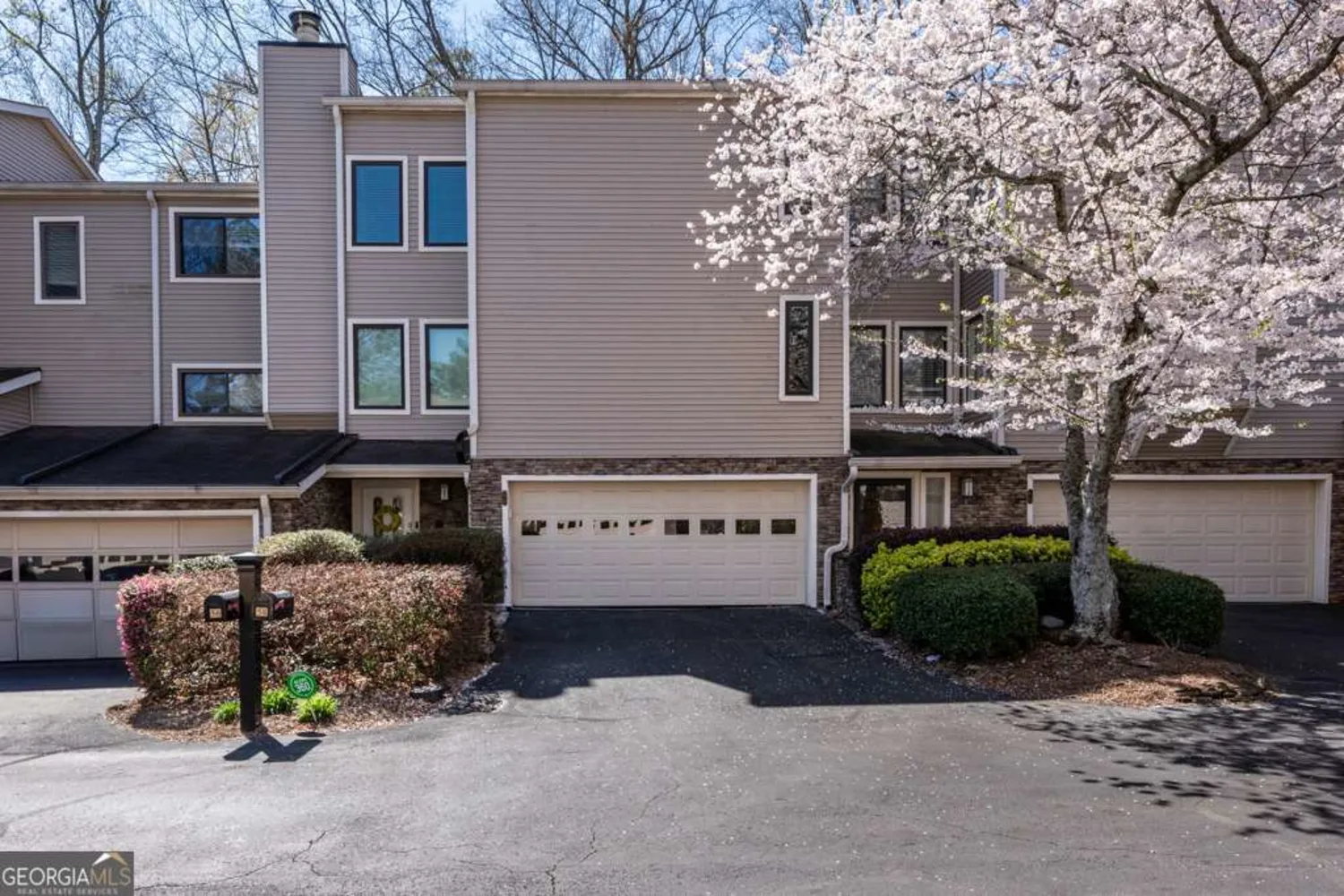
58 Basswood Circle 29
Atlanta, GA 30328
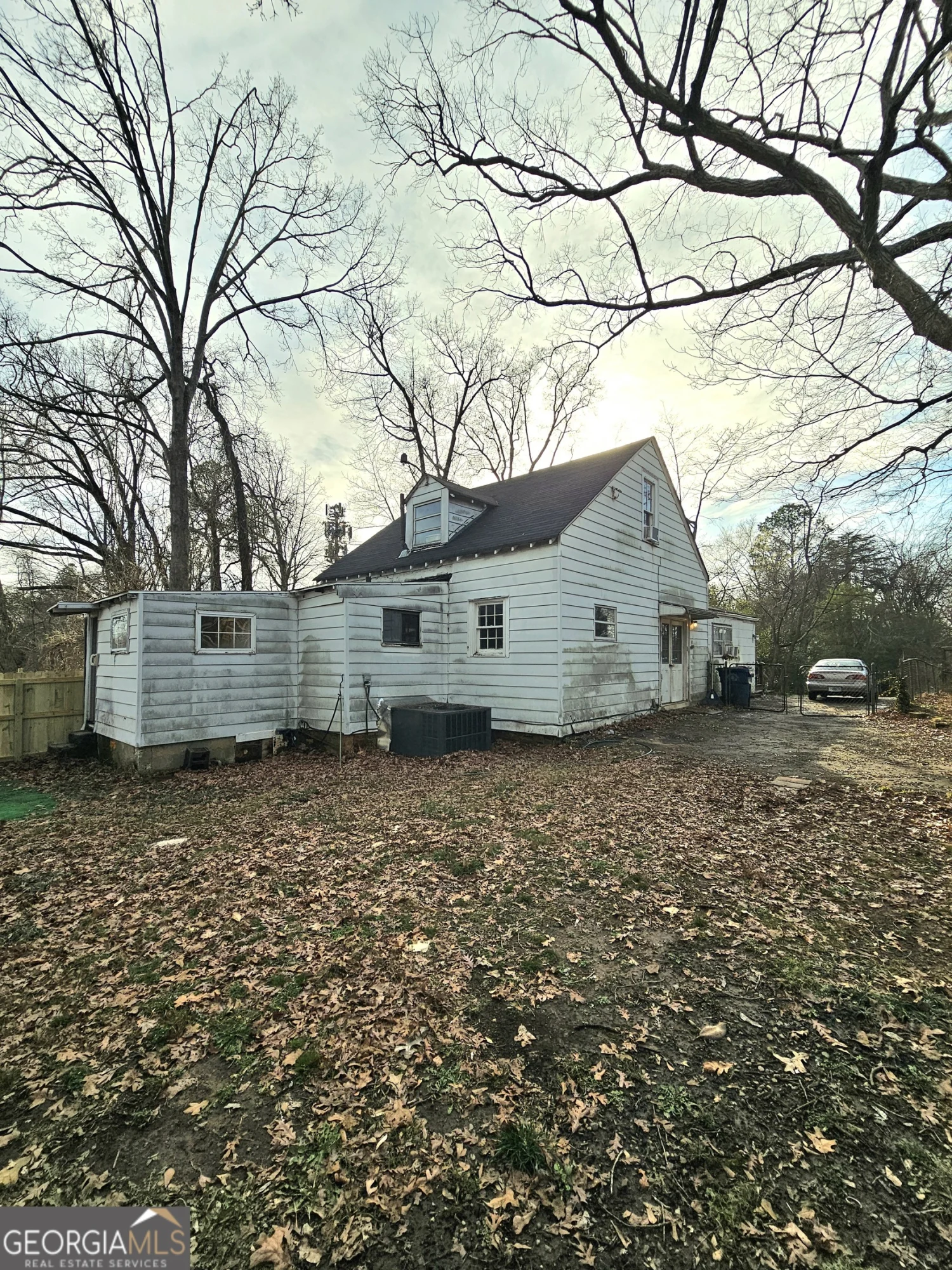
1413 Lanier Place NE
Atlanta, GA 30306
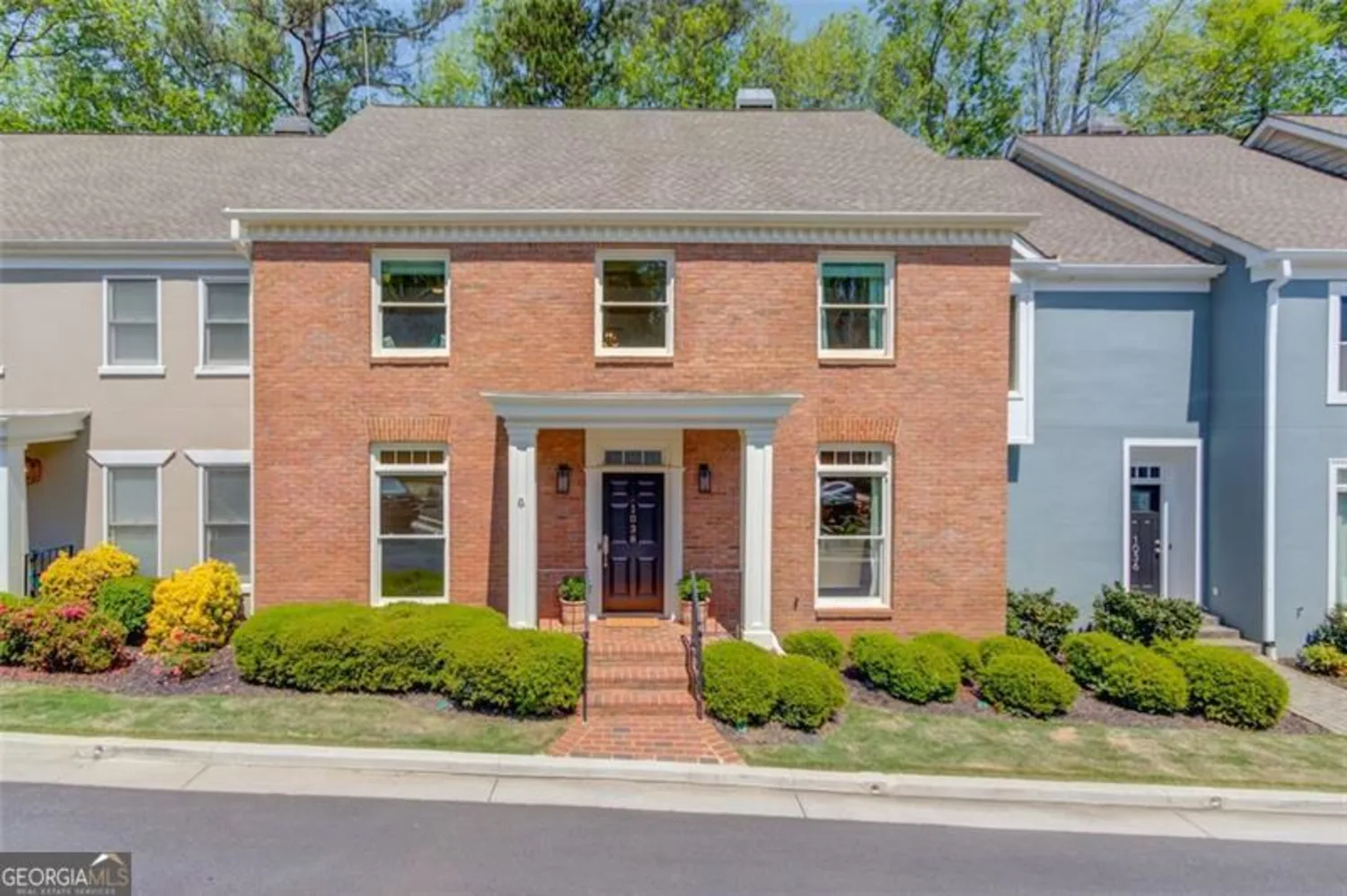
1038 HUNTCLIFF
Atlanta, GA 30350
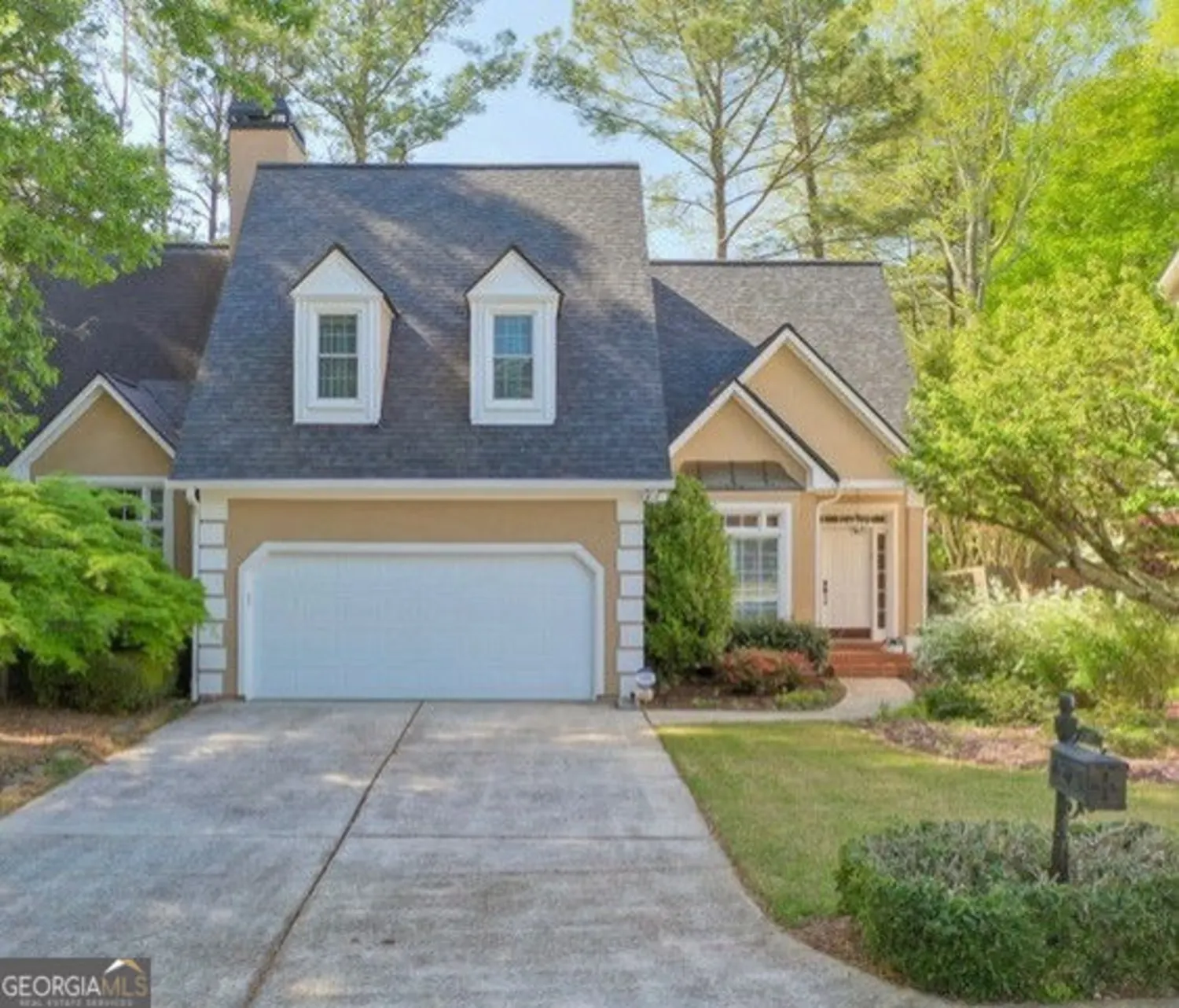
1187 Newbridge Trace NE
Atlanta, GA 30319
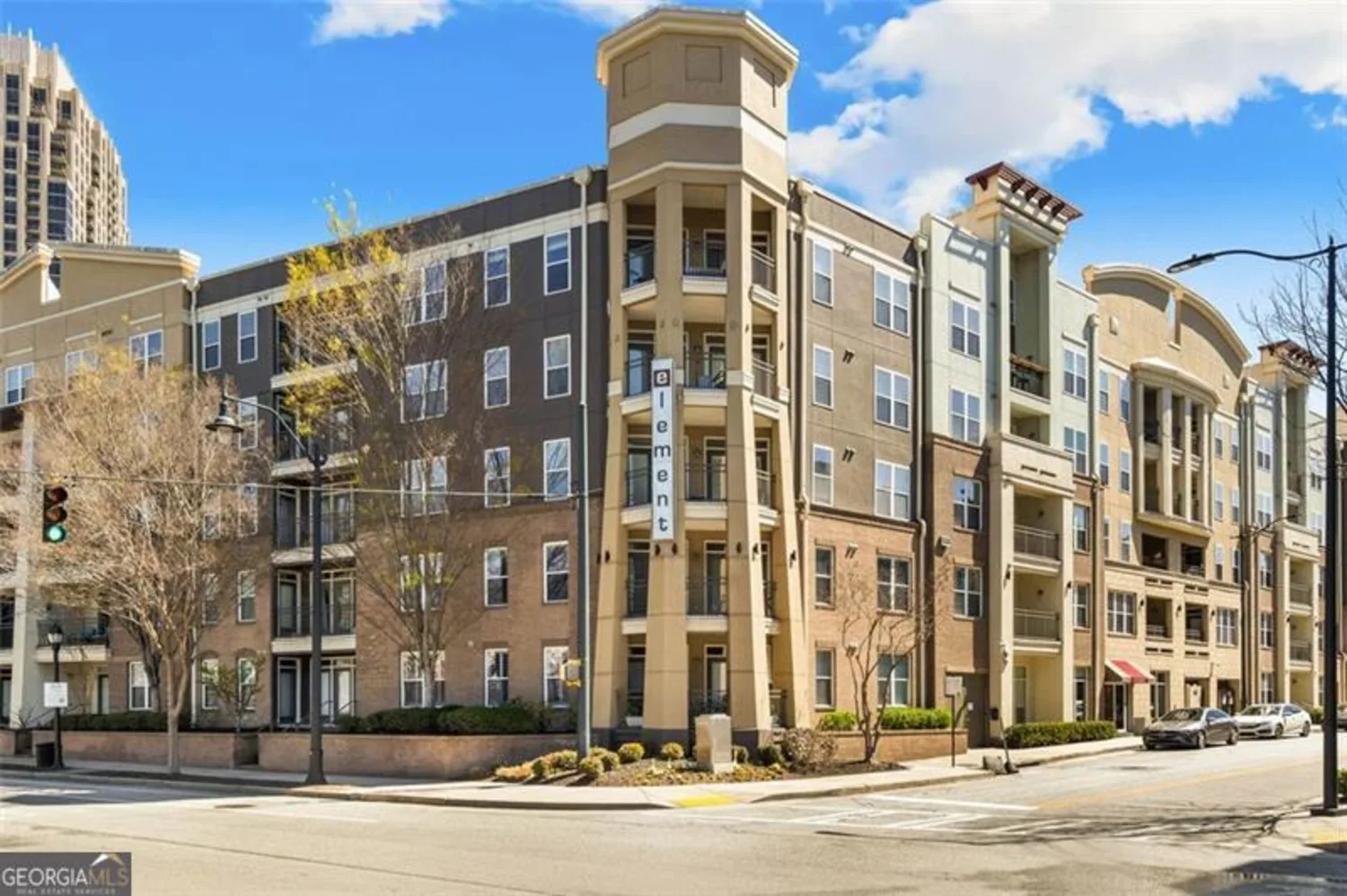
390 17th Street NW 5031
Atlanta, GA 30363
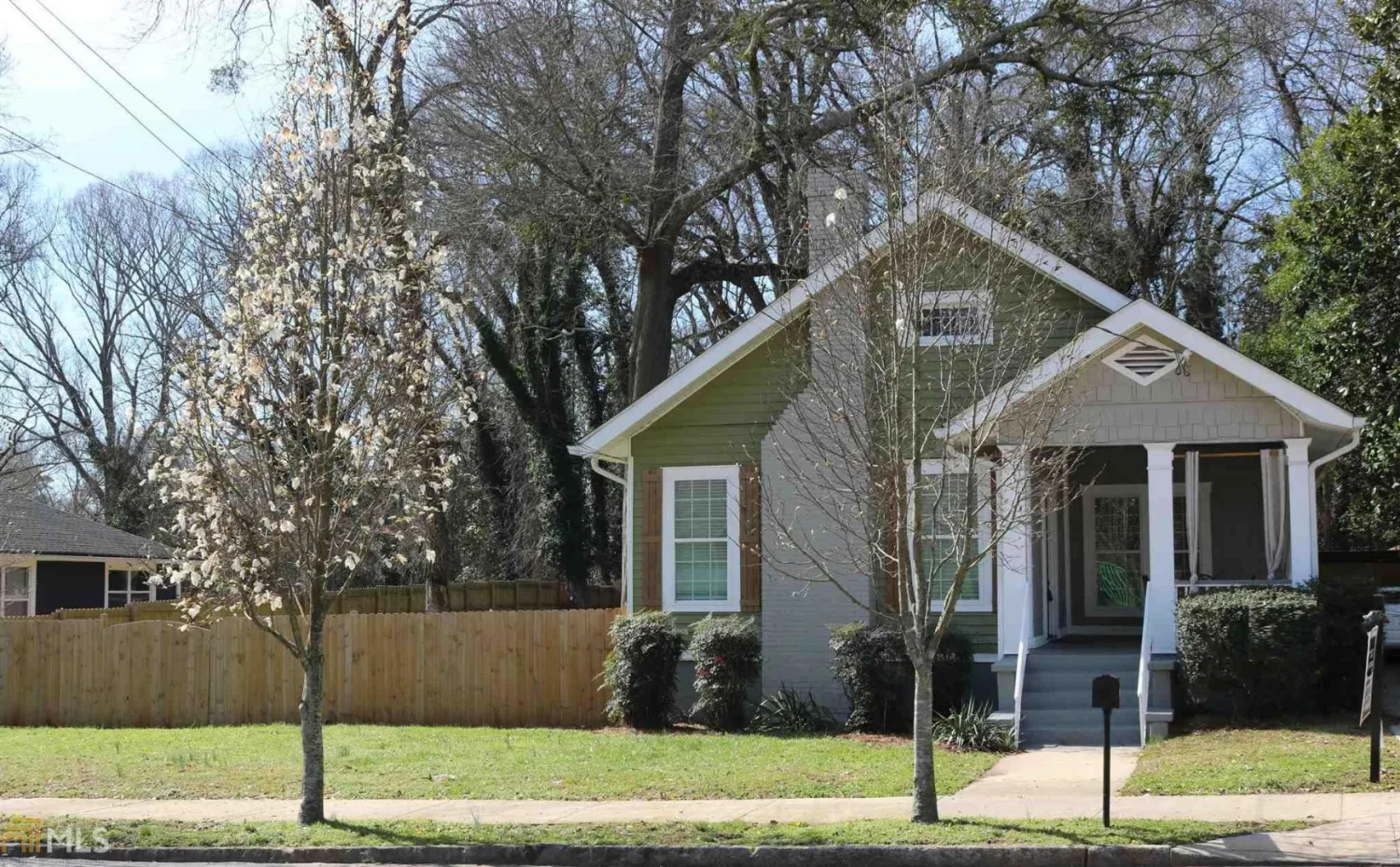
399 W Ontario Avenue
Atlanta, GA 30310

