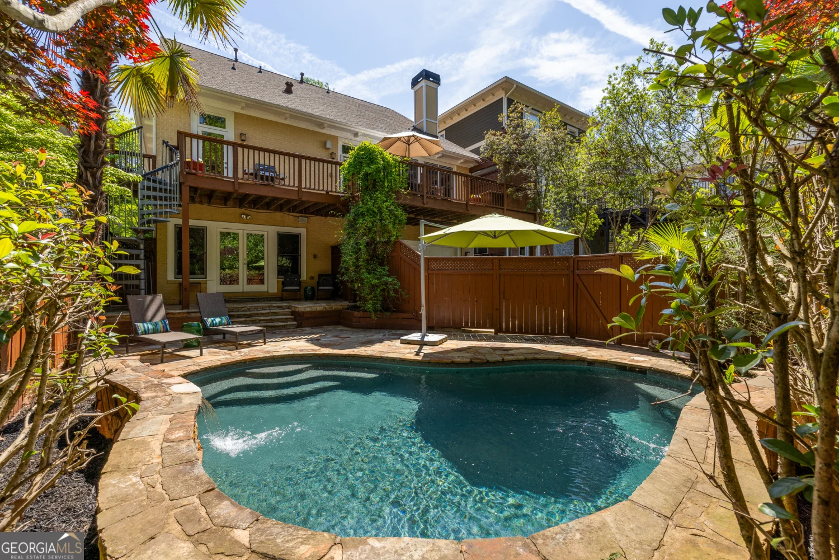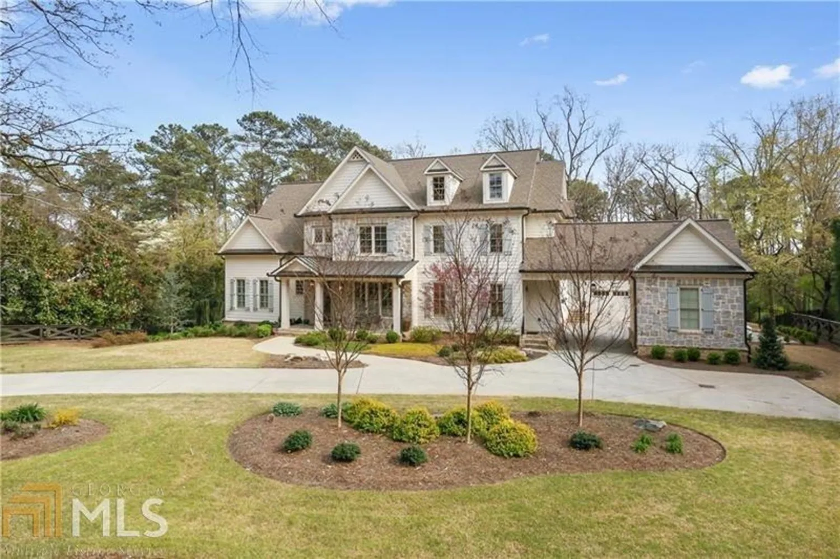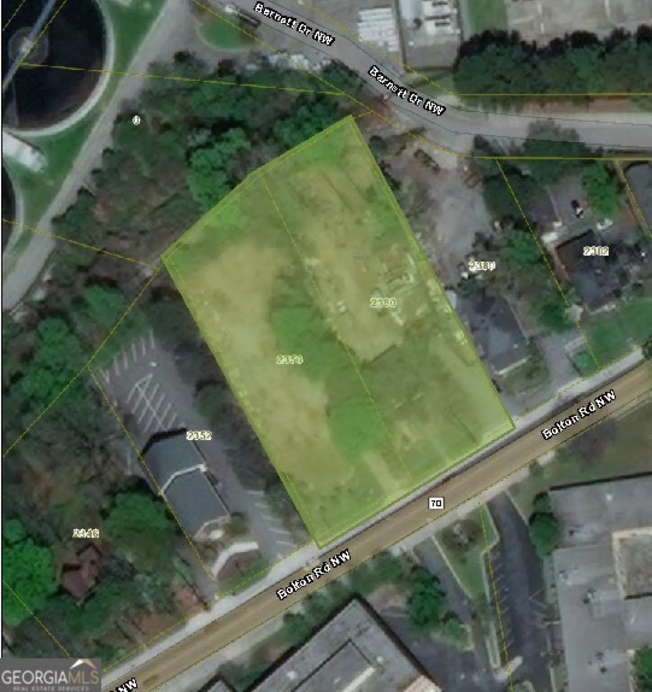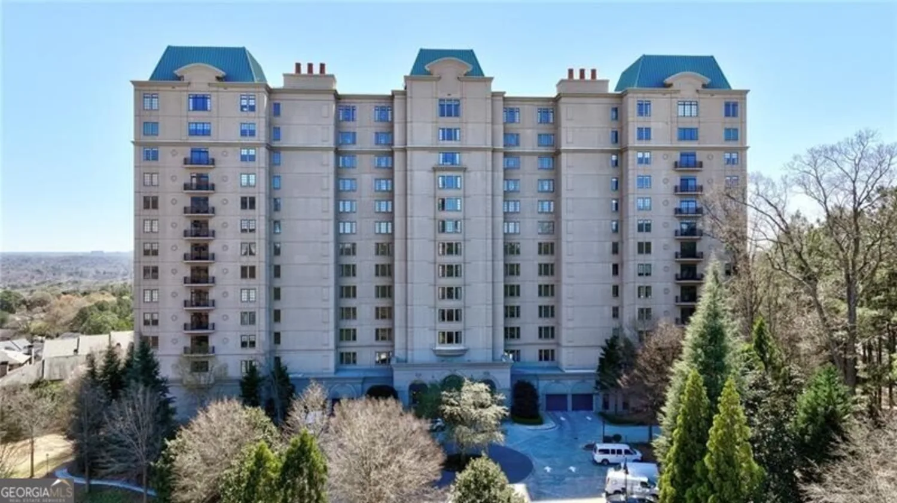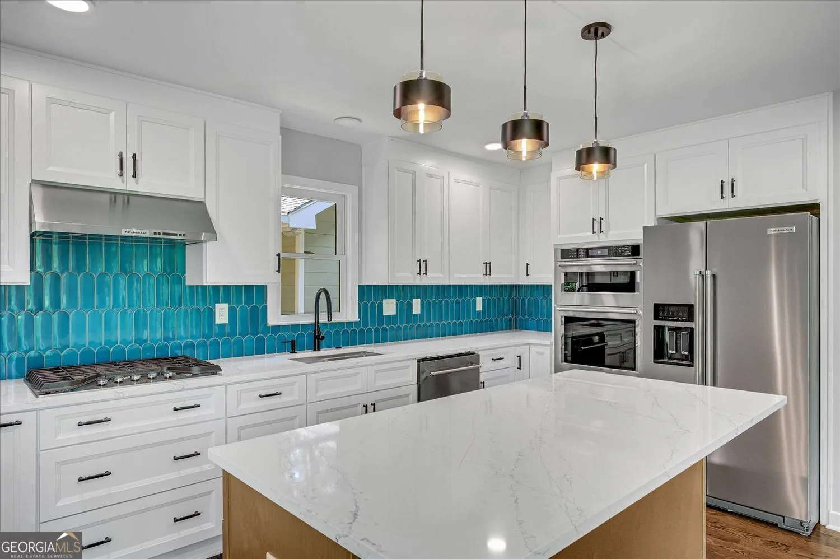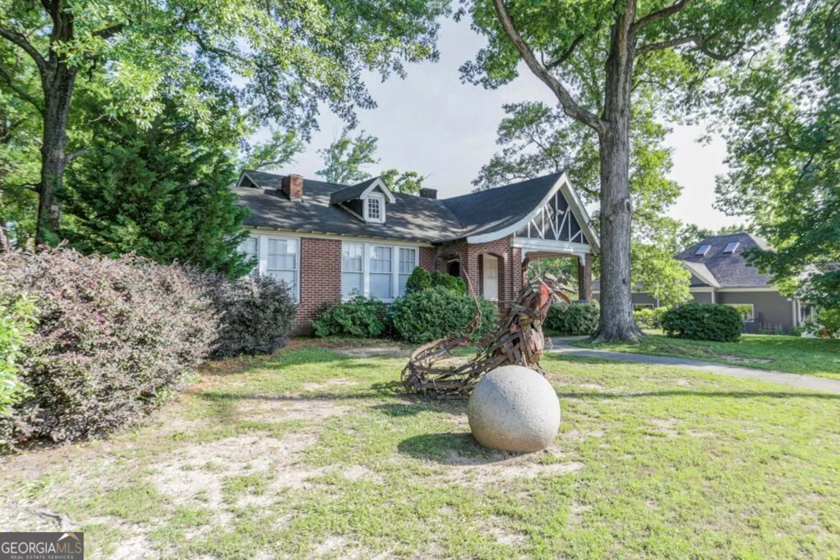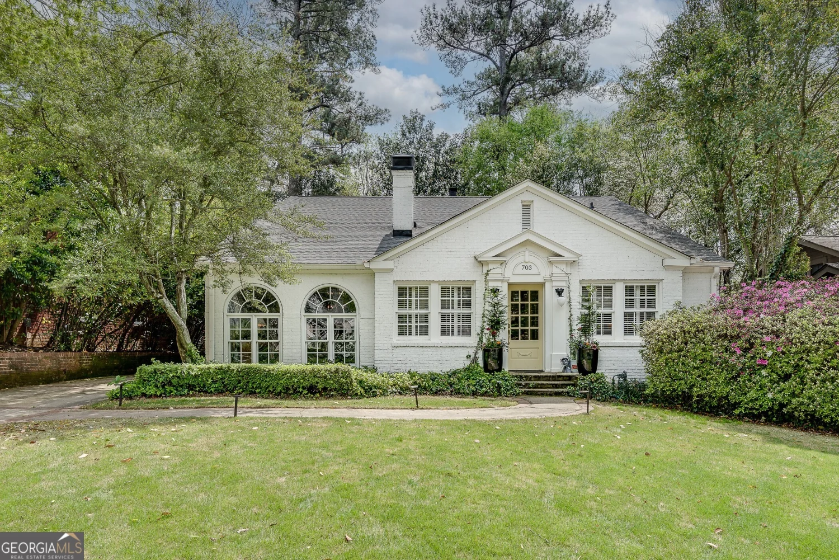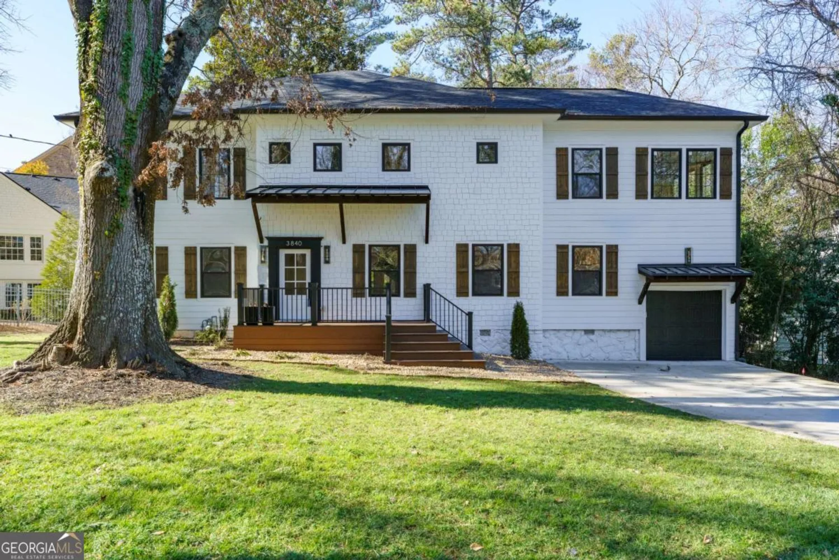814 lullwater road neAtlanta, GA 30307
814 lullwater road neAtlanta, GA 30307
Description
Villa Luponi - Sophisticated, yet Whimsical, Unique Wonderland of European Architectural Artifacts collected over the years welcome you to explore the home as well as vast gardens, entertain and/or relax in your private retreat; original 1890 architecture provides fascinating Living, Dining and entertaining spaces, complimented by 2007 addition which completes this delightful home with Kitchen open to Great Room and Casual Dining, Master Wing and attached garage; Main floor includes Butler's Pantry w/Wet Bar, Powder Room, Laundry & Mud Room, and Kitchen walk-in pantry; Upstairs Master Wing includes Generous Master Bedroom with fireplace, enticing balcony overlooking courtyard, walk-in closet, private bath, coffee bar and Study/Den/Office retreat, plus Library with secret door; in addition, upstairs includes 4 secondary bedrooms and 3 full baths; floor plan is artfully designed to enjoy the sunny Courtyard from all interior vantage points with seamless transition inside to outside. Driving up the driveway introduces you to the secretive, fascinating acre estate nestled in coveted Druid Hills, a world away, yet moments from top schools, historic Olmsted Park, Emory University, Emory Village, Druid Hills Golf Club; convenient to Ponce Market, VA-Highland, Morningside, Decatur, Midtown & Buckhead and 20 minutes to the airport. Sip your morning coffee from the Master Balcony or in the sun-filled Courtyard and enjoy living in the park that is Druid Hills.
Property Details for 814 Lullwater Road NE
- Subdivision ComplexDruid Hills
- Architectural StyleEuropean, Mediterranean, Traditional
- ExteriorBalcony, Garden, Sprinkler System
- Parking FeaturesAttached, Garage Door Opener, Garage, Kitchen Level
- Property AttachedNo
LISTING UPDATED:
- StatusClosed
- MLS #8736613
- Days on Site42
- Taxes$106 / year
- MLS TypeResidential
- Year Built1927
- Lot Size0.90 Acres
- CountryDeKalb
LISTING UPDATED:
- StatusClosed
- MLS #8736613
- Days on Site42
- Taxes$106 / year
- MLS TypeResidential
- Year Built1927
- Lot Size0.90 Acres
- CountryDeKalb
Building Information for 814 Lullwater Road NE
- StoriesTwo
- Year Built1927
- Lot Size0.9000 Acres
Payment Calculator
Term
Interest
Home Price
Down Payment
The Payment Calculator is for illustrative purposes only. Read More
Property Information for 814 Lullwater Road NE
Summary
Location and General Information
- Community Features: Park, Pool, Sidewalks, Near Public Transport, Walk To Schools, Near Shopping
- Directions: from N Decatur Road @ Lullwater roundabout, south on Lullwater, past The By Way, house is on right -or- from Ponce de Leon, north on Lullwater, house on left in first block
- Coordinates: 33.7772763,-84.3361074
School Information
- Elementary School: Springdale Park
- Middle School: Druid Hills
- High School: Druid Hills
Taxes and HOA Information
- Parcel Number: 15 242 01 012
- Tax Year: 2019
- Association Fee Includes: None
- Tax Lot: 33
Virtual Tour
Parking
- Open Parking: No
Interior and Exterior Features
Interior Features
- Cooling: Other, Central Air, Zoned, Dual
- Heating: Natural Gas, Central, Forced Air, Zoned, Dual
- Appliances: Dryer, Washer, Dishwasher, Disposal, Refrigerator
- Basement: Crawl Space
- Fireplace Features: Master Bedroom, Other
- Flooring: Hardwood
- Interior Features: Bookcases, Beamed Ceilings, Soaking Tub, Separate Shower, Walk-In Closet(s), Wet Bar
- Levels/Stories: Two
- Kitchen Features: Breakfast Bar, Breakfast Room, Kitchen Island, Walk-in Pantry
- Total Half Baths: 1
- Bathrooms Total Integer: 5
- Bathrooms Total Decimal: 4
Exterior Features
- Accessibility Features: Accessible Entrance
- Construction Materials: Stucco
- Roof Type: Composition
- Pool Private: No
- Other Structures: Gazebo
Property
Utilities
- Utilities: Underground Utilities, Cable Available, Sewer Connected
- Water Source: Public
Property and Assessments
- Home Warranty: Yes
- Property Condition: Resale
Green Features
Lot Information
- Above Grade Finished Area: 2852
- Lot Features: Level, Private
Multi Family
- Number of Units To Be Built: Square Feet
Rental
Rent Information
- Land Lease: Yes
Public Records for 814 Lullwater Road NE
Tax Record
- 2019$106.00 ($8.83 / month)
Home Facts
- Beds5
- Baths4
- Total Finished SqFt2,852 SqFt
- Above Grade Finished2,852 SqFt
- StoriesTwo
- Lot Size0.9000 Acres
- StyleSingle Family Residence
- Year Built1927
- APN15 242 01 012
- CountyDeKalb
- Fireplaces3


