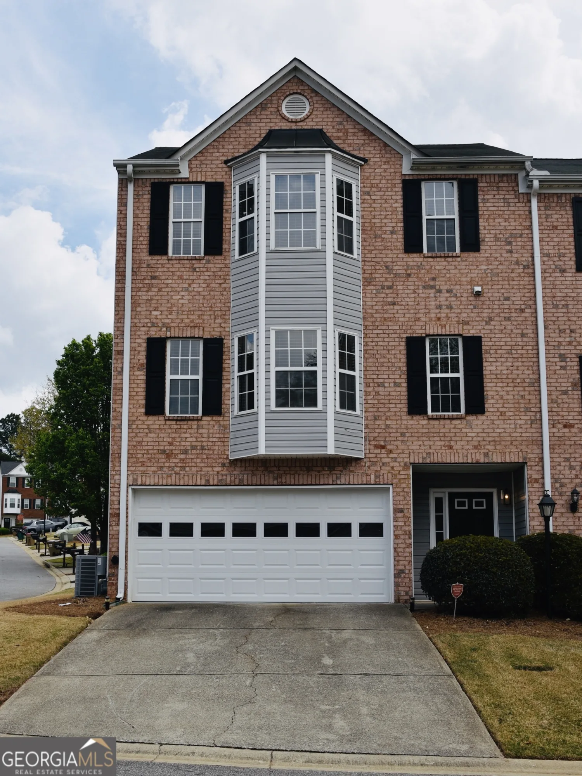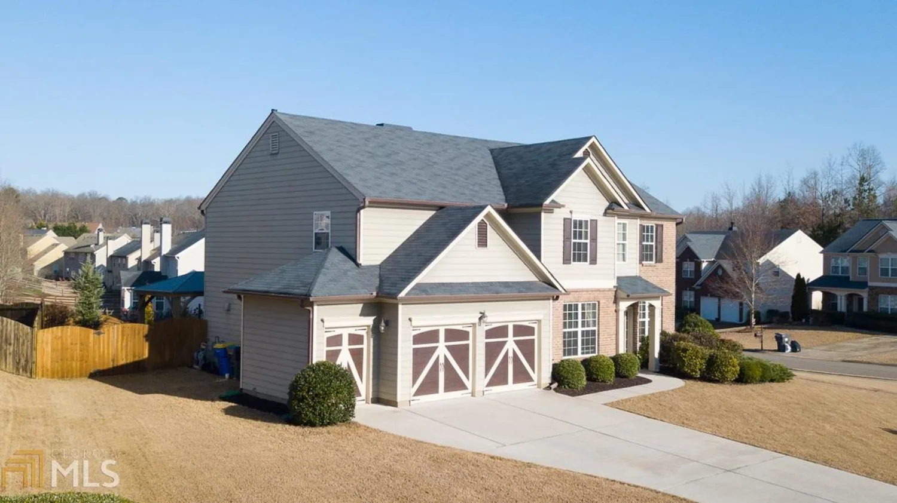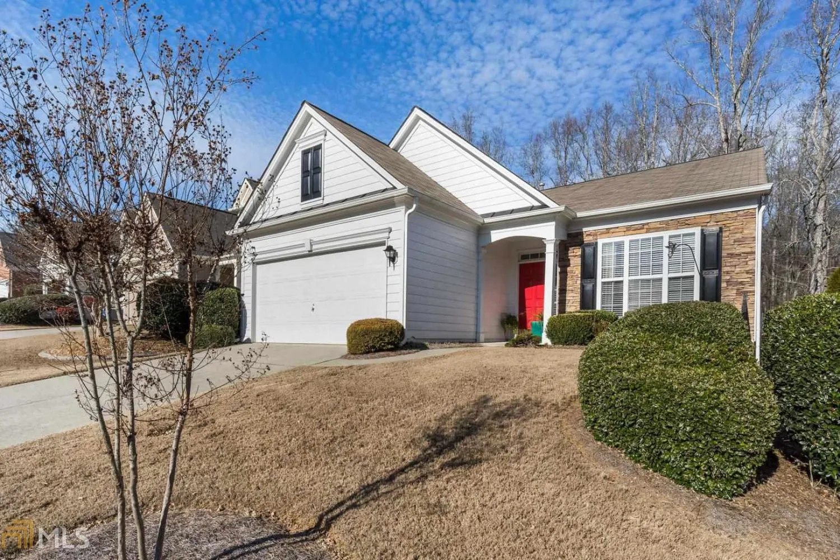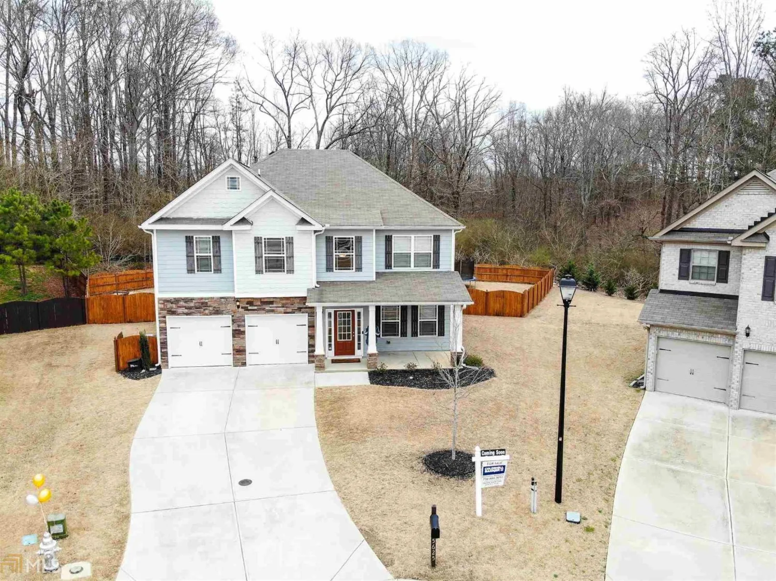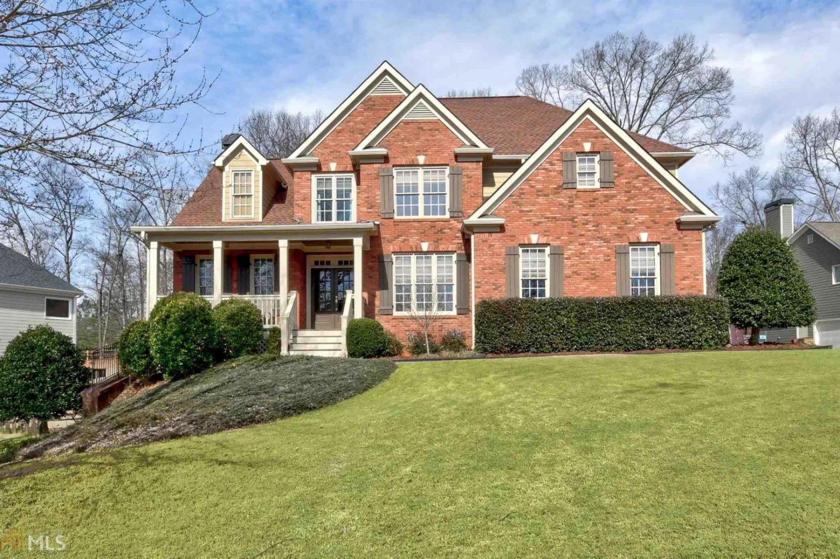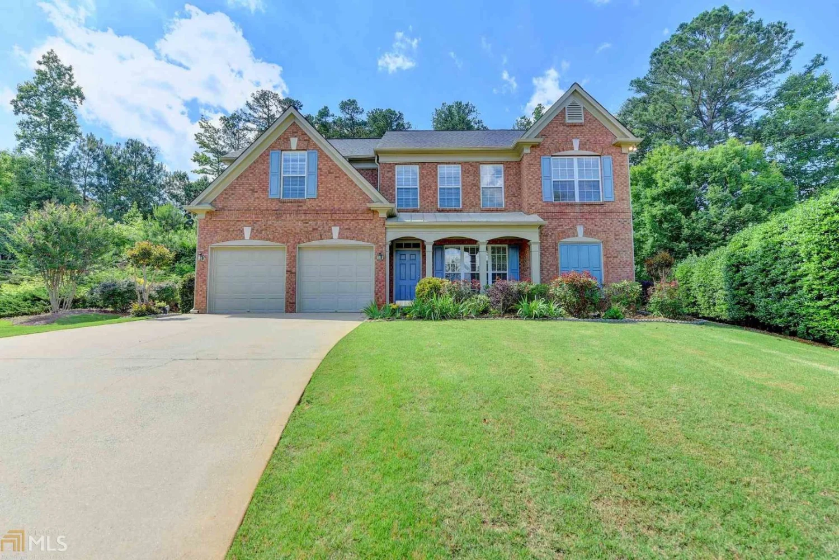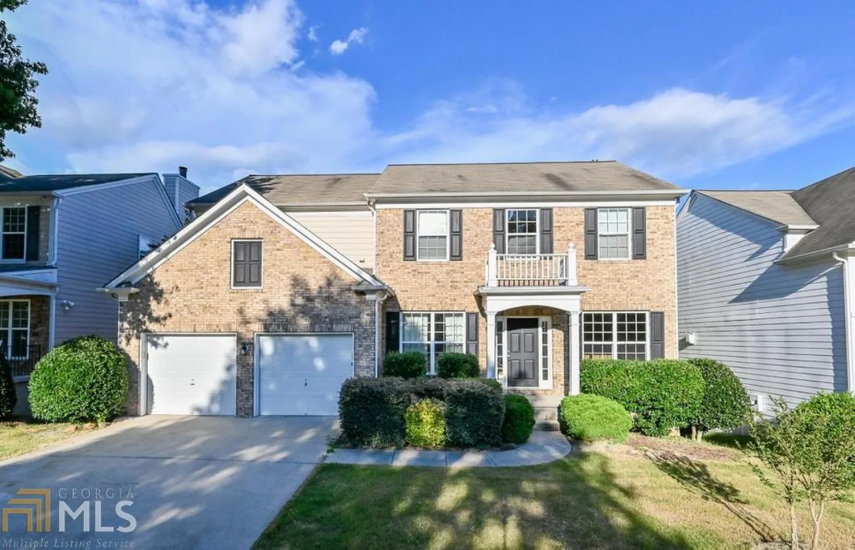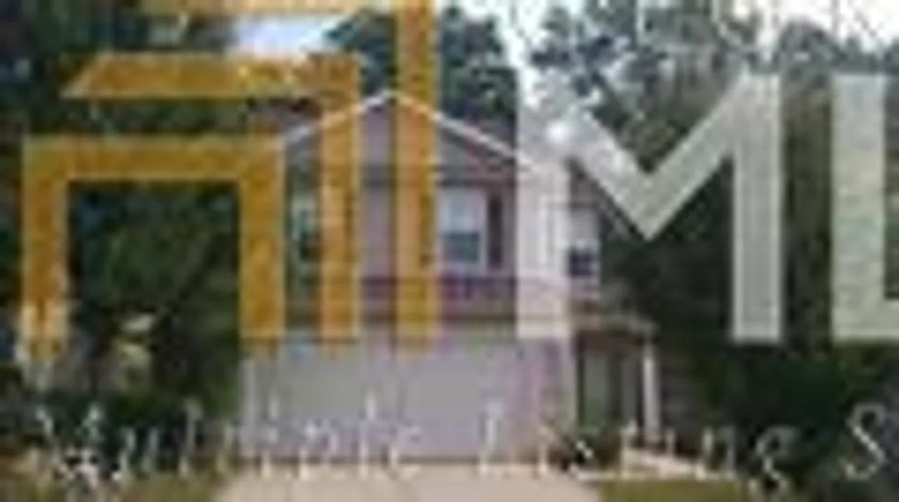1430 parkside village driveCumming, GA 30040
1430 parkside village driveCumming, GA 30040
Description
Amazing Location! Former Model Home In Quiet Neighborhood On Wooded Lot! Open Concept Floor Plan With Hardwoods Throughout. Kitchen Includes Granite Countertops, Tiled Backsplash, Walk In Pantry, Gas Stove Top. Main Level Offers Office/Study, Separate Dining Room and Stone Fireplace. Upstairs Boasts Large Master Retreat With His And Her Walk-In Closets and Sitting Room. 3 More Large Bedrooms And Large Bonus Room. 2 New HVAC Units, New Dishwasher, New Paint, Oversized Garage. Home Has Been Well Maintained. Close To Shopping And 400. Highly Sought After Schools.
Property Details for 1430 Parkside Village Drive
- Subdivision ComplexParkside Village
- Architectural StyleBrick Front, Traditional
- Num Of Parking Spaces2
- Parking FeaturesGarage
- Property AttachedNo
LISTING UPDATED:
- StatusClosed
- MLS #8737095
- Days on Site2
- Taxes$2,812 / year
- HOA Fees$350 / month
- MLS TypeResidential
- Year Built2008
- CountryForsyth
LISTING UPDATED:
- StatusClosed
- MLS #8737095
- Days on Site2
- Taxes$2,812 / year
- HOA Fees$350 / month
- MLS TypeResidential
- Year Built2008
- CountryForsyth
Building Information for 1430 Parkside Village Drive
- StoriesTwo
- Year Built2008
- Lot Size0.0000 Acres
Payment Calculator
Term
Interest
Home Price
Down Payment
The Payment Calculator is for illustrative purposes only. Read More
Property Information for 1430 Parkside Village Drive
Summary
Location and General Information
- Community Features: Walk To Schools
- Directions: GA 400 North Exit 14 turn Left towards Cumming,Keep on 20 into downtown cumming,Veterans Memorial Blvd/Dahlonega St/Ga 9, Turn Left on Ga 306/Sawnee Dr, Turn Right on Bettis Tribble Gap Rd, Turn Right on Parkside Village Dr, House will be on your Right.
- Coordinates: 34.227631,-84.1345769
School Information
- Elementary School: Cumming
- Middle School: Otwell
- High School: Forsyth Central
Taxes and HOA Information
- Parcel Number: C22 063
- Tax Year: 2019
- Association Fee Includes: Maintenance Grounds
- Tax Lot: 2
Virtual Tour
Parking
- Open Parking: No
Interior and Exterior Features
Interior Features
- Cooling: Electric, Ceiling Fan(s)
- Heating: Natural Gas, Zoned, Dual
- Appliances: Dishwasher, Disposal, Oven/Range (Combo)
- Basement: None
- Fireplace Features: Family Room
- Flooring: Carpet, Hardwood, Tile
- Interior Features: Tray Ceiling(s), Double Vanity, Entrance Foyer, Separate Shower, Walk-In Closet(s)
- Levels/Stories: Two
- Foundation: Slab
- Total Half Baths: 1
- Bathrooms Total Integer: 3
- Bathrooms Total Decimal: 2
Exterior Features
- Pool Private: No
Property
Utilities
- Water Source: Public
Property and Assessments
- Home Warranty: Yes
- Property Condition: Resale
Green Features
- Green Energy Efficient: Thermostat
Lot Information
- Above Grade Finished Area: 3876
- Lot Features: Cul-De-Sac
Multi Family
- Number of Units To Be Built: Square Feet
Rental
Rent Information
- Land Lease: Yes
Public Records for 1430 Parkside Village Drive
Tax Record
- 2019$2,812.00 ($234.33 / month)
Home Facts
- Beds4
- Baths2
- Total Finished SqFt3,876 SqFt
- Above Grade Finished3,876 SqFt
- StoriesTwo
- Lot Size0.0000 Acres
- StyleSingle Family Residence
- Year Built2008
- APNC22 063
- CountyForsyth
- Fireplaces1


