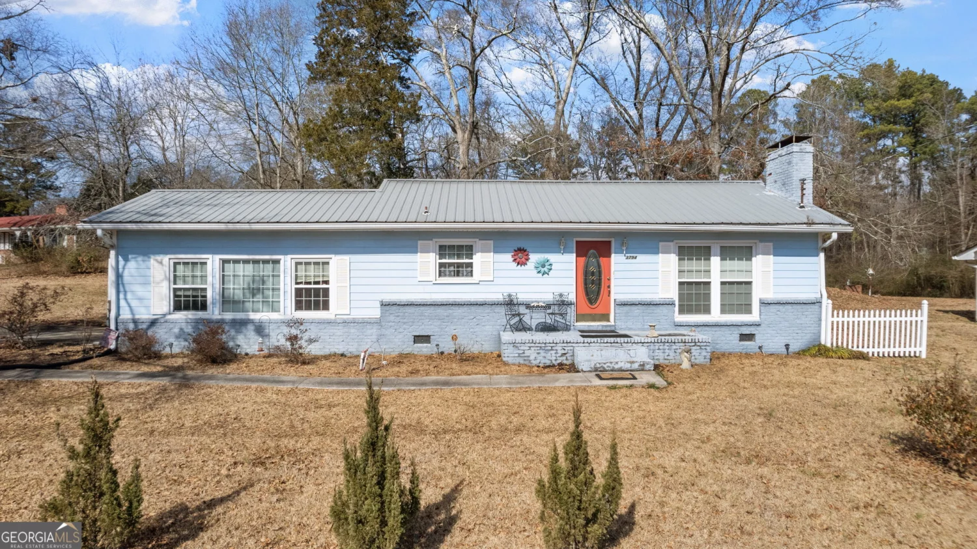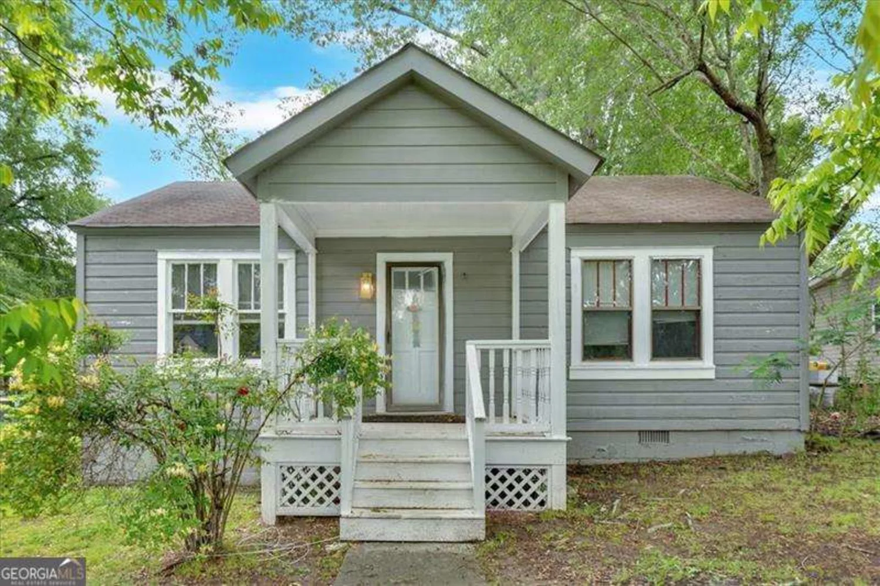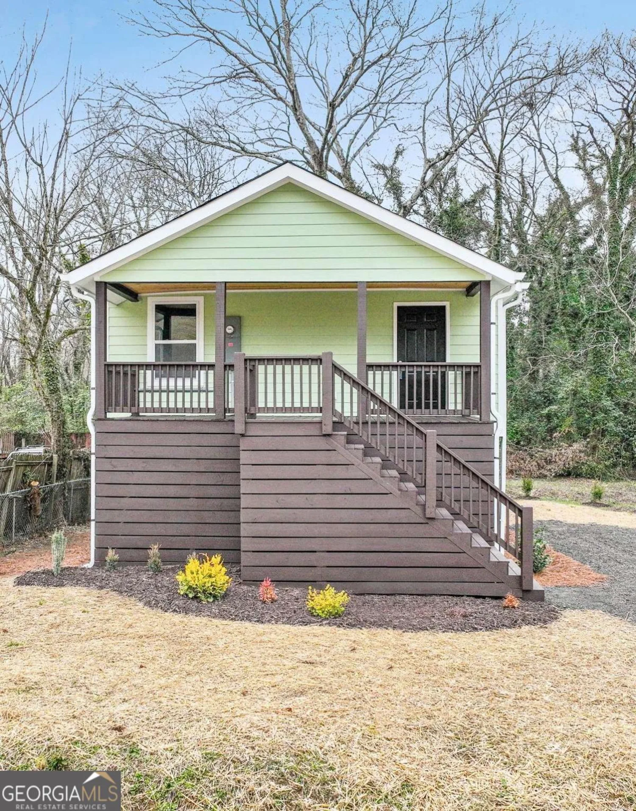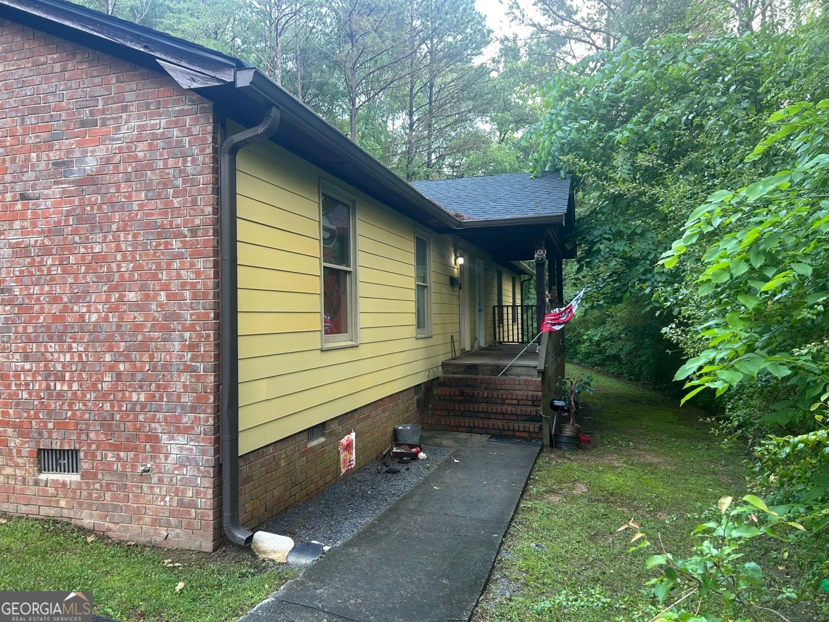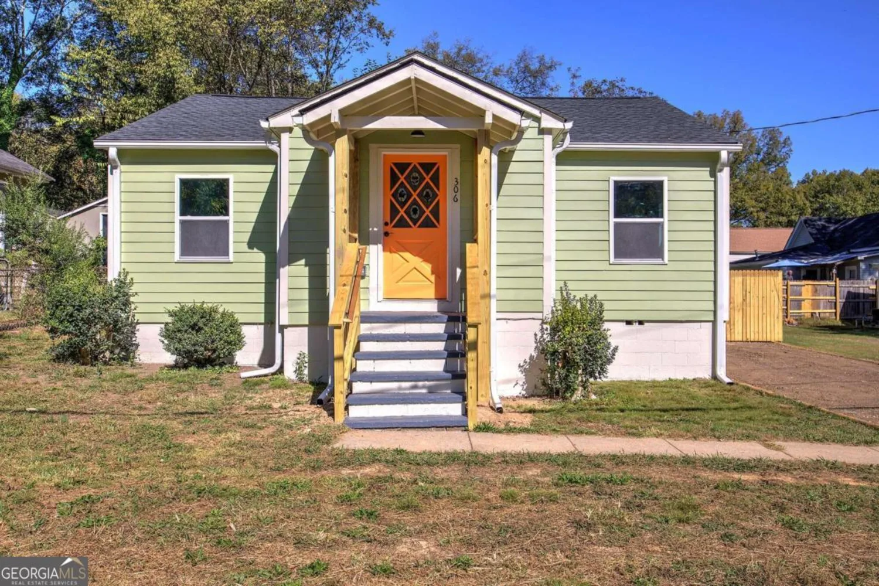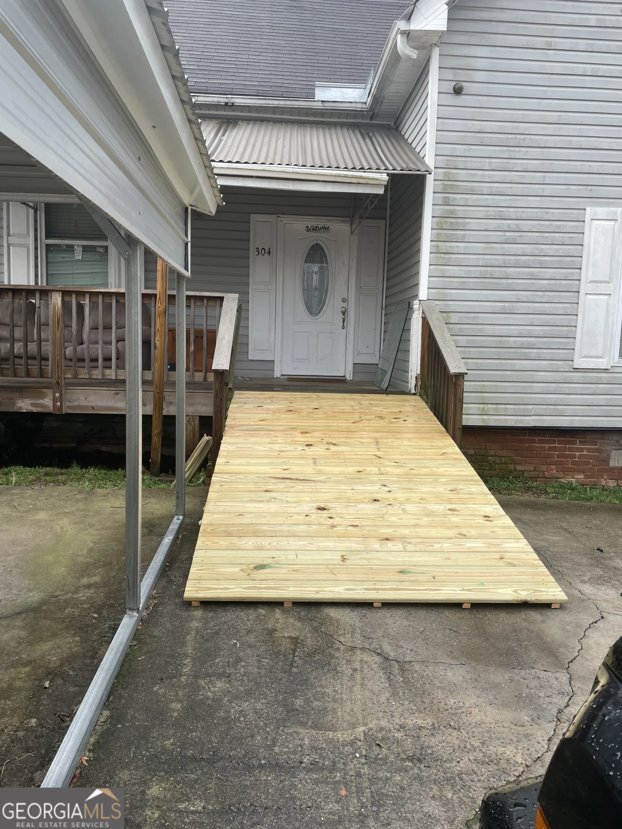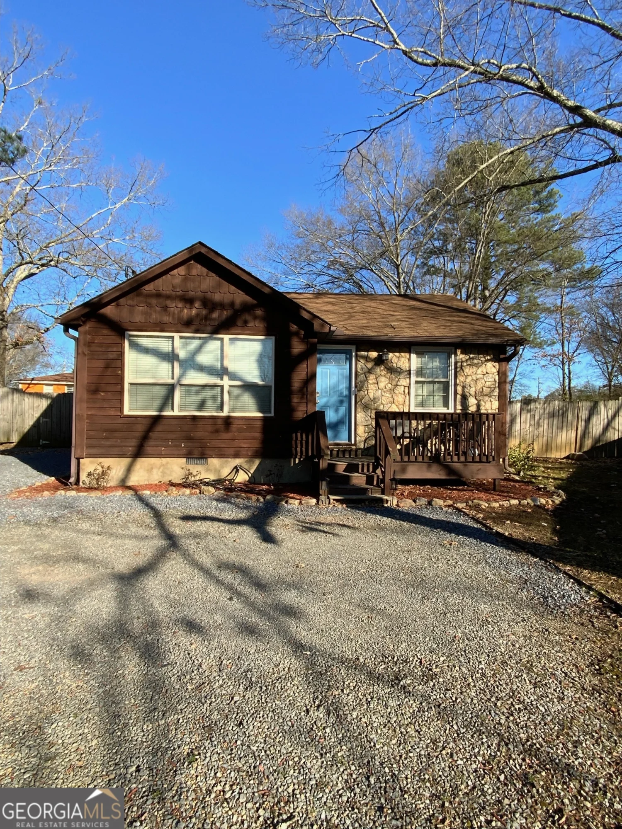1 trillium trail neRome, GA 30165
1 trillium trail neRome, GA 30165
Description
What a great house with so much living space. 5 bedrooms, 3 full baths, great room with fireplace, dining room with new sliding glass doors that open to a covered porch overlooking privacy fenced backyard, entertainment areas and pool, also lower level covered porch. Lower level features 2 BR 1 Bath with den, office, exercise or play room, kitchenette. New HVAC, hotwater heater, 50 year roof and gutters, light fixtures and fresh paint on the way. This is a must see in the Armuchee area. Appraisal has been done, home inpsection and termite clearance letter. Loan fell through. Back on market
Property Details for 1 Trillium Trail NE
- Subdivision ComplexWood Glen Phs 1
- Architectural StyleOther
- Num Of Parking Spaces2
- Parking FeaturesDetached, Garage, Side/Rear Entrance
- Property AttachedNo
LISTING UPDATED:
- StatusClosed
- MLS #8738164
- Days on Site24
- Taxes$1,717 / year
- MLS TypeResidential
- Year Built2001
- CountryFloyd
LISTING UPDATED:
- StatusClosed
- MLS #8738164
- Days on Site24
- Taxes$1,717 / year
- MLS TypeResidential
- Year Built2001
- CountryFloyd
Building Information for 1 Trillium Trail NE
- Year Built2001
- Lot Size0.0000 Acres
Payment Calculator
Term
Interest
Home Price
Down Payment
The Payment Calculator is for illustrative purposes only. Read More
Property Information for 1 Trillium Trail NE
Summary
Location and General Information
- Community Features: None
- Directions: Hwy 27 north, right on Old Dalton Road, left on Redfern Trail, house on of Trillium
- Coordinates: 34.315977,-85.166024
School Information
- Elementary School: Glenwood Primary
- Middle School: Armuchee
- High School: Armuchee
Taxes and HOA Information
- Parcel Number: J11Y 089
- Tax Year: 2018
- Association Fee Includes: None
- Tax Lot: 72
Virtual Tour
Parking
- Open Parking: No
Interior and Exterior Features
Interior Features
- Cooling: Electric, Ceiling Fan(s), Central Air
- Heating: Natural Gas, Central
- Appliances: Electric Water Heater, Dishwasher, Microwave, Oven/Range (Combo), Refrigerator
- Basement: None
- Fireplace Features: Family Room, Factory Built, Gas Log
- Flooring: Laminate, Tile
- Interior Features: Vaulted Ceiling(s), Separate Shower, Tile Bath, Walk-In Closet(s), In-Law Floorplan, Master On Main Level, Split Foyer
- Kitchen Features: Breakfast Bar, Pantry, Second Kitchen
- Foundation: Slab
- Bathrooms Total Integer: 3
- Bathrooms Total Decimal: 3
Exterior Features
- Accessibility Features: Accessible Entrance
- Construction Materials: Aluminum Siding, Vinyl Siding
- Fencing: Fenced
- Patio And Porch Features: Deck, Patio, Porch
- Pool Features: Above Ground
- Roof Type: Composition
- Spa Features: Bath
- Pool Private: No
- Other Structures: Outbuilding, Outdoor Kitchen
Property
Utilities
- Utilities: Cable Available, Sewer Connected
- Water Source: Public
Property and Assessments
- Home Warranty: Yes
- Property Condition: Updated/Remodeled, Resale
Green Features
- Green Energy Efficient: Insulation, Doors
Lot Information
- Above Grade Finished Area: 1850
- Lot Features: Corner Lot, Level
Multi Family
- Number of Units To Be Built: Square Feet
Rental
Rent Information
- Land Lease: Yes
Public Records for 1 Trillium Trail NE
Tax Record
- 2018$1,717.00 ($143.08 / month)
Home Facts
- Beds5
- Baths3
- Total Finished SqFt1,850 SqFt
- Above Grade Finished1,850 SqFt
- Lot Size0.0000 Acres
- StyleSingle Family Residence
- Year Built2001
- APNJ11Y 089
- CountyFloyd
- Fireplaces1


