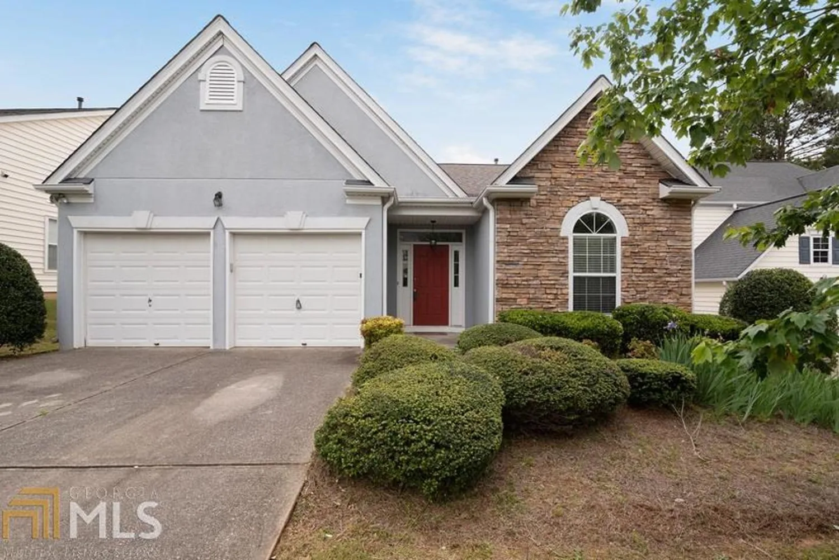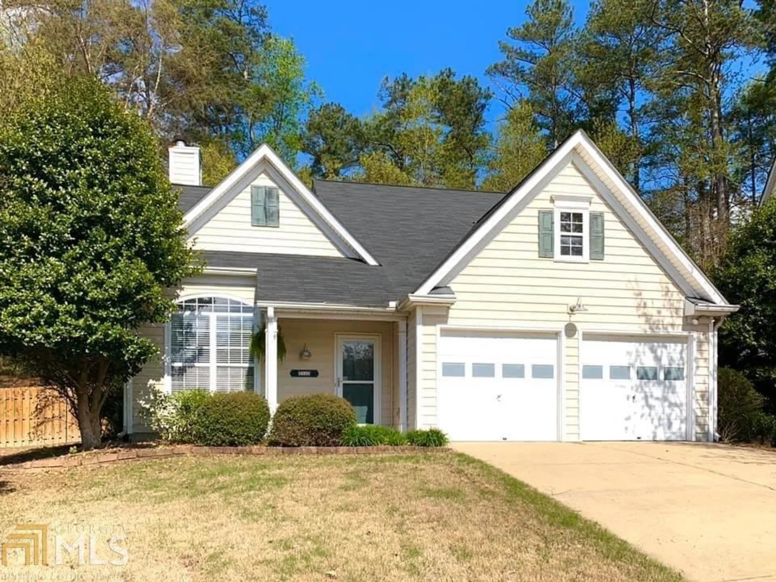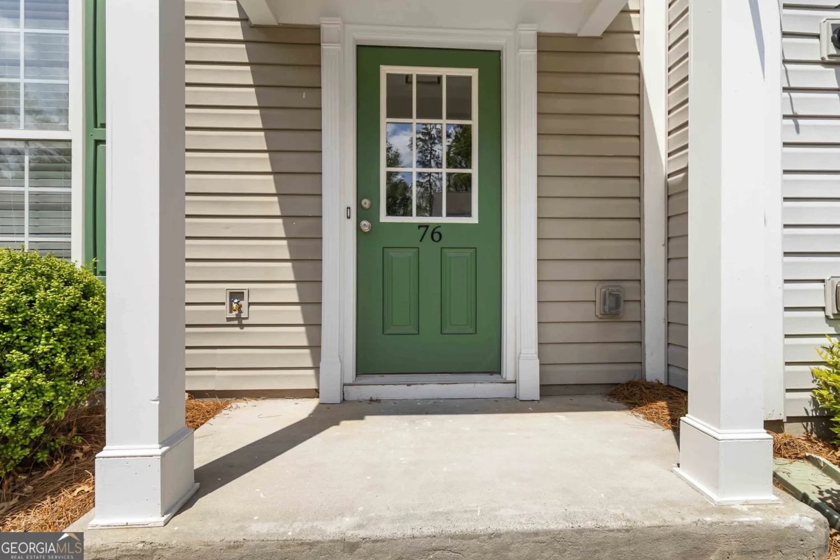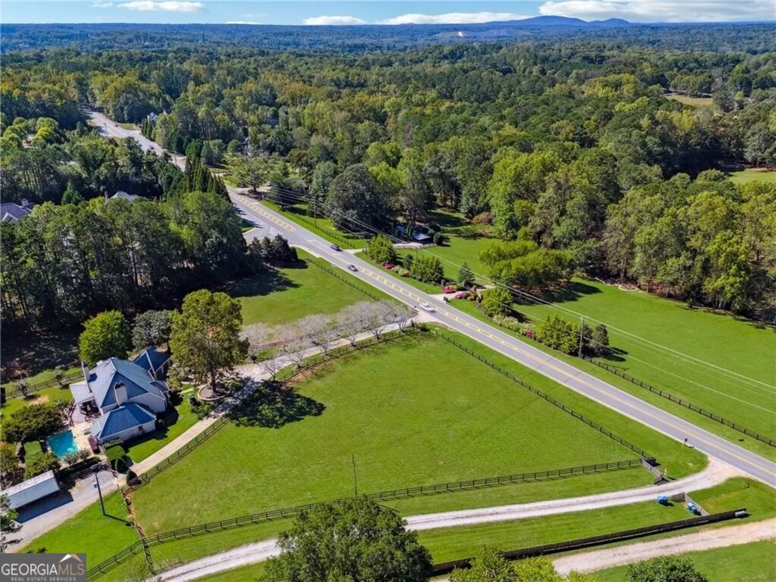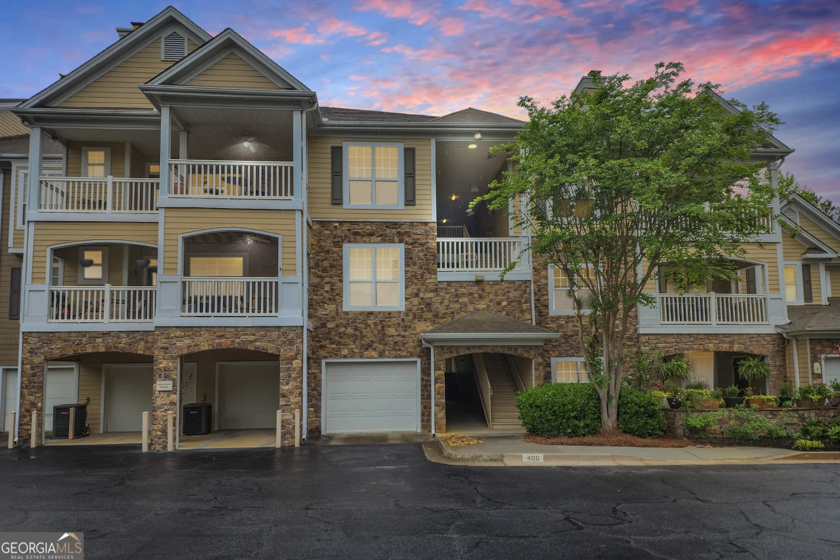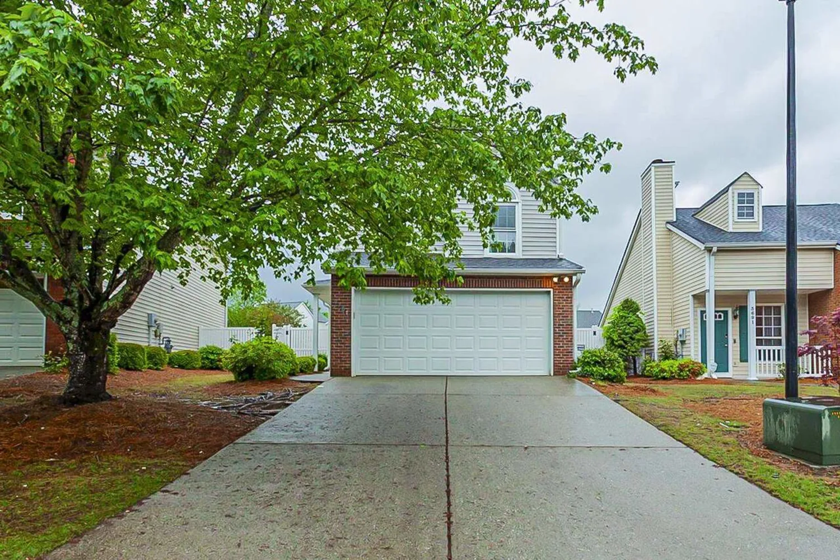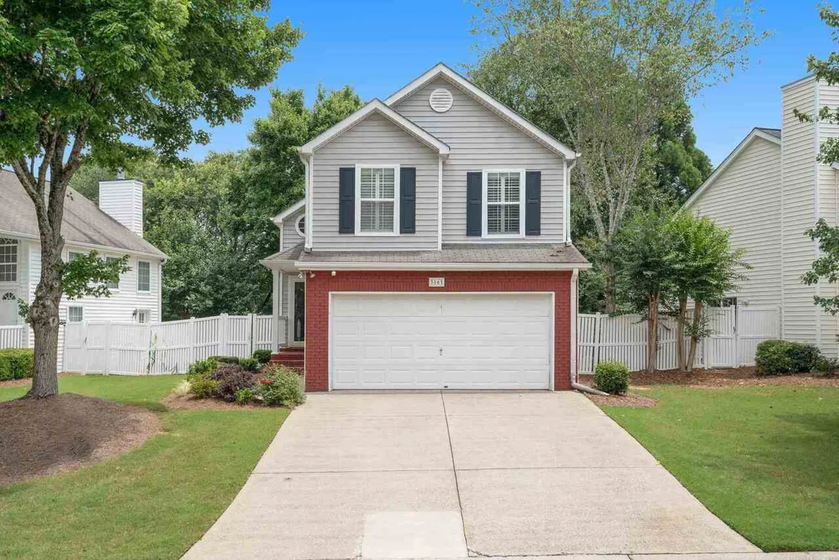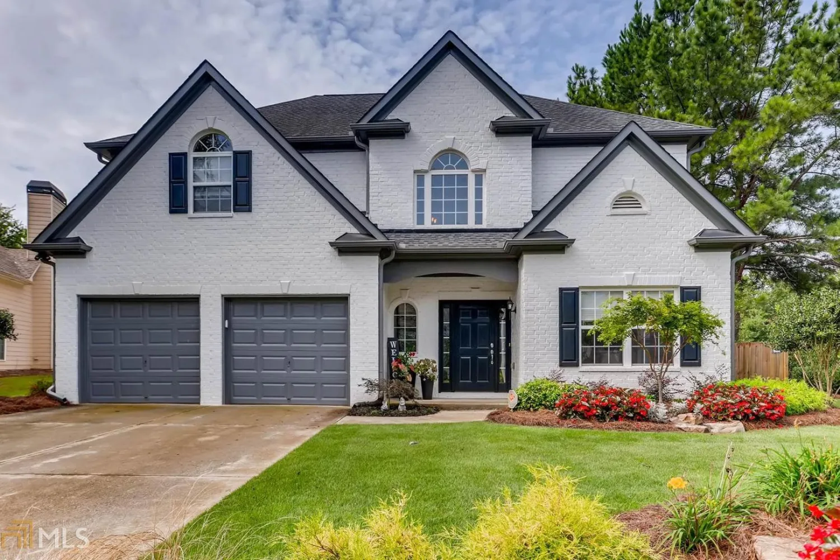310 sablewood driveMilton, GA 30004
$377,500Price
4Beds
2Baths
11/2 Baths
3,738 Sq.Ft.$101 / Sq.Ft.
3,738Sq.Ft.
$101per Sq.Ft.
$377,500Price
4Beds
2Baths
11/2 Baths
3,738$100.99 / Sq.Ft.
310 sablewood driveMilton, GA 30004
Description
This Alpharetta two-story home offers hardwood floors, a fireplace, a den, granite kitchen countertops, a kitchen island, a master bath separate tub and shower with dual sinks, a master bedroom walk-in closet, master bedroom sitting area, a patio, and a two-car garage.
Property Details for 310 Sablewood Drive
- Subdivision ComplexSable Pointe
- Architectural StyleBrick Front, Other
- Num Of Parking Spaces2
- Property AttachedNo
LISTING UPDATED:
- StatusClosed
- MLS #8738507
- Days on Site32
- Taxes$4,659.79 / year
- MLS TypeResidential
- Year Built2000
- Lot Size1.00 Acres
- CountryFulton
LISTING UPDATED:
- StatusClosed
- MLS #8738507
- Days on Site32
- Taxes$4,659.79 / year
- MLS TypeResidential
- Year Built2000
- Lot Size1.00 Acres
- CountryFulton
Building Information for 310 Sablewood Drive
- StoriesTwo
- Year Built2000
- Lot Size1.0000 Acres
Payment Calculator
$2,398 per month30 year fixed, 7.00% Interest
Principal and Interest$2,009.21
Property Taxes$388.32
HOA Dues$0
Term
Interest
Home Price
Down Payment
The Payment Calculator is for illustrative purposes only. Read More
Property Information for 310 Sablewood Drive
Summary
Location and General Information
- Directions: Head north on Henderson Rd toward Northwood Dr,Turn right onto Northwood Dr,Turn right onto Sablewood Dr,310 Sablewood Dr.
- Coordinates: 34.171184,-84.289936
School Information
- Elementary School: Birmingham Falls
- Middle School: Hopewell
- High School: Cambridge
Taxes and HOA Information
- Parcel Number: 22 485003170559
- Tax Year: 2018
- Association Fee Includes: Other
- Tax Lot: 85
Virtual Tour
Parking
- Open Parking: No
Interior and Exterior Features
Interior Features
- Cooling: Electric, Central Air
- Heating: Natural Gas, Central
- Appliances: Dishwasher, Microwave, Oven/Range (Combo), Stainless Steel Appliance(s)
- Basement: None
- Fireplace Features: Living Room, Gas Starter
- Flooring: Carpet, Hardwood, Tile
- Levels/Stories: Two
- Foundation: Slab
- Total Half Baths: 1
- Bathrooms Total Integer: 3
- Bathrooms Total Decimal: 2
Exterior Features
- Construction Materials: Concrete
- Roof Type: Composition
- Pool Private: No
Property
Utilities
- Sewer: Septic Tank
- Water Source: Public
Property and Assessments
- Home Warranty: Yes
- Property Condition: Resale
Green Features
Lot Information
- Above Grade Finished Area: 3738
- Lot Features: None, Private
Multi Family
- Number of Units To Be Built: Square Feet
Rental
Rent Information
- Land Lease: Yes
- Occupant Types: Vacant
Public Records for 310 Sablewood Drive
Tax Record
- 2018$4,659.79 ($388.32 / month)
Home Facts
- Beds4
- Baths2
- Total Finished SqFt3,738 SqFt
- Above Grade Finished3,738 SqFt
- StoriesTwo
- Lot Size1.0000 Acres
- StyleSingle Family Residence
- Year Built2000
- APN22 485003170559
- CountyFulton
- Fireplaces1


