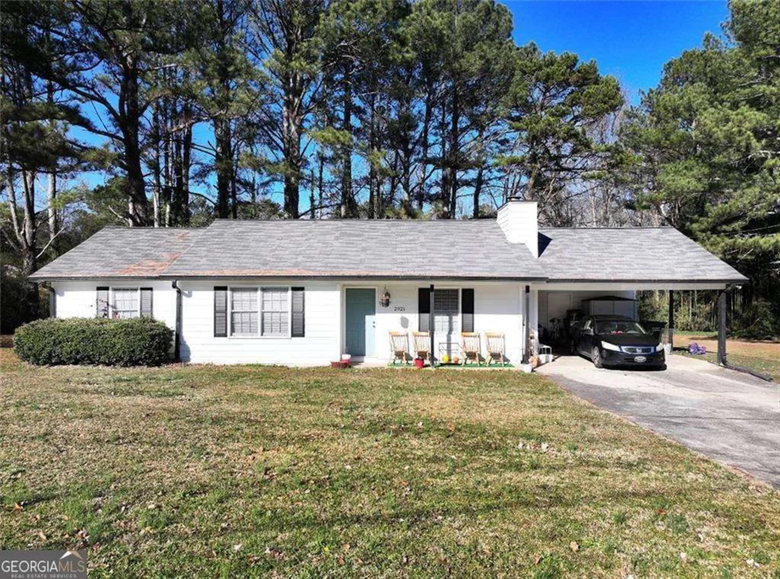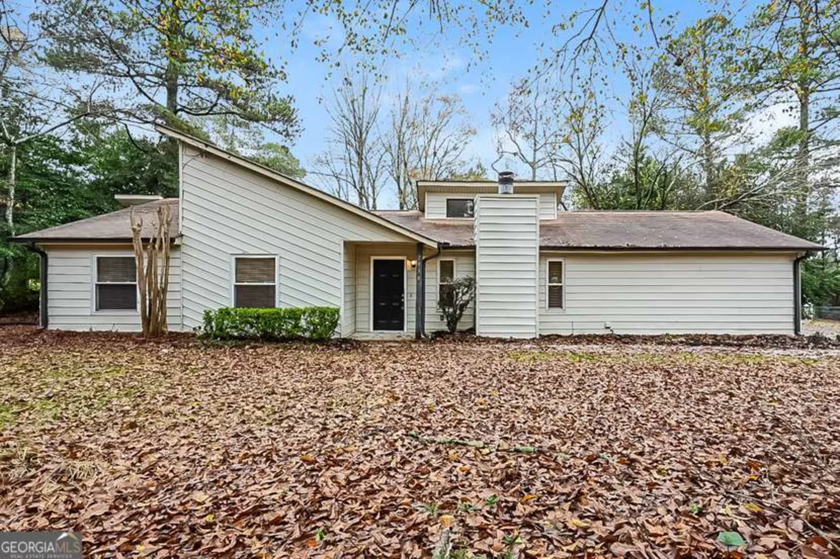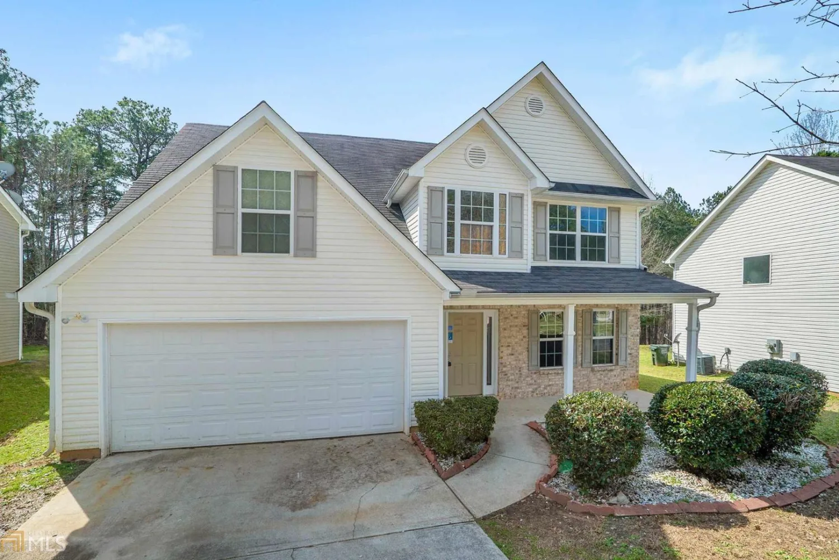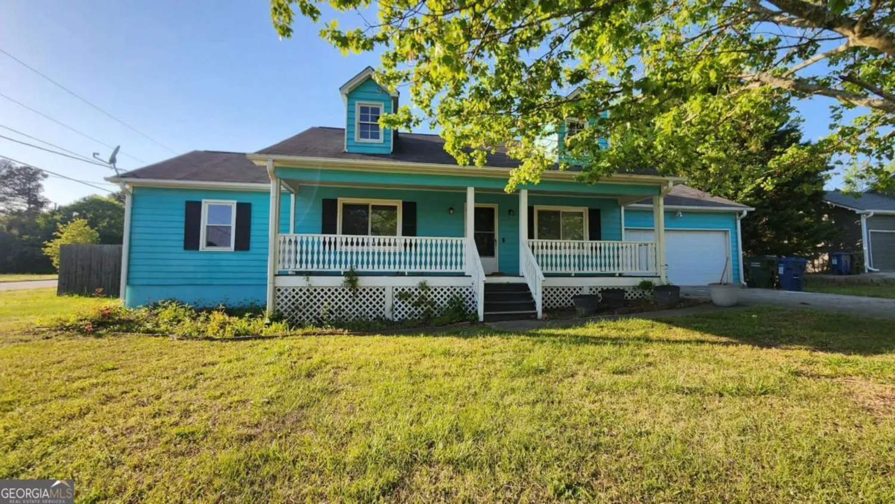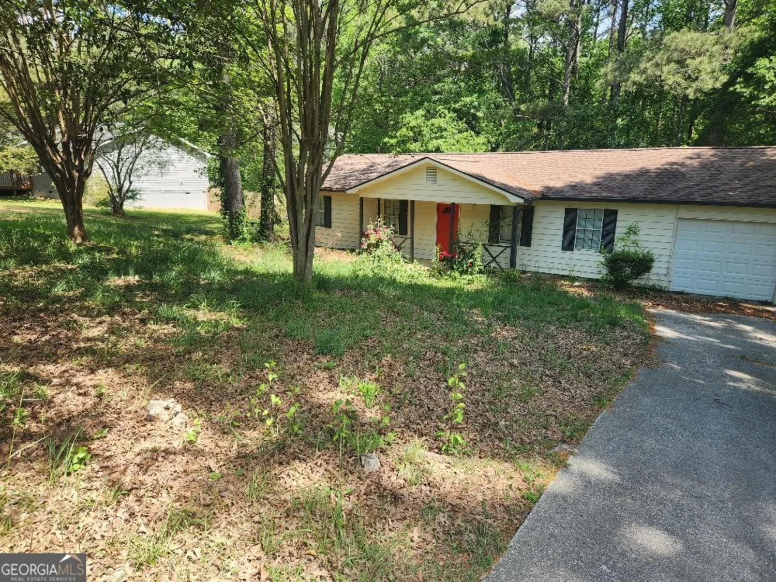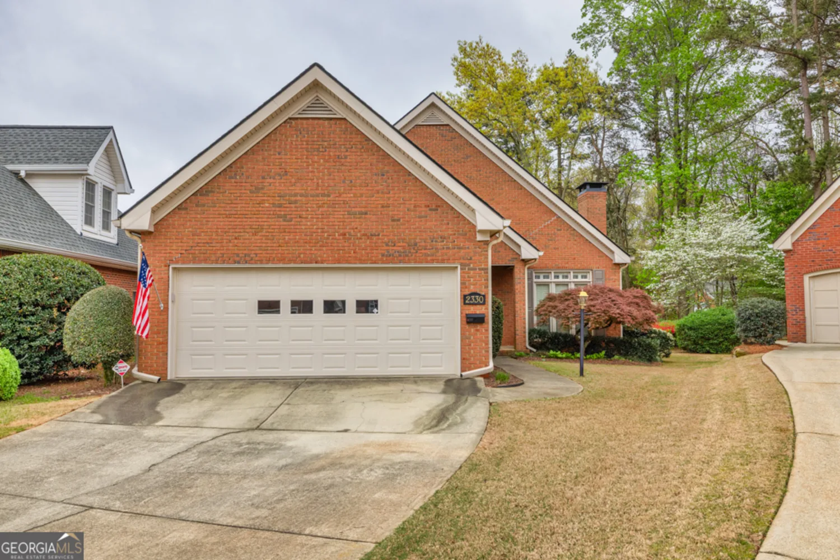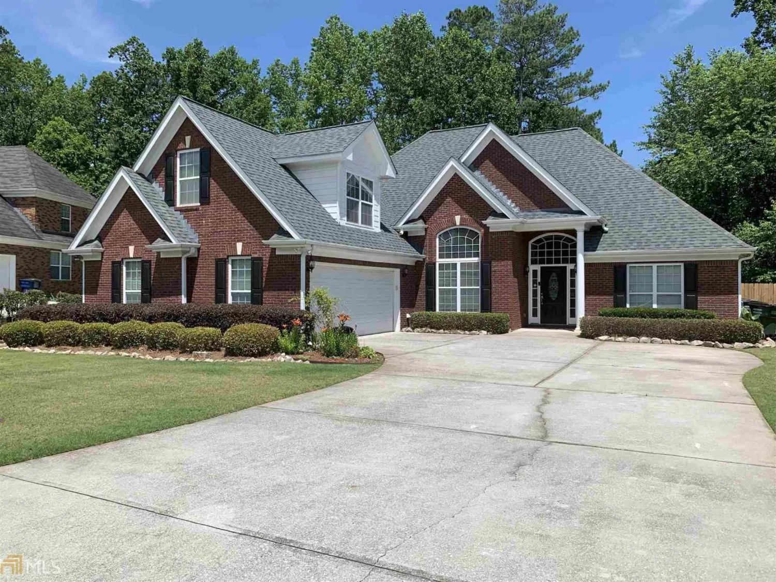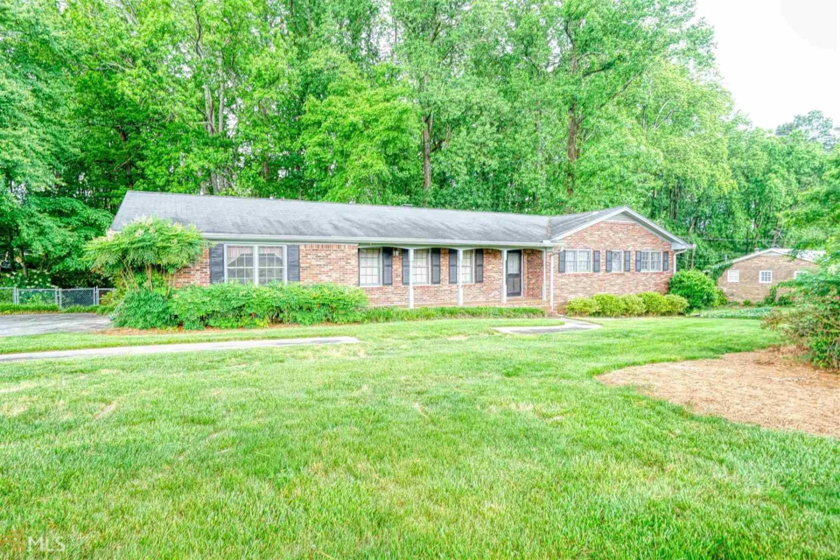975 luke streetSnellville, GA 30039
975 luke streetSnellville, GA 30039
Description
Large home perfect for the Family! This home has an open concept floor plan with lots of room to grow. The first level has a separate Dining Room, Guest Bedroom with a Full Bathroom, and a Flex Room perfect for a Study or Office. The Second floor features three Secondary Bedrooms with separate Walk-in Closets, two Full Baths, and an enormous Owner's Suite with private Retreat, Dual Vanity Owner's Bath and large, personal Walk-in Closet. Large backyard easy to fence in and create your own private backyard oasis. Close proximity to Briscoe Park's recreational facilities!
Property Details for 975 Luke Street
- Subdivision ComplexNorris Reserve
- Architectural StyleBrick Front, Traditional
- Num Of Parking Spaces2
- Parking FeaturesGarage
- Property AttachedNo
LISTING UPDATED:
- StatusClosed
- MLS #8738514
- Days on Site7
- Taxes$387.11 / year
- HOA Fees$335 / month
- MLS TypeResidential
- Year Built2018
- Lot Size0.19 Acres
- CountryDeKalb
LISTING UPDATED:
- StatusClosed
- MLS #8738514
- Days on Site7
- Taxes$387.11 / year
- HOA Fees$335 / month
- MLS TypeResidential
- Year Built2018
- Lot Size0.19 Acres
- CountryDeKalb
Building Information for 975 Luke Street
- StoriesTwo
- Year Built2018
- Lot Size0.1900 Acres
Payment Calculator
Term
Interest
Home Price
Down Payment
The Payment Calculator is for illustrative purposes only. Read More
Property Information for 975 Luke Street
Summary
Location and General Information
- Community Features: Sidewalks, Street Lights
- Directions: USE GPS
- Coordinates: 33.765383,-84.054373
School Information
- Elementary School: Rock Chapel
- Middle School: Stephenson
- High School: Stephenson
Taxes and HOA Information
- Parcel Number: 16 226 02 201
- Tax Year: 2018
- Association Fee Includes: Management Fee
Virtual Tour
Parking
- Open Parking: No
Interior and Exterior Features
Interior Features
- Cooling: Electric, Ceiling Fan(s), Central Air
- Heating: Natural Gas, Central
- Appliances: Dishwasher, Disposal, Microwave, Oven/Range (Combo), Stainless Steel Appliance(s)
- Basement: None
- Fireplace Features: Family Room, Gas Log
- Flooring: Carpet
- Interior Features: Tray Ceiling(s), High Ceilings, Double Vanity, Soaking Tub
- Levels/Stories: Two
- Kitchen Features: Breakfast Area, Breakfast Bar, Kitchen Island
- Foundation: Slab
- Main Bedrooms: 1
- Bathrooms Total Integer: 4
- Main Full Baths: 1
- Bathrooms Total Decimal: 4
Exterior Features
- Construction Materials: Concrete
- Security Features: Smoke Detector(s)
- Laundry Features: Upper Level
- Pool Private: No
Property
Utilities
- Utilities: Sewer Connected
- Water Source: Public
Property and Assessments
- Home Warranty: Yes
- Property Condition: Resale
Green Features
Lot Information
- Above Grade Finished Area: 3310
- Lot Features: Level
Multi Family
- Number of Units To Be Built: Square Feet
Rental
Rent Information
- Land Lease: Yes
Public Records for 975 Luke Street
Tax Record
- 2018$387.11 ($32.26 / month)
Home Facts
- Beds5
- Baths4
- Total Finished SqFt3,310 SqFt
- Above Grade Finished3,310 SqFt
- StoriesTwo
- Lot Size0.1900 Acres
- StyleSingle Family Residence
- Year Built2018
- APN16 226 02 201
- CountyDeKalb
- Fireplaces1


