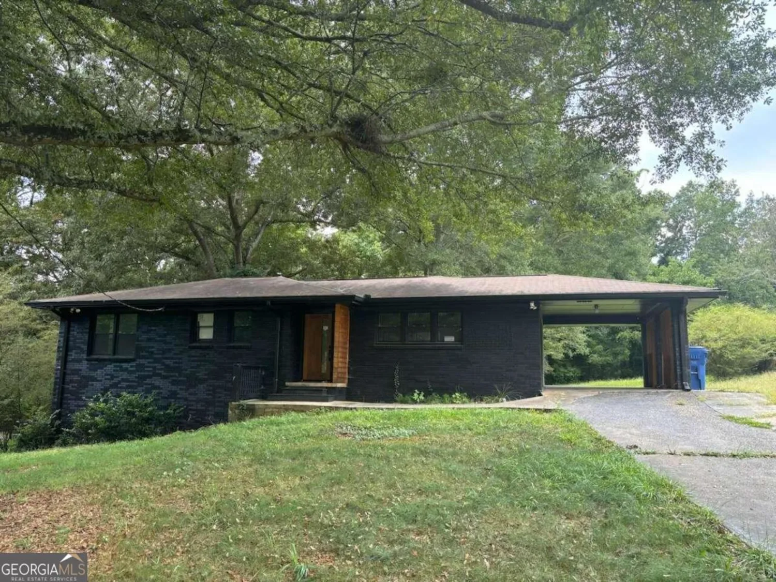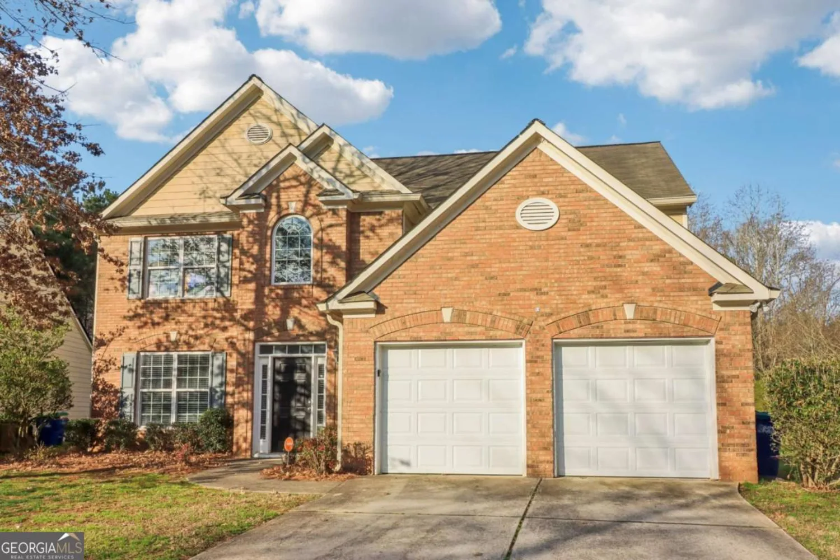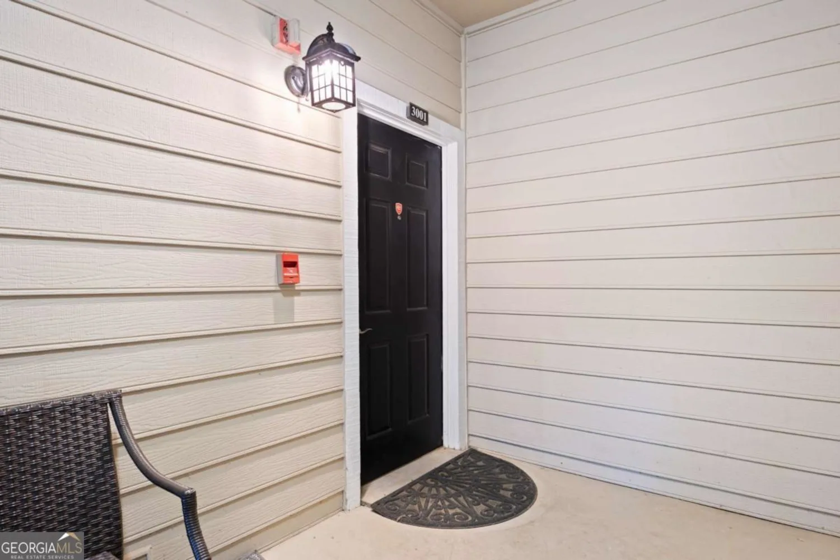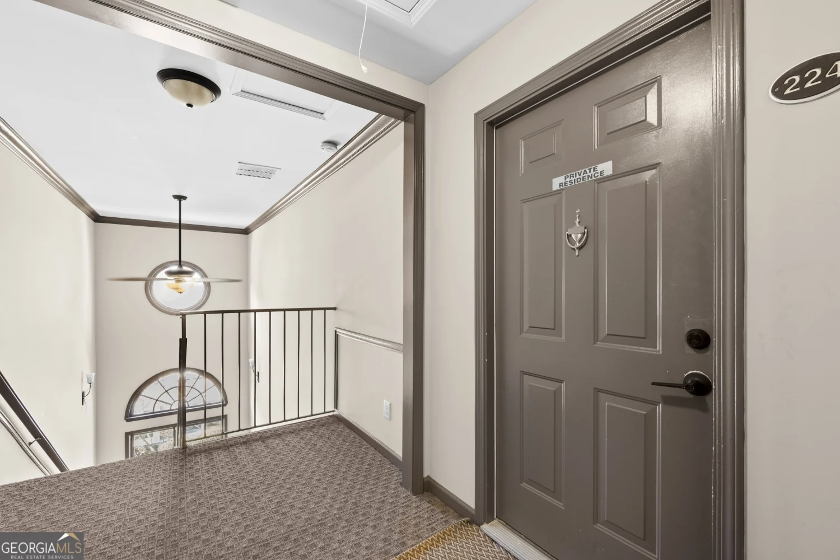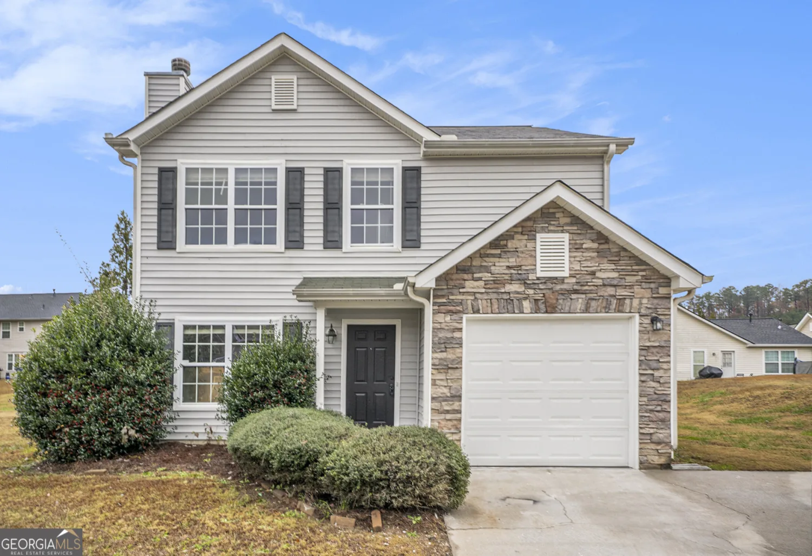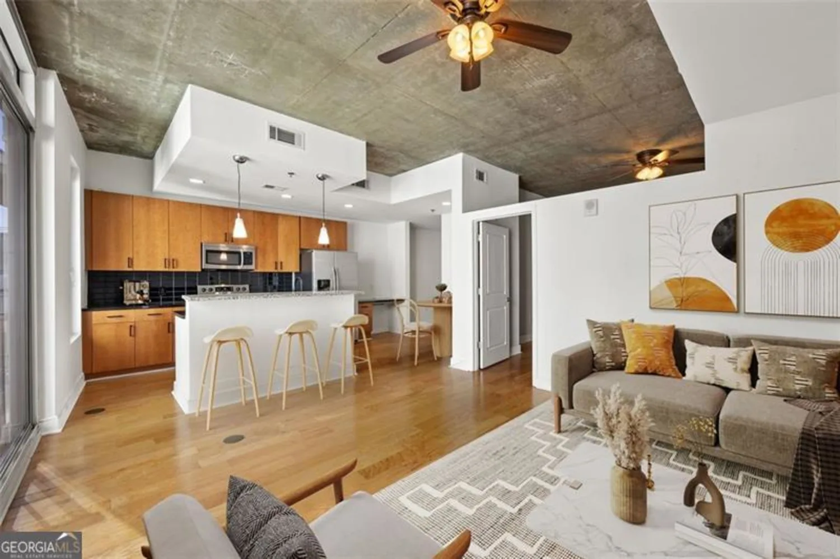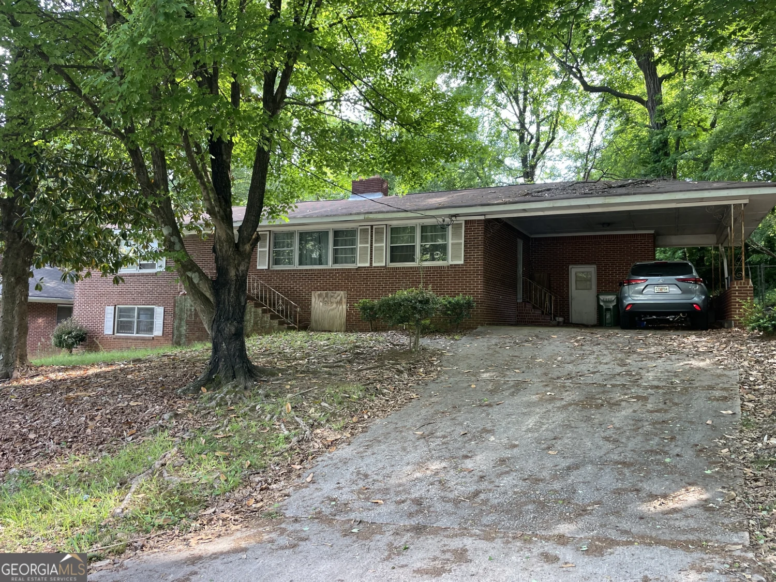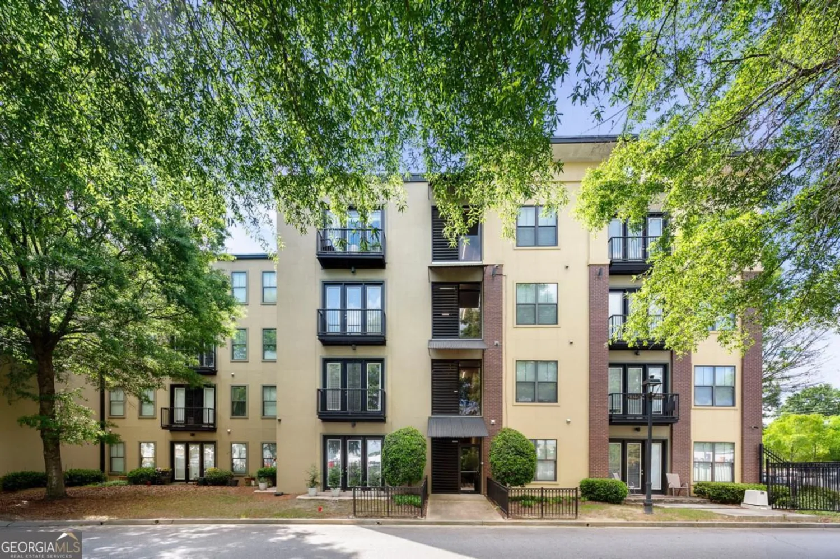66 saint claire laneAtlanta, GA 30324
66 saint claire laneAtlanta, GA 30324
Description
Nestled in popular Walden on Lenox gated community, this pristine condo features light-filled rooms, open floor plan + spacious living room that opens to dining room. Bright eat-in kitchen with granite, stainless appliances + access to a covered patio with a wooded view. Master includes a walk-in closet, oversized vanity, tub/shower + private patio access. Newer HVAC, tankless water heater, roof, and fresh interior paint. Amenities galore: pool, gym, clubhouse, dog walk + access to Shady Valley Park. Minutes to I-85, GA400, & I-75, plus world-class shopping, and dining.
Property Details for 66 Saint Claire Lane
- Subdivision ComplexWalden On Lenox
- Parking FeaturesAssigned
- Property AttachedYes
LISTING UPDATED:
- StatusClosed
- MLS #8739193
- Days on Site70
- Taxes$2,181.99 / year
- MLS TypeResidential
- Year Built1983
- CountryFulton
LISTING UPDATED:
- StatusClosed
- MLS #8739193
- Days on Site70
- Taxes$2,181.99 / year
- MLS TypeResidential
- Year Built1983
- CountryFulton
Building Information for 66 Saint Claire Lane
- StoriesTwo
- Year Built1983
- Lot Size0.0400 Acres
Payment Calculator
Term
Interest
Home Price
Down Payment
The Payment Calculator is for illustrative purposes only. Read More
Property Information for 66 Saint Claire Lane
Summary
Location and General Information
- Community Features: Pool
- Directions: 85N to Lenox Road, Building on right
- View: City
- Coordinates: 33.830916,-84.354514
School Information
- Elementary School: Smith Primary/Elementary
- Middle School: Sutton
- High School: North Atlanta
Taxes and HOA Information
- Parcel Number: 17 000700070638
- Tax Year: 2018
- Association Fee Includes: Pest Control
Virtual Tour
Parking
- Open Parking: No
Interior and Exterior Features
Interior Features
- Cooling: Electric, Central Air
- Heating: Electric, Central
- Appliances: Double Oven, Microwave, Refrigerator
- Basement: None
- Interior Features: Master On Main Level
- Levels/Stories: Two
- Foundation: Slab
- Main Bedrooms: 3
- Bathrooms Total Integer: 2
- Main Full Baths: 2
- Bathrooms Total Decimal: 2
Exterior Features
- Pool Private: No
Property
Utilities
- Water Source: Public
Property and Assessments
- Home Warranty: Yes
- Property Condition: Resale
Green Features
Lot Information
- Above Grade Finished Area: 1550
Multi Family
- Number of Units To Be Built: Square Feet
Rental
Rent Information
- Land Lease: Yes
Public Records for 66 Saint Claire Lane
Tax Record
- 2018$2,181.99 ($181.83 / month)
Home Facts
- Beds3
- Baths2
- Total Finished SqFt1,550 SqFt
- Above Grade Finished1,550 SqFt
- StoriesTwo
- Lot Size0.0400 Acres
- StyleCondominium
- Year Built1983
- APN17 000700070638
- CountyFulton
- Fireplaces1


