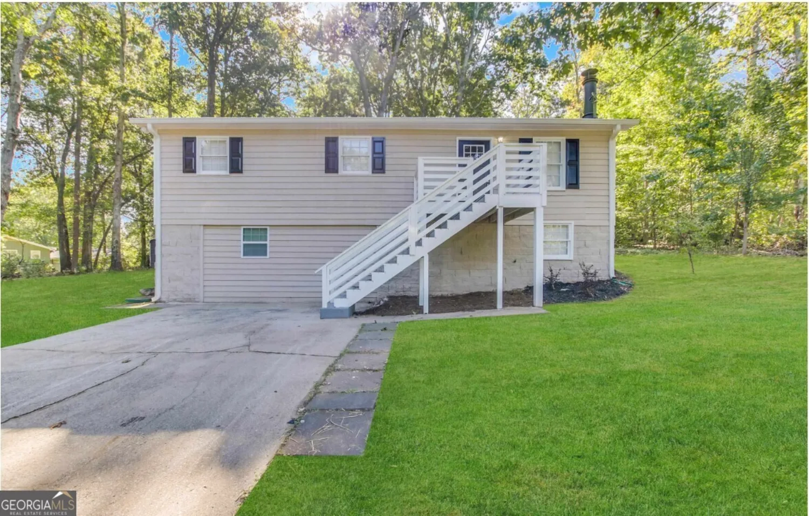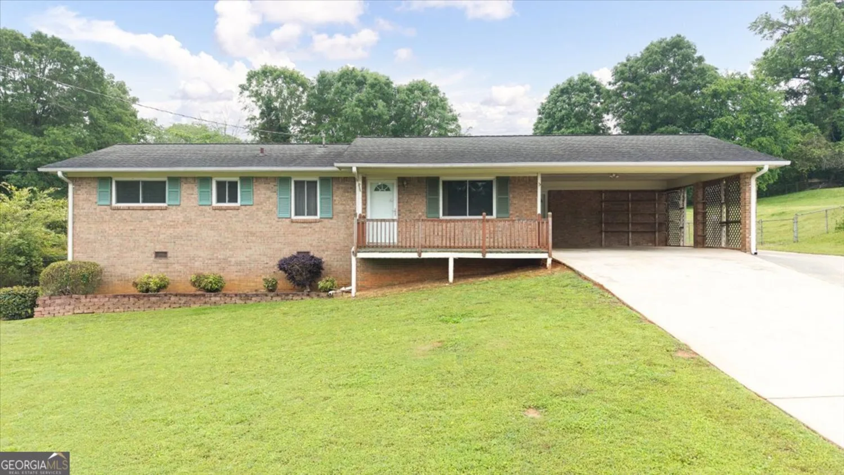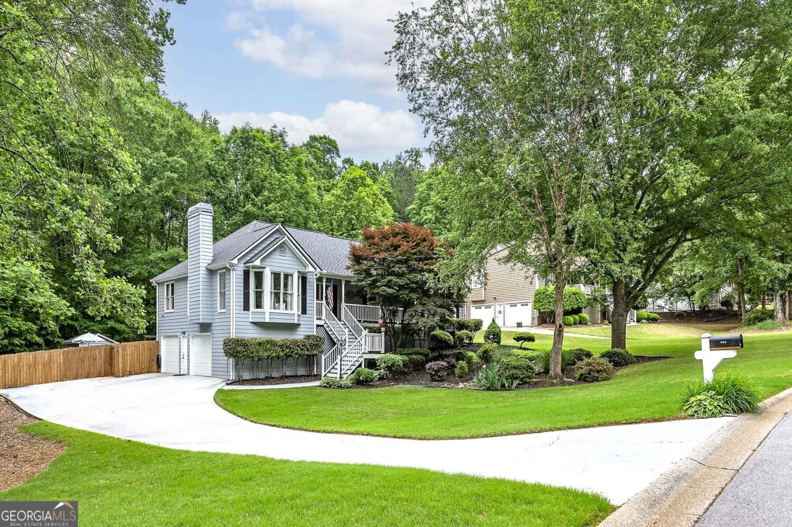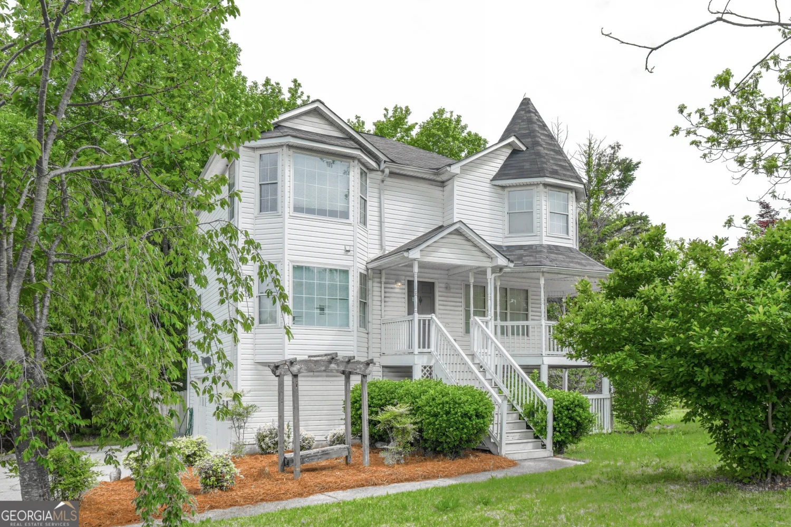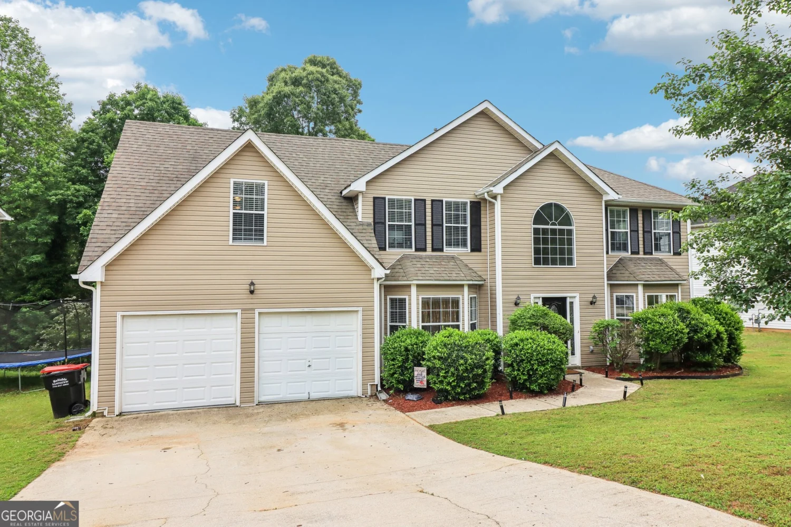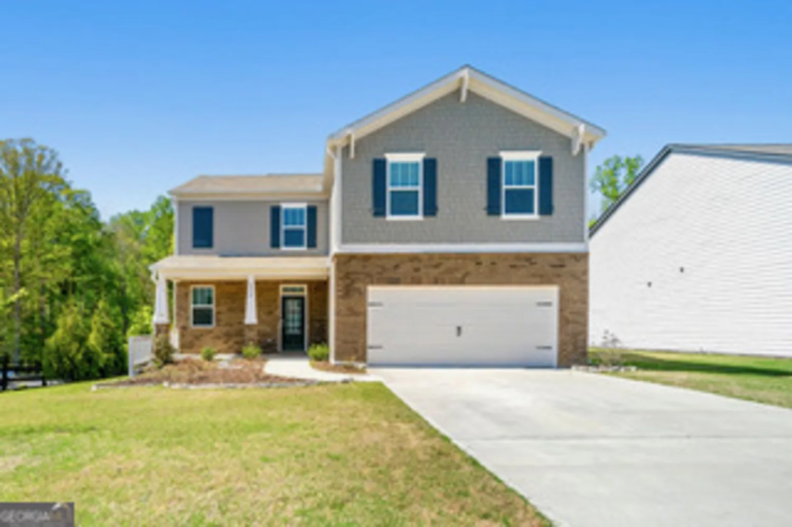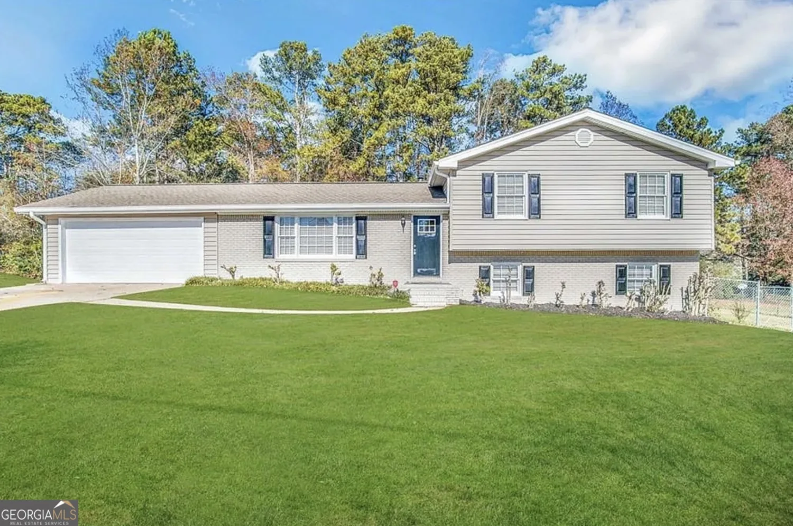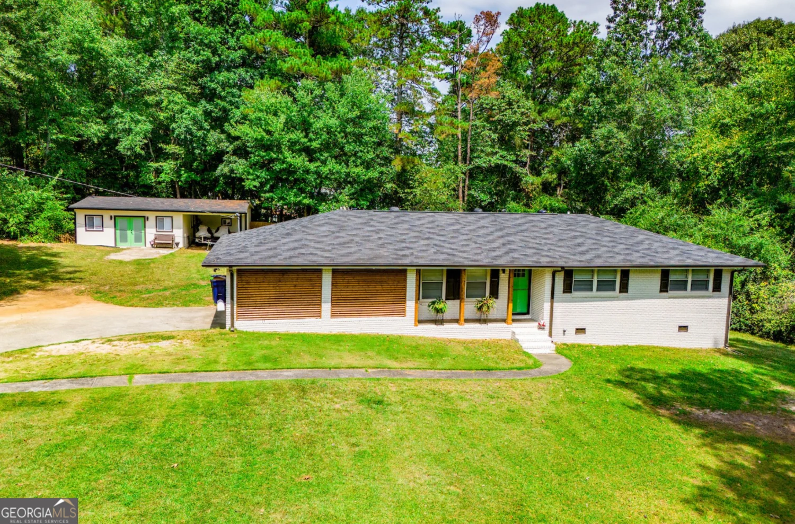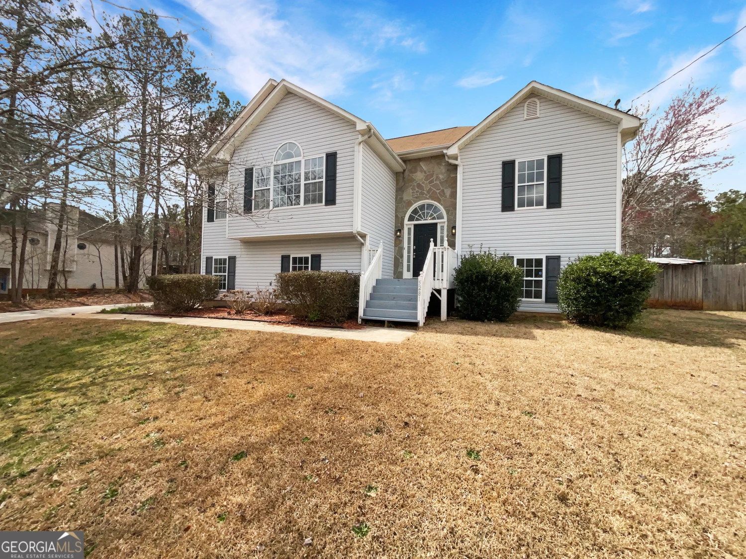9992 devonshire streetDouglasville, GA 30135
9992 devonshire streetDouglasville, GA 30135
Description
BACK ON THE MARKET!!! Buyer Finance Issue is YOUR GAIN!!! Gorgeous family home in sought after Tributary subdivision will WOW you! HUGE open floor plan with high ceilings, grand foyer, large formal dining room, and chef's kitchen completely open to the family room makes the home perfect for entertaining. Parties flow into the over-sized backyard with covered porch, dining area and a fenced yard to play. Home is steps from playground, fitness center, pools, and hiking trail. Large bedrooms in split bedroom floor plan with separate bonus room, office space, & loft space, any of which could be used as 4th bedroom/home theater/gym. This home boasts a brand new roof (2019), oversized garage with full attic storage, and storage galore! Call today for an easy showing!
Property Details for 9992 Devonshire Street
- Subdivision ComplexTributary
- Architectural StyleCraftsman, Ranch, Traditional
- Parking FeaturesGarage Door Opener, Detached, Garage, Guest, Kitchen Level, Side/Rear Entrance
- Property AttachedNo
LISTING UPDATED:
- StatusClosed
- MLS #8739205
- Days on Site31
- Taxes$4,845.74 / year
- MLS TypeResidential
- Year Built2009
- CountryDouglas
LISTING UPDATED:
- StatusClosed
- MLS #8739205
- Days on Site31
- Taxes$4,845.74 / year
- MLS TypeResidential
- Year Built2009
- CountryDouglas
Building Information for 9992 Devonshire Street
- StoriesOne and One Half
- Year Built2009
- Lot Size0.0000 Acres
Payment Calculator
Term
Interest
Home Price
Down Payment
The Payment Calculator is for illustrative purposes only. Read More
Property Information for 9992 Devonshire Street
Summary
Location and General Information
- Community Features: Clubhouse, Park, Fitness Center, Playground, Pool, Sidewalks, Street Lights, Tennis Court(s), Tennis Team, Near Shopping
- Directions: Travel I-20 West the Riverside Pkwy. Turn L to stay on Riverside, cross Thornton Rd and continue 5 miles to Tributary (MAIN ENTRANCE) on the R. Turn R into subdivision on Village Green Way. Make R onto Devonshire Street. Home is on the Right at corner of D
- Coordinates: 33.711743,-84.646623
School Information
- Elementary School: New Manchester
- Middle School: Factory Shoals
- High School: New Manchester
Taxes and HOA Information
- Parcel Number: 01550150018
- Tax Year: 2019
- Association Fee Includes: Facilities Fee, Maintenance Grounds, Swimming
Virtual Tour
Parking
- Open Parking: No
Interior and Exterior Features
Interior Features
- Cooling: Electric, Central Air, Zoned, Dual
- Heating: Natural Gas, Central, Zoned, Dual
- Appliances: Gas Water Heater, Cooktop, Dishwasher, Disposal, Ice Maker, Microwave, Oven, Refrigerator, Stainless Steel Appliance(s)
- Basement: None
- Fireplace Features: Family Room, Gas Log
- Flooring: Carpet, Hardwood
- Interior Features: Bookcases, Vaulted Ceiling(s), High Ceilings, Double Vanity, Tile Bath, Walk-In Closet(s), In-Law Floorplan, Master On Main Level, Roommate Plan, Split Bedroom Plan
- Levels/Stories: One and One Half
- Foundation: Slab
- Main Bedrooms: 3
- Total Half Baths: 1
- Bathrooms Total Integer: 3
- Main Full Baths: 2
- Bathrooms Total Decimal: 2
Exterior Features
- Construction Materials: Aluminum Siding, Vinyl Siding
- Spa Features: Bath
- Laundry Features: In Hall
- Pool Private: No
Property
Utilities
- Sewer: Public Sewer
- Utilities: Underground Utilities, Cable Available, Sewer Connected
- Water Source: Public
Property and Assessments
- Home Warranty: Yes
- Property Condition: Resale
Green Features
Lot Information
- Above Grade Finished Area: 2843
- Lot Features: Corner Lot, Level, Private
Multi Family
- Number of Units To Be Built: Square Feet
Rental
Rent Information
- Land Lease: Yes
Public Records for 9992 Devonshire Street
Tax Record
- 2019$4,845.74 ($403.81 / month)
Home Facts
- Beds3
- Baths2
- Total Finished SqFt2,843 SqFt
- Above Grade Finished2,843 SqFt
- StoriesOne and One Half
- Lot Size0.0000 Acres
- StyleSingle Family Residence
- Year Built2009
- APN01550150018
- CountyDouglas
- Fireplaces1


