65 watson glen driveDallas, GA 30157
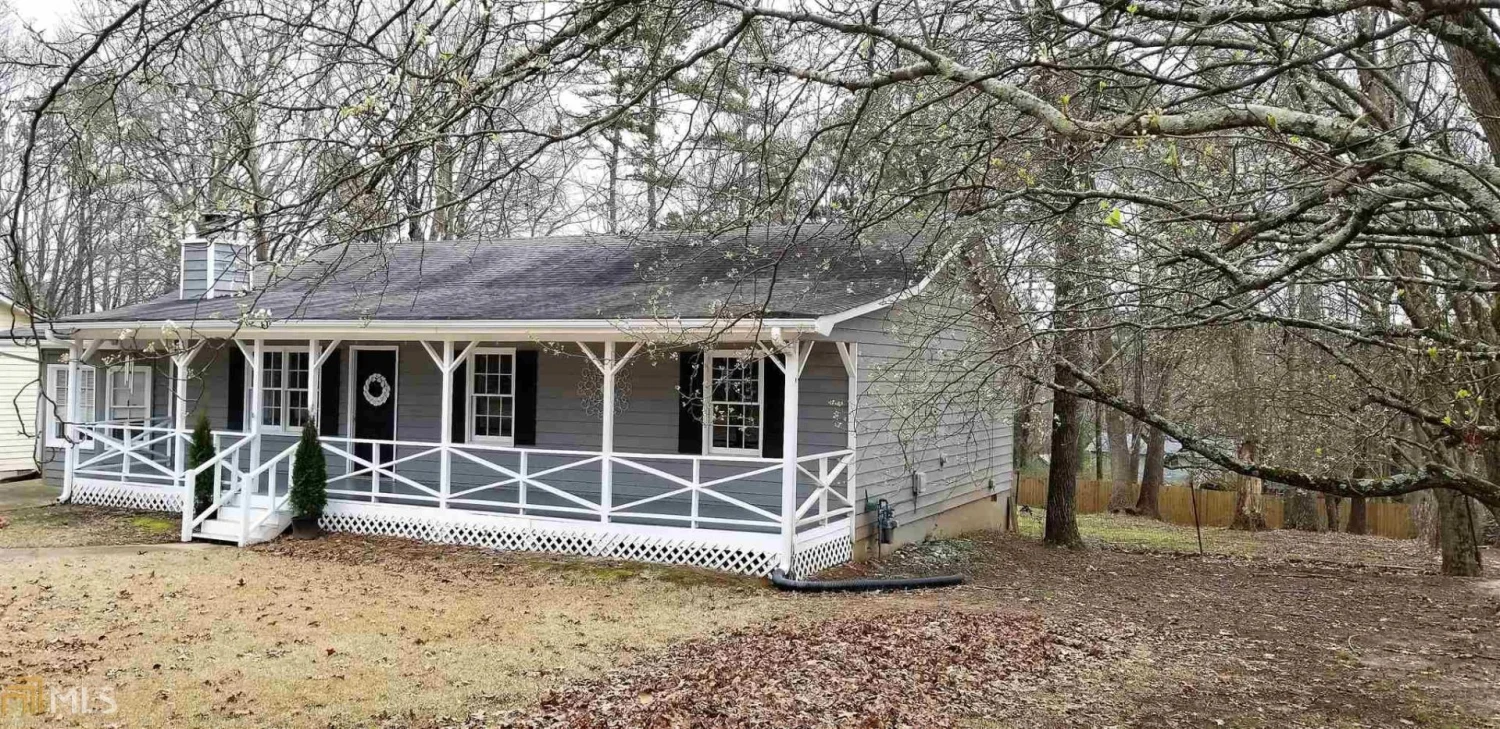



























65 watson glen driveDallas, GA 30157
Description
One level ranch living in Paulding County, just a stones throw from the Cobb County line. Beautiful streamlined kitchen with stainless steel appliances, large fireplace in sunny living room, bonus room, three bedrooms and 2 baths on a beautiful level 1/2 acre lot. Convenient to shopping and restaurants.
Property Details for 65 Watson Glen Drive
- Subdivision ComplexWatson Glen
- Architectural StyleRanch, Traditional
- Parking FeaturesParking Pad
- Property AttachedNo
LISTING UPDATED:
- StatusClosed
- MLS #8740937
- Days on Site5
- Taxes$1,950 / year
- MLS TypeResidential
- Year Built1984
- Lot Size0.46 Acres
- CountryPaulding
Go tour this home
LISTING UPDATED:
- StatusClosed
- MLS #8740937
- Days on Site5
- Taxes$1,950 / year
- MLS TypeResidential
- Year Built1984
- Lot Size0.46 Acres
- CountryPaulding
Go tour this home
Building Information for 65 Watson Glen Drive
- StoriesOne
- Year Built1984
- Lot Size0.4600 Acres
Payment Calculator
Term
Interest
Home Price
Down Payment
The Payment Calculator is for illustrative purposes only. Read More
Property Information for 65 Watson Glen Drive
Summary
Location and General Information
- Community Features: None
- Directions: GPS friendly
- Coordinates: 33.943155,-84.731889
School Information
- Elementary School: C A Roberts
- Middle School: East Paulding
- High School: East Paulding
Taxes and HOA Information
- Parcel Number: 14968
- Tax Year: 2019
- Association Fee Includes: None
Virtual Tour
Parking
- Open Parking: Yes
Interior and Exterior Features
Interior Features
- Cooling: Electric, Ceiling Fan(s), Central Air
- Heating: Natural Gas, Central, Forced Air
- Appliances: Dishwasher, Oven/Range (Combo), Refrigerator, Stainless Steel Appliance(s)
- Basement: Crawl Space, Exterior Entry
- Fireplace Features: Living Room, Factory Built, Gas Starter, Gas Log
- Flooring: Laminate, Tile
- Interior Features: Master On Main Level
- Levels/Stories: One
- Kitchen Features: Kitchen Island, Solid Surface Counters
- Main Bedrooms: 3
- Bathrooms Total Integer: 2
- Main Full Baths: 2
- Bathrooms Total Decimal: 2
Exterior Features
- Construction Materials: Rough-Sawn Lumber
- Roof Type: Composition
- Laundry Features: In Hall, Laundry Closet
- Pool Private: No
Property
Utilities
- Sewer: Septic Tank
- Water Source: Public
Property and Assessments
- Home Warranty: Yes
- Property Condition: Resale
Green Features
Lot Information
- Above Grade Finished Area: 1532
- Lot Features: Level, Private
Multi Family
- Number of Units To Be Built: Square Feet
Rental
Rent Information
- Land Lease: Yes
Public Records for 65 Watson Glen Drive
Tax Record
- 2019$1,950.00 ($162.50 / month)
Home Facts
- Beds3
- Baths2
- Total Finished SqFt1,532 SqFt
- Above Grade Finished1,532 SqFt
- StoriesOne
- Lot Size0.4600 Acres
- StyleSingle Family Residence
- Year Built1984
- APN14968
- CountyPaulding
- Fireplaces1
Similar Homes
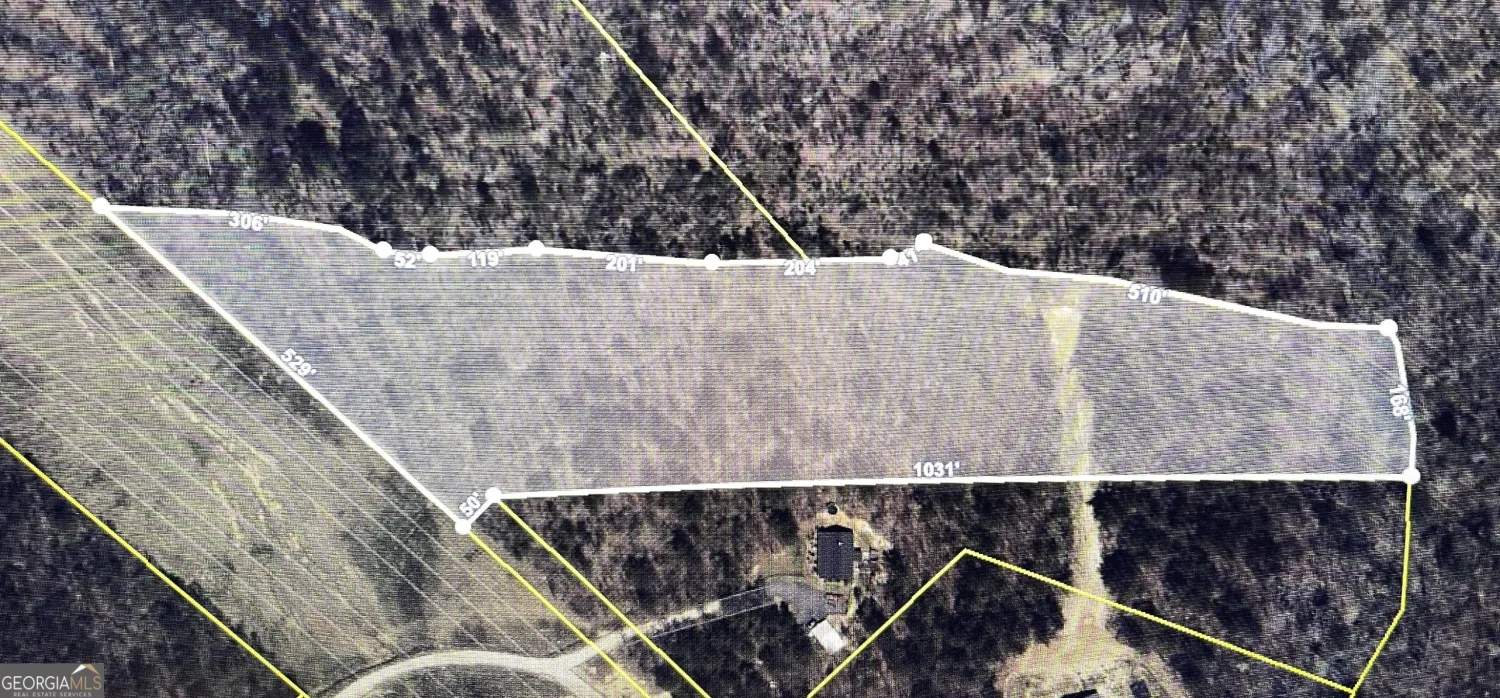
0 Williams Road
Dallas, GA 30132

532 Emerald Pines Drive
Dallas, GA 30157
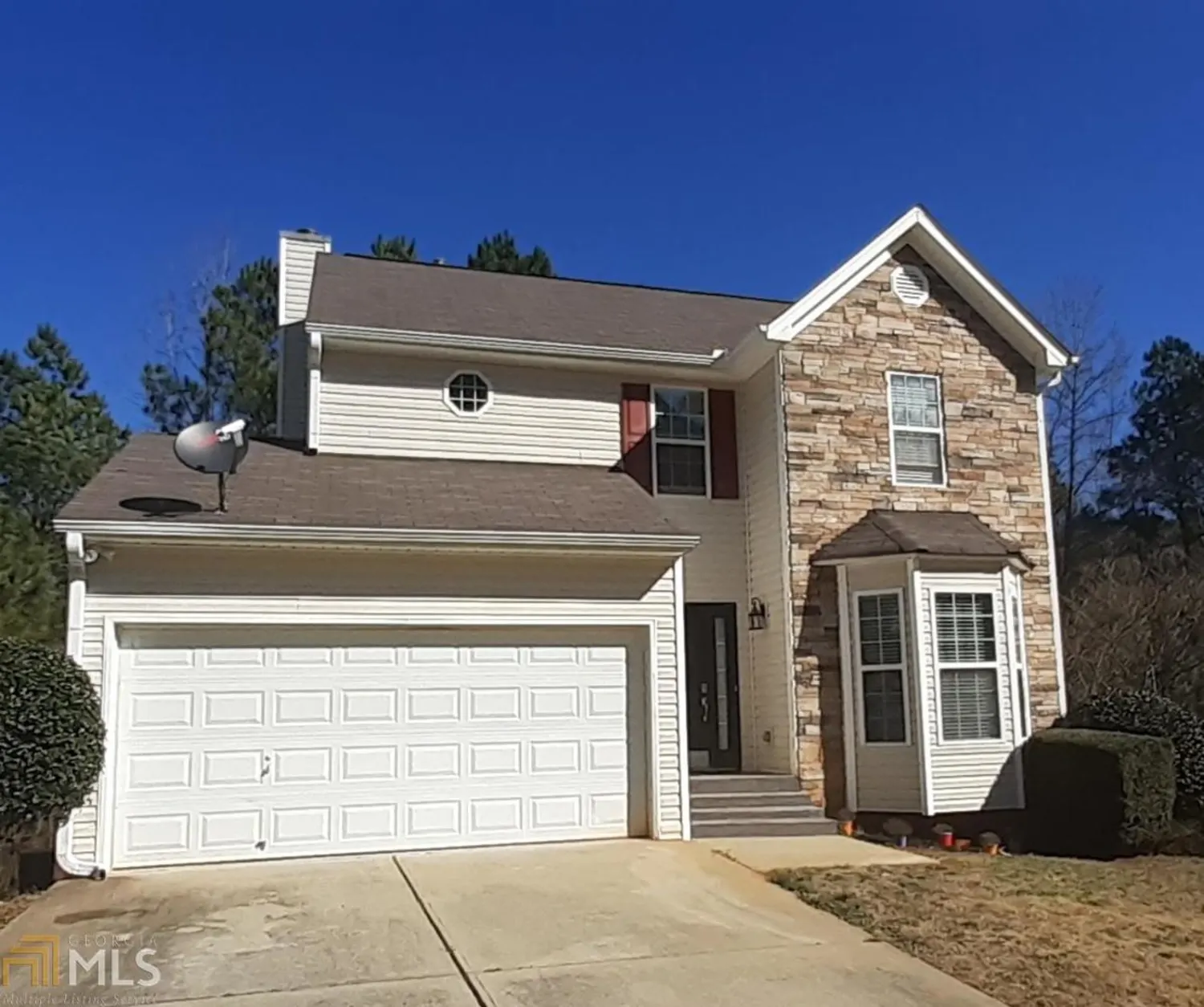
249 Bainbridge Circle
Dallas, GA 30132
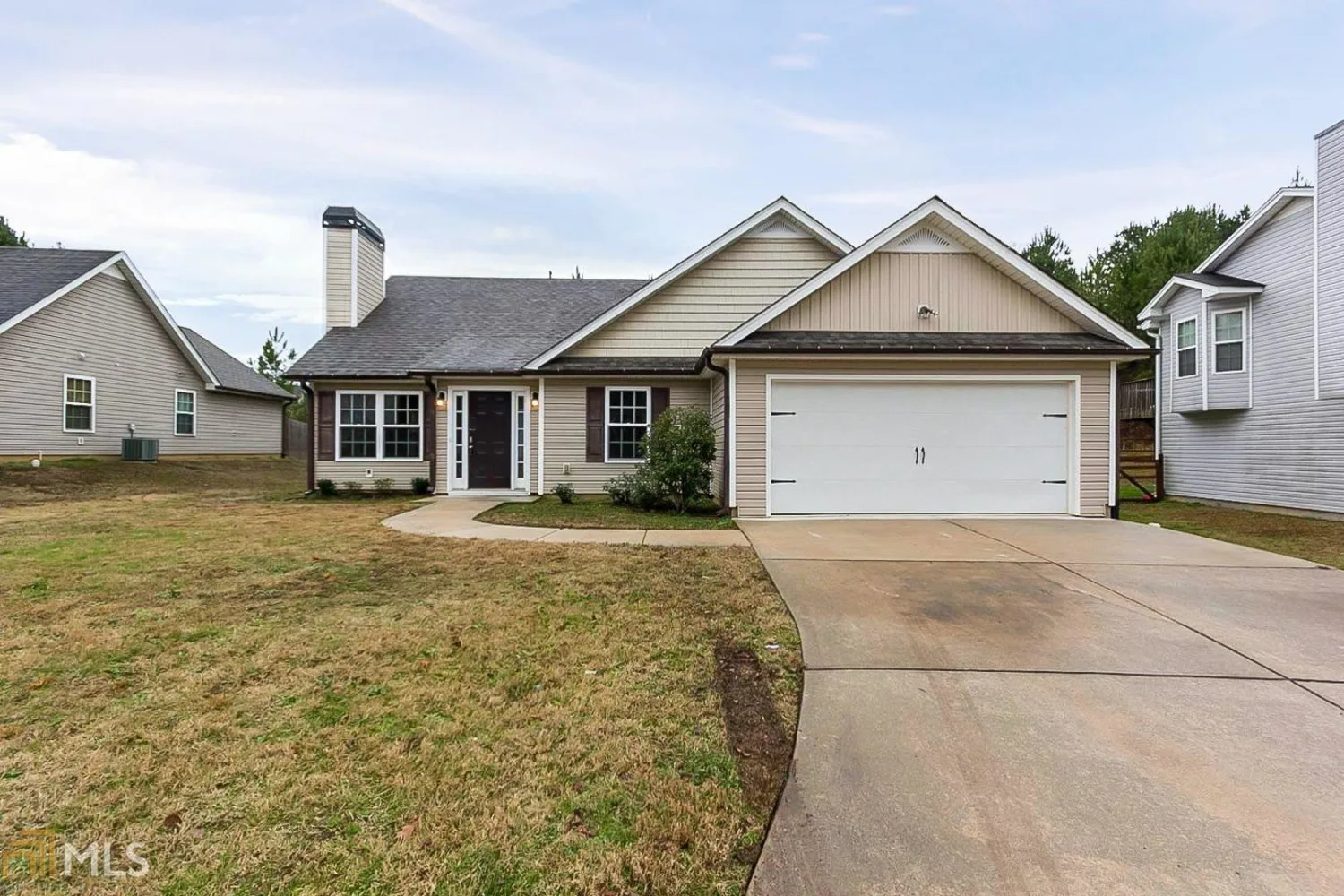
313 Gun Range Road
Dallas, GA 30132
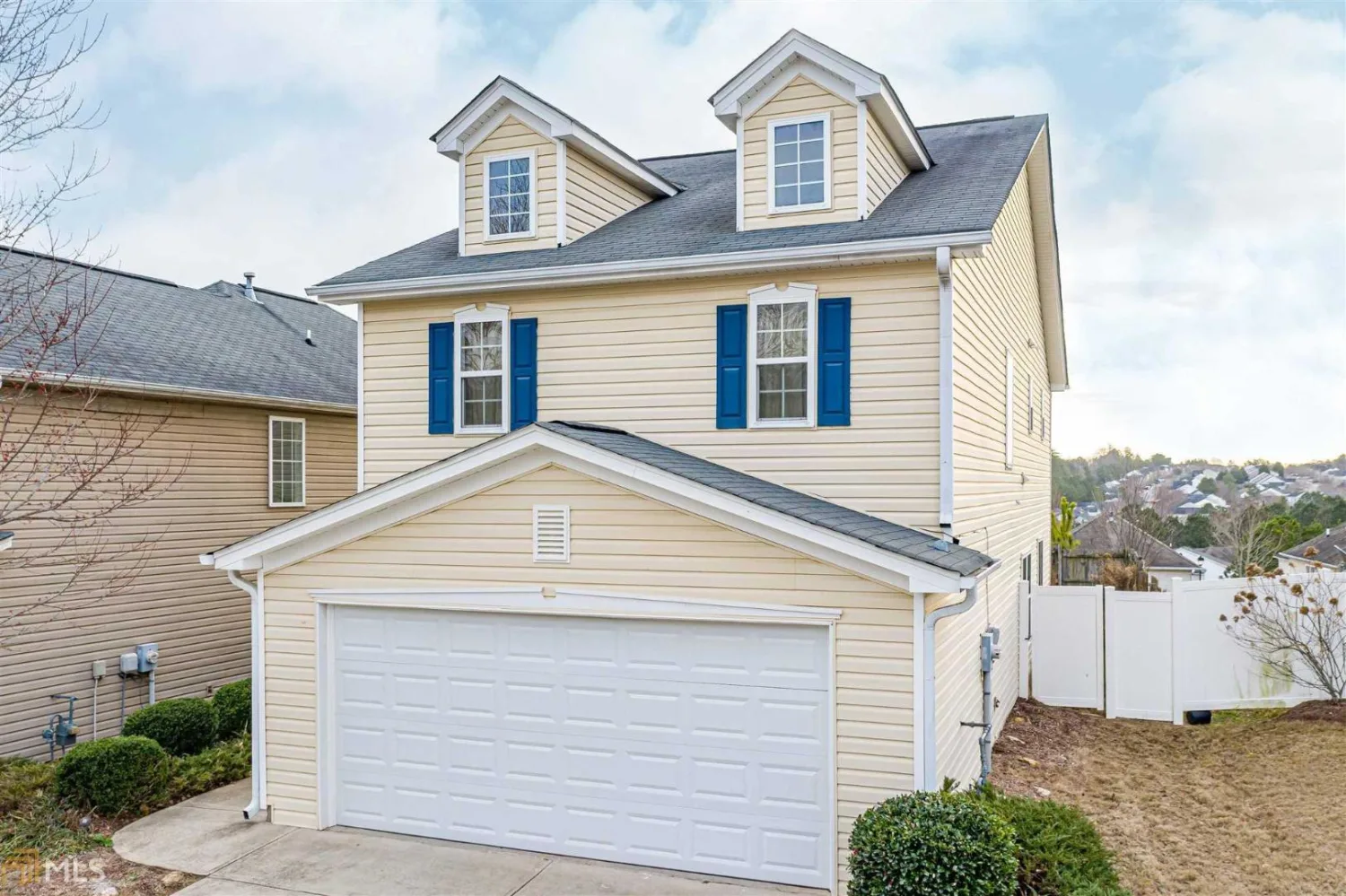
120 Silver Bow Lane
Dallas, GA 30157
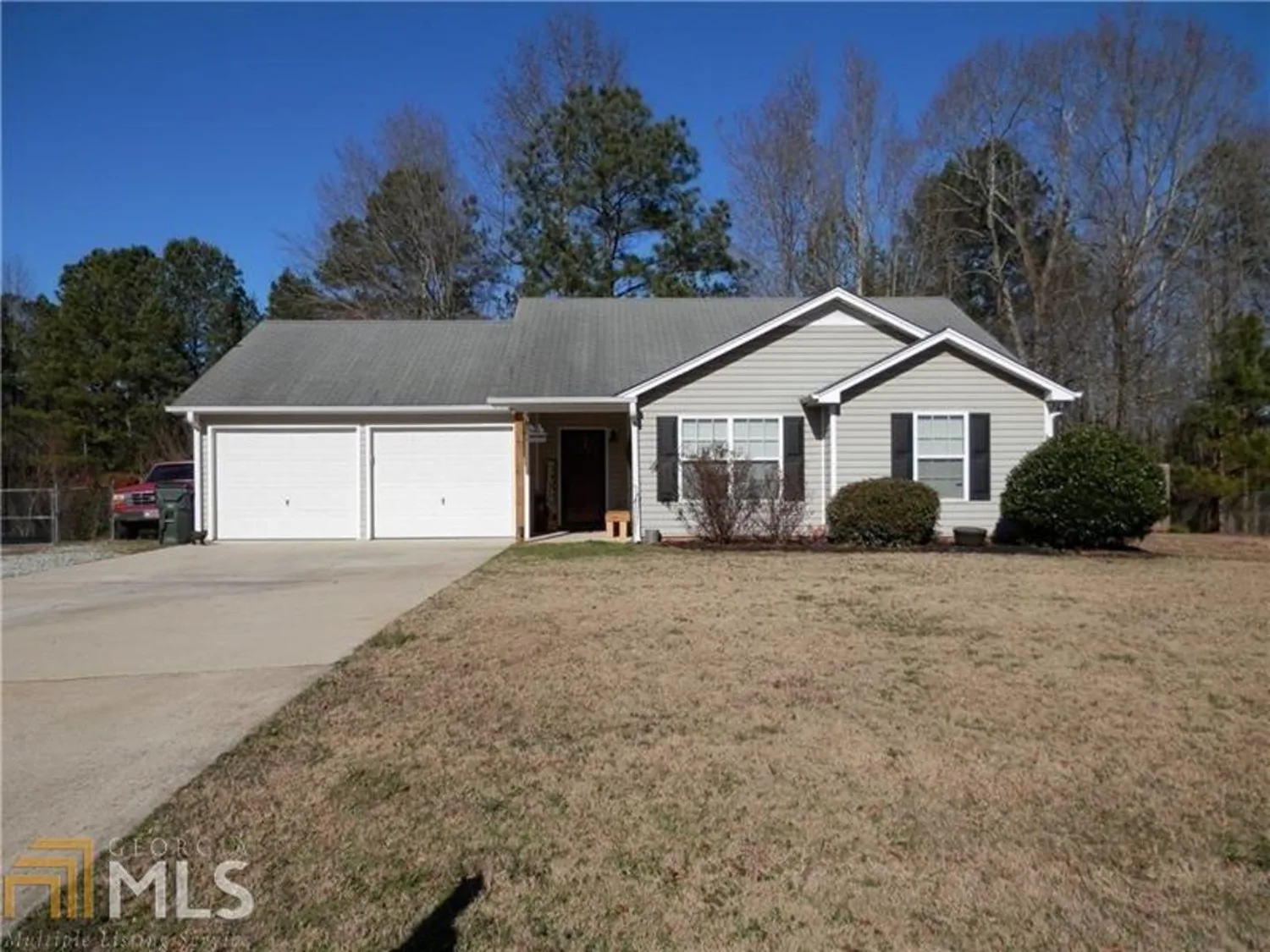
600 Twin Oaks Lane
Dallas, GA 30157

269 Jerry Allen Ridge
Dallas, GA 30132
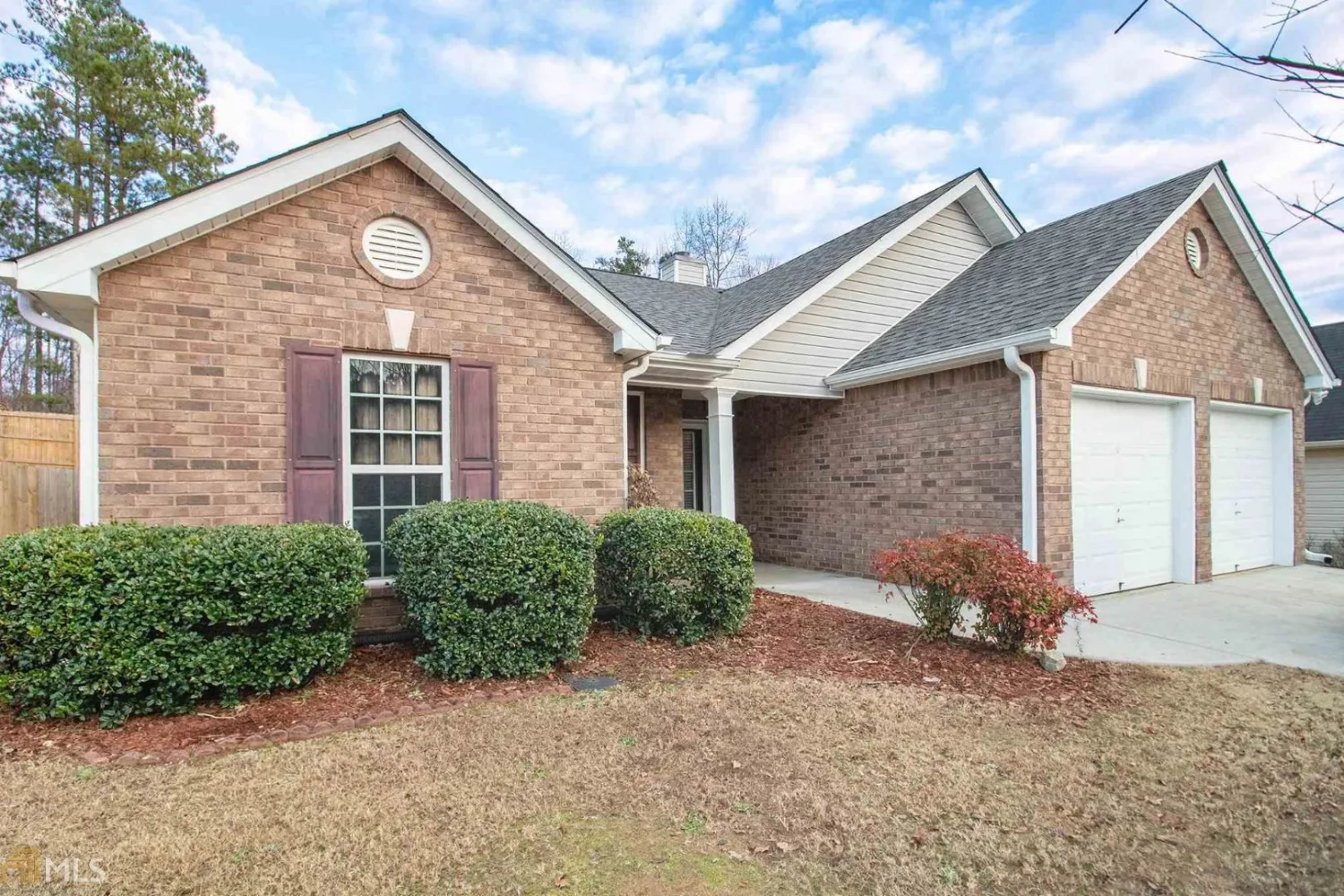
233 Arbor Creek Drive
Dallas, GA 30157
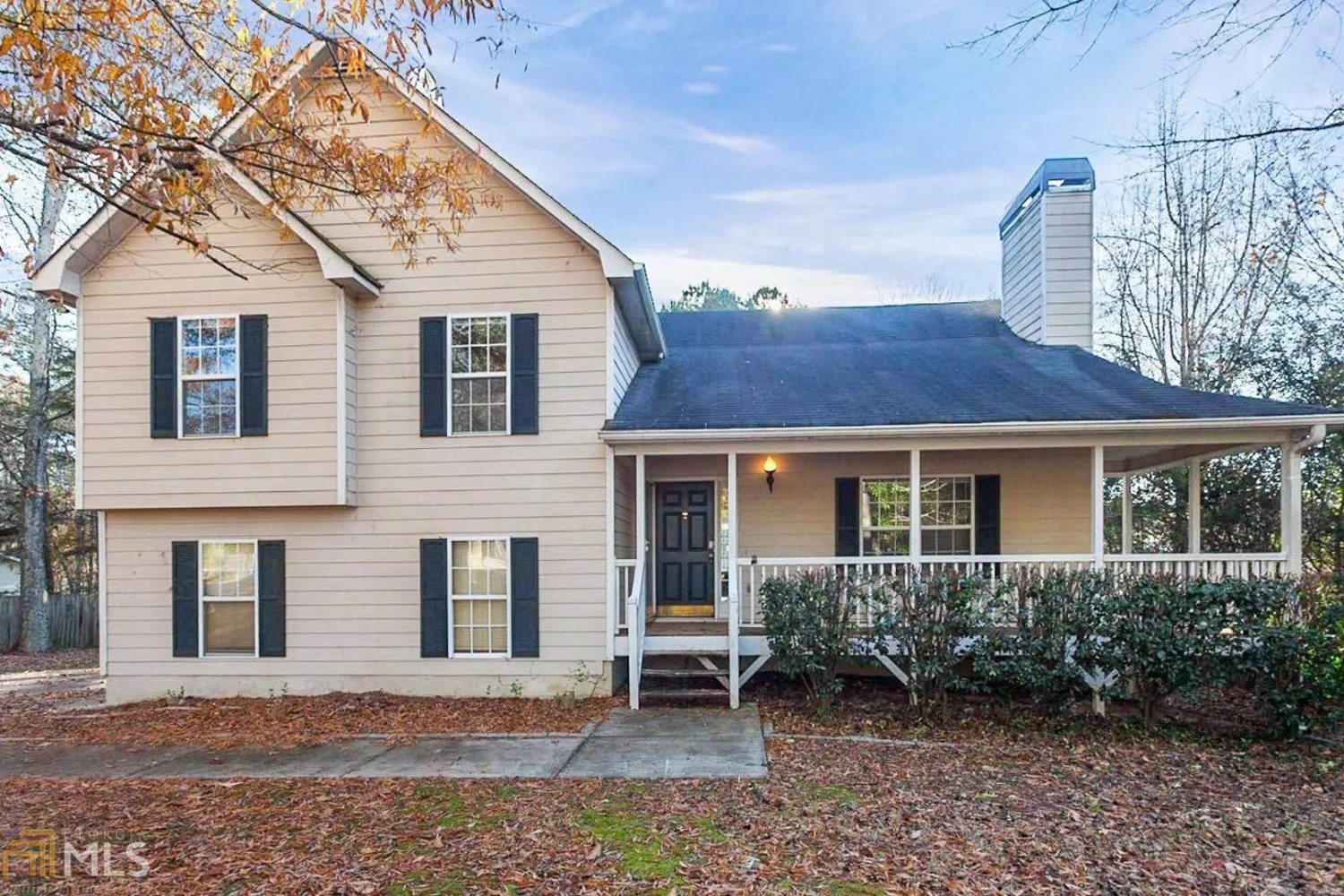
734 Dallas Nebo Road
Dallas, GA 30157

