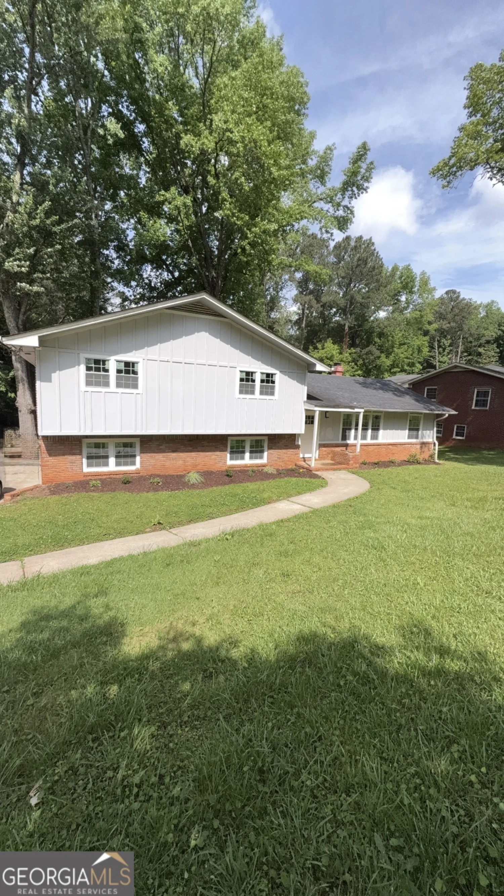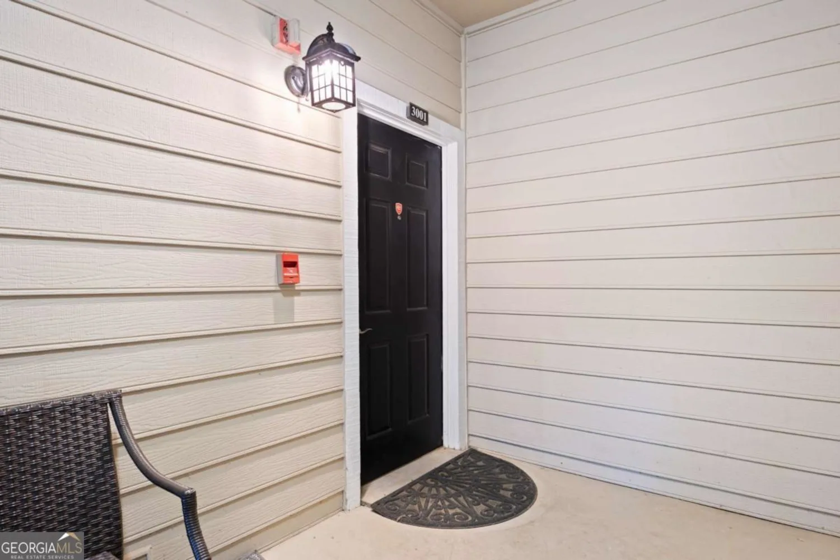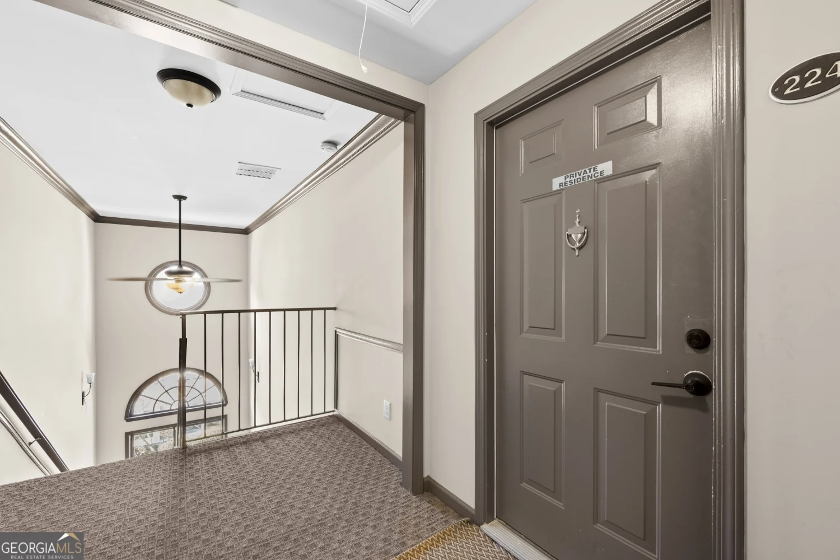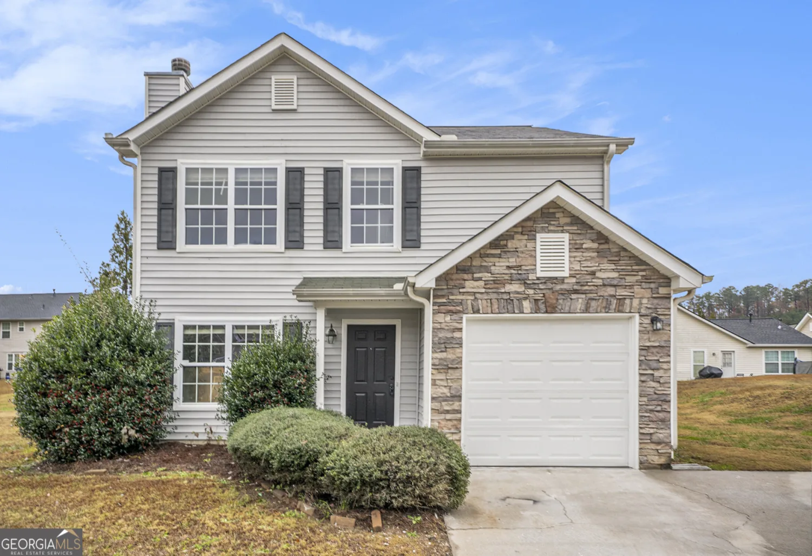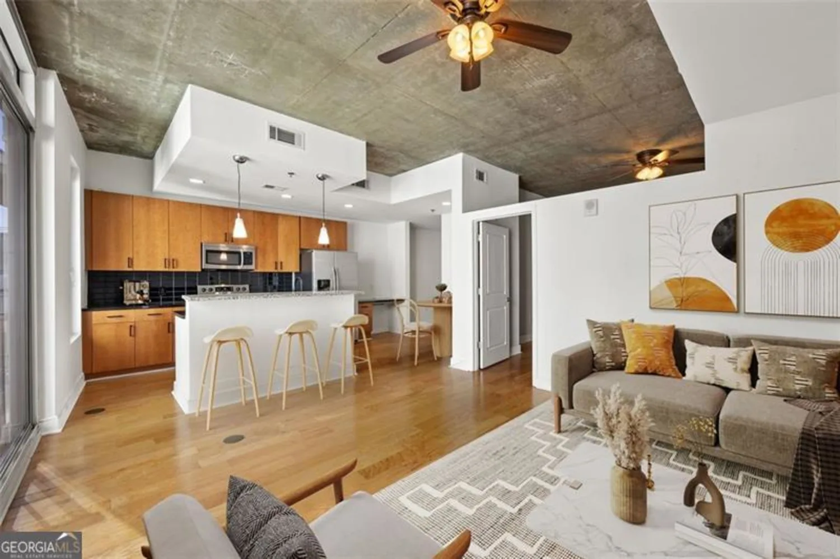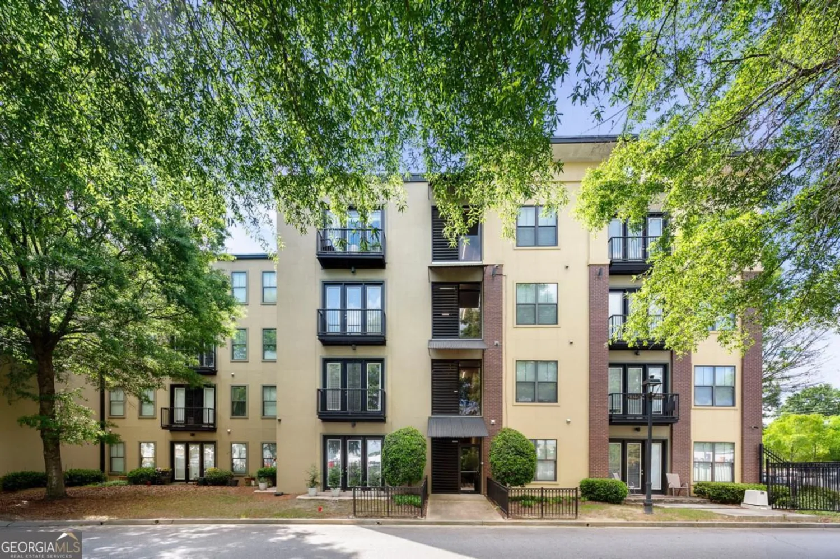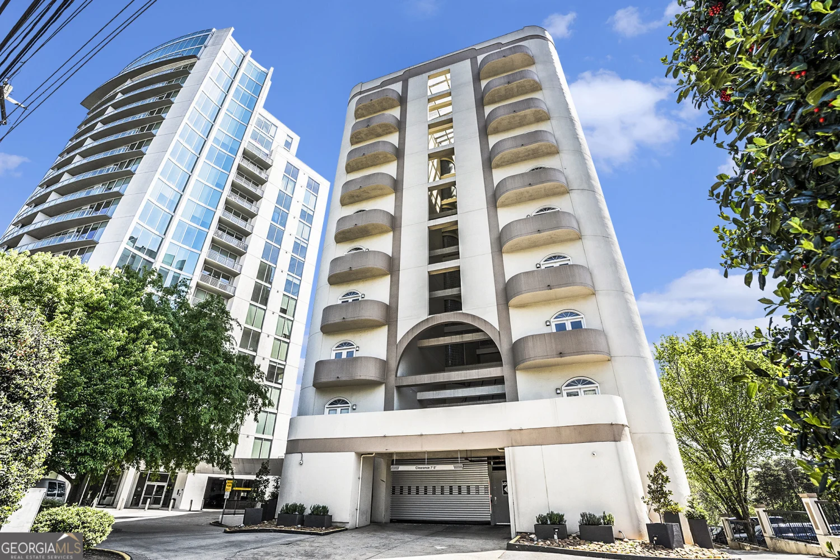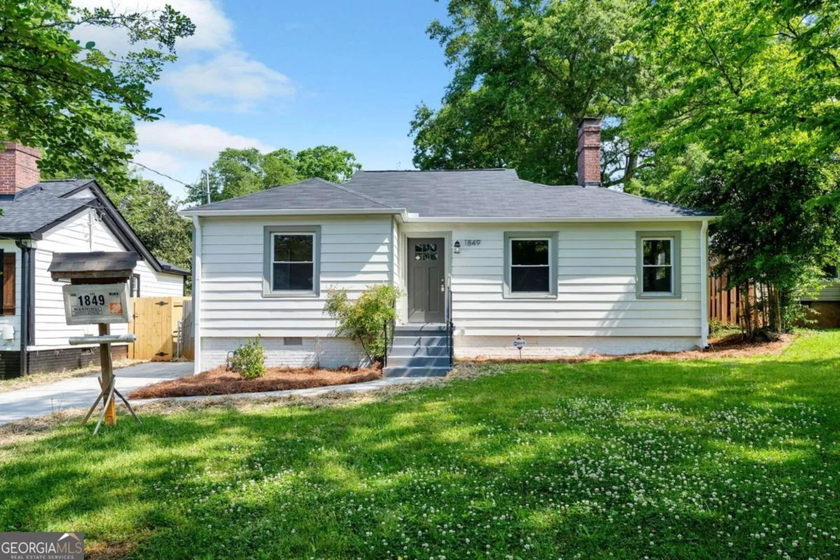4950 se ivy ridge drive se 28Atlanta, GA 30339
4950 se ivy ridge drive se 28Atlanta, GA 30339
Description
Beautiful 1st flr stepless condo @ The Manor at Olde Ivy. Elevator largest 2 bedroom plan. Stunning hardwood floors throughout, extra large master BR, granite w/2 sink master bath, 2nd bedroom is a wonderful size and adjacent bath w/granite top. Oversized balcony w/pillars and concrete fls. Custom closets, build in desk or work space in oversized laundry room. Kitchen offers white cabinets, granite breakfast bar, greatroom w/gas fireplace and double bookshelves on each side of the fireplace. Assigned parking garage. Storage unit and convenient location, minutes from airport and Braves Stadium.
Property Details for 4950 SE Ivy Ridge Drive SE 28
- Subdivision ComplexManor At Olde Ivy
- Architectural StyleBrick 4 Side, Traditional
- ExteriorBalcony
- Parking FeaturesGarage
- Property AttachedNo
LISTING UPDATED:
- StatusClosed
- MLS #8741071
- Days on Site5
- Taxes$2,817.46 / year
- HOA Fees$492 / month
- MLS TypeResidential
- Year Built2006
- CountryCobb
LISTING UPDATED:
- StatusClosed
- MLS #8741071
- Days on Site5
- Taxes$2,817.46 / year
- HOA Fees$492 / month
- MLS TypeResidential
- Year Built2006
- CountryCobb
Building Information for 4950 SE Ivy Ridge Drive SE 28
- StoriesOne
- Year Built2006
- Lot Size0.0400 Acres
Payment Calculator
Term
Interest
Home Price
Down Payment
The Payment Calculator is for illustrative purposes only. Read More
Property Information for 4950 SE Ivy Ridge Drive SE 28
Summary
Location and General Information
- Community Features: Clubhouse, Gated, Fitness Center, Pool
- Directions: Use GPS
- Coordinates: 33.8433521,-84.4818593
School Information
- Elementary School: Nickajack
- Middle School: Campbell
- High School: Campbell
Taxes and HOA Information
- Parcel Number: 17082101840
- Tax Year: 2018
- Association Fee Includes: None
- Tax Lot: 306
Virtual Tour
Parking
- Open Parking: No
Interior and Exterior Features
Interior Features
- Cooling: Other, Central Air
- Heating: Electric, Central
- Appliances: Dishwasher, Microwave
- Basement: None
- Fireplace Features: Family Room, Gas Starter
- Interior Features: Walk-In Closet(s), Split Bedroom Plan
- Levels/Stories: One
- Kitchen Features: Breakfast Bar, Pantry
- Foundation: Slab
- Main Bedrooms: 2
- Bathrooms Total Integer: 2
- Main Full Baths: 2
- Bathrooms Total Decimal: 2
Exterior Features
- Accessibility Features: Accessible Entrance
- Roof Type: Other
- Laundry Features: In Kitchen
- Pool Private: No
Property
Utilities
- Water Source: Public
Property and Assessments
- Home Warranty: Yes
- Property Condition: Resale
Green Features
Lot Information
- Above Grade Finished Area: 1769
- Lot Features: None
Multi Family
- # Of Units In Community: 28
- Number of Units To Be Built: Square Feet
Rental
Rent Information
- Land Lease: Yes
Public Records for 4950 SE Ivy Ridge Drive SE 28
Tax Record
- 2018$2,817.46 ($234.79 / month)
Home Facts
- Beds2
- Baths2
- Total Finished SqFt1,769 SqFt
- Above Grade Finished1,769 SqFt
- StoriesOne
- Lot Size0.0400 Acres
- StyleCondominium
- Year Built2006
- APN17082101840
- CountyCobb
- Fireplaces1



