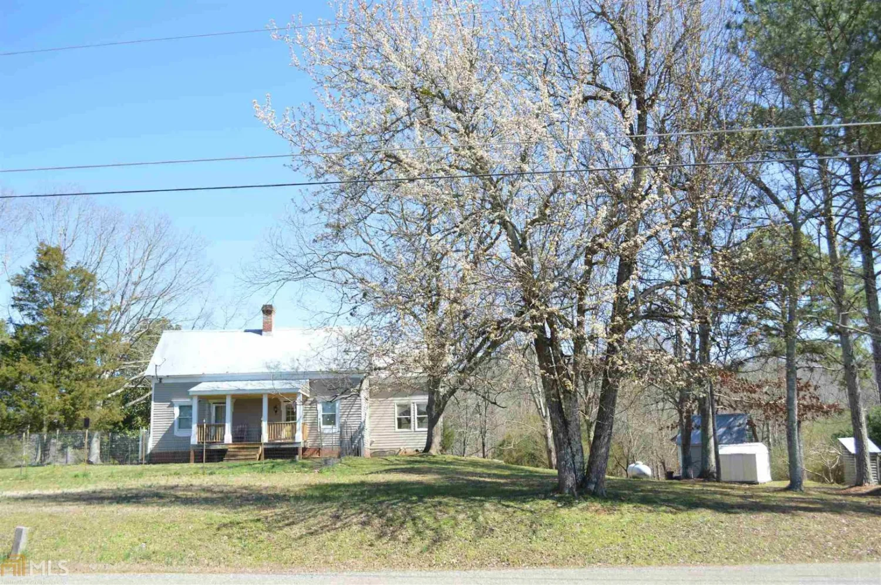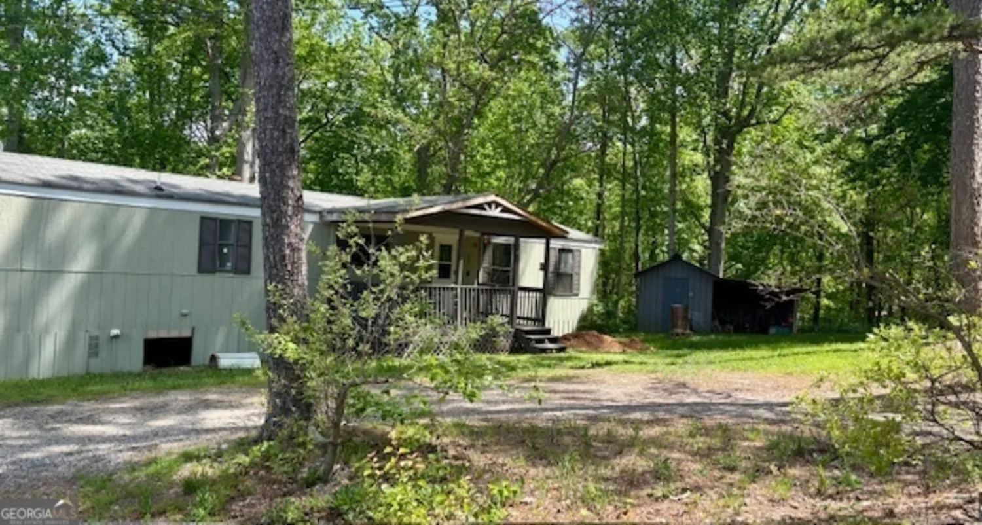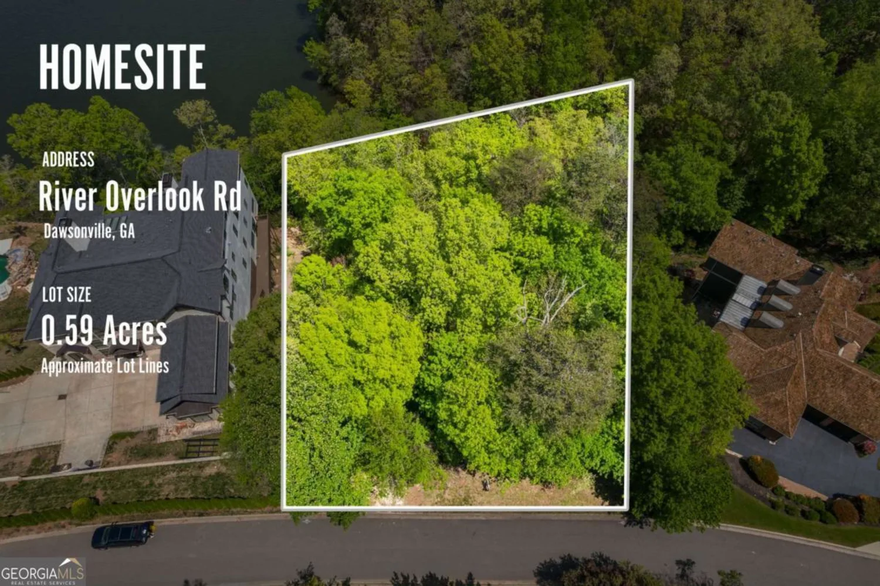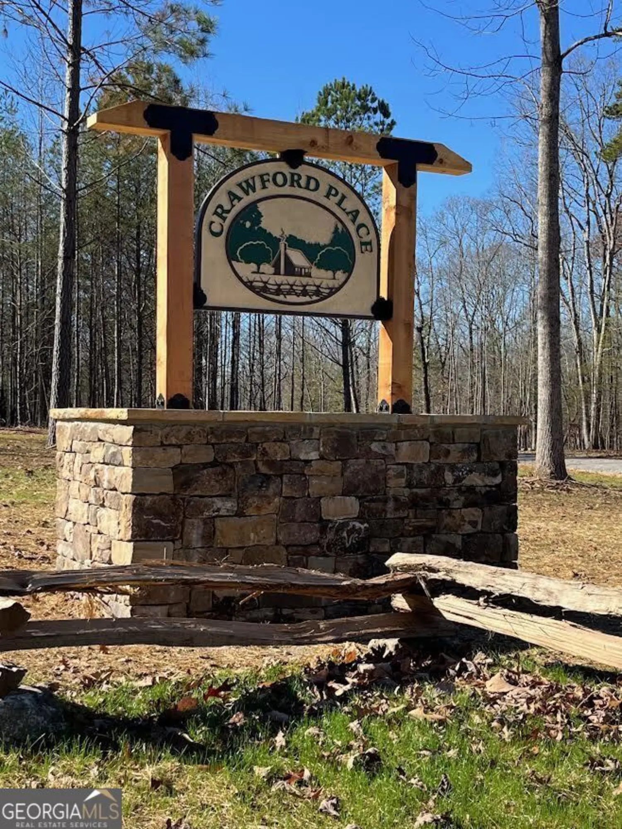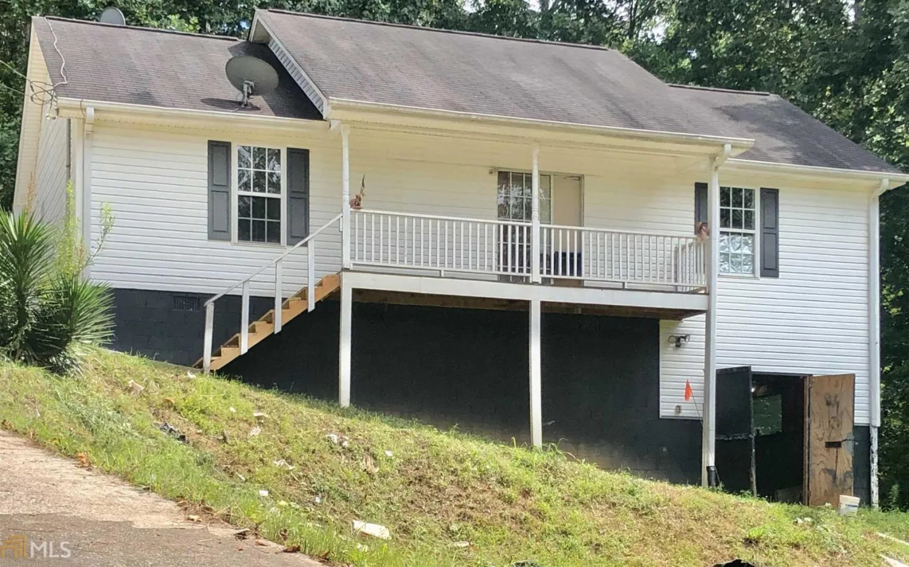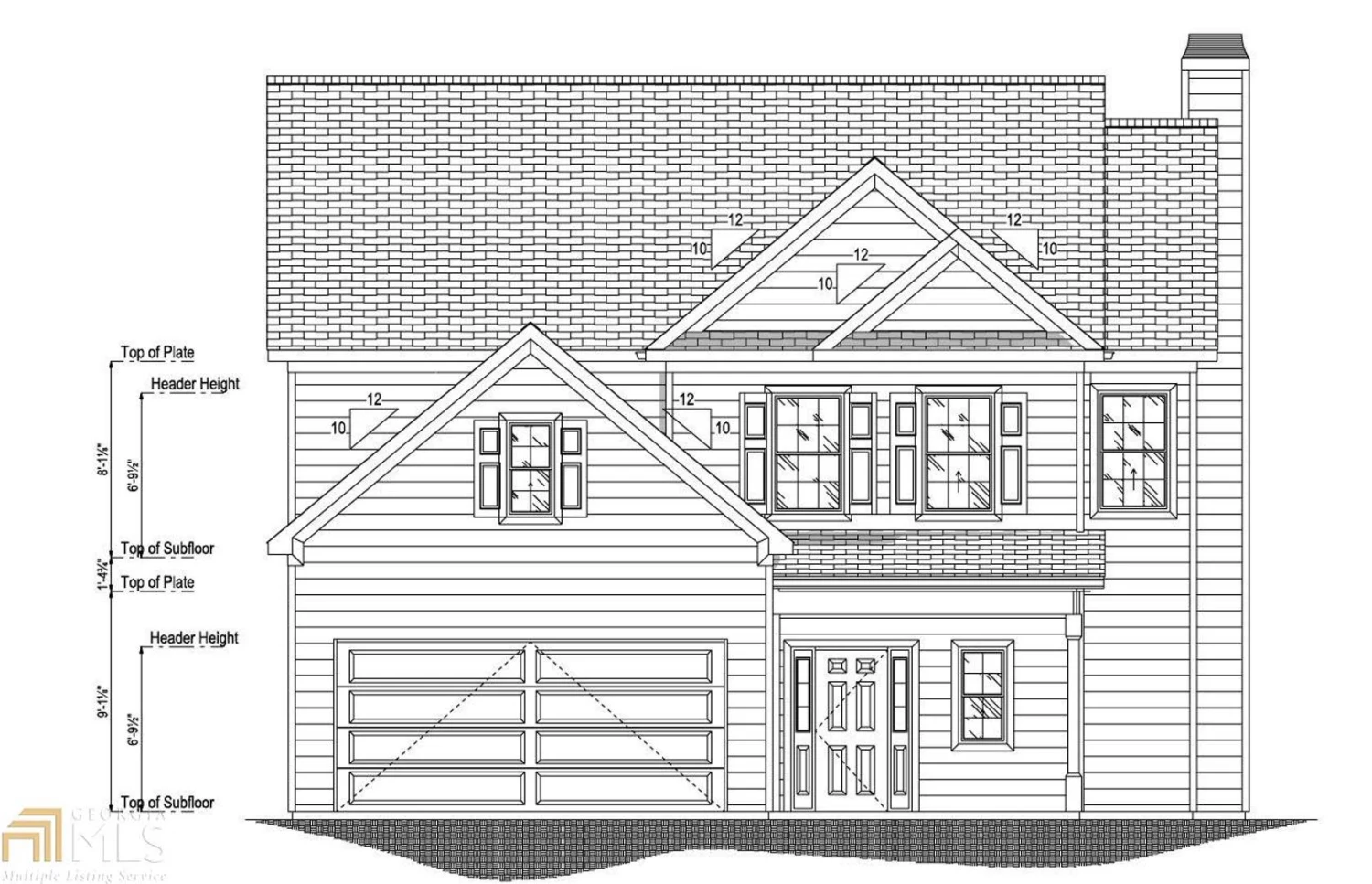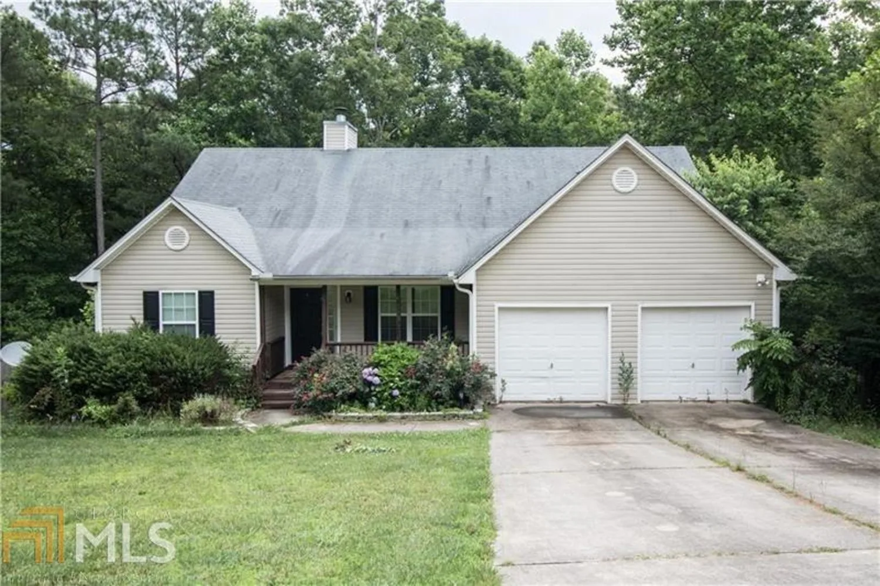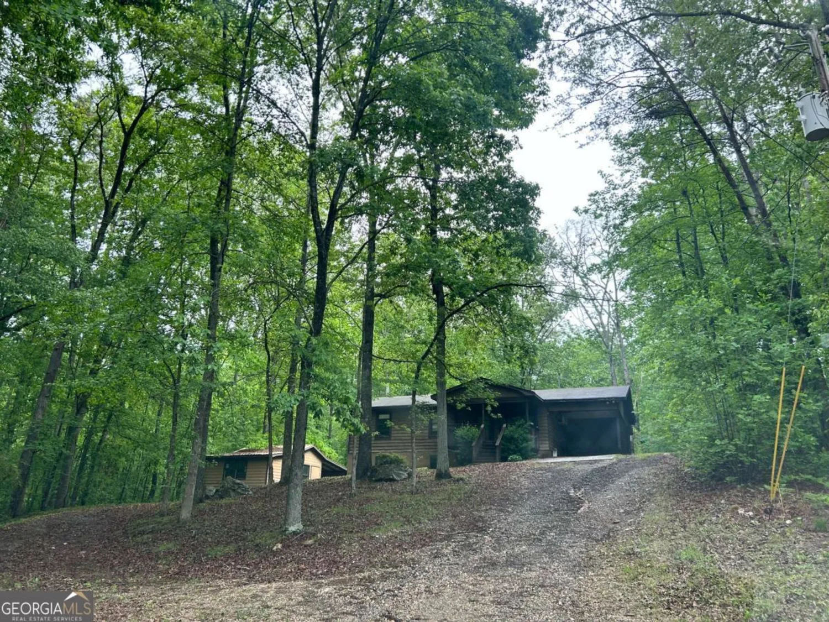15 brickton wayDawsonville, GA 30534
15 brickton wayDawsonville, GA 30534
Description
Hurry to see this fabulous former model home in desirable Riley Place! This amazing townhome features beautiful hardwoods throughout main which lead into your oversized master on main suite w/large master bath and walk in closet. Beautiful separate dining room. Spacious kitchen with stained cabinets is open to family room with marble fireplace. Extra large living space upstairs serves as a media or play room. Two guest rooms upstairs with Jack and Jill bath! Located just 1 mile from North GA outlets and Hwy. 400. Won't last long!
Property Details for 15 Brickton Way
- Subdivision ComplexRiley Place
- Architectural StyleTraditional
- Num Of Parking Spaces1
- Parking FeaturesGarage
- Property AttachedNo
LISTING UPDATED:
- StatusClosed
- MLS #8741957
- Days on Site2
- Taxes$1,671.74 / year
- MLS TypeResidential
- Year Built2005
- CountryDawson
LISTING UPDATED:
- StatusClosed
- MLS #8741957
- Days on Site2
- Taxes$1,671.74 / year
- MLS TypeResidential
- Year Built2005
- CountryDawson
Building Information for 15 Brickton Way
- StoriesTwo
- Year Built2005
- Lot Size0.0000 Acres
Payment Calculator
Term
Interest
Home Price
Down Payment
The Payment Calculator is for illustrative purposes only. Read More
Property Information for 15 Brickton Way
Summary
Location and General Information
- Community Features: None
- Directions: GPS
- Coordinates: 34.3552645,-84.06522240000001
School Information
- Elementary School: Blacks Mill
- Middle School: Dawson County
- High School: Dawson County
Taxes and HOA Information
- Parcel Number: 106 055 132
- Tax Year: 2019
- Association Fee Includes: Maintenance Grounds
- Tax Lot: 132
Virtual Tour
Parking
- Open Parking: No
Interior and Exterior Features
Interior Features
- Cooling: Electric, Ceiling Fan(s), Central Air
- Heating: Electric, Central
- Appliances: Dishwasher, Microwave, Oven/Range (Combo), Refrigerator
- Basement: None
- Fireplace Features: Family Room, Factory Built, Gas Log
- Flooring: Hardwood, Carpet
- Interior Features: Double Vanity, Walk-In Closet(s), Master On Main Level
- Levels/Stories: Two
- Kitchen Features: Breakfast Bar
- Foundation: Slab
- Main Bedrooms: 1
- Bathrooms Total Integer: 3
- Main Full Baths: 2
- Bathrooms Total Decimal: 3
Exterior Features
- Construction Materials: Aluminum Siding, Vinyl Siding
- Patio And Porch Features: Deck, Patio
- Roof Type: Composition
- Laundry Features: In Kitchen
- Pool Private: No
Property
Utilities
- Utilities: Sewer Connected
- Water Source: Public
Property and Assessments
- Home Warranty: Yes
- Property Condition: Resale
Green Features
Lot Information
- Above Grade Finished Area: 2118
- Lot Features: Level
Multi Family
- Number of Units To Be Built: Square Feet
Rental
Rent Information
- Land Lease: Yes
Public Records for 15 Brickton Way
Tax Record
- 2019$1,671.74 ($139.31 / month)
Home Facts
- Beds3
- Baths3
- Total Finished SqFt2,118 SqFt
- Above Grade Finished2,118 SqFt
- StoriesTwo
- Lot Size0.0000 Acres
- StyleTownhouse
- Year Built2005
- APN106 055 132
- CountyDawson
- Fireplaces1


