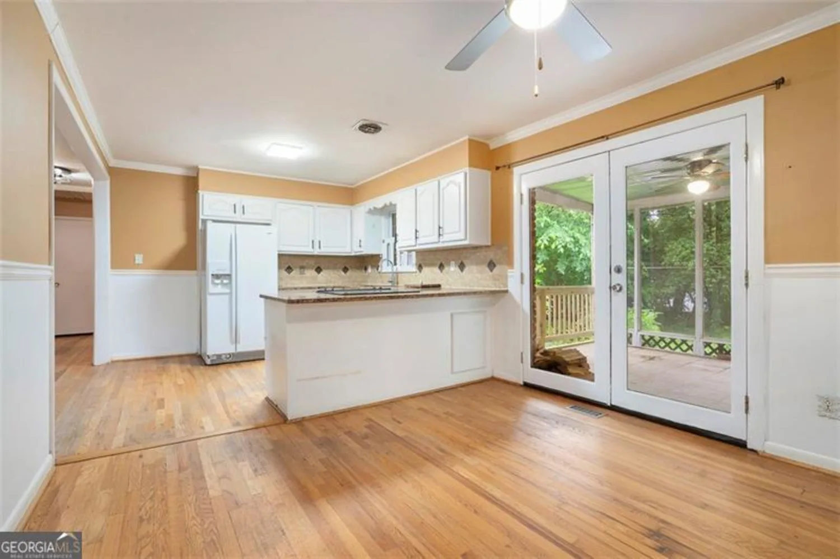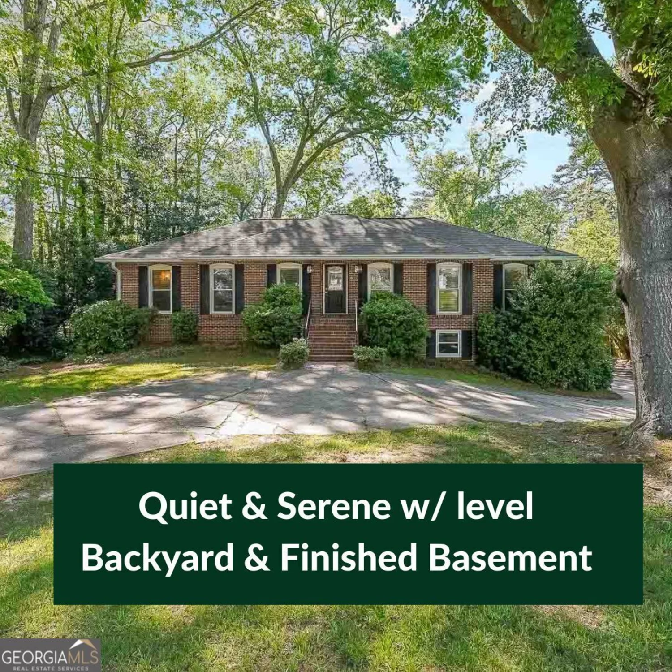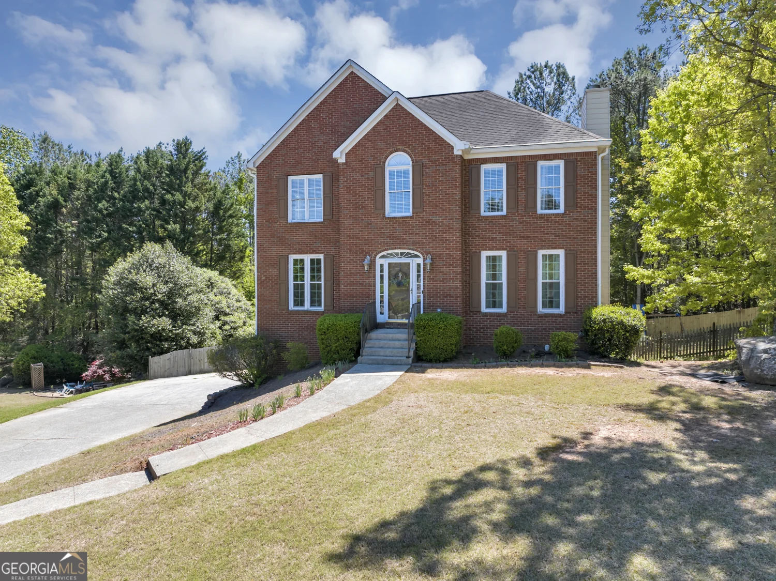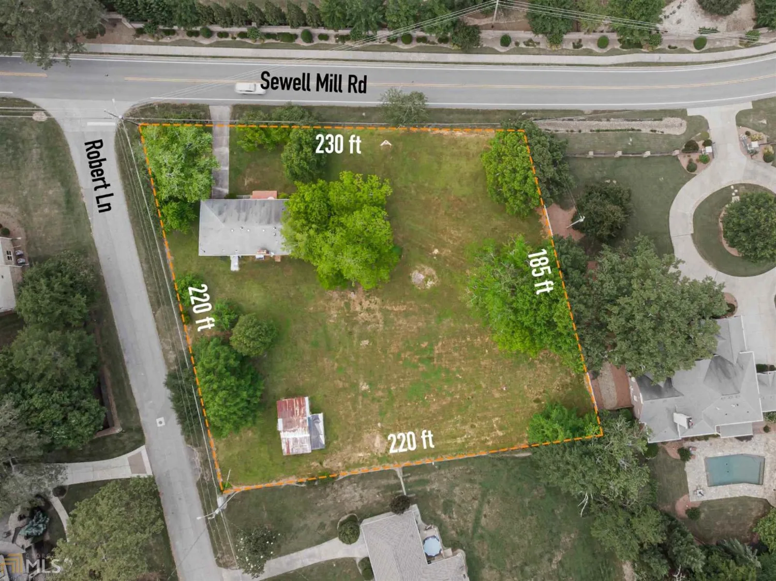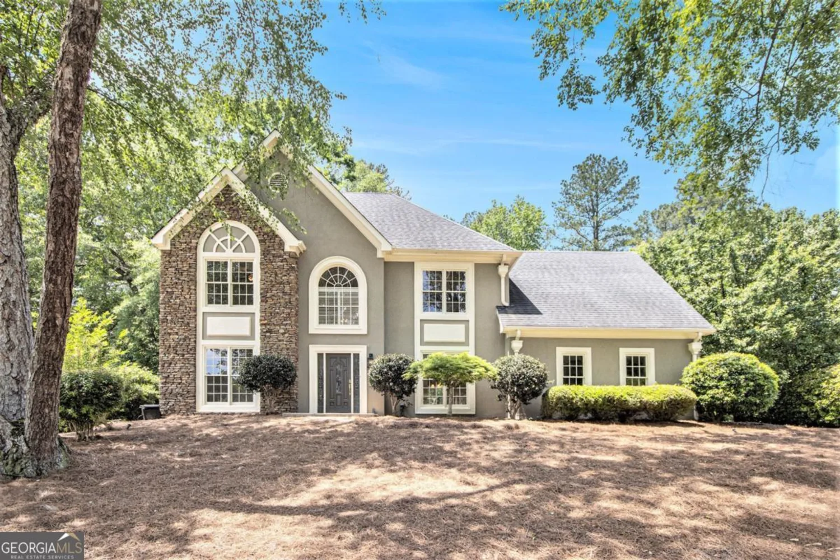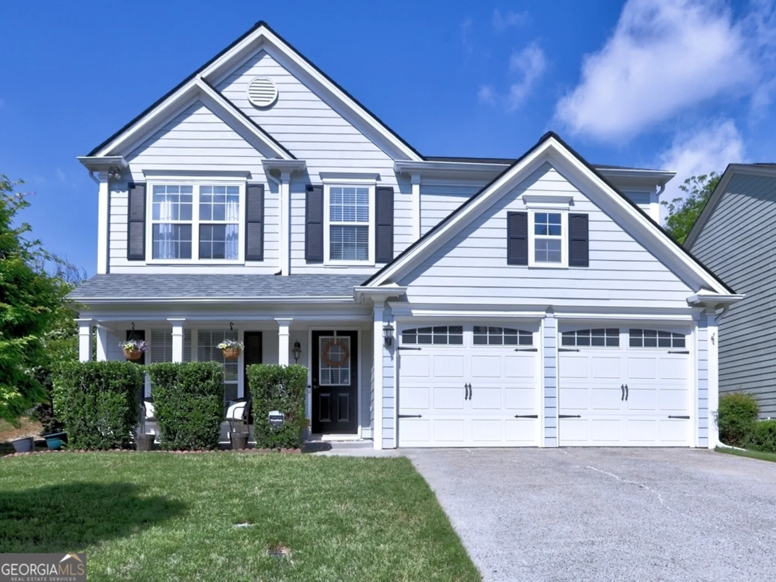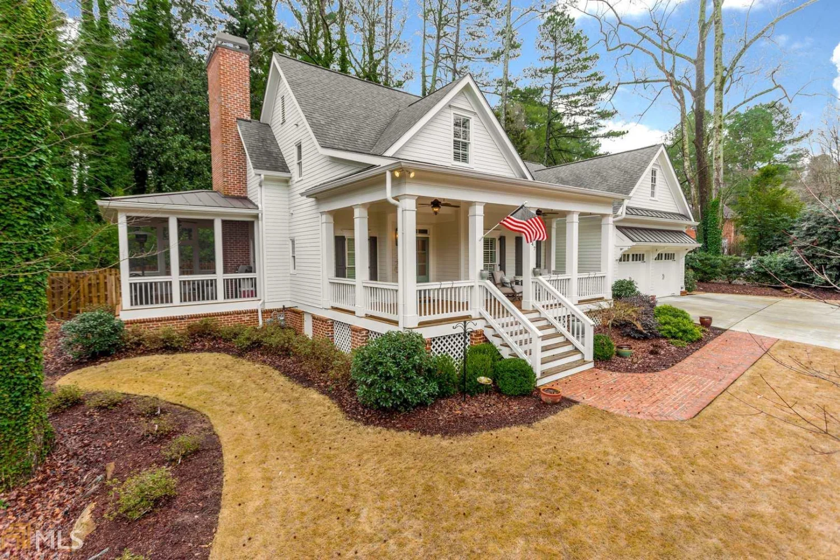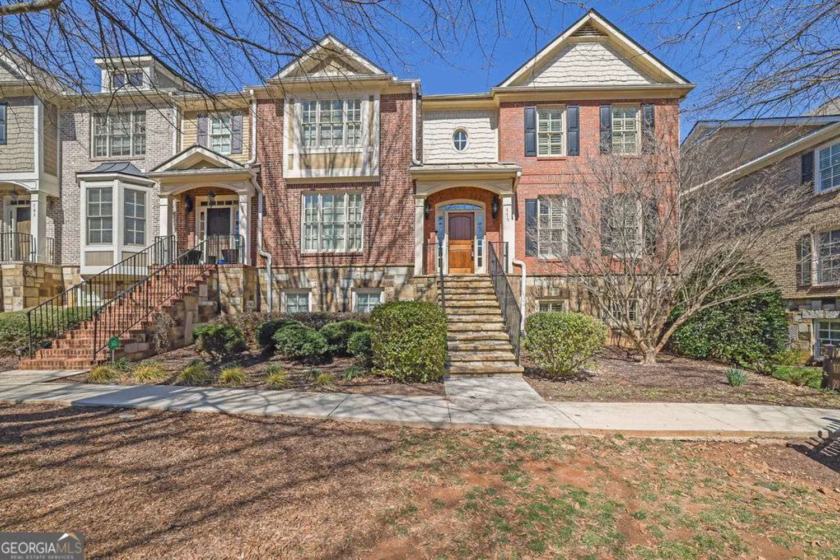519 prentiss pointMarietta, GA 30067
519 prentiss pointMarietta, GA 30067
Description
Beautiful home with many updates in East Cobb in quiet neighborhood w/great schools and walking distance to Terrell Mill Park. Lots of natural daylight throughout. New paint, New carpet, new stainless steel appliances & refrigerator to compliment the updated & spacious kitchen which overlooks the breakfast area & keeping room. Beautiful hardwood floor & Master on Main level. Full unfinished basement w/daylights and interior/exterior entry waiting to be finished with your personal touch.
Property Details for 519 Prentiss Point
- Subdivision ComplexSt. Regis
- Architectural StyleEuropean
- Parking FeaturesGarage, Guest, Kitchen Level
- Property AttachedNo
LISTING UPDATED:
- StatusClosed
- MLS #8742423
- Days on Site95
- Taxes$4,986.98 / year
- MLS TypeResidential
- Year Built1995
- Lot Size0.19 Acres
- CountryCobb
LISTING UPDATED:
- StatusClosed
- MLS #8742423
- Days on Site95
- Taxes$4,986.98 / year
- MLS TypeResidential
- Year Built1995
- Lot Size0.19 Acres
- CountryCobb
Building Information for 519 Prentiss Point
- StoriesTwo
- Year Built1995
- Lot Size0.1900 Acres
Payment Calculator
Term
Interest
Home Price
Down Payment
The Payment Calculator is for illustrative purposes only. Read More
Property Information for 519 Prentiss Point
Summary
Location and General Information
- Directions: Please use GPS for accurate directions, house is located on the right upon entrance
- Coordinates: 33.9290987,-84.46976629999999
School Information
- Elementary School: Brumby
- Middle School: East Cobb
- High School: Wheeler
Taxes and HOA Information
- Parcel Number: 17093000730
- Tax Year: 2019
- Association Fee Includes: Maintenance Structure, Maintenance Grounds, Management Fee
- Tax Lot: 13
Virtual Tour
Parking
- Open Parking: No
Interior and Exterior Features
Interior Features
- Cooling: Electric, Ceiling Fan(s), Central Air, Window Unit(s)
- Heating: Natural Gas, Central, Forced Air, Zoned, Dual
- Appliances: Cooktop, Dishwasher, Disposal, Microwave, Oven, Refrigerator, Stainless Steel Appliance(s)
- Basement: Bath/Stubbed, Daylight, Interior Entry, Exterior Entry, Full
- Fireplace Features: Gas Log
- Flooring: Hardwood
- Interior Features: Bookcases, Vaulted Ceiling(s), Double Vanity, Soaking Tub, Separate Shower, Tile Bath, Walk-In Closet(s), Master On Main Level, Split Bedroom Plan
- Levels/Stories: Two
- Window Features: Double Pane Windows
- Main Bedrooms: 1
- Total Half Baths: 1
- Bathrooms Total Integer: 4
- Main Full Baths: 1
- Bathrooms Total Decimal: 3
Exterior Features
- Construction Materials: Other
- Pool Private: No
Property
Utilities
- Utilities: Cable Available
- Water Source: Public
Property and Assessments
- Home Warranty: Yes
- Property Condition: Updated/Remodeled, Resale
Green Features
- Green Energy Efficient: Insulation
Lot Information
- Above Grade Finished Area: 3042
- Lot Features: Private
Multi Family
- Number of Units To Be Built: Square Feet
Rental
Rent Information
- Land Lease: Yes
Public Records for 519 Prentiss Point
Tax Record
- 2019$4,986.98 ($415.58 / month)
Home Facts
- Beds5
- Baths3
- Total Finished SqFt3,042 SqFt
- Above Grade Finished3,042 SqFt
- StoriesTwo
- Lot Size0.1900 Acres
- StyleSingle Family Residence
- Year Built1995
- APN17093000730
- CountyCobb
- Fireplaces1


