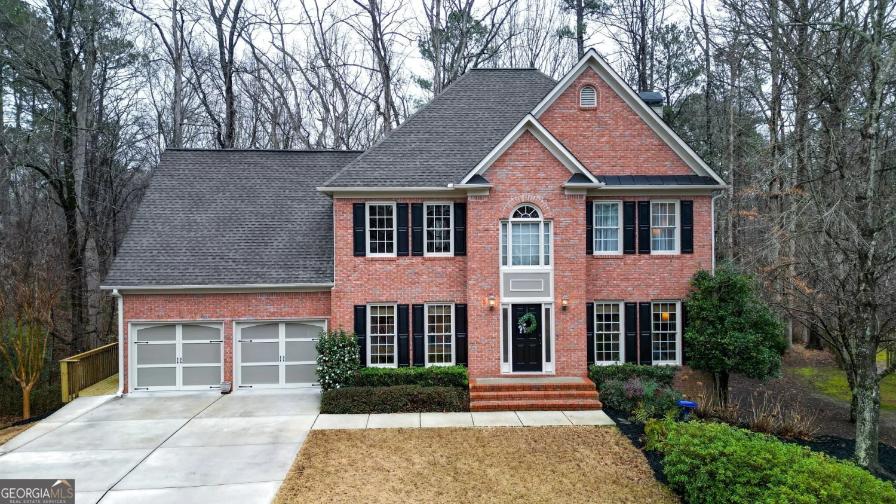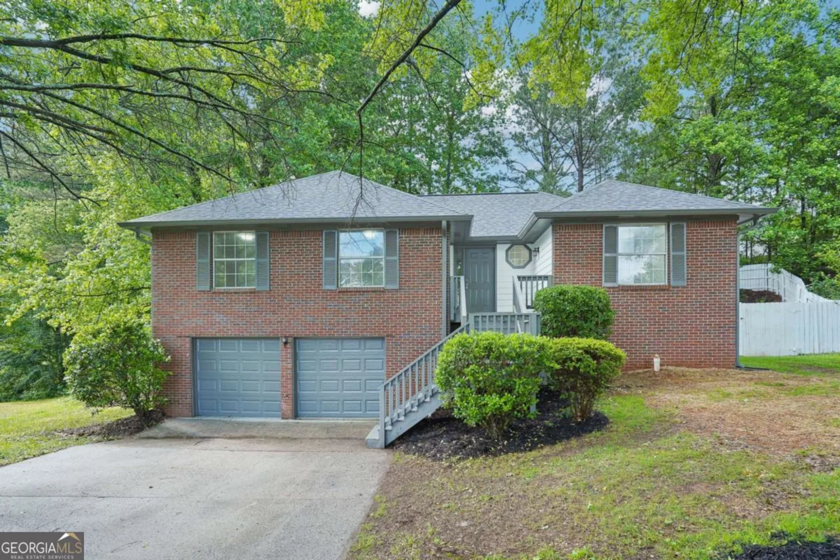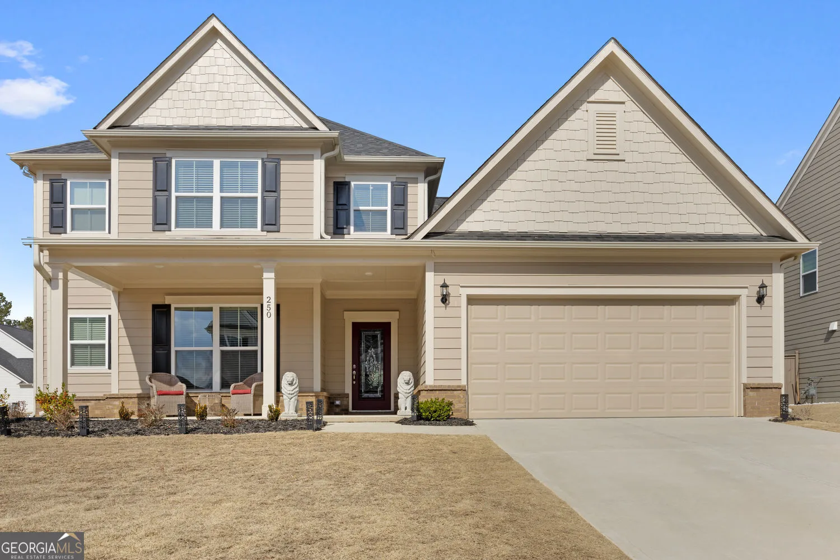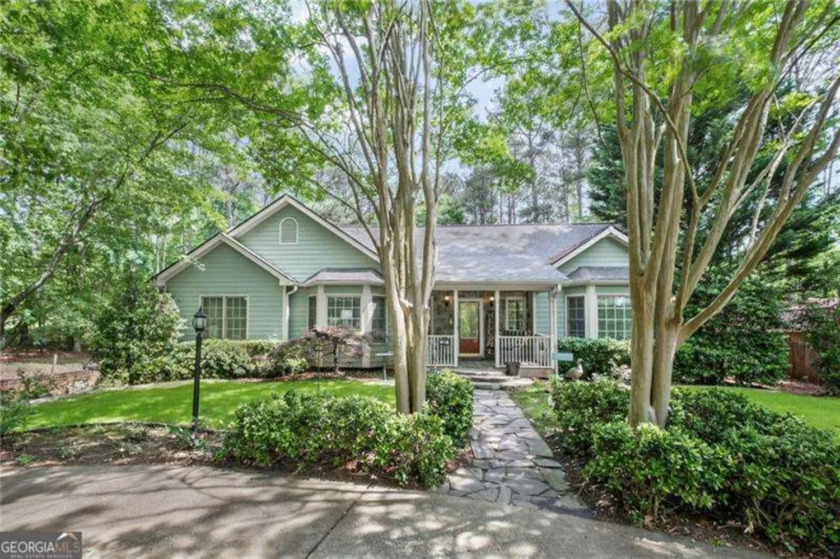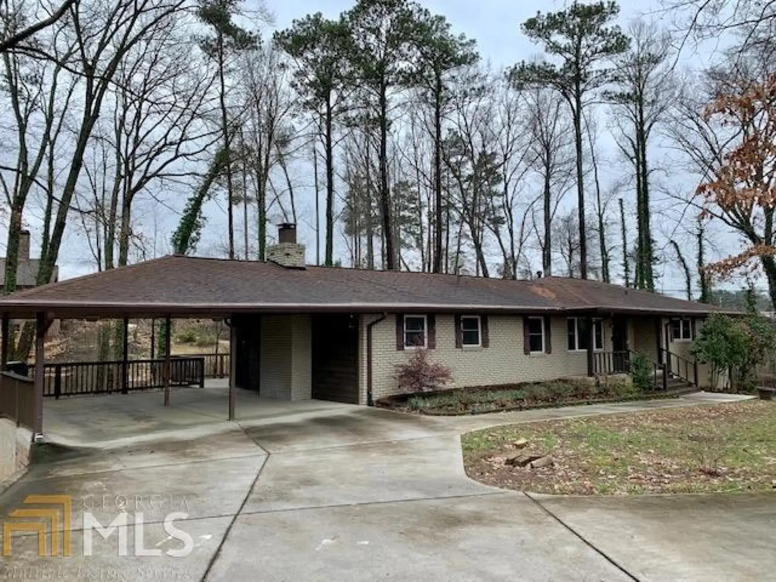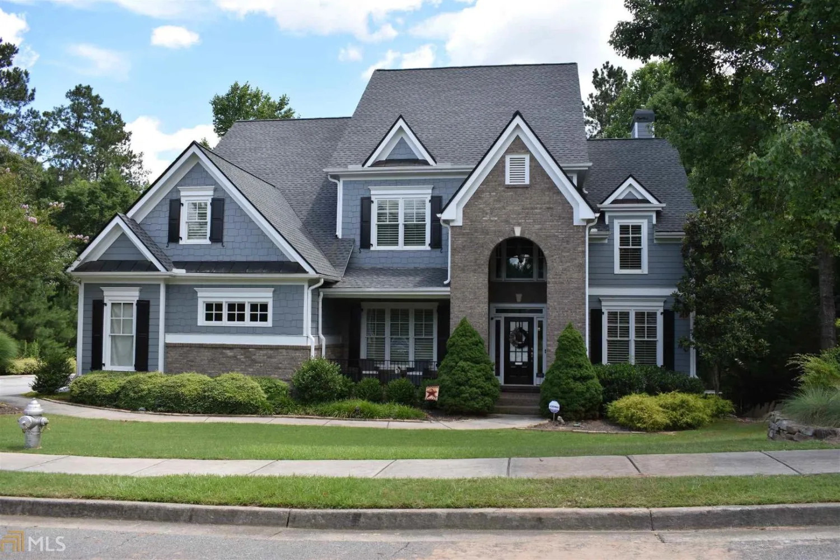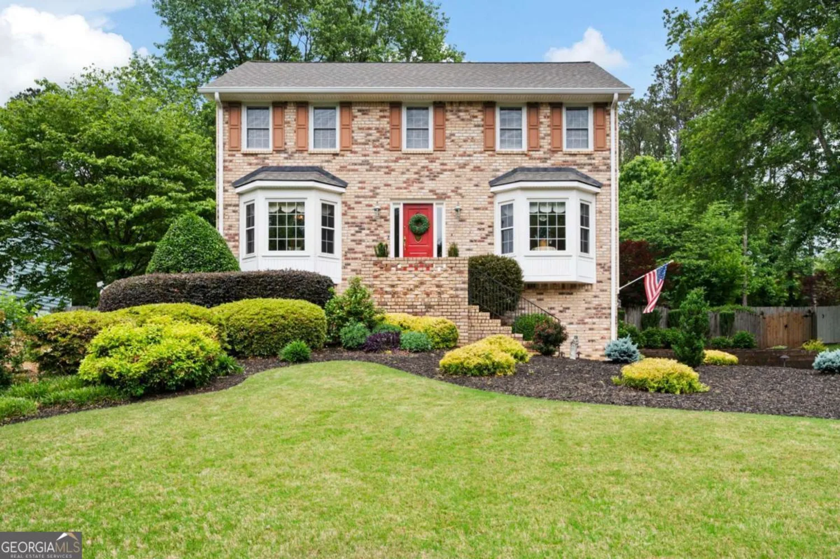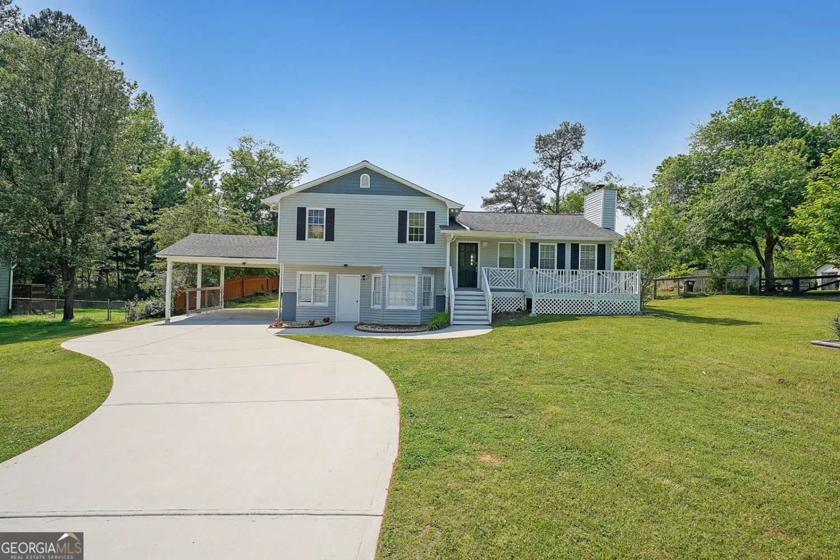6037 addington drive nw 22,23Acworth, GA 30101
6037 addington drive nw 22,23Acworth, GA 30101
Description
3 SIDED BRICK BEAUTY in sought-after Country Club Community*3-Car Side-Entry Garage*Rocking Chair Front Porch*Open Plan*Hardwood Flooring*Bedroom/Full Bath on Main Level*Chef's Kitchen-Granite Counters, Walk-in Pantry, Island, Double Ovens, Breakfast Area*Master Suite-Sitting Rm, Huge Walk-in Closet,Dual Vanities, Jetted Tub*Professionally Finished Basement-Full Bath, Bdrm, Wet Bar, Rec Rm, Storage*Level, Private Yard*New Roof*New HVACs*Unbeatable neighborhood amenities-Championship Golf Course,Olympic sized Pools, Tennis, Basketball Court, Baseball Diamond, Sports Field, Amphitheatre, Clubhouse, Newly revamped Country Club, Restaurant & Bar, Exercise Facility, Social Events, Playground*Top Schools*Newly Painted*Coffered Ceiling*Catwalk*Coat/Bag Cubbies*Brick Fireplace with raised hearth*Walking Distance to Shopping/Restaurants/Grocery/YMCA/Library/Doctors/Grocery
Property Details for 6037 Addington Drive NW 22,23
- Subdivision ComplexBrookstone
- Architectural StyleBrick 3 Side, Brick Front, Brick/Frame, Traditional
- Num Of Parking Spaces3
- Parking FeaturesAttached, Garage Door Opener, Kitchen Level, Side/Rear Entrance
- Property AttachedNo
- Waterfront FeaturesNo Dock Rights
LISTING UPDATED:
- StatusClosed
- MLS #8742467
- Days on Site103
- Taxes$4,399.28 / year
- HOA Fees$320 / month
- MLS TypeResidential
- Year Built2004
- Lot Size0.31 Acres
- CountryCobb
LISTING UPDATED:
- StatusClosed
- MLS #8742467
- Days on Site103
- Taxes$4,399.28 / year
- HOA Fees$320 / month
- MLS TypeResidential
- Year Built2004
- Lot Size0.31 Acres
- CountryCobb
Building Information for 6037 Addington Drive NW 22,23
- StoriesTwo
- Year Built2004
- Lot Size0.3100 Acres
Payment Calculator
Term
Interest
Home Price
Down Payment
The Payment Calculator is for illustrative purposes only. Read More
Property Information for 6037 Addington Drive NW 22,23
Summary
Location and General Information
- Community Features: Clubhouse, Golf, Park, Fitness Center, Playground, Pool, Sidewalks, Street Lights, Swim Team, Tennis Court(s), Tennis Team, Near Shopping
- Directions: 75N from Atlanta * Barrett Pkwy Exit * Turn left off exit * Turn right on Stilesboro Rd * Dead ends in Brookstone neighborhood * Turn right at first stop sign (Mclain Rd) * Turn left on Pitner Rd * Turn right on Addington Drive * Beautiful brick hm on left
- Coordinates: 33.9997612,-84.72980129999999
School Information
- Elementary School: Picketts Mill
- Middle School: Durham
- High School: Allatoona
Taxes and HOA Information
- Parcel Number: 20019201170
- Tax Year: 2019
- Association Fee Includes: Management Fee, Other
- Tax Lot: 23
Virtual Tour
Parking
- Open Parking: No
Interior and Exterior Features
Interior Features
- Cooling: Electric, Ceiling Fan(s), Central Air
- Heating: Natural Gas, Central, Forced Air
- Appliances: Gas Water Heater, Cooktop, Dishwasher, Double Oven, Disposal, Ice Maker, Microwave, Oven, Refrigerator
- Basement: Bath Finished, Daylight, Interior Entry, Exterior Entry, Finished, Full
- Fireplace Features: Family Room, Gas Starter, Gas Log
- Flooring: Carpet, Hardwood, Tile
- Interior Features: Bookcases, Tray Ceiling(s), Vaulted Ceiling(s), High Ceilings, Double Vanity, Entrance Foyer, Soaking Tub, Separate Shower, Tile Bath, Walk-In Closet(s), Wet Bar, In-Law Floorplan, Roommate Plan, Split Bedroom Plan
- Levels/Stories: Two
- Window Features: Double Pane Windows
- Kitchen Features: Breakfast Area, Breakfast Bar, Kitchen Island, Pantry, Solid Surface Counters, Walk-in Pantry
- Main Bedrooms: 1
- Total Half Baths: 1
- Bathrooms Total Integer: 6
- Main Full Baths: 1
- Bathrooms Total Decimal: 5
Exterior Features
- Accessibility Features: Other
- Construction Materials: Concrete
- Patio And Porch Features: Deck, Patio, Porch
- Roof Type: Composition
- Security Features: Carbon Monoxide Detector(s), Smoke Detector(s)
- Spa Features: Bath
- Laundry Features: Upper Level
- Pool Private: No
Property
Utilities
- Sewer: Public Sewer
- Utilities: Underground Utilities, Cable Available
- Water Source: Public
Property and Assessments
- Home Warranty: Yes
- Property Condition: Resale
Green Features
- Green Energy Efficient: Thermostat
Lot Information
- Above Grade Finished Area: 100
- Lot Features: Cul-De-Sac, Level, Private
- Waterfront Footage: No Dock Rights
Multi Family
- # Of Units In Community: 22,23
- Number of Units To Be Built: Square Feet
Rental
Rent Information
- Land Lease: Yes
Public Records for 6037 Addington Drive NW 22,23
Tax Record
- 2019$4,399.28 ($366.61 / month)
Home Facts
- Beds6
- Baths5
- Total Finished SqFt190 SqFt
- Above Grade Finished100 SqFt
- Below Grade Finished90 SqFt
- StoriesTwo
- Lot Size0.3100 Acres
- StyleSingle Family Residence
- Year Built2004
- APN20019201170
- CountyCobb
- Fireplaces1


