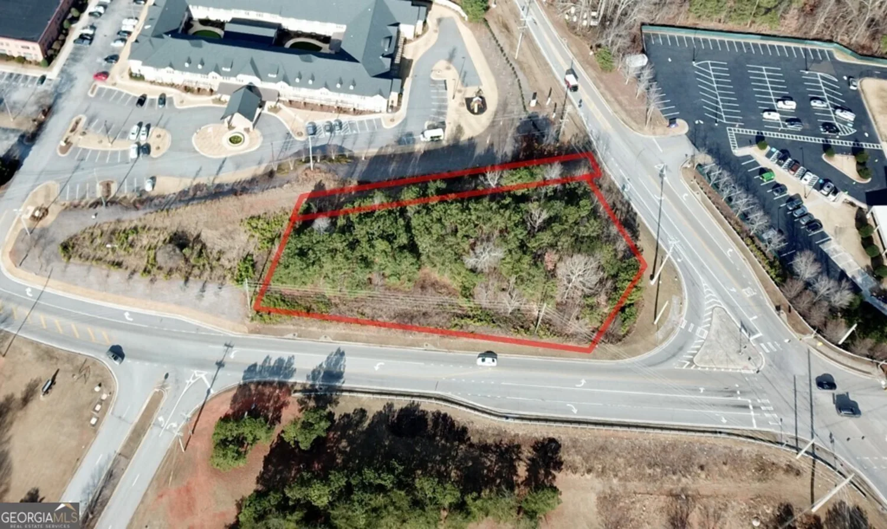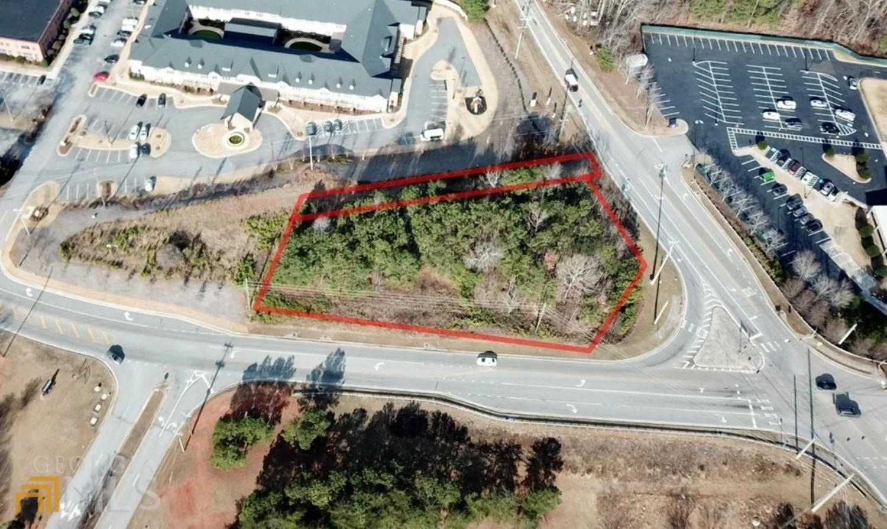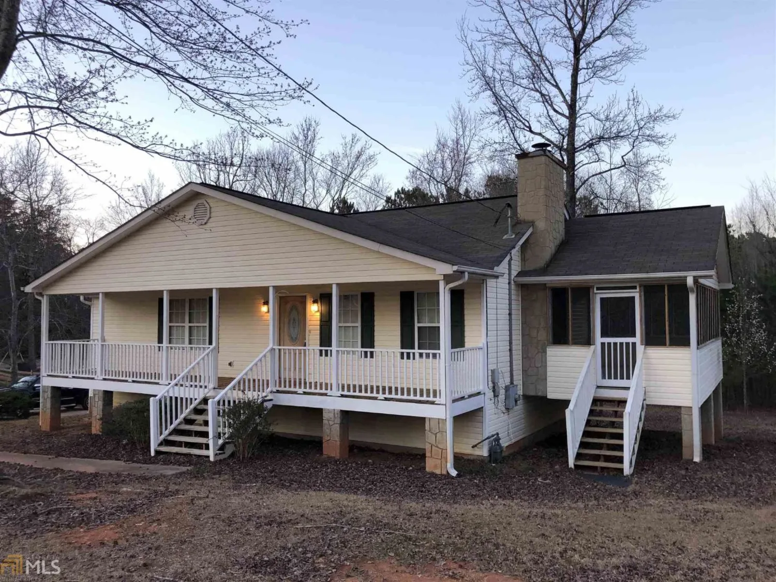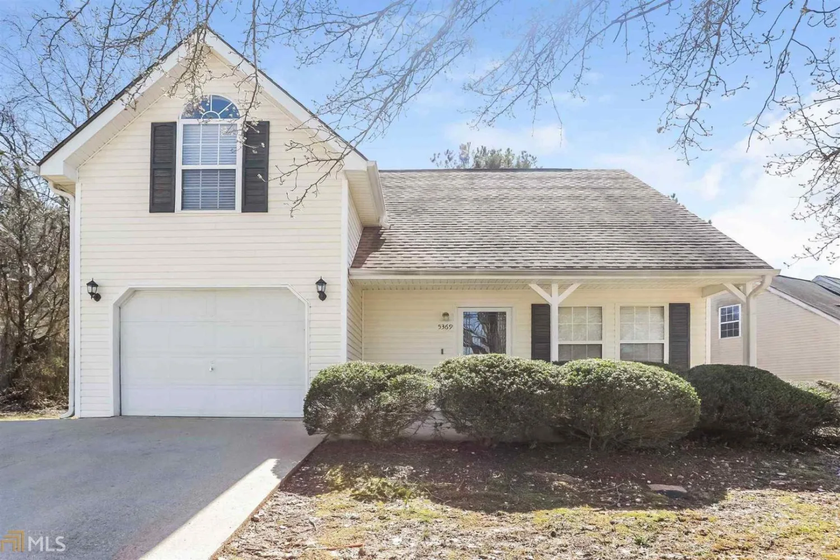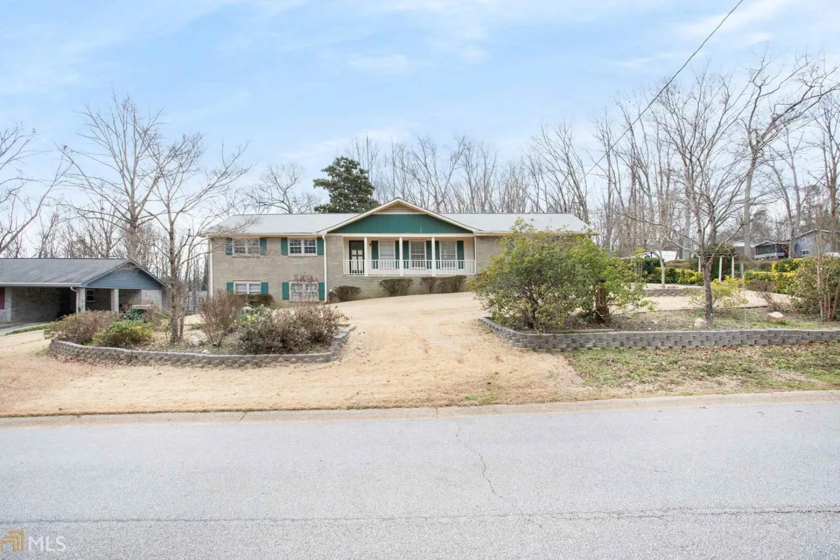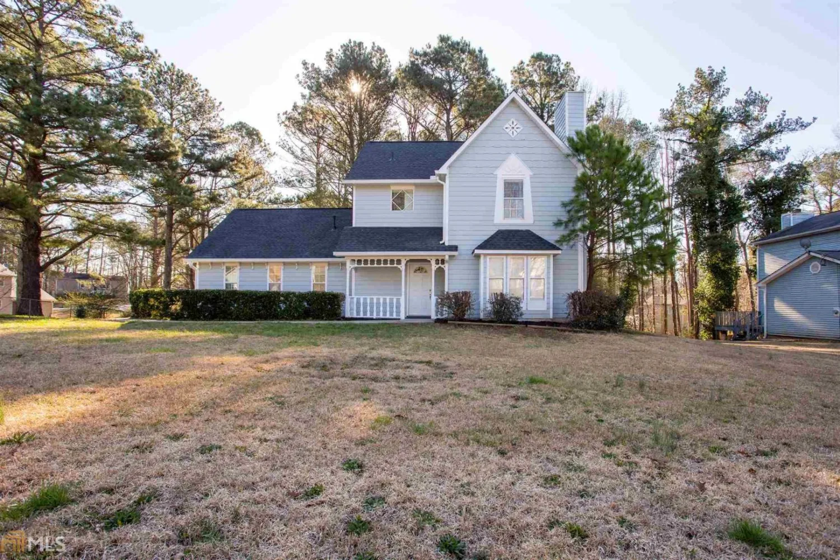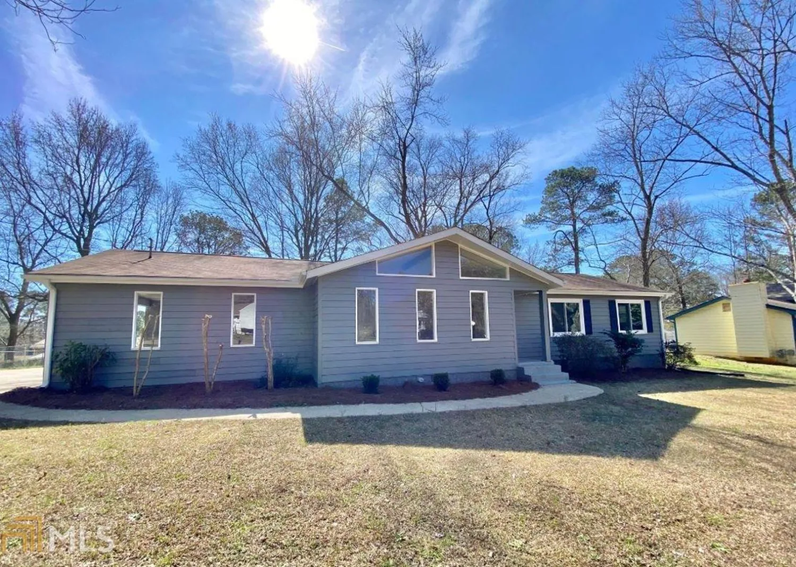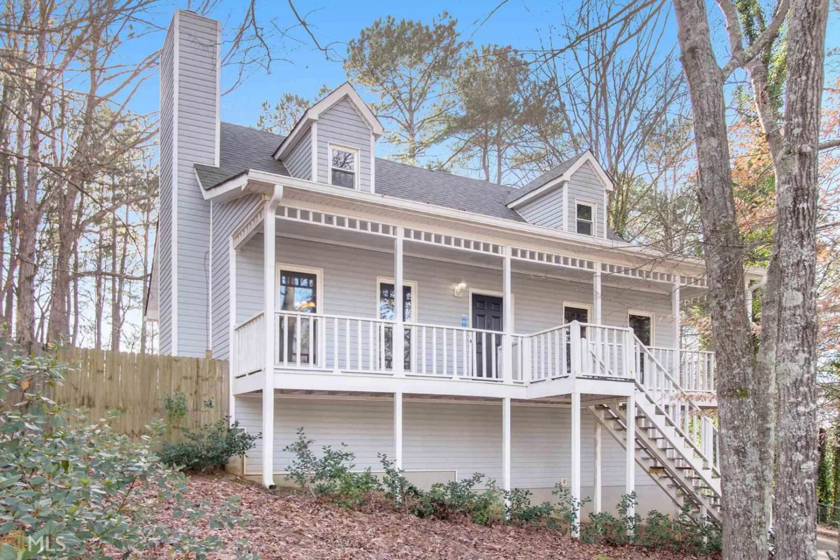3642 e melissa laneDouglasville, GA 30135
3642 e melissa laneDouglasville, GA 30135
Description
Price Is Right on this 3 bed 2 bath home. Conveniently located on quiet street near I-20, schools, shopping and restaurants. Home features stone fireplace in living room, updated Master and Guest bath on main level. Lower level you will find laundry room that is complete with washer and dryer, finished bonus room that could be used as 4th bedroom and tons of storage space. HVAC system is 5 years old and Roof is 7. Additional storage or work area in barn located in backyard. Make appointment today before this home is gone.
Property Details for 3642 E Melissa Lane
- Subdivision ComplexMcclellan Estates
- Architectural StyleOther
- Parking FeaturesGarage, Side/Rear Entrance
- Property AttachedNo
LISTING UPDATED:
- StatusClosed
- MLS #8742928
- Days on Site1
- Taxes$1,196.41 / year
- MLS TypeResidential
- Year Built1984
- CountryDouglas
LISTING UPDATED:
- StatusClosed
- MLS #8742928
- Days on Site1
- Taxes$1,196.41 / year
- MLS TypeResidential
- Year Built1984
- CountryDouglas
Building Information for 3642 E Melissa Lane
- Year Built1984
- Lot Size0.0000 Acres
Payment Calculator
Term
Interest
Home Price
Down Payment
The Payment Calculator is for illustrative purposes only. Read More
Property Information for 3642 E Melissa Lane
Summary
Location and General Information
- Community Features: None
- Directions: GPS
- View: Seasonal View
- Coordinates: 33.750039,-84.687014
School Information
- Elementary School: Mount Carmel
- Middle School: Chestnut Log
- High School: Lithia Springs
Taxes and HOA Information
- Parcel Number: 09141820022
- Tax Year: 2019
- Association Fee Includes: None
- Tax Lot: 21
Virtual Tour
Parking
- Open Parking: No
Interior and Exterior Features
Interior Features
- Cooling: Electric, Ceiling Fan(s), Central Air
- Heating: Electric, Central, Heat Pump
- Appliances: Dishwasher, Ice Maker, Microwave, Oven/Range (Combo), Refrigerator
- Basement: Interior Entry, Finished, Partial
- Fireplace Features: Living Room, Masonry
- Flooring: Carpet, Laminate
- Interior Features: Split Foyer
- Main Bedrooms: 3
- Bathrooms Total Integer: 2
- Main Full Baths: 2
- Bathrooms Total Decimal: 2
Exterior Features
- Construction Materials: Other, Stone
- Laundry Features: In Basement
- Pool Private: No
Property
Utilities
- Sewer: Septic Tank
- Utilities: Cable Available
- Water Source: Public
Property and Assessments
- Home Warranty: Yes
- Property Condition: Resale
Green Features
Lot Information
- Above Grade Finished Area: 1190
- Lot Features: Level
Multi Family
- Number of Units To Be Built: Square Feet
Rental
Rent Information
- Land Lease: Yes
Public Records for 3642 E Melissa Lane
Tax Record
- 2019$1,196.41 ($99.70 / month)
Home Facts
- Beds3
- Baths2
- Total Finished SqFt1,190 SqFt
- Above Grade Finished1,190 SqFt
- Lot Size0.0000 Acres
- StyleSingle Family Residence
- Year Built1984
- APN09141820022
- CountyDouglas
- Fireplaces1


