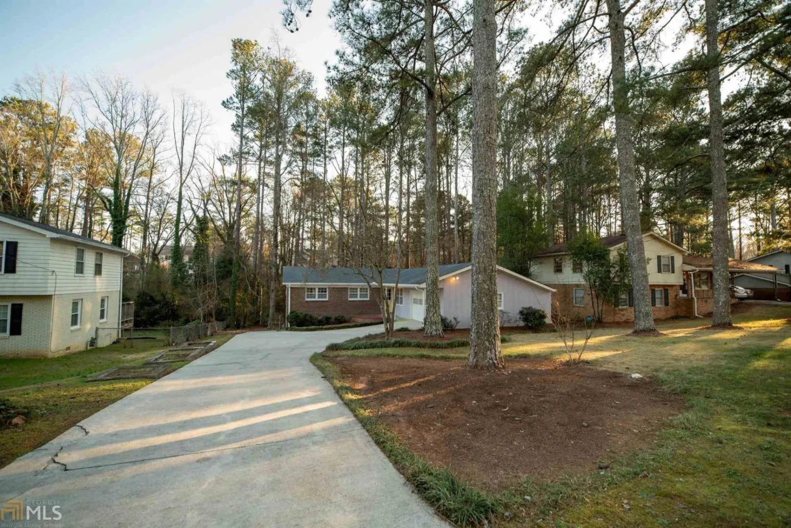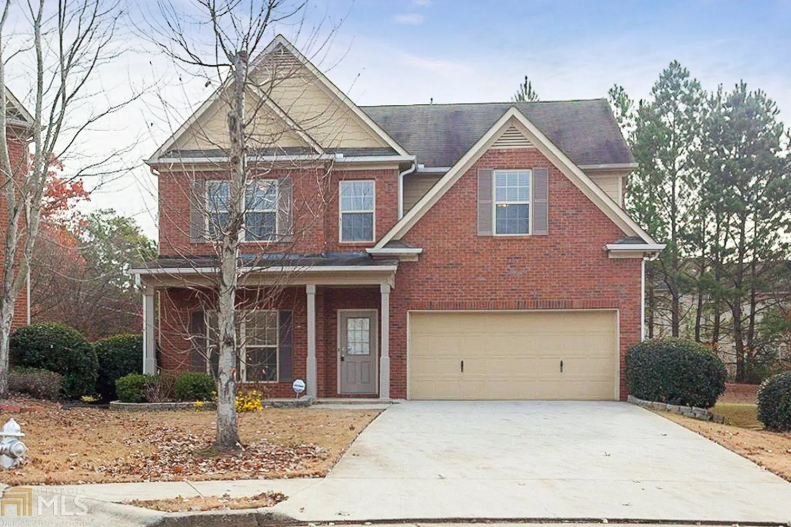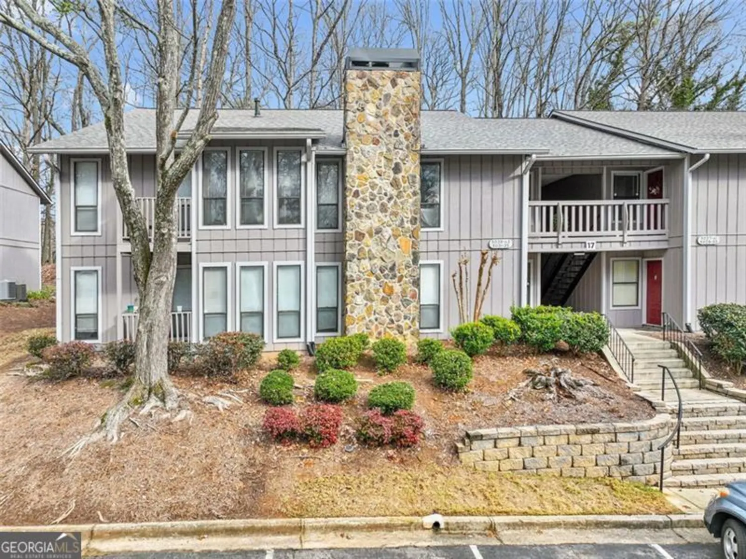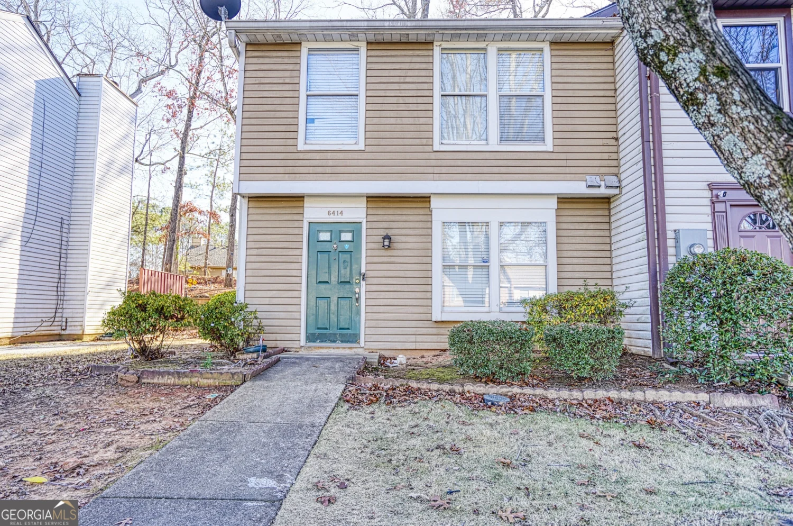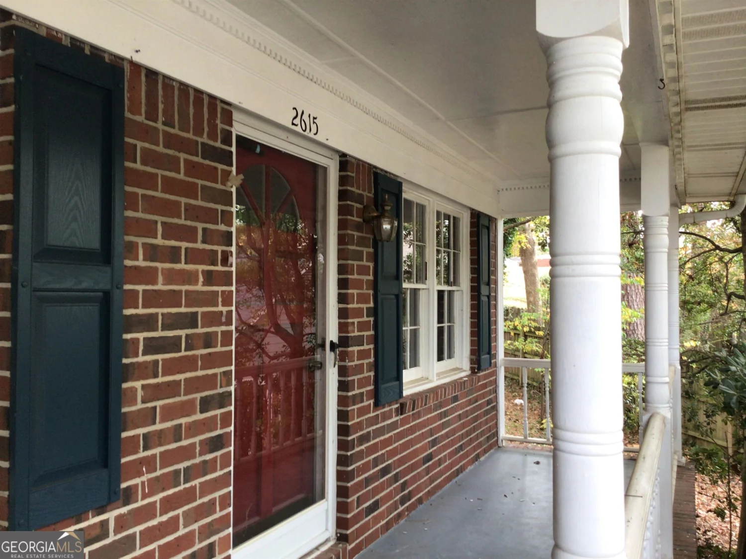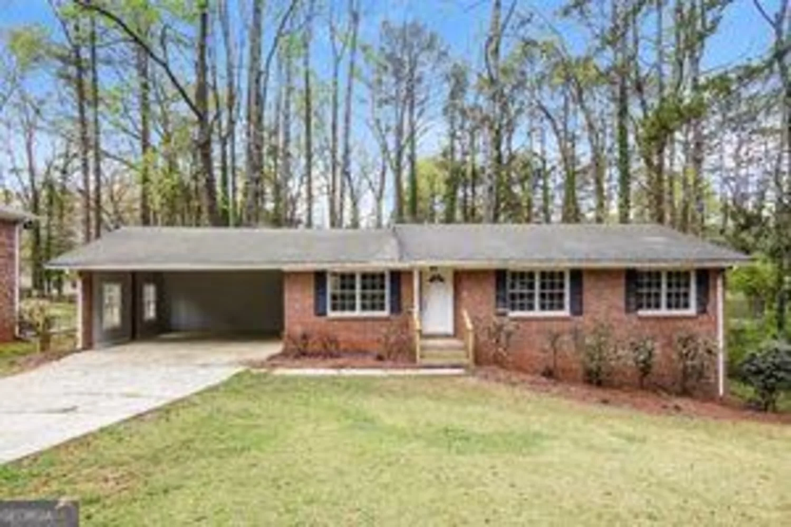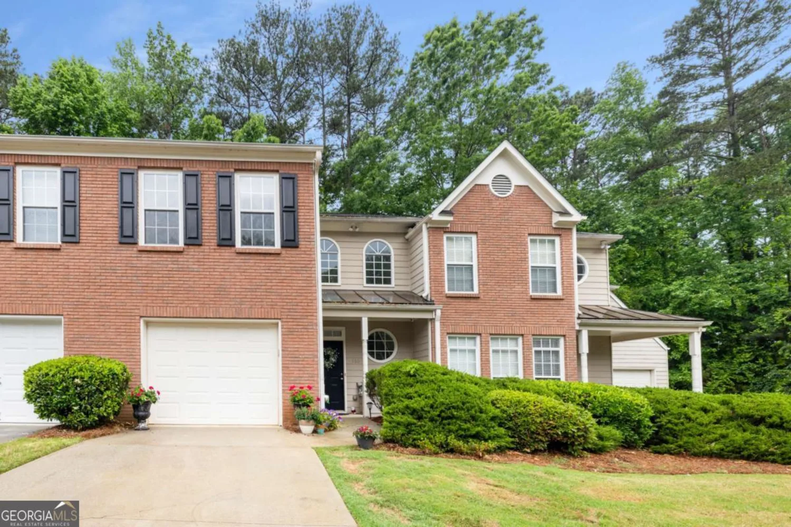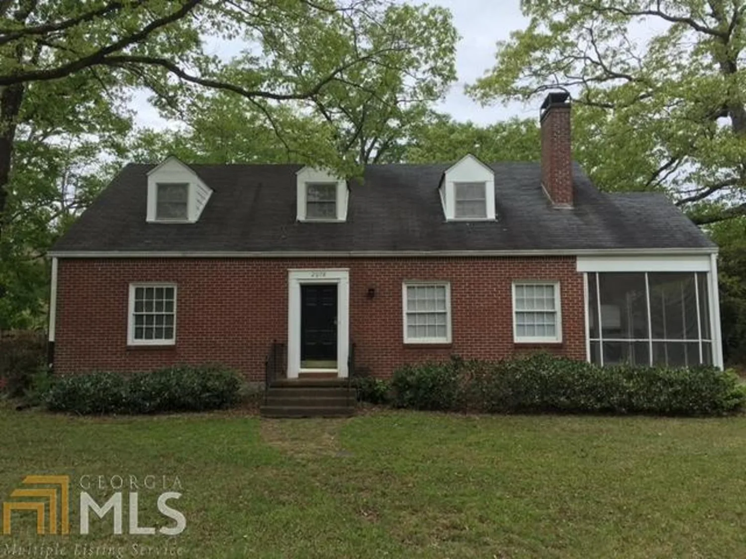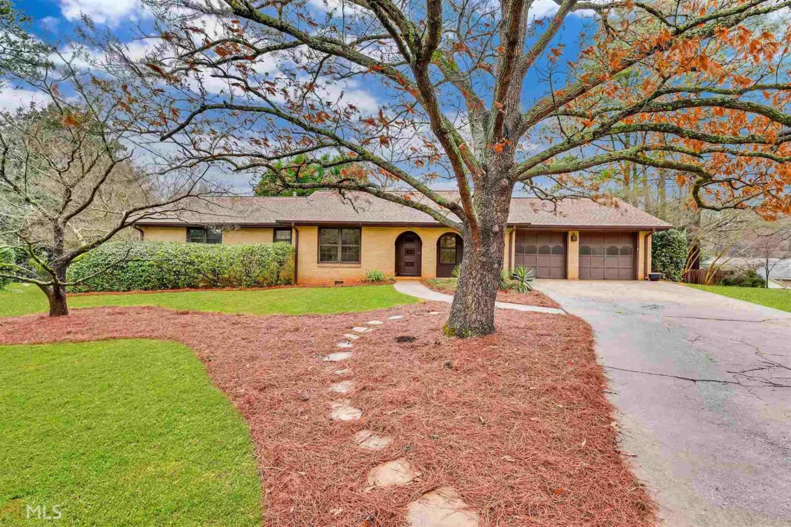1298 drayton woods drive 16Tucker, GA 30084
1298 drayton woods drive 16Tucker, GA 30084
Description
Traditional home in walking neighborhood featuring a well appointed kitchen with custom dove-tail cabinetry, separate gas cook- top and granite counters. Master has updated bath with freshly tiled shower. Lower level has been painted. All bedrooms are generously sized with large closets. Separate dining, living and den make this a great space for entertaining. Private and fenced backyard, and deck! Easy access to 78, Decatur and expressways. Option to join the Drayton Woods Swim and Recreation Club.
Property Details for 1298 Drayton Woods Drive 16
- Subdivision ComplexDrayton Woods
- Architectural StyleBrick 4 Side, Traditional
- Num Of Parking Spaces2
- Parking FeaturesGarage
- Property AttachedNo
LISTING UPDATED:
- StatusClosed
- MLS #8743134
- Days on Site2
- Taxes$2,041 / year
- MLS TypeResidential
- Year Built1969
- Lot Size0.40 Acres
- CountryDeKalb
LISTING UPDATED:
- StatusClosed
- MLS #8743134
- Days on Site2
- Taxes$2,041 / year
- MLS TypeResidential
- Year Built1969
- Lot Size0.40 Acres
- CountryDeKalb
Building Information for 1298 Drayton Woods Drive 16
- StoriesTwo
- Year Built1969
- Lot Size0.4000 Acres
Payment Calculator
Term
Interest
Home Price
Down Payment
The Payment Calculator is for illustrative purposes only. Read More
Property Information for 1298 Drayton Woods Drive 16
Summary
Location and General Information
- Community Features: Park, Playground, Pool, Street Lights
- Directions: Use GPS
- Coordinates: 33.828698,-84.213704
School Information
- Elementary School: Idlewood
- Middle School: Tucker
- High School: Tucker
Taxes and HOA Information
- Parcel Number: 18 141 09 002
- Tax Year: 2018
- Association Fee Includes: None
Virtual Tour
Parking
- Open Parking: No
Interior and Exterior Features
Interior Features
- Cooling: Electric, Central Air
- Heating: Electric, Central
- Appliances: Cooktop, Dishwasher, Oven
- Basement: Crawl Space
- Flooring: Carpet, Tile
- Interior Features: Tile Bath, Split Bedroom Plan
- Levels/Stories: Two
- Total Half Baths: 3
- Bathrooms Total Integer: 5
- Bathrooms Total Decimal: 3
Exterior Features
- Pool Private: No
Property
Utilities
- Utilities: Cable Available, Sewer Connected
- Water Source: Public
Property and Assessments
- Home Warranty: Yes
- Property Condition: Resale
Green Features
Lot Information
- Above Grade Finished Area: 2072
- Lot Features: Level, Private
Multi Family
- # Of Units In Community: 16
- Number of Units To Be Built: Square Feet
Rental
Rent Information
- Land Lease: Yes
Public Records for 1298 Drayton Woods Drive 16
Tax Record
- 2018$2,041.00 ($170.08 / month)
Home Facts
- Beds4
- Baths2
- Total Finished SqFt2,072 SqFt
- Above Grade Finished2,072 SqFt
- StoriesTwo
- Lot Size0.4000 Acres
- StyleSingle Family Residence
- Year Built1969
- APN18 141 09 002
- CountyDeKalb


